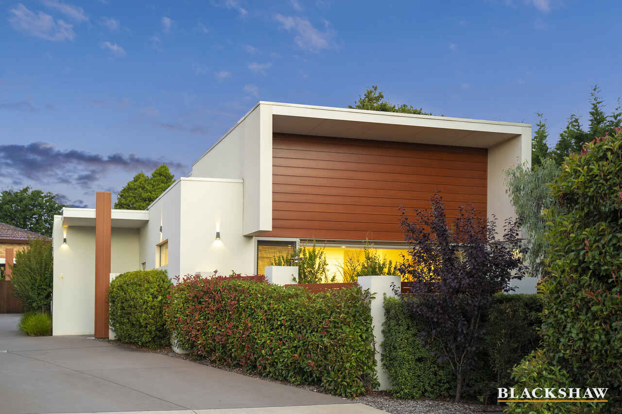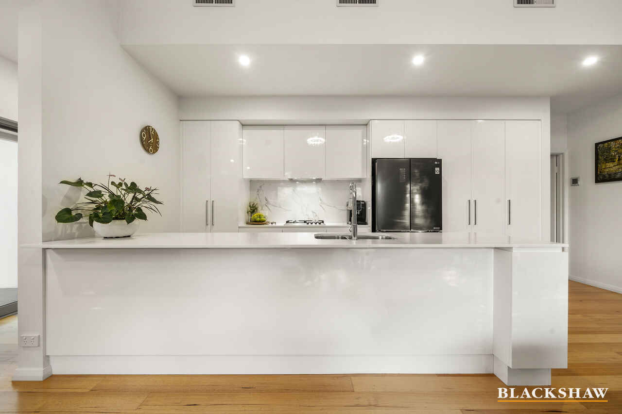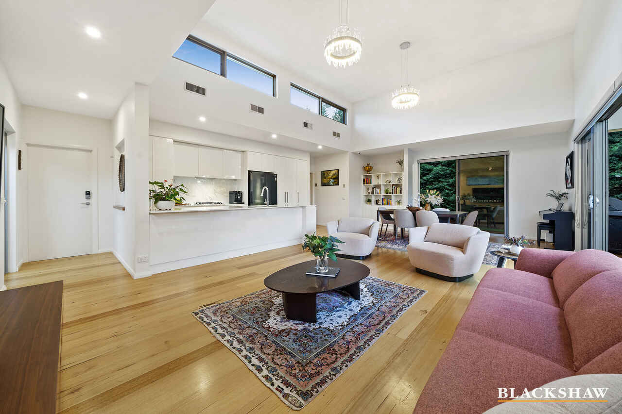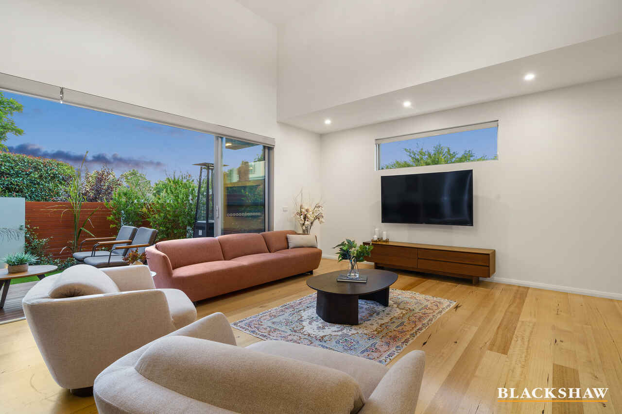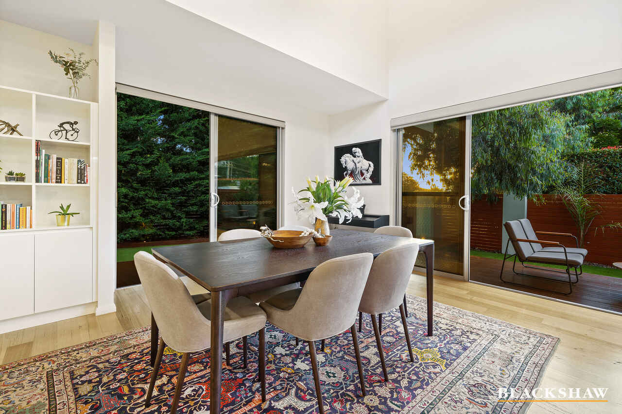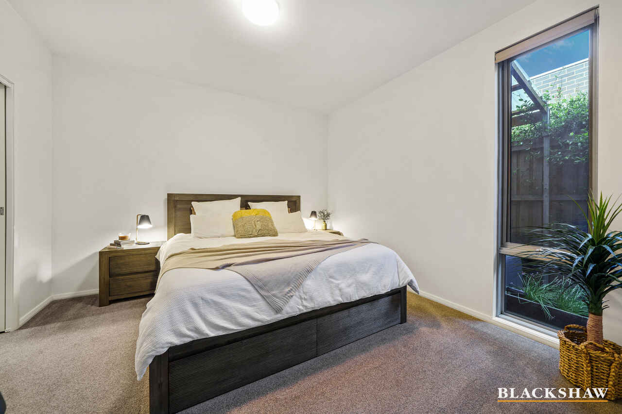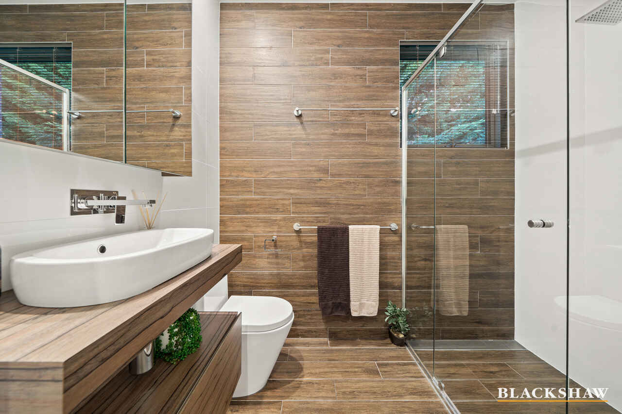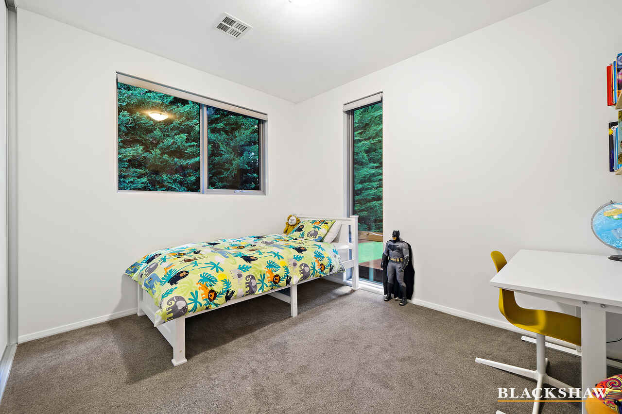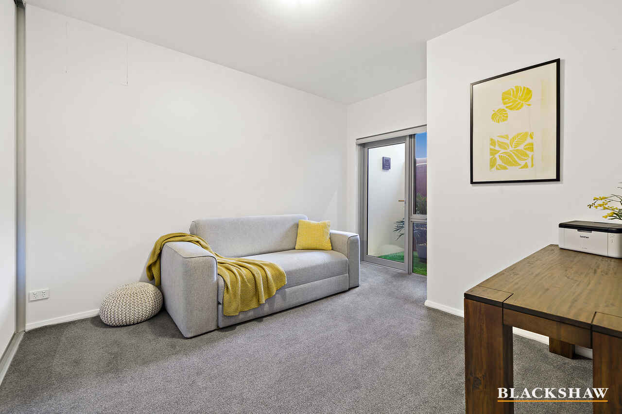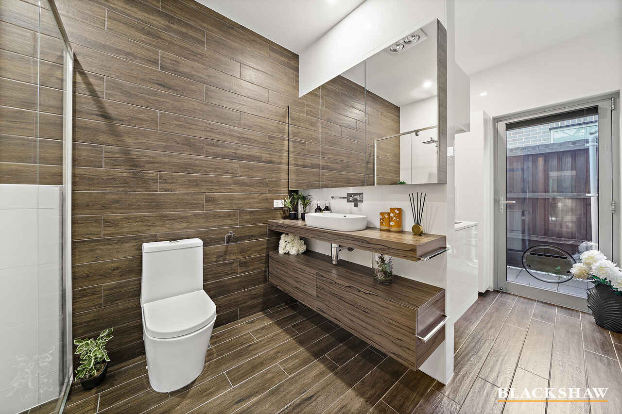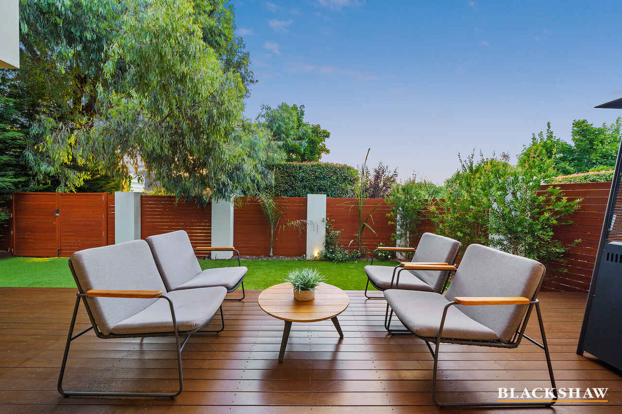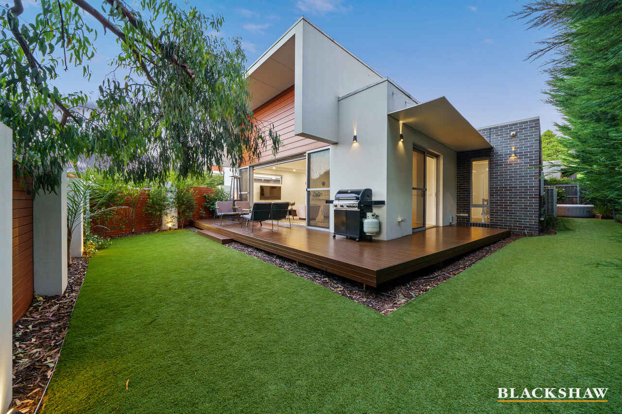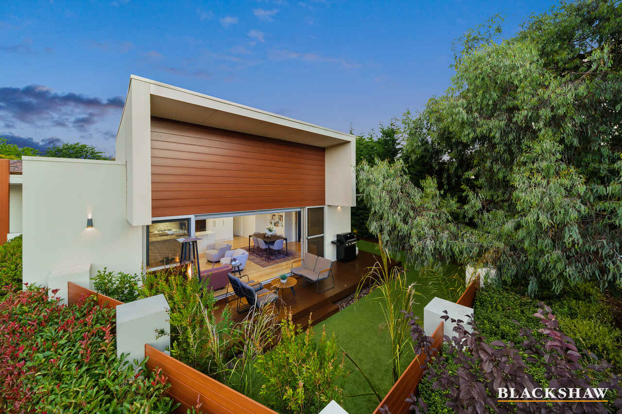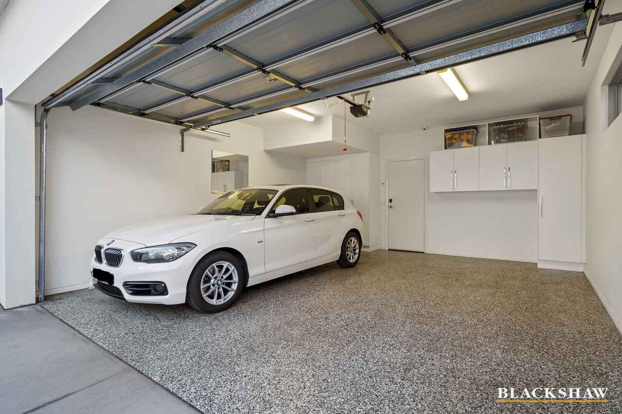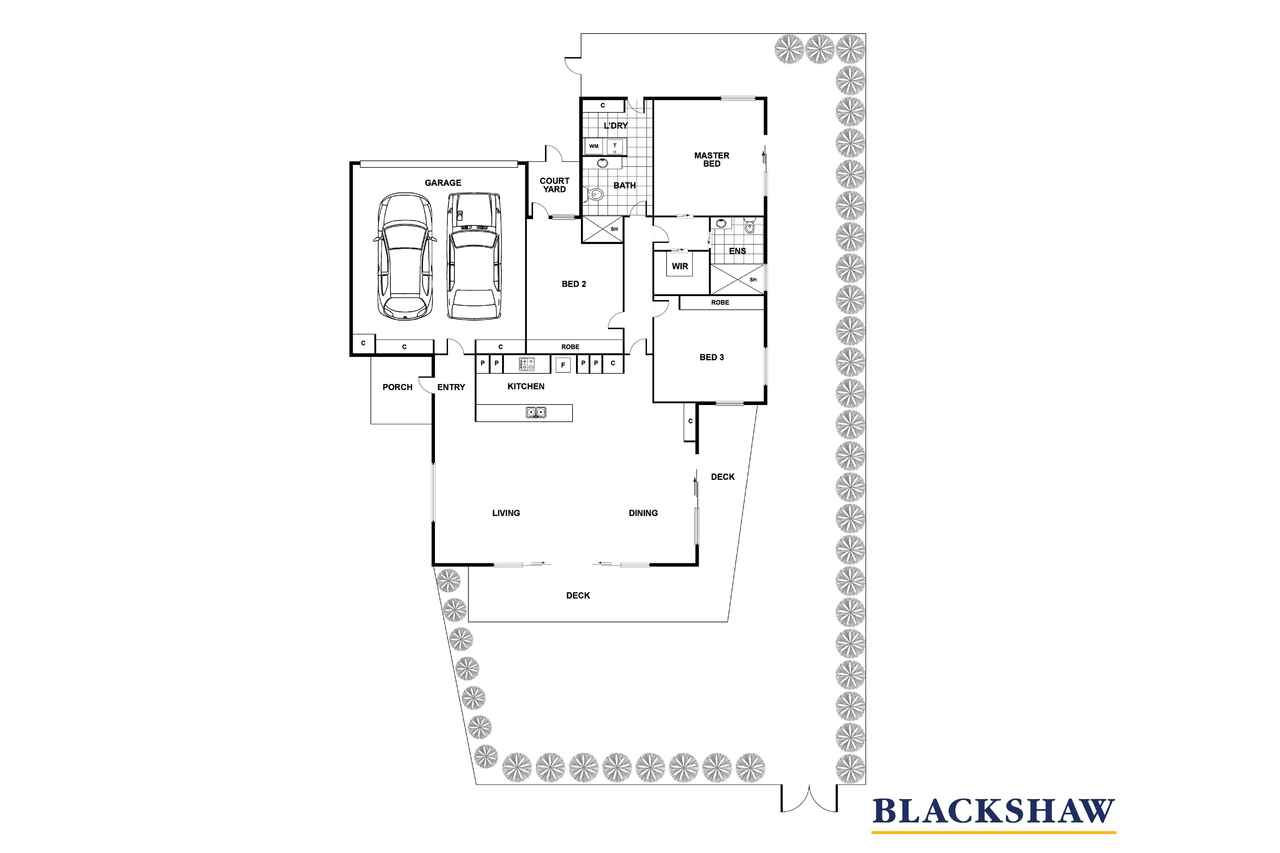Upmarket freestanding townhouse with garden rooms.
Sold
Location
4/53 Kent Street
Deakin ACT 2600
Details
3
2
2
EER: 5.0
Townhouse
Auction Wednesday, 20 Apr 05:30 PM On site
An attractive alternative to apartment living, this freestanding, single-level modern townhouse has towering 4.5m raked ceilings to the rear. It's a home where the very pleasant, established, and easy-care gardens have become private, green-room extensions of the internal living spaces. The airy open-plan lounge and dining rooms have stackable glass doors that open out to a fabulous deck surrounded by lush gardens on two sides.
The master bedroom boasts sliding doors to its own private garden courtyard, while bedroom 2 also has access to an open courtyard. Throw open the doors and allow yourself the ultimate indoor-outdoor lifestyle and let the sun and fresh air soothe as you unwind from a busy day. As dusk falls, automatic lights scattered throughout the gardens and add beautifully to the relaxing ambience.
Packed with high-quality features including timber floors, custom cabinetry, Bosch kitchen appliances, ducted and zoned reverse-cycle heating and cooling and commercial-grade double-glazed windows. The bathrooms are also sleek and luxe with high quality fittings and fixtures.
Overall, the home has been designed for maximum contemporary comfort balanced with convenience and a lock and up leave approach to life. In a fantastic inner-south central location that's a short walk from both the John James and Canberra Private Hospitals, the Deakin business precinct and popular cafes. You'll find the Parliamentary Triangle, Canberra Hospital, Manuka and Westfield Woden are just minutes away by car.
Features:
• Luxury executive townhouse with high ceilings in a sought-after complex of just five
• Seamless indoor/outdoor living spaces
• Well-appointed kitchen with double pantry, Miele appliances including a gas cooktop and integrated microwave, stone splashback and exceptional bench space.
• Master bedroom garden access, oversized ensuite shower and walk-in wardrobe
• Two additional bedrooms, both with large built-in wardrobes, and one with access to its own private courtyard
• Well-appointed laundry with external access
• Timber floors to living areas
• Quality carpets and roller blinds
• Double-glazed windows
• Zoned, ducted reverse-cycle heating and cooling
• Double automated garage with internal entry and dedicated storage cabinets
• Established low maintenance gardens with privacy hedging, irrigation system and professional outdoor lighting
• Water tank
• Freshly painted throughout
Figures:
• Strata levies: $3,298 per annum
• Rates: $3,175 per annum
• Land tax (if rented): $4,234 per annum
Read MoreThe master bedroom boasts sliding doors to its own private garden courtyard, while bedroom 2 also has access to an open courtyard. Throw open the doors and allow yourself the ultimate indoor-outdoor lifestyle and let the sun and fresh air soothe as you unwind from a busy day. As dusk falls, automatic lights scattered throughout the gardens and add beautifully to the relaxing ambience.
Packed with high-quality features including timber floors, custom cabinetry, Bosch kitchen appliances, ducted and zoned reverse-cycle heating and cooling and commercial-grade double-glazed windows. The bathrooms are also sleek and luxe with high quality fittings and fixtures.
Overall, the home has been designed for maximum contemporary comfort balanced with convenience and a lock and up leave approach to life. In a fantastic inner-south central location that's a short walk from both the John James and Canberra Private Hospitals, the Deakin business precinct and popular cafes. You'll find the Parliamentary Triangle, Canberra Hospital, Manuka and Westfield Woden are just minutes away by car.
Features:
• Luxury executive townhouse with high ceilings in a sought-after complex of just five
• Seamless indoor/outdoor living spaces
• Well-appointed kitchen with double pantry, Miele appliances including a gas cooktop and integrated microwave, stone splashback and exceptional bench space.
• Master bedroom garden access, oversized ensuite shower and walk-in wardrobe
• Two additional bedrooms, both with large built-in wardrobes, and one with access to its own private courtyard
• Well-appointed laundry with external access
• Timber floors to living areas
• Quality carpets and roller blinds
• Double-glazed windows
• Zoned, ducted reverse-cycle heating and cooling
• Double automated garage with internal entry and dedicated storage cabinets
• Established low maintenance gardens with privacy hedging, irrigation system and professional outdoor lighting
• Water tank
• Freshly painted throughout
Figures:
• Strata levies: $3,298 per annum
• Rates: $3,175 per annum
• Land tax (if rented): $4,234 per annum
Inspect
Contact agent
Listing agents
An attractive alternative to apartment living, this freestanding, single-level modern townhouse has towering 4.5m raked ceilings to the rear. It's a home where the very pleasant, established, and easy-care gardens have become private, green-room extensions of the internal living spaces. The airy open-plan lounge and dining rooms have stackable glass doors that open out to a fabulous deck surrounded by lush gardens on two sides.
The master bedroom boasts sliding doors to its own private garden courtyard, while bedroom 2 also has access to an open courtyard. Throw open the doors and allow yourself the ultimate indoor-outdoor lifestyle and let the sun and fresh air soothe as you unwind from a busy day. As dusk falls, automatic lights scattered throughout the gardens and add beautifully to the relaxing ambience.
Packed with high-quality features including timber floors, custom cabinetry, Bosch kitchen appliances, ducted and zoned reverse-cycle heating and cooling and commercial-grade double-glazed windows. The bathrooms are also sleek and luxe with high quality fittings and fixtures.
Overall, the home has been designed for maximum contemporary comfort balanced with convenience and a lock and up leave approach to life. In a fantastic inner-south central location that's a short walk from both the John James and Canberra Private Hospitals, the Deakin business precinct and popular cafes. You'll find the Parliamentary Triangle, Canberra Hospital, Manuka and Westfield Woden are just minutes away by car.
Features:
• Luxury executive townhouse with high ceilings in a sought-after complex of just five
• Seamless indoor/outdoor living spaces
• Well-appointed kitchen with double pantry, Miele appliances including a gas cooktop and integrated microwave, stone splashback and exceptional bench space.
• Master bedroom garden access, oversized ensuite shower and walk-in wardrobe
• Two additional bedrooms, both with large built-in wardrobes, and one with access to its own private courtyard
• Well-appointed laundry with external access
• Timber floors to living areas
• Quality carpets and roller blinds
• Double-glazed windows
• Zoned, ducted reverse-cycle heating and cooling
• Double automated garage with internal entry and dedicated storage cabinets
• Established low maintenance gardens with privacy hedging, irrigation system and professional outdoor lighting
• Water tank
• Freshly painted throughout
Figures:
• Strata levies: $3,298 per annum
• Rates: $3,175 per annum
• Land tax (if rented): $4,234 per annum
Read MoreThe master bedroom boasts sliding doors to its own private garden courtyard, while bedroom 2 also has access to an open courtyard. Throw open the doors and allow yourself the ultimate indoor-outdoor lifestyle and let the sun and fresh air soothe as you unwind from a busy day. As dusk falls, automatic lights scattered throughout the gardens and add beautifully to the relaxing ambience.
Packed with high-quality features including timber floors, custom cabinetry, Bosch kitchen appliances, ducted and zoned reverse-cycle heating and cooling and commercial-grade double-glazed windows. The bathrooms are also sleek and luxe with high quality fittings and fixtures.
Overall, the home has been designed for maximum contemporary comfort balanced with convenience and a lock and up leave approach to life. In a fantastic inner-south central location that's a short walk from both the John James and Canberra Private Hospitals, the Deakin business precinct and popular cafes. You'll find the Parliamentary Triangle, Canberra Hospital, Manuka and Westfield Woden are just minutes away by car.
Features:
• Luxury executive townhouse with high ceilings in a sought-after complex of just five
• Seamless indoor/outdoor living spaces
• Well-appointed kitchen with double pantry, Miele appliances including a gas cooktop and integrated microwave, stone splashback and exceptional bench space.
• Master bedroom garden access, oversized ensuite shower and walk-in wardrobe
• Two additional bedrooms, both with large built-in wardrobes, and one with access to its own private courtyard
• Well-appointed laundry with external access
• Timber floors to living areas
• Quality carpets and roller blinds
• Double-glazed windows
• Zoned, ducted reverse-cycle heating and cooling
• Double automated garage with internal entry and dedicated storage cabinets
• Established low maintenance gardens with privacy hedging, irrigation system and professional outdoor lighting
• Water tank
• Freshly painted throughout
Figures:
• Strata levies: $3,298 per annum
• Rates: $3,175 per annum
• Land tax (if rented): $4,234 per annum
Location
4/53 Kent Street
Deakin ACT 2600
Details
3
2
2
EER: 5.0
Townhouse
Auction Wednesday, 20 Apr 05:30 PM On site
An attractive alternative to apartment living, this freestanding, single-level modern townhouse has towering 4.5m raked ceilings to the rear. It's a home where the very pleasant, established, and easy-care gardens have become private, green-room extensions of the internal living spaces. The airy open-plan lounge and dining rooms have stackable glass doors that open out to a fabulous deck surrounded by lush gardens on two sides.
The master bedroom boasts sliding doors to its own private garden courtyard, while bedroom 2 also has access to an open courtyard. Throw open the doors and allow yourself the ultimate indoor-outdoor lifestyle and let the sun and fresh air soothe as you unwind from a busy day. As dusk falls, automatic lights scattered throughout the gardens and add beautifully to the relaxing ambience.
Packed with high-quality features including timber floors, custom cabinetry, Bosch kitchen appliances, ducted and zoned reverse-cycle heating and cooling and commercial-grade double-glazed windows. The bathrooms are also sleek and luxe with high quality fittings and fixtures.
Overall, the home has been designed for maximum contemporary comfort balanced with convenience and a lock and up leave approach to life. In a fantastic inner-south central location that's a short walk from both the John James and Canberra Private Hospitals, the Deakin business precinct and popular cafes. You'll find the Parliamentary Triangle, Canberra Hospital, Manuka and Westfield Woden are just minutes away by car.
Features:
• Luxury executive townhouse with high ceilings in a sought-after complex of just five
• Seamless indoor/outdoor living spaces
• Well-appointed kitchen with double pantry, Miele appliances including a gas cooktop and integrated microwave, stone splashback and exceptional bench space.
• Master bedroom garden access, oversized ensuite shower and walk-in wardrobe
• Two additional bedrooms, both with large built-in wardrobes, and one with access to its own private courtyard
• Well-appointed laundry with external access
• Timber floors to living areas
• Quality carpets and roller blinds
• Double-glazed windows
• Zoned, ducted reverse-cycle heating and cooling
• Double automated garage with internal entry and dedicated storage cabinets
• Established low maintenance gardens with privacy hedging, irrigation system and professional outdoor lighting
• Water tank
• Freshly painted throughout
Figures:
• Strata levies: $3,298 per annum
• Rates: $3,175 per annum
• Land tax (if rented): $4,234 per annum
Read MoreThe master bedroom boasts sliding doors to its own private garden courtyard, while bedroom 2 also has access to an open courtyard. Throw open the doors and allow yourself the ultimate indoor-outdoor lifestyle and let the sun and fresh air soothe as you unwind from a busy day. As dusk falls, automatic lights scattered throughout the gardens and add beautifully to the relaxing ambience.
Packed with high-quality features including timber floors, custom cabinetry, Bosch kitchen appliances, ducted and zoned reverse-cycle heating and cooling and commercial-grade double-glazed windows. The bathrooms are also sleek and luxe with high quality fittings and fixtures.
Overall, the home has been designed for maximum contemporary comfort balanced with convenience and a lock and up leave approach to life. In a fantastic inner-south central location that's a short walk from both the John James and Canberra Private Hospitals, the Deakin business precinct and popular cafes. You'll find the Parliamentary Triangle, Canberra Hospital, Manuka and Westfield Woden are just minutes away by car.
Features:
• Luxury executive townhouse with high ceilings in a sought-after complex of just five
• Seamless indoor/outdoor living spaces
• Well-appointed kitchen with double pantry, Miele appliances including a gas cooktop and integrated microwave, stone splashback and exceptional bench space.
• Master bedroom garden access, oversized ensuite shower and walk-in wardrobe
• Two additional bedrooms, both with large built-in wardrobes, and one with access to its own private courtyard
• Well-appointed laundry with external access
• Timber floors to living areas
• Quality carpets and roller blinds
• Double-glazed windows
• Zoned, ducted reverse-cycle heating and cooling
• Double automated garage with internal entry and dedicated storage cabinets
• Established low maintenance gardens with privacy hedging, irrigation system and professional outdoor lighting
• Water tank
• Freshly painted throughout
Figures:
• Strata levies: $3,298 per annum
• Rates: $3,175 per annum
• Land tax (if rented): $4,234 per annum
Inspect
Contact agent


