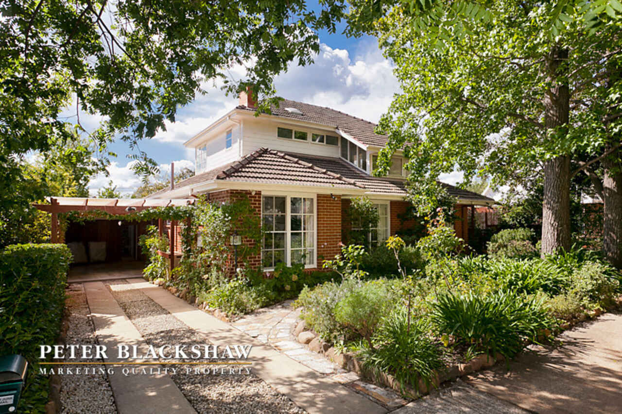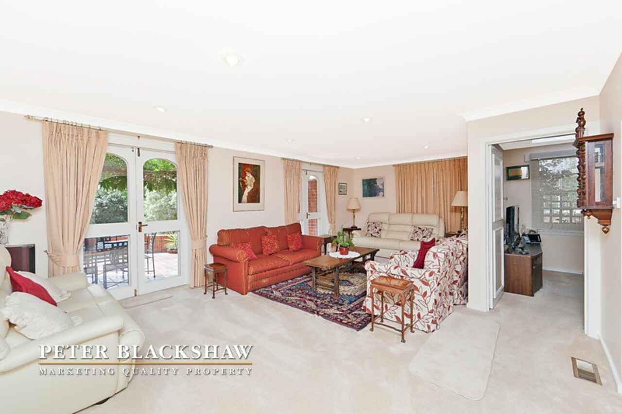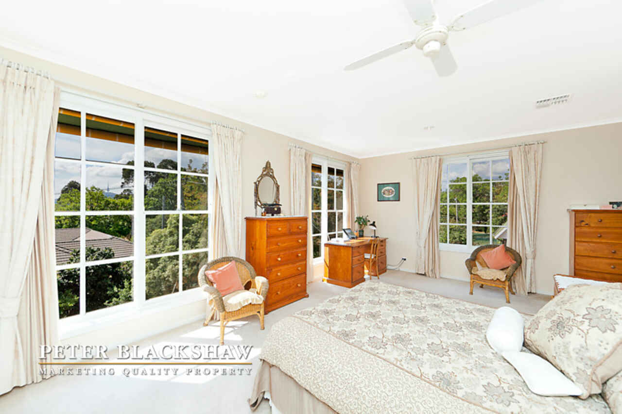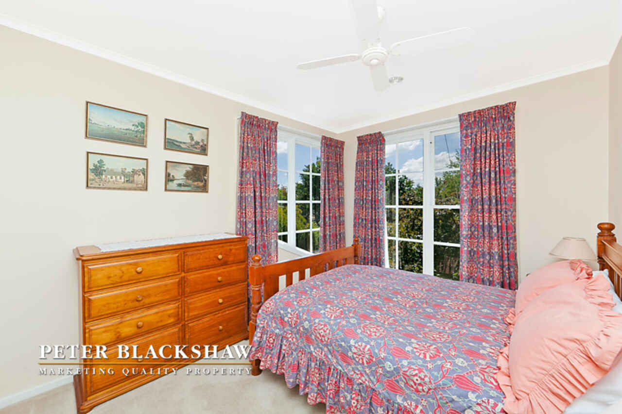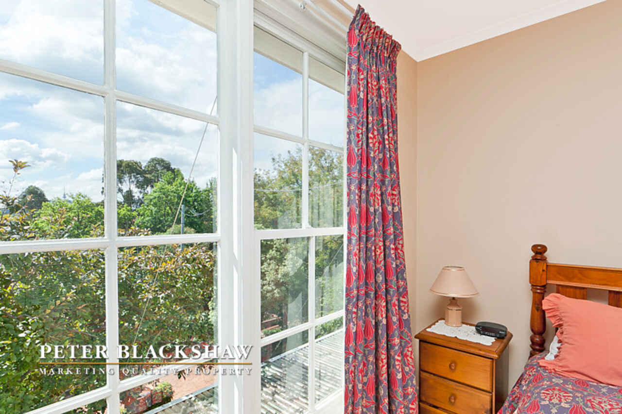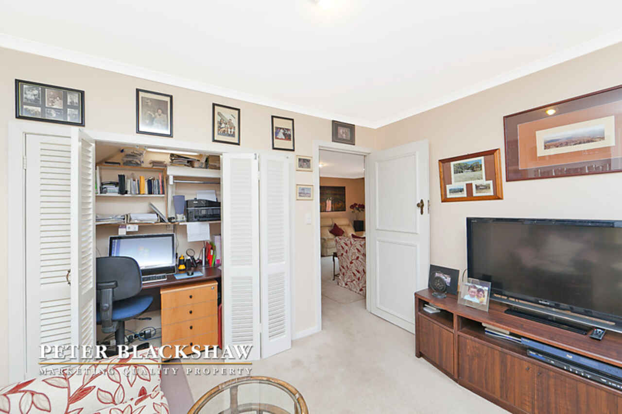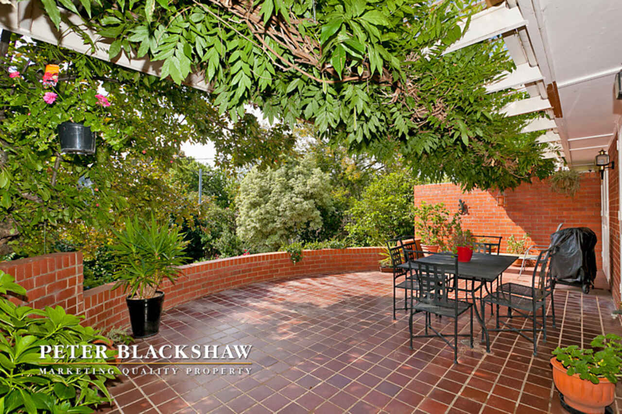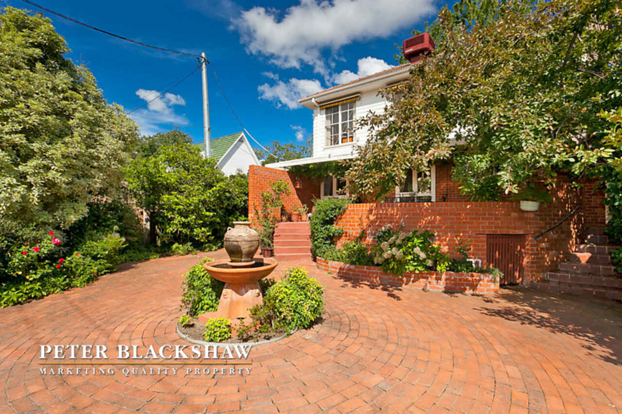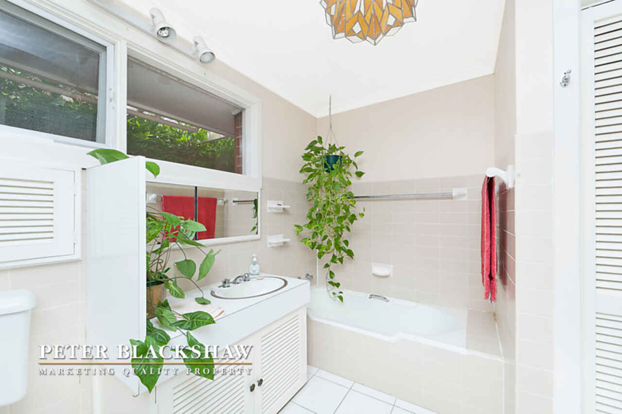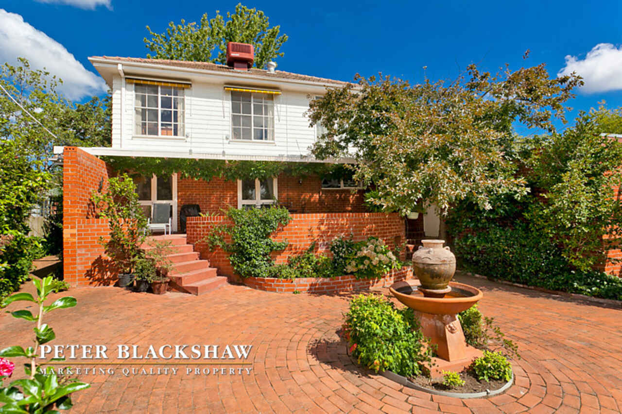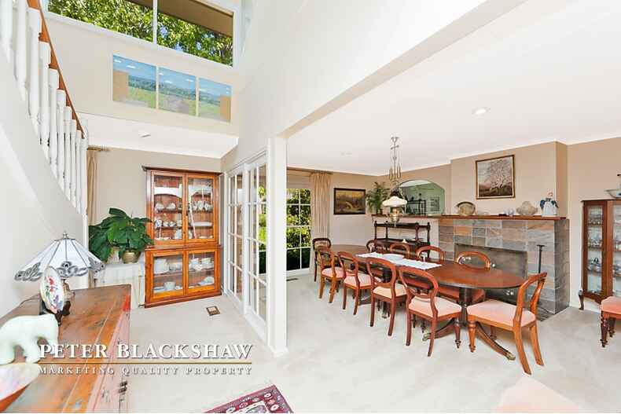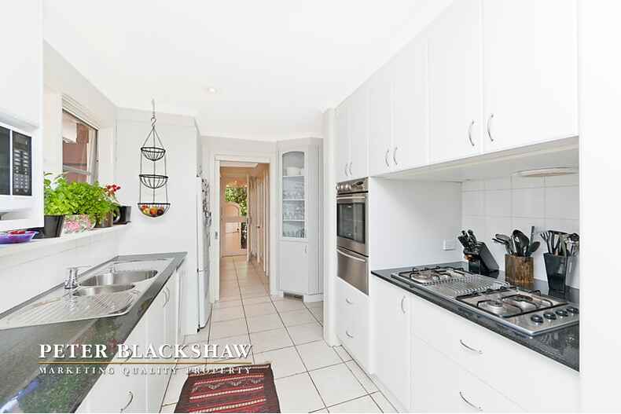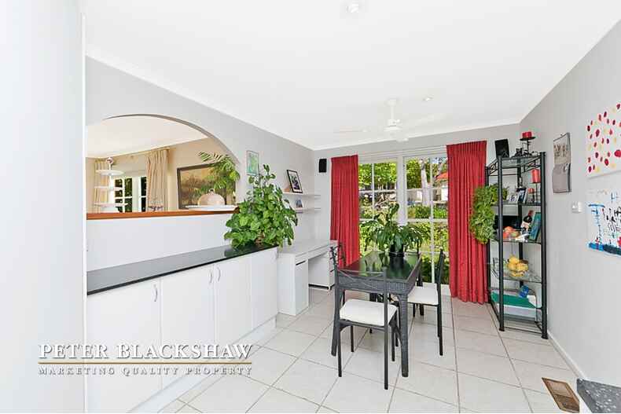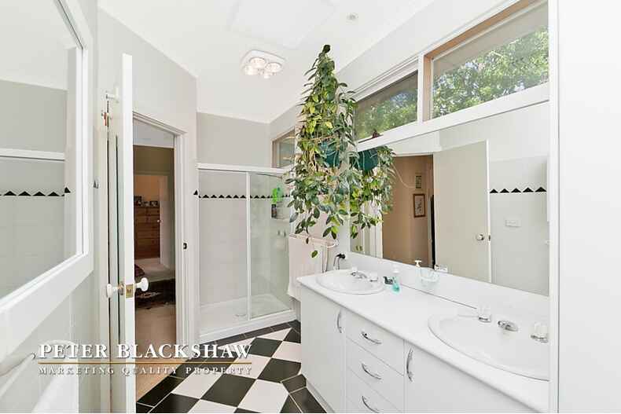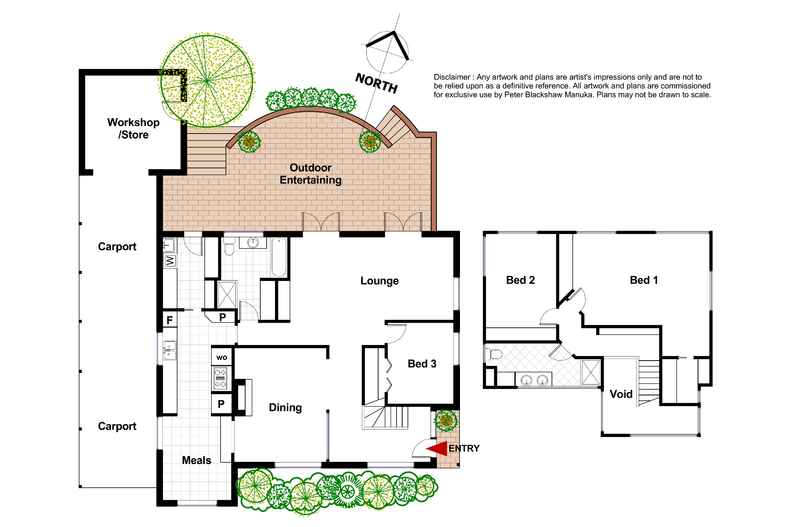Indoor charm.... Outdoor serenity
Sold
Location
4 Carrington Street
Deakin ACT 2600
Details
3
2
2
EER: 0
House
Auction Saturday, 5 Apr 11:00 AM
Rates: | $2,884.00 annually |
Land area: | 658 sqm (approx) |
Building size: | 211 sqm (approx) |
Framed by the canopy of Chinese Elms, and abundantly planted gardens, 4 Carrington Street is a charming two storey red brick home, light filled and in a peaceful street, moments from the Deakin shops, John James Hospital & Equinox Centre.
Enjoy garden views through floor to ceiling picture windows from the large formal dining room, complete with open fireplace and period chandelier, or spill out through French doors from the lounge onto the private back terrace. Northern orientation and a wisteria covered pergola to dapple the light, makes this the perfect spot for Sunday brunch.
Striking and practical, the renovated kitchen has been cleverly designed around the original brick hob which now houses a 900mm gas cook top. A wall oven, integrated dishwasher, large corner pantry and oodles of under bench storage draws are sure to appeal, as is the adjoining meals area and servery to the dining room.
Upstairs, the accommodation is very well proportioned with two of the three lovely large rooms enjoying elevated views to Black Mountain Tower. The huge master bedroom has an excellent walk in wardrobe plus a bank of robes along the length of one wall, and three large windows optimise streaming morning sun and leafy views through the treetops. Black and white, the recently renovated master bathroom on the upper level is modern and clean, again with excellent natural light.
Specifically designed, the garden offers many zones including the terrace, paved courtyard with central water feature, veggie plots and then the meandering garden beds, under-planted with wild violets and various Autumn bulbs. A greenhouse at the bottom of the garden & composting area with water tanks is neatly tucked away. There is an excellent workshop with custom wine cellar.
A cherished home in a whisper quiet, picturesque street.
ADDITIONAL BENEFITS INCLUDE:
- Ducted gas heating plus evaporative cooling
- Insulated wine cellar and large workshop
- Oodles of storage throughout the home
- Wall of book shelves plus a second unit upstairs
- Quality curtains throughout
- Classic Canberra styling, red bricks downstairs, white timber windows and terracotta roof tiles
- Gorgeous gardens, richly planted with camellias, hellebore and neatly trimmed box hedges, hydrangea and whispy wind flowers.
Read MoreEnjoy garden views through floor to ceiling picture windows from the large formal dining room, complete with open fireplace and period chandelier, or spill out through French doors from the lounge onto the private back terrace. Northern orientation and a wisteria covered pergola to dapple the light, makes this the perfect spot for Sunday brunch.
Striking and practical, the renovated kitchen has been cleverly designed around the original brick hob which now houses a 900mm gas cook top. A wall oven, integrated dishwasher, large corner pantry and oodles of under bench storage draws are sure to appeal, as is the adjoining meals area and servery to the dining room.
Upstairs, the accommodation is very well proportioned with two of the three lovely large rooms enjoying elevated views to Black Mountain Tower. The huge master bedroom has an excellent walk in wardrobe plus a bank of robes along the length of one wall, and three large windows optimise streaming morning sun and leafy views through the treetops. Black and white, the recently renovated master bathroom on the upper level is modern and clean, again with excellent natural light.
Specifically designed, the garden offers many zones including the terrace, paved courtyard with central water feature, veggie plots and then the meandering garden beds, under-planted with wild violets and various Autumn bulbs. A greenhouse at the bottom of the garden & composting area with water tanks is neatly tucked away. There is an excellent workshop with custom wine cellar.
A cherished home in a whisper quiet, picturesque street.
ADDITIONAL BENEFITS INCLUDE:
- Ducted gas heating plus evaporative cooling
- Insulated wine cellar and large workshop
- Oodles of storage throughout the home
- Wall of book shelves plus a second unit upstairs
- Quality curtains throughout
- Classic Canberra styling, red bricks downstairs, white timber windows and terracotta roof tiles
- Gorgeous gardens, richly planted with camellias, hellebore and neatly trimmed box hedges, hydrangea and whispy wind flowers.
Inspect
Contact agent
Listing agents
Framed by the canopy of Chinese Elms, and abundantly planted gardens, 4 Carrington Street is a charming two storey red brick home, light filled and in a peaceful street, moments from the Deakin shops, John James Hospital & Equinox Centre.
Enjoy garden views through floor to ceiling picture windows from the large formal dining room, complete with open fireplace and period chandelier, or spill out through French doors from the lounge onto the private back terrace. Northern orientation and a wisteria covered pergola to dapple the light, makes this the perfect spot for Sunday brunch.
Striking and practical, the renovated kitchen has been cleverly designed around the original brick hob which now houses a 900mm gas cook top. A wall oven, integrated dishwasher, large corner pantry and oodles of under bench storage draws are sure to appeal, as is the adjoining meals area and servery to the dining room.
Upstairs, the accommodation is very well proportioned with two of the three lovely large rooms enjoying elevated views to Black Mountain Tower. The huge master bedroom has an excellent walk in wardrobe plus a bank of robes along the length of one wall, and three large windows optimise streaming morning sun and leafy views through the treetops. Black and white, the recently renovated master bathroom on the upper level is modern and clean, again with excellent natural light.
Specifically designed, the garden offers many zones including the terrace, paved courtyard with central water feature, veggie plots and then the meandering garden beds, under-planted with wild violets and various Autumn bulbs. A greenhouse at the bottom of the garden & composting area with water tanks is neatly tucked away. There is an excellent workshop with custom wine cellar.
A cherished home in a whisper quiet, picturesque street.
ADDITIONAL BENEFITS INCLUDE:
- Ducted gas heating plus evaporative cooling
- Insulated wine cellar and large workshop
- Oodles of storage throughout the home
- Wall of book shelves plus a second unit upstairs
- Quality curtains throughout
- Classic Canberra styling, red bricks downstairs, white timber windows and terracotta roof tiles
- Gorgeous gardens, richly planted with camellias, hellebore and neatly trimmed box hedges, hydrangea and whispy wind flowers.
Read MoreEnjoy garden views through floor to ceiling picture windows from the large formal dining room, complete with open fireplace and period chandelier, or spill out through French doors from the lounge onto the private back terrace. Northern orientation and a wisteria covered pergola to dapple the light, makes this the perfect spot for Sunday brunch.
Striking and practical, the renovated kitchen has been cleverly designed around the original brick hob which now houses a 900mm gas cook top. A wall oven, integrated dishwasher, large corner pantry and oodles of under bench storage draws are sure to appeal, as is the adjoining meals area and servery to the dining room.
Upstairs, the accommodation is very well proportioned with two of the three lovely large rooms enjoying elevated views to Black Mountain Tower. The huge master bedroom has an excellent walk in wardrobe plus a bank of robes along the length of one wall, and three large windows optimise streaming morning sun and leafy views through the treetops. Black and white, the recently renovated master bathroom on the upper level is modern and clean, again with excellent natural light.
Specifically designed, the garden offers many zones including the terrace, paved courtyard with central water feature, veggie plots and then the meandering garden beds, under-planted with wild violets and various Autumn bulbs. A greenhouse at the bottom of the garden & composting area with water tanks is neatly tucked away. There is an excellent workshop with custom wine cellar.
A cherished home in a whisper quiet, picturesque street.
ADDITIONAL BENEFITS INCLUDE:
- Ducted gas heating plus evaporative cooling
- Insulated wine cellar and large workshop
- Oodles of storage throughout the home
- Wall of book shelves plus a second unit upstairs
- Quality curtains throughout
- Classic Canberra styling, red bricks downstairs, white timber windows and terracotta roof tiles
- Gorgeous gardens, richly planted with camellias, hellebore and neatly trimmed box hedges, hydrangea and whispy wind flowers.
Location
4 Carrington Street
Deakin ACT 2600
Details
3
2
2
EER: 0
House
Auction Saturday, 5 Apr 11:00 AM
Rates: | $2,884.00 annually |
Land area: | 658 sqm (approx) |
Building size: | 211 sqm (approx) |
Framed by the canopy of Chinese Elms, and abundantly planted gardens, 4 Carrington Street is a charming two storey red brick home, light filled and in a peaceful street, moments from the Deakin shops, John James Hospital & Equinox Centre.
Enjoy garden views through floor to ceiling picture windows from the large formal dining room, complete with open fireplace and period chandelier, or spill out through French doors from the lounge onto the private back terrace. Northern orientation and a wisteria covered pergola to dapple the light, makes this the perfect spot for Sunday brunch.
Striking and practical, the renovated kitchen has been cleverly designed around the original brick hob which now houses a 900mm gas cook top. A wall oven, integrated dishwasher, large corner pantry and oodles of under bench storage draws are sure to appeal, as is the adjoining meals area and servery to the dining room.
Upstairs, the accommodation is very well proportioned with two of the three lovely large rooms enjoying elevated views to Black Mountain Tower. The huge master bedroom has an excellent walk in wardrobe plus a bank of robes along the length of one wall, and three large windows optimise streaming morning sun and leafy views through the treetops. Black and white, the recently renovated master bathroom on the upper level is modern and clean, again with excellent natural light.
Specifically designed, the garden offers many zones including the terrace, paved courtyard with central water feature, veggie plots and then the meandering garden beds, under-planted with wild violets and various Autumn bulbs. A greenhouse at the bottom of the garden & composting area with water tanks is neatly tucked away. There is an excellent workshop with custom wine cellar.
A cherished home in a whisper quiet, picturesque street.
ADDITIONAL BENEFITS INCLUDE:
- Ducted gas heating plus evaporative cooling
- Insulated wine cellar and large workshop
- Oodles of storage throughout the home
- Wall of book shelves plus a second unit upstairs
- Quality curtains throughout
- Classic Canberra styling, red bricks downstairs, white timber windows and terracotta roof tiles
- Gorgeous gardens, richly planted with camellias, hellebore and neatly trimmed box hedges, hydrangea and whispy wind flowers.
Read MoreEnjoy garden views through floor to ceiling picture windows from the large formal dining room, complete with open fireplace and period chandelier, or spill out through French doors from the lounge onto the private back terrace. Northern orientation and a wisteria covered pergola to dapple the light, makes this the perfect spot for Sunday brunch.
Striking and practical, the renovated kitchen has been cleverly designed around the original brick hob which now houses a 900mm gas cook top. A wall oven, integrated dishwasher, large corner pantry and oodles of under bench storage draws are sure to appeal, as is the adjoining meals area and servery to the dining room.
Upstairs, the accommodation is very well proportioned with two of the three lovely large rooms enjoying elevated views to Black Mountain Tower. The huge master bedroom has an excellent walk in wardrobe plus a bank of robes along the length of one wall, and three large windows optimise streaming morning sun and leafy views through the treetops. Black and white, the recently renovated master bathroom on the upper level is modern and clean, again with excellent natural light.
Specifically designed, the garden offers many zones including the terrace, paved courtyard with central water feature, veggie plots and then the meandering garden beds, under-planted with wild violets and various Autumn bulbs. A greenhouse at the bottom of the garden & composting area with water tanks is neatly tucked away. There is an excellent workshop with custom wine cellar.
A cherished home in a whisper quiet, picturesque street.
ADDITIONAL BENEFITS INCLUDE:
- Ducted gas heating plus evaporative cooling
- Insulated wine cellar and large workshop
- Oodles of storage throughout the home
- Wall of book shelves plus a second unit upstairs
- Quality curtains throughout
- Classic Canberra styling, red bricks downstairs, white timber windows and terracotta roof tiles
- Gorgeous gardens, richly planted with camellias, hellebore and neatly trimmed box hedges, hydrangea and whispy wind flowers.
Inspect
Contact agent


