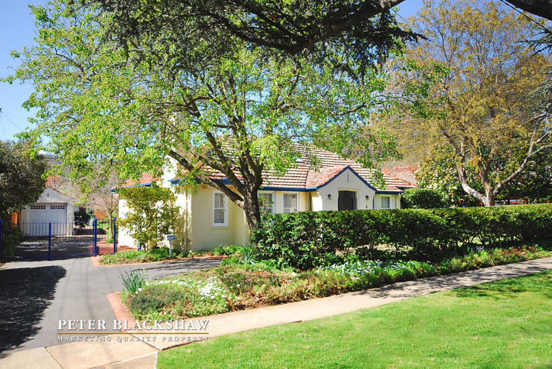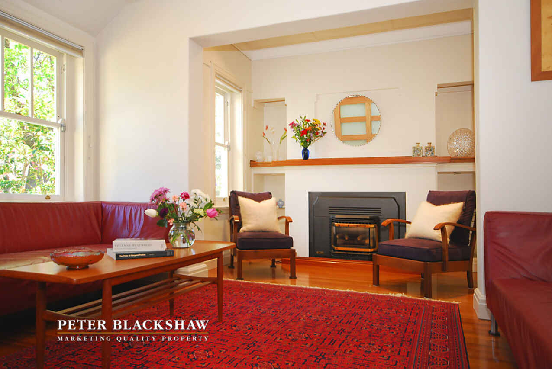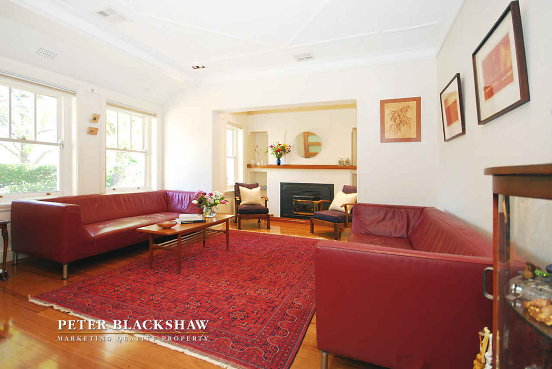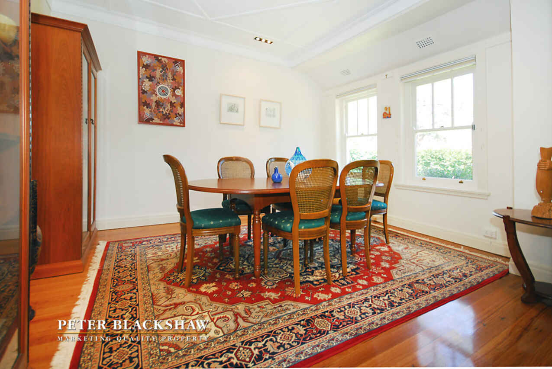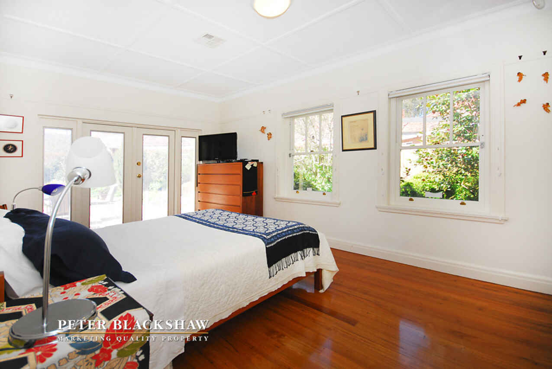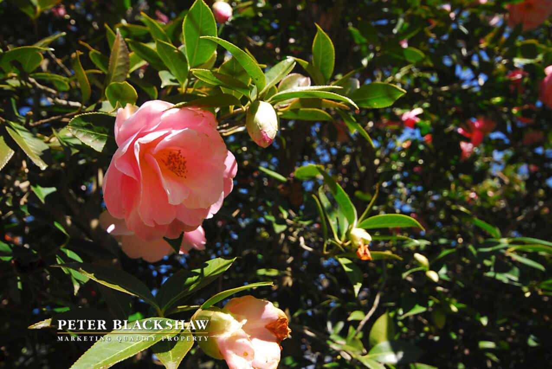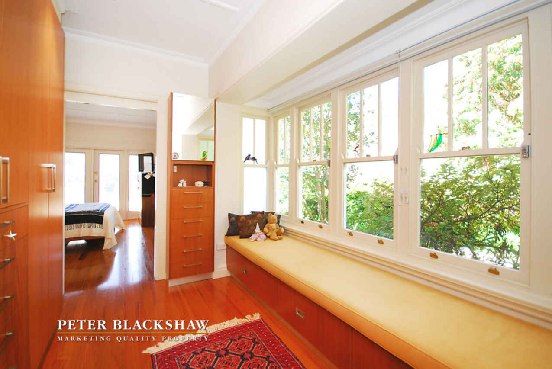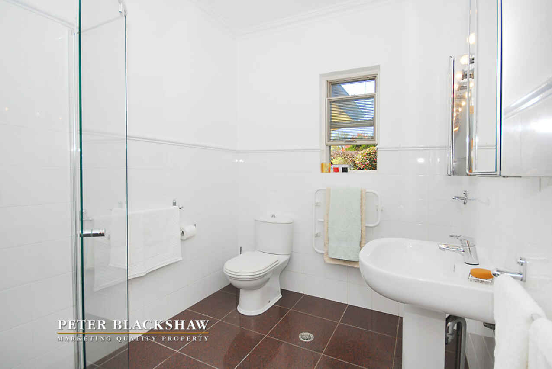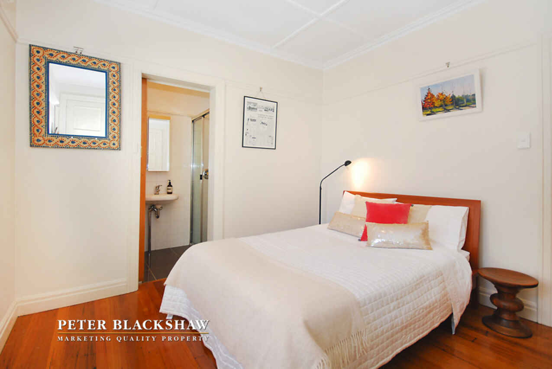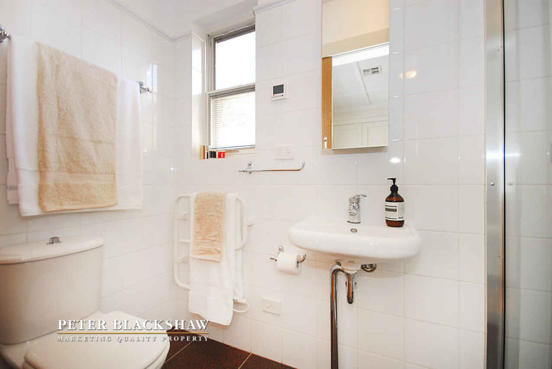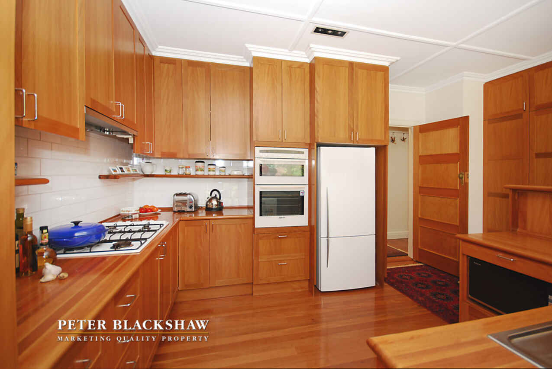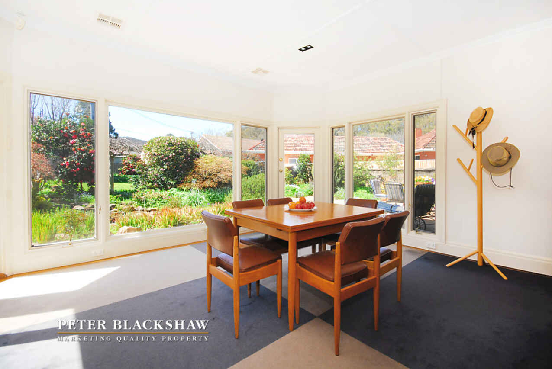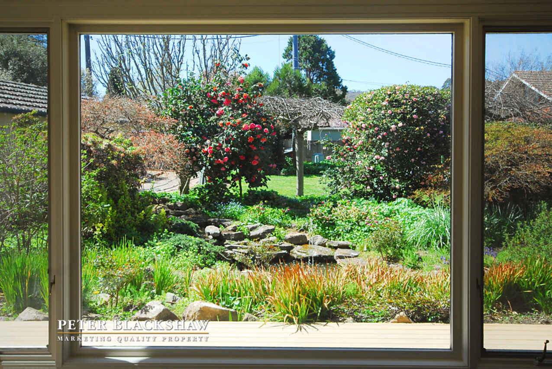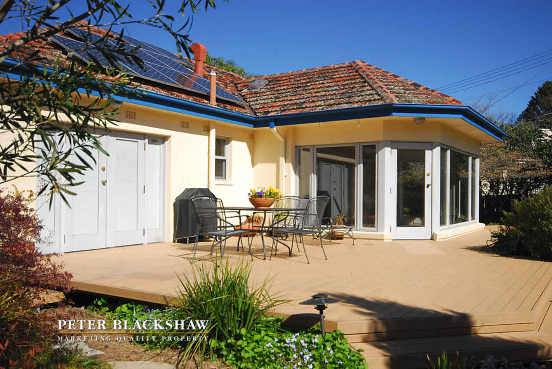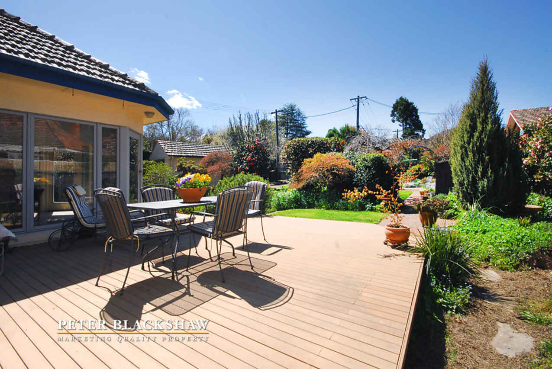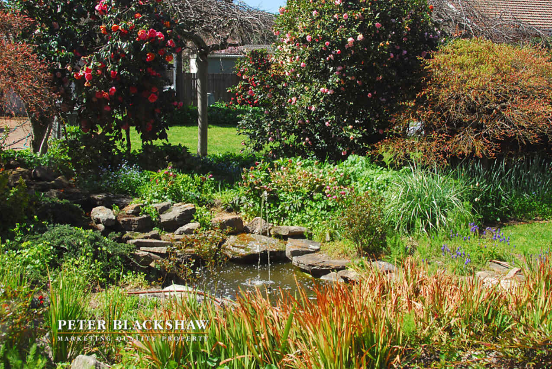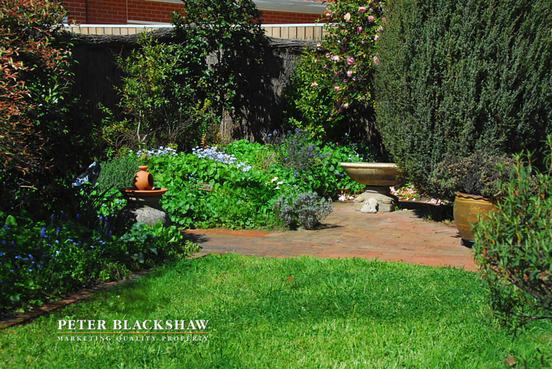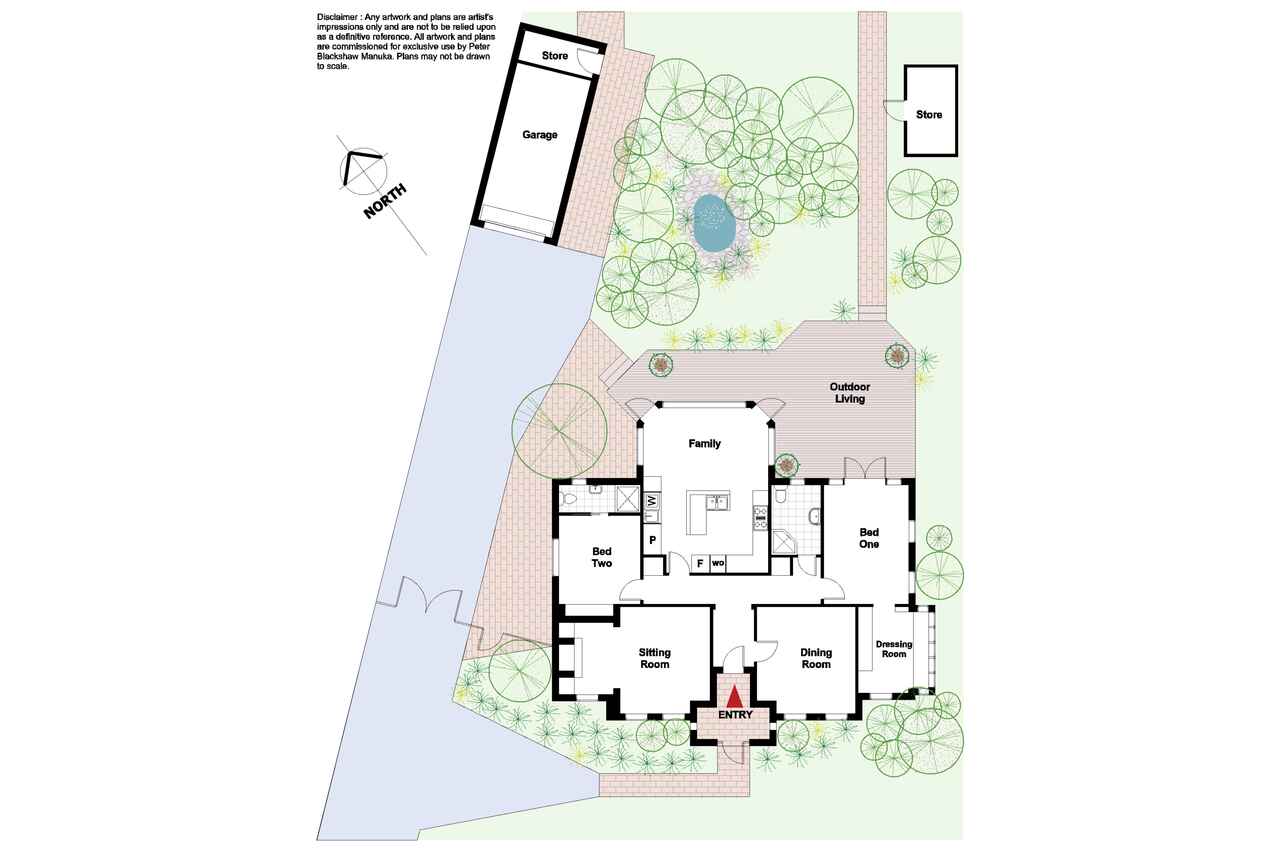A Beautiful Illustration of Heritage and Modernism
Sold
Location
4 Currong Street South
Reid ACT 2612
Details
2
2
1
EER: 1
House
Auction Saturday, 29 Oct 04:00 PM On-Site
Land area: | 1205 sqm (approx) |
Building size: | 163.69 sqm (approx) |
Positioned well forward on the superb, level site this charming, character residence is ideally suited to professional couples and those wanting to capitalise on its unrealised extension potential. The house is a beautiful illustration of heritage and modernism with the earlier architectural features of the original house being retained and enhanced by timber flooring and thoughtfully designed timber joinery. The elegant sitting and dining rooms opening off the wide entrance have the perfect ambience for those special occasions. There is good separation of the bedrooms; both have ensuite bathrooms and the main has french doors opening to the deck and a dressing room with loads of fitted storage. The thoughtfully designed and well appointed kitchen and adjoining family room open to the deck and overlook the lovely garden, planted with mature exotic trees and shrubs. Gas central heating, double glazing to the nor east/west windows, a garage with auto door and ample garden storage included.
The property is located metres from Anzac Park, one of the nations' most significant thoroughfares, the Reid tennis courts and the pre school; the bus stop is directly opposite. The Russell defence precinct, the City, the War memorial and the Lake are close by.
An opinion received from the ACT Heritage Advisory Service indicates a rear addition of up to 141.00m2 could be built without being visible from the street.
Internal Features:
Australian Messmate hardwood polished floors to formal living and bedroom areas.
Australian Brushbox flooring and joinery in the kitchen;
LED lighting throughout;
Optical Fibre Internet connection;
Gallery railing to sitting & dining rooms;
Gas central heating & Enviro Gas 828 heater in sitting room;
Double glazing to nor east/west windows.
External Features:
Wrap round deck - perfect for outdoor living and entertaining;
Garden pond and fountain;
Nine solar panels are connected to the grid (2kw capacity);
Auto controlled electric gates to the driveway;
Off street parking for four vehicles;
Auto watering system to garden beds;
Land: 1,205m2
Living Space: 163m2
Possible Extension: 141m2
UV: $884,000
General Rates: $4,903pa
Land Tax: $9,424 pa - payable if leased
Water & Sewerage Supply: $630.82 pa
Read MoreThe property is located metres from Anzac Park, one of the nations' most significant thoroughfares, the Reid tennis courts and the pre school; the bus stop is directly opposite. The Russell defence precinct, the City, the War memorial and the Lake are close by.
An opinion received from the ACT Heritage Advisory Service indicates a rear addition of up to 141.00m2 could be built without being visible from the street.
Internal Features:
Australian Messmate hardwood polished floors to formal living and bedroom areas.
Australian Brushbox flooring and joinery in the kitchen;
LED lighting throughout;
Optical Fibre Internet connection;
Gallery railing to sitting & dining rooms;
Gas central heating & Enviro Gas 828 heater in sitting room;
Double glazing to nor east/west windows.
External Features:
Wrap round deck - perfect for outdoor living and entertaining;
Garden pond and fountain;
Nine solar panels are connected to the grid (2kw capacity);
Auto controlled electric gates to the driveway;
Off street parking for four vehicles;
Auto watering system to garden beds;
Land: 1,205m2
Living Space: 163m2
Possible Extension: 141m2
UV: $884,000
General Rates: $4,903pa
Land Tax: $9,424 pa - payable if leased
Water & Sewerage Supply: $630.82 pa
Inspect
Contact agent
Listing agent
Positioned well forward on the superb, level site this charming, character residence is ideally suited to professional couples and those wanting to capitalise on its unrealised extension potential. The house is a beautiful illustration of heritage and modernism with the earlier architectural features of the original house being retained and enhanced by timber flooring and thoughtfully designed timber joinery. The elegant sitting and dining rooms opening off the wide entrance have the perfect ambience for those special occasions. There is good separation of the bedrooms; both have ensuite bathrooms and the main has french doors opening to the deck and a dressing room with loads of fitted storage. The thoughtfully designed and well appointed kitchen and adjoining family room open to the deck and overlook the lovely garden, planted with mature exotic trees and shrubs. Gas central heating, double glazing to the nor east/west windows, a garage with auto door and ample garden storage included.
The property is located metres from Anzac Park, one of the nations' most significant thoroughfares, the Reid tennis courts and the pre school; the bus stop is directly opposite. The Russell defence precinct, the City, the War memorial and the Lake are close by.
An opinion received from the ACT Heritage Advisory Service indicates a rear addition of up to 141.00m2 could be built without being visible from the street.
Internal Features:
Australian Messmate hardwood polished floors to formal living and bedroom areas.
Australian Brushbox flooring and joinery in the kitchen;
LED lighting throughout;
Optical Fibre Internet connection;
Gallery railing to sitting & dining rooms;
Gas central heating & Enviro Gas 828 heater in sitting room;
Double glazing to nor east/west windows.
External Features:
Wrap round deck - perfect for outdoor living and entertaining;
Garden pond and fountain;
Nine solar panels are connected to the grid (2kw capacity);
Auto controlled electric gates to the driveway;
Off street parking for four vehicles;
Auto watering system to garden beds;
Land: 1,205m2
Living Space: 163m2
Possible Extension: 141m2
UV: $884,000
General Rates: $4,903pa
Land Tax: $9,424 pa - payable if leased
Water & Sewerage Supply: $630.82 pa
Read MoreThe property is located metres from Anzac Park, one of the nations' most significant thoroughfares, the Reid tennis courts and the pre school; the bus stop is directly opposite. The Russell defence precinct, the City, the War memorial and the Lake are close by.
An opinion received from the ACT Heritage Advisory Service indicates a rear addition of up to 141.00m2 could be built without being visible from the street.
Internal Features:
Australian Messmate hardwood polished floors to formal living and bedroom areas.
Australian Brushbox flooring and joinery in the kitchen;
LED lighting throughout;
Optical Fibre Internet connection;
Gallery railing to sitting & dining rooms;
Gas central heating & Enviro Gas 828 heater in sitting room;
Double glazing to nor east/west windows.
External Features:
Wrap round deck - perfect for outdoor living and entertaining;
Garden pond and fountain;
Nine solar panels are connected to the grid (2kw capacity);
Auto controlled electric gates to the driveway;
Off street parking for four vehicles;
Auto watering system to garden beds;
Land: 1,205m2
Living Space: 163m2
Possible Extension: 141m2
UV: $884,000
General Rates: $4,903pa
Land Tax: $9,424 pa - payable if leased
Water & Sewerage Supply: $630.82 pa
Location
4 Currong Street South
Reid ACT 2612
Details
2
2
1
EER: 1
House
Auction Saturday, 29 Oct 04:00 PM On-Site
Land area: | 1205 sqm (approx) |
Building size: | 163.69 sqm (approx) |
Positioned well forward on the superb, level site this charming, character residence is ideally suited to professional couples and those wanting to capitalise on its unrealised extension potential. The house is a beautiful illustration of heritage and modernism with the earlier architectural features of the original house being retained and enhanced by timber flooring and thoughtfully designed timber joinery. The elegant sitting and dining rooms opening off the wide entrance have the perfect ambience for those special occasions. There is good separation of the bedrooms; both have ensuite bathrooms and the main has french doors opening to the deck and a dressing room with loads of fitted storage. The thoughtfully designed and well appointed kitchen and adjoining family room open to the deck and overlook the lovely garden, planted with mature exotic trees and shrubs. Gas central heating, double glazing to the nor east/west windows, a garage with auto door and ample garden storage included.
The property is located metres from Anzac Park, one of the nations' most significant thoroughfares, the Reid tennis courts and the pre school; the bus stop is directly opposite. The Russell defence precinct, the City, the War memorial and the Lake are close by.
An opinion received from the ACT Heritage Advisory Service indicates a rear addition of up to 141.00m2 could be built without being visible from the street.
Internal Features:
Australian Messmate hardwood polished floors to formal living and bedroom areas.
Australian Brushbox flooring and joinery in the kitchen;
LED lighting throughout;
Optical Fibre Internet connection;
Gallery railing to sitting & dining rooms;
Gas central heating & Enviro Gas 828 heater in sitting room;
Double glazing to nor east/west windows.
External Features:
Wrap round deck - perfect for outdoor living and entertaining;
Garden pond and fountain;
Nine solar panels are connected to the grid (2kw capacity);
Auto controlled electric gates to the driveway;
Off street parking for four vehicles;
Auto watering system to garden beds;
Land: 1,205m2
Living Space: 163m2
Possible Extension: 141m2
UV: $884,000
General Rates: $4,903pa
Land Tax: $9,424 pa - payable if leased
Water & Sewerage Supply: $630.82 pa
Read MoreThe property is located metres from Anzac Park, one of the nations' most significant thoroughfares, the Reid tennis courts and the pre school; the bus stop is directly opposite. The Russell defence precinct, the City, the War memorial and the Lake are close by.
An opinion received from the ACT Heritage Advisory Service indicates a rear addition of up to 141.00m2 could be built without being visible from the street.
Internal Features:
Australian Messmate hardwood polished floors to formal living and bedroom areas.
Australian Brushbox flooring and joinery in the kitchen;
LED lighting throughout;
Optical Fibre Internet connection;
Gallery railing to sitting & dining rooms;
Gas central heating & Enviro Gas 828 heater in sitting room;
Double glazing to nor east/west windows.
External Features:
Wrap round deck - perfect for outdoor living and entertaining;
Garden pond and fountain;
Nine solar panels are connected to the grid (2kw capacity);
Auto controlled electric gates to the driveway;
Off street parking for four vehicles;
Auto watering system to garden beds;
Land: 1,205m2
Living Space: 163m2
Possible Extension: 141m2
UV: $884,000
General Rates: $4,903pa
Land Tax: $9,424 pa - payable if leased
Water & Sewerage Supply: $630.82 pa
Inspect
Contact agent


