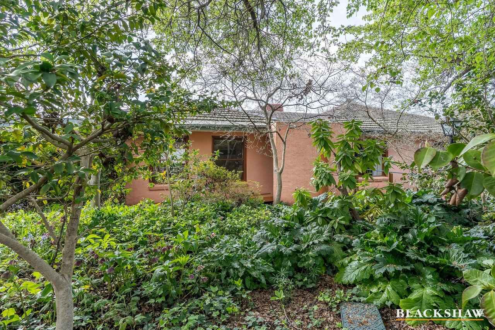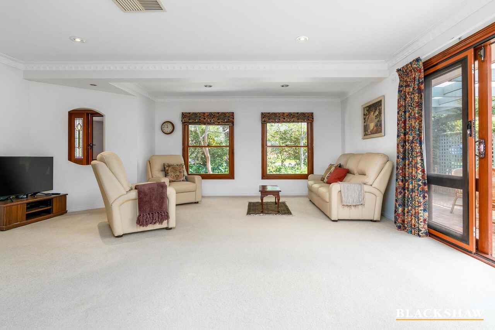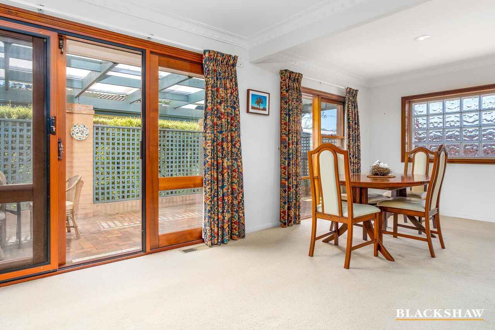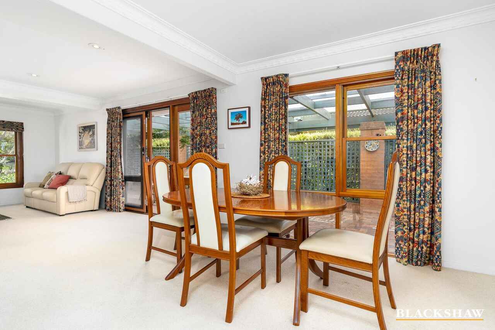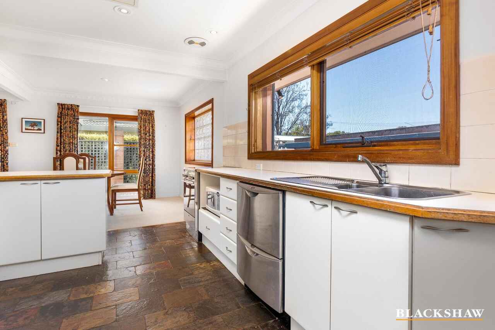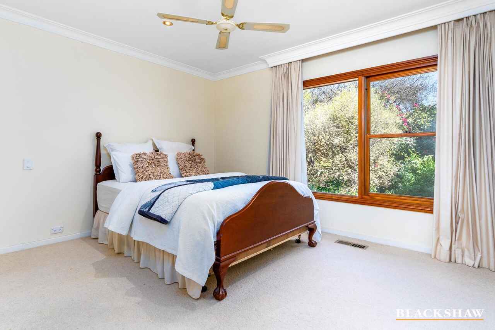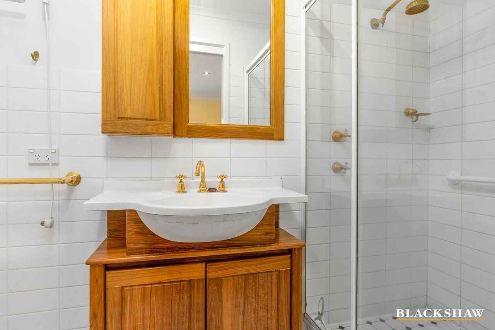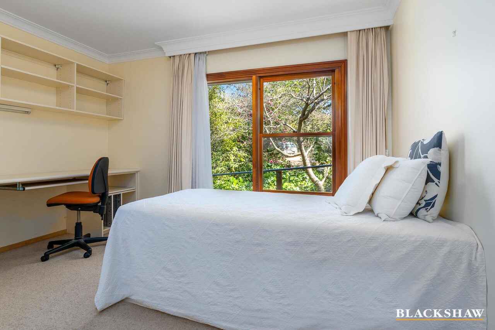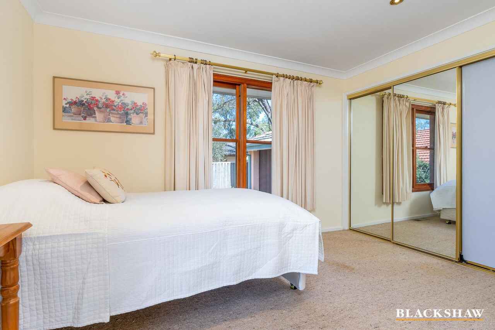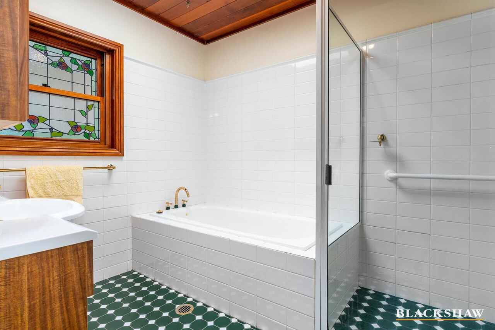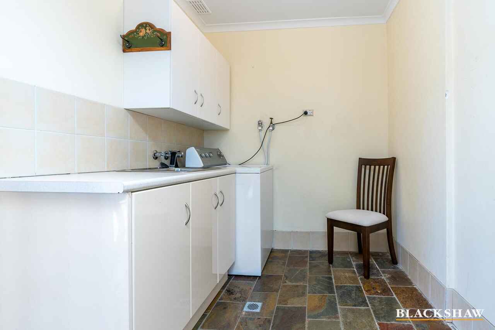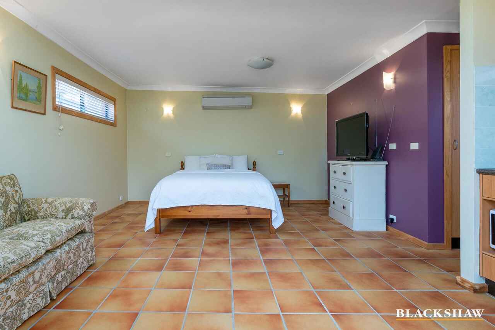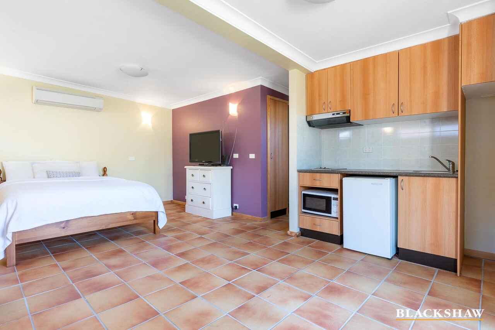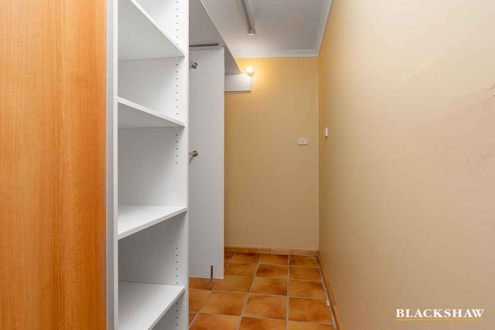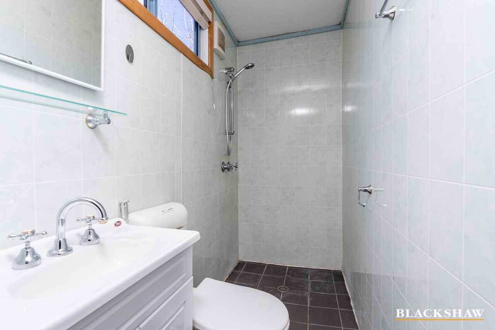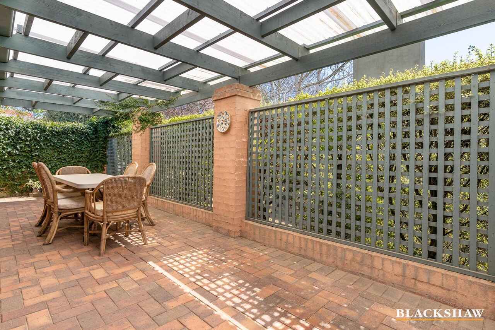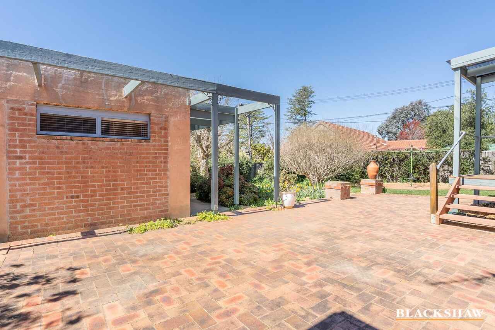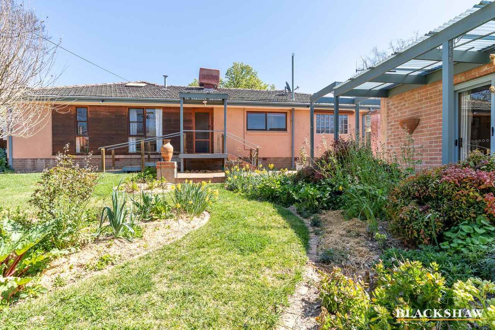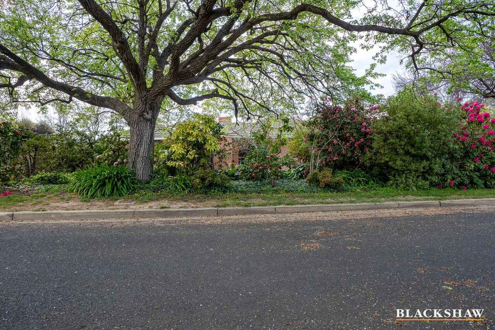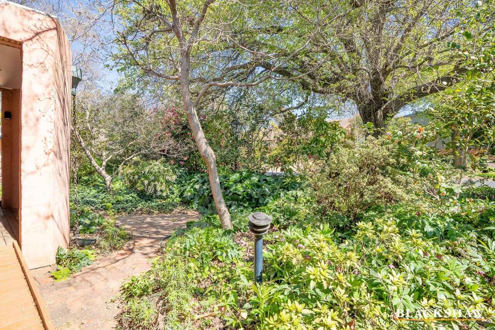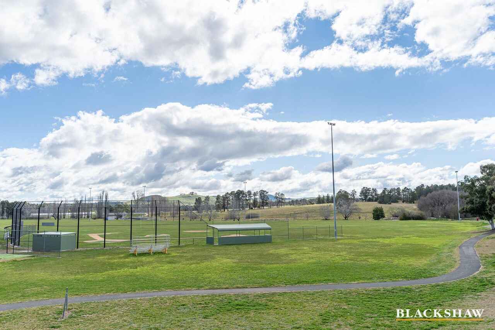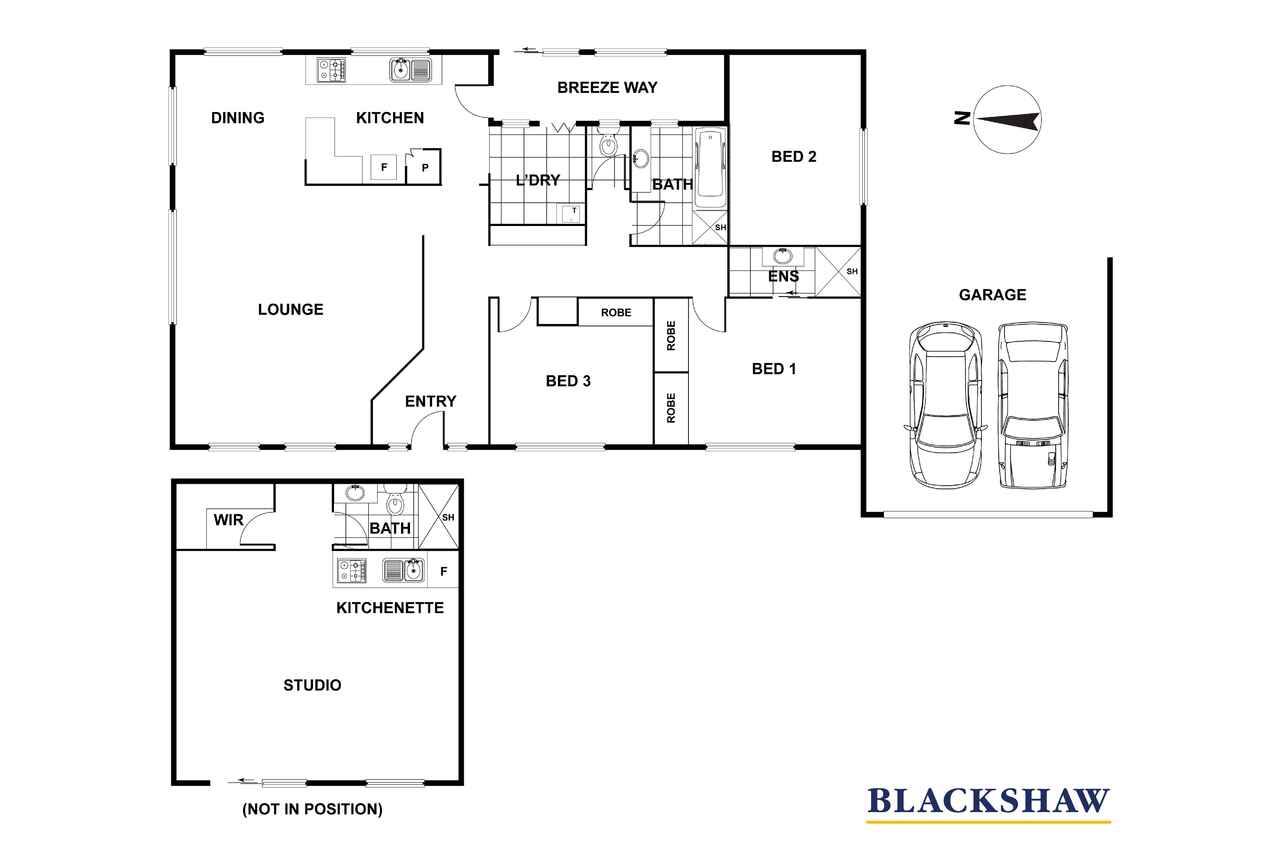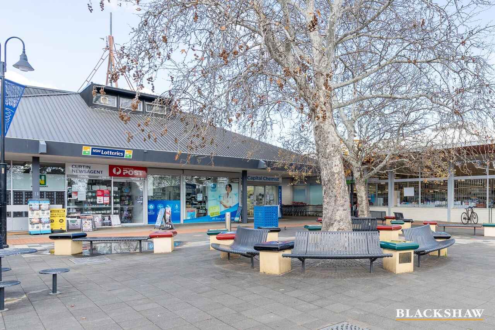Great potential in popular Curtin
Sold
Location
4 Farnell Place
Curtin ACT 2605
Details
4
3
2
EER: 3.0
House
Auction Saturday, 10 Oct 10:00 AM On site
Land area: | 845.8 sqm (approx) |
Sitting on an 846m2 block, this four-bedroom home is an amazing opportunity to secure an easy-care, family lifestyle in a tightly-held location. Featuring a practical, single-level floorplan with a galley kitchen and floor to ceiling cedar windows in the living area overlooking the greenery surround, this property is ready for someone to make it their own.
All three bedrooms have built-in wardrobe system as well as a leafy outlook. The master bedroom is serviced by an ensuite, the main bathroom has a separate toilet for added convenience. The fourth bedroom can be found in the separate studio/granny flat, which also has its own bathroom, kitchenette and walk-in robe.
The location in quiet Farnell Place is sought-after and very convenient, close to the bustling Curtin and Deakin shops, Woden and schools such as Curtin preschool and Girls Grammar. It is only a short drive away from the CBD and the Parliamentary Triangle.
• 4 bedrooms, 3 bathrooms
• Floor to ceiling cedar windows
• Ducted gas heating and ducted evaporative cooling
• Gas cooktop and electric oven
• Galley kitchen
• Instantaneous Rinnai gas hot water
• Separate laundry room and plenty of storage throughout
• Double carport
• Carpet in living area and bedrooms
• Separate studio/granny flat with bathroom, kitchenette and walk-in robe and split system heating and cooling unit
• Enclosed patio and garden
• Flyscreens throughout
• One of only 6 properties in Farnell Place
• Great potential
Block: 8
Section: 78
Block size: 845m2
Date of built: 1967
Residence size: 156.96m2
Carport: 35.88m2
Rear garage/studio: 47.95m2
Rates: $4,185 per year (approx)
Land tax: $6,762 per year (approx)
Read MoreAll three bedrooms have built-in wardrobe system as well as a leafy outlook. The master bedroom is serviced by an ensuite, the main bathroom has a separate toilet for added convenience. The fourth bedroom can be found in the separate studio/granny flat, which also has its own bathroom, kitchenette and walk-in robe.
The location in quiet Farnell Place is sought-after and very convenient, close to the bustling Curtin and Deakin shops, Woden and schools such as Curtin preschool and Girls Grammar. It is only a short drive away from the CBD and the Parliamentary Triangle.
• 4 bedrooms, 3 bathrooms
• Floor to ceiling cedar windows
• Ducted gas heating and ducted evaporative cooling
• Gas cooktop and electric oven
• Galley kitchen
• Instantaneous Rinnai gas hot water
• Separate laundry room and plenty of storage throughout
• Double carport
• Carpet in living area and bedrooms
• Separate studio/granny flat with bathroom, kitchenette and walk-in robe and split system heating and cooling unit
• Enclosed patio and garden
• Flyscreens throughout
• One of only 6 properties in Farnell Place
• Great potential
Block: 8
Section: 78
Block size: 845m2
Date of built: 1967
Residence size: 156.96m2
Carport: 35.88m2
Rear garage/studio: 47.95m2
Rates: $4,185 per year (approx)
Land tax: $6,762 per year (approx)
Inspect
Contact agent
Listing agent
Sitting on an 846m2 block, this four-bedroom home is an amazing opportunity to secure an easy-care, family lifestyle in a tightly-held location. Featuring a practical, single-level floorplan with a galley kitchen and floor to ceiling cedar windows in the living area overlooking the greenery surround, this property is ready for someone to make it their own.
All three bedrooms have built-in wardrobe system as well as a leafy outlook. The master bedroom is serviced by an ensuite, the main bathroom has a separate toilet for added convenience. The fourth bedroom can be found in the separate studio/granny flat, which also has its own bathroom, kitchenette and walk-in robe.
The location in quiet Farnell Place is sought-after and very convenient, close to the bustling Curtin and Deakin shops, Woden and schools such as Curtin preschool and Girls Grammar. It is only a short drive away from the CBD and the Parliamentary Triangle.
• 4 bedrooms, 3 bathrooms
• Floor to ceiling cedar windows
• Ducted gas heating and ducted evaporative cooling
• Gas cooktop and electric oven
• Galley kitchen
• Instantaneous Rinnai gas hot water
• Separate laundry room and plenty of storage throughout
• Double carport
• Carpet in living area and bedrooms
• Separate studio/granny flat with bathroom, kitchenette and walk-in robe and split system heating and cooling unit
• Enclosed patio and garden
• Flyscreens throughout
• One of only 6 properties in Farnell Place
• Great potential
Block: 8
Section: 78
Block size: 845m2
Date of built: 1967
Residence size: 156.96m2
Carport: 35.88m2
Rear garage/studio: 47.95m2
Rates: $4,185 per year (approx)
Land tax: $6,762 per year (approx)
Read MoreAll three bedrooms have built-in wardrobe system as well as a leafy outlook. The master bedroom is serviced by an ensuite, the main bathroom has a separate toilet for added convenience. The fourth bedroom can be found in the separate studio/granny flat, which also has its own bathroom, kitchenette and walk-in robe.
The location in quiet Farnell Place is sought-after and very convenient, close to the bustling Curtin and Deakin shops, Woden and schools such as Curtin preschool and Girls Grammar. It is only a short drive away from the CBD and the Parliamentary Triangle.
• 4 bedrooms, 3 bathrooms
• Floor to ceiling cedar windows
• Ducted gas heating and ducted evaporative cooling
• Gas cooktop and electric oven
• Galley kitchen
• Instantaneous Rinnai gas hot water
• Separate laundry room and plenty of storage throughout
• Double carport
• Carpet in living area and bedrooms
• Separate studio/granny flat with bathroom, kitchenette and walk-in robe and split system heating and cooling unit
• Enclosed patio and garden
• Flyscreens throughout
• One of only 6 properties in Farnell Place
• Great potential
Block: 8
Section: 78
Block size: 845m2
Date of built: 1967
Residence size: 156.96m2
Carport: 35.88m2
Rear garage/studio: 47.95m2
Rates: $4,185 per year (approx)
Land tax: $6,762 per year (approx)
Location
4 Farnell Place
Curtin ACT 2605
Details
4
3
2
EER: 3.0
House
Auction Saturday, 10 Oct 10:00 AM On site
Land area: | 845.8 sqm (approx) |
Sitting on an 846m2 block, this four-bedroom home is an amazing opportunity to secure an easy-care, family lifestyle in a tightly-held location. Featuring a practical, single-level floorplan with a galley kitchen and floor to ceiling cedar windows in the living area overlooking the greenery surround, this property is ready for someone to make it their own.
All three bedrooms have built-in wardrobe system as well as a leafy outlook. The master bedroom is serviced by an ensuite, the main bathroom has a separate toilet for added convenience. The fourth bedroom can be found in the separate studio/granny flat, which also has its own bathroom, kitchenette and walk-in robe.
The location in quiet Farnell Place is sought-after and very convenient, close to the bustling Curtin and Deakin shops, Woden and schools such as Curtin preschool and Girls Grammar. It is only a short drive away from the CBD and the Parliamentary Triangle.
• 4 bedrooms, 3 bathrooms
• Floor to ceiling cedar windows
• Ducted gas heating and ducted evaporative cooling
• Gas cooktop and electric oven
• Galley kitchen
• Instantaneous Rinnai gas hot water
• Separate laundry room and plenty of storage throughout
• Double carport
• Carpet in living area and bedrooms
• Separate studio/granny flat with bathroom, kitchenette and walk-in robe and split system heating and cooling unit
• Enclosed patio and garden
• Flyscreens throughout
• One of only 6 properties in Farnell Place
• Great potential
Block: 8
Section: 78
Block size: 845m2
Date of built: 1967
Residence size: 156.96m2
Carport: 35.88m2
Rear garage/studio: 47.95m2
Rates: $4,185 per year (approx)
Land tax: $6,762 per year (approx)
Read MoreAll three bedrooms have built-in wardrobe system as well as a leafy outlook. The master bedroom is serviced by an ensuite, the main bathroom has a separate toilet for added convenience. The fourth bedroom can be found in the separate studio/granny flat, which also has its own bathroom, kitchenette and walk-in robe.
The location in quiet Farnell Place is sought-after and very convenient, close to the bustling Curtin and Deakin shops, Woden and schools such as Curtin preschool and Girls Grammar. It is only a short drive away from the CBD and the Parliamentary Triangle.
• 4 bedrooms, 3 bathrooms
• Floor to ceiling cedar windows
• Ducted gas heating and ducted evaporative cooling
• Gas cooktop and electric oven
• Galley kitchen
• Instantaneous Rinnai gas hot water
• Separate laundry room and plenty of storage throughout
• Double carport
• Carpet in living area and bedrooms
• Separate studio/granny flat with bathroom, kitchenette and walk-in robe and split system heating and cooling unit
• Enclosed patio and garden
• Flyscreens throughout
• One of only 6 properties in Farnell Place
• Great potential
Block: 8
Section: 78
Block size: 845m2
Date of built: 1967
Residence size: 156.96m2
Carport: 35.88m2
Rear garage/studio: 47.95m2
Rates: $4,185 per year (approx)
Land tax: $6,762 per year (approx)
Inspect
Contact agent


