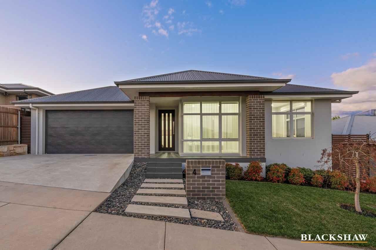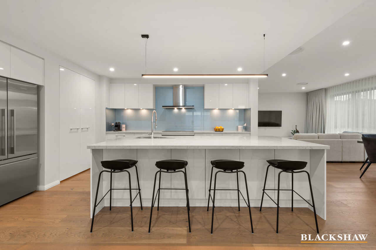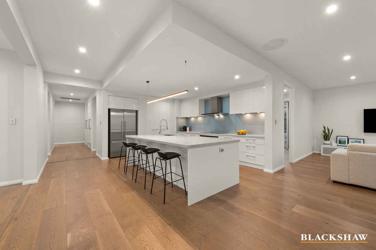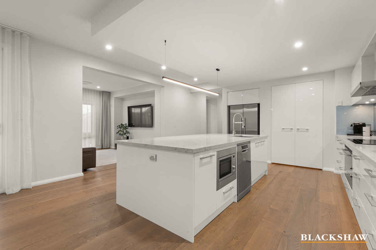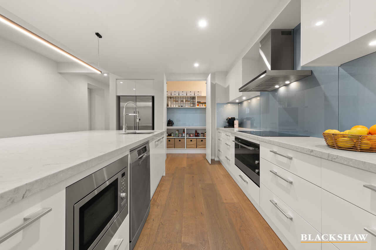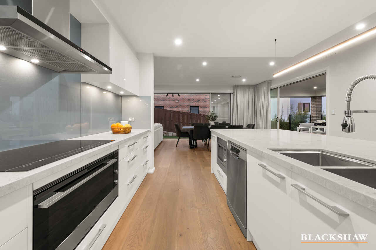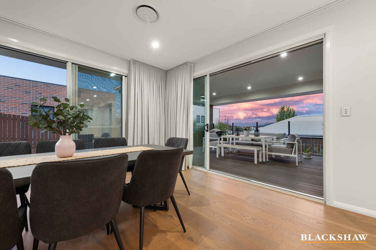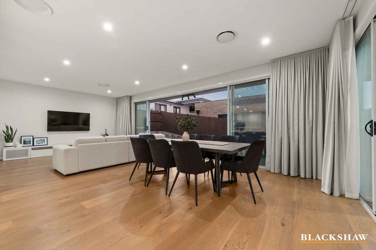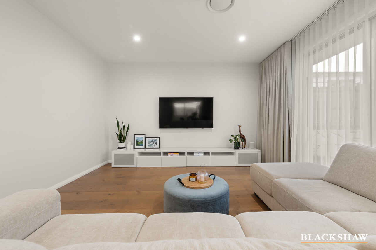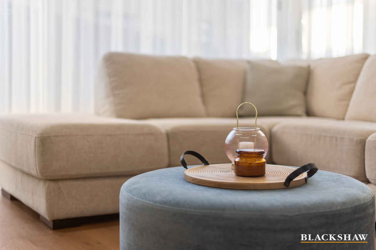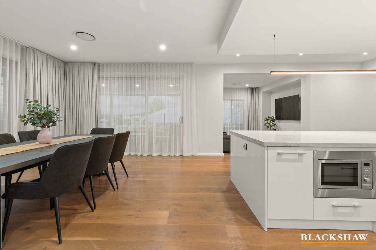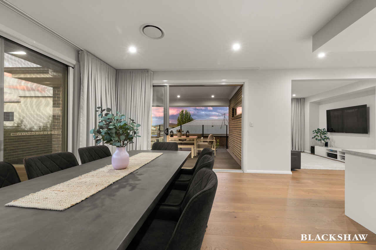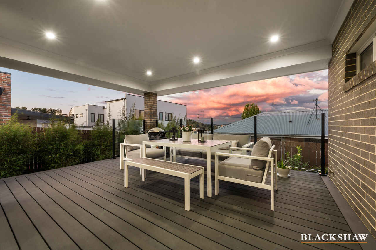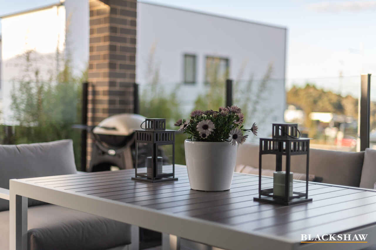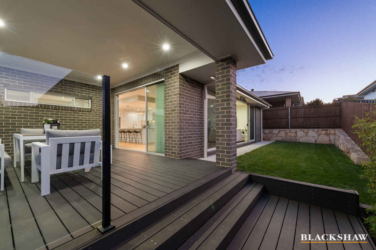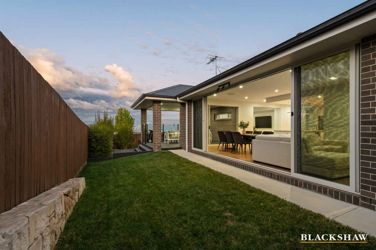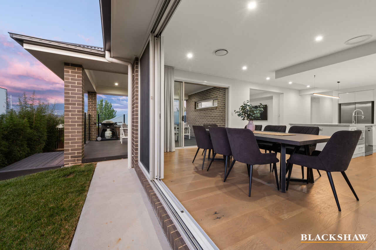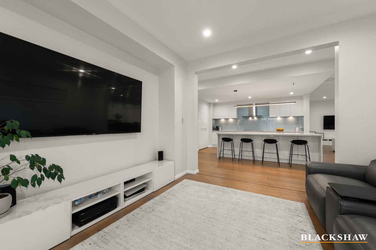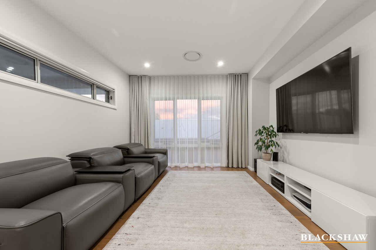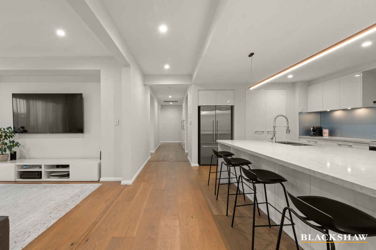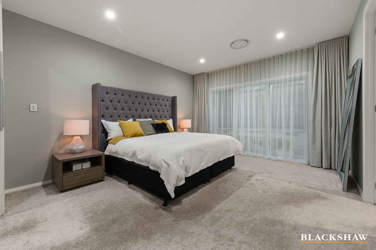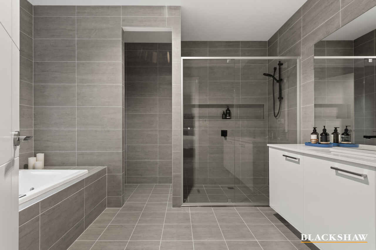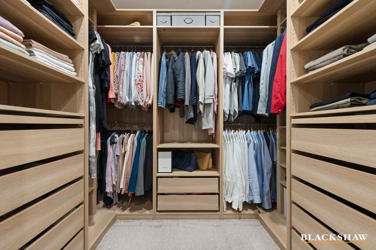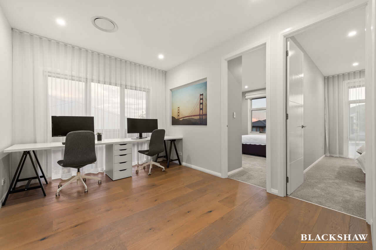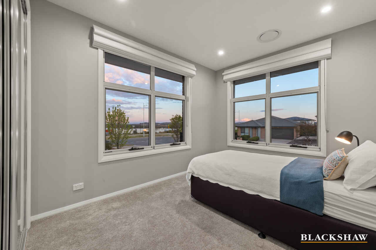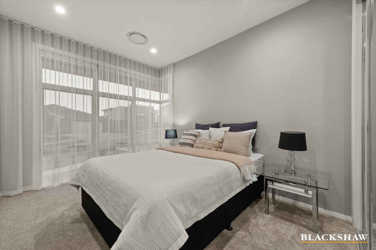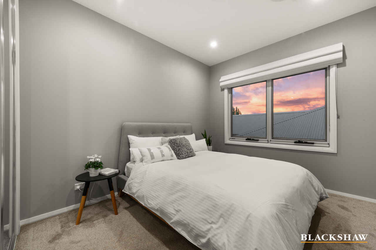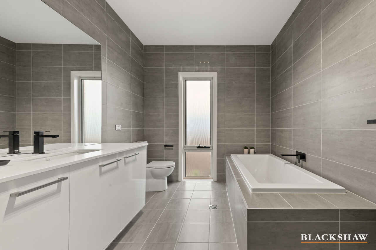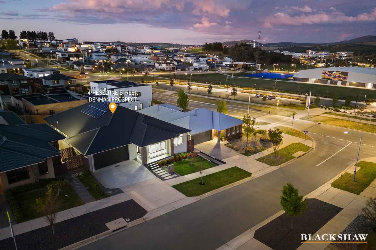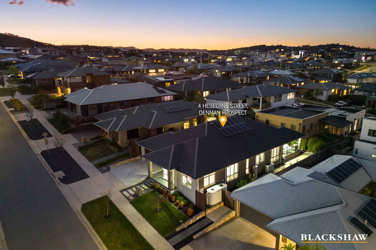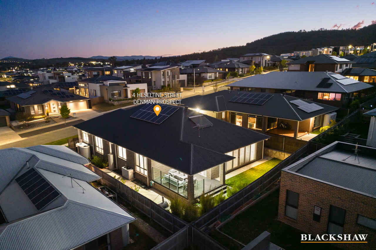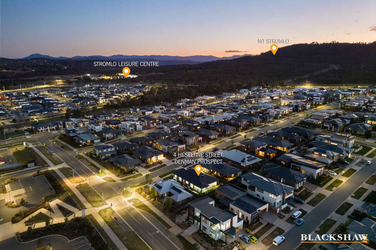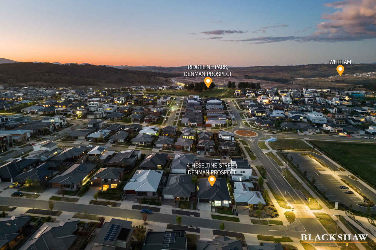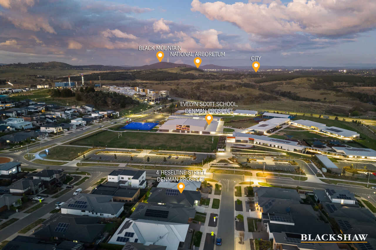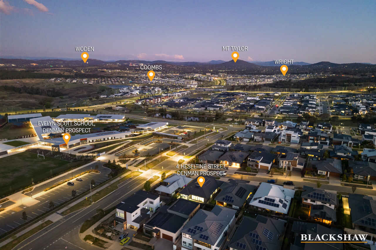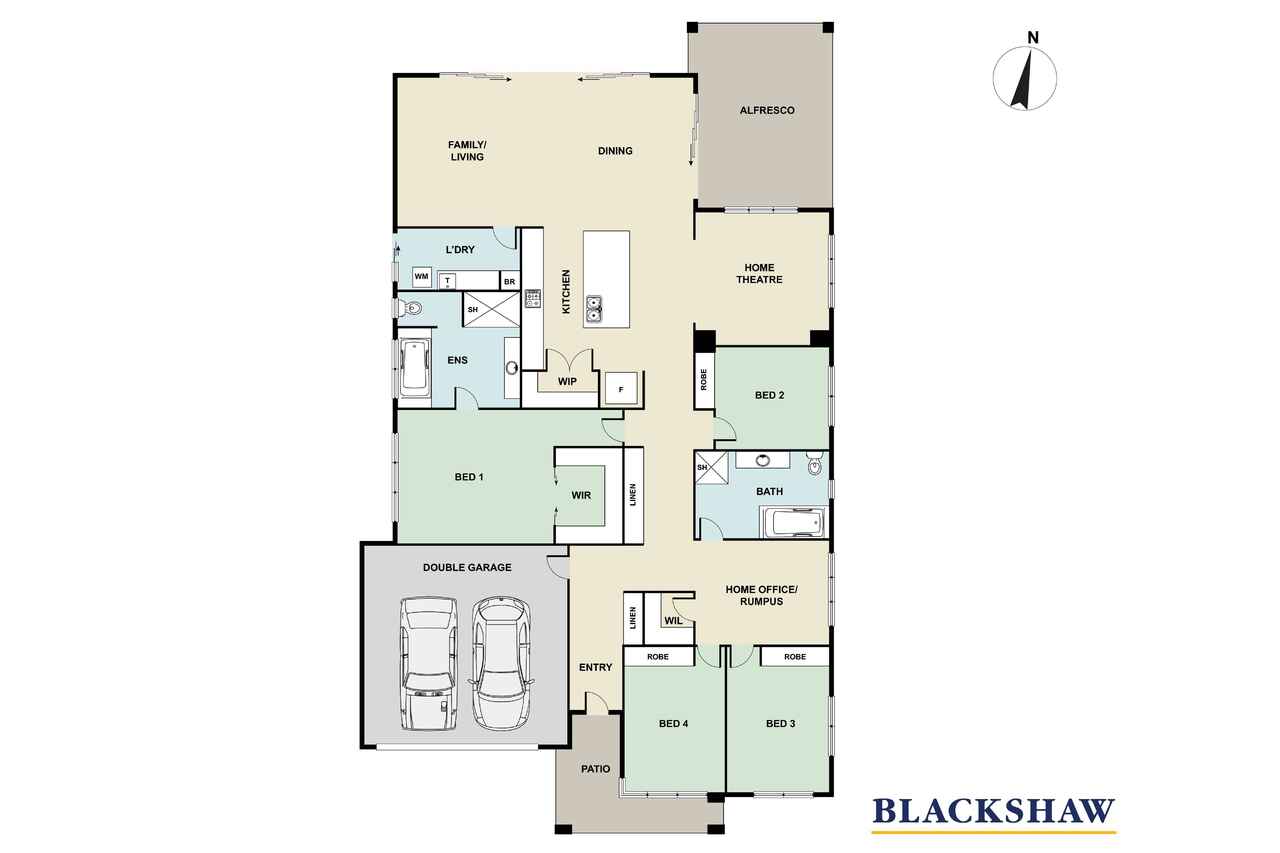Family-centric statement of modern style
Sold
Location
4 Heseltine Street
Denman Prospect ACT 2611
Details
4
2
2
EER: 6.0
House
Auction Saturday, 28 Oct 03:00 PM On site
Land area: | 536 sqm (approx) |
Building size: | 271.07 sqm (approx) |
This home's palatial master bedroom will make you feel like royalty as you waft off to sleep at night cocooned within a room that boasts an entry corridor, full-sized ensuite bathroom with jetted spa, and custom walk-in wardrobe
In fact, bespoke walk-in storage spaces are exemplars of the entire home's contemporary layout. A cleverly concealed walk-in pantry off the sleekly efficient kitchen is one example. Beautifully planned with a cascading series of open shelves and handy work surfaces, it will make the most fastidious home cook a happy soul.
So too will the walk-in linen cupboard off the rumpus room/home office, laid out in such a way that nothing will be hard to reach.
Beyond the fine finishes and premium features, this family entertainer's biggest assets are undeniably its open, flowing living spaces. The family and dining zone opens on two sides and spills out to a north-facing covered alfresco space that's primed for summer entertaining.
A media room off the kitchen means that last-minute popcorn orders can be easily filled on movie night.
Positioned just off Evelyn Scott School and oh-so-close to the glorious Molonglo River reserve, Stromlo Leisure Centre and parks and shops, this modern entertainer sets a new standard for family lifestyles.
Features:
• Built by McDonald Jones Homes
• Steel frame construction
• 2.7m high ceilings
• Doors and windows all extended to match the increased ceiling height
• Home theatre
• Home office/rumpus room
• Double-glazed windows throughout
• Awning windows throughout to increase security
• Energy efficient LED downlights throughout the house
• 6.5kW solar system with 24 solar panels
• Solar hot water system (electricity boosted)
• Whole house runs on electricity saving utility costs
• Gas infrastructure is installed and available)
• Insulated garage walls and garage door
• 4,500 litre water tank
• Luxury Clipsal Satin Impress light switches and powerpoints
• 14 x jets spa bath in the ensuite
• Under floor heating in the ensuite
• Floor to ceiling tiles in the bathrooms
• Build in wardrobes in all bedrooms
• 900mm induction cooktop
• 900mm oven
• Caesarstone benchtops throughout including the bathrooms and laundry
• Soft close draws throughout the kitchen
• Square edge ceiling throughout (no cornice)
• Walk-in pantry
• Large two-way sliding glass doors open up the entire back of the house to outside
• An abundance of storage including walk-in-linen, two additional oversized linen cupboards, additional cupboards on the outside of kitchen island and built-in-cupboards covering the length of the garage.
• Alfresco decking is from no-maintenance Ekodeck material - never have to sand and re-paint the deck
• Gardens are fully covered by automated irrigation system, including under lawn watering system covering all grass including nature strip
In close proximity to:
• Stromlo Forrest Park
• Stromlo Leisure Centre
• Evelyn Scott School
• Charles Weston School
• Denman Village Shops
• Coombs Shops
• Upcoming Woolworths
• Glasswing Park
• Ridgeline Park
• Craven's Rise Park
• Ruth Park
Statistics (all measures/figures are approximate):
• Block 10 Section 19
• Block size: 536.00 sqm
• Internal living size: 226.80 sqm
• Garage: 44.27 sqm
• Alfresco: 23.00 sqm
• Land value $705,000
• Rates $840.00 per quarter
• Land tax $1,864.25 per quarter (if purchased as an investment)
• EER: 6.0
• Rental appraisal: $950.00 - $1,050.00 per week unfurnished
Read MoreIn fact, bespoke walk-in storage spaces are exemplars of the entire home's contemporary layout. A cleverly concealed walk-in pantry off the sleekly efficient kitchen is one example. Beautifully planned with a cascading series of open shelves and handy work surfaces, it will make the most fastidious home cook a happy soul.
So too will the walk-in linen cupboard off the rumpus room/home office, laid out in such a way that nothing will be hard to reach.
Beyond the fine finishes and premium features, this family entertainer's biggest assets are undeniably its open, flowing living spaces. The family and dining zone opens on two sides and spills out to a north-facing covered alfresco space that's primed for summer entertaining.
A media room off the kitchen means that last-minute popcorn orders can be easily filled on movie night.
Positioned just off Evelyn Scott School and oh-so-close to the glorious Molonglo River reserve, Stromlo Leisure Centre and parks and shops, this modern entertainer sets a new standard for family lifestyles.
Features:
• Built by McDonald Jones Homes
• Steel frame construction
• 2.7m high ceilings
• Doors and windows all extended to match the increased ceiling height
• Home theatre
• Home office/rumpus room
• Double-glazed windows throughout
• Awning windows throughout to increase security
• Energy efficient LED downlights throughout the house
• 6.5kW solar system with 24 solar panels
• Solar hot water system (electricity boosted)
• Whole house runs on electricity saving utility costs
• Gas infrastructure is installed and available)
• Insulated garage walls and garage door
• 4,500 litre water tank
• Luxury Clipsal Satin Impress light switches and powerpoints
• 14 x jets spa bath in the ensuite
• Under floor heating in the ensuite
• Floor to ceiling tiles in the bathrooms
• Build in wardrobes in all bedrooms
• 900mm induction cooktop
• 900mm oven
• Caesarstone benchtops throughout including the bathrooms and laundry
• Soft close draws throughout the kitchen
• Square edge ceiling throughout (no cornice)
• Walk-in pantry
• Large two-way sliding glass doors open up the entire back of the house to outside
• An abundance of storage including walk-in-linen, two additional oversized linen cupboards, additional cupboards on the outside of kitchen island and built-in-cupboards covering the length of the garage.
• Alfresco decking is from no-maintenance Ekodeck material - never have to sand and re-paint the deck
• Gardens are fully covered by automated irrigation system, including under lawn watering system covering all grass including nature strip
In close proximity to:
• Stromlo Forrest Park
• Stromlo Leisure Centre
• Evelyn Scott School
• Charles Weston School
• Denman Village Shops
• Coombs Shops
• Upcoming Woolworths
• Glasswing Park
• Ridgeline Park
• Craven's Rise Park
• Ruth Park
Statistics (all measures/figures are approximate):
• Block 10 Section 19
• Block size: 536.00 sqm
• Internal living size: 226.80 sqm
• Garage: 44.27 sqm
• Alfresco: 23.00 sqm
• Land value $705,000
• Rates $840.00 per quarter
• Land tax $1,864.25 per quarter (if purchased as an investment)
• EER: 6.0
• Rental appraisal: $950.00 - $1,050.00 per week unfurnished
Inspect
Contact agent
Listing agent
This home's palatial master bedroom will make you feel like royalty as you waft off to sleep at night cocooned within a room that boasts an entry corridor, full-sized ensuite bathroom with jetted spa, and custom walk-in wardrobe
In fact, bespoke walk-in storage spaces are exemplars of the entire home's contemporary layout. A cleverly concealed walk-in pantry off the sleekly efficient kitchen is one example. Beautifully planned with a cascading series of open shelves and handy work surfaces, it will make the most fastidious home cook a happy soul.
So too will the walk-in linen cupboard off the rumpus room/home office, laid out in such a way that nothing will be hard to reach.
Beyond the fine finishes and premium features, this family entertainer's biggest assets are undeniably its open, flowing living spaces. The family and dining zone opens on two sides and spills out to a north-facing covered alfresco space that's primed for summer entertaining.
A media room off the kitchen means that last-minute popcorn orders can be easily filled on movie night.
Positioned just off Evelyn Scott School and oh-so-close to the glorious Molonglo River reserve, Stromlo Leisure Centre and parks and shops, this modern entertainer sets a new standard for family lifestyles.
Features:
• Built by McDonald Jones Homes
• Steel frame construction
• 2.7m high ceilings
• Doors and windows all extended to match the increased ceiling height
• Home theatre
• Home office/rumpus room
• Double-glazed windows throughout
• Awning windows throughout to increase security
• Energy efficient LED downlights throughout the house
• 6.5kW solar system with 24 solar panels
• Solar hot water system (electricity boosted)
• Whole house runs on electricity saving utility costs
• Gas infrastructure is installed and available)
• Insulated garage walls and garage door
• 4,500 litre water tank
• Luxury Clipsal Satin Impress light switches and powerpoints
• 14 x jets spa bath in the ensuite
• Under floor heating in the ensuite
• Floor to ceiling tiles in the bathrooms
• Build in wardrobes in all bedrooms
• 900mm induction cooktop
• 900mm oven
• Caesarstone benchtops throughout including the bathrooms and laundry
• Soft close draws throughout the kitchen
• Square edge ceiling throughout (no cornice)
• Walk-in pantry
• Large two-way sliding glass doors open up the entire back of the house to outside
• An abundance of storage including walk-in-linen, two additional oversized linen cupboards, additional cupboards on the outside of kitchen island and built-in-cupboards covering the length of the garage.
• Alfresco decking is from no-maintenance Ekodeck material - never have to sand and re-paint the deck
• Gardens are fully covered by automated irrigation system, including under lawn watering system covering all grass including nature strip
In close proximity to:
• Stromlo Forrest Park
• Stromlo Leisure Centre
• Evelyn Scott School
• Charles Weston School
• Denman Village Shops
• Coombs Shops
• Upcoming Woolworths
• Glasswing Park
• Ridgeline Park
• Craven's Rise Park
• Ruth Park
Statistics (all measures/figures are approximate):
• Block 10 Section 19
• Block size: 536.00 sqm
• Internal living size: 226.80 sqm
• Garage: 44.27 sqm
• Alfresco: 23.00 sqm
• Land value $705,000
• Rates $840.00 per quarter
• Land tax $1,864.25 per quarter (if purchased as an investment)
• EER: 6.0
• Rental appraisal: $950.00 - $1,050.00 per week unfurnished
Read MoreIn fact, bespoke walk-in storage spaces are exemplars of the entire home's contemporary layout. A cleverly concealed walk-in pantry off the sleekly efficient kitchen is one example. Beautifully planned with a cascading series of open shelves and handy work surfaces, it will make the most fastidious home cook a happy soul.
So too will the walk-in linen cupboard off the rumpus room/home office, laid out in such a way that nothing will be hard to reach.
Beyond the fine finishes and premium features, this family entertainer's biggest assets are undeniably its open, flowing living spaces. The family and dining zone opens on two sides and spills out to a north-facing covered alfresco space that's primed for summer entertaining.
A media room off the kitchen means that last-minute popcorn orders can be easily filled on movie night.
Positioned just off Evelyn Scott School and oh-so-close to the glorious Molonglo River reserve, Stromlo Leisure Centre and parks and shops, this modern entertainer sets a new standard for family lifestyles.
Features:
• Built by McDonald Jones Homes
• Steel frame construction
• 2.7m high ceilings
• Doors and windows all extended to match the increased ceiling height
• Home theatre
• Home office/rumpus room
• Double-glazed windows throughout
• Awning windows throughout to increase security
• Energy efficient LED downlights throughout the house
• 6.5kW solar system with 24 solar panels
• Solar hot water system (electricity boosted)
• Whole house runs on electricity saving utility costs
• Gas infrastructure is installed and available)
• Insulated garage walls and garage door
• 4,500 litre water tank
• Luxury Clipsal Satin Impress light switches and powerpoints
• 14 x jets spa bath in the ensuite
• Under floor heating in the ensuite
• Floor to ceiling tiles in the bathrooms
• Build in wardrobes in all bedrooms
• 900mm induction cooktop
• 900mm oven
• Caesarstone benchtops throughout including the bathrooms and laundry
• Soft close draws throughout the kitchen
• Square edge ceiling throughout (no cornice)
• Walk-in pantry
• Large two-way sliding glass doors open up the entire back of the house to outside
• An abundance of storage including walk-in-linen, two additional oversized linen cupboards, additional cupboards on the outside of kitchen island and built-in-cupboards covering the length of the garage.
• Alfresco decking is from no-maintenance Ekodeck material - never have to sand and re-paint the deck
• Gardens are fully covered by automated irrigation system, including under lawn watering system covering all grass including nature strip
In close proximity to:
• Stromlo Forrest Park
• Stromlo Leisure Centre
• Evelyn Scott School
• Charles Weston School
• Denman Village Shops
• Coombs Shops
• Upcoming Woolworths
• Glasswing Park
• Ridgeline Park
• Craven's Rise Park
• Ruth Park
Statistics (all measures/figures are approximate):
• Block 10 Section 19
• Block size: 536.00 sqm
• Internal living size: 226.80 sqm
• Garage: 44.27 sqm
• Alfresco: 23.00 sqm
• Land value $705,000
• Rates $840.00 per quarter
• Land tax $1,864.25 per quarter (if purchased as an investment)
• EER: 6.0
• Rental appraisal: $950.00 - $1,050.00 per week unfurnished
Location
4 Heseltine Street
Denman Prospect ACT 2611
Details
4
2
2
EER: 6.0
House
Auction Saturday, 28 Oct 03:00 PM On site
Land area: | 536 sqm (approx) |
Building size: | 271.07 sqm (approx) |
This home's palatial master bedroom will make you feel like royalty as you waft off to sleep at night cocooned within a room that boasts an entry corridor, full-sized ensuite bathroom with jetted spa, and custom walk-in wardrobe
In fact, bespoke walk-in storage spaces are exemplars of the entire home's contemporary layout. A cleverly concealed walk-in pantry off the sleekly efficient kitchen is one example. Beautifully planned with a cascading series of open shelves and handy work surfaces, it will make the most fastidious home cook a happy soul.
So too will the walk-in linen cupboard off the rumpus room/home office, laid out in such a way that nothing will be hard to reach.
Beyond the fine finishes and premium features, this family entertainer's biggest assets are undeniably its open, flowing living spaces. The family and dining zone opens on two sides and spills out to a north-facing covered alfresco space that's primed for summer entertaining.
A media room off the kitchen means that last-minute popcorn orders can be easily filled on movie night.
Positioned just off Evelyn Scott School and oh-so-close to the glorious Molonglo River reserve, Stromlo Leisure Centre and parks and shops, this modern entertainer sets a new standard for family lifestyles.
Features:
• Built by McDonald Jones Homes
• Steel frame construction
• 2.7m high ceilings
• Doors and windows all extended to match the increased ceiling height
• Home theatre
• Home office/rumpus room
• Double-glazed windows throughout
• Awning windows throughout to increase security
• Energy efficient LED downlights throughout the house
• 6.5kW solar system with 24 solar panels
• Solar hot water system (electricity boosted)
• Whole house runs on electricity saving utility costs
• Gas infrastructure is installed and available)
• Insulated garage walls and garage door
• 4,500 litre water tank
• Luxury Clipsal Satin Impress light switches and powerpoints
• 14 x jets spa bath in the ensuite
• Under floor heating in the ensuite
• Floor to ceiling tiles in the bathrooms
• Build in wardrobes in all bedrooms
• 900mm induction cooktop
• 900mm oven
• Caesarstone benchtops throughout including the bathrooms and laundry
• Soft close draws throughout the kitchen
• Square edge ceiling throughout (no cornice)
• Walk-in pantry
• Large two-way sliding glass doors open up the entire back of the house to outside
• An abundance of storage including walk-in-linen, two additional oversized linen cupboards, additional cupboards on the outside of kitchen island and built-in-cupboards covering the length of the garage.
• Alfresco decking is from no-maintenance Ekodeck material - never have to sand and re-paint the deck
• Gardens are fully covered by automated irrigation system, including under lawn watering system covering all grass including nature strip
In close proximity to:
• Stromlo Forrest Park
• Stromlo Leisure Centre
• Evelyn Scott School
• Charles Weston School
• Denman Village Shops
• Coombs Shops
• Upcoming Woolworths
• Glasswing Park
• Ridgeline Park
• Craven's Rise Park
• Ruth Park
Statistics (all measures/figures are approximate):
• Block 10 Section 19
• Block size: 536.00 sqm
• Internal living size: 226.80 sqm
• Garage: 44.27 sqm
• Alfresco: 23.00 sqm
• Land value $705,000
• Rates $840.00 per quarter
• Land tax $1,864.25 per quarter (if purchased as an investment)
• EER: 6.0
• Rental appraisal: $950.00 - $1,050.00 per week unfurnished
Read MoreIn fact, bespoke walk-in storage spaces are exemplars of the entire home's contemporary layout. A cleverly concealed walk-in pantry off the sleekly efficient kitchen is one example. Beautifully planned with a cascading series of open shelves and handy work surfaces, it will make the most fastidious home cook a happy soul.
So too will the walk-in linen cupboard off the rumpus room/home office, laid out in such a way that nothing will be hard to reach.
Beyond the fine finishes and premium features, this family entertainer's biggest assets are undeniably its open, flowing living spaces. The family and dining zone opens on two sides and spills out to a north-facing covered alfresco space that's primed for summer entertaining.
A media room off the kitchen means that last-minute popcorn orders can be easily filled on movie night.
Positioned just off Evelyn Scott School and oh-so-close to the glorious Molonglo River reserve, Stromlo Leisure Centre and parks and shops, this modern entertainer sets a new standard for family lifestyles.
Features:
• Built by McDonald Jones Homes
• Steel frame construction
• 2.7m high ceilings
• Doors and windows all extended to match the increased ceiling height
• Home theatre
• Home office/rumpus room
• Double-glazed windows throughout
• Awning windows throughout to increase security
• Energy efficient LED downlights throughout the house
• 6.5kW solar system with 24 solar panels
• Solar hot water system (electricity boosted)
• Whole house runs on electricity saving utility costs
• Gas infrastructure is installed and available)
• Insulated garage walls and garage door
• 4,500 litre water tank
• Luxury Clipsal Satin Impress light switches and powerpoints
• 14 x jets spa bath in the ensuite
• Under floor heating in the ensuite
• Floor to ceiling tiles in the bathrooms
• Build in wardrobes in all bedrooms
• 900mm induction cooktop
• 900mm oven
• Caesarstone benchtops throughout including the bathrooms and laundry
• Soft close draws throughout the kitchen
• Square edge ceiling throughout (no cornice)
• Walk-in pantry
• Large two-way sliding glass doors open up the entire back of the house to outside
• An abundance of storage including walk-in-linen, two additional oversized linen cupboards, additional cupboards on the outside of kitchen island and built-in-cupboards covering the length of the garage.
• Alfresco decking is from no-maintenance Ekodeck material - never have to sand and re-paint the deck
• Gardens are fully covered by automated irrigation system, including under lawn watering system covering all grass including nature strip
In close proximity to:
• Stromlo Forrest Park
• Stromlo Leisure Centre
• Evelyn Scott School
• Charles Weston School
• Denman Village Shops
• Coombs Shops
• Upcoming Woolworths
• Glasswing Park
• Ridgeline Park
• Craven's Rise Park
• Ruth Park
Statistics (all measures/figures are approximate):
• Block 10 Section 19
• Block size: 536.00 sqm
• Internal living size: 226.80 sqm
• Garage: 44.27 sqm
• Alfresco: 23.00 sqm
• Land value $705,000
• Rates $840.00 per quarter
• Land tax $1,864.25 per quarter (if purchased as an investment)
• EER: 6.0
• Rental appraisal: $950.00 - $1,050.00 per week unfurnished
Inspect
Contact agent


