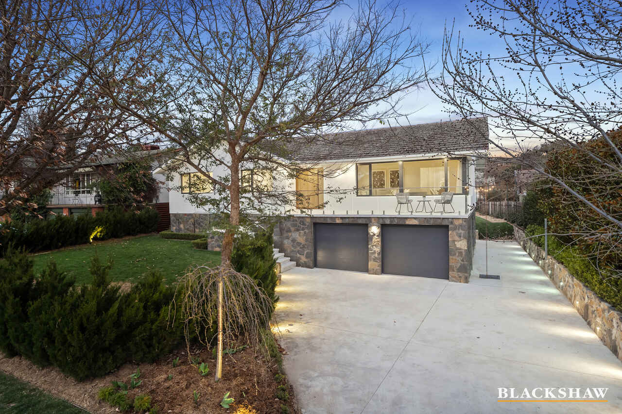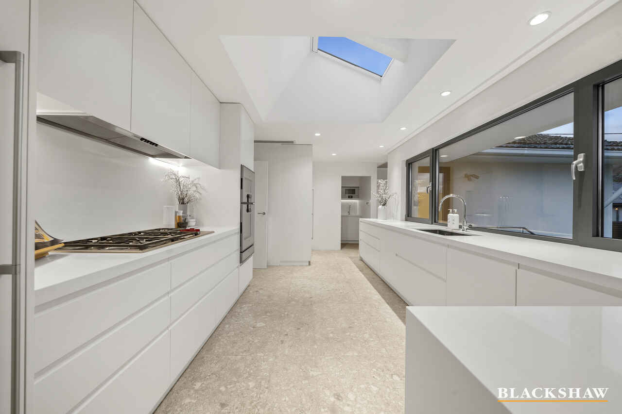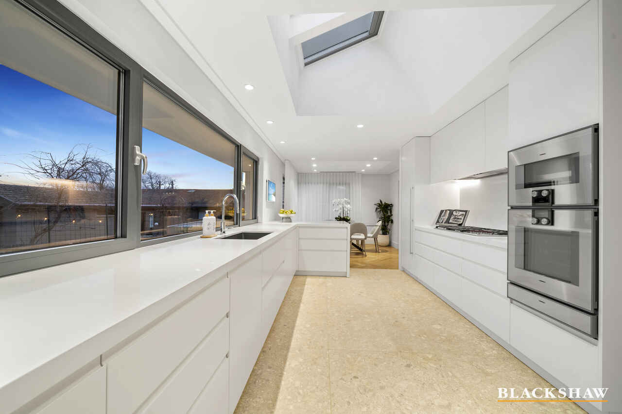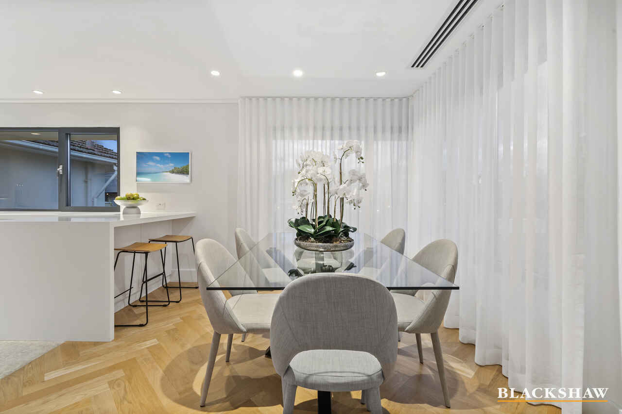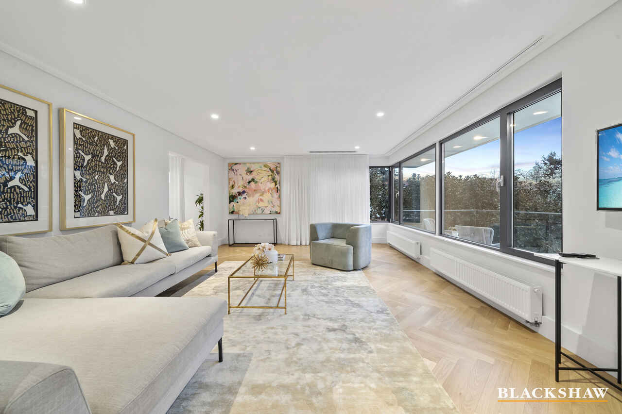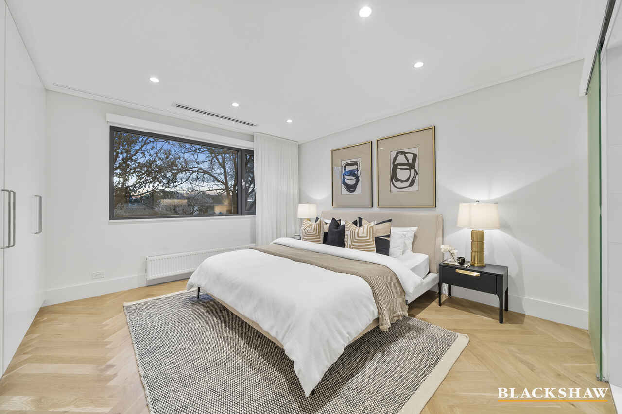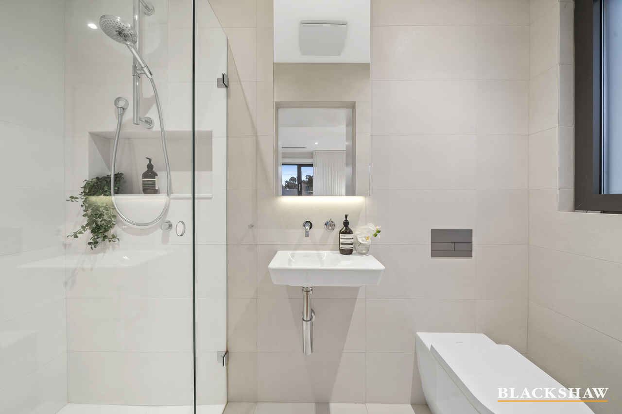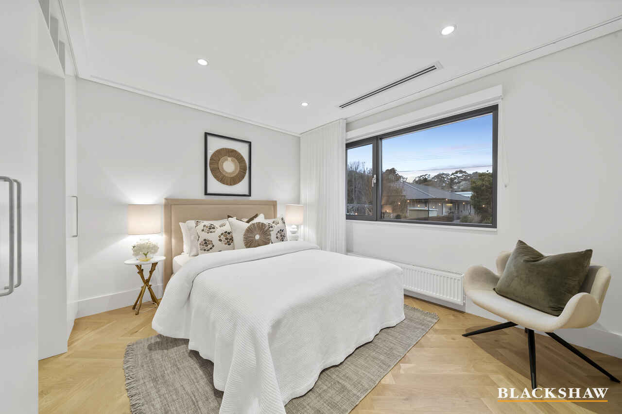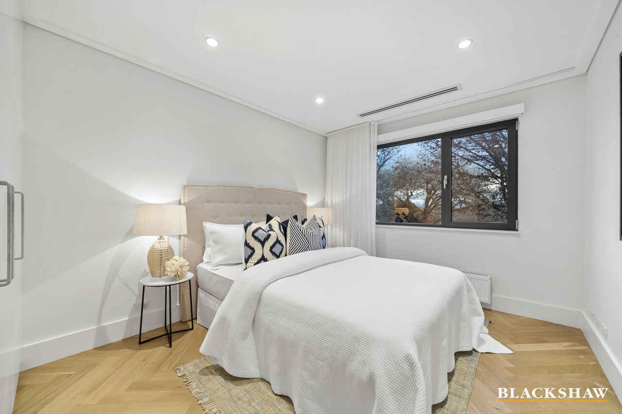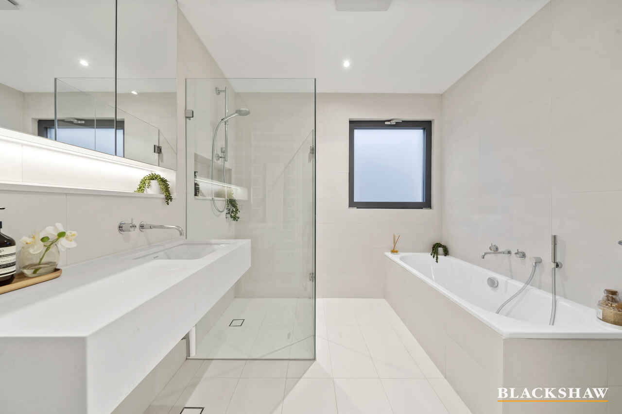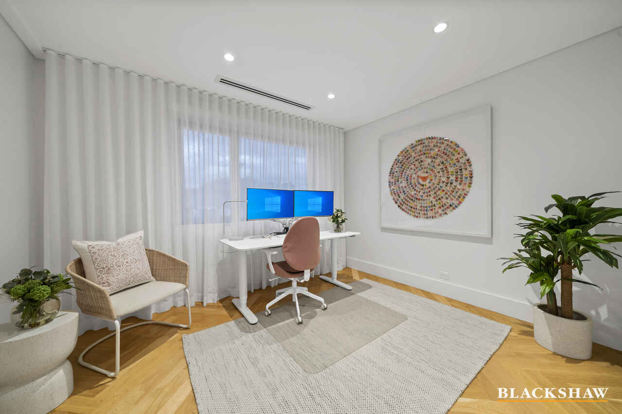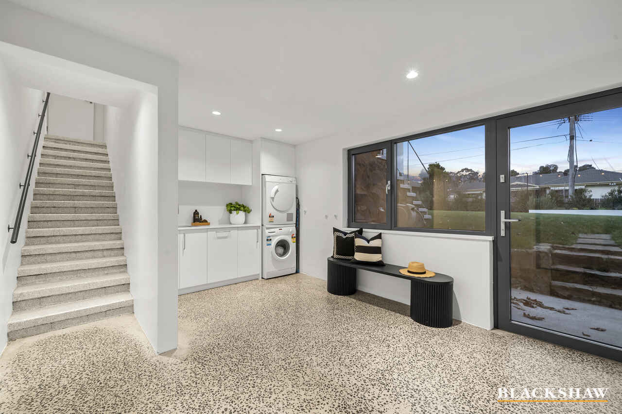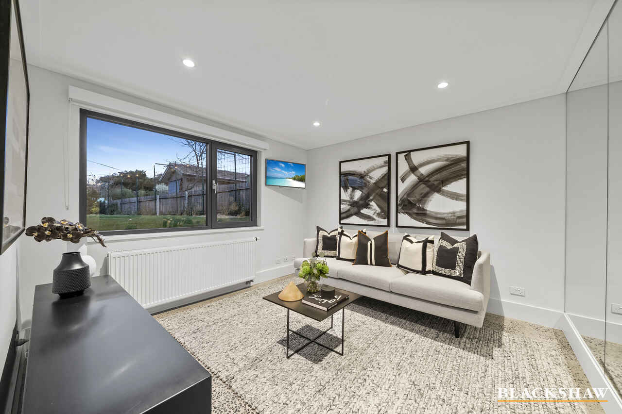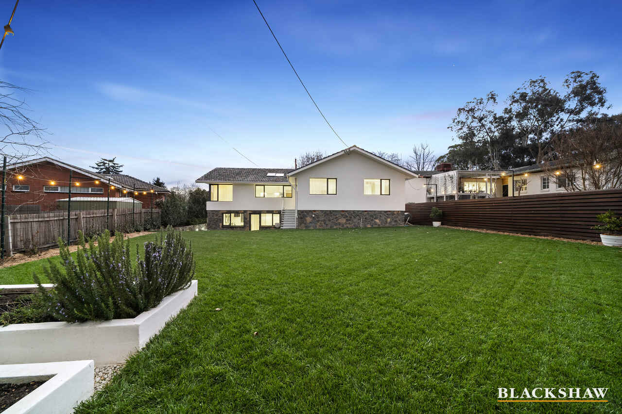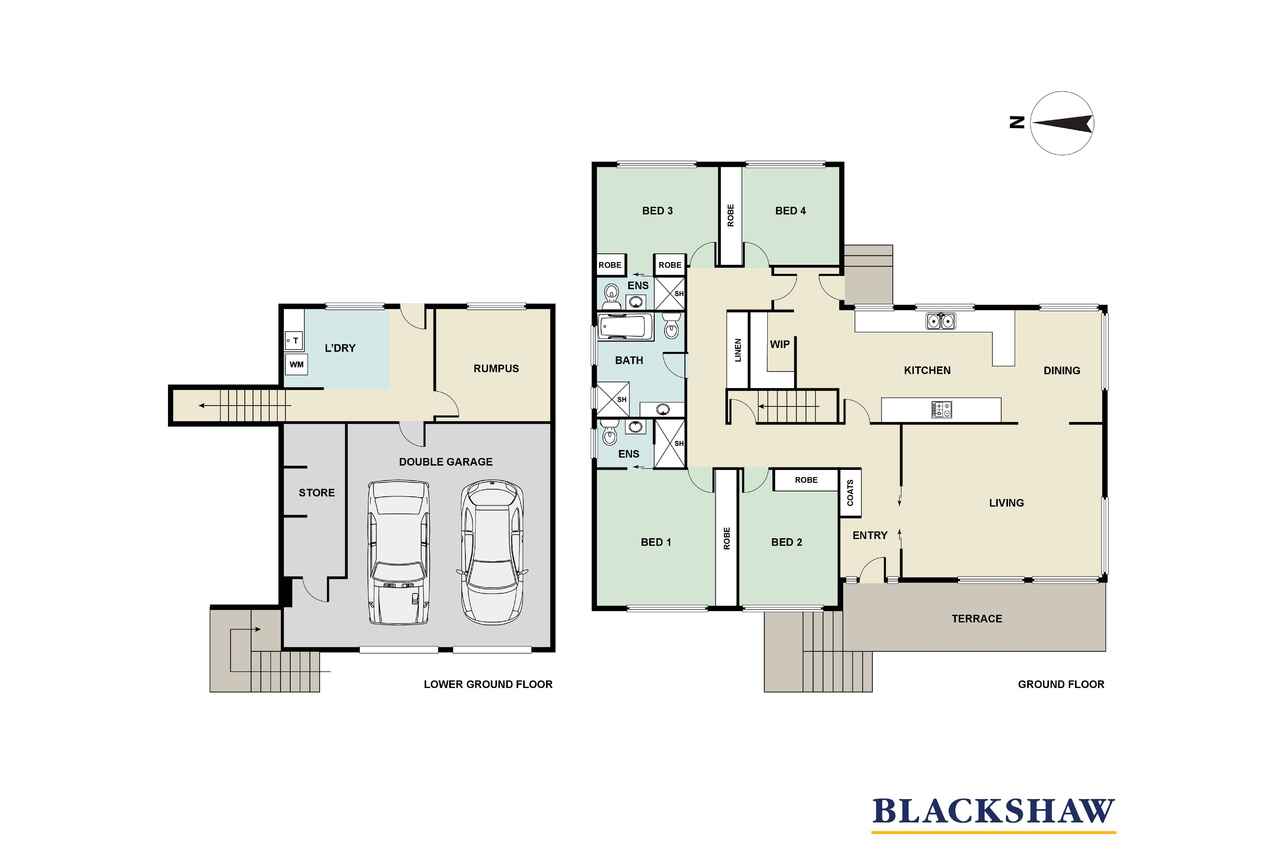Sophisticated executive living with stellar features
Sold
Location
4 Hyde Place
Hughes ACT 2605
Details
4
3
2
EER: 4.5
House
Auction Saturday, 24 Sep 10:00 AM On site
Land area: | 832 sqm (approx) |
Behind its classic facade lies a home here of exquisite stylishness and modernity. Exceptional features and materials - many seldom seen in Canberra - elevate this family residence to something truly special. Overseen by Carly Martin from Akimbo Architecture, the transformation inside creates a contemporary European and fresh feeling with classical elegance. Oak flooring imported from France has been laid in a parquetry design throughout the living spaces, giving a sophisticated air that resonates from the moment you walk in the oversized custom front door.
Soulful and elemental Venetian plaster on the walls brings a depth and luminosity to the heart of the calming neutral palette which is complemented by floor-to-ceiling sheer curtains that add softness, movement and texture. A clever circular floor plan leads you seamlessly from the lounge room through the dining and on to the gourmet kitchen where you'll discover a space that any chef would covet. Equipped with a Gaggenau oven, steam oven, sous vide, Wolf gas cooktop and Liebherr refrigerator, the kitchen also benefits from a 6m-long worktop, island bench and a butler's pantry with integrated Gaggenau microwave and Zip hydro system.
All four bedrooms are tucked away in their own wing and have been designed as restorative oases. The second bedroom has the luxury of its own ensuite. The master, too, has its own designer ensuite plus a wondrous built-in wardrobe system with pull down hangers. Clever storage throughout has been meticulously considered, even down to the chute hidden in the linen cupboard off the bedrooms which discretely channels clothes to the laundry room on the ground level. Adjacent you'll also find a rumpus room which could easily be adapted to become a gymnasium or yoga space.
Living in this vibrant cul-de-sac is like discovering a genuine village community where neighbours genuinely enjoy each other's company. There's also easy access to the foothill trails of Red Hill and the popular Hughes Primary School, while other terrific inner south schools, boutiques and cafes are just minutes away by car.
FEATURES
• Incredibly well-appointed sophisticated executive home in a welcoming cul-de-sac community
• Open living and dining
• Spectacular gourmet kitchen with waterfall-edged Caesarstone bench top, extra wide benchtop, two Blum space tower pantries, a myriad of soft close drawers, swing-out corner cupboard shelving and two Velux skylights with remote control blinds
• Master bedroom with rainfall-shower ensuite, and custom built-in wardrobe feature with pull-down storage rails
• Three additional queen-size bedrooms, two with built-in wardrobes and one with ensuite
• Family bathroom with Italian floor-to-ceiling tiles, floating vanity, generous storage, make-up lighting, hydro-electric towel rail, bathtub and large shower
• Sonos sound system to all bathrooms
• Brodware fixtures through bathrooms and kitchen
• Underfloor heating in kitchen and bathrooms
• Gas hydronic heating
• Reverse-cycle ducted heating and cooling
• Air purification system
• Exceptional floor and ceiling insulation
• Quality window treatments
• Sensor lights in common areas and hallways
• Brightgreen quality LED lighting throughout
• Triple-glazed tilt windows
• Linen cupboard with laundry chute down to ground-floor laundry room
• Ground-floor rumpus or gymnasium
• 'Plug and play' internet and TV to every room
• Irrigated flat rear yard with sunny northern aspect, veggie garden and themed white-bloom plantings
• Custom shadowline cornices and oversized skirting boards
• Double automated garage with insulated sealed doors and internal entry
• Three-phase power
• Garage-level storage room suited with cement slab suitable for wine storage
Read MoreSoulful and elemental Venetian plaster on the walls brings a depth and luminosity to the heart of the calming neutral palette which is complemented by floor-to-ceiling sheer curtains that add softness, movement and texture. A clever circular floor plan leads you seamlessly from the lounge room through the dining and on to the gourmet kitchen where you'll discover a space that any chef would covet. Equipped with a Gaggenau oven, steam oven, sous vide, Wolf gas cooktop and Liebherr refrigerator, the kitchen also benefits from a 6m-long worktop, island bench and a butler's pantry with integrated Gaggenau microwave and Zip hydro system.
All four bedrooms are tucked away in their own wing and have been designed as restorative oases. The second bedroom has the luxury of its own ensuite. The master, too, has its own designer ensuite plus a wondrous built-in wardrobe system with pull down hangers. Clever storage throughout has been meticulously considered, even down to the chute hidden in the linen cupboard off the bedrooms which discretely channels clothes to the laundry room on the ground level. Adjacent you'll also find a rumpus room which could easily be adapted to become a gymnasium or yoga space.
Living in this vibrant cul-de-sac is like discovering a genuine village community where neighbours genuinely enjoy each other's company. There's also easy access to the foothill trails of Red Hill and the popular Hughes Primary School, while other terrific inner south schools, boutiques and cafes are just minutes away by car.
FEATURES
• Incredibly well-appointed sophisticated executive home in a welcoming cul-de-sac community
• Open living and dining
• Spectacular gourmet kitchen with waterfall-edged Caesarstone bench top, extra wide benchtop, two Blum space tower pantries, a myriad of soft close drawers, swing-out corner cupboard shelving and two Velux skylights with remote control blinds
• Master bedroom with rainfall-shower ensuite, and custom built-in wardrobe feature with pull-down storage rails
• Three additional queen-size bedrooms, two with built-in wardrobes and one with ensuite
• Family bathroom with Italian floor-to-ceiling tiles, floating vanity, generous storage, make-up lighting, hydro-electric towel rail, bathtub and large shower
• Sonos sound system to all bathrooms
• Brodware fixtures through bathrooms and kitchen
• Underfloor heating in kitchen and bathrooms
• Gas hydronic heating
• Reverse-cycle ducted heating and cooling
• Air purification system
• Exceptional floor and ceiling insulation
• Quality window treatments
• Sensor lights in common areas and hallways
• Brightgreen quality LED lighting throughout
• Triple-glazed tilt windows
• Linen cupboard with laundry chute down to ground-floor laundry room
• Ground-floor rumpus or gymnasium
• 'Plug and play' internet and TV to every room
• Irrigated flat rear yard with sunny northern aspect, veggie garden and themed white-bloom plantings
• Custom shadowline cornices and oversized skirting boards
• Double automated garage with insulated sealed doors and internal entry
• Three-phase power
• Garage-level storage room suited with cement slab suitable for wine storage
Inspect
Contact agent
Listing agents
Behind its classic facade lies a home here of exquisite stylishness and modernity. Exceptional features and materials - many seldom seen in Canberra - elevate this family residence to something truly special. Overseen by Carly Martin from Akimbo Architecture, the transformation inside creates a contemporary European and fresh feeling with classical elegance. Oak flooring imported from France has been laid in a parquetry design throughout the living spaces, giving a sophisticated air that resonates from the moment you walk in the oversized custom front door.
Soulful and elemental Venetian plaster on the walls brings a depth and luminosity to the heart of the calming neutral palette which is complemented by floor-to-ceiling sheer curtains that add softness, movement and texture. A clever circular floor plan leads you seamlessly from the lounge room through the dining and on to the gourmet kitchen where you'll discover a space that any chef would covet. Equipped with a Gaggenau oven, steam oven, sous vide, Wolf gas cooktop and Liebherr refrigerator, the kitchen also benefits from a 6m-long worktop, island bench and a butler's pantry with integrated Gaggenau microwave and Zip hydro system.
All four bedrooms are tucked away in their own wing and have been designed as restorative oases. The second bedroom has the luxury of its own ensuite. The master, too, has its own designer ensuite plus a wondrous built-in wardrobe system with pull down hangers. Clever storage throughout has been meticulously considered, even down to the chute hidden in the linen cupboard off the bedrooms which discretely channels clothes to the laundry room on the ground level. Adjacent you'll also find a rumpus room which could easily be adapted to become a gymnasium or yoga space.
Living in this vibrant cul-de-sac is like discovering a genuine village community where neighbours genuinely enjoy each other's company. There's also easy access to the foothill trails of Red Hill and the popular Hughes Primary School, while other terrific inner south schools, boutiques and cafes are just minutes away by car.
FEATURES
• Incredibly well-appointed sophisticated executive home in a welcoming cul-de-sac community
• Open living and dining
• Spectacular gourmet kitchen with waterfall-edged Caesarstone bench top, extra wide benchtop, two Blum space tower pantries, a myriad of soft close drawers, swing-out corner cupboard shelving and two Velux skylights with remote control blinds
• Master bedroom with rainfall-shower ensuite, and custom built-in wardrobe feature with pull-down storage rails
• Three additional queen-size bedrooms, two with built-in wardrobes and one with ensuite
• Family bathroom with Italian floor-to-ceiling tiles, floating vanity, generous storage, make-up lighting, hydro-electric towel rail, bathtub and large shower
• Sonos sound system to all bathrooms
• Brodware fixtures through bathrooms and kitchen
• Underfloor heating in kitchen and bathrooms
• Gas hydronic heating
• Reverse-cycle ducted heating and cooling
• Air purification system
• Exceptional floor and ceiling insulation
• Quality window treatments
• Sensor lights in common areas and hallways
• Brightgreen quality LED lighting throughout
• Triple-glazed tilt windows
• Linen cupboard with laundry chute down to ground-floor laundry room
• Ground-floor rumpus or gymnasium
• 'Plug and play' internet and TV to every room
• Irrigated flat rear yard with sunny northern aspect, veggie garden and themed white-bloom plantings
• Custom shadowline cornices and oversized skirting boards
• Double automated garage with insulated sealed doors and internal entry
• Three-phase power
• Garage-level storage room suited with cement slab suitable for wine storage
Read MoreSoulful and elemental Venetian plaster on the walls brings a depth and luminosity to the heart of the calming neutral palette which is complemented by floor-to-ceiling sheer curtains that add softness, movement and texture. A clever circular floor plan leads you seamlessly from the lounge room through the dining and on to the gourmet kitchen where you'll discover a space that any chef would covet. Equipped with a Gaggenau oven, steam oven, sous vide, Wolf gas cooktop and Liebherr refrigerator, the kitchen also benefits from a 6m-long worktop, island bench and a butler's pantry with integrated Gaggenau microwave and Zip hydro system.
All four bedrooms are tucked away in their own wing and have been designed as restorative oases. The second bedroom has the luxury of its own ensuite. The master, too, has its own designer ensuite plus a wondrous built-in wardrobe system with pull down hangers. Clever storage throughout has been meticulously considered, even down to the chute hidden in the linen cupboard off the bedrooms which discretely channels clothes to the laundry room on the ground level. Adjacent you'll also find a rumpus room which could easily be adapted to become a gymnasium or yoga space.
Living in this vibrant cul-de-sac is like discovering a genuine village community where neighbours genuinely enjoy each other's company. There's also easy access to the foothill trails of Red Hill and the popular Hughes Primary School, while other terrific inner south schools, boutiques and cafes are just minutes away by car.
FEATURES
• Incredibly well-appointed sophisticated executive home in a welcoming cul-de-sac community
• Open living and dining
• Spectacular gourmet kitchen with waterfall-edged Caesarstone bench top, extra wide benchtop, two Blum space tower pantries, a myriad of soft close drawers, swing-out corner cupboard shelving and two Velux skylights with remote control blinds
• Master bedroom with rainfall-shower ensuite, and custom built-in wardrobe feature with pull-down storage rails
• Three additional queen-size bedrooms, two with built-in wardrobes and one with ensuite
• Family bathroom with Italian floor-to-ceiling tiles, floating vanity, generous storage, make-up lighting, hydro-electric towel rail, bathtub and large shower
• Sonos sound system to all bathrooms
• Brodware fixtures through bathrooms and kitchen
• Underfloor heating in kitchen and bathrooms
• Gas hydronic heating
• Reverse-cycle ducted heating and cooling
• Air purification system
• Exceptional floor and ceiling insulation
• Quality window treatments
• Sensor lights in common areas and hallways
• Brightgreen quality LED lighting throughout
• Triple-glazed tilt windows
• Linen cupboard with laundry chute down to ground-floor laundry room
• Ground-floor rumpus or gymnasium
• 'Plug and play' internet and TV to every room
• Irrigated flat rear yard with sunny northern aspect, veggie garden and themed white-bloom plantings
• Custom shadowline cornices and oversized skirting boards
• Double automated garage with insulated sealed doors and internal entry
• Three-phase power
• Garage-level storage room suited with cement slab suitable for wine storage
Location
4 Hyde Place
Hughes ACT 2605
Details
4
3
2
EER: 4.5
House
Auction Saturday, 24 Sep 10:00 AM On site
Land area: | 832 sqm (approx) |
Behind its classic facade lies a home here of exquisite stylishness and modernity. Exceptional features and materials - many seldom seen in Canberra - elevate this family residence to something truly special. Overseen by Carly Martin from Akimbo Architecture, the transformation inside creates a contemporary European and fresh feeling with classical elegance. Oak flooring imported from France has been laid in a parquetry design throughout the living spaces, giving a sophisticated air that resonates from the moment you walk in the oversized custom front door.
Soulful and elemental Venetian plaster on the walls brings a depth and luminosity to the heart of the calming neutral palette which is complemented by floor-to-ceiling sheer curtains that add softness, movement and texture. A clever circular floor plan leads you seamlessly from the lounge room through the dining and on to the gourmet kitchen where you'll discover a space that any chef would covet. Equipped with a Gaggenau oven, steam oven, sous vide, Wolf gas cooktop and Liebherr refrigerator, the kitchen also benefits from a 6m-long worktop, island bench and a butler's pantry with integrated Gaggenau microwave and Zip hydro system.
All four bedrooms are tucked away in their own wing and have been designed as restorative oases. The second bedroom has the luxury of its own ensuite. The master, too, has its own designer ensuite plus a wondrous built-in wardrobe system with pull down hangers. Clever storage throughout has been meticulously considered, even down to the chute hidden in the linen cupboard off the bedrooms which discretely channels clothes to the laundry room on the ground level. Adjacent you'll also find a rumpus room which could easily be adapted to become a gymnasium or yoga space.
Living in this vibrant cul-de-sac is like discovering a genuine village community where neighbours genuinely enjoy each other's company. There's also easy access to the foothill trails of Red Hill and the popular Hughes Primary School, while other terrific inner south schools, boutiques and cafes are just minutes away by car.
FEATURES
• Incredibly well-appointed sophisticated executive home in a welcoming cul-de-sac community
• Open living and dining
• Spectacular gourmet kitchen with waterfall-edged Caesarstone bench top, extra wide benchtop, two Blum space tower pantries, a myriad of soft close drawers, swing-out corner cupboard shelving and two Velux skylights with remote control blinds
• Master bedroom with rainfall-shower ensuite, and custom built-in wardrobe feature with pull-down storage rails
• Three additional queen-size bedrooms, two with built-in wardrobes and one with ensuite
• Family bathroom with Italian floor-to-ceiling tiles, floating vanity, generous storage, make-up lighting, hydro-electric towel rail, bathtub and large shower
• Sonos sound system to all bathrooms
• Brodware fixtures through bathrooms and kitchen
• Underfloor heating in kitchen and bathrooms
• Gas hydronic heating
• Reverse-cycle ducted heating and cooling
• Air purification system
• Exceptional floor and ceiling insulation
• Quality window treatments
• Sensor lights in common areas and hallways
• Brightgreen quality LED lighting throughout
• Triple-glazed tilt windows
• Linen cupboard with laundry chute down to ground-floor laundry room
• Ground-floor rumpus or gymnasium
• 'Plug and play' internet and TV to every room
• Irrigated flat rear yard with sunny northern aspect, veggie garden and themed white-bloom plantings
• Custom shadowline cornices and oversized skirting boards
• Double automated garage with insulated sealed doors and internal entry
• Three-phase power
• Garage-level storage room suited with cement slab suitable for wine storage
Read MoreSoulful and elemental Venetian plaster on the walls brings a depth and luminosity to the heart of the calming neutral palette which is complemented by floor-to-ceiling sheer curtains that add softness, movement and texture. A clever circular floor plan leads you seamlessly from the lounge room through the dining and on to the gourmet kitchen where you'll discover a space that any chef would covet. Equipped with a Gaggenau oven, steam oven, sous vide, Wolf gas cooktop and Liebherr refrigerator, the kitchen also benefits from a 6m-long worktop, island bench and a butler's pantry with integrated Gaggenau microwave and Zip hydro system.
All four bedrooms are tucked away in their own wing and have been designed as restorative oases. The second bedroom has the luxury of its own ensuite. The master, too, has its own designer ensuite plus a wondrous built-in wardrobe system with pull down hangers. Clever storage throughout has been meticulously considered, even down to the chute hidden in the linen cupboard off the bedrooms which discretely channels clothes to the laundry room on the ground level. Adjacent you'll also find a rumpus room which could easily be adapted to become a gymnasium or yoga space.
Living in this vibrant cul-de-sac is like discovering a genuine village community where neighbours genuinely enjoy each other's company. There's also easy access to the foothill trails of Red Hill and the popular Hughes Primary School, while other terrific inner south schools, boutiques and cafes are just minutes away by car.
FEATURES
• Incredibly well-appointed sophisticated executive home in a welcoming cul-de-sac community
• Open living and dining
• Spectacular gourmet kitchen with waterfall-edged Caesarstone bench top, extra wide benchtop, two Blum space tower pantries, a myriad of soft close drawers, swing-out corner cupboard shelving and two Velux skylights with remote control blinds
• Master bedroom with rainfall-shower ensuite, and custom built-in wardrobe feature with pull-down storage rails
• Three additional queen-size bedrooms, two with built-in wardrobes and one with ensuite
• Family bathroom with Italian floor-to-ceiling tiles, floating vanity, generous storage, make-up lighting, hydro-electric towel rail, bathtub and large shower
• Sonos sound system to all bathrooms
• Brodware fixtures through bathrooms and kitchen
• Underfloor heating in kitchen and bathrooms
• Gas hydronic heating
• Reverse-cycle ducted heating and cooling
• Air purification system
• Exceptional floor and ceiling insulation
• Quality window treatments
• Sensor lights in common areas and hallways
• Brightgreen quality LED lighting throughout
• Triple-glazed tilt windows
• Linen cupboard with laundry chute down to ground-floor laundry room
• Ground-floor rumpus or gymnasium
• 'Plug and play' internet and TV to every room
• Irrigated flat rear yard with sunny northern aspect, veggie garden and themed white-bloom plantings
• Custom shadowline cornices and oversized skirting boards
• Double automated garage with insulated sealed doors and internal entry
• Three-phase power
• Garage-level storage room suited with cement slab suitable for wine storage
Inspect
Contact agent


