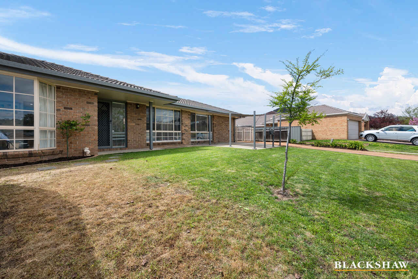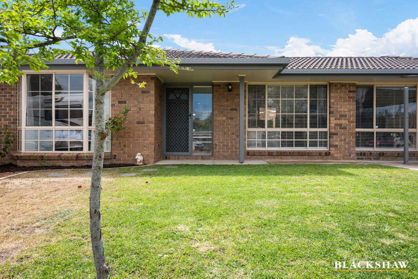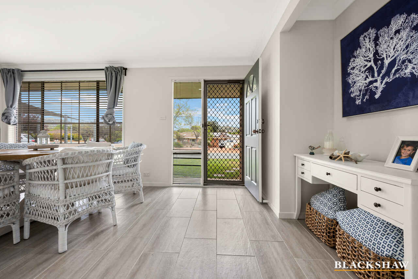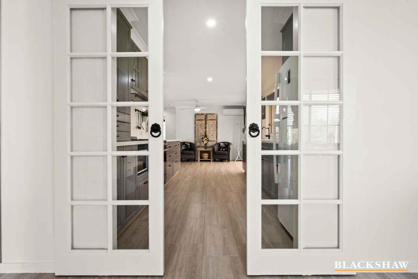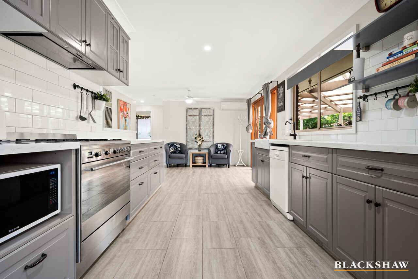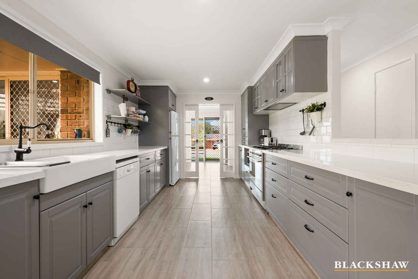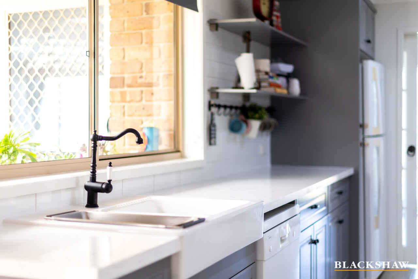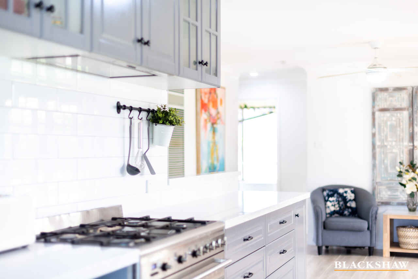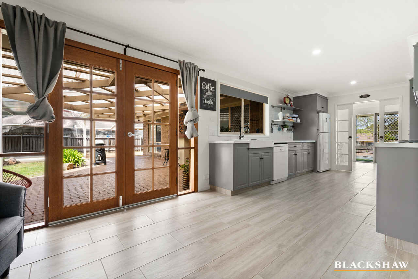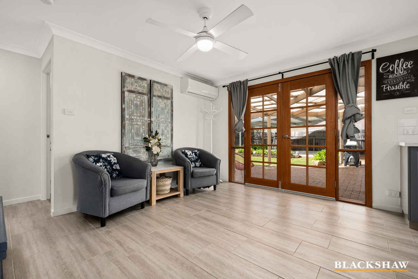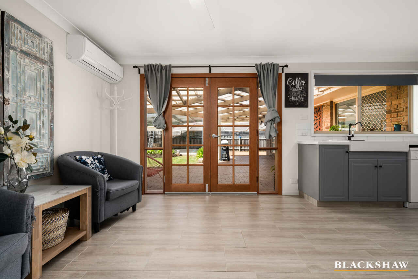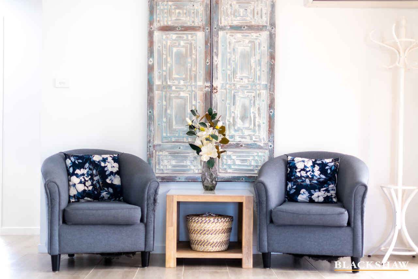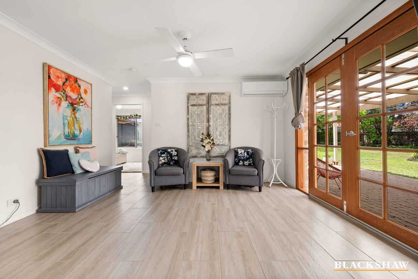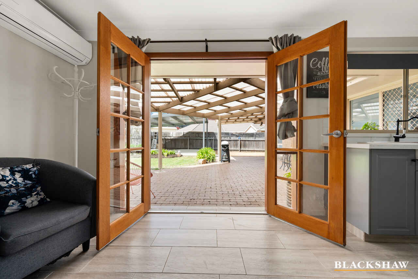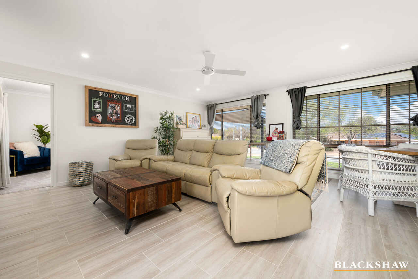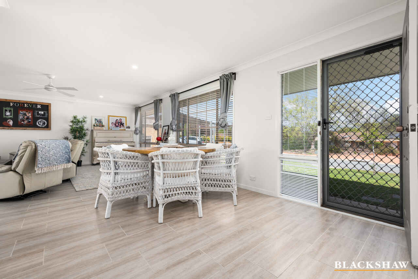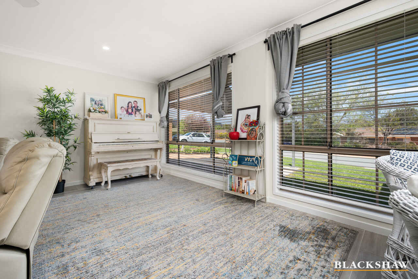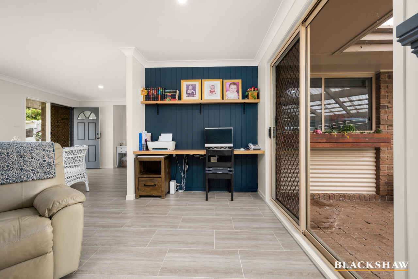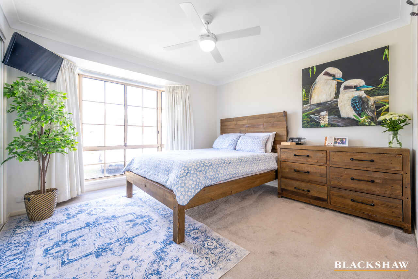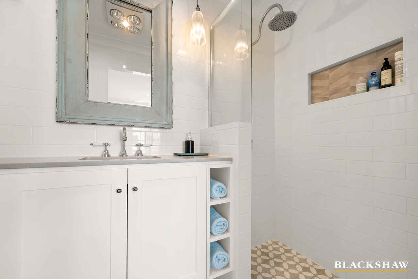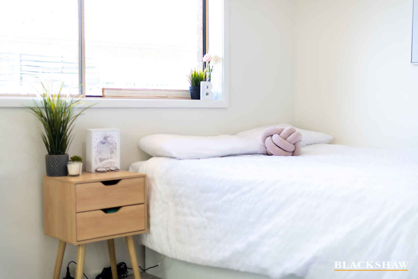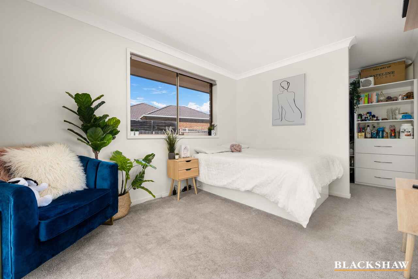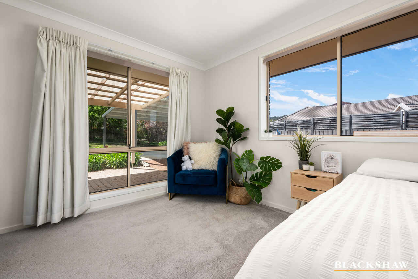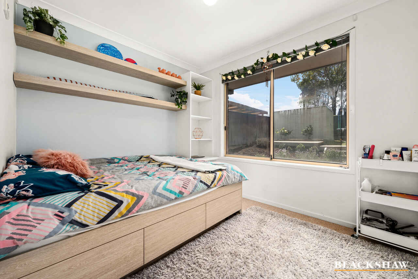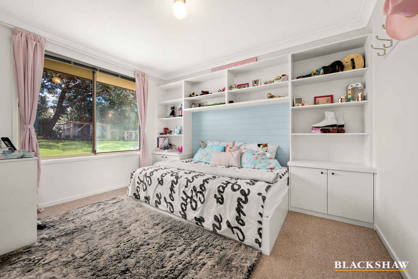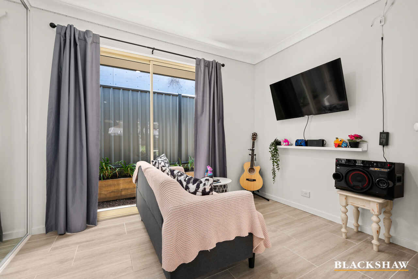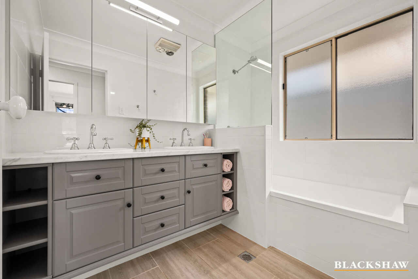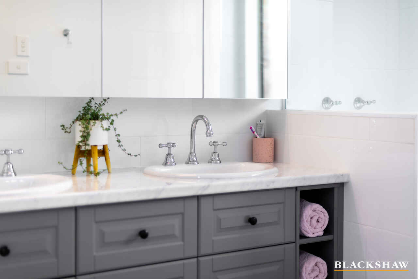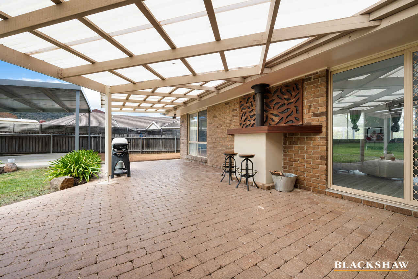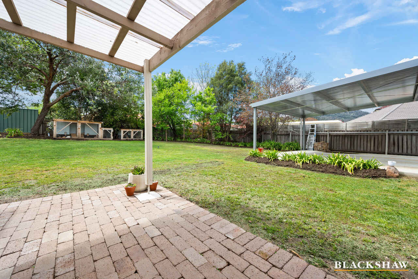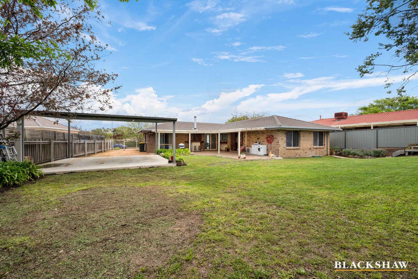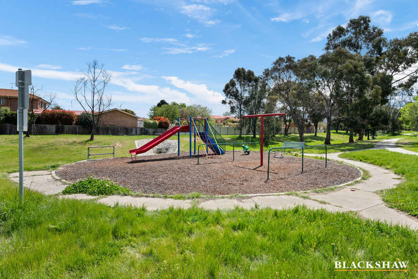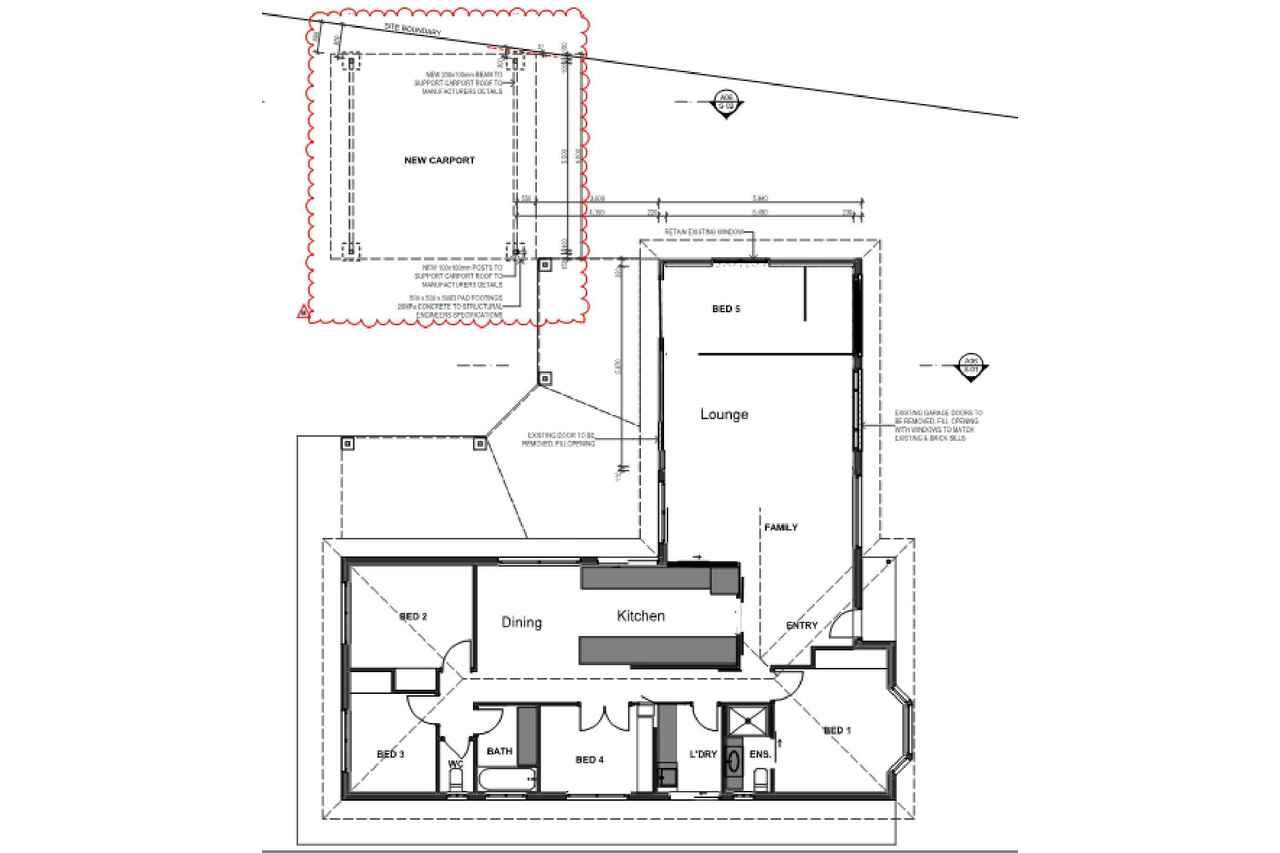Creatively redesigned to reflect a modern lifestyle, offering five...
Sold
Location
4 Iredale Place
Gordon ACT 2906
Details
5
2
3
EER: 2.0
House
Auction Saturday, 30 Oct 12:00 PM On site
Land area: | 896 sqm (approx) |
A unique urban residence of striking design, this innovative five bedroom home showcases a versatile floorplan fully renovated throughout. Creatively redesigned to reflect a modern lifestyle, this family home unveils a place of sophistication and luxury. It is ideally orientated to maximise natural light in a quiet cul-de-sac, footsteps from the daily local schools, playing fields and shopping centre.
- Renovated throughout
- Five bedrooms, segregated master with ensuite
- Single level, Sunny aspect with bright interiors, private outdoor areas
- Open plan living space/Hampton style kitchen
- Spacious open plan living and dining room with solid fuel fire
- Sleek tiled bathrooms
- Open and free flowing design set behind a traditional facade
- Stunning flooring complements the custom interiors
- Dining area extends to alfresco area via French doors
- Kitchen displays stone finishes, gas stove and chic cabinetry
- Moments from the city, local schools and beautiful parkland
Read More- Renovated throughout
- Five bedrooms, segregated master with ensuite
- Single level, Sunny aspect with bright interiors, private outdoor areas
- Open plan living space/Hampton style kitchen
- Spacious open plan living and dining room with solid fuel fire
- Sleek tiled bathrooms
- Open and free flowing design set behind a traditional facade
- Stunning flooring complements the custom interiors
- Dining area extends to alfresco area via French doors
- Kitchen displays stone finishes, gas stove and chic cabinetry
- Moments from the city, local schools and beautiful parkland
Inspect
Contact agent
Listing agent
A unique urban residence of striking design, this innovative five bedroom home showcases a versatile floorplan fully renovated throughout. Creatively redesigned to reflect a modern lifestyle, this family home unveils a place of sophistication and luxury. It is ideally orientated to maximise natural light in a quiet cul-de-sac, footsteps from the daily local schools, playing fields and shopping centre.
- Renovated throughout
- Five bedrooms, segregated master with ensuite
- Single level, Sunny aspect with bright interiors, private outdoor areas
- Open plan living space/Hampton style kitchen
- Spacious open plan living and dining room with solid fuel fire
- Sleek tiled bathrooms
- Open and free flowing design set behind a traditional facade
- Stunning flooring complements the custom interiors
- Dining area extends to alfresco area via French doors
- Kitchen displays stone finishes, gas stove and chic cabinetry
- Moments from the city, local schools and beautiful parkland
Read More- Renovated throughout
- Five bedrooms, segregated master with ensuite
- Single level, Sunny aspect with bright interiors, private outdoor areas
- Open plan living space/Hampton style kitchen
- Spacious open plan living and dining room with solid fuel fire
- Sleek tiled bathrooms
- Open and free flowing design set behind a traditional facade
- Stunning flooring complements the custom interiors
- Dining area extends to alfresco area via French doors
- Kitchen displays stone finishes, gas stove and chic cabinetry
- Moments from the city, local schools and beautiful parkland
Location
4 Iredale Place
Gordon ACT 2906
Details
5
2
3
EER: 2.0
House
Auction Saturday, 30 Oct 12:00 PM On site
Land area: | 896 sqm (approx) |
A unique urban residence of striking design, this innovative five bedroom home showcases a versatile floorplan fully renovated throughout. Creatively redesigned to reflect a modern lifestyle, this family home unveils a place of sophistication and luxury. It is ideally orientated to maximise natural light in a quiet cul-de-sac, footsteps from the daily local schools, playing fields and shopping centre.
- Renovated throughout
- Five bedrooms, segregated master with ensuite
- Single level, Sunny aspect with bright interiors, private outdoor areas
- Open plan living space/Hampton style kitchen
- Spacious open plan living and dining room with solid fuel fire
- Sleek tiled bathrooms
- Open and free flowing design set behind a traditional facade
- Stunning flooring complements the custom interiors
- Dining area extends to alfresco area via French doors
- Kitchen displays stone finishes, gas stove and chic cabinetry
- Moments from the city, local schools and beautiful parkland
Read More- Renovated throughout
- Five bedrooms, segregated master with ensuite
- Single level, Sunny aspect with bright interiors, private outdoor areas
- Open plan living space/Hampton style kitchen
- Spacious open plan living and dining room with solid fuel fire
- Sleek tiled bathrooms
- Open and free flowing design set behind a traditional facade
- Stunning flooring complements the custom interiors
- Dining area extends to alfresco area via French doors
- Kitchen displays stone finishes, gas stove and chic cabinetry
- Moments from the city, local schools and beautiful parkland
Inspect
Contact agent


