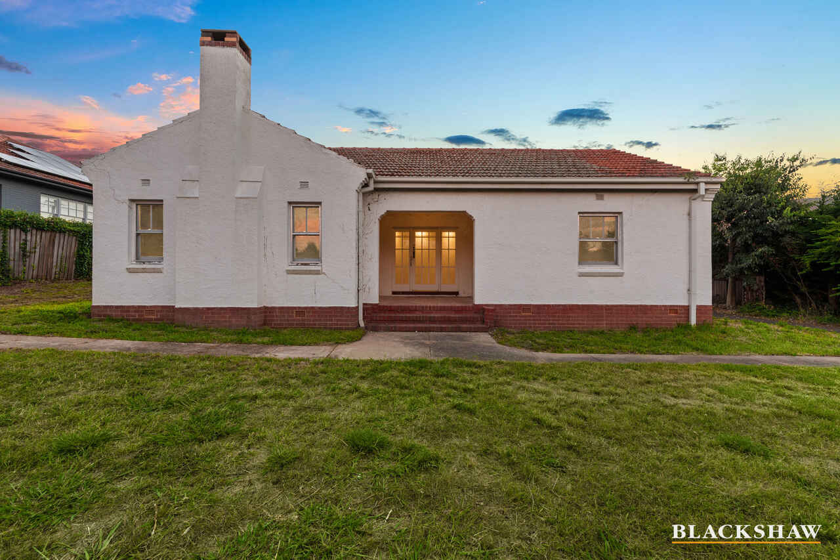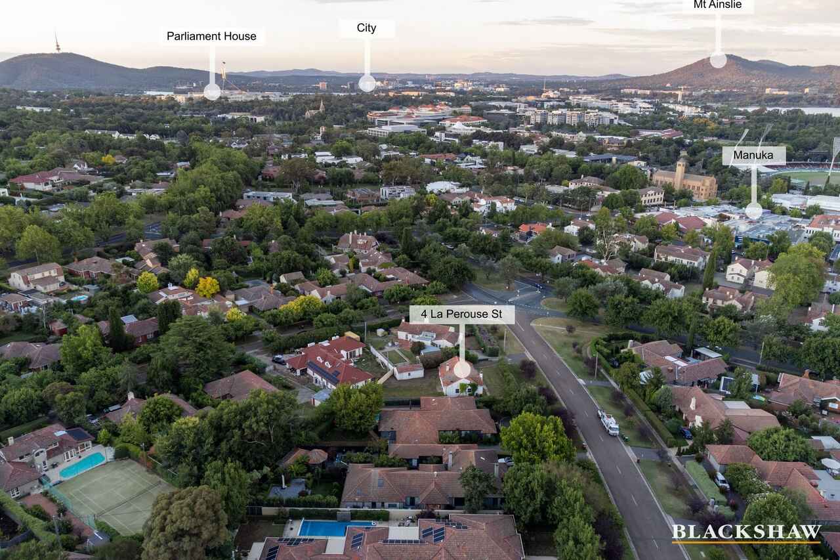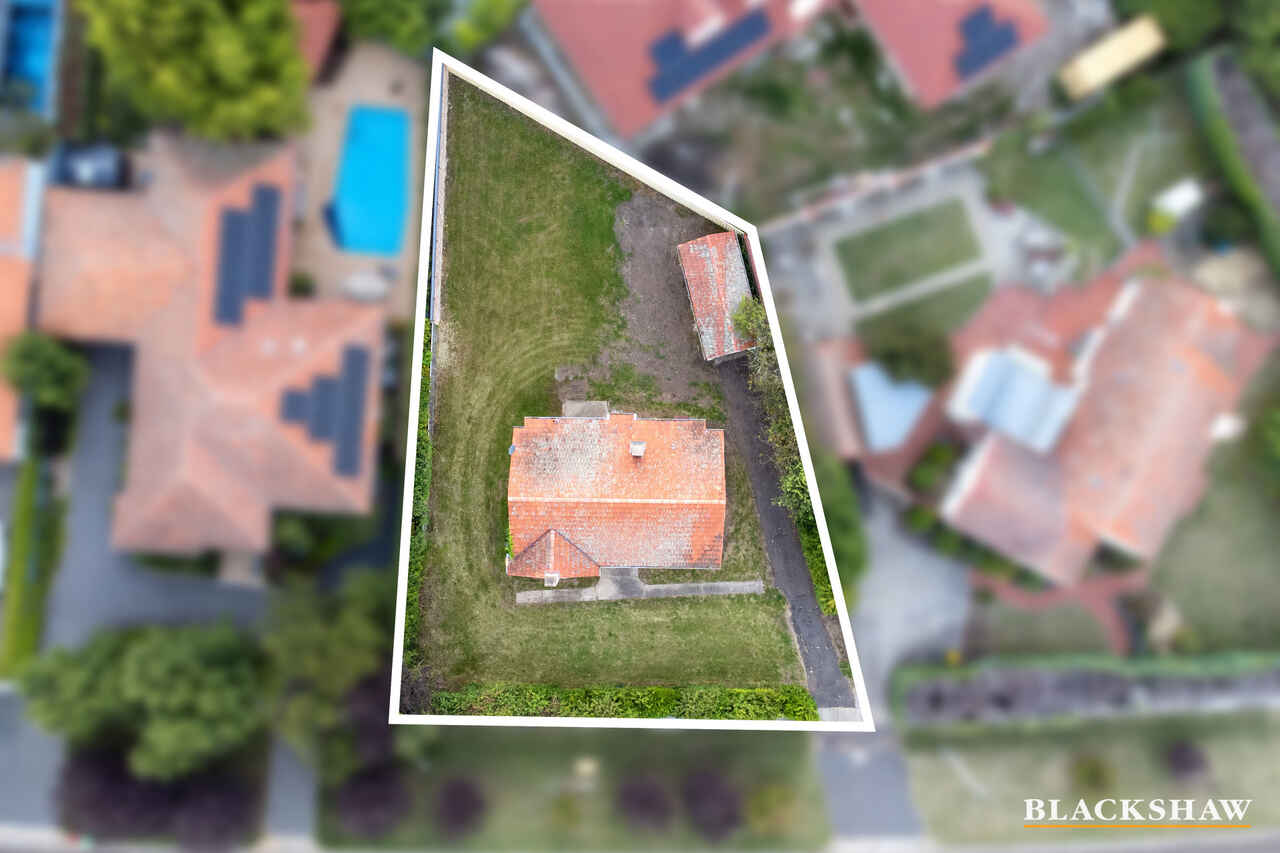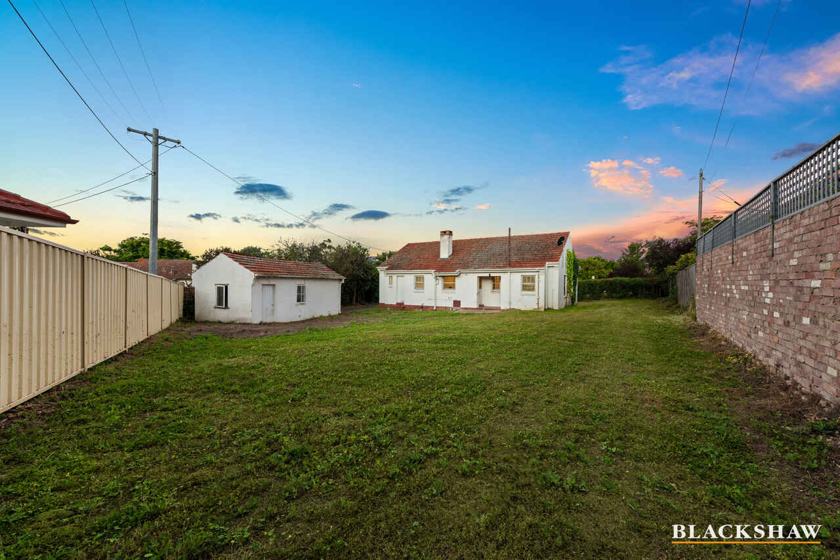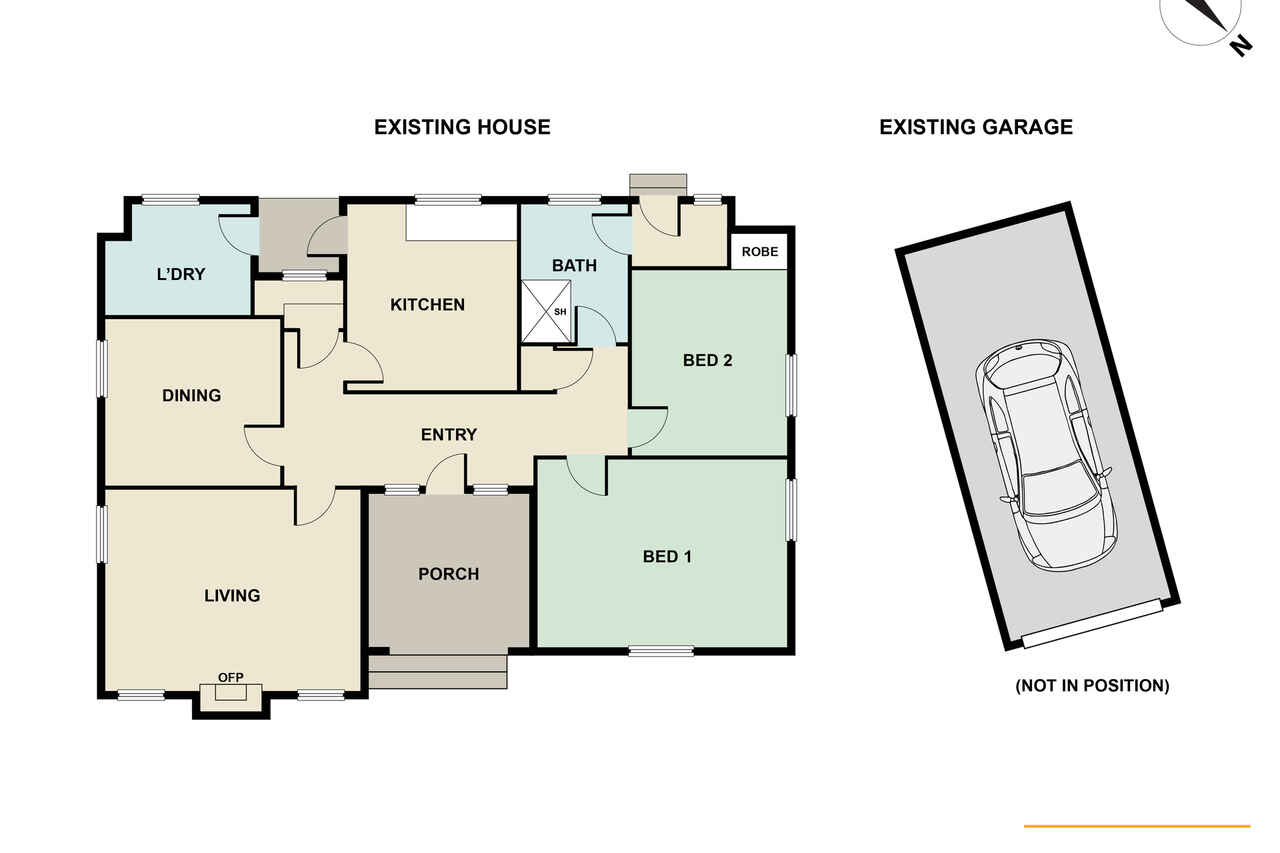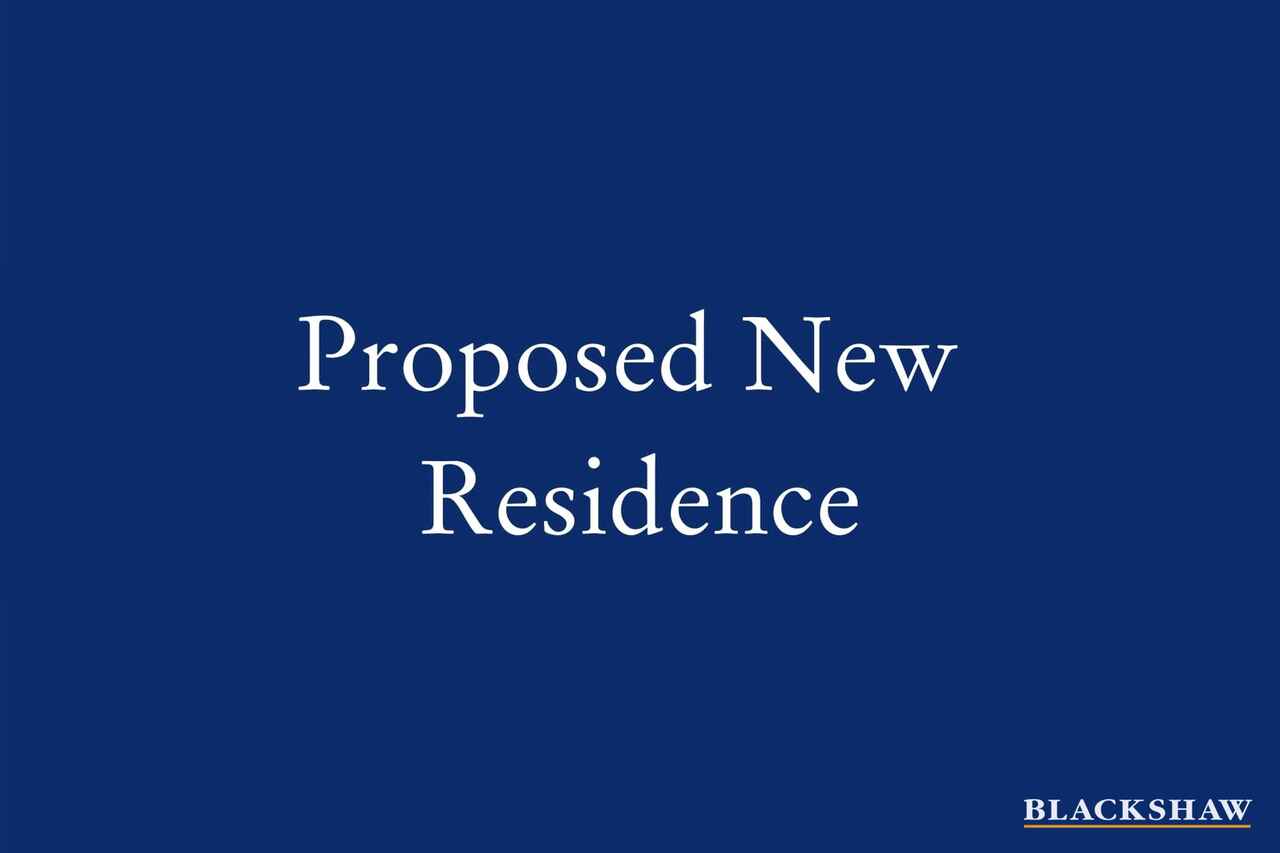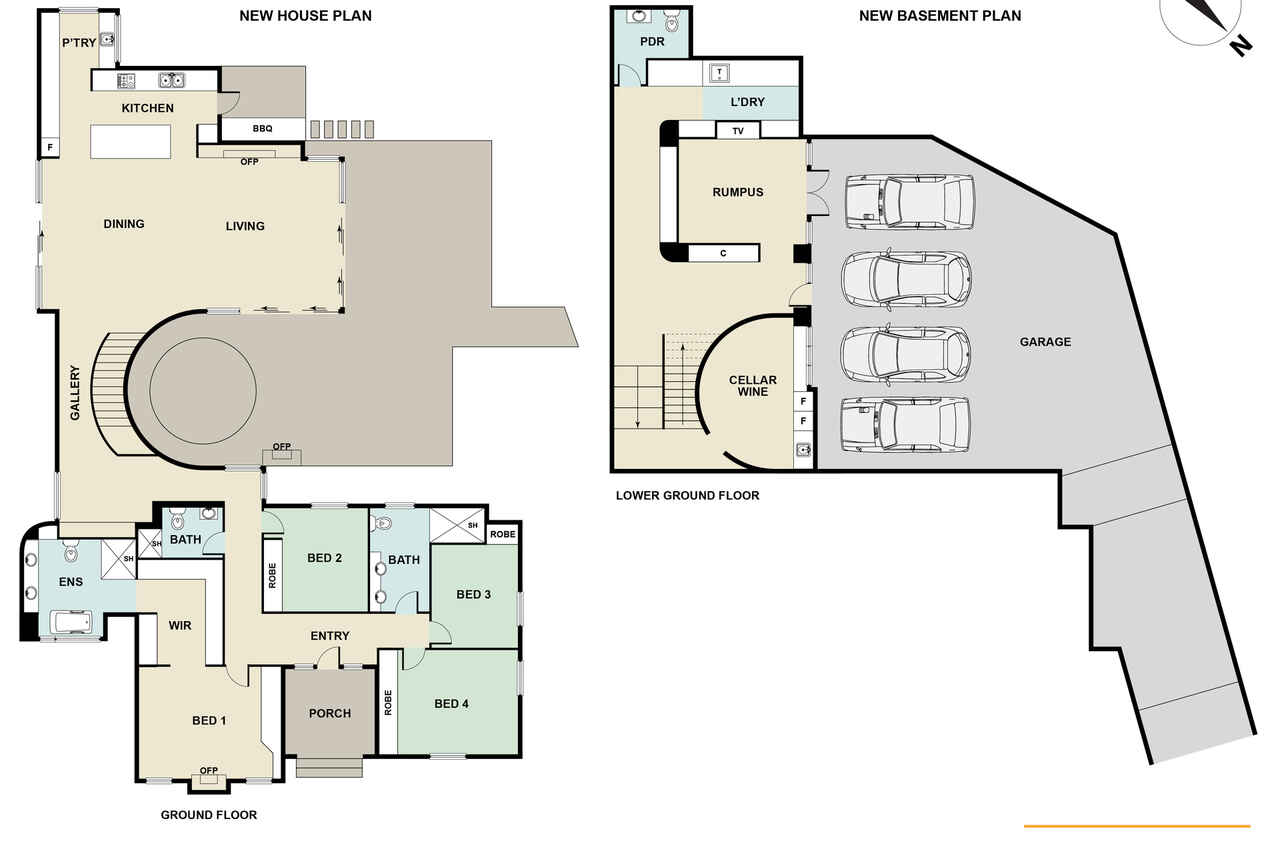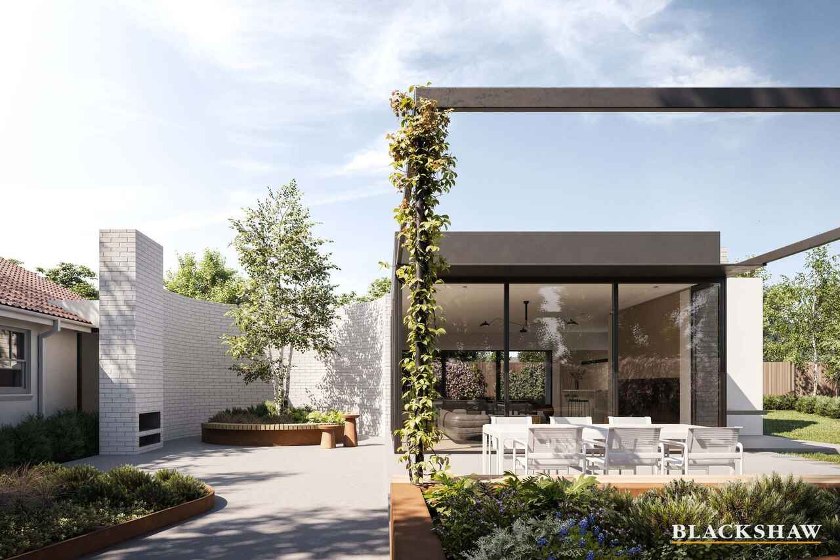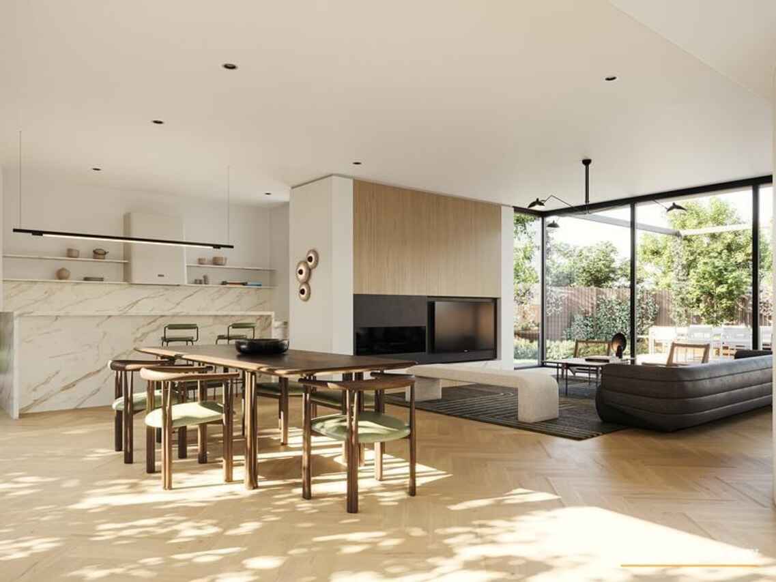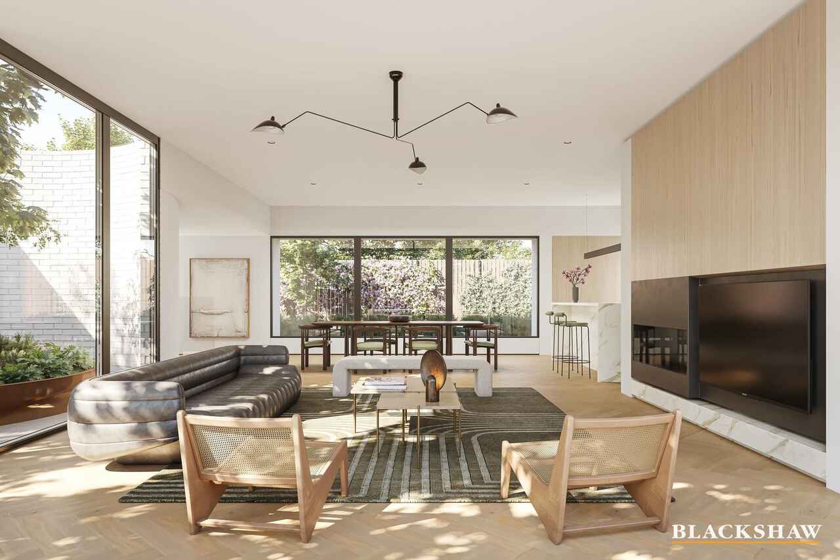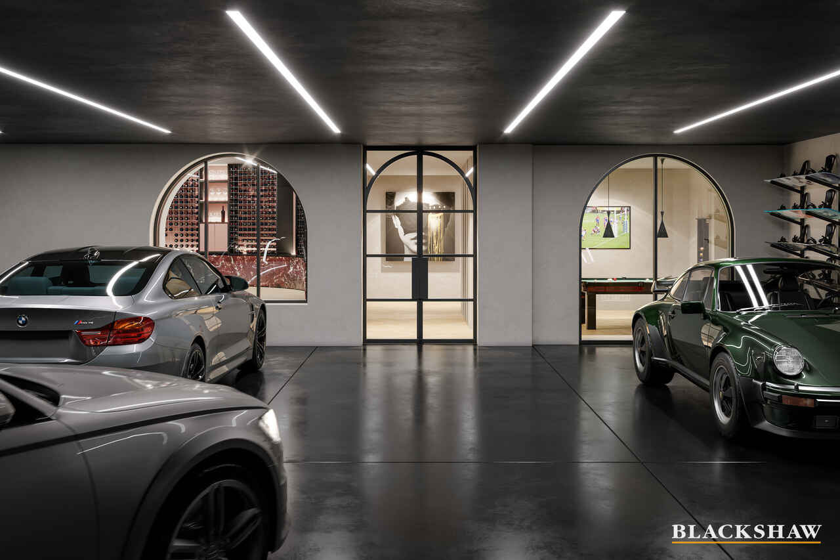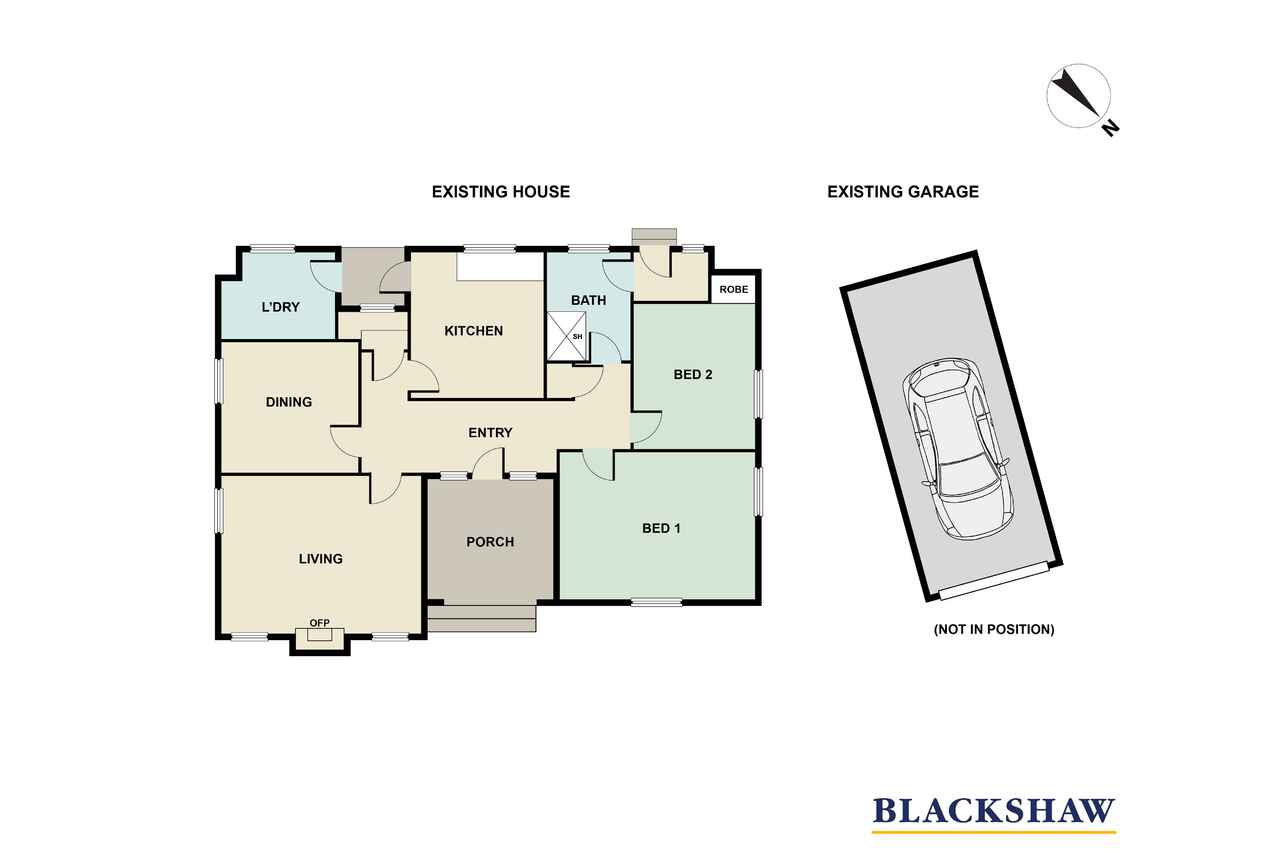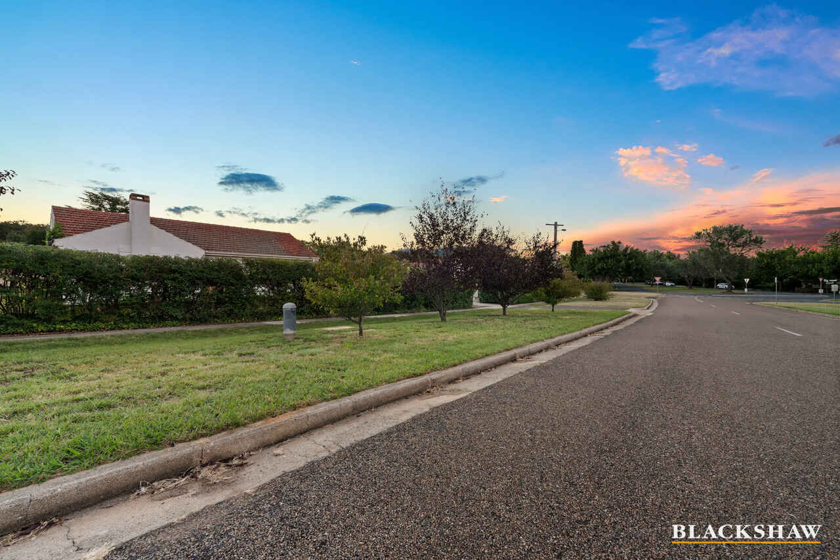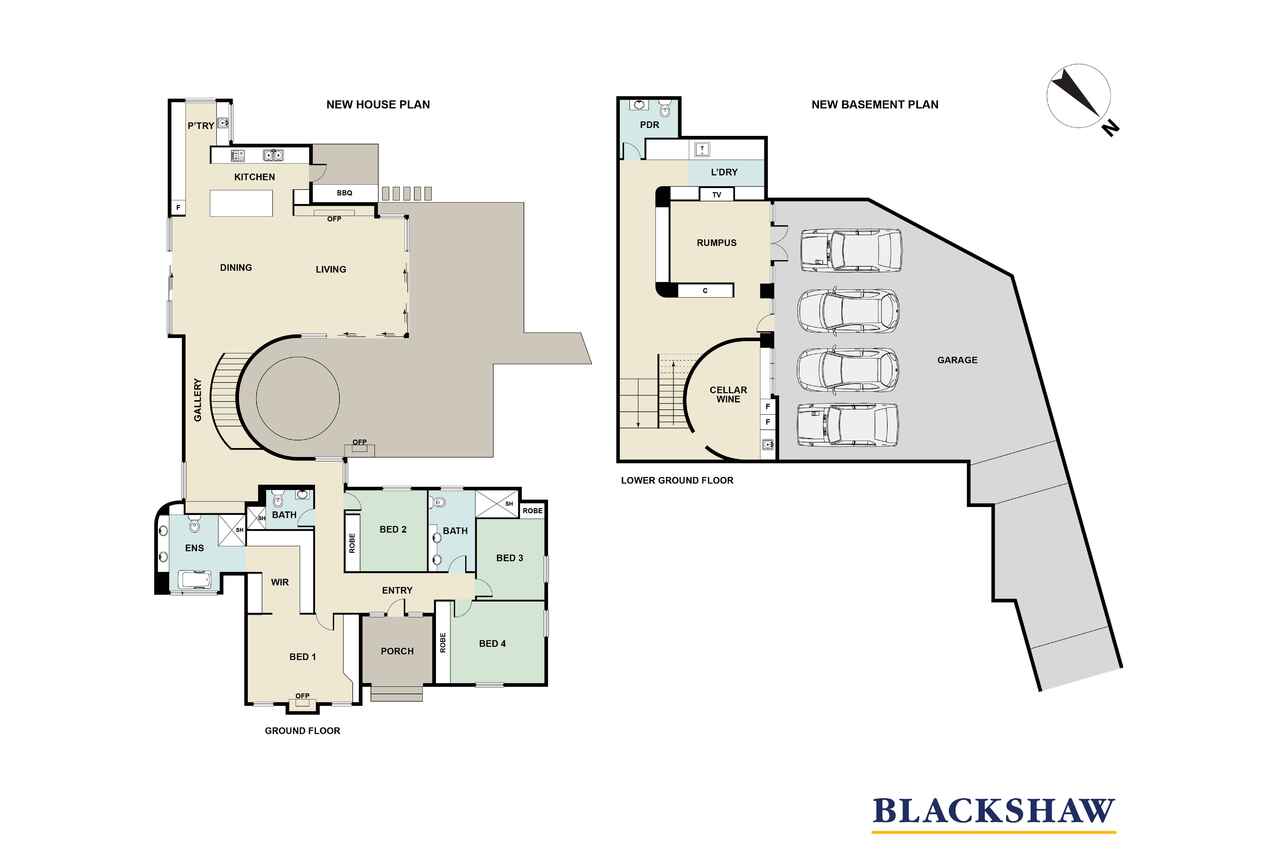Opportunity to transform original character home into a...
Sold
Location
4 La Perouse Street
Griffith ACT 2603
Details
2
1
1
EER: 0.0
House
Auction Saturday, 26 Mar 02:00 PM On site
In addition to its truly exceptional location two minutes' walk from the boutique Manuka shopping precinct and within walking distance of both Canberra Grammar and Canberra Girls Grammar, this sunny Griffith 939m2 block already supported by Heritage for a phenomenal, luxurious new family residence designed by Collins Pennington architects.
The block currently features a charming old 1933 Canberra rendered home with terracotta-tiled roof typical of the city's earliest suburban builds.
The new architectural masterpiece plan is complete with basement carparking for 4 cars, a wine cellar, a rumpus room and an expansive outdoor entertaining area with an open fireplace, there's a rare and exciting opportunity here to build a magnificent bespoke residence supported by Heritage.
An urban resort feel is accomplished by combining old world character and charm with contemporary new features. Soaring walls of glass, high ceilings and crisp detailing offset softening timber accents firmly placing the design firmly in the now.
Beautifully appointed for the avid host, the layout guides an effortless transition from the spacious interiors through glass doors to the alfresco curved wall entertainment space.
The plans allow for new owners to tailor interiors to suit their own specific needs.
FEATURES
• Original Canberra brick home with terracotta roof tiles and high ceilings on a generous north-facing 939 sqm block with a premier sought after address
• Largely original condition
• Two bedrooms
• Single brick garage
• Approved architectural plans supported by Heritage for a new Collins Pennington state of the art well-proportioned 4-bedroom luxury residence with 4 car basement carpark
Read MoreThe block currently features a charming old 1933 Canberra rendered home with terracotta-tiled roof typical of the city's earliest suburban builds.
The new architectural masterpiece plan is complete with basement carparking for 4 cars, a wine cellar, a rumpus room and an expansive outdoor entertaining area with an open fireplace, there's a rare and exciting opportunity here to build a magnificent bespoke residence supported by Heritage.
An urban resort feel is accomplished by combining old world character and charm with contemporary new features. Soaring walls of glass, high ceilings and crisp detailing offset softening timber accents firmly placing the design firmly in the now.
Beautifully appointed for the avid host, the layout guides an effortless transition from the spacious interiors through glass doors to the alfresco curved wall entertainment space.
The plans allow for new owners to tailor interiors to suit their own specific needs.
FEATURES
• Original Canberra brick home with terracotta roof tiles and high ceilings on a generous north-facing 939 sqm block with a premier sought after address
• Largely original condition
• Two bedrooms
• Single brick garage
• Approved architectural plans supported by Heritage for a new Collins Pennington state of the art well-proportioned 4-bedroom luxury residence with 4 car basement carpark
Inspect
Contact agent
Listing agent
In addition to its truly exceptional location two minutes' walk from the boutique Manuka shopping precinct and within walking distance of both Canberra Grammar and Canberra Girls Grammar, this sunny Griffith 939m2 block already supported by Heritage for a phenomenal, luxurious new family residence designed by Collins Pennington architects.
The block currently features a charming old 1933 Canberra rendered home with terracotta-tiled roof typical of the city's earliest suburban builds.
The new architectural masterpiece plan is complete with basement carparking for 4 cars, a wine cellar, a rumpus room and an expansive outdoor entertaining area with an open fireplace, there's a rare and exciting opportunity here to build a magnificent bespoke residence supported by Heritage.
An urban resort feel is accomplished by combining old world character and charm with contemporary new features. Soaring walls of glass, high ceilings and crisp detailing offset softening timber accents firmly placing the design firmly in the now.
Beautifully appointed for the avid host, the layout guides an effortless transition from the spacious interiors through glass doors to the alfresco curved wall entertainment space.
The plans allow for new owners to tailor interiors to suit their own specific needs.
FEATURES
• Original Canberra brick home with terracotta roof tiles and high ceilings on a generous north-facing 939 sqm block with a premier sought after address
• Largely original condition
• Two bedrooms
• Single brick garage
• Approved architectural plans supported by Heritage for a new Collins Pennington state of the art well-proportioned 4-bedroom luxury residence with 4 car basement carpark
Read MoreThe block currently features a charming old 1933 Canberra rendered home with terracotta-tiled roof typical of the city's earliest suburban builds.
The new architectural masterpiece plan is complete with basement carparking for 4 cars, a wine cellar, a rumpus room and an expansive outdoor entertaining area with an open fireplace, there's a rare and exciting opportunity here to build a magnificent bespoke residence supported by Heritage.
An urban resort feel is accomplished by combining old world character and charm with contemporary new features. Soaring walls of glass, high ceilings and crisp detailing offset softening timber accents firmly placing the design firmly in the now.
Beautifully appointed for the avid host, the layout guides an effortless transition from the spacious interiors through glass doors to the alfresco curved wall entertainment space.
The plans allow for new owners to tailor interiors to suit their own specific needs.
FEATURES
• Original Canberra brick home with terracotta roof tiles and high ceilings on a generous north-facing 939 sqm block with a premier sought after address
• Largely original condition
• Two bedrooms
• Single brick garage
• Approved architectural plans supported by Heritage for a new Collins Pennington state of the art well-proportioned 4-bedroom luxury residence with 4 car basement carpark
Location
4 La Perouse Street
Griffith ACT 2603
Details
2
1
1
EER: 0.0
House
Auction Saturday, 26 Mar 02:00 PM On site
In addition to its truly exceptional location two minutes' walk from the boutique Manuka shopping precinct and within walking distance of both Canberra Grammar and Canberra Girls Grammar, this sunny Griffith 939m2 block already supported by Heritage for a phenomenal, luxurious new family residence designed by Collins Pennington architects.
The block currently features a charming old 1933 Canberra rendered home with terracotta-tiled roof typical of the city's earliest suburban builds.
The new architectural masterpiece plan is complete with basement carparking for 4 cars, a wine cellar, a rumpus room and an expansive outdoor entertaining area with an open fireplace, there's a rare and exciting opportunity here to build a magnificent bespoke residence supported by Heritage.
An urban resort feel is accomplished by combining old world character and charm with contemporary new features. Soaring walls of glass, high ceilings and crisp detailing offset softening timber accents firmly placing the design firmly in the now.
Beautifully appointed for the avid host, the layout guides an effortless transition from the spacious interiors through glass doors to the alfresco curved wall entertainment space.
The plans allow for new owners to tailor interiors to suit their own specific needs.
FEATURES
• Original Canberra brick home with terracotta roof tiles and high ceilings on a generous north-facing 939 sqm block with a premier sought after address
• Largely original condition
• Two bedrooms
• Single brick garage
• Approved architectural plans supported by Heritage for a new Collins Pennington state of the art well-proportioned 4-bedroom luxury residence with 4 car basement carpark
Read MoreThe block currently features a charming old 1933 Canberra rendered home with terracotta-tiled roof typical of the city's earliest suburban builds.
The new architectural masterpiece plan is complete with basement carparking for 4 cars, a wine cellar, a rumpus room and an expansive outdoor entertaining area with an open fireplace, there's a rare and exciting opportunity here to build a magnificent bespoke residence supported by Heritage.
An urban resort feel is accomplished by combining old world character and charm with contemporary new features. Soaring walls of glass, high ceilings and crisp detailing offset softening timber accents firmly placing the design firmly in the now.
Beautifully appointed for the avid host, the layout guides an effortless transition from the spacious interiors through glass doors to the alfresco curved wall entertainment space.
The plans allow for new owners to tailor interiors to suit their own specific needs.
FEATURES
• Original Canberra brick home with terracotta roof tiles and high ceilings on a generous north-facing 939 sqm block with a premier sought after address
• Largely original condition
• Two bedrooms
• Single brick garage
• Approved architectural plans supported by Heritage for a new Collins Pennington state of the art well-proportioned 4-bedroom luxury residence with 4 car basement carpark
Inspect
Contact agent


