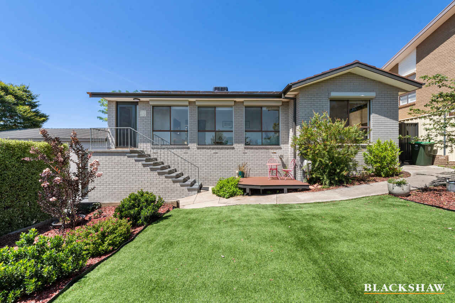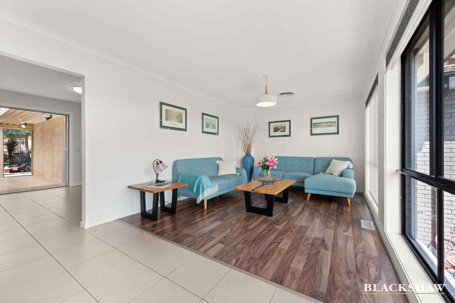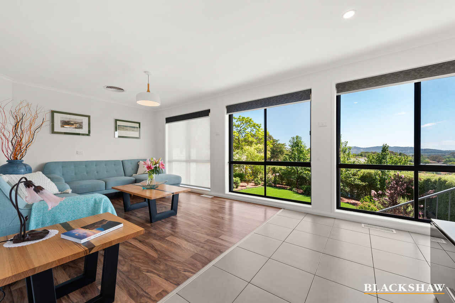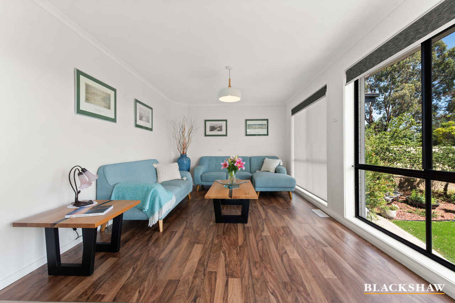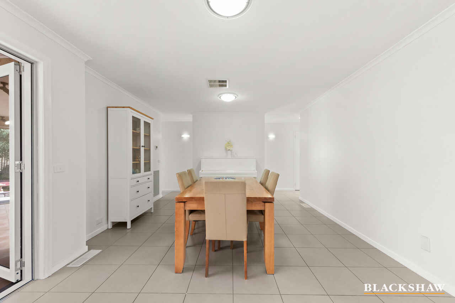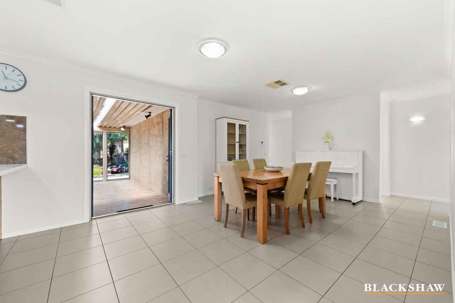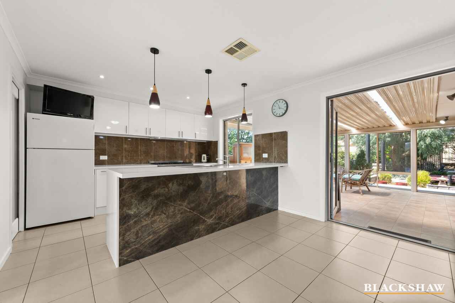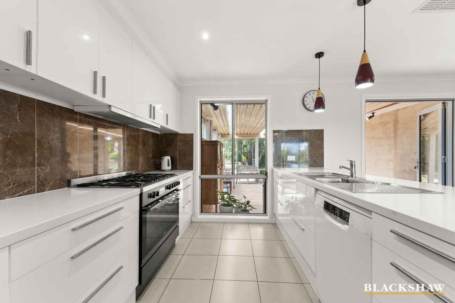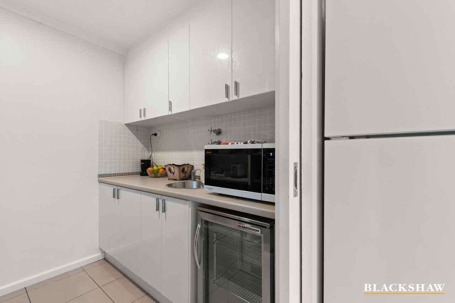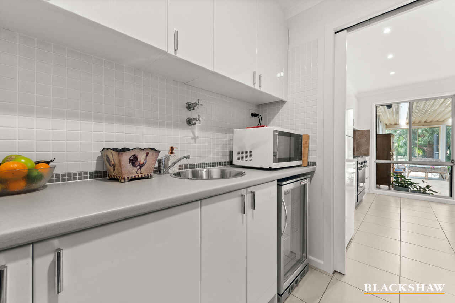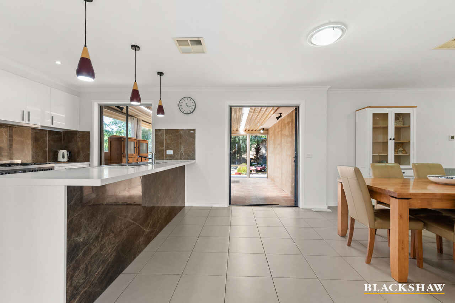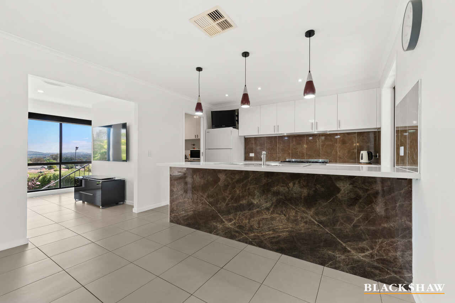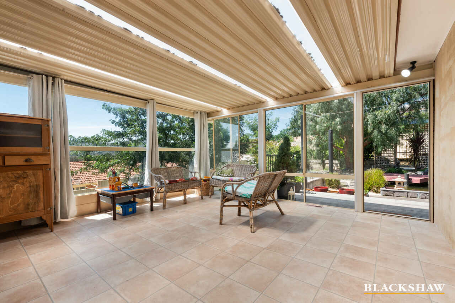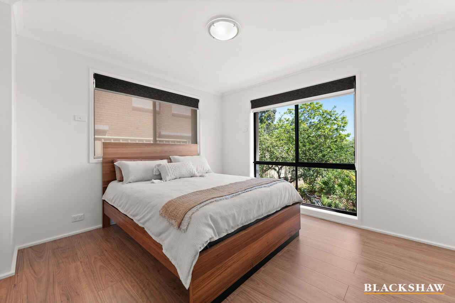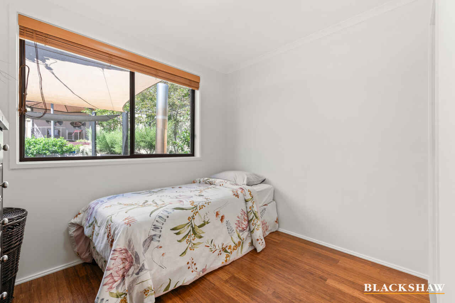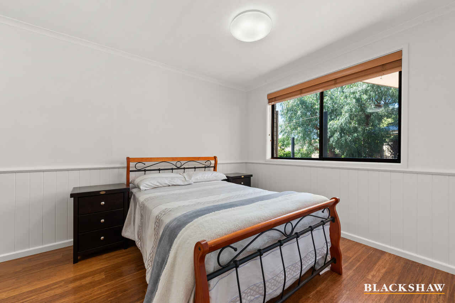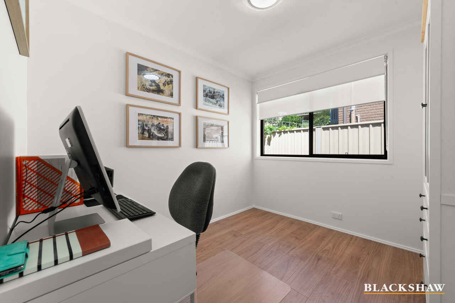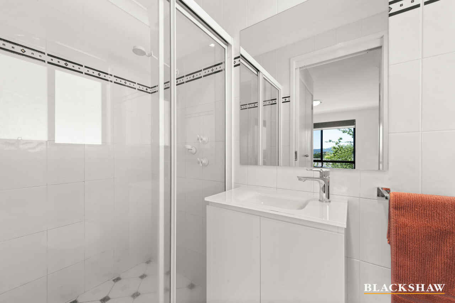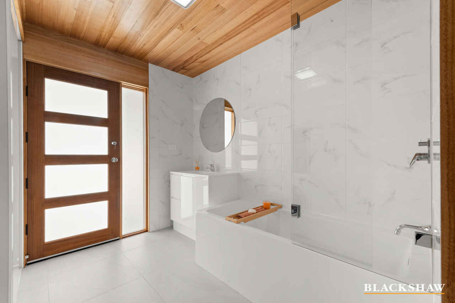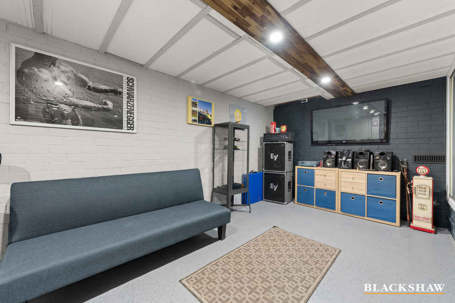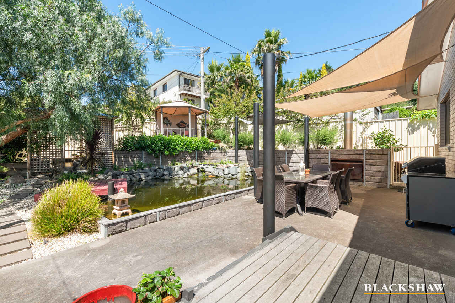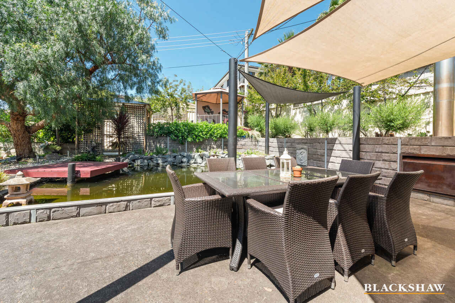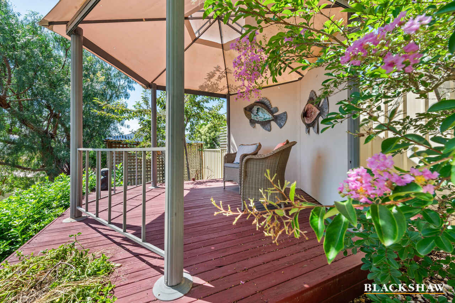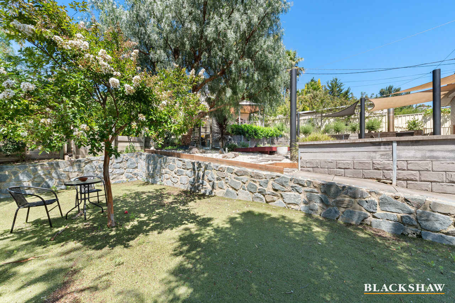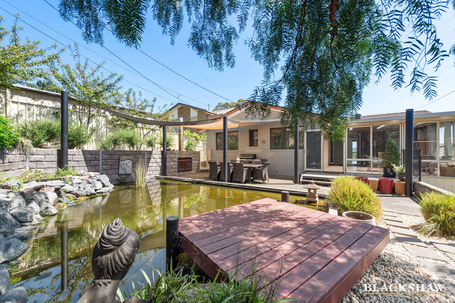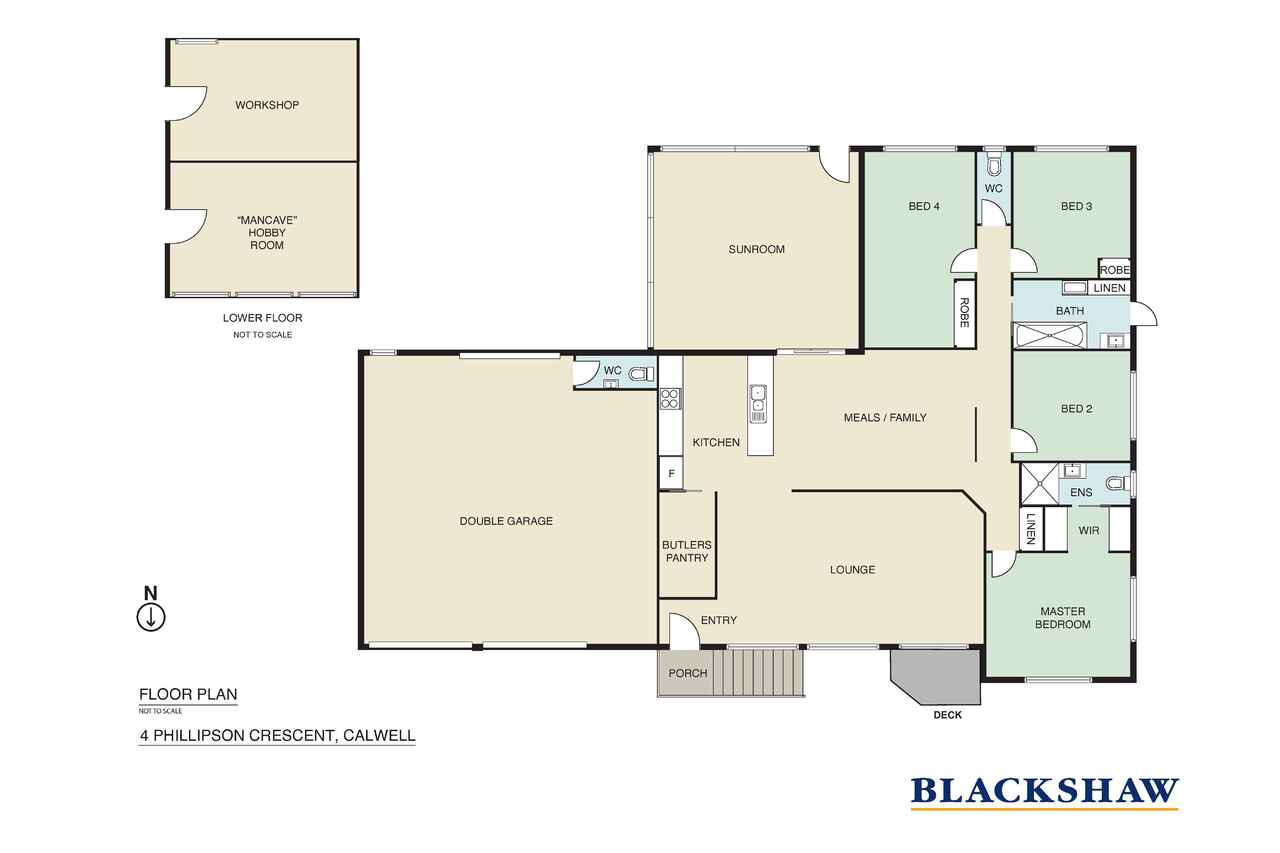Immaculate in presentation, four bedrooms ensuite family home.
Sold
Location
4 Phillipson Crescent
Calwell ACT 2905
Details
4
2
4
EER: 0.5
House
$925,000
Land area: | 964 sqm (approx) |
Building size: | 144.8 sqm (approx) |
Enjoying a prized position, located in Calwell, this stylish renovated four-bedroom ensuite homes captures magnificent views across the valley. It is set in a elevated setting on a 964sqm. Block in a walk to everywhere location.
Step inside to discover a cleverly designed open living and dining area, adorned with timeless timber and tiled floors. The heart of the home boasts a brand-new gourmet stone kitchen, replete with top-tier appliances and a convenient butler's pantry featuring a wine fridge-a testament to the meticulous attention to detail throughout.
An enclosed sunroom offers a panoramic vista of the back garden, serving as an ideal haven for a child's playroom or an intimate retreat. Revel in the breathtaking views of the valley with a coveted northeast aspect, while the well-proportioned bedrooms, each appointed with built-in wardrobes, provide a haven of tranquility.
Immerse yourself in the luxury of stylishly renovated bathrooms and a laundry, complemented by ducted air conditioning for year-round comfort. Roller shutters, new soft furnishings, and the state-of-the-art integration of ducted heating and cooling elevate the home's functionality and aesthetic appeal.
This residence boasts not only a living area that overlooks the lovely garden and scenic views but also four bedrooms, including a master suite with its own ensuite. The ambiance is further enhanced by the introduction of new LD lighting and the inclusion of two TVs in the living areas.
Outdoors, revel in the serenity of established gardens complete with a large water feature, vegetable gardens, and a hen house-an oasis for those with a green thumb. The massive double garage and workshop provide ample space for vehicles and hobbies, while the dedicated man cave is the perfect retreat for leisure and relaxation.
Situated within walking distance to schools, local shops, and public transport, this residence offers not only an unparalleled lifestyle but also the convenience of proximity to essential amenities. Don't miss the opportunity to make 4 Phillipson Crescent your new address-a home that seamlessly marries luxury, functionality, and the allure of the picturesque surrounds.
- Oversized 144.8sqm layout with seamless in/outdoor transitions
- Clever design with open living/dining with timber and tiled floors
- New gourmet stone kitchen equipped with quality appliances.
- Butler's pantry inclusive of wine fridge
- Enclosed sunroom with views to back garden, ideal child's playroom
- Views of the valley, northeast aspect
- Well-proportioned bedrooms appointed with built-in wardrobes
- Stylish renovated bathrooms and laundry, ducted air conditioning
- Roller shutters, renovated bathrooms and laundry, new soft furnishings
- Ducted heating and cooling, new LD lighting, 2 tv's to living areas
-Living area overlooks lovely garden and views
-Four bedrooms, master ensuite
-Established gardens with large water feature
-Vegetable gardens and hen house
-Massive double garage and workshop
-Recently sealed and painted driveway and paths
-Great man cave, ideal for a hobby
-Walking distance to schools, local shops and public transport
Read MoreStep inside to discover a cleverly designed open living and dining area, adorned with timeless timber and tiled floors. The heart of the home boasts a brand-new gourmet stone kitchen, replete with top-tier appliances and a convenient butler's pantry featuring a wine fridge-a testament to the meticulous attention to detail throughout.
An enclosed sunroom offers a panoramic vista of the back garden, serving as an ideal haven for a child's playroom or an intimate retreat. Revel in the breathtaking views of the valley with a coveted northeast aspect, while the well-proportioned bedrooms, each appointed with built-in wardrobes, provide a haven of tranquility.
Immerse yourself in the luxury of stylishly renovated bathrooms and a laundry, complemented by ducted air conditioning for year-round comfort. Roller shutters, new soft furnishings, and the state-of-the-art integration of ducted heating and cooling elevate the home's functionality and aesthetic appeal.
This residence boasts not only a living area that overlooks the lovely garden and scenic views but also four bedrooms, including a master suite with its own ensuite. The ambiance is further enhanced by the introduction of new LD lighting and the inclusion of two TVs in the living areas.
Outdoors, revel in the serenity of established gardens complete with a large water feature, vegetable gardens, and a hen house-an oasis for those with a green thumb. The massive double garage and workshop provide ample space for vehicles and hobbies, while the dedicated man cave is the perfect retreat for leisure and relaxation.
Situated within walking distance to schools, local shops, and public transport, this residence offers not only an unparalleled lifestyle but also the convenience of proximity to essential amenities. Don't miss the opportunity to make 4 Phillipson Crescent your new address-a home that seamlessly marries luxury, functionality, and the allure of the picturesque surrounds.
- Oversized 144.8sqm layout with seamless in/outdoor transitions
- Clever design with open living/dining with timber and tiled floors
- New gourmet stone kitchen equipped with quality appliances.
- Butler's pantry inclusive of wine fridge
- Enclosed sunroom with views to back garden, ideal child's playroom
- Views of the valley, northeast aspect
- Well-proportioned bedrooms appointed with built-in wardrobes
- Stylish renovated bathrooms and laundry, ducted air conditioning
- Roller shutters, renovated bathrooms and laundry, new soft furnishings
- Ducted heating and cooling, new LD lighting, 2 tv's to living areas
-Living area overlooks lovely garden and views
-Four bedrooms, master ensuite
-Established gardens with large water feature
-Vegetable gardens and hen house
-Massive double garage and workshop
-Recently sealed and painted driveway and paths
-Great man cave, ideal for a hobby
-Walking distance to schools, local shops and public transport
Inspect
Contact agent
Listing agent
Enjoying a prized position, located in Calwell, this stylish renovated four-bedroom ensuite homes captures magnificent views across the valley. It is set in a elevated setting on a 964sqm. Block in a walk to everywhere location.
Step inside to discover a cleverly designed open living and dining area, adorned with timeless timber and tiled floors. The heart of the home boasts a brand-new gourmet stone kitchen, replete with top-tier appliances and a convenient butler's pantry featuring a wine fridge-a testament to the meticulous attention to detail throughout.
An enclosed sunroom offers a panoramic vista of the back garden, serving as an ideal haven for a child's playroom or an intimate retreat. Revel in the breathtaking views of the valley with a coveted northeast aspect, while the well-proportioned bedrooms, each appointed with built-in wardrobes, provide a haven of tranquility.
Immerse yourself in the luxury of stylishly renovated bathrooms and a laundry, complemented by ducted air conditioning for year-round comfort. Roller shutters, new soft furnishings, and the state-of-the-art integration of ducted heating and cooling elevate the home's functionality and aesthetic appeal.
This residence boasts not only a living area that overlooks the lovely garden and scenic views but also four bedrooms, including a master suite with its own ensuite. The ambiance is further enhanced by the introduction of new LD lighting and the inclusion of two TVs in the living areas.
Outdoors, revel in the serenity of established gardens complete with a large water feature, vegetable gardens, and a hen house-an oasis for those with a green thumb. The massive double garage and workshop provide ample space for vehicles and hobbies, while the dedicated man cave is the perfect retreat for leisure and relaxation.
Situated within walking distance to schools, local shops, and public transport, this residence offers not only an unparalleled lifestyle but also the convenience of proximity to essential amenities. Don't miss the opportunity to make 4 Phillipson Crescent your new address-a home that seamlessly marries luxury, functionality, and the allure of the picturesque surrounds.
- Oversized 144.8sqm layout with seamless in/outdoor transitions
- Clever design with open living/dining with timber and tiled floors
- New gourmet stone kitchen equipped with quality appliances.
- Butler's pantry inclusive of wine fridge
- Enclosed sunroom with views to back garden, ideal child's playroom
- Views of the valley, northeast aspect
- Well-proportioned bedrooms appointed with built-in wardrobes
- Stylish renovated bathrooms and laundry, ducted air conditioning
- Roller shutters, renovated bathrooms and laundry, new soft furnishings
- Ducted heating and cooling, new LD lighting, 2 tv's to living areas
-Living area overlooks lovely garden and views
-Four bedrooms, master ensuite
-Established gardens with large water feature
-Vegetable gardens and hen house
-Massive double garage and workshop
-Recently sealed and painted driveway and paths
-Great man cave, ideal for a hobby
-Walking distance to schools, local shops and public transport
Read MoreStep inside to discover a cleverly designed open living and dining area, adorned with timeless timber and tiled floors. The heart of the home boasts a brand-new gourmet stone kitchen, replete with top-tier appliances and a convenient butler's pantry featuring a wine fridge-a testament to the meticulous attention to detail throughout.
An enclosed sunroom offers a panoramic vista of the back garden, serving as an ideal haven for a child's playroom or an intimate retreat. Revel in the breathtaking views of the valley with a coveted northeast aspect, while the well-proportioned bedrooms, each appointed with built-in wardrobes, provide a haven of tranquility.
Immerse yourself in the luxury of stylishly renovated bathrooms and a laundry, complemented by ducted air conditioning for year-round comfort. Roller shutters, new soft furnishings, and the state-of-the-art integration of ducted heating and cooling elevate the home's functionality and aesthetic appeal.
This residence boasts not only a living area that overlooks the lovely garden and scenic views but also four bedrooms, including a master suite with its own ensuite. The ambiance is further enhanced by the introduction of new LD lighting and the inclusion of two TVs in the living areas.
Outdoors, revel in the serenity of established gardens complete with a large water feature, vegetable gardens, and a hen house-an oasis for those with a green thumb. The massive double garage and workshop provide ample space for vehicles and hobbies, while the dedicated man cave is the perfect retreat for leisure and relaxation.
Situated within walking distance to schools, local shops, and public transport, this residence offers not only an unparalleled lifestyle but also the convenience of proximity to essential amenities. Don't miss the opportunity to make 4 Phillipson Crescent your new address-a home that seamlessly marries luxury, functionality, and the allure of the picturesque surrounds.
- Oversized 144.8sqm layout with seamless in/outdoor transitions
- Clever design with open living/dining with timber and tiled floors
- New gourmet stone kitchen equipped with quality appliances.
- Butler's pantry inclusive of wine fridge
- Enclosed sunroom with views to back garden, ideal child's playroom
- Views of the valley, northeast aspect
- Well-proportioned bedrooms appointed with built-in wardrobes
- Stylish renovated bathrooms and laundry, ducted air conditioning
- Roller shutters, renovated bathrooms and laundry, new soft furnishings
- Ducted heating and cooling, new LD lighting, 2 tv's to living areas
-Living area overlooks lovely garden and views
-Four bedrooms, master ensuite
-Established gardens with large water feature
-Vegetable gardens and hen house
-Massive double garage and workshop
-Recently sealed and painted driveway and paths
-Great man cave, ideal for a hobby
-Walking distance to schools, local shops and public transport
Location
4 Phillipson Crescent
Calwell ACT 2905
Details
4
2
4
EER: 0.5
House
$925,000
Land area: | 964 sqm (approx) |
Building size: | 144.8 sqm (approx) |
Enjoying a prized position, located in Calwell, this stylish renovated four-bedroom ensuite homes captures magnificent views across the valley. It is set in a elevated setting on a 964sqm. Block in a walk to everywhere location.
Step inside to discover a cleverly designed open living and dining area, adorned with timeless timber and tiled floors. The heart of the home boasts a brand-new gourmet stone kitchen, replete with top-tier appliances and a convenient butler's pantry featuring a wine fridge-a testament to the meticulous attention to detail throughout.
An enclosed sunroom offers a panoramic vista of the back garden, serving as an ideal haven for a child's playroom or an intimate retreat. Revel in the breathtaking views of the valley with a coveted northeast aspect, while the well-proportioned bedrooms, each appointed with built-in wardrobes, provide a haven of tranquility.
Immerse yourself in the luxury of stylishly renovated bathrooms and a laundry, complemented by ducted air conditioning for year-round comfort. Roller shutters, new soft furnishings, and the state-of-the-art integration of ducted heating and cooling elevate the home's functionality and aesthetic appeal.
This residence boasts not only a living area that overlooks the lovely garden and scenic views but also four bedrooms, including a master suite with its own ensuite. The ambiance is further enhanced by the introduction of new LD lighting and the inclusion of two TVs in the living areas.
Outdoors, revel in the serenity of established gardens complete with a large water feature, vegetable gardens, and a hen house-an oasis for those with a green thumb. The massive double garage and workshop provide ample space for vehicles and hobbies, while the dedicated man cave is the perfect retreat for leisure and relaxation.
Situated within walking distance to schools, local shops, and public transport, this residence offers not only an unparalleled lifestyle but also the convenience of proximity to essential amenities. Don't miss the opportunity to make 4 Phillipson Crescent your new address-a home that seamlessly marries luxury, functionality, and the allure of the picturesque surrounds.
- Oversized 144.8sqm layout with seamless in/outdoor transitions
- Clever design with open living/dining with timber and tiled floors
- New gourmet stone kitchen equipped with quality appliances.
- Butler's pantry inclusive of wine fridge
- Enclosed sunroom with views to back garden, ideal child's playroom
- Views of the valley, northeast aspect
- Well-proportioned bedrooms appointed with built-in wardrobes
- Stylish renovated bathrooms and laundry, ducted air conditioning
- Roller shutters, renovated bathrooms and laundry, new soft furnishings
- Ducted heating and cooling, new LD lighting, 2 tv's to living areas
-Living area overlooks lovely garden and views
-Four bedrooms, master ensuite
-Established gardens with large water feature
-Vegetable gardens and hen house
-Massive double garage and workshop
-Recently sealed and painted driveway and paths
-Great man cave, ideal for a hobby
-Walking distance to schools, local shops and public transport
Read MoreStep inside to discover a cleverly designed open living and dining area, adorned with timeless timber and tiled floors. The heart of the home boasts a brand-new gourmet stone kitchen, replete with top-tier appliances and a convenient butler's pantry featuring a wine fridge-a testament to the meticulous attention to detail throughout.
An enclosed sunroom offers a panoramic vista of the back garden, serving as an ideal haven for a child's playroom or an intimate retreat. Revel in the breathtaking views of the valley with a coveted northeast aspect, while the well-proportioned bedrooms, each appointed with built-in wardrobes, provide a haven of tranquility.
Immerse yourself in the luxury of stylishly renovated bathrooms and a laundry, complemented by ducted air conditioning for year-round comfort. Roller shutters, new soft furnishings, and the state-of-the-art integration of ducted heating and cooling elevate the home's functionality and aesthetic appeal.
This residence boasts not only a living area that overlooks the lovely garden and scenic views but also four bedrooms, including a master suite with its own ensuite. The ambiance is further enhanced by the introduction of new LD lighting and the inclusion of two TVs in the living areas.
Outdoors, revel in the serenity of established gardens complete with a large water feature, vegetable gardens, and a hen house-an oasis for those with a green thumb. The massive double garage and workshop provide ample space for vehicles and hobbies, while the dedicated man cave is the perfect retreat for leisure and relaxation.
Situated within walking distance to schools, local shops, and public transport, this residence offers not only an unparalleled lifestyle but also the convenience of proximity to essential amenities. Don't miss the opportunity to make 4 Phillipson Crescent your new address-a home that seamlessly marries luxury, functionality, and the allure of the picturesque surrounds.
- Oversized 144.8sqm layout with seamless in/outdoor transitions
- Clever design with open living/dining with timber and tiled floors
- New gourmet stone kitchen equipped with quality appliances.
- Butler's pantry inclusive of wine fridge
- Enclosed sunroom with views to back garden, ideal child's playroom
- Views of the valley, northeast aspect
- Well-proportioned bedrooms appointed with built-in wardrobes
- Stylish renovated bathrooms and laundry, ducted air conditioning
- Roller shutters, renovated bathrooms and laundry, new soft furnishings
- Ducted heating and cooling, new LD lighting, 2 tv's to living areas
-Living area overlooks lovely garden and views
-Four bedrooms, master ensuite
-Established gardens with large water feature
-Vegetable gardens and hen house
-Massive double garage and workshop
-Recently sealed and painted driveway and paths
-Great man cave, ideal for a hobby
-Walking distance to schools, local shops and public transport
Inspect
Contact agent


