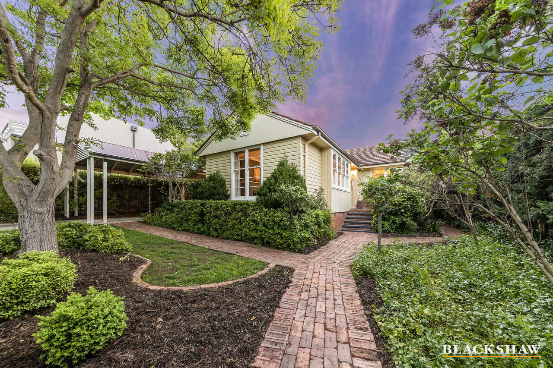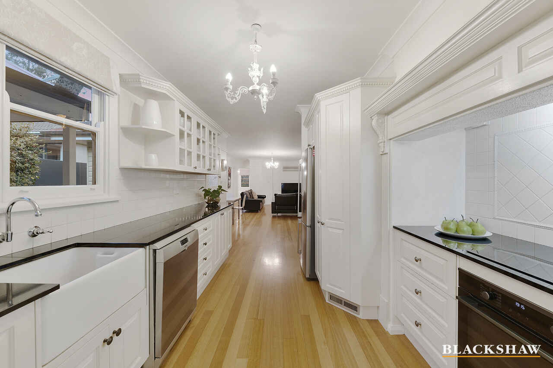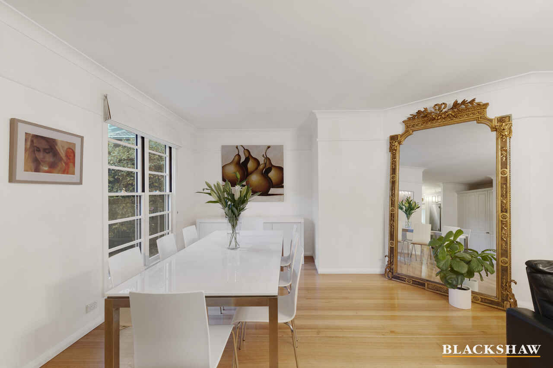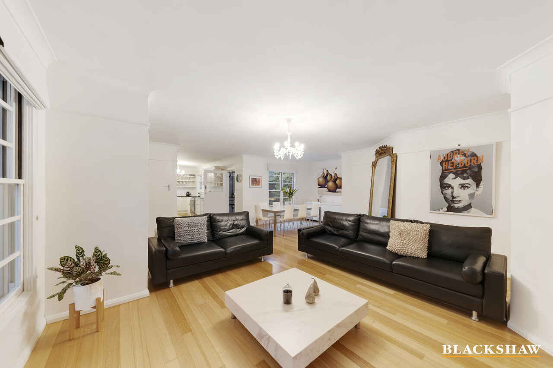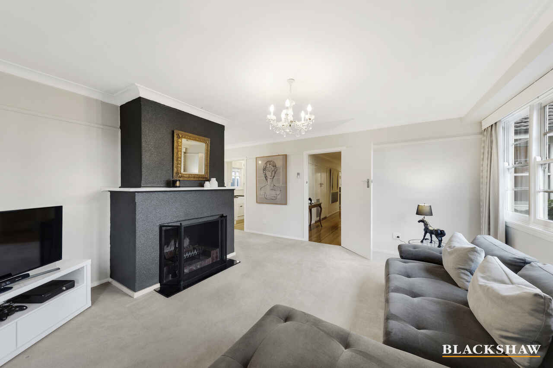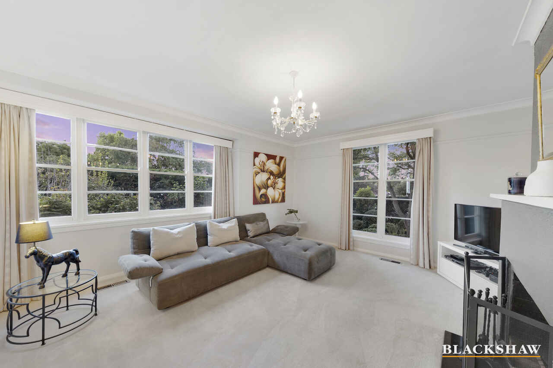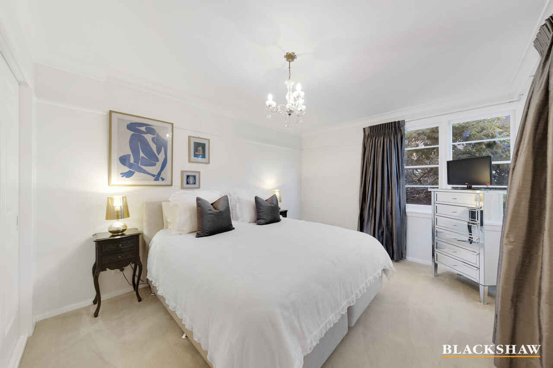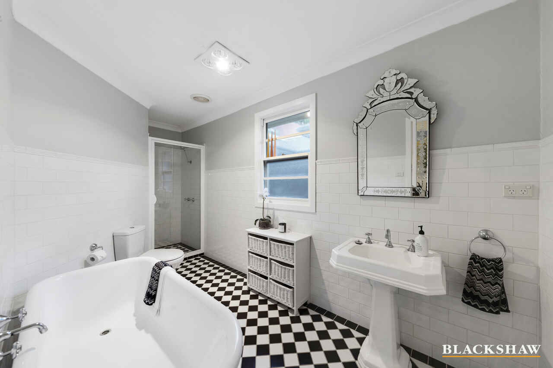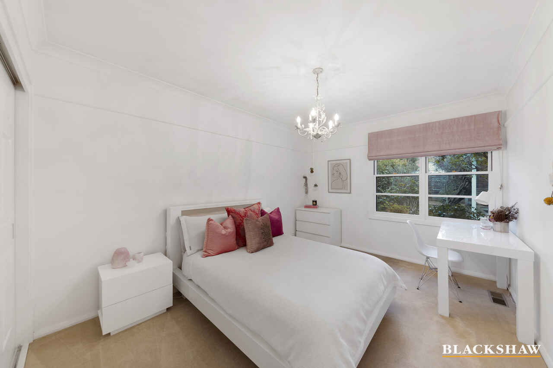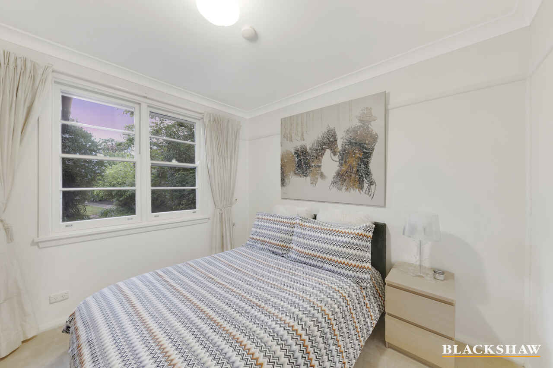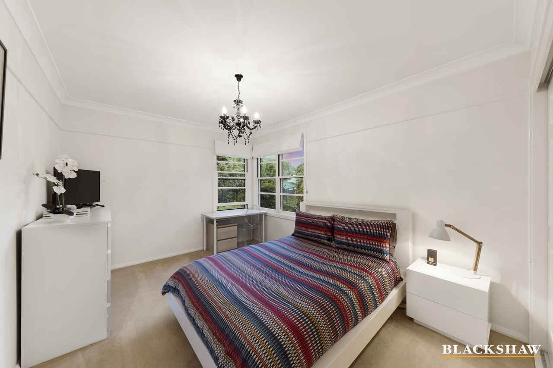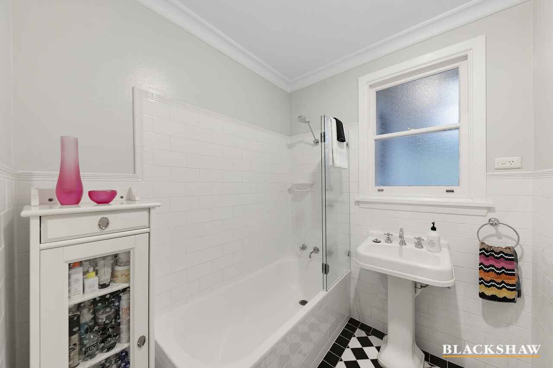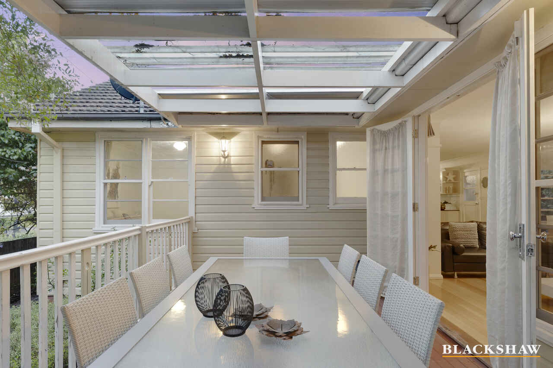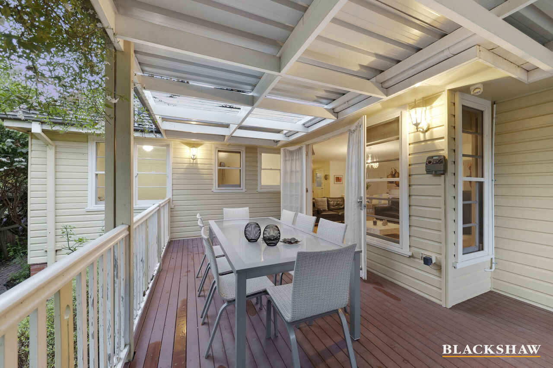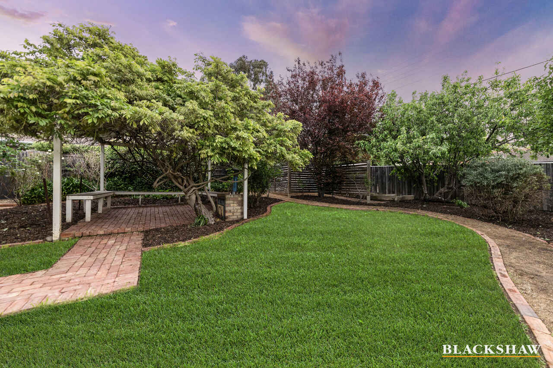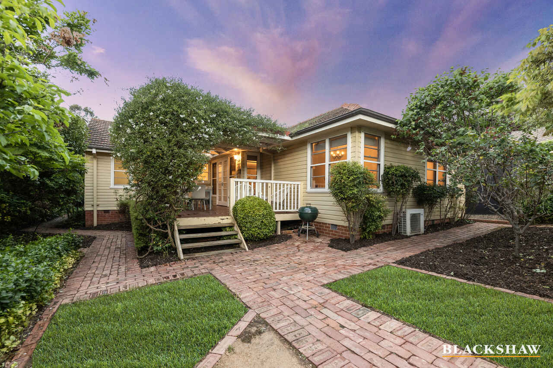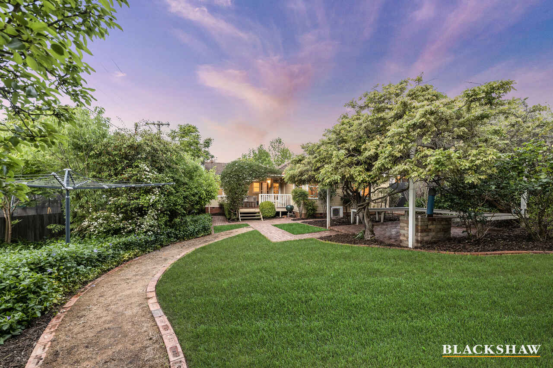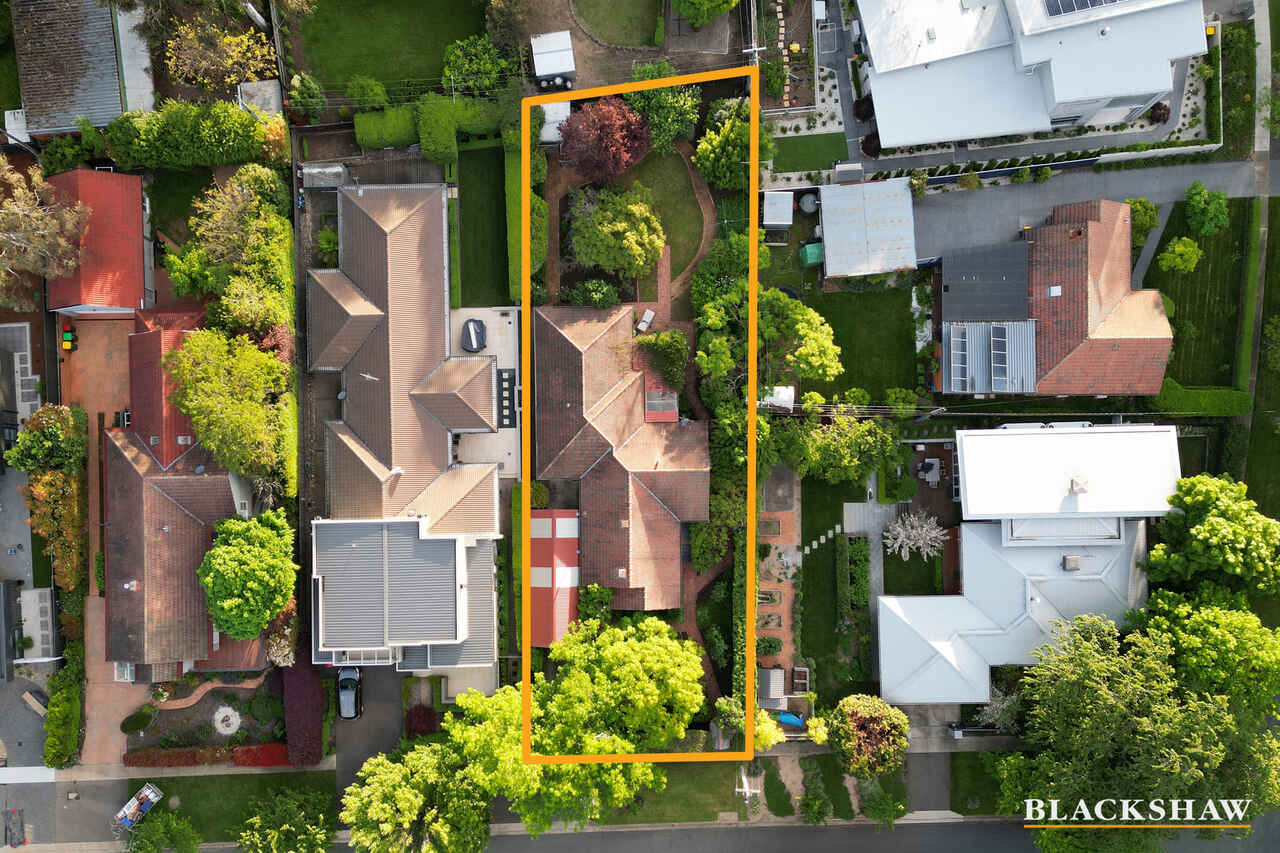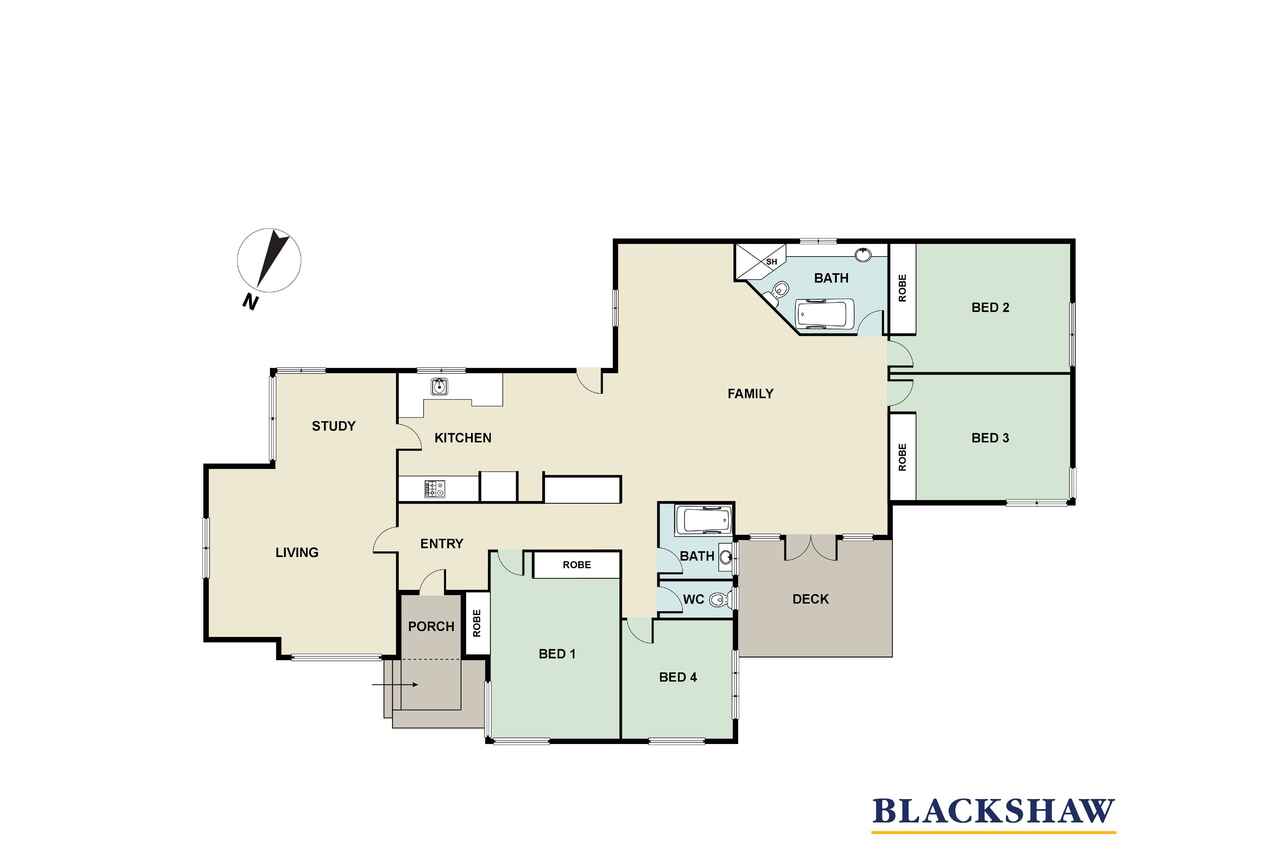Convenient family living with charming contemporary flair
Sold
Location
4 Rawson Street
Deakin ACT 2600
Details
4
2
2
EER: 0.0
House
Auction Saturday, 26 Nov 12:00 PM On site
Well-appointed and centrally positioned in a popular Deakin location amongst delightful gardens this graceful extended cottage, creates numerous intimate outdoor zones that are as picture perfect as the beautifully renovated interiors of this special home.
Inside, an elegant black and white palette is a perfect foil for the flourishing greenery glimpsed through timeless sash windows. Honeyed timber floors to the casual living areas are warming and grounding, while an original wood fireplace in the north-facing formal lounge promises cosy winters.
French doors extend the open family and dining space to the wraparound rear deck that's swathed with a cascading vine.
Meandering red-brick paths lead to the middle of the garden where an oversized pergola houses the cottage's original kitchen stove and has built-in seating beneath the cool drapery of a mature and pretty, mauve wisteria.The stylish kitchen is both practical and beautiful - a very modern space with gleaming black granite benchtops, it maintains the feeling of classic charm through a recessed cooktop, farmhouse sink and bespoke plate rack. Two full chic bathrooms with checkerboard-style flooring echo the classic theme. Contemporary fixtures have been sympathetically chosen to reflect the home's period. Pedestal sinks and a clawfoot bath are aesthetically and functionally stunning.
When four roomy bedrooms and a study are taken into account alongside this home's position close to quality schools, shops, Red Hill walking trails, the Parliamentary Triangle and the Deakin medical precinct, work-life family harmony is assured.
FEATURES
• Elegant family home with chandeliers throughout
• Stylish formal entry
• Lovely large family room opening out to rear alfresco spaces
• North-facing formal lounge with updated open fireplace
• Dedicated study with dual access overlooking mature gardens
• Superbly renovated kitchen with black granite worktops, quality appliances including Electrolux oven and cook top, Smeg dishwasher and farmhouse sink
• Bright and roomy master bedroom with built-in wardrobe
• Convenient bathroom with bathtub, shower and separate toilet servicing master and bedroom four
• Large family bathroom with walk-in shower and clawfoot bathtub servicing bedrooms two and three
• Wool carpets and curtains throughout including raw silk in the master bedroom
• Ducted gas heating
• Split-system inverter heating and cooling
• Lush, tranquil gardens with wisteria covered deck and large gazebo
• Double carport
Read MoreInside, an elegant black and white palette is a perfect foil for the flourishing greenery glimpsed through timeless sash windows. Honeyed timber floors to the casual living areas are warming and grounding, while an original wood fireplace in the north-facing formal lounge promises cosy winters.
French doors extend the open family and dining space to the wraparound rear deck that's swathed with a cascading vine.
Meandering red-brick paths lead to the middle of the garden where an oversized pergola houses the cottage's original kitchen stove and has built-in seating beneath the cool drapery of a mature and pretty, mauve wisteria.The stylish kitchen is both practical and beautiful - a very modern space with gleaming black granite benchtops, it maintains the feeling of classic charm through a recessed cooktop, farmhouse sink and bespoke plate rack. Two full chic bathrooms with checkerboard-style flooring echo the classic theme. Contemporary fixtures have been sympathetically chosen to reflect the home's period. Pedestal sinks and a clawfoot bath are aesthetically and functionally stunning.
When four roomy bedrooms and a study are taken into account alongside this home's position close to quality schools, shops, Red Hill walking trails, the Parliamentary Triangle and the Deakin medical precinct, work-life family harmony is assured.
FEATURES
• Elegant family home with chandeliers throughout
• Stylish formal entry
• Lovely large family room opening out to rear alfresco spaces
• North-facing formal lounge with updated open fireplace
• Dedicated study with dual access overlooking mature gardens
• Superbly renovated kitchen with black granite worktops, quality appliances including Electrolux oven and cook top, Smeg dishwasher and farmhouse sink
• Bright and roomy master bedroom with built-in wardrobe
• Convenient bathroom with bathtub, shower and separate toilet servicing master and bedroom four
• Large family bathroom with walk-in shower and clawfoot bathtub servicing bedrooms two and three
• Wool carpets and curtains throughout including raw silk in the master bedroom
• Ducted gas heating
• Split-system inverter heating and cooling
• Lush, tranquil gardens with wisteria covered deck and large gazebo
• Double carport
Inspect
Contact agent
Listing agent
Well-appointed and centrally positioned in a popular Deakin location amongst delightful gardens this graceful extended cottage, creates numerous intimate outdoor zones that are as picture perfect as the beautifully renovated interiors of this special home.
Inside, an elegant black and white palette is a perfect foil for the flourishing greenery glimpsed through timeless sash windows. Honeyed timber floors to the casual living areas are warming and grounding, while an original wood fireplace in the north-facing formal lounge promises cosy winters.
French doors extend the open family and dining space to the wraparound rear deck that's swathed with a cascading vine.
Meandering red-brick paths lead to the middle of the garden where an oversized pergola houses the cottage's original kitchen stove and has built-in seating beneath the cool drapery of a mature and pretty, mauve wisteria.The stylish kitchen is both practical and beautiful - a very modern space with gleaming black granite benchtops, it maintains the feeling of classic charm through a recessed cooktop, farmhouse sink and bespoke plate rack. Two full chic bathrooms with checkerboard-style flooring echo the classic theme. Contemporary fixtures have been sympathetically chosen to reflect the home's period. Pedestal sinks and a clawfoot bath are aesthetically and functionally stunning.
When four roomy bedrooms and a study are taken into account alongside this home's position close to quality schools, shops, Red Hill walking trails, the Parliamentary Triangle and the Deakin medical precinct, work-life family harmony is assured.
FEATURES
• Elegant family home with chandeliers throughout
• Stylish formal entry
• Lovely large family room opening out to rear alfresco spaces
• North-facing formal lounge with updated open fireplace
• Dedicated study with dual access overlooking mature gardens
• Superbly renovated kitchen with black granite worktops, quality appliances including Electrolux oven and cook top, Smeg dishwasher and farmhouse sink
• Bright and roomy master bedroom with built-in wardrobe
• Convenient bathroom with bathtub, shower and separate toilet servicing master and bedroom four
• Large family bathroom with walk-in shower and clawfoot bathtub servicing bedrooms two and three
• Wool carpets and curtains throughout including raw silk in the master bedroom
• Ducted gas heating
• Split-system inverter heating and cooling
• Lush, tranquil gardens with wisteria covered deck and large gazebo
• Double carport
Read MoreInside, an elegant black and white palette is a perfect foil for the flourishing greenery glimpsed through timeless sash windows. Honeyed timber floors to the casual living areas are warming and grounding, while an original wood fireplace in the north-facing formal lounge promises cosy winters.
French doors extend the open family and dining space to the wraparound rear deck that's swathed with a cascading vine.
Meandering red-brick paths lead to the middle of the garden where an oversized pergola houses the cottage's original kitchen stove and has built-in seating beneath the cool drapery of a mature and pretty, mauve wisteria.The stylish kitchen is both practical and beautiful - a very modern space with gleaming black granite benchtops, it maintains the feeling of classic charm through a recessed cooktop, farmhouse sink and bespoke plate rack. Two full chic bathrooms with checkerboard-style flooring echo the classic theme. Contemporary fixtures have been sympathetically chosen to reflect the home's period. Pedestal sinks and a clawfoot bath are aesthetically and functionally stunning.
When four roomy bedrooms and a study are taken into account alongside this home's position close to quality schools, shops, Red Hill walking trails, the Parliamentary Triangle and the Deakin medical precinct, work-life family harmony is assured.
FEATURES
• Elegant family home with chandeliers throughout
• Stylish formal entry
• Lovely large family room opening out to rear alfresco spaces
• North-facing formal lounge with updated open fireplace
• Dedicated study with dual access overlooking mature gardens
• Superbly renovated kitchen with black granite worktops, quality appliances including Electrolux oven and cook top, Smeg dishwasher and farmhouse sink
• Bright and roomy master bedroom with built-in wardrobe
• Convenient bathroom with bathtub, shower and separate toilet servicing master and bedroom four
• Large family bathroom with walk-in shower and clawfoot bathtub servicing bedrooms two and three
• Wool carpets and curtains throughout including raw silk in the master bedroom
• Ducted gas heating
• Split-system inverter heating and cooling
• Lush, tranquil gardens with wisteria covered deck and large gazebo
• Double carport
Location
4 Rawson Street
Deakin ACT 2600
Details
4
2
2
EER: 0.0
House
Auction Saturday, 26 Nov 12:00 PM On site
Well-appointed and centrally positioned in a popular Deakin location amongst delightful gardens this graceful extended cottage, creates numerous intimate outdoor zones that are as picture perfect as the beautifully renovated interiors of this special home.
Inside, an elegant black and white palette is a perfect foil for the flourishing greenery glimpsed through timeless sash windows. Honeyed timber floors to the casual living areas are warming and grounding, while an original wood fireplace in the north-facing formal lounge promises cosy winters.
French doors extend the open family and dining space to the wraparound rear deck that's swathed with a cascading vine.
Meandering red-brick paths lead to the middle of the garden where an oversized pergola houses the cottage's original kitchen stove and has built-in seating beneath the cool drapery of a mature and pretty, mauve wisteria.The stylish kitchen is both practical and beautiful - a very modern space with gleaming black granite benchtops, it maintains the feeling of classic charm through a recessed cooktop, farmhouse sink and bespoke plate rack. Two full chic bathrooms with checkerboard-style flooring echo the classic theme. Contemporary fixtures have been sympathetically chosen to reflect the home's period. Pedestal sinks and a clawfoot bath are aesthetically and functionally stunning.
When four roomy bedrooms and a study are taken into account alongside this home's position close to quality schools, shops, Red Hill walking trails, the Parliamentary Triangle and the Deakin medical precinct, work-life family harmony is assured.
FEATURES
• Elegant family home with chandeliers throughout
• Stylish formal entry
• Lovely large family room opening out to rear alfresco spaces
• North-facing formal lounge with updated open fireplace
• Dedicated study with dual access overlooking mature gardens
• Superbly renovated kitchen with black granite worktops, quality appliances including Electrolux oven and cook top, Smeg dishwasher and farmhouse sink
• Bright and roomy master bedroom with built-in wardrobe
• Convenient bathroom with bathtub, shower and separate toilet servicing master and bedroom four
• Large family bathroom with walk-in shower and clawfoot bathtub servicing bedrooms two and three
• Wool carpets and curtains throughout including raw silk in the master bedroom
• Ducted gas heating
• Split-system inverter heating and cooling
• Lush, tranquil gardens with wisteria covered deck and large gazebo
• Double carport
Read MoreInside, an elegant black and white palette is a perfect foil for the flourishing greenery glimpsed through timeless sash windows. Honeyed timber floors to the casual living areas are warming and grounding, while an original wood fireplace in the north-facing formal lounge promises cosy winters.
French doors extend the open family and dining space to the wraparound rear deck that's swathed with a cascading vine.
Meandering red-brick paths lead to the middle of the garden where an oversized pergola houses the cottage's original kitchen stove and has built-in seating beneath the cool drapery of a mature and pretty, mauve wisteria.The stylish kitchen is both practical and beautiful - a very modern space with gleaming black granite benchtops, it maintains the feeling of classic charm through a recessed cooktop, farmhouse sink and bespoke plate rack. Two full chic bathrooms with checkerboard-style flooring echo the classic theme. Contemporary fixtures have been sympathetically chosen to reflect the home's period. Pedestal sinks and a clawfoot bath are aesthetically and functionally stunning.
When four roomy bedrooms and a study are taken into account alongside this home's position close to quality schools, shops, Red Hill walking trails, the Parliamentary Triangle and the Deakin medical precinct, work-life family harmony is assured.
FEATURES
• Elegant family home with chandeliers throughout
• Stylish formal entry
• Lovely large family room opening out to rear alfresco spaces
• North-facing formal lounge with updated open fireplace
• Dedicated study with dual access overlooking mature gardens
• Superbly renovated kitchen with black granite worktops, quality appliances including Electrolux oven and cook top, Smeg dishwasher and farmhouse sink
• Bright and roomy master bedroom with built-in wardrobe
• Convenient bathroom with bathtub, shower and separate toilet servicing master and bedroom four
• Large family bathroom with walk-in shower and clawfoot bathtub servicing bedrooms two and three
• Wool carpets and curtains throughout including raw silk in the master bedroom
• Ducted gas heating
• Split-system inverter heating and cooling
• Lush, tranquil gardens with wisteria covered deck and large gazebo
• Double carport
Inspect
Contact agent


