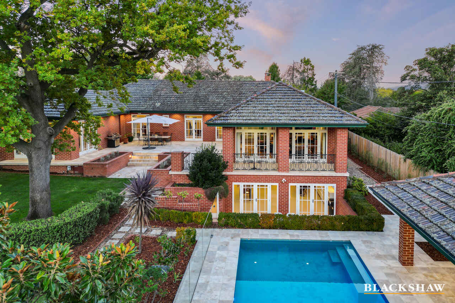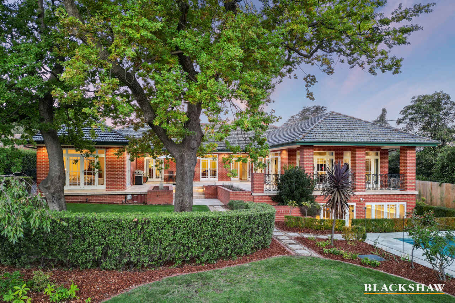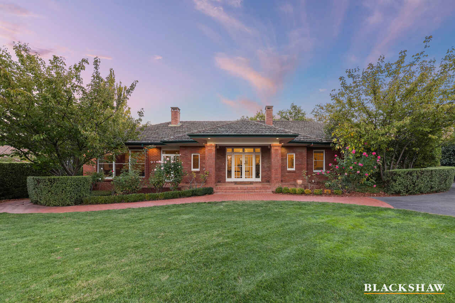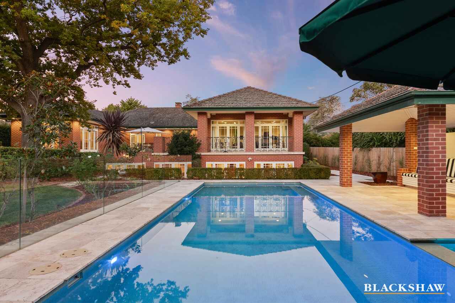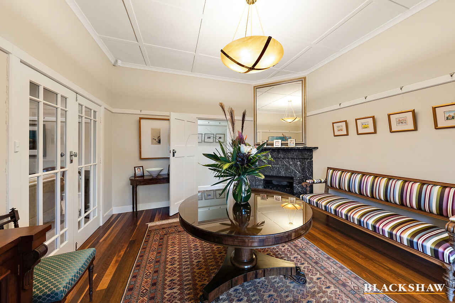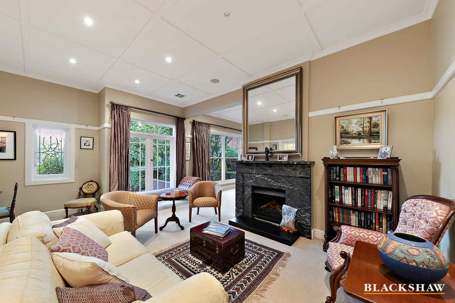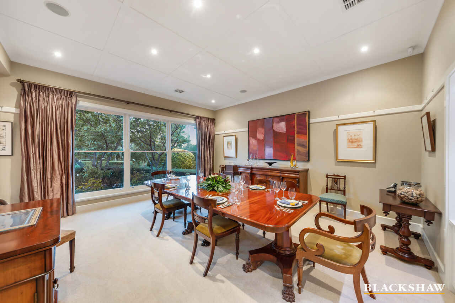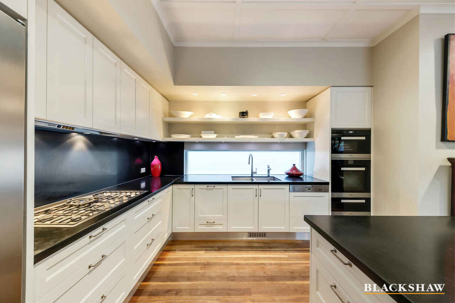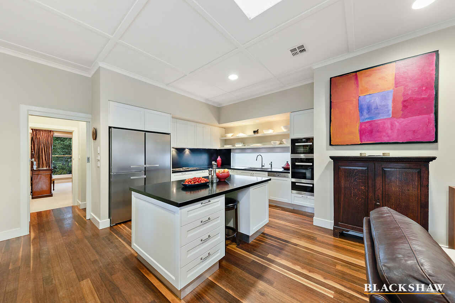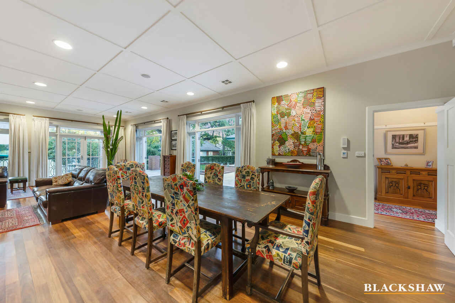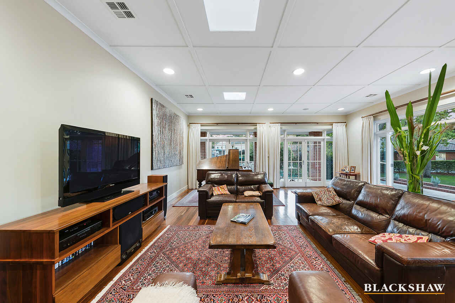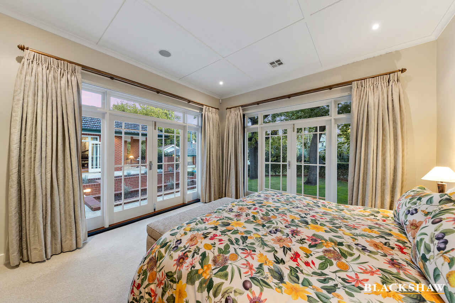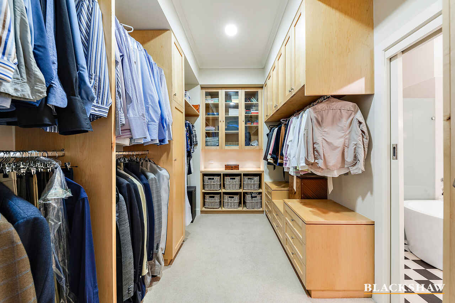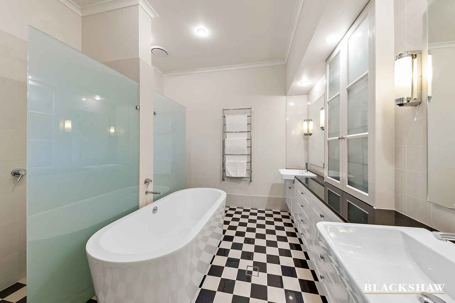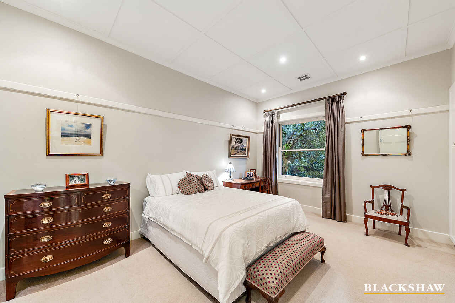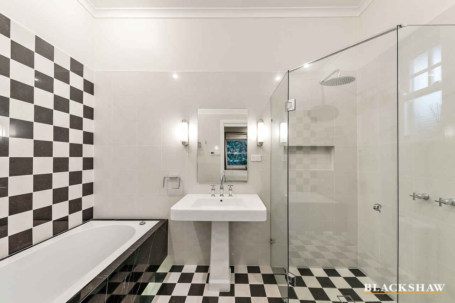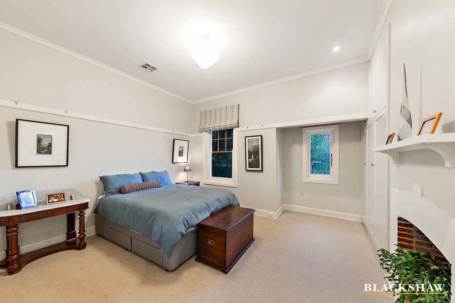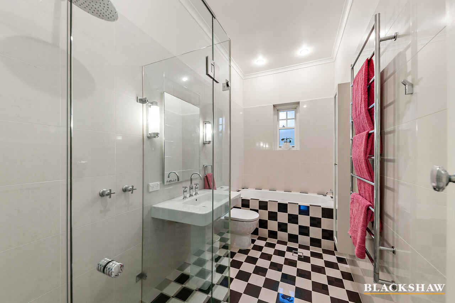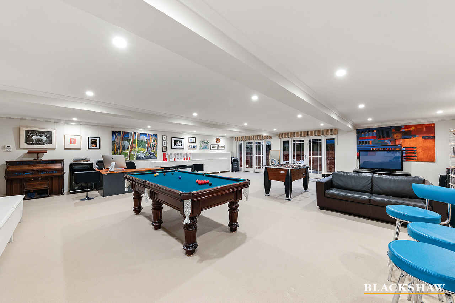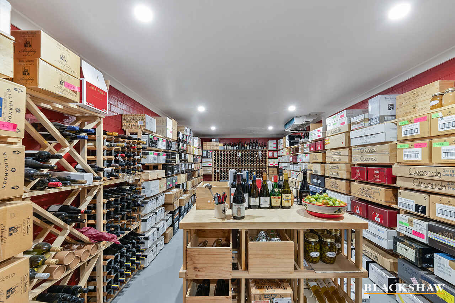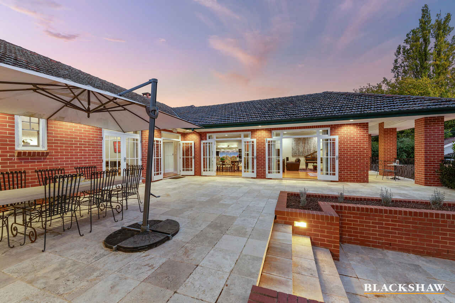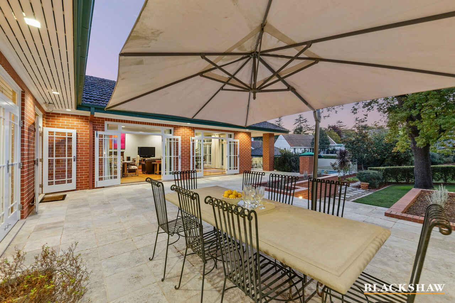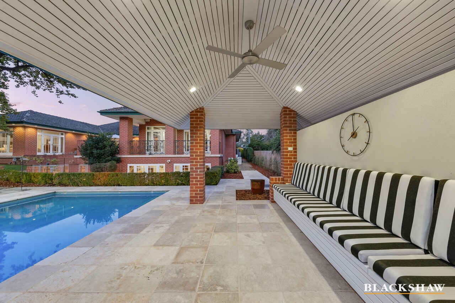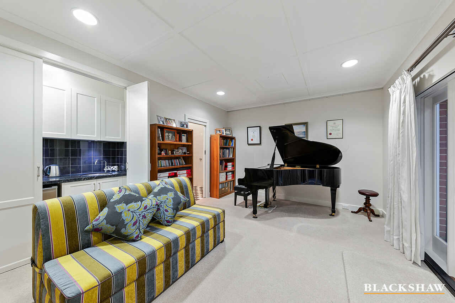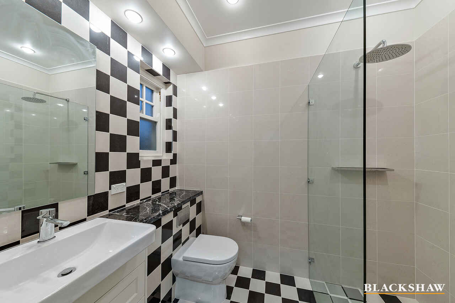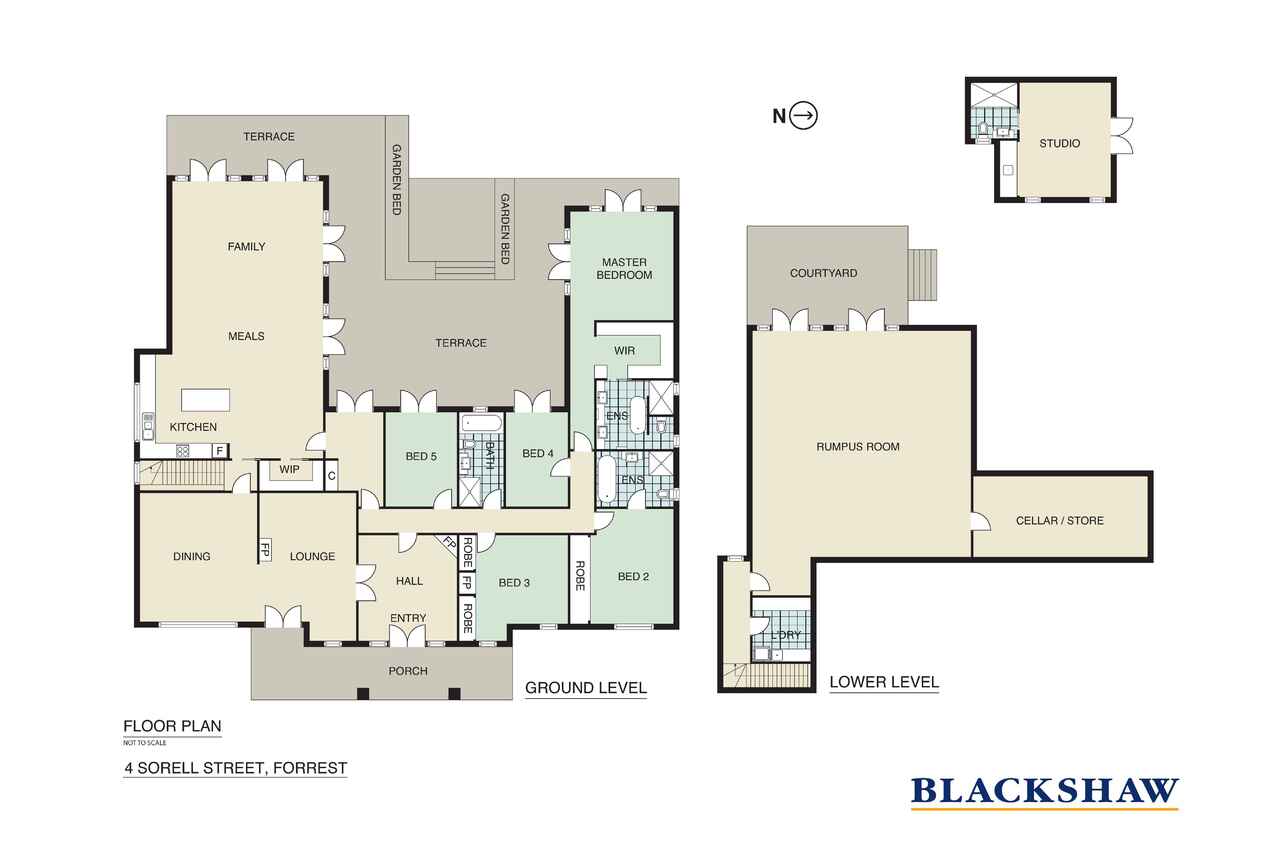Character and Comfort
Sold
Location
4 Sorell Street
Forrest ACT 2603
Details
5
3
3
EER: 2.0
House
Auction Saturday, 25 May 10:30 AM On site
Land area: | 2570 sqm (approx) |
Building size: | 467 sqm (approx) |
In the heart of Forrest, 4 Sorell Street is a unique sanctuary with a harmonious blend of modern luxury and classic charm. Set within stunning park-like surrounds near 2570m2, the residence was completely renovated with significant extensions in 2009-10 to provide a selection of indoor/outdoor living and entertaining spaces, 5 spacious bedrooms, plus studio.
A formal portico and entry vestibule with fireplace lead to elegant main living and dining rooms. The adjacent kitchen and absolutely stunning main family room area overlook the rear gardens, and flow directly to the central entertaining terrace. Downstairs comprises a very large rumpus area, laundry and a proper wine cellar. With large windows throughout and no less than 13 sets of French doors there is an abundance of natural light and a real sense of connection with the outdoors and garden.
There are 5 very generous bedrooms, 2 with bathroom ensuite plus main (3rd bathroom).
The whole house enjoys a calm relaxing flow, with a liberating sense of space, through high ceilings and the elegant separation afforded by the main central corridor.
A garden stroll is in itself an experience. Relax by the solar heated salt-water pool and spa, or retreat to the separate studio with its own bathroom and kitchenette. There is car accommodation for 3 cars plus additional off street parking - also a multitude of rich plantings - lemon, pear, apple, apricot and olive trees plus a large productive veggie patch - all serviced by 90,000 litres of underground rain water storage.
All offered in exceptional condition, 4 Sorell Street is a stunning home befitting its ultra-premium location.
• Exceptionally spacious and beautifully presented
• Award winning renovations
• Stunning main family room area and entertaining terrace.
• Kitchen (2010) with full granite bench tops and Miele appliances
• Master bedroom segregated with walk in robe and ensuite (2010) with twin vanity, large bath, shower and heated towel rail
• Bedroom 2 also has ensuite bathroom with bath and shower (2010)
• Enormous rumpus/games/music room with separate entry
• Large, climate-controlled wine cellar
• Excellent storage throughout with overflow storage in attic area above garage
• Monitored security system
• Spotted gum flooring in most living areas
• Two separate Actron-air reverse-cycle, ducted heating/cooling systems, one serving the bedrooms, the other serving the living areas on the main level.
• In-slab hydronic heating in the basement and kitchen/family room.
• Under-tile heating in each bathroom (including the studio).
• Reverse cycle heating/cooling system in the studio
• Commercial quality cellar climate control system
• Gas fireplace in the entrance hall
• Normal fireplace in the formal lounge
• Separate home office/studio/guest suite with kitchenette and bathroom
• Extensive, lush gardens with automatic in-ground sprinkler system
• Private solar heated salt-water pool and spa with gas heating back-up
• Single automatic garage, double car port, plus off-road guest parking for 2 cars
• Speaker system for pool and patio areas, formal rooms and master suite.
• Tool shed/workshop
Close proximity to:
• Ultra quiet and central location
• Less than 5 minute drive to both Grammar Schools
• Forrest Tennis Club and Primary School
• Two blocks away from Parliament House
• Short walk to Manuka Village and Deakin shops and cafes
• Close to cycle path network, north to the lake/civic and south to Woden
Read MoreA formal portico and entry vestibule with fireplace lead to elegant main living and dining rooms. The adjacent kitchen and absolutely stunning main family room area overlook the rear gardens, and flow directly to the central entertaining terrace. Downstairs comprises a very large rumpus area, laundry and a proper wine cellar. With large windows throughout and no less than 13 sets of French doors there is an abundance of natural light and a real sense of connection with the outdoors and garden.
There are 5 very generous bedrooms, 2 with bathroom ensuite plus main (3rd bathroom).
The whole house enjoys a calm relaxing flow, with a liberating sense of space, through high ceilings and the elegant separation afforded by the main central corridor.
A garden stroll is in itself an experience. Relax by the solar heated salt-water pool and spa, or retreat to the separate studio with its own bathroom and kitchenette. There is car accommodation for 3 cars plus additional off street parking - also a multitude of rich plantings - lemon, pear, apple, apricot and olive trees plus a large productive veggie patch - all serviced by 90,000 litres of underground rain water storage.
All offered in exceptional condition, 4 Sorell Street is a stunning home befitting its ultra-premium location.
• Exceptionally spacious and beautifully presented
• Award winning renovations
• Stunning main family room area and entertaining terrace.
• Kitchen (2010) with full granite bench tops and Miele appliances
• Master bedroom segregated with walk in robe and ensuite (2010) with twin vanity, large bath, shower and heated towel rail
• Bedroom 2 also has ensuite bathroom with bath and shower (2010)
• Enormous rumpus/games/music room with separate entry
• Large, climate-controlled wine cellar
• Excellent storage throughout with overflow storage in attic area above garage
• Monitored security system
• Spotted gum flooring in most living areas
• Two separate Actron-air reverse-cycle, ducted heating/cooling systems, one serving the bedrooms, the other serving the living areas on the main level.
• In-slab hydronic heating in the basement and kitchen/family room.
• Under-tile heating in each bathroom (including the studio).
• Reverse cycle heating/cooling system in the studio
• Commercial quality cellar climate control system
• Gas fireplace in the entrance hall
• Normal fireplace in the formal lounge
• Separate home office/studio/guest suite with kitchenette and bathroom
• Extensive, lush gardens with automatic in-ground sprinkler system
• Private solar heated salt-water pool and spa with gas heating back-up
• Single automatic garage, double car port, plus off-road guest parking for 2 cars
• Speaker system for pool and patio areas, formal rooms and master suite.
• Tool shed/workshop
Close proximity to:
• Ultra quiet and central location
• Less than 5 minute drive to both Grammar Schools
• Forrest Tennis Club and Primary School
• Two blocks away from Parliament House
• Short walk to Manuka Village and Deakin shops and cafes
• Close to cycle path network, north to the lake/civic and south to Woden
Inspect
Contact agent
Listing agent
In the heart of Forrest, 4 Sorell Street is a unique sanctuary with a harmonious blend of modern luxury and classic charm. Set within stunning park-like surrounds near 2570m2, the residence was completely renovated with significant extensions in 2009-10 to provide a selection of indoor/outdoor living and entertaining spaces, 5 spacious bedrooms, plus studio.
A formal portico and entry vestibule with fireplace lead to elegant main living and dining rooms. The adjacent kitchen and absolutely stunning main family room area overlook the rear gardens, and flow directly to the central entertaining terrace. Downstairs comprises a very large rumpus area, laundry and a proper wine cellar. With large windows throughout and no less than 13 sets of French doors there is an abundance of natural light and a real sense of connection with the outdoors and garden.
There are 5 very generous bedrooms, 2 with bathroom ensuite plus main (3rd bathroom).
The whole house enjoys a calm relaxing flow, with a liberating sense of space, through high ceilings and the elegant separation afforded by the main central corridor.
A garden stroll is in itself an experience. Relax by the solar heated salt-water pool and spa, or retreat to the separate studio with its own bathroom and kitchenette. There is car accommodation for 3 cars plus additional off street parking - also a multitude of rich plantings - lemon, pear, apple, apricot and olive trees plus a large productive veggie patch - all serviced by 90,000 litres of underground rain water storage.
All offered in exceptional condition, 4 Sorell Street is a stunning home befitting its ultra-premium location.
• Exceptionally spacious and beautifully presented
• Award winning renovations
• Stunning main family room area and entertaining terrace.
• Kitchen (2010) with full granite bench tops and Miele appliances
• Master bedroom segregated with walk in robe and ensuite (2010) with twin vanity, large bath, shower and heated towel rail
• Bedroom 2 also has ensuite bathroom with bath and shower (2010)
• Enormous rumpus/games/music room with separate entry
• Large, climate-controlled wine cellar
• Excellent storage throughout with overflow storage in attic area above garage
• Monitored security system
• Spotted gum flooring in most living areas
• Two separate Actron-air reverse-cycle, ducted heating/cooling systems, one serving the bedrooms, the other serving the living areas on the main level.
• In-slab hydronic heating in the basement and kitchen/family room.
• Under-tile heating in each bathroom (including the studio).
• Reverse cycle heating/cooling system in the studio
• Commercial quality cellar climate control system
• Gas fireplace in the entrance hall
• Normal fireplace in the formal lounge
• Separate home office/studio/guest suite with kitchenette and bathroom
• Extensive, lush gardens with automatic in-ground sprinkler system
• Private solar heated salt-water pool and spa with gas heating back-up
• Single automatic garage, double car port, plus off-road guest parking for 2 cars
• Speaker system for pool and patio areas, formal rooms and master suite.
• Tool shed/workshop
Close proximity to:
• Ultra quiet and central location
• Less than 5 minute drive to both Grammar Schools
• Forrest Tennis Club and Primary School
• Two blocks away from Parliament House
• Short walk to Manuka Village and Deakin shops and cafes
• Close to cycle path network, north to the lake/civic and south to Woden
Read MoreA formal portico and entry vestibule with fireplace lead to elegant main living and dining rooms. The adjacent kitchen and absolutely stunning main family room area overlook the rear gardens, and flow directly to the central entertaining terrace. Downstairs comprises a very large rumpus area, laundry and a proper wine cellar. With large windows throughout and no less than 13 sets of French doors there is an abundance of natural light and a real sense of connection with the outdoors and garden.
There are 5 very generous bedrooms, 2 with bathroom ensuite plus main (3rd bathroom).
The whole house enjoys a calm relaxing flow, with a liberating sense of space, through high ceilings and the elegant separation afforded by the main central corridor.
A garden stroll is in itself an experience. Relax by the solar heated salt-water pool and spa, or retreat to the separate studio with its own bathroom and kitchenette. There is car accommodation for 3 cars plus additional off street parking - also a multitude of rich plantings - lemon, pear, apple, apricot and olive trees plus a large productive veggie patch - all serviced by 90,000 litres of underground rain water storage.
All offered in exceptional condition, 4 Sorell Street is a stunning home befitting its ultra-premium location.
• Exceptionally spacious and beautifully presented
• Award winning renovations
• Stunning main family room area and entertaining terrace.
• Kitchen (2010) with full granite bench tops and Miele appliances
• Master bedroom segregated with walk in robe and ensuite (2010) with twin vanity, large bath, shower and heated towel rail
• Bedroom 2 also has ensuite bathroom with bath and shower (2010)
• Enormous rumpus/games/music room with separate entry
• Large, climate-controlled wine cellar
• Excellent storage throughout with overflow storage in attic area above garage
• Monitored security system
• Spotted gum flooring in most living areas
• Two separate Actron-air reverse-cycle, ducted heating/cooling systems, one serving the bedrooms, the other serving the living areas on the main level.
• In-slab hydronic heating in the basement and kitchen/family room.
• Under-tile heating in each bathroom (including the studio).
• Reverse cycle heating/cooling system in the studio
• Commercial quality cellar climate control system
• Gas fireplace in the entrance hall
• Normal fireplace in the formal lounge
• Separate home office/studio/guest suite with kitchenette and bathroom
• Extensive, lush gardens with automatic in-ground sprinkler system
• Private solar heated salt-water pool and spa with gas heating back-up
• Single automatic garage, double car port, plus off-road guest parking for 2 cars
• Speaker system for pool and patio areas, formal rooms and master suite.
• Tool shed/workshop
Close proximity to:
• Ultra quiet and central location
• Less than 5 minute drive to both Grammar Schools
• Forrest Tennis Club and Primary School
• Two blocks away from Parliament House
• Short walk to Manuka Village and Deakin shops and cafes
• Close to cycle path network, north to the lake/civic and south to Woden
Location
4 Sorell Street
Forrest ACT 2603
Details
5
3
3
EER: 2.0
House
Auction Saturday, 25 May 10:30 AM On site
Land area: | 2570 sqm (approx) |
Building size: | 467 sqm (approx) |
In the heart of Forrest, 4 Sorell Street is a unique sanctuary with a harmonious blend of modern luxury and classic charm. Set within stunning park-like surrounds near 2570m2, the residence was completely renovated with significant extensions in 2009-10 to provide a selection of indoor/outdoor living and entertaining spaces, 5 spacious bedrooms, plus studio.
A formal portico and entry vestibule with fireplace lead to elegant main living and dining rooms. The adjacent kitchen and absolutely stunning main family room area overlook the rear gardens, and flow directly to the central entertaining terrace. Downstairs comprises a very large rumpus area, laundry and a proper wine cellar. With large windows throughout and no less than 13 sets of French doors there is an abundance of natural light and a real sense of connection with the outdoors and garden.
There are 5 very generous bedrooms, 2 with bathroom ensuite plus main (3rd bathroom).
The whole house enjoys a calm relaxing flow, with a liberating sense of space, through high ceilings and the elegant separation afforded by the main central corridor.
A garden stroll is in itself an experience. Relax by the solar heated salt-water pool and spa, or retreat to the separate studio with its own bathroom and kitchenette. There is car accommodation for 3 cars plus additional off street parking - also a multitude of rich plantings - lemon, pear, apple, apricot and olive trees plus a large productive veggie patch - all serviced by 90,000 litres of underground rain water storage.
All offered in exceptional condition, 4 Sorell Street is a stunning home befitting its ultra-premium location.
• Exceptionally spacious and beautifully presented
• Award winning renovations
• Stunning main family room area and entertaining terrace.
• Kitchen (2010) with full granite bench tops and Miele appliances
• Master bedroom segregated with walk in robe and ensuite (2010) with twin vanity, large bath, shower and heated towel rail
• Bedroom 2 also has ensuite bathroom with bath and shower (2010)
• Enormous rumpus/games/music room with separate entry
• Large, climate-controlled wine cellar
• Excellent storage throughout with overflow storage in attic area above garage
• Monitored security system
• Spotted gum flooring in most living areas
• Two separate Actron-air reverse-cycle, ducted heating/cooling systems, one serving the bedrooms, the other serving the living areas on the main level.
• In-slab hydronic heating in the basement and kitchen/family room.
• Under-tile heating in each bathroom (including the studio).
• Reverse cycle heating/cooling system in the studio
• Commercial quality cellar climate control system
• Gas fireplace in the entrance hall
• Normal fireplace in the formal lounge
• Separate home office/studio/guest suite with kitchenette and bathroom
• Extensive, lush gardens with automatic in-ground sprinkler system
• Private solar heated salt-water pool and spa with gas heating back-up
• Single automatic garage, double car port, plus off-road guest parking for 2 cars
• Speaker system for pool and patio areas, formal rooms and master suite.
• Tool shed/workshop
Close proximity to:
• Ultra quiet and central location
• Less than 5 minute drive to both Grammar Schools
• Forrest Tennis Club and Primary School
• Two blocks away from Parliament House
• Short walk to Manuka Village and Deakin shops and cafes
• Close to cycle path network, north to the lake/civic and south to Woden
Read MoreA formal portico and entry vestibule with fireplace lead to elegant main living and dining rooms. The adjacent kitchen and absolutely stunning main family room area overlook the rear gardens, and flow directly to the central entertaining terrace. Downstairs comprises a very large rumpus area, laundry and a proper wine cellar. With large windows throughout and no less than 13 sets of French doors there is an abundance of natural light and a real sense of connection with the outdoors and garden.
There are 5 very generous bedrooms, 2 with bathroom ensuite plus main (3rd bathroom).
The whole house enjoys a calm relaxing flow, with a liberating sense of space, through high ceilings and the elegant separation afforded by the main central corridor.
A garden stroll is in itself an experience. Relax by the solar heated salt-water pool and spa, or retreat to the separate studio with its own bathroom and kitchenette. There is car accommodation for 3 cars plus additional off street parking - also a multitude of rich plantings - lemon, pear, apple, apricot and olive trees plus a large productive veggie patch - all serviced by 90,000 litres of underground rain water storage.
All offered in exceptional condition, 4 Sorell Street is a stunning home befitting its ultra-premium location.
• Exceptionally spacious and beautifully presented
• Award winning renovations
• Stunning main family room area and entertaining terrace.
• Kitchen (2010) with full granite bench tops and Miele appliances
• Master bedroom segregated with walk in robe and ensuite (2010) with twin vanity, large bath, shower and heated towel rail
• Bedroom 2 also has ensuite bathroom with bath and shower (2010)
• Enormous rumpus/games/music room with separate entry
• Large, climate-controlled wine cellar
• Excellent storage throughout with overflow storage in attic area above garage
• Monitored security system
• Spotted gum flooring in most living areas
• Two separate Actron-air reverse-cycle, ducted heating/cooling systems, one serving the bedrooms, the other serving the living areas on the main level.
• In-slab hydronic heating in the basement and kitchen/family room.
• Under-tile heating in each bathroom (including the studio).
• Reverse cycle heating/cooling system in the studio
• Commercial quality cellar climate control system
• Gas fireplace in the entrance hall
• Normal fireplace in the formal lounge
• Separate home office/studio/guest suite with kitchenette and bathroom
• Extensive, lush gardens with automatic in-ground sprinkler system
• Private solar heated salt-water pool and spa with gas heating back-up
• Single automatic garage, double car port, plus off-road guest parking for 2 cars
• Speaker system for pool and patio areas, formal rooms and master suite.
• Tool shed/workshop
Close proximity to:
• Ultra quiet and central location
• Less than 5 minute drive to both Grammar Schools
• Forrest Tennis Club and Primary School
• Two blocks away from Parliament House
• Short walk to Manuka Village and Deakin shops and cafes
• Close to cycle path network, north to the lake/civic and south to Woden
Inspect
Contact agent


