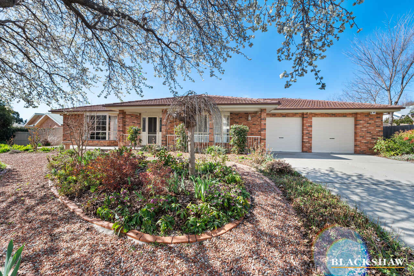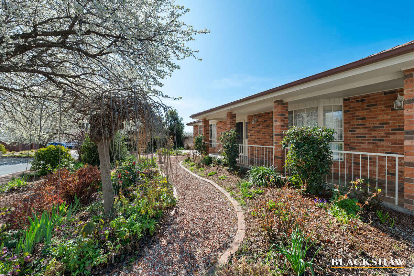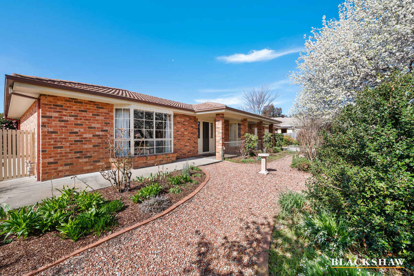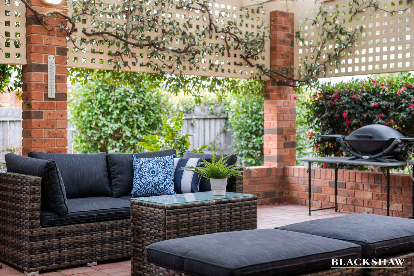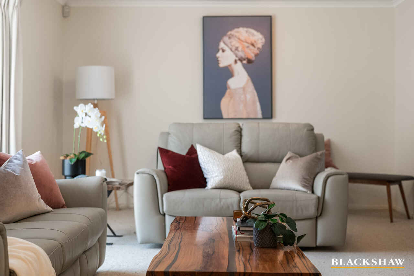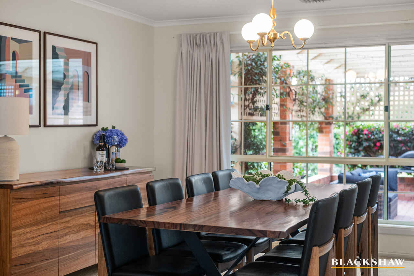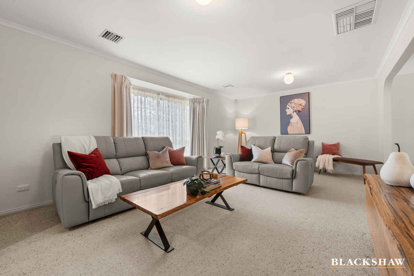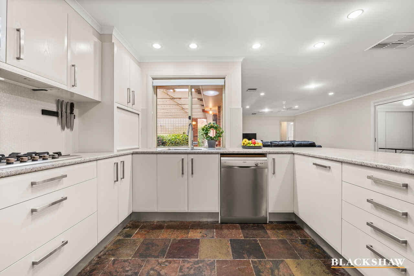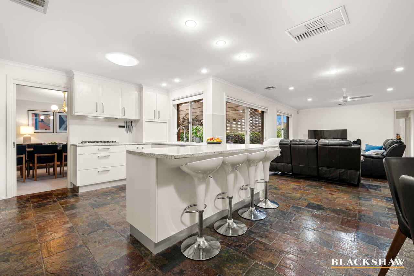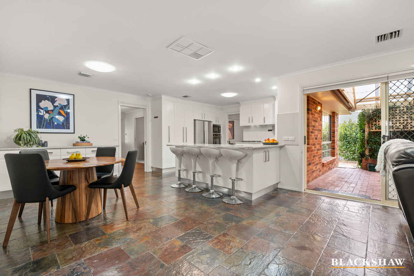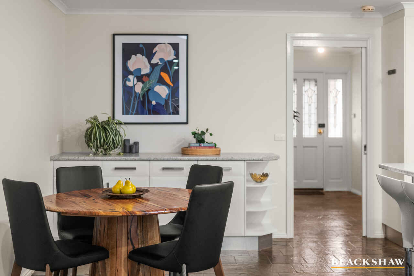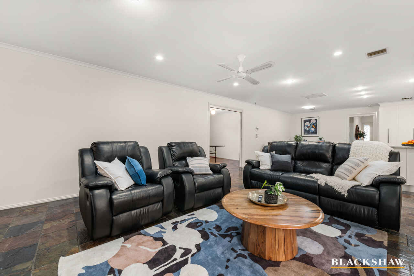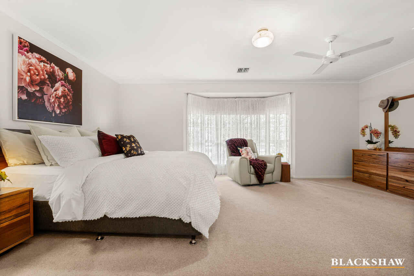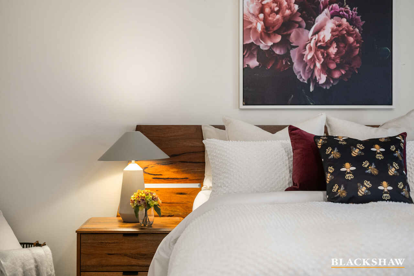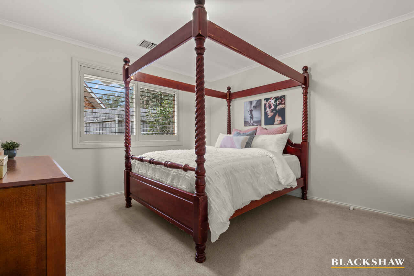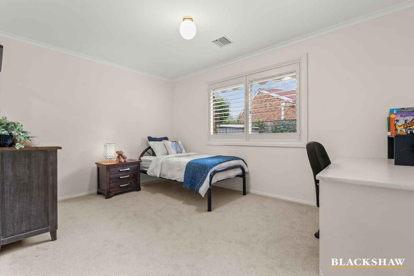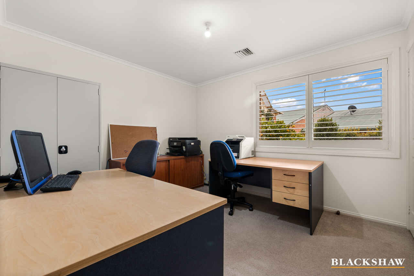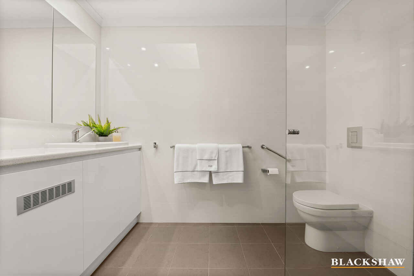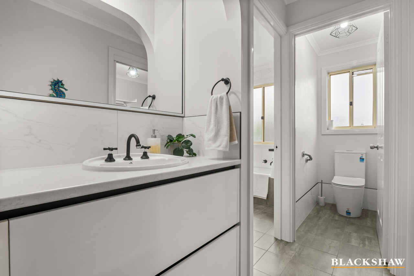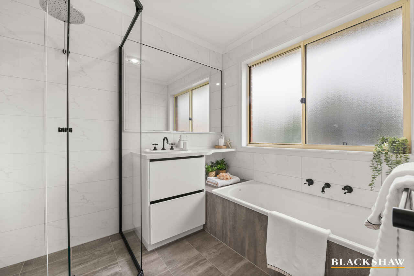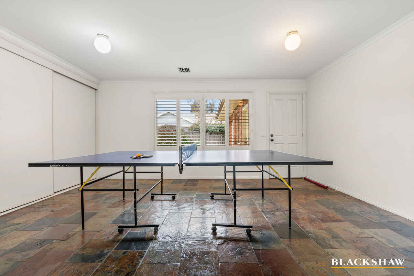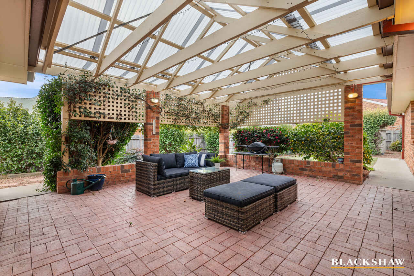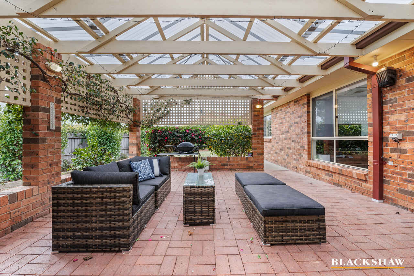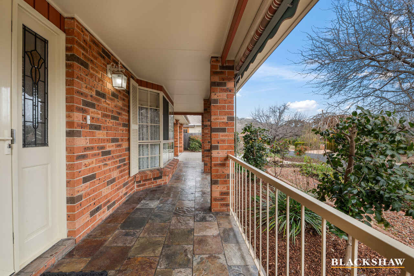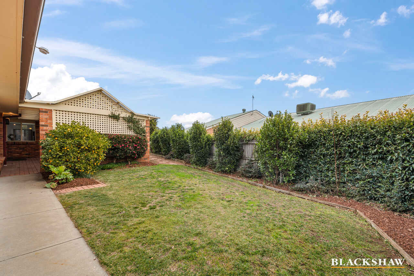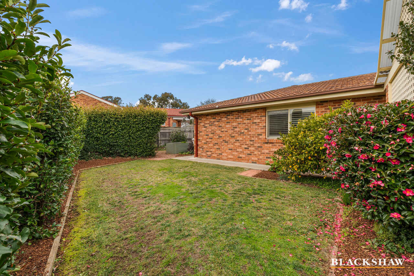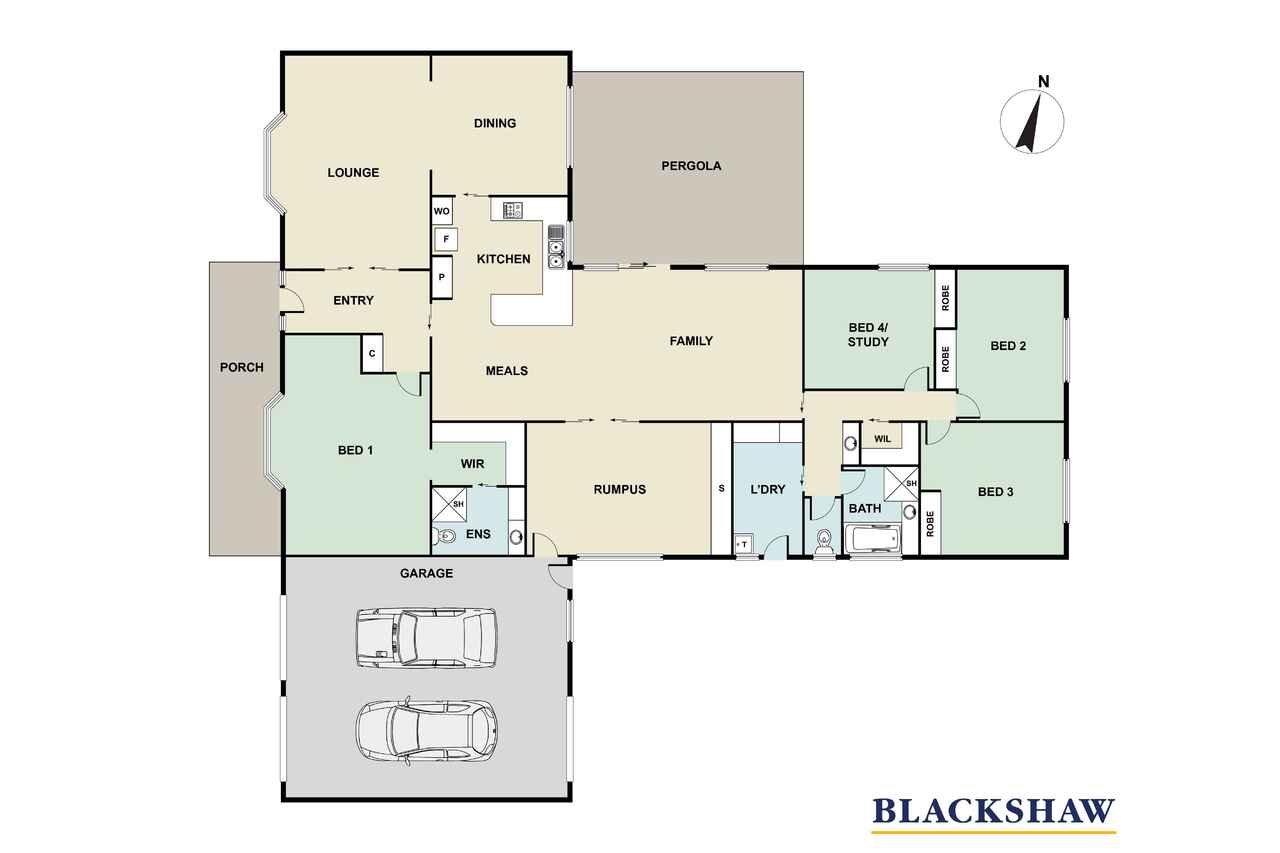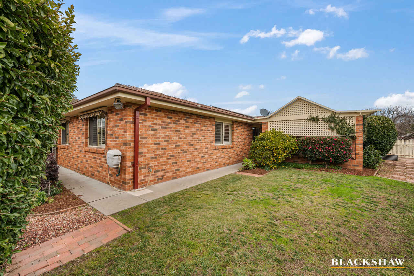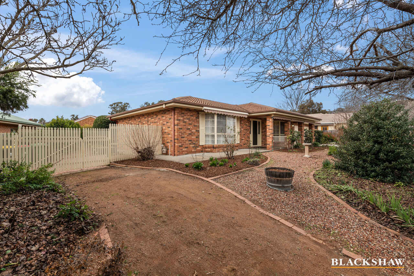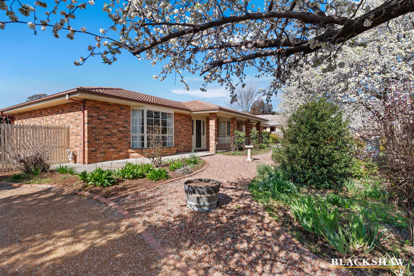So much space to raise your family!
Sold
Location
4 Stromlo Place
Jerrabomberra NSW 2619
Details
4
2
2
House
$1,270,000
Land area: | 968 sqm (approx) |
Building size: | 202 sqm (approx) |
Dare to dream of a place where luxury meets effortless living-this single-level family home is designed to deliver unrivalled comfort without the burdens of never-ending maintenance.
Inside are four bedrooms with built-in robes, including the segregated master bedroom with a three-piece ensuite. The family bathroom is equipped with elegant, modern fixtures. Adjacent to it is the laundry area, featuring a great storage and direct outside access.
There are multiple living areas offering all the room you need to unwind or entertain guests. Whether hosting a lively family gathering or simply seeking peace and quiet, this home provides the perfect setting for any occasion. The open-concept kitchen, dining and living area is the vibrant heart of the home, bathed in the warm glow of north sun.
Calling all culinary enthusiasts-the kitchen awaits your magic, complete with ample bench and cupboard space, stainless steel appliances and a breakfast bar ready to help you indulge your love for cooking as you entertain loved ones.
Outside is a large covered patio that promises exceptional alfresco entertaining with family and friends. Attached to the home is a extra large two-car garage with internal and back garden access ensuring your vehicles are both secure and easily accessible.
With all the features needed to live a comfortable lifestyle, you will look no further than this – your future home is waiting for you!
Full front veranda
Four generous bedrooms
Stunning private parents retreat with ensuite
In slab heating to ensuite
Rumpus Room
Elegant separate formal areas
Well equipped kitchen with gas cooking
Large family room that flows into rumpus
Gas HWS, evaporative cooling, zoned ducted gas heating
Solar system
Covered outdoor entertaining area
Established gardens
Storage shed.
Room for Caravan or boat
Immaculate in condition
Close to schools, shops, and public transport
Private cul-de-sac position
Plenty of storage
Large double garage with room for workshop
Great location, close school, shops and sports oval, sports complex
Read MoreInside are four bedrooms with built-in robes, including the segregated master bedroom with a three-piece ensuite. The family bathroom is equipped with elegant, modern fixtures. Adjacent to it is the laundry area, featuring a great storage and direct outside access.
There are multiple living areas offering all the room you need to unwind or entertain guests. Whether hosting a lively family gathering or simply seeking peace and quiet, this home provides the perfect setting for any occasion. The open-concept kitchen, dining and living area is the vibrant heart of the home, bathed in the warm glow of north sun.
Calling all culinary enthusiasts-the kitchen awaits your magic, complete with ample bench and cupboard space, stainless steel appliances and a breakfast bar ready to help you indulge your love for cooking as you entertain loved ones.
Outside is a large covered patio that promises exceptional alfresco entertaining with family and friends. Attached to the home is a extra large two-car garage with internal and back garden access ensuring your vehicles are both secure and easily accessible.
With all the features needed to live a comfortable lifestyle, you will look no further than this – your future home is waiting for you!
Full front veranda
Four generous bedrooms
Stunning private parents retreat with ensuite
In slab heating to ensuite
Rumpus Room
Elegant separate formal areas
Well equipped kitchen with gas cooking
Large family room that flows into rumpus
Gas HWS, evaporative cooling, zoned ducted gas heating
Solar system
Covered outdoor entertaining area
Established gardens
Storage shed.
Room for Caravan or boat
Immaculate in condition
Close to schools, shops, and public transport
Private cul-de-sac position
Plenty of storage
Large double garage with room for workshop
Great location, close school, shops and sports oval, sports complex
Inspect
Contact agent
Listing agent
Dare to dream of a place where luxury meets effortless living-this single-level family home is designed to deliver unrivalled comfort without the burdens of never-ending maintenance.
Inside are four bedrooms with built-in robes, including the segregated master bedroom with a three-piece ensuite. The family bathroom is equipped with elegant, modern fixtures. Adjacent to it is the laundry area, featuring a great storage and direct outside access.
There are multiple living areas offering all the room you need to unwind or entertain guests. Whether hosting a lively family gathering or simply seeking peace and quiet, this home provides the perfect setting for any occasion. The open-concept kitchen, dining and living area is the vibrant heart of the home, bathed in the warm glow of north sun.
Calling all culinary enthusiasts-the kitchen awaits your magic, complete with ample bench and cupboard space, stainless steel appliances and a breakfast bar ready to help you indulge your love for cooking as you entertain loved ones.
Outside is a large covered patio that promises exceptional alfresco entertaining with family and friends. Attached to the home is a extra large two-car garage with internal and back garden access ensuring your vehicles are both secure and easily accessible.
With all the features needed to live a comfortable lifestyle, you will look no further than this – your future home is waiting for you!
Full front veranda
Four generous bedrooms
Stunning private parents retreat with ensuite
In slab heating to ensuite
Rumpus Room
Elegant separate formal areas
Well equipped kitchen with gas cooking
Large family room that flows into rumpus
Gas HWS, evaporative cooling, zoned ducted gas heating
Solar system
Covered outdoor entertaining area
Established gardens
Storage shed.
Room for Caravan or boat
Immaculate in condition
Close to schools, shops, and public transport
Private cul-de-sac position
Plenty of storage
Large double garage with room for workshop
Great location, close school, shops and sports oval, sports complex
Read MoreInside are four bedrooms with built-in robes, including the segregated master bedroom with a three-piece ensuite. The family bathroom is equipped with elegant, modern fixtures. Adjacent to it is the laundry area, featuring a great storage and direct outside access.
There are multiple living areas offering all the room you need to unwind or entertain guests. Whether hosting a lively family gathering or simply seeking peace and quiet, this home provides the perfect setting for any occasion. The open-concept kitchen, dining and living area is the vibrant heart of the home, bathed in the warm glow of north sun.
Calling all culinary enthusiasts-the kitchen awaits your magic, complete with ample bench and cupboard space, stainless steel appliances and a breakfast bar ready to help you indulge your love for cooking as you entertain loved ones.
Outside is a large covered patio that promises exceptional alfresco entertaining with family and friends. Attached to the home is a extra large two-car garage with internal and back garden access ensuring your vehicles are both secure and easily accessible.
With all the features needed to live a comfortable lifestyle, you will look no further than this – your future home is waiting for you!
Full front veranda
Four generous bedrooms
Stunning private parents retreat with ensuite
In slab heating to ensuite
Rumpus Room
Elegant separate formal areas
Well equipped kitchen with gas cooking
Large family room that flows into rumpus
Gas HWS, evaporative cooling, zoned ducted gas heating
Solar system
Covered outdoor entertaining area
Established gardens
Storage shed.
Room for Caravan or boat
Immaculate in condition
Close to schools, shops, and public transport
Private cul-de-sac position
Plenty of storage
Large double garage with room for workshop
Great location, close school, shops and sports oval, sports complex
Location
4 Stromlo Place
Jerrabomberra NSW 2619
Details
4
2
2
House
$1,270,000
Land area: | 968 sqm (approx) |
Building size: | 202 sqm (approx) |
Dare to dream of a place where luxury meets effortless living-this single-level family home is designed to deliver unrivalled comfort without the burdens of never-ending maintenance.
Inside are four bedrooms with built-in robes, including the segregated master bedroom with a three-piece ensuite. The family bathroom is equipped with elegant, modern fixtures. Adjacent to it is the laundry area, featuring a great storage and direct outside access.
There are multiple living areas offering all the room you need to unwind or entertain guests. Whether hosting a lively family gathering or simply seeking peace and quiet, this home provides the perfect setting for any occasion. The open-concept kitchen, dining and living area is the vibrant heart of the home, bathed in the warm glow of north sun.
Calling all culinary enthusiasts-the kitchen awaits your magic, complete with ample bench and cupboard space, stainless steel appliances and a breakfast bar ready to help you indulge your love for cooking as you entertain loved ones.
Outside is a large covered patio that promises exceptional alfresco entertaining with family and friends. Attached to the home is a extra large two-car garage with internal and back garden access ensuring your vehicles are both secure and easily accessible.
With all the features needed to live a comfortable lifestyle, you will look no further than this – your future home is waiting for you!
Full front veranda
Four generous bedrooms
Stunning private parents retreat with ensuite
In slab heating to ensuite
Rumpus Room
Elegant separate formal areas
Well equipped kitchen with gas cooking
Large family room that flows into rumpus
Gas HWS, evaporative cooling, zoned ducted gas heating
Solar system
Covered outdoor entertaining area
Established gardens
Storage shed.
Room for Caravan or boat
Immaculate in condition
Close to schools, shops, and public transport
Private cul-de-sac position
Plenty of storage
Large double garage with room for workshop
Great location, close school, shops and sports oval, sports complex
Read MoreInside are four bedrooms with built-in robes, including the segregated master bedroom with a three-piece ensuite. The family bathroom is equipped with elegant, modern fixtures. Adjacent to it is the laundry area, featuring a great storage and direct outside access.
There are multiple living areas offering all the room you need to unwind or entertain guests. Whether hosting a lively family gathering or simply seeking peace and quiet, this home provides the perfect setting for any occasion. The open-concept kitchen, dining and living area is the vibrant heart of the home, bathed in the warm glow of north sun.
Calling all culinary enthusiasts-the kitchen awaits your magic, complete with ample bench and cupboard space, stainless steel appliances and a breakfast bar ready to help you indulge your love for cooking as you entertain loved ones.
Outside is a large covered patio that promises exceptional alfresco entertaining with family and friends. Attached to the home is a extra large two-car garage with internal and back garden access ensuring your vehicles are both secure and easily accessible.
With all the features needed to live a comfortable lifestyle, you will look no further than this – your future home is waiting for you!
Full front veranda
Four generous bedrooms
Stunning private parents retreat with ensuite
In slab heating to ensuite
Rumpus Room
Elegant separate formal areas
Well equipped kitchen with gas cooking
Large family room that flows into rumpus
Gas HWS, evaporative cooling, zoned ducted gas heating
Solar system
Covered outdoor entertaining area
Established gardens
Storage shed.
Room for Caravan or boat
Immaculate in condition
Close to schools, shops, and public transport
Private cul-de-sac position
Plenty of storage
Large double garage with room for workshop
Great location, close school, shops and sports oval, sports complex
Inspect
Contact agent


