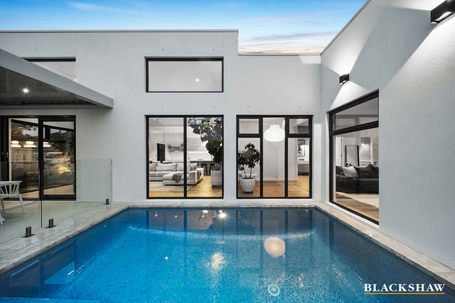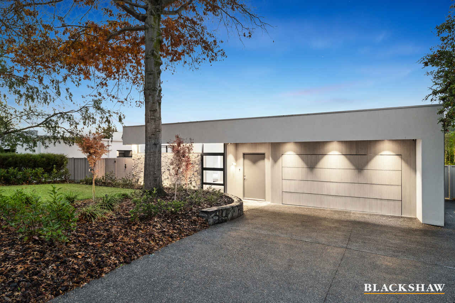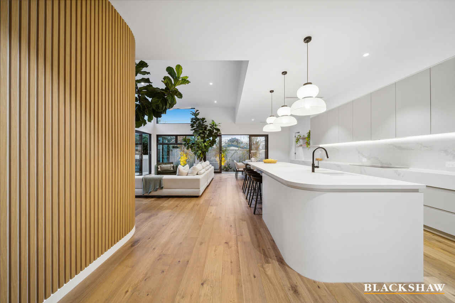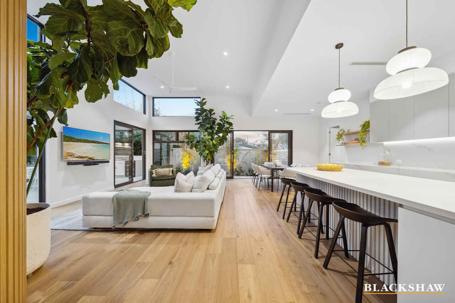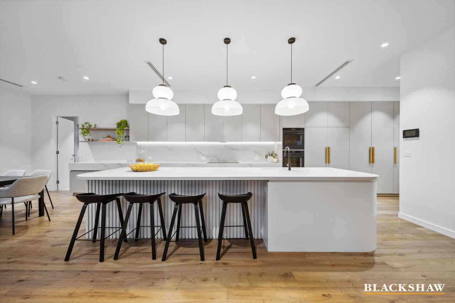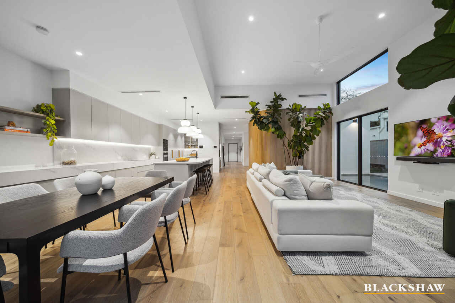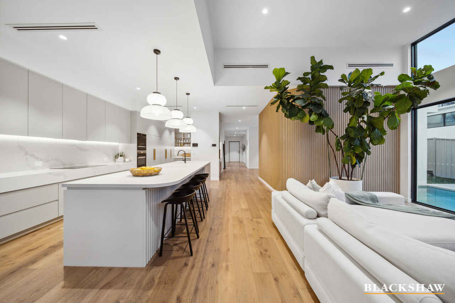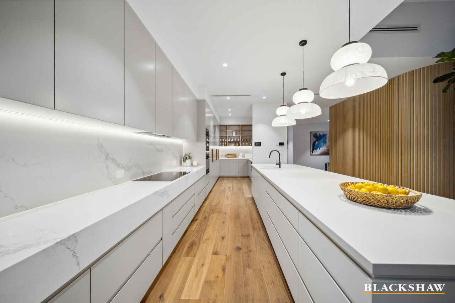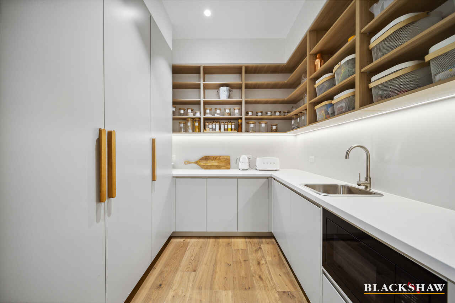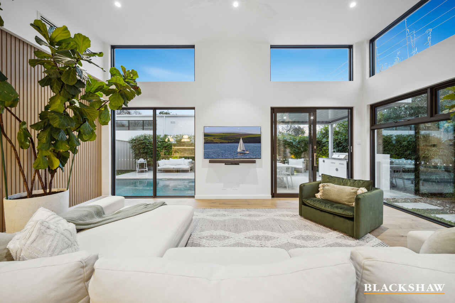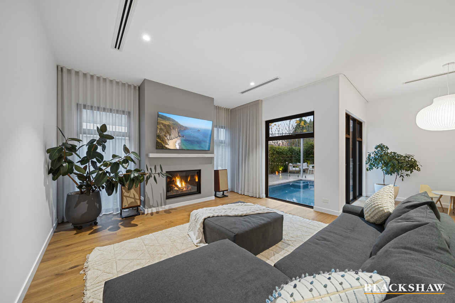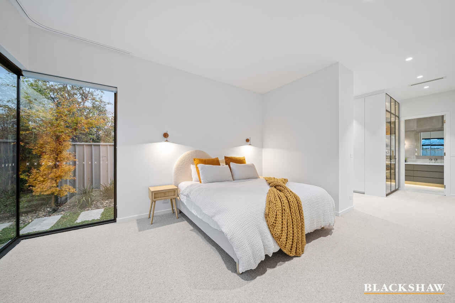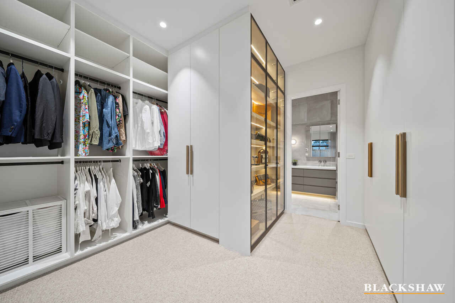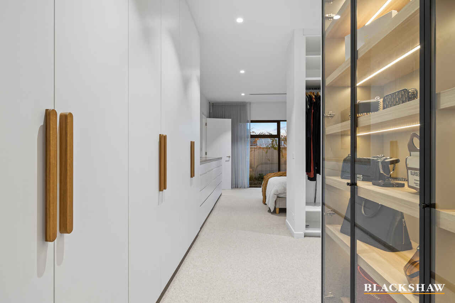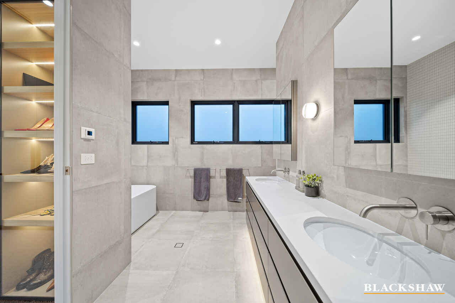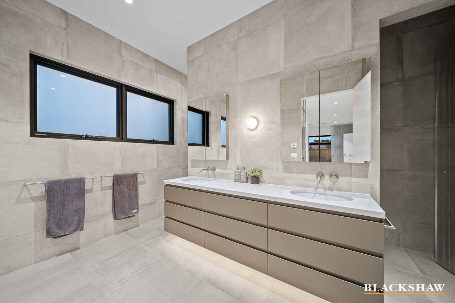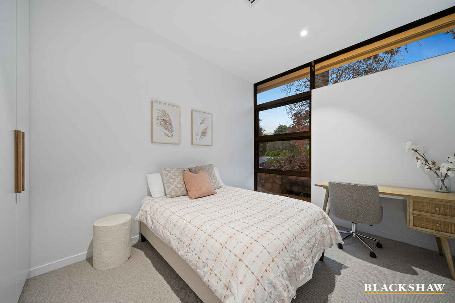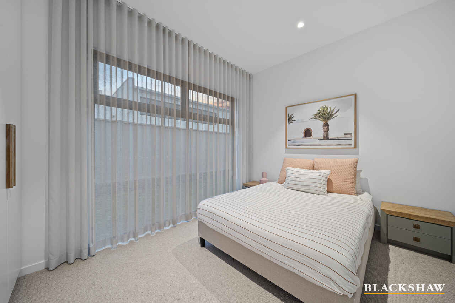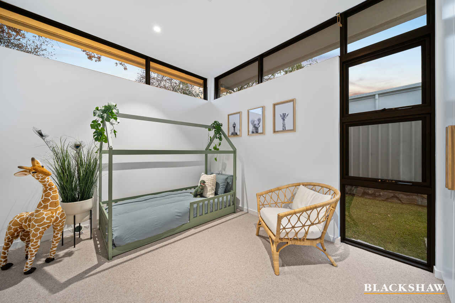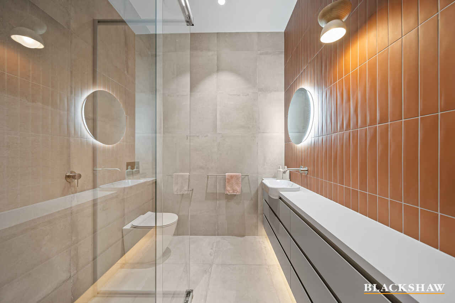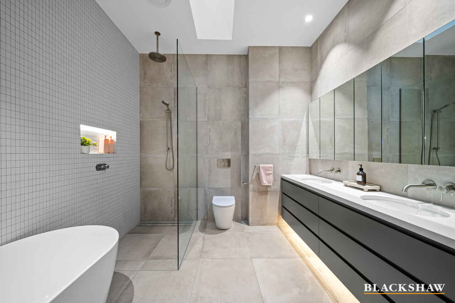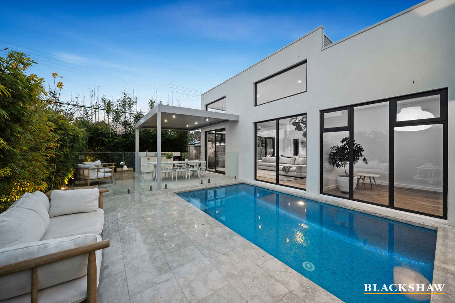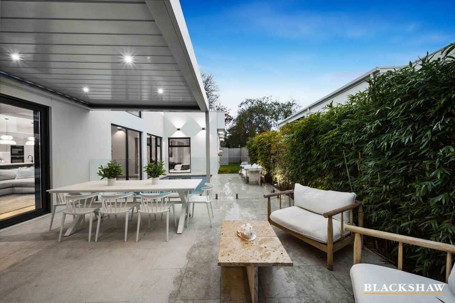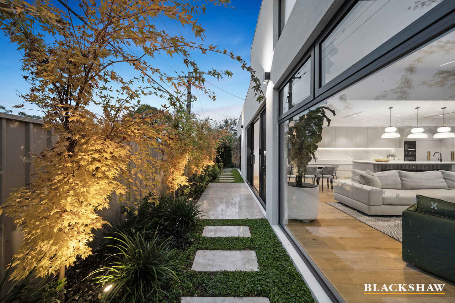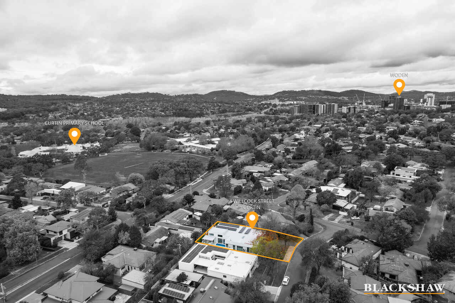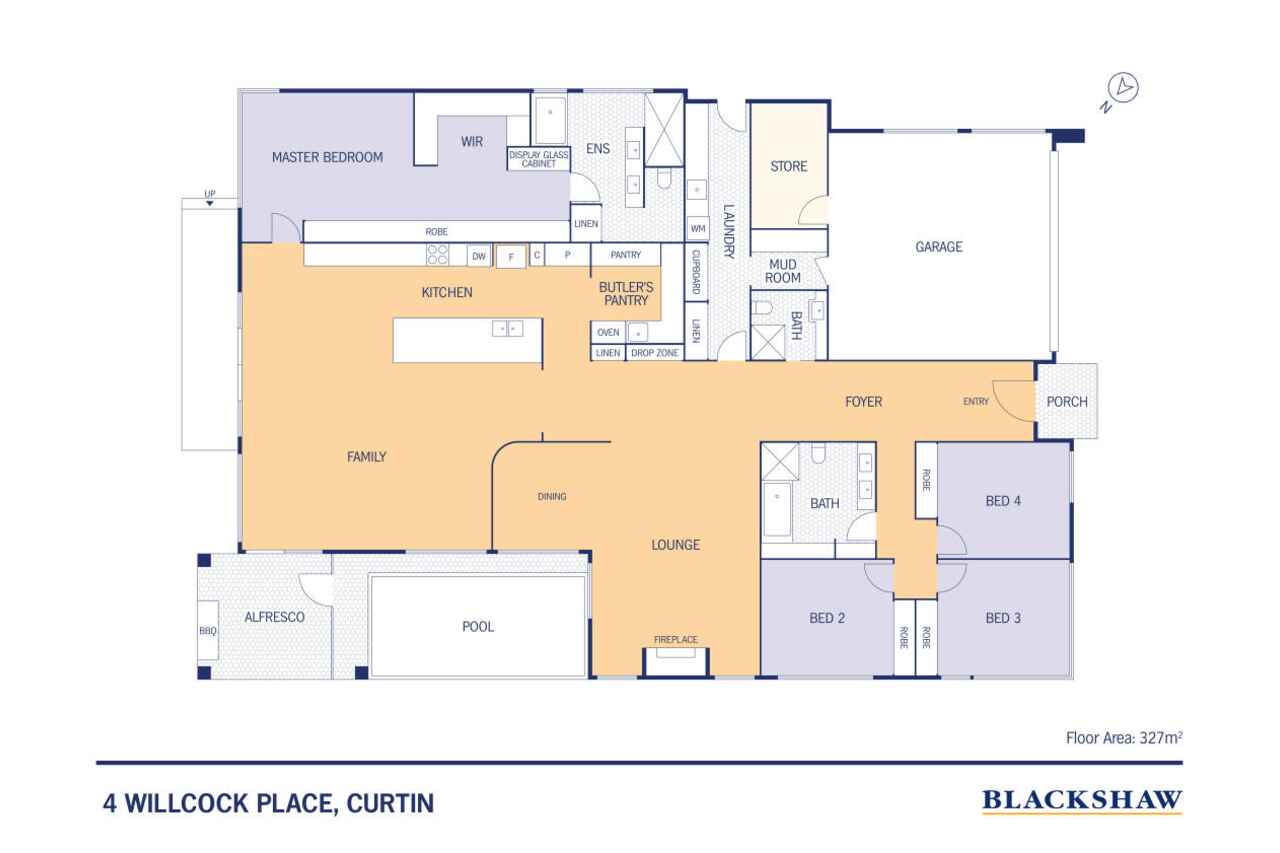Remarkable architect & interior designed residence in outstanding...
Sold
Location
4 Willcock Place
Curtin ACT 2605
Details
4
3
2
EER: 6.0
House
Sold
Set on a quiet, leafy Curtin Street, this awe-inspiring and beautiful residence is designed by Architects Ring & Associates, and the interiors by Concepts Interior Design. The residence is simply stunning, with welcoming, earthy interior design features and striking, sophisticated materials used, both inside and out. Exuding a serene neutral colour palette, the home's bespoke custom joinery, and natural timber features present a peaceful and relaxed environment.
Impressive right from the entry, and an uplifting feeling generated from loads of light and space. Boasting 3m ceilings, wide hallways and volumes of glass which open to a spectacular solar-oriented home. Glorious northerly sun streams through all living areas and the heart of the home overlooks an inviting heated pool and outdoor alfresco with outdoor kitchen.
Inside, two dining areas allow for both formal and casual entertaining while a superb curved, oak-panelled feature wall provides a nod to the Art Déco era. In the formal lounge a cosy gas fireplace with Quantum quartz mantle is centre stage providing a warming comfort for the cooler months. The designer kitchen is exceptional with quality integrated appliances, extensive stone-benchtops, double sinks, stylish pendant lighting, bespoke shelving and soft-close joinery, including an open butler's pantry.
The main bedroom is magnificent and comprises a luxury parent's retreat. Segregated from the secondary bedroom wing the bedroom itself overlooks a tranquil garden with trickling water feature and atmospheric lighting. Attached is a large walk-in wardrobe with incredible glass display unit for those special handbags and shoes. The hallway then leads to a spacious luxe ensuite bathroom with premium fittings and fixtures including a stone topped vanity. It also offers a free-standing Parisi bath tub, underfloor heating and cleverly conceals the shower and toilet.
The 3 secondary bedrooms, accessible from the front entrance hallway, are all large enough to accommodate king beds, generous built-in robes, and are serviced by a main bathroom uniformed with the same premium bathroom inclusions including a 2nd PARISI bathtub, and skylight.
Bluestone feature walls, clerestory windows, and a striking paneled garage door complete the picture, balanced beautifully with new designer landscaping and incorporating clever planting selections. This includes Japanese maples, gardenias, mass bamboo hedging and liriopes to name a few. Supporting the home is also a considerable 12kw solar system.
Curtin's central proximity to the Woden Town Centre, Canberra Hospital, bushland, educational facilities, public transport, and a host of other amenities, perfectly complement this stunning home.
Features:
- Custom built by 2022 award-winning 'Complete Property Projects'
- Designed by Architects, Ring and Associates
- Interiors by Concepts Interior Design
- 4 bedroom single level home
- Custom concrete and tiled mineral magnesium pool (5m x3m) with electric heat pump
- Alfresco space with ARTUSI BBQ and wine fridge included, Limestone tiling, electric Vergola + downlighting
- Digital front entry lock + Camera security system with internal monitor and LCD screen
- 3 luxe quality designer bathrooms – 2 with free-standing Parisi bathtubs, stone tops, floor to ceiling tiling, Parisi brushed nickel tapware and mirrored shaving cabinets, ceiling mounted shower head + underfloor heating in ensuite and main bathroom
- Designer kitchen with custom designed timber & polyurethane joinery, AEG appliances - 2 ovens (steam and pyrolytic), 2 integrated Siemens dishwashers, built-in microwave oven, soft close drawers + open butler's pantry
- Essa stone and Quantum quartz kitchen benchtops in STATUARIO MAXIMUS
- 7m long laundry with abundant storage and bench space + custom made mudroom with storage
- Gas fireplace with Quantum quartz mantlepiece
- 12kw solar system
- Engineered solid timber flooring
- Bespoke custom-made joinery throughout
- Curved feature walls (Oak panelling)
- Quality wool loop pile carpet
- Remote-controlled sheer curtaining in main bedroom
- Reverse cycle ducted air conditioning with WIFI control
- Minimum 3m high ceilings and square set cornicing
- Double glazing Viewco windows throughout
- Clipsal slimline power points and light fittings
- 2.4m high solid core internal doors throughout
- Double garage with internal access, separate lockable storeroom + auto
aluminum panel lift door
- Fully irrigated and professionally designed and landscaped grounds
- Beautifully selected plantings and lush lawns
- Bluestone rock walls around perimeter
- Exposed aggregate driveway
- Colorbond fencing
- Separate utility area with water tanks
- House size 284m2
- Garage size 43m2
Read MoreImpressive right from the entry, and an uplifting feeling generated from loads of light and space. Boasting 3m ceilings, wide hallways and volumes of glass which open to a spectacular solar-oriented home. Glorious northerly sun streams through all living areas and the heart of the home overlooks an inviting heated pool and outdoor alfresco with outdoor kitchen.
Inside, two dining areas allow for both formal and casual entertaining while a superb curved, oak-panelled feature wall provides a nod to the Art Déco era. In the formal lounge a cosy gas fireplace with Quantum quartz mantle is centre stage providing a warming comfort for the cooler months. The designer kitchen is exceptional with quality integrated appliances, extensive stone-benchtops, double sinks, stylish pendant lighting, bespoke shelving and soft-close joinery, including an open butler's pantry.
The main bedroom is magnificent and comprises a luxury parent's retreat. Segregated from the secondary bedroom wing the bedroom itself overlooks a tranquil garden with trickling water feature and atmospheric lighting. Attached is a large walk-in wardrobe with incredible glass display unit for those special handbags and shoes. The hallway then leads to a spacious luxe ensuite bathroom with premium fittings and fixtures including a stone topped vanity. It also offers a free-standing Parisi bath tub, underfloor heating and cleverly conceals the shower and toilet.
The 3 secondary bedrooms, accessible from the front entrance hallway, are all large enough to accommodate king beds, generous built-in robes, and are serviced by a main bathroom uniformed with the same premium bathroom inclusions including a 2nd PARISI bathtub, and skylight.
Bluestone feature walls, clerestory windows, and a striking paneled garage door complete the picture, balanced beautifully with new designer landscaping and incorporating clever planting selections. This includes Japanese maples, gardenias, mass bamboo hedging and liriopes to name a few. Supporting the home is also a considerable 12kw solar system.
Curtin's central proximity to the Woden Town Centre, Canberra Hospital, bushland, educational facilities, public transport, and a host of other amenities, perfectly complement this stunning home.
Features:
- Custom built by 2022 award-winning 'Complete Property Projects'
- Designed by Architects, Ring and Associates
- Interiors by Concepts Interior Design
- 4 bedroom single level home
- Custom concrete and tiled mineral magnesium pool (5m x3m) with electric heat pump
- Alfresco space with ARTUSI BBQ and wine fridge included, Limestone tiling, electric Vergola + downlighting
- Digital front entry lock + Camera security system with internal monitor and LCD screen
- 3 luxe quality designer bathrooms – 2 with free-standing Parisi bathtubs, stone tops, floor to ceiling tiling, Parisi brushed nickel tapware and mirrored shaving cabinets, ceiling mounted shower head + underfloor heating in ensuite and main bathroom
- Designer kitchen with custom designed timber & polyurethane joinery, AEG appliances - 2 ovens (steam and pyrolytic), 2 integrated Siemens dishwashers, built-in microwave oven, soft close drawers + open butler's pantry
- Essa stone and Quantum quartz kitchen benchtops in STATUARIO MAXIMUS
- 7m long laundry with abundant storage and bench space + custom made mudroom with storage
- Gas fireplace with Quantum quartz mantlepiece
- 12kw solar system
- Engineered solid timber flooring
- Bespoke custom-made joinery throughout
- Curved feature walls (Oak panelling)
- Quality wool loop pile carpet
- Remote-controlled sheer curtaining in main bedroom
- Reverse cycle ducted air conditioning with WIFI control
- Minimum 3m high ceilings and square set cornicing
- Double glazing Viewco windows throughout
- Clipsal slimline power points and light fittings
- 2.4m high solid core internal doors throughout
- Double garage with internal access, separate lockable storeroom + auto
aluminum panel lift door
- Fully irrigated and professionally designed and landscaped grounds
- Beautifully selected plantings and lush lawns
- Bluestone rock walls around perimeter
- Exposed aggregate driveway
- Colorbond fencing
- Separate utility area with water tanks
- House size 284m2
- Garage size 43m2
Inspect
Contact agent
Listing agent
Set on a quiet, leafy Curtin Street, this awe-inspiring and beautiful residence is designed by Architects Ring & Associates, and the interiors by Concepts Interior Design. The residence is simply stunning, with welcoming, earthy interior design features and striking, sophisticated materials used, both inside and out. Exuding a serene neutral colour palette, the home's bespoke custom joinery, and natural timber features present a peaceful and relaxed environment.
Impressive right from the entry, and an uplifting feeling generated from loads of light and space. Boasting 3m ceilings, wide hallways and volumes of glass which open to a spectacular solar-oriented home. Glorious northerly sun streams through all living areas and the heart of the home overlooks an inviting heated pool and outdoor alfresco with outdoor kitchen.
Inside, two dining areas allow for both formal and casual entertaining while a superb curved, oak-panelled feature wall provides a nod to the Art Déco era. In the formal lounge a cosy gas fireplace with Quantum quartz mantle is centre stage providing a warming comfort for the cooler months. The designer kitchen is exceptional with quality integrated appliances, extensive stone-benchtops, double sinks, stylish pendant lighting, bespoke shelving and soft-close joinery, including an open butler's pantry.
The main bedroom is magnificent and comprises a luxury parent's retreat. Segregated from the secondary bedroom wing the bedroom itself overlooks a tranquil garden with trickling water feature and atmospheric lighting. Attached is a large walk-in wardrobe with incredible glass display unit for those special handbags and shoes. The hallway then leads to a spacious luxe ensuite bathroom with premium fittings and fixtures including a stone topped vanity. It also offers a free-standing Parisi bath tub, underfloor heating and cleverly conceals the shower and toilet.
The 3 secondary bedrooms, accessible from the front entrance hallway, are all large enough to accommodate king beds, generous built-in robes, and are serviced by a main bathroom uniformed with the same premium bathroom inclusions including a 2nd PARISI bathtub, and skylight.
Bluestone feature walls, clerestory windows, and a striking paneled garage door complete the picture, balanced beautifully with new designer landscaping and incorporating clever planting selections. This includes Japanese maples, gardenias, mass bamboo hedging and liriopes to name a few. Supporting the home is also a considerable 12kw solar system.
Curtin's central proximity to the Woden Town Centre, Canberra Hospital, bushland, educational facilities, public transport, and a host of other amenities, perfectly complement this stunning home.
Features:
- Custom built by 2022 award-winning 'Complete Property Projects'
- Designed by Architects, Ring and Associates
- Interiors by Concepts Interior Design
- 4 bedroom single level home
- Custom concrete and tiled mineral magnesium pool (5m x3m) with electric heat pump
- Alfresco space with ARTUSI BBQ and wine fridge included, Limestone tiling, electric Vergola + downlighting
- Digital front entry lock + Camera security system with internal monitor and LCD screen
- 3 luxe quality designer bathrooms – 2 with free-standing Parisi bathtubs, stone tops, floor to ceiling tiling, Parisi brushed nickel tapware and mirrored shaving cabinets, ceiling mounted shower head + underfloor heating in ensuite and main bathroom
- Designer kitchen with custom designed timber & polyurethane joinery, AEG appliances - 2 ovens (steam and pyrolytic), 2 integrated Siemens dishwashers, built-in microwave oven, soft close drawers + open butler's pantry
- Essa stone and Quantum quartz kitchen benchtops in STATUARIO MAXIMUS
- 7m long laundry with abundant storage and bench space + custom made mudroom with storage
- Gas fireplace with Quantum quartz mantlepiece
- 12kw solar system
- Engineered solid timber flooring
- Bespoke custom-made joinery throughout
- Curved feature walls (Oak panelling)
- Quality wool loop pile carpet
- Remote-controlled sheer curtaining in main bedroom
- Reverse cycle ducted air conditioning with WIFI control
- Minimum 3m high ceilings and square set cornicing
- Double glazing Viewco windows throughout
- Clipsal slimline power points and light fittings
- 2.4m high solid core internal doors throughout
- Double garage with internal access, separate lockable storeroom + auto
aluminum panel lift door
- Fully irrigated and professionally designed and landscaped grounds
- Beautifully selected plantings and lush lawns
- Bluestone rock walls around perimeter
- Exposed aggregate driveway
- Colorbond fencing
- Separate utility area with water tanks
- House size 284m2
- Garage size 43m2
Read MoreImpressive right from the entry, and an uplifting feeling generated from loads of light and space. Boasting 3m ceilings, wide hallways and volumes of glass which open to a spectacular solar-oriented home. Glorious northerly sun streams through all living areas and the heart of the home overlooks an inviting heated pool and outdoor alfresco with outdoor kitchen.
Inside, two dining areas allow for both formal and casual entertaining while a superb curved, oak-panelled feature wall provides a nod to the Art Déco era. In the formal lounge a cosy gas fireplace with Quantum quartz mantle is centre stage providing a warming comfort for the cooler months. The designer kitchen is exceptional with quality integrated appliances, extensive stone-benchtops, double sinks, stylish pendant lighting, bespoke shelving and soft-close joinery, including an open butler's pantry.
The main bedroom is magnificent and comprises a luxury parent's retreat. Segregated from the secondary bedroom wing the bedroom itself overlooks a tranquil garden with trickling water feature and atmospheric lighting. Attached is a large walk-in wardrobe with incredible glass display unit for those special handbags and shoes. The hallway then leads to a spacious luxe ensuite bathroom with premium fittings and fixtures including a stone topped vanity. It also offers a free-standing Parisi bath tub, underfloor heating and cleverly conceals the shower and toilet.
The 3 secondary bedrooms, accessible from the front entrance hallway, are all large enough to accommodate king beds, generous built-in robes, and are serviced by a main bathroom uniformed with the same premium bathroom inclusions including a 2nd PARISI bathtub, and skylight.
Bluestone feature walls, clerestory windows, and a striking paneled garage door complete the picture, balanced beautifully with new designer landscaping and incorporating clever planting selections. This includes Japanese maples, gardenias, mass bamboo hedging and liriopes to name a few. Supporting the home is also a considerable 12kw solar system.
Curtin's central proximity to the Woden Town Centre, Canberra Hospital, bushland, educational facilities, public transport, and a host of other amenities, perfectly complement this stunning home.
Features:
- Custom built by 2022 award-winning 'Complete Property Projects'
- Designed by Architects, Ring and Associates
- Interiors by Concepts Interior Design
- 4 bedroom single level home
- Custom concrete and tiled mineral magnesium pool (5m x3m) with electric heat pump
- Alfresco space with ARTUSI BBQ and wine fridge included, Limestone tiling, electric Vergola + downlighting
- Digital front entry lock + Camera security system with internal monitor and LCD screen
- 3 luxe quality designer bathrooms – 2 with free-standing Parisi bathtubs, stone tops, floor to ceiling tiling, Parisi brushed nickel tapware and mirrored shaving cabinets, ceiling mounted shower head + underfloor heating in ensuite and main bathroom
- Designer kitchen with custom designed timber & polyurethane joinery, AEG appliances - 2 ovens (steam and pyrolytic), 2 integrated Siemens dishwashers, built-in microwave oven, soft close drawers + open butler's pantry
- Essa stone and Quantum quartz kitchen benchtops in STATUARIO MAXIMUS
- 7m long laundry with abundant storage and bench space + custom made mudroom with storage
- Gas fireplace with Quantum quartz mantlepiece
- 12kw solar system
- Engineered solid timber flooring
- Bespoke custom-made joinery throughout
- Curved feature walls (Oak panelling)
- Quality wool loop pile carpet
- Remote-controlled sheer curtaining in main bedroom
- Reverse cycle ducted air conditioning with WIFI control
- Minimum 3m high ceilings and square set cornicing
- Double glazing Viewco windows throughout
- Clipsal slimline power points and light fittings
- 2.4m high solid core internal doors throughout
- Double garage with internal access, separate lockable storeroom + auto
aluminum panel lift door
- Fully irrigated and professionally designed and landscaped grounds
- Beautifully selected plantings and lush lawns
- Bluestone rock walls around perimeter
- Exposed aggregate driveway
- Colorbond fencing
- Separate utility area with water tanks
- House size 284m2
- Garage size 43m2
Location
4 Willcock Place
Curtin ACT 2605
Details
4
3
2
EER: 6.0
House
Sold
Set on a quiet, leafy Curtin Street, this awe-inspiring and beautiful residence is designed by Architects Ring & Associates, and the interiors by Concepts Interior Design. The residence is simply stunning, with welcoming, earthy interior design features and striking, sophisticated materials used, both inside and out. Exuding a serene neutral colour palette, the home's bespoke custom joinery, and natural timber features present a peaceful and relaxed environment.
Impressive right from the entry, and an uplifting feeling generated from loads of light and space. Boasting 3m ceilings, wide hallways and volumes of glass which open to a spectacular solar-oriented home. Glorious northerly sun streams through all living areas and the heart of the home overlooks an inviting heated pool and outdoor alfresco with outdoor kitchen.
Inside, two dining areas allow for both formal and casual entertaining while a superb curved, oak-panelled feature wall provides a nod to the Art Déco era. In the formal lounge a cosy gas fireplace with Quantum quartz mantle is centre stage providing a warming comfort for the cooler months. The designer kitchen is exceptional with quality integrated appliances, extensive stone-benchtops, double sinks, stylish pendant lighting, bespoke shelving and soft-close joinery, including an open butler's pantry.
The main bedroom is magnificent and comprises a luxury parent's retreat. Segregated from the secondary bedroom wing the bedroom itself overlooks a tranquil garden with trickling water feature and atmospheric lighting. Attached is a large walk-in wardrobe with incredible glass display unit for those special handbags and shoes. The hallway then leads to a spacious luxe ensuite bathroom with premium fittings and fixtures including a stone topped vanity. It also offers a free-standing Parisi bath tub, underfloor heating and cleverly conceals the shower and toilet.
The 3 secondary bedrooms, accessible from the front entrance hallway, are all large enough to accommodate king beds, generous built-in robes, and are serviced by a main bathroom uniformed with the same premium bathroom inclusions including a 2nd PARISI bathtub, and skylight.
Bluestone feature walls, clerestory windows, and a striking paneled garage door complete the picture, balanced beautifully with new designer landscaping and incorporating clever planting selections. This includes Japanese maples, gardenias, mass bamboo hedging and liriopes to name a few. Supporting the home is also a considerable 12kw solar system.
Curtin's central proximity to the Woden Town Centre, Canberra Hospital, bushland, educational facilities, public transport, and a host of other amenities, perfectly complement this stunning home.
Features:
- Custom built by 2022 award-winning 'Complete Property Projects'
- Designed by Architects, Ring and Associates
- Interiors by Concepts Interior Design
- 4 bedroom single level home
- Custom concrete and tiled mineral magnesium pool (5m x3m) with electric heat pump
- Alfresco space with ARTUSI BBQ and wine fridge included, Limestone tiling, electric Vergola + downlighting
- Digital front entry lock + Camera security system with internal monitor and LCD screen
- 3 luxe quality designer bathrooms – 2 with free-standing Parisi bathtubs, stone tops, floor to ceiling tiling, Parisi brushed nickel tapware and mirrored shaving cabinets, ceiling mounted shower head + underfloor heating in ensuite and main bathroom
- Designer kitchen with custom designed timber & polyurethane joinery, AEG appliances - 2 ovens (steam and pyrolytic), 2 integrated Siemens dishwashers, built-in microwave oven, soft close drawers + open butler's pantry
- Essa stone and Quantum quartz kitchen benchtops in STATUARIO MAXIMUS
- 7m long laundry with abundant storage and bench space + custom made mudroom with storage
- Gas fireplace with Quantum quartz mantlepiece
- 12kw solar system
- Engineered solid timber flooring
- Bespoke custom-made joinery throughout
- Curved feature walls (Oak panelling)
- Quality wool loop pile carpet
- Remote-controlled sheer curtaining in main bedroom
- Reverse cycle ducted air conditioning with WIFI control
- Minimum 3m high ceilings and square set cornicing
- Double glazing Viewco windows throughout
- Clipsal slimline power points and light fittings
- 2.4m high solid core internal doors throughout
- Double garage with internal access, separate lockable storeroom + auto
aluminum panel lift door
- Fully irrigated and professionally designed and landscaped grounds
- Beautifully selected plantings and lush lawns
- Bluestone rock walls around perimeter
- Exposed aggregate driveway
- Colorbond fencing
- Separate utility area with water tanks
- House size 284m2
- Garage size 43m2
Read MoreImpressive right from the entry, and an uplifting feeling generated from loads of light and space. Boasting 3m ceilings, wide hallways and volumes of glass which open to a spectacular solar-oriented home. Glorious northerly sun streams through all living areas and the heart of the home overlooks an inviting heated pool and outdoor alfresco with outdoor kitchen.
Inside, two dining areas allow for both formal and casual entertaining while a superb curved, oak-panelled feature wall provides a nod to the Art Déco era. In the formal lounge a cosy gas fireplace with Quantum quartz mantle is centre stage providing a warming comfort for the cooler months. The designer kitchen is exceptional with quality integrated appliances, extensive stone-benchtops, double sinks, stylish pendant lighting, bespoke shelving and soft-close joinery, including an open butler's pantry.
The main bedroom is magnificent and comprises a luxury parent's retreat. Segregated from the secondary bedroom wing the bedroom itself overlooks a tranquil garden with trickling water feature and atmospheric lighting. Attached is a large walk-in wardrobe with incredible glass display unit for those special handbags and shoes. The hallway then leads to a spacious luxe ensuite bathroom with premium fittings and fixtures including a stone topped vanity. It also offers a free-standing Parisi bath tub, underfloor heating and cleverly conceals the shower and toilet.
The 3 secondary bedrooms, accessible from the front entrance hallway, are all large enough to accommodate king beds, generous built-in robes, and are serviced by a main bathroom uniformed with the same premium bathroom inclusions including a 2nd PARISI bathtub, and skylight.
Bluestone feature walls, clerestory windows, and a striking paneled garage door complete the picture, balanced beautifully with new designer landscaping and incorporating clever planting selections. This includes Japanese maples, gardenias, mass bamboo hedging and liriopes to name a few. Supporting the home is also a considerable 12kw solar system.
Curtin's central proximity to the Woden Town Centre, Canberra Hospital, bushland, educational facilities, public transport, and a host of other amenities, perfectly complement this stunning home.
Features:
- Custom built by 2022 award-winning 'Complete Property Projects'
- Designed by Architects, Ring and Associates
- Interiors by Concepts Interior Design
- 4 bedroom single level home
- Custom concrete and tiled mineral magnesium pool (5m x3m) with electric heat pump
- Alfresco space with ARTUSI BBQ and wine fridge included, Limestone tiling, electric Vergola + downlighting
- Digital front entry lock + Camera security system with internal monitor and LCD screen
- 3 luxe quality designer bathrooms – 2 with free-standing Parisi bathtubs, stone tops, floor to ceiling tiling, Parisi brushed nickel tapware and mirrored shaving cabinets, ceiling mounted shower head + underfloor heating in ensuite and main bathroom
- Designer kitchen with custom designed timber & polyurethane joinery, AEG appliances - 2 ovens (steam and pyrolytic), 2 integrated Siemens dishwashers, built-in microwave oven, soft close drawers + open butler's pantry
- Essa stone and Quantum quartz kitchen benchtops in STATUARIO MAXIMUS
- 7m long laundry with abundant storage and bench space + custom made mudroom with storage
- Gas fireplace with Quantum quartz mantlepiece
- 12kw solar system
- Engineered solid timber flooring
- Bespoke custom-made joinery throughout
- Curved feature walls (Oak panelling)
- Quality wool loop pile carpet
- Remote-controlled sheer curtaining in main bedroom
- Reverse cycle ducted air conditioning with WIFI control
- Minimum 3m high ceilings and square set cornicing
- Double glazing Viewco windows throughout
- Clipsal slimline power points and light fittings
- 2.4m high solid core internal doors throughout
- Double garage with internal access, separate lockable storeroom + auto
aluminum panel lift door
- Fully irrigated and professionally designed and landscaped grounds
- Beautifully selected plantings and lush lawns
- Bluestone rock walls around perimeter
- Exposed aggregate driveway
- Colorbond fencing
- Separate utility area with water tanks
- House size 284m2
- Garage size 43m2
Inspect
Contact agent


