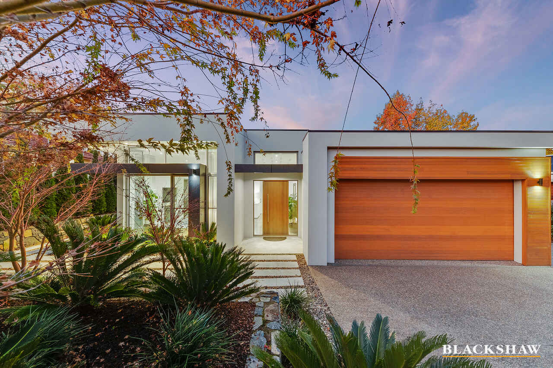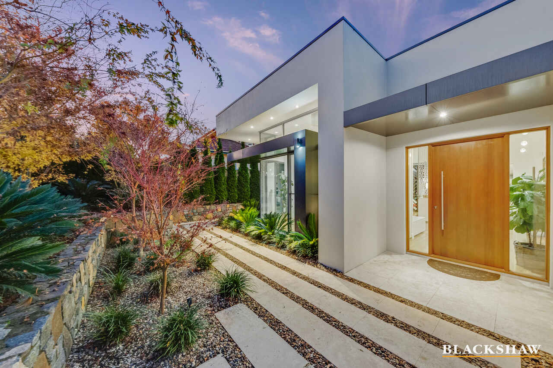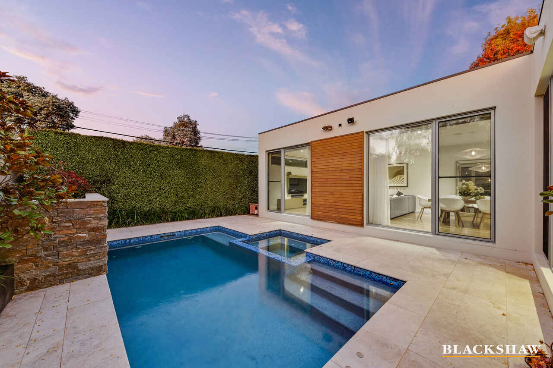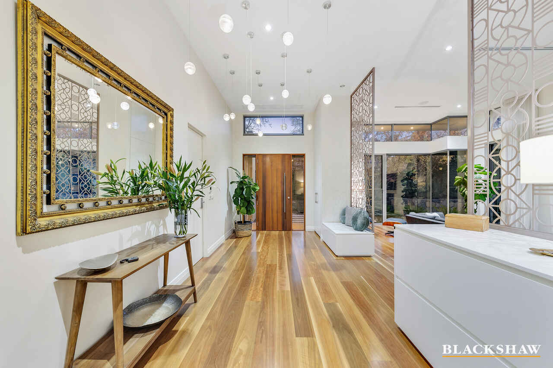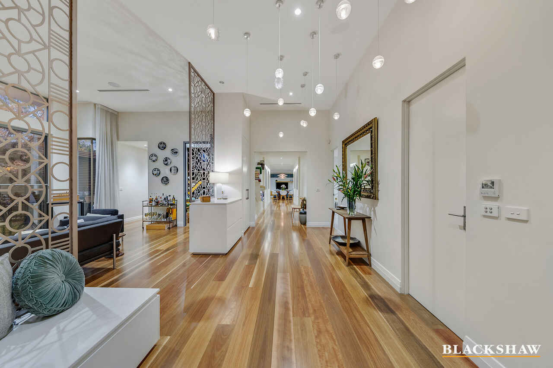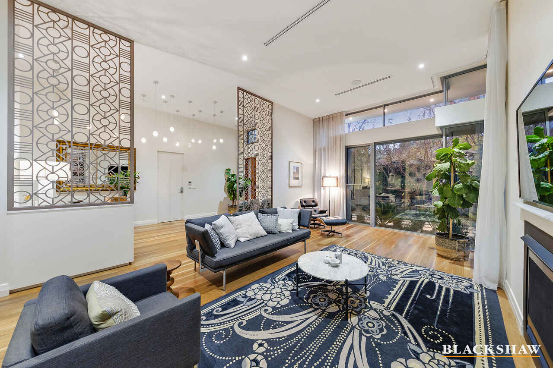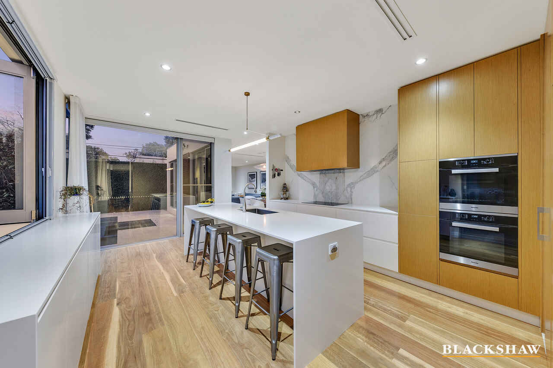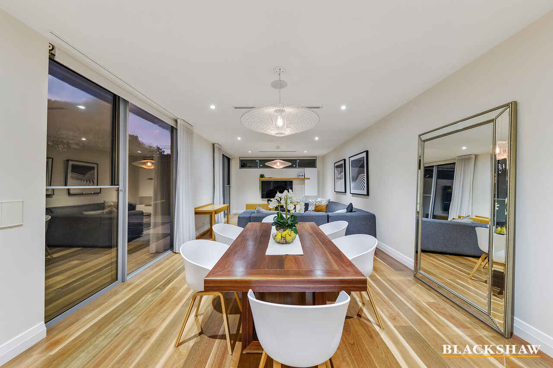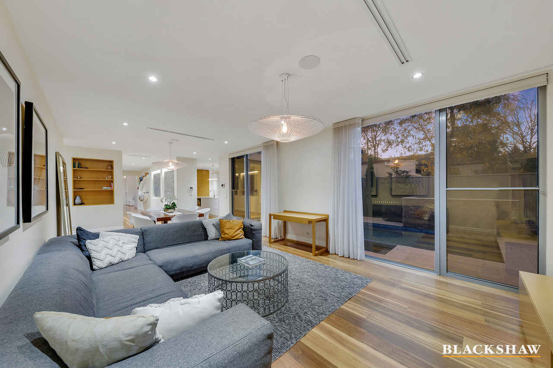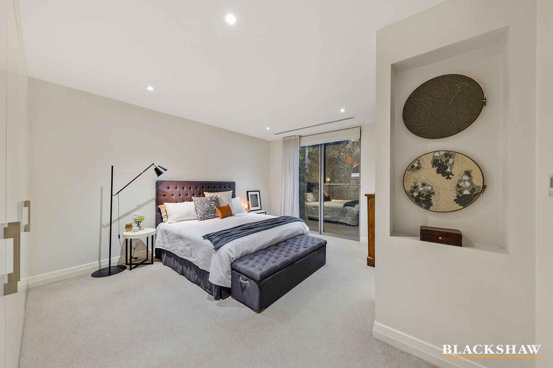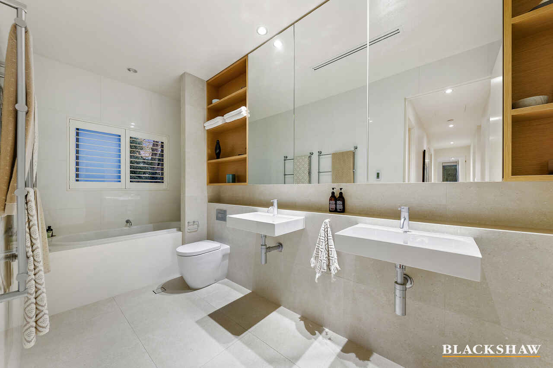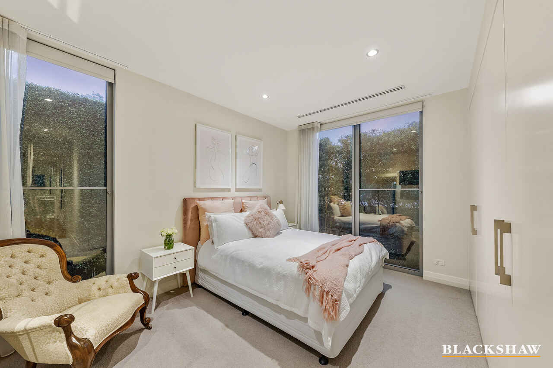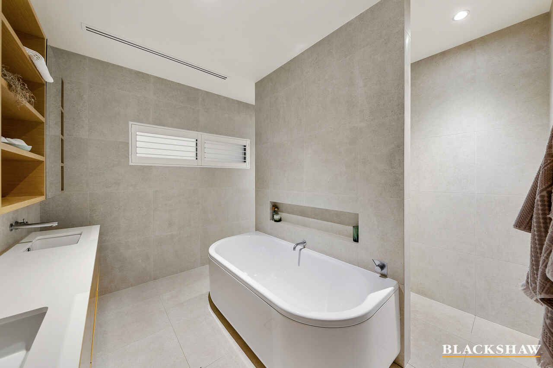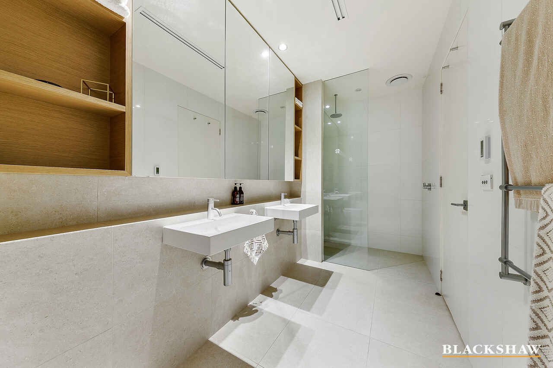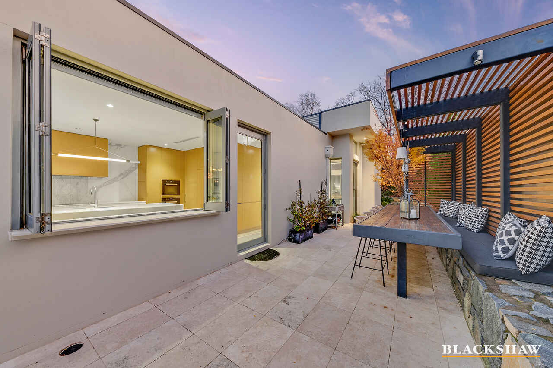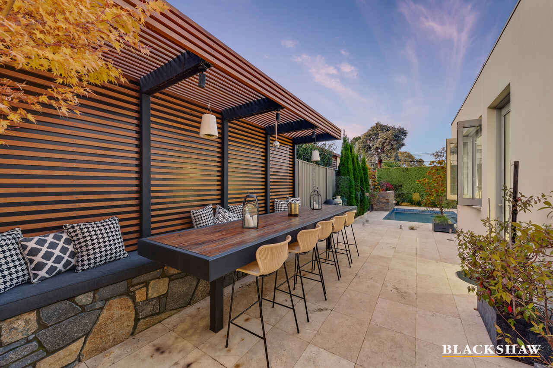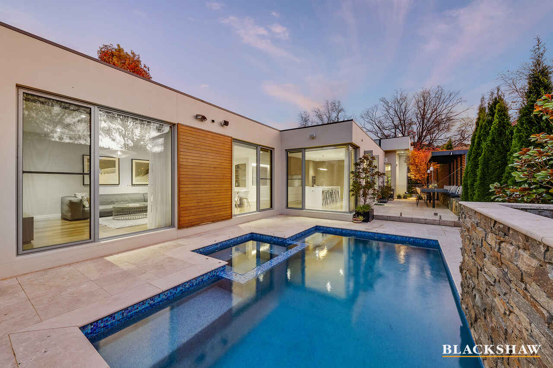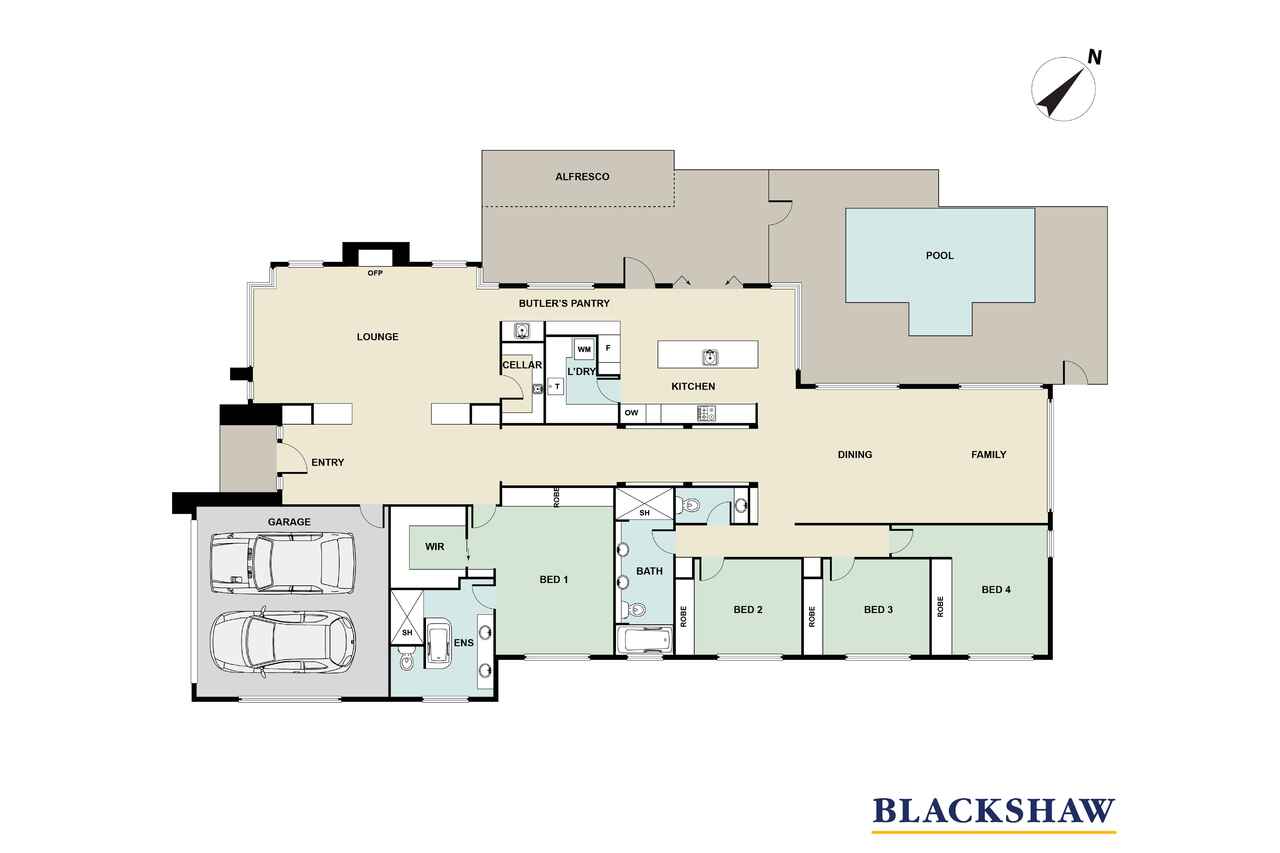View By Appointment on Thursday 9th June - SMS Mario Sanfrancesco...
Sold
Location
4 Woolls Street
Yarralumla ACT 2600
Details
4
2
2
EER: 6.0
House
Auction Thursday, 9 Jun 05:00 PM On site
Viewing by appointment only, SMS Mario Sanfrancesco on 0412 488 027
Boldly contemporary yet warm and inviting, the polished aesthetic of this executive home is nothing short of a visual feast. Exemplary sight lines tempt and tantalise at multiple points, from the gallery-like entry foyer that forms the central spine of the home to the open-plan dining and family space with its double-aspect views of the cerulean-blue swimming pool.
Artisanal flourishes by Architect Terry Ring signal the work of a builder at the height of their craft. Interiors by Dept of Design and Studio You. include bespoke cabinetry, hardwood floors, full-height windows and decorative interior screens that provide texture and beauty.
The kitchen epitomises the quality on display. High-end and integrated Miele appliances including self-cleaning ovens and induction cooktop, a marble backsplash, chic lighting, and concealed butler's pantry/laundry fuse functionality with impeccable style . Bi-fold windows from the kitchen open to become a servery to a unique poolside alfresco space crowned with a custom Cedar timber batten pergola, table and bench seat with room for 14 people .
The entertainment theme runs strong throughout the home. The formal lounge features a gas fireplace and an adjacent climate-controlled walk-in cellar, making it a simple thing to keep guests' conversation going over a glass of wine with gently flickering flames as a backdrop, or to have a quiet moment of relaxation after the guests have gone.
All four bedrooms are well separated from the living areas. The roomy master retreat has floor-to-ceiling tiles, a dual-sink vanity, bathtub and oversized rain-head shower while the family bathroom has similar amenities, with a segregated powder room.
Set in delightful, professionally landscaped, yet easy-care gardens close to Royal Canberra Golf Club and the Yarralumla shops and with easy access to the Deakin medical precinct, quality schools and the Parliamentary Triangle, this is a central base for those seeking lifestyle advantages.
FEATURES
• Contemporary single-level family home
• Remote-controlled automated front gate
• Double garage with joinery storage, cupboards and drawers, stone bench internal entry and additional off-street parking for a van, boat or cars
• Landscaping by Foxy's – fully irrigated with feature lighting
• Timber floors
• Bench seating and storage at entry
• Sonos and speakers in formal and living room
• Motorised blinds in kitchen and Living area
• Gas fireplace to loungeroom
• Climate-controlled cellar off loungeroom
• Walk-through butler's pantry, including Zip tap (sparkling, boiling and cold water) and laundry
• Integrated double-door refrigerator
• Kitchen island that seats four
• Concealed laundry room
• Designer lighting throughout entire home
• Bespoke poolside alfresco space
• Gas heated swimming pool, swim jets and six-person spa
• Reverse cycle zoned heating and cooling
• Underfloor heating in bathroom, ensuite and laundry
• Back to base alarm system
Read MoreBoldly contemporary yet warm and inviting, the polished aesthetic of this executive home is nothing short of a visual feast. Exemplary sight lines tempt and tantalise at multiple points, from the gallery-like entry foyer that forms the central spine of the home to the open-plan dining and family space with its double-aspect views of the cerulean-blue swimming pool.
Artisanal flourishes by Architect Terry Ring signal the work of a builder at the height of their craft. Interiors by Dept of Design and Studio You. include bespoke cabinetry, hardwood floors, full-height windows and decorative interior screens that provide texture and beauty.
The kitchen epitomises the quality on display. High-end and integrated Miele appliances including self-cleaning ovens and induction cooktop, a marble backsplash, chic lighting, and concealed butler's pantry/laundry fuse functionality with impeccable style . Bi-fold windows from the kitchen open to become a servery to a unique poolside alfresco space crowned with a custom Cedar timber batten pergola, table and bench seat with room for 14 people .
The entertainment theme runs strong throughout the home. The formal lounge features a gas fireplace and an adjacent climate-controlled walk-in cellar, making it a simple thing to keep guests' conversation going over a glass of wine with gently flickering flames as a backdrop, or to have a quiet moment of relaxation after the guests have gone.
All four bedrooms are well separated from the living areas. The roomy master retreat has floor-to-ceiling tiles, a dual-sink vanity, bathtub and oversized rain-head shower while the family bathroom has similar amenities, with a segregated powder room.
Set in delightful, professionally landscaped, yet easy-care gardens close to Royal Canberra Golf Club and the Yarralumla shops and with easy access to the Deakin medical precinct, quality schools and the Parliamentary Triangle, this is a central base for those seeking lifestyle advantages.
FEATURES
• Contemporary single-level family home
• Remote-controlled automated front gate
• Double garage with joinery storage, cupboards and drawers, stone bench internal entry and additional off-street parking for a van, boat or cars
• Landscaping by Foxy's – fully irrigated with feature lighting
• Timber floors
• Bench seating and storage at entry
• Sonos and speakers in formal and living room
• Motorised blinds in kitchen and Living area
• Gas fireplace to loungeroom
• Climate-controlled cellar off loungeroom
• Walk-through butler's pantry, including Zip tap (sparkling, boiling and cold water) and laundry
• Integrated double-door refrigerator
• Kitchen island that seats four
• Concealed laundry room
• Designer lighting throughout entire home
• Bespoke poolside alfresco space
• Gas heated swimming pool, swim jets and six-person spa
• Reverse cycle zoned heating and cooling
• Underfloor heating in bathroom, ensuite and laundry
• Back to base alarm system
Inspect
Contact agent
Listing agent
Viewing by appointment only, SMS Mario Sanfrancesco on 0412 488 027
Boldly contemporary yet warm and inviting, the polished aesthetic of this executive home is nothing short of a visual feast. Exemplary sight lines tempt and tantalise at multiple points, from the gallery-like entry foyer that forms the central spine of the home to the open-plan dining and family space with its double-aspect views of the cerulean-blue swimming pool.
Artisanal flourishes by Architect Terry Ring signal the work of a builder at the height of their craft. Interiors by Dept of Design and Studio You. include bespoke cabinetry, hardwood floors, full-height windows and decorative interior screens that provide texture and beauty.
The kitchen epitomises the quality on display. High-end and integrated Miele appliances including self-cleaning ovens and induction cooktop, a marble backsplash, chic lighting, and concealed butler's pantry/laundry fuse functionality with impeccable style . Bi-fold windows from the kitchen open to become a servery to a unique poolside alfresco space crowned with a custom Cedar timber batten pergola, table and bench seat with room for 14 people .
The entertainment theme runs strong throughout the home. The formal lounge features a gas fireplace and an adjacent climate-controlled walk-in cellar, making it a simple thing to keep guests' conversation going over a glass of wine with gently flickering flames as a backdrop, or to have a quiet moment of relaxation after the guests have gone.
All four bedrooms are well separated from the living areas. The roomy master retreat has floor-to-ceiling tiles, a dual-sink vanity, bathtub and oversized rain-head shower while the family bathroom has similar amenities, with a segregated powder room.
Set in delightful, professionally landscaped, yet easy-care gardens close to Royal Canberra Golf Club and the Yarralumla shops and with easy access to the Deakin medical precinct, quality schools and the Parliamentary Triangle, this is a central base for those seeking lifestyle advantages.
FEATURES
• Contemporary single-level family home
• Remote-controlled automated front gate
• Double garage with joinery storage, cupboards and drawers, stone bench internal entry and additional off-street parking for a van, boat or cars
• Landscaping by Foxy's – fully irrigated with feature lighting
• Timber floors
• Bench seating and storage at entry
• Sonos and speakers in formal and living room
• Motorised blinds in kitchen and Living area
• Gas fireplace to loungeroom
• Climate-controlled cellar off loungeroom
• Walk-through butler's pantry, including Zip tap (sparkling, boiling and cold water) and laundry
• Integrated double-door refrigerator
• Kitchen island that seats four
• Concealed laundry room
• Designer lighting throughout entire home
• Bespoke poolside alfresco space
• Gas heated swimming pool, swim jets and six-person spa
• Reverse cycle zoned heating and cooling
• Underfloor heating in bathroom, ensuite and laundry
• Back to base alarm system
Read MoreBoldly contemporary yet warm and inviting, the polished aesthetic of this executive home is nothing short of a visual feast. Exemplary sight lines tempt and tantalise at multiple points, from the gallery-like entry foyer that forms the central spine of the home to the open-plan dining and family space with its double-aspect views of the cerulean-blue swimming pool.
Artisanal flourishes by Architect Terry Ring signal the work of a builder at the height of their craft. Interiors by Dept of Design and Studio You. include bespoke cabinetry, hardwood floors, full-height windows and decorative interior screens that provide texture and beauty.
The kitchen epitomises the quality on display. High-end and integrated Miele appliances including self-cleaning ovens and induction cooktop, a marble backsplash, chic lighting, and concealed butler's pantry/laundry fuse functionality with impeccable style . Bi-fold windows from the kitchen open to become a servery to a unique poolside alfresco space crowned with a custom Cedar timber batten pergola, table and bench seat with room for 14 people .
The entertainment theme runs strong throughout the home. The formal lounge features a gas fireplace and an adjacent climate-controlled walk-in cellar, making it a simple thing to keep guests' conversation going over a glass of wine with gently flickering flames as a backdrop, or to have a quiet moment of relaxation after the guests have gone.
All four bedrooms are well separated from the living areas. The roomy master retreat has floor-to-ceiling tiles, a dual-sink vanity, bathtub and oversized rain-head shower while the family bathroom has similar amenities, with a segregated powder room.
Set in delightful, professionally landscaped, yet easy-care gardens close to Royal Canberra Golf Club and the Yarralumla shops and with easy access to the Deakin medical precinct, quality schools and the Parliamentary Triangle, this is a central base for those seeking lifestyle advantages.
FEATURES
• Contemporary single-level family home
• Remote-controlled automated front gate
• Double garage with joinery storage, cupboards and drawers, stone bench internal entry and additional off-street parking for a van, boat or cars
• Landscaping by Foxy's – fully irrigated with feature lighting
• Timber floors
• Bench seating and storage at entry
• Sonos and speakers in formal and living room
• Motorised blinds in kitchen and Living area
• Gas fireplace to loungeroom
• Climate-controlled cellar off loungeroom
• Walk-through butler's pantry, including Zip tap (sparkling, boiling and cold water) and laundry
• Integrated double-door refrigerator
• Kitchen island that seats four
• Concealed laundry room
• Designer lighting throughout entire home
• Bespoke poolside alfresco space
• Gas heated swimming pool, swim jets and six-person spa
• Reverse cycle zoned heating and cooling
• Underfloor heating in bathroom, ensuite and laundry
• Back to base alarm system
Location
4 Woolls Street
Yarralumla ACT 2600
Details
4
2
2
EER: 6.0
House
Auction Thursday, 9 Jun 05:00 PM On site
Viewing by appointment only, SMS Mario Sanfrancesco on 0412 488 027
Boldly contemporary yet warm and inviting, the polished aesthetic of this executive home is nothing short of a visual feast. Exemplary sight lines tempt and tantalise at multiple points, from the gallery-like entry foyer that forms the central spine of the home to the open-plan dining and family space with its double-aspect views of the cerulean-blue swimming pool.
Artisanal flourishes by Architect Terry Ring signal the work of a builder at the height of their craft. Interiors by Dept of Design and Studio You. include bespoke cabinetry, hardwood floors, full-height windows and decorative interior screens that provide texture and beauty.
The kitchen epitomises the quality on display. High-end and integrated Miele appliances including self-cleaning ovens and induction cooktop, a marble backsplash, chic lighting, and concealed butler's pantry/laundry fuse functionality with impeccable style . Bi-fold windows from the kitchen open to become a servery to a unique poolside alfresco space crowned with a custom Cedar timber batten pergola, table and bench seat with room for 14 people .
The entertainment theme runs strong throughout the home. The formal lounge features a gas fireplace and an adjacent climate-controlled walk-in cellar, making it a simple thing to keep guests' conversation going over a glass of wine with gently flickering flames as a backdrop, or to have a quiet moment of relaxation after the guests have gone.
All four bedrooms are well separated from the living areas. The roomy master retreat has floor-to-ceiling tiles, a dual-sink vanity, bathtub and oversized rain-head shower while the family bathroom has similar amenities, with a segregated powder room.
Set in delightful, professionally landscaped, yet easy-care gardens close to Royal Canberra Golf Club and the Yarralumla shops and with easy access to the Deakin medical precinct, quality schools and the Parliamentary Triangle, this is a central base for those seeking lifestyle advantages.
FEATURES
• Contemporary single-level family home
• Remote-controlled automated front gate
• Double garage with joinery storage, cupboards and drawers, stone bench internal entry and additional off-street parking for a van, boat or cars
• Landscaping by Foxy's – fully irrigated with feature lighting
• Timber floors
• Bench seating and storage at entry
• Sonos and speakers in formal and living room
• Motorised blinds in kitchen and Living area
• Gas fireplace to loungeroom
• Climate-controlled cellar off loungeroom
• Walk-through butler's pantry, including Zip tap (sparkling, boiling and cold water) and laundry
• Integrated double-door refrigerator
• Kitchen island that seats four
• Concealed laundry room
• Designer lighting throughout entire home
• Bespoke poolside alfresco space
• Gas heated swimming pool, swim jets and six-person spa
• Reverse cycle zoned heating and cooling
• Underfloor heating in bathroom, ensuite and laundry
• Back to base alarm system
Read MoreBoldly contemporary yet warm and inviting, the polished aesthetic of this executive home is nothing short of a visual feast. Exemplary sight lines tempt and tantalise at multiple points, from the gallery-like entry foyer that forms the central spine of the home to the open-plan dining and family space with its double-aspect views of the cerulean-blue swimming pool.
Artisanal flourishes by Architect Terry Ring signal the work of a builder at the height of their craft. Interiors by Dept of Design and Studio You. include bespoke cabinetry, hardwood floors, full-height windows and decorative interior screens that provide texture and beauty.
The kitchen epitomises the quality on display. High-end and integrated Miele appliances including self-cleaning ovens and induction cooktop, a marble backsplash, chic lighting, and concealed butler's pantry/laundry fuse functionality with impeccable style . Bi-fold windows from the kitchen open to become a servery to a unique poolside alfresco space crowned with a custom Cedar timber batten pergola, table and bench seat with room for 14 people .
The entertainment theme runs strong throughout the home. The formal lounge features a gas fireplace and an adjacent climate-controlled walk-in cellar, making it a simple thing to keep guests' conversation going over a glass of wine with gently flickering flames as a backdrop, or to have a quiet moment of relaxation after the guests have gone.
All four bedrooms are well separated from the living areas. The roomy master retreat has floor-to-ceiling tiles, a dual-sink vanity, bathtub and oversized rain-head shower while the family bathroom has similar amenities, with a segregated powder room.
Set in delightful, professionally landscaped, yet easy-care gardens close to Royal Canberra Golf Club and the Yarralumla shops and with easy access to the Deakin medical precinct, quality schools and the Parliamentary Triangle, this is a central base for those seeking lifestyle advantages.
FEATURES
• Contemporary single-level family home
• Remote-controlled automated front gate
• Double garage with joinery storage, cupboards and drawers, stone bench internal entry and additional off-street parking for a van, boat or cars
• Landscaping by Foxy's – fully irrigated with feature lighting
• Timber floors
• Bench seating and storage at entry
• Sonos and speakers in formal and living room
• Motorised blinds in kitchen and Living area
• Gas fireplace to loungeroom
• Climate-controlled cellar off loungeroom
• Walk-through butler's pantry, including Zip tap (sparkling, boiling and cold water) and laundry
• Integrated double-door refrigerator
• Kitchen island that seats four
• Concealed laundry room
• Designer lighting throughout entire home
• Bespoke poolside alfresco space
• Gas heated swimming pool, swim jets and six-person spa
• Reverse cycle zoned heating and cooling
• Underfloor heating in bathroom, ensuite and laundry
• Back to base alarm system
Inspect
Contact agent


