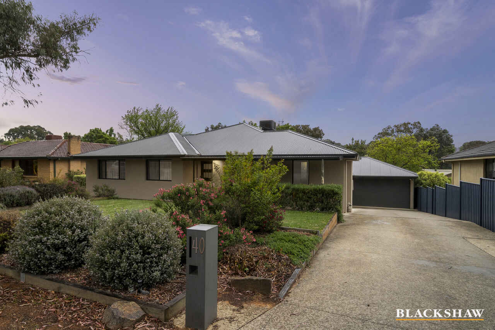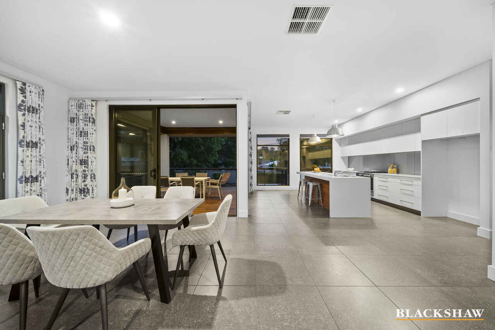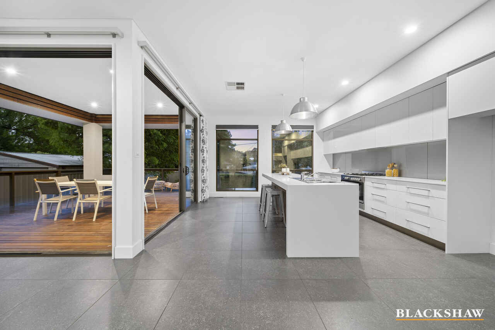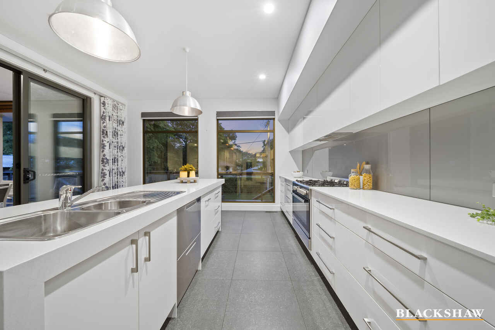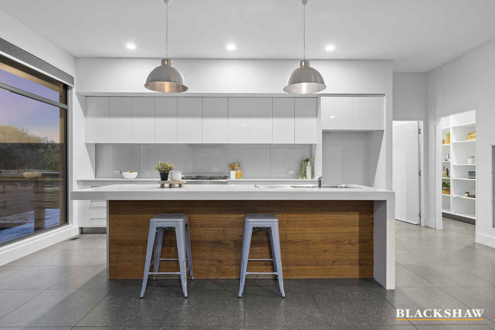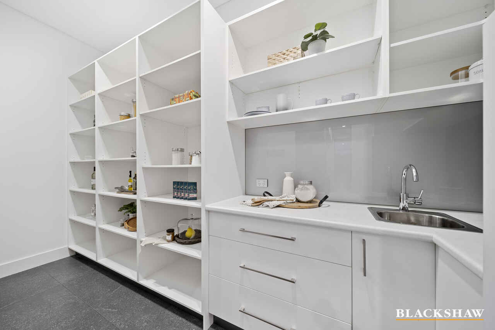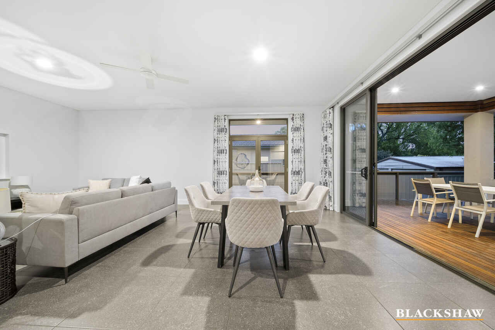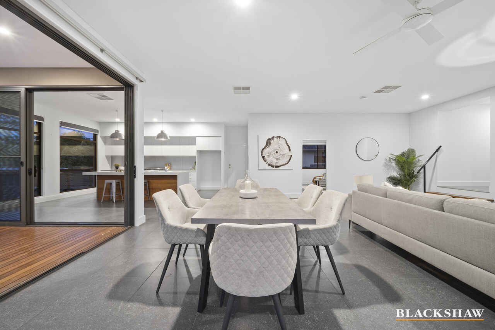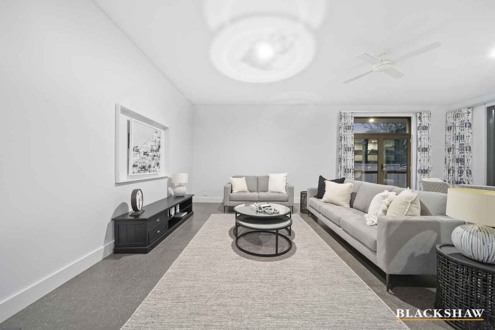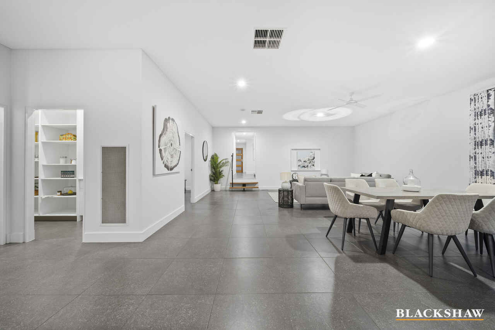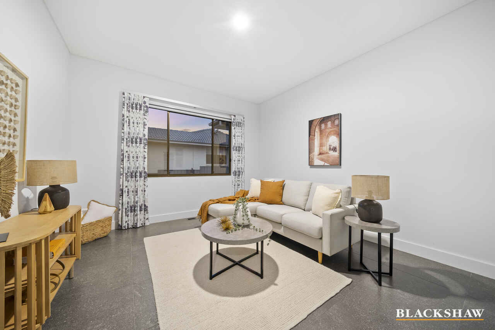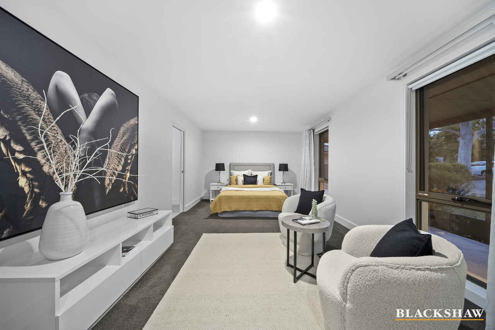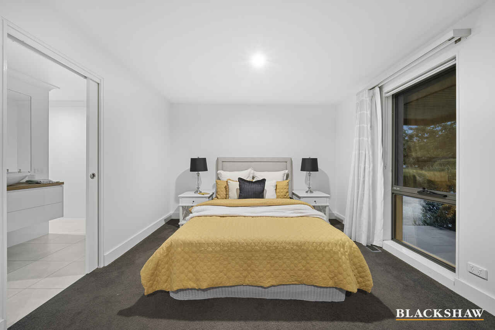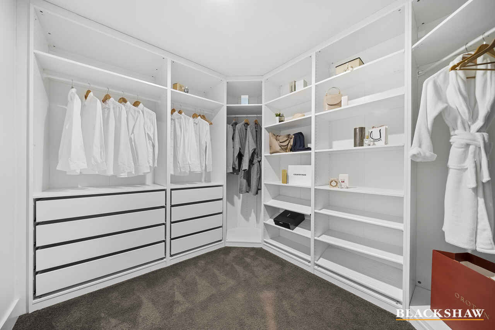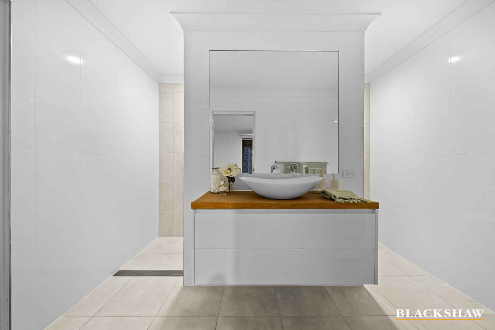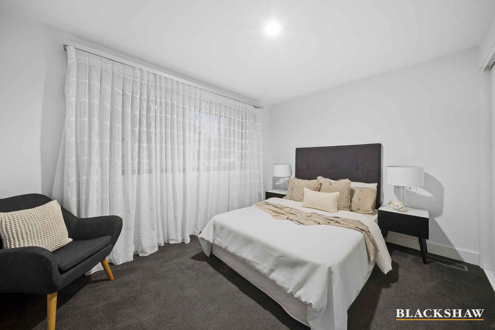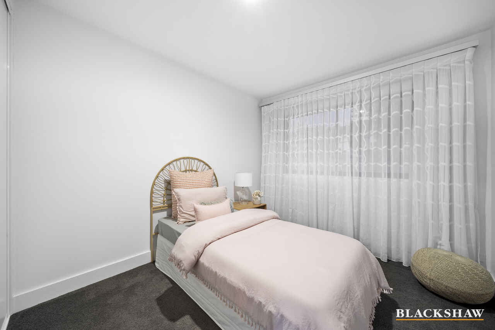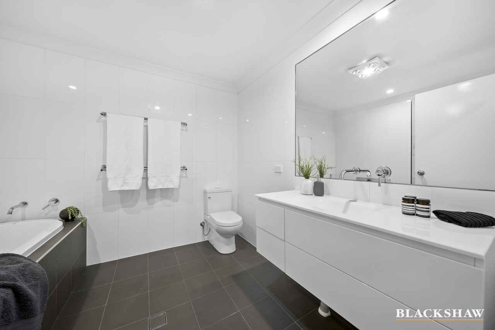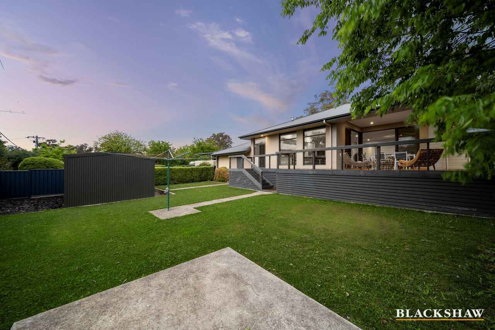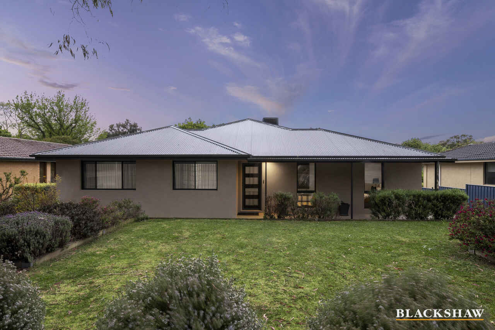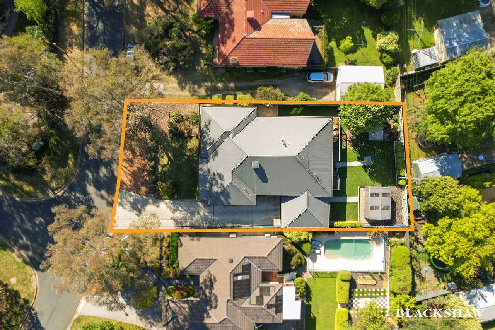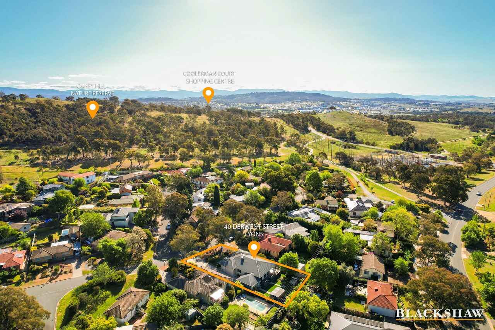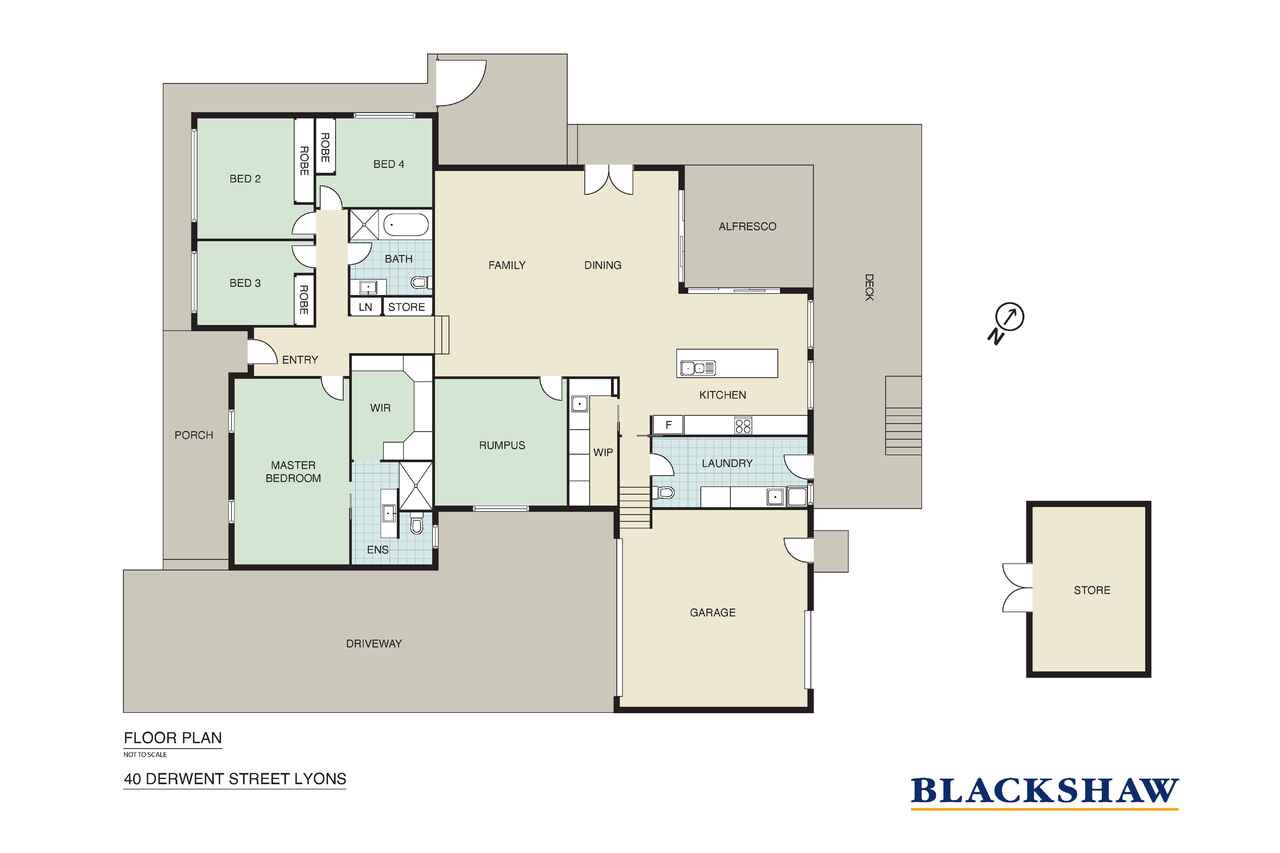Appealing modern family home in central Woden
Sold
Location
40 Derwent Street
Lyons ACT 2606
Details
4
2
2
EER: 4.5
House
Auction Saturday, 11 Nov 10:00 AM On site
Land area: | 933 sqm (approx) |
Nestled on an expansive 933sqm block in Lyons, this fresh and modern architectural home has clean lines and north easterly orientation to the rear ensuring abundant natural light and sunshine in all the right areas of the home. Showcasing contemporary decor, this property boasts multiple living areas providing ideal entertaining opportunities.
The open style sleek kitchen has quality appliances and extra thick stone bench tops, with a softening timber feature built into the breakfast bar and attractive pendant lighting to set if off. There is also a generously sized butler's pantry adjacent, great for families or entertainers. The rumpus and media room provide the perfect place for relaxation, or to host family and friends. The family bathroom is contemporary in style and is central to the main 3 bedrooms, all decently sized with inbuilt robes. The spacious master suite is a private sanctuary, complete with sitting area, designer ensuite bathroom, and an enormous custom-built walk-in robe.
The open plan layout bathes the entire space in sunlight, encompassing separate lounge, dining, and family room areas. Step out onto the expansive terrace overlooking the lush rear garden - an idyllic setting for family and observing children and pets at play.
Situated near local shops, Westfield shopping centre, Canberra Hospital, and quality schools; this family home promises comfort and convenience.
Features:
• Architect designed
• Over-sized multiple living areas complimented by high ceilings
• Gourmet kitchen with glass splashback, soft close drawers, loads of storage, bench space, quality appliances and spacious butler's pantry with sink
• Timber feature at rear of kitchen island
• Pendant lighting in the kitchen
• Large master suite with designer ensuite + generous walk-in robe
• Oversized laundry with abundance of storage and separate toilet
• Sleek modern bathrooms, main bathroom with bath tub
• Covered alfresco entertainment area with deck overlooking rear garden
• Picture windows overlooking rear garden
• Double glazed windows
• LED lighting
• Abundance of storage
• Braemar ducted gas heating + central air conditioning
• Square set ceiling with shadow line features
• Double garage with auto door and single door for rear access
• Colorbond fencing
• Large garden shed
• Easy care mature gardens and lush lawn areas
• Central Woden location close to a variety of shops, schools and popular
attractions + close to public transport and main arterial roads
Read MoreThe open style sleek kitchen has quality appliances and extra thick stone bench tops, with a softening timber feature built into the breakfast bar and attractive pendant lighting to set if off. There is also a generously sized butler's pantry adjacent, great for families or entertainers. The rumpus and media room provide the perfect place for relaxation, or to host family and friends. The family bathroom is contemporary in style and is central to the main 3 bedrooms, all decently sized with inbuilt robes. The spacious master suite is a private sanctuary, complete with sitting area, designer ensuite bathroom, and an enormous custom-built walk-in robe.
The open plan layout bathes the entire space in sunlight, encompassing separate lounge, dining, and family room areas. Step out onto the expansive terrace overlooking the lush rear garden - an idyllic setting for family and observing children and pets at play.
Situated near local shops, Westfield shopping centre, Canberra Hospital, and quality schools; this family home promises comfort and convenience.
Features:
• Architect designed
• Over-sized multiple living areas complimented by high ceilings
• Gourmet kitchen with glass splashback, soft close drawers, loads of storage, bench space, quality appliances and spacious butler's pantry with sink
• Timber feature at rear of kitchen island
• Pendant lighting in the kitchen
• Large master suite with designer ensuite + generous walk-in robe
• Oversized laundry with abundance of storage and separate toilet
• Sleek modern bathrooms, main bathroom with bath tub
• Covered alfresco entertainment area with deck overlooking rear garden
• Picture windows overlooking rear garden
• Double glazed windows
• LED lighting
• Abundance of storage
• Braemar ducted gas heating + central air conditioning
• Square set ceiling with shadow line features
• Double garage with auto door and single door for rear access
• Colorbond fencing
• Large garden shed
• Easy care mature gardens and lush lawn areas
• Central Woden location close to a variety of shops, schools and popular
attractions + close to public transport and main arterial roads
Inspect
Contact agent
Listing agent
Nestled on an expansive 933sqm block in Lyons, this fresh and modern architectural home has clean lines and north easterly orientation to the rear ensuring abundant natural light and sunshine in all the right areas of the home. Showcasing contemporary decor, this property boasts multiple living areas providing ideal entertaining opportunities.
The open style sleek kitchen has quality appliances and extra thick stone bench tops, with a softening timber feature built into the breakfast bar and attractive pendant lighting to set if off. There is also a generously sized butler's pantry adjacent, great for families or entertainers. The rumpus and media room provide the perfect place for relaxation, or to host family and friends. The family bathroom is contemporary in style and is central to the main 3 bedrooms, all decently sized with inbuilt robes. The spacious master suite is a private sanctuary, complete with sitting area, designer ensuite bathroom, and an enormous custom-built walk-in robe.
The open plan layout bathes the entire space in sunlight, encompassing separate lounge, dining, and family room areas. Step out onto the expansive terrace overlooking the lush rear garden - an idyllic setting for family and observing children and pets at play.
Situated near local shops, Westfield shopping centre, Canberra Hospital, and quality schools; this family home promises comfort and convenience.
Features:
• Architect designed
• Over-sized multiple living areas complimented by high ceilings
• Gourmet kitchen with glass splashback, soft close drawers, loads of storage, bench space, quality appliances and spacious butler's pantry with sink
• Timber feature at rear of kitchen island
• Pendant lighting in the kitchen
• Large master suite with designer ensuite + generous walk-in robe
• Oversized laundry with abundance of storage and separate toilet
• Sleek modern bathrooms, main bathroom with bath tub
• Covered alfresco entertainment area with deck overlooking rear garden
• Picture windows overlooking rear garden
• Double glazed windows
• LED lighting
• Abundance of storage
• Braemar ducted gas heating + central air conditioning
• Square set ceiling with shadow line features
• Double garage with auto door and single door for rear access
• Colorbond fencing
• Large garden shed
• Easy care mature gardens and lush lawn areas
• Central Woden location close to a variety of shops, schools and popular
attractions + close to public transport and main arterial roads
Read MoreThe open style sleek kitchen has quality appliances and extra thick stone bench tops, with a softening timber feature built into the breakfast bar and attractive pendant lighting to set if off. There is also a generously sized butler's pantry adjacent, great for families or entertainers. The rumpus and media room provide the perfect place for relaxation, or to host family and friends. The family bathroom is contemporary in style and is central to the main 3 bedrooms, all decently sized with inbuilt robes. The spacious master suite is a private sanctuary, complete with sitting area, designer ensuite bathroom, and an enormous custom-built walk-in robe.
The open plan layout bathes the entire space in sunlight, encompassing separate lounge, dining, and family room areas. Step out onto the expansive terrace overlooking the lush rear garden - an idyllic setting for family and observing children and pets at play.
Situated near local shops, Westfield shopping centre, Canberra Hospital, and quality schools; this family home promises comfort and convenience.
Features:
• Architect designed
• Over-sized multiple living areas complimented by high ceilings
• Gourmet kitchen with glass splashback, soft close drawers, loads of storage, bench space, quality appliances and spacious butler's pantry with sink
• Timber feature at rear of kitchen island
• Pendant lighting in the kitchen
• Large master suite with designer ensuite + generous walk-in robe
• Oversized laundry with abundance of storage and separate toilet
• Sleek modern bathrooms, main bathroom with bath tub
• Covered alfresco entertainment area with deck overlooking rear garden
• Picture windows overlooking rear garden
• Double glazed windows
• LED lighting
• Abundance of storage
• Braemar ducted gas heating + central air conditioning
• Square set ceiling with shadow line features
• Double garage with auto door and single door for rear access
• Colorbond fencing
• Large garden shed
• Easy care mature gardens and lush lawn areas
• Central Woden location close to a variety of shops, schools and popular
attractions + close to public transport and main arterial roads
Location
40 Derwent Street
Lyons ACT 2606
Details
4
2
2
EER: 4.5
House
Auction Saturday, 11 Nov 10:00 AM On site
Land area: | 933 sqm (approx) |
Nestled on an expansive 933sqm block in Lyons, this fresh and modern architectural home has clean lines and north easterly orientation to the rear ensuring abundant natural light and sunshine in all the right areas of the home. Showcasing contemporary decor, this property boasts multiple living areas providing ideal entertaining opportunities.
The open style sleek kitchen has quality appliances and extra thick stone bench tops, with a softening timber feature built into the breakfast bar and attractive pendant lighting to set if off. There is also a generously sized butler's pantry adjacent, great for families or entertainers. The rumpus and media room provide the perfect place for relaxation, or to host family and friends. The family bathroom is contemporary in style and is central to the main 3 bedrooms, all decently sized with inbuilt robes. The spacious master suite is a private sanctuary, complete with sitting area, designer ensuite bathroom, and an enormous custom-built walk-in robe.
The open plan layout bathes the entire space in sunlight, encompassing separate lounge, dining, and family room areas. Step out onto the expansive terrace overlooking the lush rear garden - an idyllic setting for family and observing children and pets at play.
Situated near local shops, Westfield shopping centre, Canberra Hospital, and quality schools; this family home promises comfort and convenience.
Features:
• Architect designed
• Over-sized multiple living areas complimented by high ceilings
• Gourmet kitchen with glass splashback, soft close drawers, loads of storage, bench space, quality appliances and spacious butler's pantry with sink
• Timber feature at rear of kitchen island
• Pendant lighting in the kitchen
• Large master suite with designer ensuite + generous walk-in robe
• Oversized laundry with abundance of storage and separate toilet
• Sleek modern bathrooms, main bathroom with bath tub
• Covered alfresco entertainment area with deck overlooking rear garden
• Picture windows overlooking rear garden
• Double glazed windows
• LED lighting
• Abundance of storage
• Braemar ducted gas heating + central air conditioning
• Square set ceiling with shadow line features
• Double garage with auto door and single door for rear access
• Colorbond fencing
• Large garden shed
• Easy care mature gardens and lush lawn areas
• Central Woden location close to a variety of shops, schools and popular
attractions + close to public transport and main arterial roads
Read MoreThe open style sleek kitchen has quality appliances and extra thick stone bench tops, with a softening timber feature built into the breakfast bar and attractive pendant lighting to set if off. There is also a generously sized butler's pantry adjacent, great for families or entertainers. The rumpus and media room provide the perfect place for relaxation, or to host family and friends. The family bathroom is contemporary in style and is central to the main 3 bedrooms, all decently sized with inbuilt robes. The spacious master suite is a private sanctuary, complete with sitting area, designer ensuite bathroom, and an enormous custom-built walk-in robe.
The open plan layout bathes the entire space in sunlight, encompassing separate lounge, dining, and family room areas. Step out onto the expansive terrace overlooking the lush rear garden - an idyllic setting for family and observing children and pets at play.
Situated near local shops, Westfield shopping centre, Canberra Hospital, and quality schools; this family home promises comfort and convenience.
Features:
• Architect designed
• Over-sized multiple living areas complimented by high ceilings
• Gourmet kitchen with glass splashback, soft close drawers, loads of storage, bench space, quality appliances and spacious butler's pantry with sink
• Timber feature at rear of kitchen island
• Pendant lighting in the kitchen
• Large master suite with designer ensuite + generous walk-in robe
• Oversized laundry with abundance of storage and separate toilet
• Sleek modern bathrooms, main bathroom with bath tub
• Covered alfresco entertainment area with deck overlooking rear garden
• Picture windows overlooking rear garden
• Double glazed windows
• LED lighting
• Abundance of storage
• Braemar ducted gas heating + central air conditioning
• Square set ceiling with shadow line features
• Double garage with auto door and single door for rear access
• Colorbond fencing
• Large garden shed
• Easy care mature gardens and lush lawn areas
• Central Woden location close to a variety of shops, schools and popular
attractions + close to public transport and main arterial roads
Inspect
Contact agent


