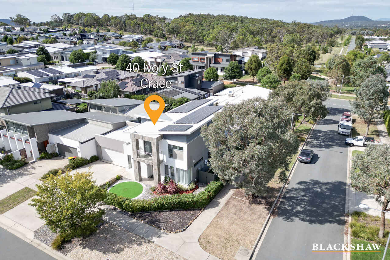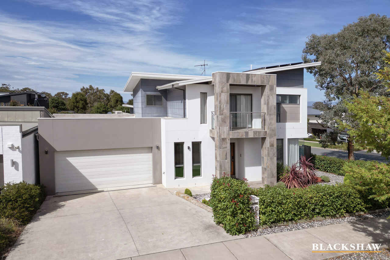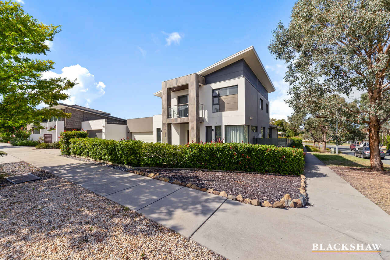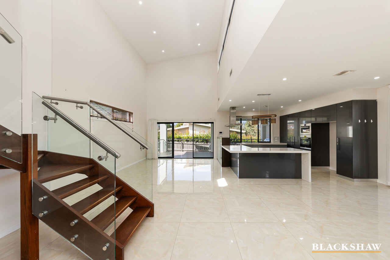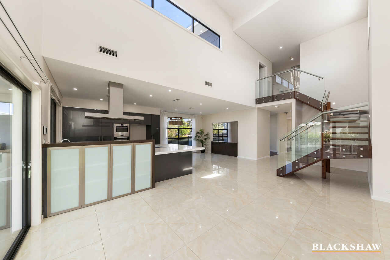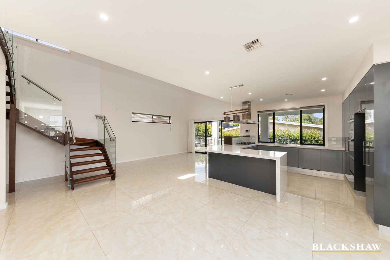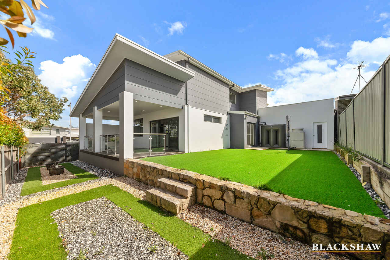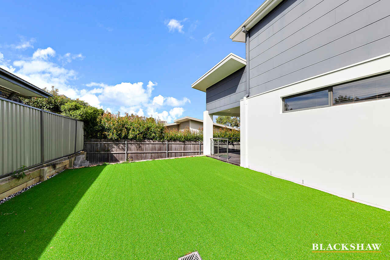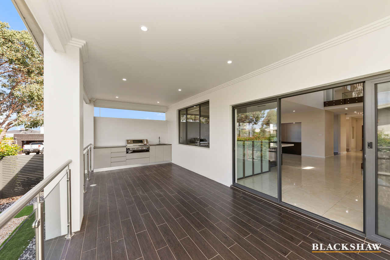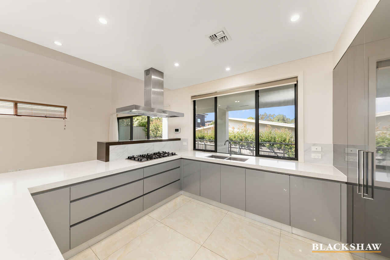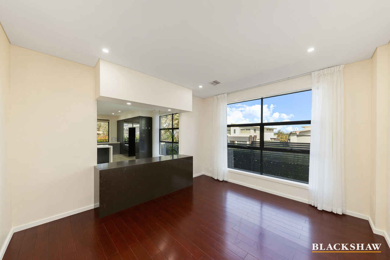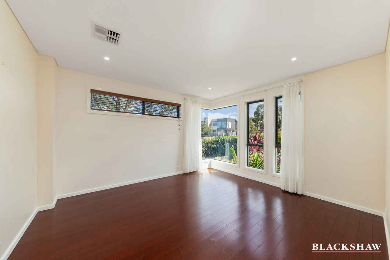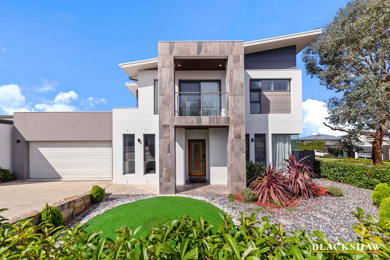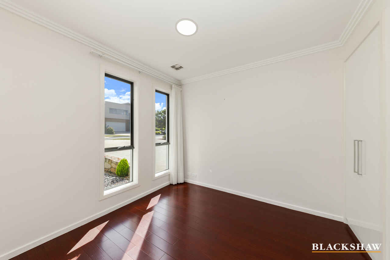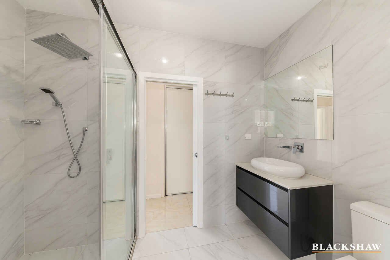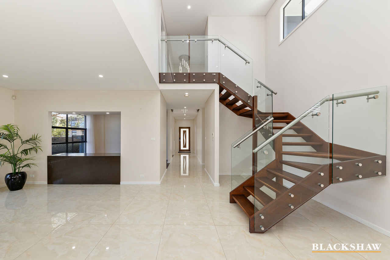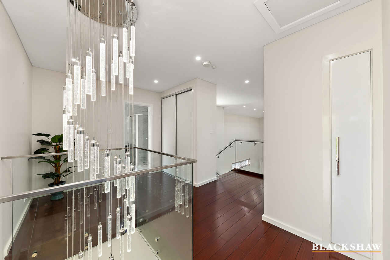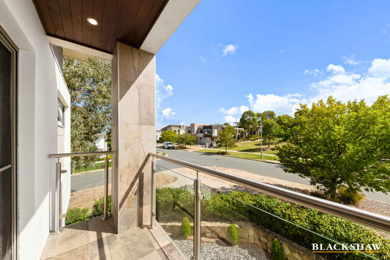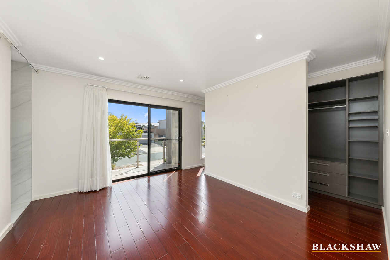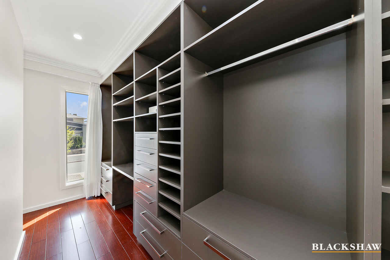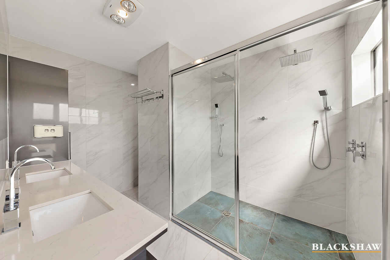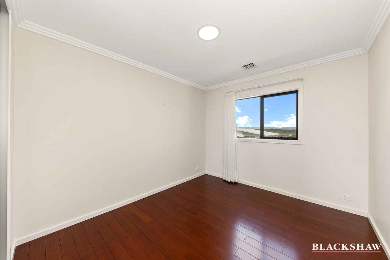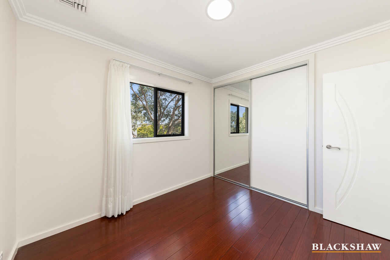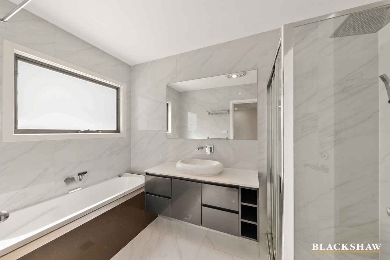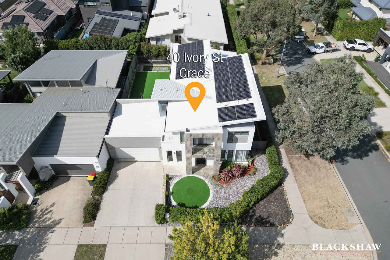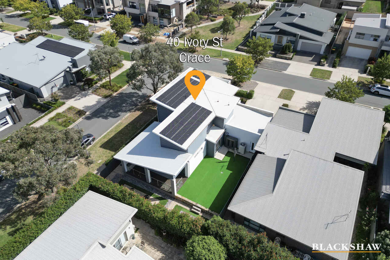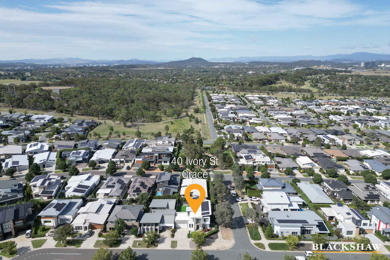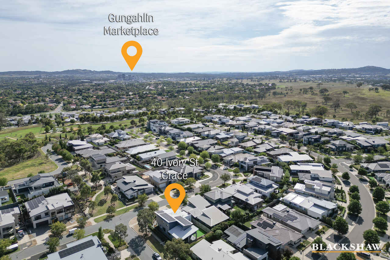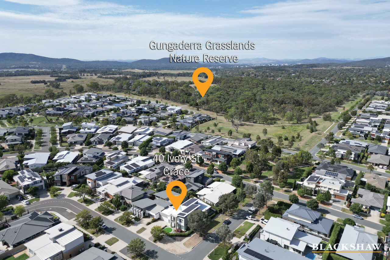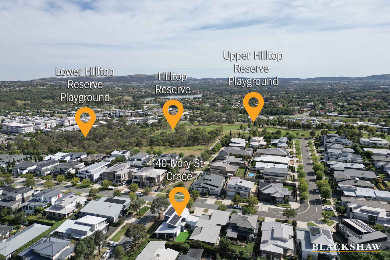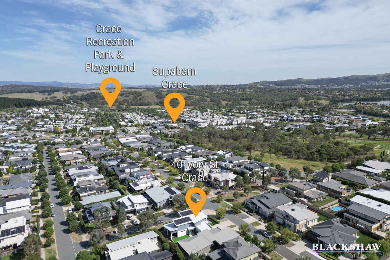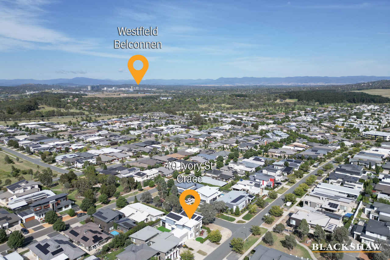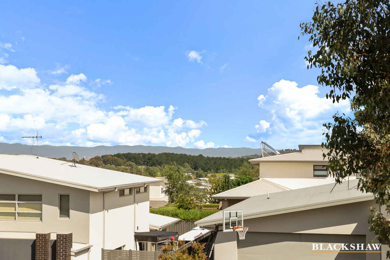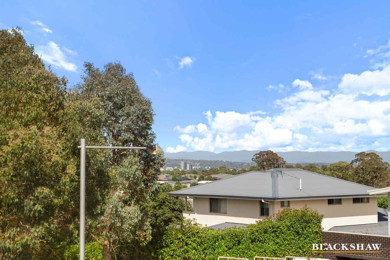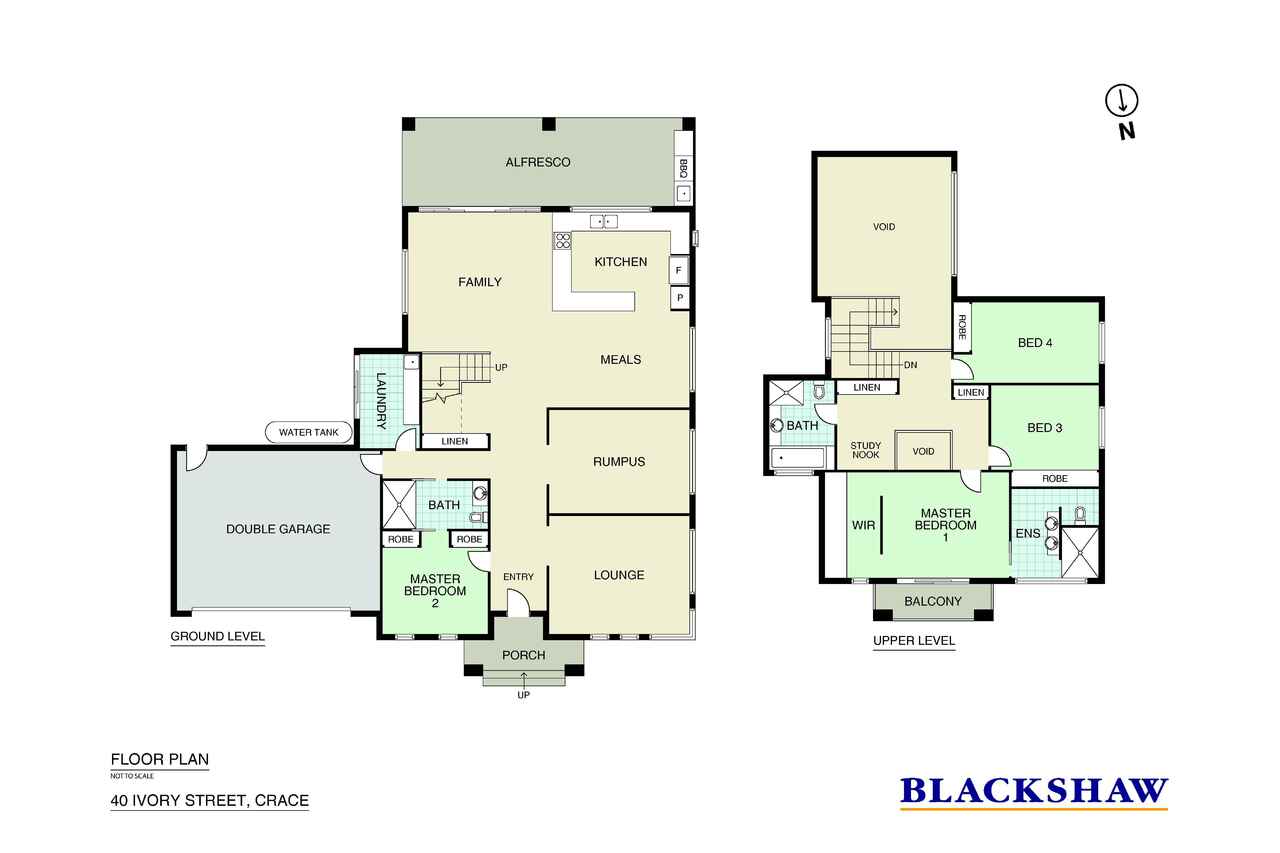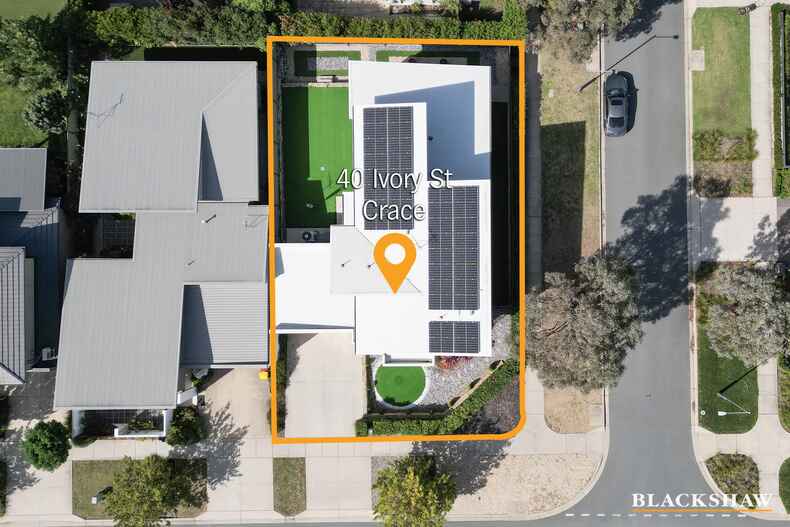Premium property serves up luxury multi-generational living
Sold
Location
40 Ivory Street
Crace ACT 2911
Details
4
3
2
EER: 5.5
House
Auction Saturday, 6 Apr 10:00 AM On site
Land area: | 542 sqm (approx) |
It is not often the number of living areas outweighs the number of bedrooms in a real estate listing, but this grand lifestyle dream in Crace is extraordinary in all of the best possible ways.
Poised on a corner block opposite a small reserve, this glamorous family home is lavishly spacious inside with a home theatre or sitting room, formal lounge, large meals area and a family room, the latter of which benefits from the dynamic volume created by a double-height ceiling.
The four indoor living spaces unfurl in a delightful sequence from the front of the property to the rear, where the family room spills out to a covered terrace running the full width of the home.
Equipped with an outdoor kitchen, this fifth hospitable zone is literally an additional room that is ideal for outdoor meals and celebrations and overlooks an impressively functional backyard is the perfect canvas for a large trampoline, impromptu soccer match or larger party.
The main kitchen is kitted out to cater for large-scale entertaining with meters of preparation benches, seating for six, a five-burner gas cooktop and double oven. There is scope to add value and amenity by creating a pass-through to the outdoor terrace.
The clever floorplan includes a downstairs ensuite master that, when combined with the front sitting room, would be ideal for multigenerational families, while upstairs the primary bedroom to the front of the home boasts a balcony, large ensuite with double shower, a huge custom walk-in wardrobe plus an additional built-in wardrobe.
Bedrooms three and four have lovely views over the Giralang Pines to the Brindabella Range. A study nook on this level provides a quiet space to work from home but there are plenty of opportunities for work breaks with multiple leafy walking trails nearby and Crace Central's award-winning tavern, cafes and supermarket just a 7-minute stroll away.
Features:
• Executive home with floorplan for multi-generational living
• Multiple living areas
• Quality flooring
• Double-height voids add to airy feel
• Feature lighting
• Floating timber staircase to second storey
• Rainfall showers to all bathrooms
• Second ensuite master has double built-in wardrobes
• Outdoor kitchen with plumbed gas barbecue, generous storage and sink.
• Well-lit terrace with durable timber-look floors and glass balustrades
• Spacious laundry with external access
• Secure, low-maintenance rear yard, perfect for kids and pets
• Large water tank
• 13.2 kw solar system
• Double automated garage with internal access
Proximity:
• Crace recreation park
• Hilltop reserve and playground
• Busy Bee early learning
• Burgmann College
• Supabarn Crace
• Crace central shopping mall
• Gungahlin pond playground
• Gungahlin town center
Statistics (all measures/figures are approximate):
• Built: 2015
• Home size: 270.80 sqm
• Garage: 39.10 sqm
• Rates: $885.00 pq (approx)
• Rental appraisal: $1100.00 - $1210.00 per week unfurnished
• EER: 5.5
Read MorePoised on a corner block opposite a small reserve, this glamorous family home is lavishly spacious inside with a home theatre or sitting room, formal lounge, large meals area and a family room, the latter of which benefits from the dynamic volume created by a double-height ceiling.
The four indoor living spaces unfurl in a delightful sequence from the front of the property to the rear, where the family room spills out to a covered terrace running the full width of the home.
Equipped with an outdoor kitchen, this fifth hospitable zone is literally an additional room that is ideal for outdoor meals and celebrations and overlooks an impressively functional backyard is the perfect canvas for a large trampoline, impromptu soccer match or larger party.
The main kitchen is kitted out to cater for large-scale entertaining with meters of preparation benches, seating for six, a five-burner gas cooktop and double oven. There is scope to add value and amenity by creating a pass-through to the outdoor terrace.
The clever floorplan includes a downstairs ensuite master that, when combined with the front sitting room, would be ideal for multigenerational families, while upstairs the primary bedroom to the front of the home boasts a balcony, large ensuite with double shower, a huge custom walk-in wardrobe plus an additional built-in wardrobe.
Bedrooms three and four have lovely views over the Giralang Pines to the Brindabella Range. A study nook on this level provides a quiet space to work from home but there are plenty of opportunities for work breaks with multiple leafy walking trails nearby and Crace Central's award-winning tavern, cafes and supermarket just a 7-minute stroll away.
Features:
• Executive home with floorplan for multi-generational living
• Multiple living areas
• Quality flooring
• Double-height voids add to airy feel
• Feature lighting
• Floating timber staircase to second storey
• Rainfall showers to all bathrooms
• Second ensuite master has double built-in wardrobes
• Outdoor kitchen with plumbed gas barbecue, generous storage and sink.
• Well-lit terrace with durable timber-look floors and glass balustrades
• Spacious laundry with external access
• Secure, low-maintenance rear yard, perfect for kids and pets
• Large water tank
• 13.2 kw solar system
• Double automated garage with internal access
Proximity:
• Crace recreation park
• Hilltop reserve and playground
• Busy Bee early learning
• Burgmann College
• Supabarn Crace
• Crace central shopping mall
• Gungahlin pond playground
• Gungahlin town center
Statistics (all measures/figures are approximate):
• Built: 2015
• Home size: 270.80 sqm
• Garage: 39.10 sqm
• Rates: $885.00 pq (approx)
• Rental appraisal: $1100.00 - $1210.00 per week unfurnished
• EER: 5.5
Inspect
Contact agent
Listing agent
It is not often the number of living areas outweighs the number of bedrooms in a real estate listing, but this grand lifestyle dream in Crace is extraordinary in all of the best possible ways.
Poised on a corner block opposite a small reserve, this glamorous family home is lavishly spacious inside with a home theatre or sitting room, formal lounge, large meals area and a family room, the latter of which benefits from the dynamic volume created by a double-height ceiling.
The four indoor living spaces unfurl in a delightful sequence from the front of the property to the rear, where the family room spills out to a covered terrace running the full width of the home.
Equipped with an outdoor kitchen, this fifth hospitable zone is literally an additional room that is ideal for outdoor meals and celebrations and overlooks an impressively functional backyard is the perfect canvas for a large trampoline, impromptu soccer match or larger party.
The main kitchen is kitted out to cater for large-scale entertaining with meters of preparation benches, seating for six, a five-burner gas cooktop and double oven. There is scope to add value and amenity by creating a pass-through to the outdoor terrace.
The clever floorplan includes a downstairs ensuite master that, when combined with the front sitting room, would be ideal for multigenerational families, while upstairs the primary bedroom to the front of the home boasts a balcony, large ensuite with double shower, a huge custom walk-in wardrobe plus an additional built-in wardrobe.
Bedrooms three and four have lovely views over the Giralang Pines to the Brindabella Range. A study nook on this level provides a quiet space to work from home but there are plenty of opportunities for work breaks with multiple leafy walking trails nearby and Crace Central's award-winning tavern, cafes and supermarket just a 7-minute stroll away.
Features:
• Executive home with floorplan for multi-generational living
• Multiple living areas
• Quality flooring
• Double-height voids add to airy feel
• Feature lighting
• Floating timber staircase to second storey
• Rainfall showers to all bathrooms
• Second ensuite master has double built-in wardrobes
• Outdoor kitchen with plumbed gas barbecue, generous storage and sink.
• Well-lit terrace with durable timber-look floors and glass balustrades
• Spacious laundry with external access
• Secure, low-maintenance rear yard, perfect for kids and pets
• Large water tank
• 13.2 kw solar system
• Double automated garage with internal access
Proximity:
• Crace recreation park
• Hilltop reserve and playground
• Busy Bee early learning
• Burgmann College
• Supabarn Crace
• Crace central shopping mall
• Gungahlin pond playground
• Gungahlin town center
Statistics (all measures/figures are approximate):
• Built: 2015
• Home size: 270.80 sqm
• Garage: 39.10 sqm
• Rates: $885.00 pq (approx)
• Rental appraisal: $1100.00 - $1210.00 per week unfurnished
• EER: 5.5
Read MorePoised on a corner block opposite a small reserve, this glamorous family home is lavishly spacious inside with a home theatre or sitting room, formal lounge, large meals area and a family room, the latter of which benefits from the dynamic volume created by a double-height ceiling.
The four indoor living spaces unfurl in a delightful sequence from the front of the property to the rear, where the family room spills out to a covered terrace running the full width of the home.
Equipped with an outdoor kitchen, this fifth hospitable zone is literally an additional room that is ideal for outdoor meals and celebrations and overlooks an impressively functional backyard is the perfect canvas for a large trampoline, impromptu soccer match or larger party.
The main kitchen is kitted out to cater for large-scale entertaining with meters of preparation benches, seating for six, a five-burner gas cooktop and double oven. There is scope to add value and amenity by creating a pass-through to the outdoor terrace.
The clever floorplan includes a downstairs ensuite master that, when combined with the front sitting room, would be ideal for multigenerational families, while upstairs the primary bedroom to the front of the home boasts a balcony, large ensuite with double shower, a huge custom walk-in wardrobe plus an additional built-in wardrobe.
Bedrooms three and four have lovely views over the Giralang Pines to the Brindabella Range. A study nook on this level provides a quiet space to work from home but there are plenty of opportunities for work breaks with multiple leafy walking trails nearby and Crace Central's award-winning tavern, cafes and supermarket just a 7-minute stroll away.
Features:
• Executive home with floorplan for multi-generational living
• Multiple living areas
• Quality flooring
• Double-height voids add to airy feel
• Feature lighting
• Floating timber staircase to second storey
• Rainfall showers to all bathrooms
• Second ensuite master has double built-in wardrobes
• Outdoor kitchen with plumbed gas barbecue, generous storage and sink.
• Well-lit terrace with durable timber-look floors and glass balustrades
• Spacious laundry with external access
• Secure, low-maintenance rear yard, perfect for kids and pets
• Large water tank
• 13.2 kw solar system
• Double automated garage with internal access
Proximity:
• Crace recreation park
• Hilltop reserve and playground
• Busy Bee early learning
• Burgmann College
• Supabarn Crace
• Crace central shopping mall
• Gungahlin pond playground
• Gungahlin town center
Statistics (all measures/figures are approximate):
• Built: 2015
• Home size: 270.80 sqm
• Garage: 39.10 sqm
• Rates: $885.00 pq (approx)
• Rental appraisal: $1100.00 - $1210.00 per week unfurnished
• EER: 5.5
Location
40 Ivory Street
Crace ACT 2911
Details
4
3
2
EER: 5.5
House
Auction Saturday, 6 Apr 10:00 AM On site
Land area: | 542 sqm (approx) |
It is not often the number of living areas outweighs the number of bedrooms in a real estate listing, but this grand lifestyle dream in Crace is extraordinary in all of the best possible ways.
Poised on a corner block opposite a small reserve, this glamorous family home is lavishly spacious inside with a home theatre or sitting room, formal lounge, large meals area and a family room, the latter of which benefits from the dynamic volume created by a double-height ceiling.
The four indoor living spaces unfurl in a delightful sequence from the front of the property to the rear, where the family room spills out to a covered terrace running the full width of the home.
Equipped with an outdoor kitchen, this fifth hospitable zone is literally an additional room that is ideal for outdoor meals and celebrations and overlooks an impressively functional backyard is the perfect canvas for a large trampoline, impromptu soccer match or larger party.
The main kitchen is kitted out to cater for large-scale entertaining with meters of preparation benches, seating for six, a five-burner gas cooktop and double oven. There is scope to add value and amenity by creating a pass-through to the outdoor terrace.
The clever floorplan includes a downstairs ensuite master that, when combined with the front sitting room, would be ideal for multigenerational families, while upstairs the primary bedroom to the front of the home boasts a balcony, large ensuite with double shower, a huge custom walk-in wardrobe plus an additional built-in wardrobe.
Bedrooms three and four have lovely views over the Giralang Pines to the Brindabella Range. A study nook on this level provides a quiet space to work from home but there are plenty of opportunities for work breaks with multiple leafy walking trails nearby and Crace Central's award-winning tavern, cafes and supermarket just a 7-minute stroll away.
Features:
• Executive home with floorplan for multi-generational living
• Multiple living areas
• Quality flooring
• Double-height voids add to airy feel
• Feature lighting
• Floating timber staircase to second storey
• Rainfall showers to all bathrooms
• Second ensuite master has double built-in wardrobes
• Outdoor kitchen with plumbed gas barbecue, generous storage and sink.
• Well-lit terrace with durable timber-look floors and glass balustrades
• Spacious laundry with external access
• Secure, low-maintenance rear yard, perfect for kids and pets
• Large water tank
• 13.2 kw solar system
• Double automated garage with internal access
Proximity:
• Crace recreation park
• Hilltop reserve and playground
• Busy Bee early learning
• Burgmann College
• Supabarn Crace
• Crace central shopping mall
• Gungahlin pond playground
• Gungahlin town center
Statistics (all measures/figures are approximate):
• Built: 2015
• Home size: 270.80 sqm
• Garage: 39.10 sqm
• Rates: $885.00 pq (approx)
• Rental appraisal: $1100.00 - $1210.00 per week unfurnished
• EER: 5.5
Read MorePoised on a corner block opposite a small reserve, this glamorous family home is lavishly spacious inside with a home theatre or sitting room, formal lounge, large meals area and a family room, the latter of which benefits from the dynamic volume created by a double-height ceiling.
The four indoor living spaces unfurl in a delightful sequence from the front of the property to the rear, where the family room spills out to a covered terrace running the full width of the home.
Equipped with an outdoor kitchen, this fifth hospitable zone is literally an additional room that is ideal for outdoor meals and celebrations and overlooks an impressively functional backyard is the perfect canvas for a large trampoline, impromptu soccer match or larger party.
The main kitchen is kitted out to cater for large-scale entertaining with meters of preparation benches, seating for six, a five-burner gas cooktop and double oven. There is scope to add value and amenity by creating a pass-through to the outdoor terrace.
The clever floorplan includes a downstairs ensuite master that, when combined with the front sitting room, would be ideal for multigenerational families, while upstairs the primary bedroom to the front of the home boasts a balcony, large ensuite with double shower, a huge custom walk-in wardrobe plus an additional built-in wardrobe.
Bedrooms three and four have lovely views over the Giralang Pines to the Brindabella Range. A study nook on this level provides a quiet space to work from home but there are plenty of opportunities for work breaks with multiple leafy walking trails nearby and Crace Central's award-winning tavern, cafes and supermarket just a 7-minute stroll away.
Features:
• Executive home with floorplan for multi-generational living
• Multiple living areas
• Quality flooring
• Double-height voids add to airy feel
• Feature lighting
• Floating timber staircase to second storey
• Rainfall showers to all bathrooms
• Second ensuite master has double built-in wardrobes
• Outdoor kitchen with plumbed gas barbecue, generous storage and sink.
• Well-lit terrace with durable timber-look floors and glass balustrades
• Spacious laundry with external access
• Secure, low-maintenance rear yard, perfect for kids and pets
• Large water tank
• 13.2 kw solar system
• Double automated garage with internal access
Proximity:
• Crace recreation park
• Hilltop reserve and playground
• Busy Bee early learning
• Burgmann College
• Supabarn Crace
• Crace central shopping mall
• Gungahlin pond playground
• Gungahlin town center
Statistics (all measures/figures are approximate):
• Built: 2015
• Home size: 270.80 sqm
• Garage: 39.10 sqm
• Rates: $885.00 pq (approx)
• Rental appraisal: $1100.00 - $1210.00 per week unfurnished
• EER: 5.5
Inspect
Contact agent


