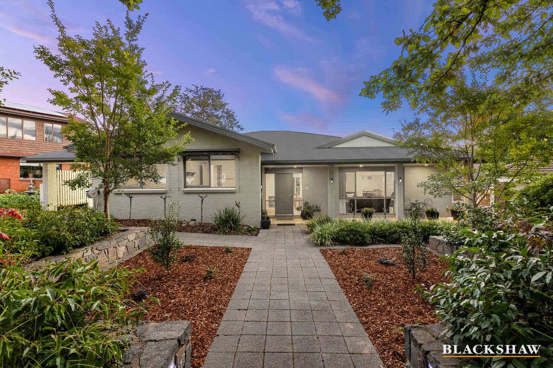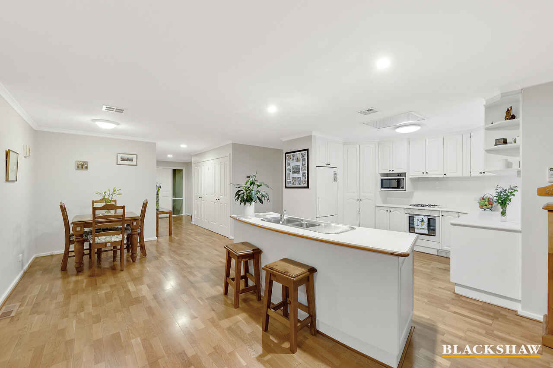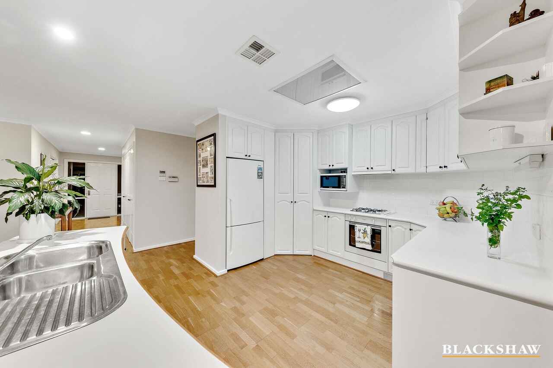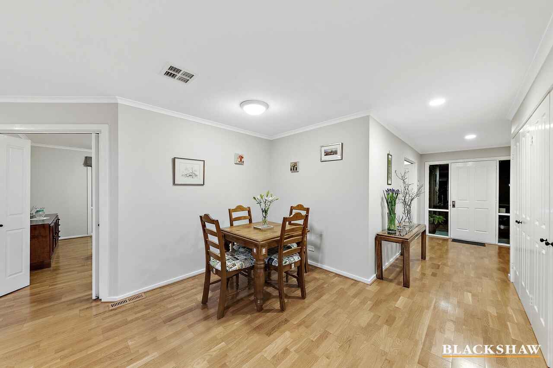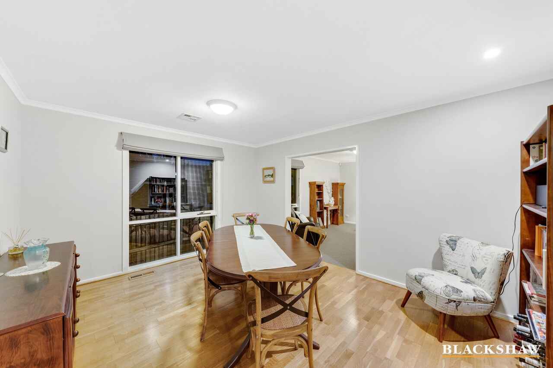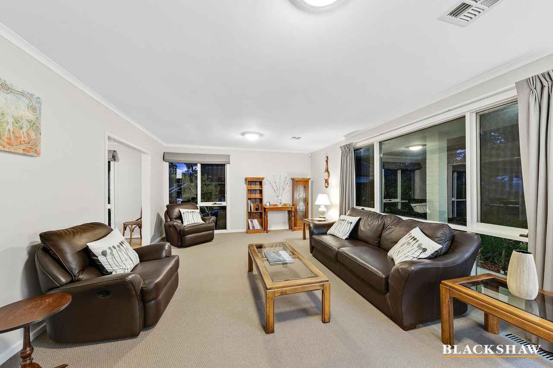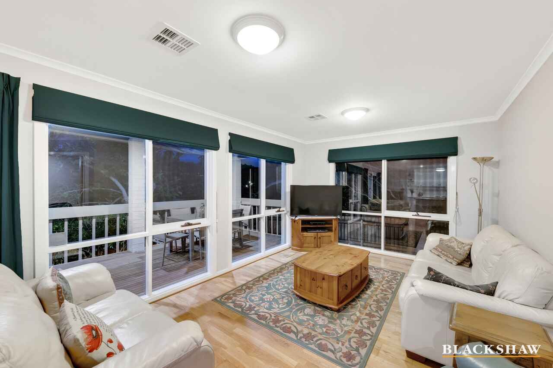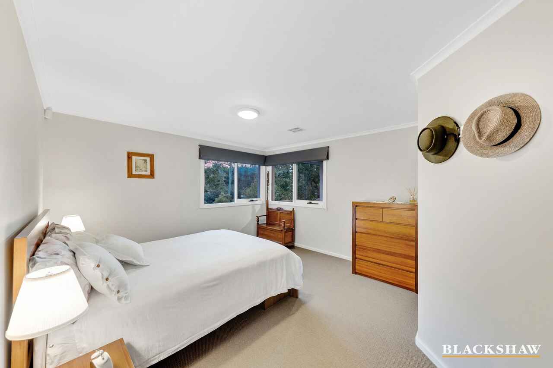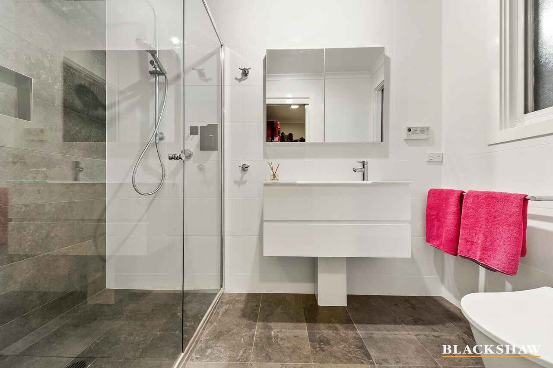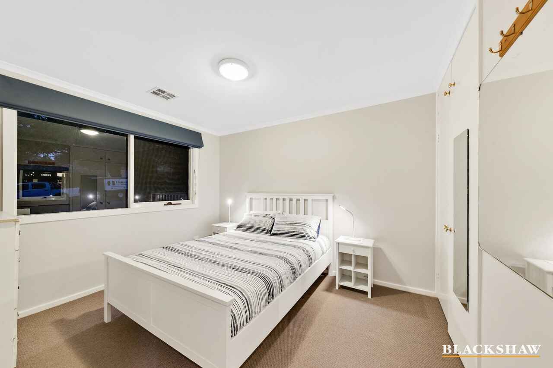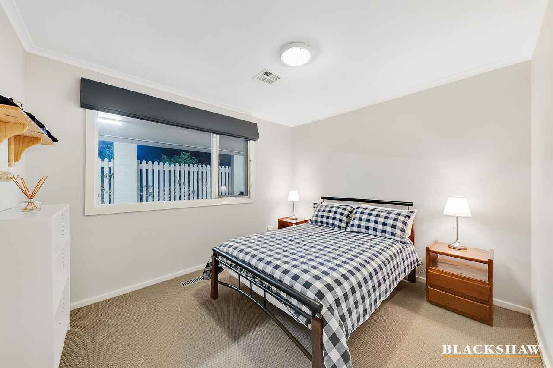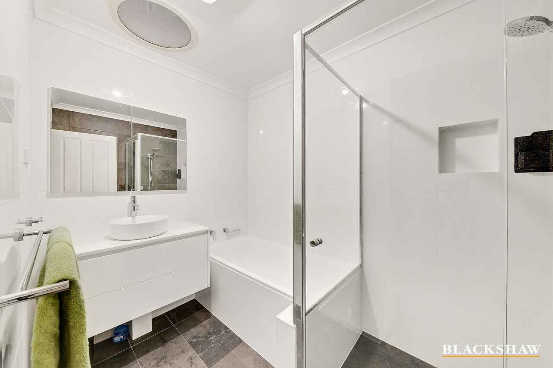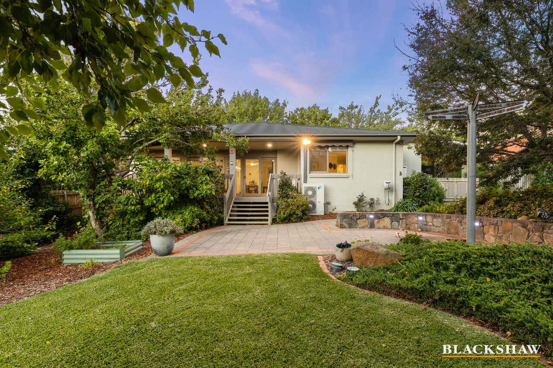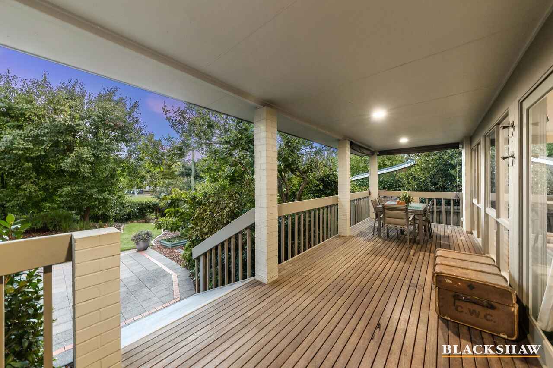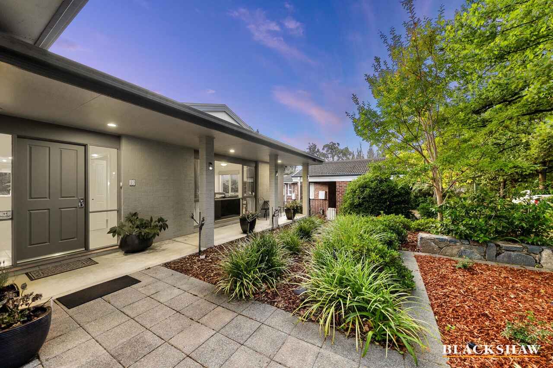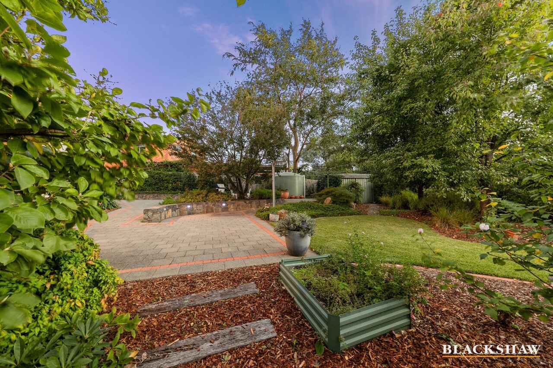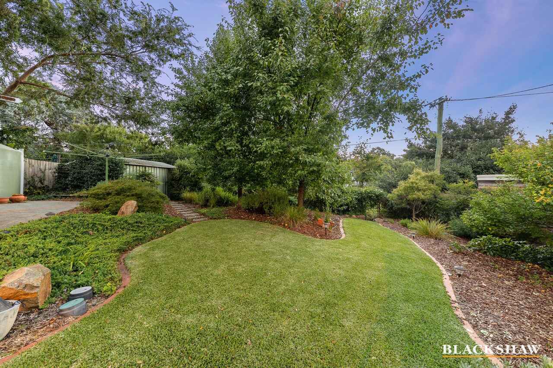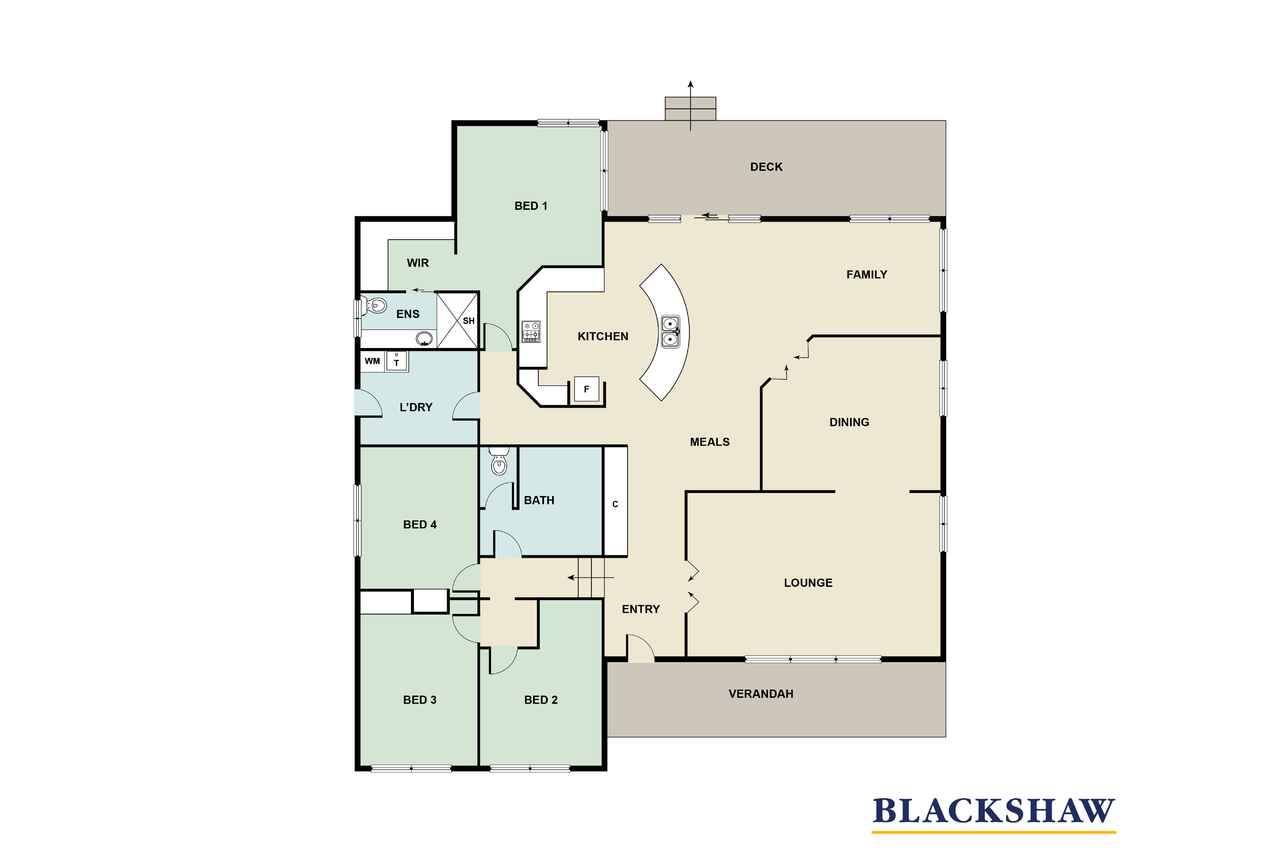Stylish living in sought after Griffith location
Sold
Location
40 Jansz Crescent
Griffith ACT 2603
Details
4
2
2
EER: 3.5
House
Auction Saturday, 23 Jul 10:00 AM On site
The distinction between house and home shines from every angle of this lovely family home on Griffith's popular tree lined Jansz Crescent. Mature Lusitanian oaks form a shady green tunnel in summer, creating a streetscape dubbed one of Canberra's prettiest, and offering an appealing frame for neighbourhood life reaching back to Canberra's earliest days. With a floorplan that unfolds across split levels, full-height windows capture sun and light, into the living areas and connecting with the lovingly tended garden plantings of Japanese maples, ornamental pears, gardenias, and camellias.
Covered verandas to the front and rear put you amid verdant freshness, creating outdoor rooms that encourage balmy summer dinners, milestone parties, or quiet contemplation. Over the rear fence, Romy Park adds to the serene green buffer.
As with many households, guests will naturally gravitate to the central kitchen, uplifting fresh and white, where an island bench invites easy conversation and plenty of bench and floorspace allows people to circulate effortlessly through the open-plan meal space and family room.
Open the classic double bifold doors to the adjacent dining and lounge rooms and allow guests even more space to mingle or close it off to separate you from the kids and their friends.
The balance between social and private places is discretely marked by steps leading up to three bedrooms serviced by a recently renovated luxe bathroom, creating a peaceful enclave to the front of the home. To the rear, the master wing feels tranquil and connects to its own renovated ensuite bathroom via a walk-through wardrobe.
Enjoy the utter convenience of this inner south location with Canberra Grammar around the corner, boutique Manuka shopping just down the road, and the invigorating grassy woodland trails of Red Hill reserve nearby.
FEATURES
• Split-level family home on one of Canberra's most appealing streets
• 927sqm block
• Views to Red Hill Reserve
• Four living areas including large formal lounge and formal dining room
• Bright kitchen with gas cooktop, electric oven, dishwasher, microwave niche, excellent storage and preparation space
• High-spec renovations to family bathroom, master ensuite and laundry
• Master with entry hall, dual aspect, walk-through wardrobe and ensuite
• Three additional bedrooms, all with custom built-in wardrobes
• Reengineered timber floors through dining area
• Elevated covered rear veranda plus additional alfresco dining space
• Covered front veranda
• Ducted gas heating plus reverse-cycle ducted system
• Instant hot water system
• Back-to-base alarm system
• Bagged and painted exterior
• Colorbond roof
• Landscaped gardens with stone walls, professional hardscaping and paved entry to front door
• Water tank
• Garden shed
• Tandem carport
Read MoreCovered verandas to the front and rear put you amid verdant freshness, creating outdoor rooms that encourage balmy summer dinners, milestone parties, or quiet contemplation. Over the rear fence, Romy Park adds to the serene green buffer.
As with many households, guests will naturally gravitate to the central kitchen, uplifting fresh and white, where an island bench invites easy conversation and plenty of bench and floorspace allows people to circulate effortlessly through the open-plan meal space and family room.
Open the classic double bifold doors to the adjacent dining and lounge rooms and allow guests even more space to mingle or close it off to separate you from the kids and their friends.
The balance between social and private places is discretely marked by steps leading up to three bedrooms serviced by a recently renovated luxe bathroom, creating a peaceful enclave to the front of the home. To the rear, the master wing feels tranquil and connects to its own renovated ensuite bathroom via a walk-through wardrobe.
Enjoy the utter convenience of this inner south location with Canberra Grammar around the corner, boutique Manuka shopping just down the road, and the invigorating grassy woodland trails of Red Hill reserve nearby.
FEATURES
• Split-level family home on one of Canberra's most appealing streets
• 927sqm block
• Views to Red Hill Reserve
• Four living areas including large formal lounge and formal dining room
• Bright kitchen with gas cooktop, electric oven, dishwasher, microwave niche, excellent storage and preparation space
• High-spec renovations to family bathroom, master ensuite and laundry
• Master with entry hall, dual aspect, walk-through wardrobe and ensuite
• Three additional bedrooms, all with custom built-in wardrobes
• Reengineered timber floors through dining area
• Elevated covered rear veranda plus additional alfresco dining space
• Covered front veranda
• Ducted gas heating plus reverse-cycle ducted system
• Instant hot water system
• Back-to-base alarm system
• Bagged and painted exterior
• Colorbond roof
• Landscaped gardens with stone walls, professional hardscaping and paved entry to front door
• Water tank
• Garden shed
• Tandem carport
Inspect
Contact agent
Listing agents
The distinction between house and home shines from every angle of this lovely family home on Griffith's popular tree lined Jansz Crescent. Mature Lusitanian oaks form a shady green tunnel in summer, creating a streetscape dubbed one of Canberra's prettiest, and offering an appealing frame for neighbourhood life reaching back to Canberra's earliest days. With a floorplan that unfolds across split levels, full-height windows capture sun and light, into the living areas and connecting with the lovingly tended garden plantings of Japanese maples, ornamental pears, gardenias, and camellias.
Covered verandas to the front and rear put you amid verdant freshness, creating outdoor rooms that encourage balmy summer dinners, milestone parties, or quiet contemplation. Over the rear fence, Romy Park adds to the serene green buffer.
As with many households, guests will naturally gravitate to the central kitchen, uplifting fresh and white, where an island bench invites easy conversation and plenty of bench and floorspace allows people to circulate effortlessly through the open-plan meal space and family room.
Open the classic double bifold doors to the adjacent dining and lounge rooms and allow guests even more space to mingle or close it off to separate you from the kids and their friends.
The balance between social and private places is discretely marked by steps leading up to three bedrooms serviced by a recently renovated luxe bathroom, creating a peaceful enclave to the front of the home. To the rear, the master wing feels tranquil and connects to its own renovated ensuite bathroom via a walk-through wardrobe.
Enjoy the utter convenience of this inner south location with Canberra Grammar around the corner, boutique Manuka shopping just down the road, and the invigorating grassy woodland trails of Red Hill reserve nearby.
FEATURES
• Split-level family home on one of Canberra's most appealing streets
• 927sqm block
• Views to Red Hill Reserve
• Four living areas including large formal lounge and formal dining room
• Bright kitchen with gas cooktop, electric oven, dishwasher, microwave niche, excellent storage and preparation space
• High-spec renovations to family bathroom, master ensuite and laundry
• Master with entry hall, dual aspect, walk-through wardrobe and ensuite
• Three additional bedrooms, all with custom built-in wardrobes
• Reengineered timber floors through dining area
• Elevated covered rear veranda plus additional alfresco dining space
• Covered front veranda
• Ducted gas heating plus reverse-cycle ducted system
• Instant hot water system
• Back-to-base alarm system
• Bagged and painted exterior
• Colorbond roof
• Landscaped gardens with stone walls, professional hardscaping and paved entry to front door
• Water tank
• Garden shed
• Tandem carport
Read MoreCovered verandas to the front and rear put you amid verdant freshness, creating outdoor rooms that encourage balmy summer dinners, milestone parties, or quiet contemplation. Over the rear fence, Romy Park adds to the serene green buffer.
As with many households, guests will naturally gravitate to the central kitchen, uplifting fresh and white, where an island bench invites easy conversation and plenty of bench and floorspace allows people to circulate effortlessly through the open-plan meal space and family room.
Open the classic double bifold doors to the adjacent dining and lounge rooms and allow guests even more space to mingle or close it off to separate you from the kids and their friends.
The balance between social and private places is discretely marked by steps leading up to three bedrooms serviced by a recently renovated luxe bathroom, creating a peaceful enclave to the front of the home. To the rear, the master wing feels tranquil and connects to its own renovated ensuite bathroom via a walk-through wardrobe.
Enjoy the utter convenience of this inner south location with Canberra Grammar around the corner, boutique Manuka shopping just down the road, and the invigorating grassy woodland trails of Red Hill reserve nearby.
FEATURES
• Split-level family home on one of Canberra's most appealing streets
• 927sqm block
• Views to Red Hill Reserve
• Four living areas including large formal lounge and formal dining room
• Bright kitchen with gas cooktop, electric oven, dishwasher, microwave niche, excellent storage and preparation space
• High-spec renovations to family bathroom, master ensuite and laundry
• Master with entry hall, dual aspect, walk-through wardrobe and ensuite
• Three additional bedrooms, all with custom built-in wardrobes
• Reengineered timber floors through dining area
• Elevated covered rear veranda plus additional alfresco dining space
• Covered front veranda
• Ducted gas heating plus reverse-cycle ducted system
• Instant hot water system
• Back-to-base alarm system
• Bagged and painted exterior
• Colorbond roof
• Landscaped gardens with stone walls, professional hardscaping and paved entry to front door
• Water tank
• Garden shed
• Tandem carport
Location
40 Jansz Crescent
Griffith ACT 2603
Details
4
2
2
EER: 3.5
House
Auction Saturday, 23 Jul 10:00 AM On site
The distinction between house and home shines from every angle of this lovely family home on Griffith's popular tree lined Jansz Crescent. Mature Lusitanian oaks form a shady green tunnel in summer, creating a streetscape dubbed one of Canberra's prettiest, and offering an appealing frame for neighbourhood life reaching back to Canberra's earliest days. With a floorplan that unfolds across split levels, full-height windows capture sun and light, into the living areas and connecting with the lovingly tended garden plantings of Japanese maples, ornamental pears, gardenias, and camellias.
Covered verandas to the front and rear put you amid verdant freshness, creating outdoor rooms that encourage balmy summer dinners, milestone parties, or quiet contemplation. Over the rear fence, Romy Park adds to the serene green buffer.
As with many households, guests will naturally gravitate to the central kitchen, uplifting fresh and white, where an island bench invites easy conversation and plenty of bench and floorspace allows people to circulate effortlessly through the open-plan meal space and family room.
Open the classic double bifold doors to the adjacent dining and lounge rooms and allow guests even more space to mingle or close it off to separate you from the kids and their friends.
The balance between social and private places is discretely marked by steps leading up to three bedrooms serviced by a recently renovated luxe bathroom, creating a peaceful enclave to the front of the home. To the rear, the master wing feels tranquil and connects to its own renovated ensuite bathroom via a walk-through wardrobe.
Enjoy the utter convenience of this inner south location with Canberra Grammar around the corner, boutique Manuka shopping just down the road, and the invigorating grassy woodland trails of Red Hill reserve nearby.
FEATURES
• Split-level family home on one of Canberra's most appealing streets
• 927sqm block
• Views to Red Hill Reserve
• Four living areas including large formal lounge and formal dining room
• Bright kitchen with gas cooktop, electric oven, dishwasher, microwave niche, excellent storage and preparation space
• High-spec renovations to family bathroom, master ensuite and laundry
• Master with entry hall, dual aspect, walk-through wardrobe and ensuite
• Three additional bedrooms, all with custom built-in wardrobes
• Reengineered timber floors through dining area
• Elevated covered rear veranda plus additional alfresco dining space
• Covered front veranda
• Ducted gas heating plus reverse-cycle ducted system
• Instant hot water system
• Back-to-base alarm system
• Bagged and painted exterior
• Colorbond roof
• Landscaped gardens with stone walls, professional hardscaping and paved entry to front door
• Water tank
• Garden shed
• Tandem carport
Read MoreCovered verandas to the front and rear put you amid verdant freshness, creating outdoor rooms that encourage balmy summer dinners, milestone parties, or quiet contemplation. Over the rear fence, Romy Park adds to the serene green buffer.
As with many households, guests will naturally gravitate to the central kitchen, uplifting fresh and white, where an island bench invites easy conversation and plenty of bench and floorspace allows people to circulate effortlessly through the open-plan meal space and family room.
Open the classic double bifold doors to the adjacent dining and lounge rooms and allow guests even more space to mingle or close it off to separate you from the kids and their friends.
The balance between social and private places is discretely marked by steps leading up to three bedrooms serviced by a recently renovated luxe bathroom, creating a peaceful enclave to the front of the home. To the rear, the master wing feels tranquil and connects to its own renovated ensuite bathroom via a walk-through wardrobe.
Enjoy the utter convenience of this inner south location with Canberra Grammar around the corner, boutique Manuka shopping just down the road, and the invigorating grassy woodland trails of Red Hill reserve nearby.
FEATURES
• Split-level family home on one of Canberra's most appealing streets
• 927sqm block
• Views to Red Hill Reserve
• Four living areas including large formal lounge and formal dining room
• Bright kitchen with gas cooktop, electric oven, dishwasher, microwave niche, excellent storage and preparation space
• High-spec renovations to family bathroom, master ensuite and laundry
• Master with entry hall, dual aspect, walk-through wardrobe and ensuite
• Three additional bedrooms, all with custom built-in wardrobes
• Reengineered timber floors through dining area
• Elevated covered rear veranda plus additional alfresco dining space
• Covered front veranda
• Ducted gas heating plus reverse-cycle ducted system
• Instant hot water system
• Back-to-base alarm system
• Bagged and painted exterior
• Colorbond roof
• Landscaped gardens with stone walls, professional hardscaping and paved entry to front door
• Water tank
• Garden shed
• Tandem carport
Inspect
Contact agent


