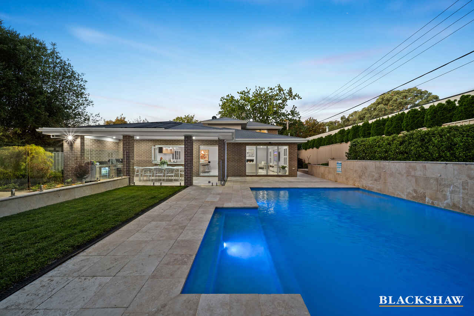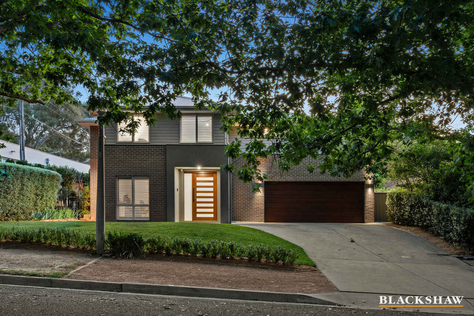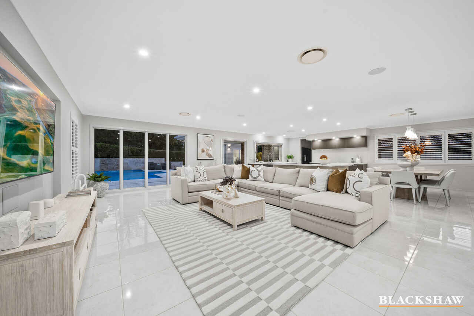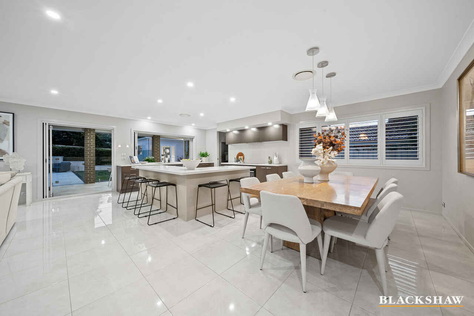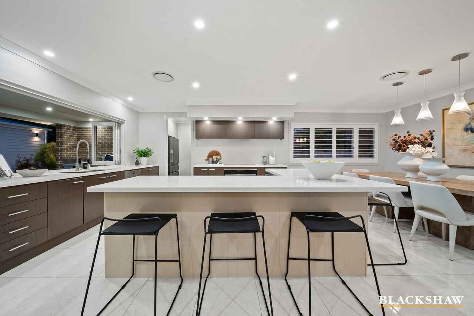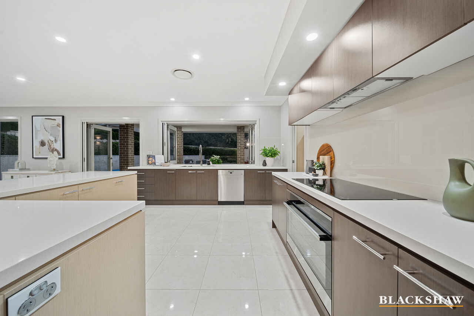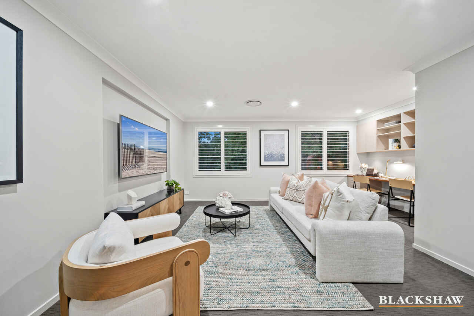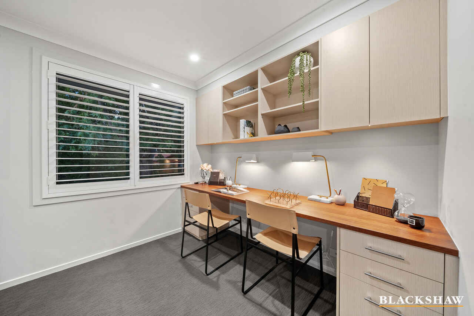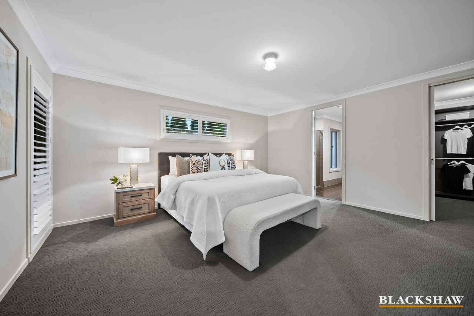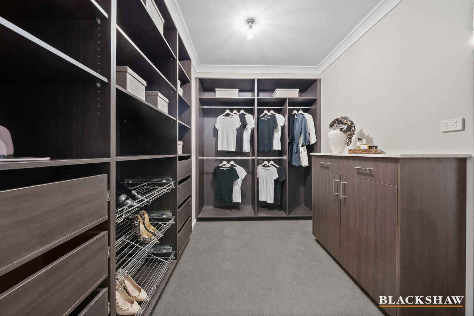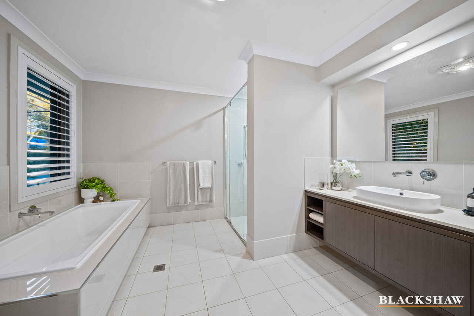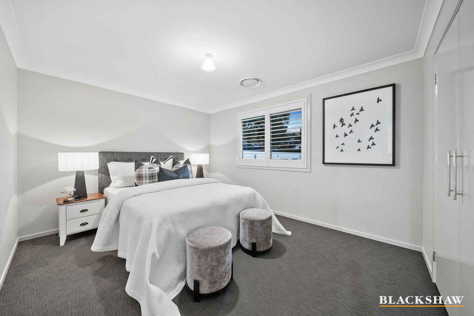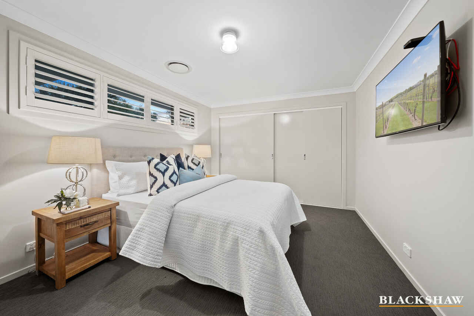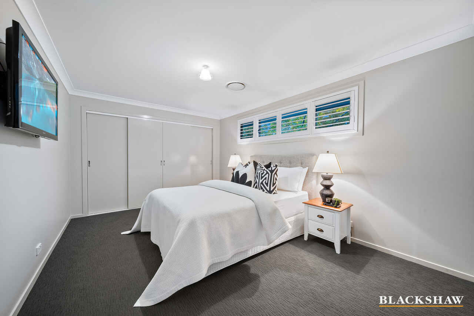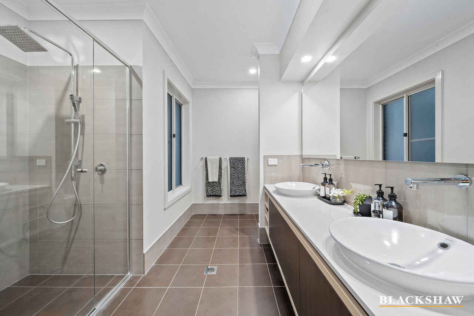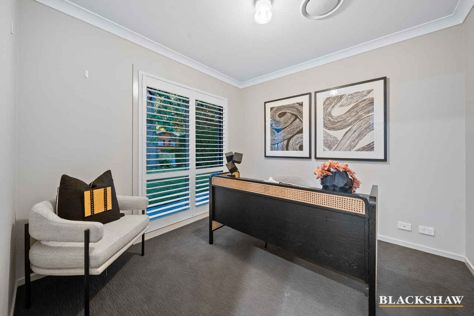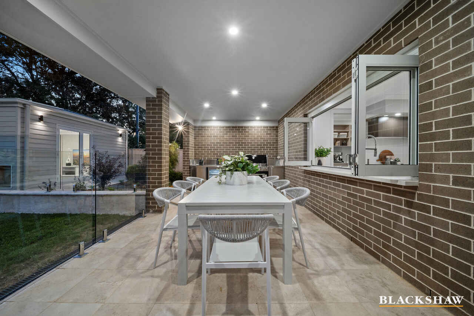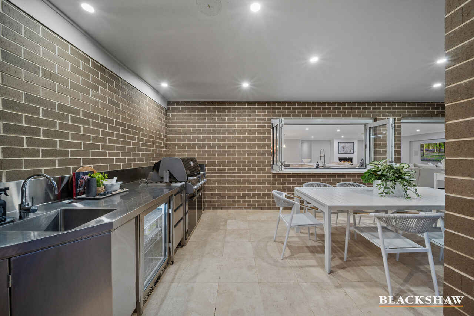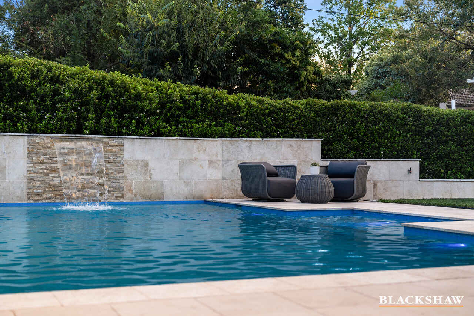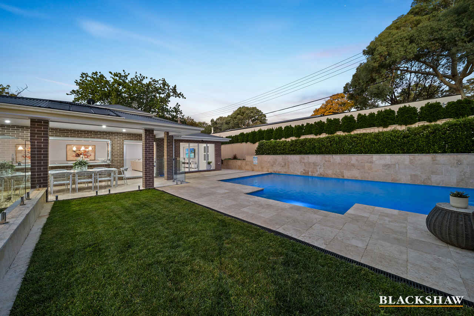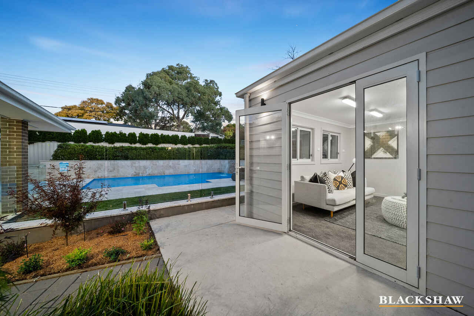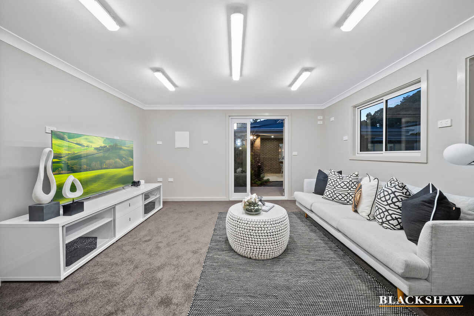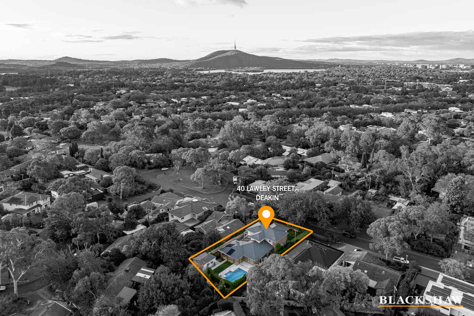The benefits of upsizing without compromising on luxury
Location
40 Lawley Street
Deakin ACT 2600
Details
4
4
2
EER: 5.0
House
Auction Saturday, 3 May 11:00 AM On site
Families on the hunt for larger spaces of good taste and quality will have their expectations exceeded at this ideal fabulous family retreat.
The home's second storey is dedicated entirely to family and guest comfort, with two king-size bedrooms and one queen-sized room, all serviced by a sizeable living space, study nook and not one, but two full luxurious bathrooms, both with bathtubs.
Downstairs, the large main bedroom is peacefully tucked away next to the dedicated study off the main entrance. Here, comfort continues with a sophisticated suite featuring a custom walk-in wardrobe and luxury ensuite.
At the rear of the home is the supersized family room, dining and kitchen area with seamless connection to the Travertine-tiled covered alfresco outside. Make use of the fully equipped outdoor kitchen where food and drinks can be passed through the servery and enjoyed in the inviting outdoor alfresco with views over the impressive pool. The kids can even wash off and relax in the poolside studio which has its own shower and kitchenette.
Inside, the fresh and uplifting interiors feel instantly relaxing with multiple windows and doors inviting in abundant sunshine. The enviably equipped kitchen is central to it all, providing seating around an L-shaped island and with the stackable serving windows, while a full butler's pantry boasts a second oven.
Also noteworthy is the ingenious laundry wing, providing internal access from the garage, a guest powder room and a sensational walk-in linen press plus dedicated airing room.
Family convenience is also inherent in this location. Within 10 minutes, your commute can get you to Canberra Grammar, Canberra Girls Grammar, the National Triangle and Barton offices, the Deakin Medical Precinct and Woden Town Centre. The Deakin shops, with its array of dining, shopping and a gymnasium, is just a 15-minute walk away.
FEATURES
· Beautifully appointed large family home
· Soothing, neutral palette with sunlit interiors
· Planation shutters throughout
· Dedicated study off entrance
· Huge family and dining room with a bright, open aspect, pool views and a feature gas fireplace
· Kitchen with generous stone benchtops, Miele dishwasher, Smeg induction cooktop, 900mm Electrolux oven plus second Kleenmaid oven in butler's pantry
· Ground-floor main bedroom with dual aspect, bespoke walk-in wardrobe and ensuite with dual vanities and rainfall shower
· Upstairs living room plus dual workstation study nook
· Built-in wardrobes to all secondary bedrooms
· Alfresco dining with Paradigm sound system and an outdoor kitchen featuring bar fridge and integrated Weber barbecue
· Huge sparkling swimming pool with feature stone waterfall and multiple splash decks for kids
· Beautiful separate studio with kitchenette and bathroom ideal for extra accommodation or use as an office or gym
· Secure rear yard
· Low maintenance gardens with raised vegetable beds
· Pool equipment shed and garden shed
· Water tank
· Ducted vacuum system
· Zoned and ducted heating and cooling
· Automated double garage with workshop and roller door access to rear garden
· Off-street parking for a further two cars
Read MoreThe home's second storey is dedicated entirely to family and guest comfort, with two king-size bedrooms and one queen-sized room, all serviced by a sizeable living space, study nook and not one, but two full luxurious bathrooms, both with bathtubs.
Downstairs, the large main bedroom is peacefully tucked away next to the dedicated study off the main entrance. Here, comfort continues with a sophisticated suite featuring a custom walk-in wardrobe and luxury ensuite.
At the rear of the home is the supersized family room, dining and kitchen area with seamless connection to the Travertine-tiled covered alfresco outside. Make use of the fully equipped outdoor kitchen where food and drinks can be passed through the servery and enjoyed in the inviting outdoor alfresco with views over the impressive pool. The kids can even wash off and relax in the poolside studio which has its own shower and kitchenette.
Inside, the fresh and uplifting interiors feel instantly relaxing with multiple windows and doors inviting in abundant sunshine. The enviably equipped kitchen is central to it all, providing seating around an L-shaped island and with the stackable serving windows, while a full butler's pantry boasts a second oven.
Also noteworthy is the ingenious laundry wing, providing internal access from the garage, a guest powder room and a sensational walk-in linen press plus dedicated airing room.
Family convenience is also inherent in this location. Within 10 minutes, your commute can get you to Canberra Grammar, Canberra Girls Grammar, the National Triangle and Barton offices, the Deakin Medical Precinct and Woden Town Centre. The Deakin shops, with its array of dining, shopping and a gymnasium, is just a 15-minute walk away.
FEATURES
· Beautifully appointed large family home
· Soothing, neutral palette with sunlit interiors
· Planation shutters throughout
· Dedicated study off entrance
· Huge family and dining room with a bright, open aspect, pool views and a feature gas fireplace
· Kitchen with generous stone benchtops, Miele dishwasher, Smeg induction cooktop, 900mm Electrolux oven plus second Kleenmaid oven in butler's pantry
· Ground-floor main bedroom with dual aspect, bespoke walk-in wardrobe and ensuite with dual vanities and rainfall shower
· Upstairs living room plus dual workstation study nook
· Built-in wardrobes to all secondary bedrooms
· Alfresco dining with Paradigm sound system and an outdoor kitchen featuring bar fridge and integrated Weber barbecue
· Huge sparkling swimming pool with feature stone waterfall and multiple splash decks for kids
· Beautiful separate studio with kitchenette and bathroom ideal for extra accommodation or use as an office or gym
· Secure rear yard
· Low maintenance gardens with raised vegetable beds
· Pool equipment shed and garden shed
· Water tank
· Ducted vacuum system
· Zoned and ducted heating and cooling
· Automated double garage with workshop and roller door access to rear garden
· Off-street parking for a further two cars
Inspect
Apr
26
Saturday
12:15pm - 12:45pm
Auction
Register to bidListing agents
Families on the hunt for larger spaces of good taste and quality will have their expectations exceeded at this ideal fabulous family retreat.
The home's second storey is dedicated entirely to family and guest comfort, with two king-size bedrooms and one queen-sized room, all serviced by a sizeable living space, study nook and not one, but two full luxurious bathrooms, both with bathtubs.
Downstairs, the large main bedroom is peacefully tucked away next to the dedicated study off the main entrance. Here, comfort continues with a sophisticated suite featuring a custom walk-in wardrobe and luxury ensuite.
At the rear of the home is the supersized family room, dining and kitchen area with seamless connection to the Travertine-tiled covered alfresco outside. Make use of the fully equipped outdoor kitchen where food and drinks can be passed through the servery and enjoyed in the inviting outdoor alfresco with views over the impressive pool. The kids can even wash off and relax in the poolside studio which has its own shower and kitchenette.
Inside, the fresh and uplifting interiors feel instantly relaxing with multiple windows and doors inviting in abundant sunshine. The enviably equipped kitchen is central to it all, providing seating around an L-shaped island and with the stackable serving windows, while a full butler's pantry boasts a second oven.
Also noteworthy is the ingenious laundry wing, providing internal access from the garage, a guest powder room and a sensational walk-in linen press plus dedicated airing room.
Family convenience is also inherent in this location. Within 10 minutes, your commute can get you to Canberra Grammar, Canberra Girls Grammar, the National Triangle and Barton offices, the Deakin Medical Precinct and Woden Town Centre. The Deakin shops, with its array of dining, shopping and a gymnasium, is just a 15-minute walk away.
FEATURES
· Beautifully appointed large family home
· Soothing, neutral palette with sunlit interiors
· Planation shutters throughout
· Dedicated study off entrance
· Huge family and dining room with a bright, open aspect, pool views and a feature gas fireplace
· Kitchen with generous stone benchtops, Miele dishwasher, Smeg induction cooktop, 900mm Electrolux oven plus second Kleenmaid oven in butler's pantry
· Ground-floor main bedroom with dual aspect, bespoke walk-in wardrobe and ensuite with dual vanities and rainfall shower
· Upstairs living room plus dual workstation study nook
· Built-in wardrobes to all secondary bedrooms
· Alfresco dining with Paradigm sound system and an outdoor kitchen featuring bar fridge and integrated Weber barbecue
· Huge sparkling swimming pool with feature stone waterfall and multiple splash decks for kids
· Beautiful separate studio with kitchenette and bathroom ideal for extra accommodation or use as an office or gym
· Secure rear yard
· Low maintenance gardens with raised vegetable beds
· Pool equipment shed and garden shed
· Water tank
· Ducted vacuum system
· Zoned and ducted heating and cooling
· Automated double garage with workshop and roller door access to rear garden
· Off-street parking for a further two cars
Read MoreThe home's second storey is dedicated entirely to family and guest comfort, with two king-size bedrooms and one queen-sized room, all serviced by a sizeable living space, study nook and not one, but two full luxurious bathrooms, both with bathtubs.
Downstairs, the large main bedroom is peacefully tucked away next to the dedicated study off the main entrance. Here, comfort continues with a sophisticated suite featuring a custom walk-in wardrobe and luxury ensuite.
At the rear of the home is the supersized family room, dining and kitchen area with seamless connection to the Travertine-tiled covered alfresco outside. Make use of the fully equipped outdoor kitchen where food and drinks can be passed through the servery and enjoyed in the inviting outdoor alfresco with views over the impressive pool. The kids can even wash off and relax in the poolside studio which has its own shower and kitchenette.
Inside, the fresh and uplifting interiors feel instantly relaxing with multiple windows and doors inviting in abundant sunshine. The enviably equipped kitchen is central to it all, providing seating around an L-shaped island and with the stackable serving windows, while a full butler's pantry boasts a second oven.
Also noteworthy is the ingenious laundry wing, providing internal access from the garage, a guest powder room and a sensational walk-in linen press plus dedicated airing room.
Family convenience is also inherent in this location. Within 10 minutes, your commute can get you to Canberra Grammar, Canberra Girls Grammar, the National Triangle and Barton offices, the Deakin Medical Precinct and Woden Town Centre. The Deakin shops, with its array of dining, shopping and a gymnasium, is just a 15-minute walk away.
FEATURES
· Beautifully appointed large family home
· Soothing, neutral palette with sunlit interiors
· Planation shutters throughout
· Dedicated study off entrance
· Huge family and dining room with a bright, open aspect, pool views and a feature gas fireplace
· Kitchen with generous stone benchtops, Miele dishwasher, Smeg induction cooktop, 900mm Electrolux oven plus second Kleenmaid oven in butler's pantry
· Ground-floor main bedroom with dual aspect, bespoke walk-in wardrobe and ensuite with dual vanities and rainfall shower
· Upstairs living room plus dual workstation study nook
· Built-in wardrobes to all secondary bedrooms
· Alfresco dining with Paradigm sound system and an outdoor kitchen featuring bar fridge and integrated Weber barbecue
· Huge sparkling swimming pool with feature stone waterfall and multiple splash decks for kids
· Beautiful separate studio with kitchenette and bathroom ideal for extra accommodation or use as an office or gym
· Secure rear yard
· Low maintenance gardens with raised vegetable beds
· Pool equipment shed and garden shed
· Water tank
· Ducted vacuum system
· Zoned and ducted heating and cooling
· Automated double garage with workshop and roller door access to rear garden
· Off-street parking for a further two cars
Looking to sell or lease your own property?
Request Market AppraisalLocation
40 Lawley Street
Deakin ACT 2600
Details
4
4
2
EER: 5.0
House
Auction Saturday, 3 May 11:00 AM On site
Families on the hunt for larger spaces of good taste and quality will have their expectations exceeded at this ideal fabulous family retreat.
The home's second storey is dedicated entirely to family and guest comfort, with two king-size bedrooms and one queen-sized room, all serviced by a sizeable living space, study nook and not one, but two full luxurious bathrooms, both with bathtubs.
Downstairs, the large main bedroom is peacefully tucked away next to the dedicated study off the main entrance. Here, comfort continues with a sophisticated suite featuring a custom walk-in wardrobe and luxury ensuite.
At the rear of the home is the supersized family room, dining and kitchen area with seamless connection to the Travertine-tiled covered alfresco outside. Make use of the fully equipped outdoor kitchen where food and drinks can be passed through the servery and enjoyed in the inviting outdoor alfresco with views over the impressive pool. The kids can even wash off and relax in the poolside studio which has its own shower and kitchenette.
Inside, the fresh and uplifting interiors feel instantly relaxing with multiple windows and doors inviting in abundant sunshine. The enviably equipped kitchen is central to it all, providing seating around an L-shaped island and with the stackable serving windows, while a full butler's pantry boasts a second oven.
Also noteworthy is the ingenious laundry wing, providing internal access from the garage, a guest powder room and a sensational walk-in linen press plus dedicated airing room.
Family convenience is also inherent in this location. Within 10 minutes, your commute can get you to Canberra Grammar, Canberra Girls Grammar, the National Triangle and Barton offices, the Deakin Medical Precinct and Woden Town Centre. The Deakin shops, with its array of dining, shopping and a gymnasium, is just a 15-minute walk away.
FEATURES
· Beautifully appointed large family home
· Soothing, neutral palette with sunlit interiors
· Planation shutters throughout
· Dedicated study off entrance
· Huge family and dining room with a bright, open aspect, pool views and a feature gas fireplace
· Kitchen with generous stone benchtops, Miele dishwasher, Smeg induction cooktop, 900mm Electrolux oven plus second Kleenmaid oven in butler's pantry
· Ground-floor main bedroom with dual aspect, bespoke walk-in wardrobe and ensuite with dual vanities and rainfall shower
· Upstairs living room plus dual workstation study nook
· Built-in wardrobes to all secondary bedrooms
· Alfresco dining with Paradigm sound system and an outdoor kitchen featuring bar fridge and integrated Weber barbecue
· Huge sparkling swimming pool with feature stone waterfall and multiple splash decks for kids
· Beautiful separate studio with kitchenette and bathroom ideal for extra accommodation or use as an office or gym
· Secure rear yard
· Low maintenance gardens with raised vegetable beds
· Pool equipment shed and garden shed
· Water tank
· Ducted vacuum system
· Zoned and ducted heating and cooling
· Automated double garage with workshop and roller door access to rear garden
· Off-street parking for a further two cars
Read MoreThe home's second storey is dedicated entirely to family and guest comfort, with two king-size bedrooms and one queen-sized room, all serviced by a sizeable living space, study nook and not one, but two full luxurious bathrooms, both with bathtubs.
Downstairs, the large main bedroom is peacefully tucked away next to the dedicated study off the main entrance. Here, comfort continues with a sophisticated suite featuring a custom walk-in wardrobe and luxury ensuite.
At the rear of the home is the supersized family room, dining and kitchen area with seamless connection to the Travertine-tiled covered alfresco outside. Make use of the fully equipped outdoor kitchen where food and drinks can be passed through the servery and enjoyed in the inviting outdoor alfresco with views over the impressive pool. The kids can even wash off and relax in the poolside studio which has its own shower and kitchenette.
Inside, the fresh and uplifting interiors feel instantly relaxing with multiple windows and doors inviting in abundant sunshine. The enviably equipped kitchen is central to it all, providing seating around an L-shaped island and with the stackable serving windows, while a full butler's pantry boasts a second oven.
Also noteworthy is the ingenious laundry wing, providing internal access from the garage, a guest powder room and a sensational walk-in linen press plus dedicated airing room.
Family convenience is also inherent in this location. Within 10 minutes, your commute can get you to Canberra Grammar, Canberra Girls Grammar, the National Triangle and Barton offices, the Deakin Medical Precinct and Woden Town Centre. The Deakin shops, with its array of dining, shopping and a gymnasium, is just a 15-minute walk away.
FEATURES
· Beautifully appointed large family home
· Soothing, neutral palette with sunlit interiors
· Planation shutters throughout
· Dedicated study off entrance
· Huge family and dining room with a bright, open aspect, pool views and a feature gas fireplace
· Kitchen with generous stone benchtops, Miele dishwasher, Smeg induction cooktop, 900mm Electrolux oven plus second Kleenmaid oven in butler's pantry
· Ground-floor main bedroom with dual aspect, bespoke walk-in wardrobe and ensuite with dual vanities and rainfall shower
· Upstairs living room plus dual workstation study nook
· Built-in wardrobes to all secondary bedrooms
· Alfresco dining with Paradigm sound system and an outdoor kitchen featuring bar fridge and integrated Weber barbecue
· Huge sparkling swimming pool with feature stone waterfall and multiple splash decks for kids
· Beautiful separate studio with kitchenette and bathroom ideal for extra accommodation or use as an office or gym
· Secure rear yard
· Low maintenance gardens with raised vegetable beds
· Pool equipment shed and garden shed
· Water tank
· Ducted vacuum system
· Zoned and ducted heating and cooling
· Automated double garage with workshop and roller door access to rear garden
· Off-street parking for a further two cars
Inspect
Apr
26
Saturday
12:15pm - 12:45pm


