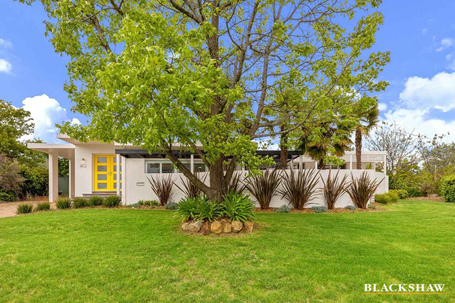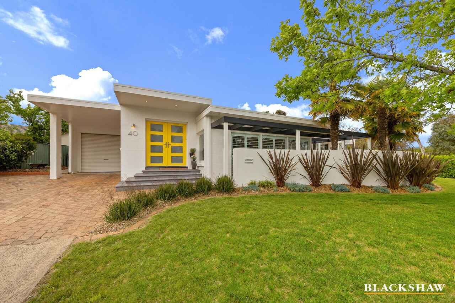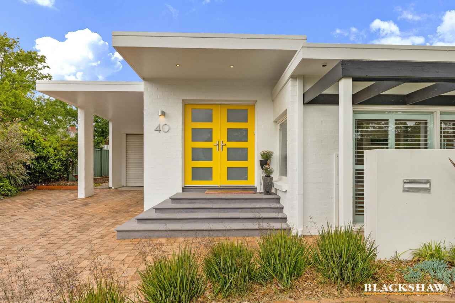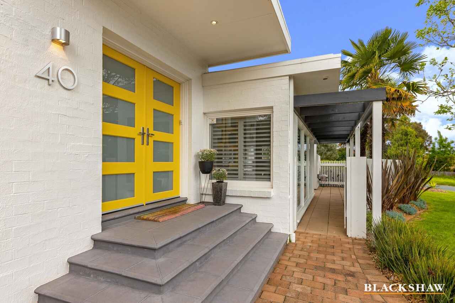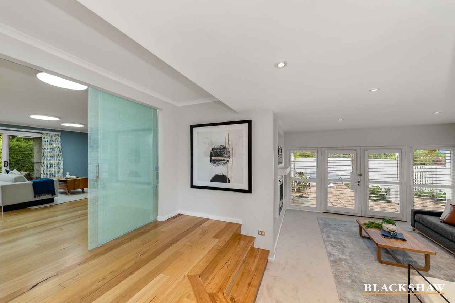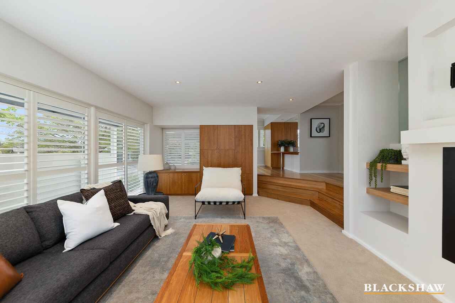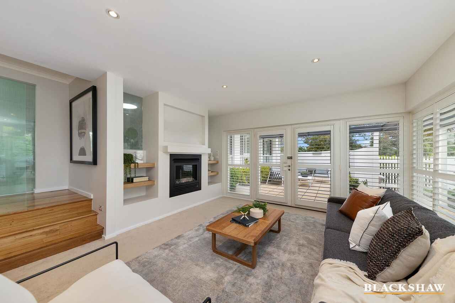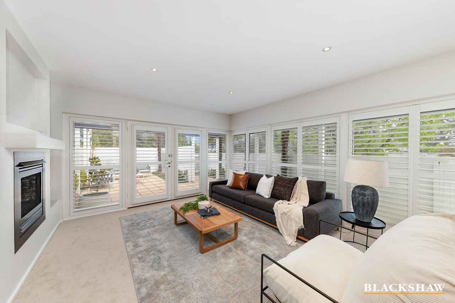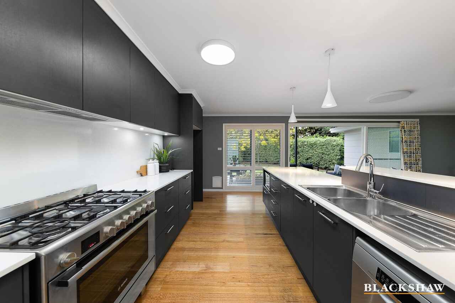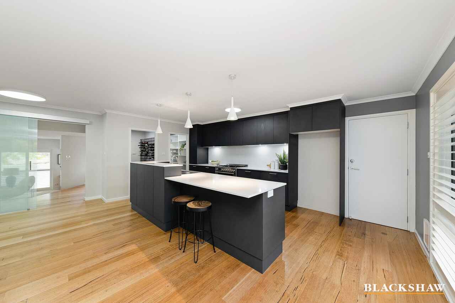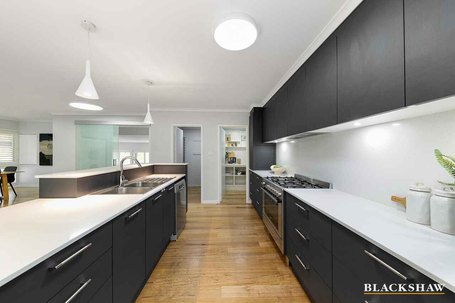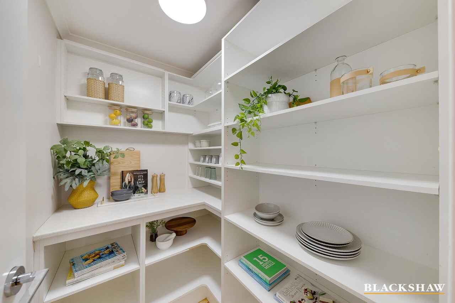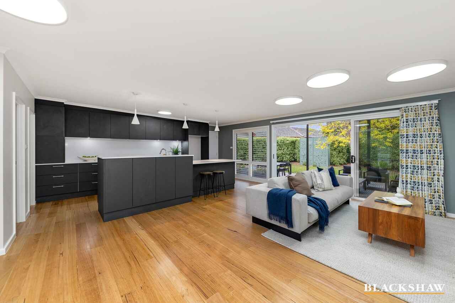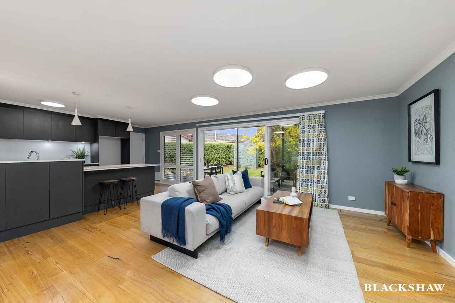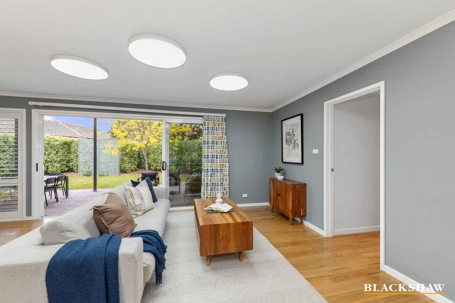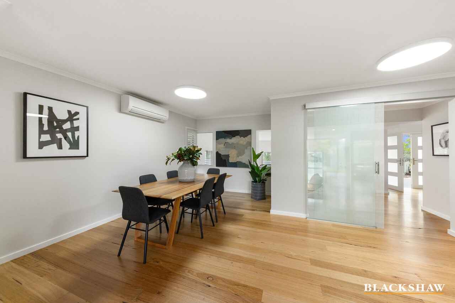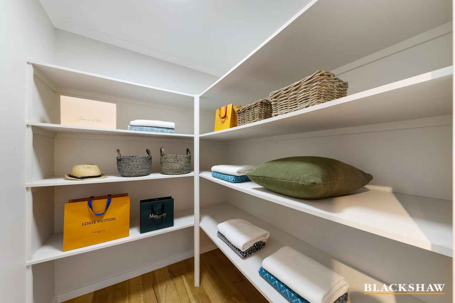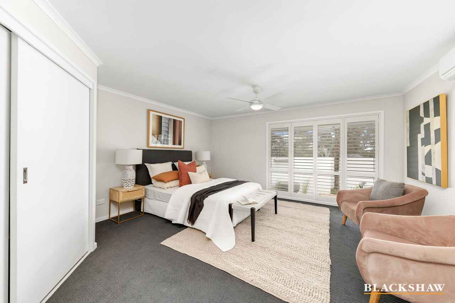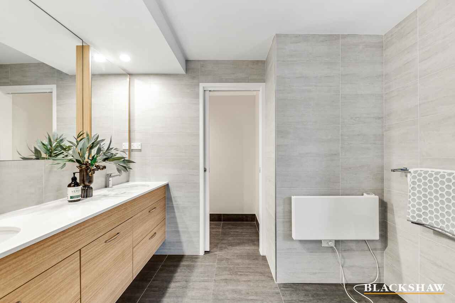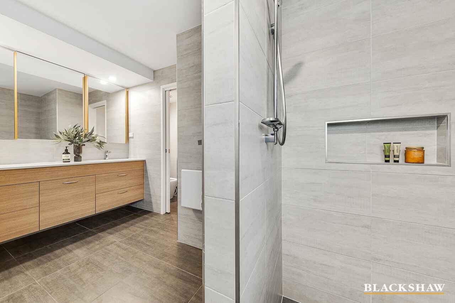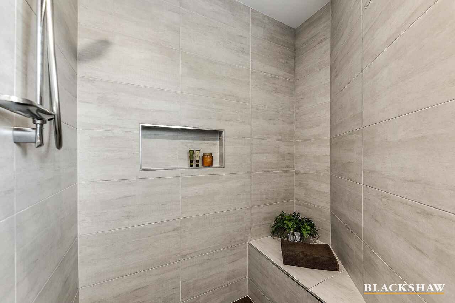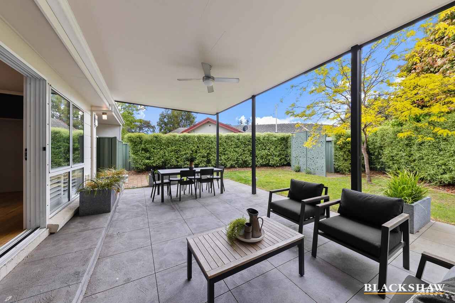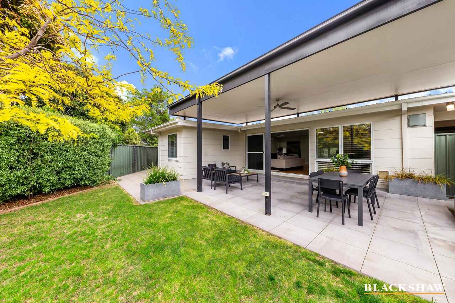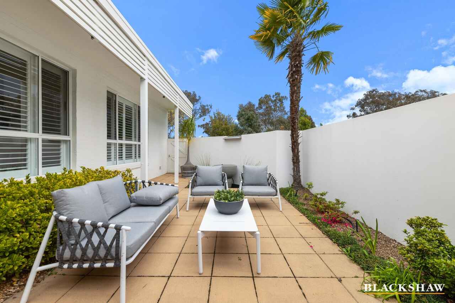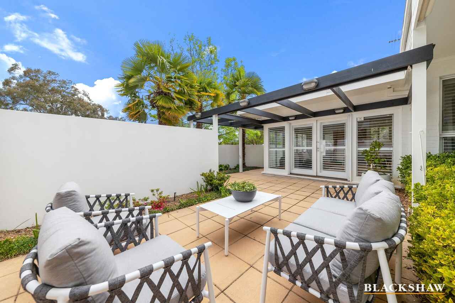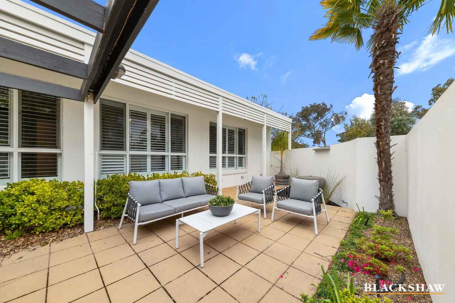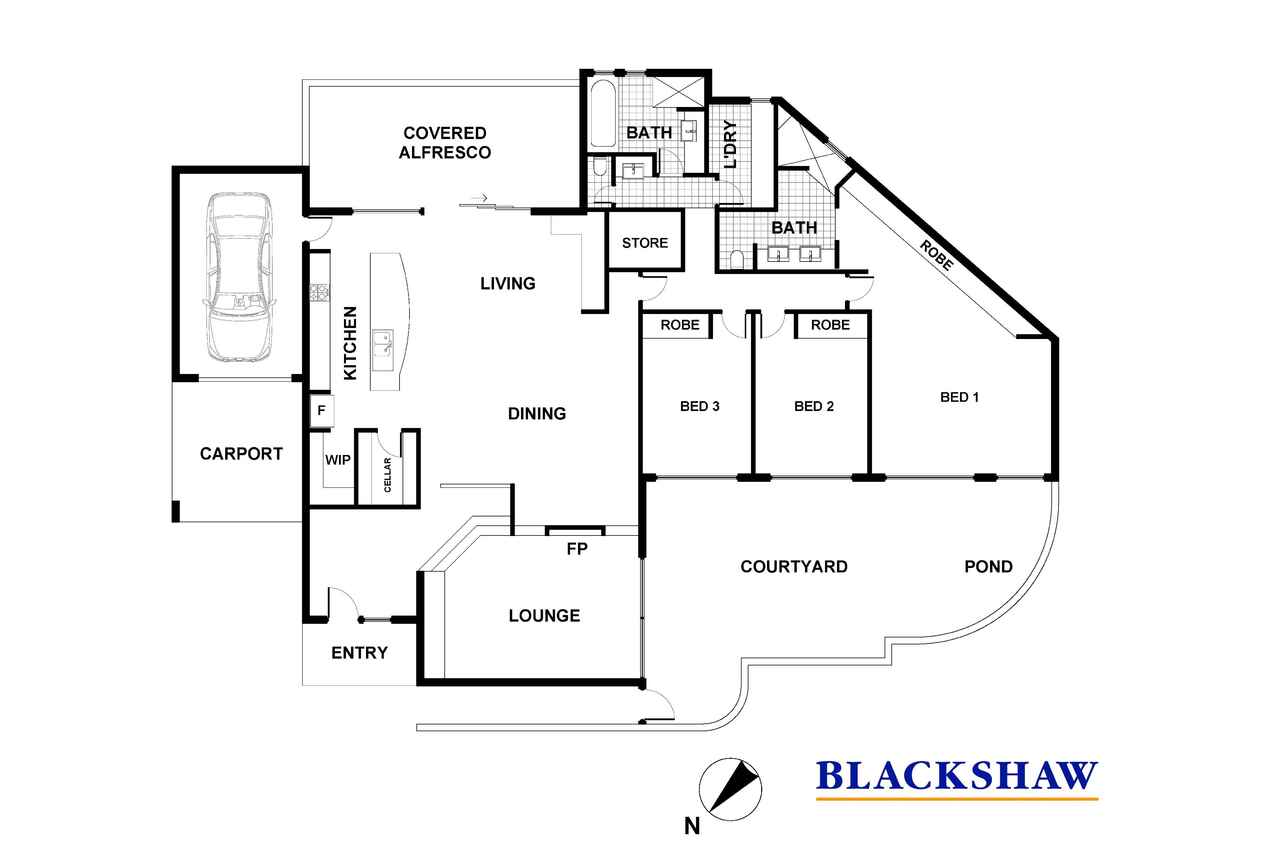Contemporary Campbell home
Sold
Location
40 Waller Crescent
Campbell ACT 2612
Details
3
2
2
EER: 2.5
House
Auction Saturday, 19 Nov 11:00 AM On site
40 Waller Crescent, Campbell. This home comes with presence and elevation, positioned on the high side of the crescent, providing views from the family room. As you enter the foyer you will find timber floors and plantation shutters throughout the home. Formal sunken lounge area that opens out to the private enclosed courtyard for all year entertaining. This area also comes with a gas fireplace and feature wall with frosted windows to allow light to flow through to the living area.
Continuing through you will be welcomed by the renovated gourmet kitchen that overlooks the living , dining, and alfresco area at the rear of the property. The well-equipped kitchen includes, but not limited to a walk- in pantry, wine cellar, large freestanding oven and electric stovetop.
Leading down the hallway, to the right, you'll find two good sized bedrooms with built in robes. To the left, you will find a generous sized walk-in linen cupboard with the main bathroom, powder room and laundry easily accessible.
Further through, is the large master bedroom with a small sitting area. This room is equipped with endless wardrobe space leading through to the ensuite. This ensuite has been designed with a sunken shower, dual sinks and a separate powder room to allow for your own space and privacy.
This home has a single garage with internal access and additional carport which is perfect for larger vehicles. Expansive lawned area at the front of the property, utilising every inch of the block.
Adding further to this impressive property is its location. Scenic walking trails, parks are a short stroll away. Local schools, supermarkets, shops and amenities are within easy reach. The CBD is just 4 km away, and you can be at the airport in 6 minutes. C5 have a smorgasbord of restaurants and coffee shops.
Features include:
- Large entry foyer with storage and a large mirror to maximise the light through
the area
- Two Living spaces.
- Open plan living, dining and kitchen overlooking rear alfresco area.
- Renovated kitchen with plenty of storage space and the convenience of a wine
cellar and walk-in pantry.
- Spacious family room which has feature wall with electric fireplace and TV
space above, display shelves either side and frosted internal window to
allow the light to flow through to the living area.
- Large main bedroom with carpeted floors, split system and ceiling fan.
- Ensuite with dual sinks, large shower and separate WC
- Modern Bathroom with spa bath, separate WC and additional vanity.
- Both bathrooms with wall heater for your comfort.
- Two other generous sized bedrooms with Carpeted floors and ceiling fans.
- Polished floors
- Plantation shutters throughout entire home.
- Two Reverse cycle split systems, one in living area and one in main bedroom.
- Private enclosed courtyard at front of the property with water feature and
solid walls to maximise your privacy and space.
- Separate large covered alfresco area at the rear of the property ideal for
entertaining.
- Alarm system
- Large grass area at front of the property.
- Single garage with internal access and additional parking with single carport.
- Carport with high ceiling perfect for larger vehicles.
- Expansive storage throughout the home with accessible cupboards in family
room, dining area and walk-in linen cupboard.
Read MoreContinuing through you will be welcomed by the renovated gourmet kitchen that overlooks the living , dining, and alfresco area at the rear of the property. The well-equipped kitchen includes, but not limited to a walk- in pantry, wine cellar, large freestanding oven and electric stovetop.
Leading down the hallway, to the right, you'll find two good sized bedrooms with built in robes. To the left, you will find a generous sized walk-in linen cupboard with the main bathroom, powder room and laundry easily accessible.
Further through, is the large master bedroom with a small sitting area. This room is equipped with endless wardrobe space leading through to the ensuite. This ensuite has been designed with a sunken shower, dual sinks and a separate powder room to allow for your own space and privacy.
This home has a single garage with internal access and additional carport which is perfect for larger vehicles. Expansive lawned area at the front of the property, utilising every inch of the block.
Adding further to this impressive property is its location. Scenic walking trails, parks are a short stroll away. Local schools, supermarkets, shops and amenities are within easy reach. The CBD is just 4 km away, and you can be at the airport in 6 minutes. C5 have a smorgasbord of restaurants and coffee shops.
Features include:
- Large entry foyer with storage and a large mirror to maximise the light through
the area
- Two Living spaces.
- Open plan living, dining and kitchen overlooking rear alfresco area.
- Renovated kitchen with plenty of storage space and the convenience of a wine
cellar and walk-in pantry.
- Spacious family room which has feature wall with electric fireplace and TV
space above, display shelves either side and frosted internal window to
allow the light to flow through to the living area.
- Large main bedroom with carpeted floors, split system and ceiling fan.
- Ensuite with dual sinks, large shower and separate WC
- Modern Bathroom with spa bath, separate WC and additional vanity.
- Both bathrooms with wall heater for your comfort.
- Two other generous sized bedrooms with Carpeted floors and ceiling fans.
- Polished floors
- Plantation shutters throughout entire home.
- Two Reverse cycle split systems, one in living area and one in main bedroom.
- Private enclosed courtyard at front of the property with water feature and
solid walls to maximise your privacy and space.
- Separate large covered alfresco area at the rear of the property ideal for
entertaining.
- Alarm system
- Large grass area at front of the property.
- Single garage with internal access and additional parking with single carport.
- Carport with high ceiling perfect for larger vehicles.
- Expansive storage throughout the home with accessible cupboards in family
room, dining area and walk-in linen cupboard.
Inspect
Contact agent
Listing agent
40 Waller Crescent, Campbell. This home comes with presence and elevation, positioned on the high side of the crescent, providing views from the family room. As you enter the foyer you will find timber floors and plantation shutters throughout the home. Formal sunken lounge area that opens out to the private enclosed courtyard for all year entertaining. This area also comes with a gas fireplace and feature wall with frosted windows to allow light to flow through to the living area.
Continuing through you will be welcomed by the renovated gourmet kitchen that overlooks the living , dining, and alfresco area at the rear of the property. The well-equipped kitchen includes, but not limited to a walk- in pantry, wine cellar, large freestanding oven and electric stovetop.
Leading down the hallway, to the right, you'll find two good sized bedrooms with built in robes. To the left, you will find a generous sized walk-in linen cupboard with the main bathroom, powder room and laundry easily accessible.
Further through, is the large master bedroom with a small sitting area. This room is equipped with endless wardrobe space leading through to the ensuite. This ensuite has been designed with a sunken shower, dual sinks and a separate powder room to allow for your own space and privacy.
This home has a single garage with internal access and additional carport which is perfect for larger vehicles. Expansive lawned area at the front of the property, utilising every inch of the block.
Adding further to this impressive property is its location. Scenic walking trails, parks are a short stroll away. Local schools, supermarkets, shops and amenities are within easy reach. The CBD is just 4 km away, and you can be at the airport in 6 minutes. C5 have a smorgasbord of restaurants and coffee shops.
Features include:
- Large entry foyer with storage and a large mirror to maximise the light through
the area
- Two Living spaces.
- Open plan living, dining and kitchen overlooking rear alfresco area.
- Renovated kitchen with plenty of storage space and the convenience of a wine
cellar and walk-in pantry.
- Spacious family room which has feature wall with electric fireplace and TV
space above, display shelves either side and frosted internal window to
allow the light to flow through to the living area.
- Large main bedroom with carpeted floors, split system and ceiling fan.
- Ensuite with dual sinks, large shower and separate WC
- Modern Bathroom with spa bath, separate WC and additional vanity.
- Both bathrooms with wall heater for your comfort.
- Two other generous sized bedrooms with Carpeted floors and ceiling fans.
- Polished floors
- Plantation shutters throughout entire home.
- Two Reverse cycle split systems, one in living area and one in main bedroom.
- Private enclosed courtyard at front of the property with water feature and
solid walls to maximise your privacy and space.
- Separate large covered alfresco area at the rear of the property ideal for
entertaining.
- Alarm system
- Large grass area at front of the property.
- Single garage with internal access and additional parking with single carport.
- Carport with high ceiling perfect for larger vehicles.
- Expansive storage throughout the home with accessible cupboards in family
room, dining area and walk-in linen cupboard.
Read MoreContinuing through you will be welcomed by the renovated gourmet kitchen that overlooks the living , dining, and alfresco area at the rear of the property. The well-equipped kitchen includes, but not limited to a walk- in pantry, wine cellar, large freestanding oven and electric stovetop.
Leading down the hallway, to the right, you'll find two good sized bedrooms with built in robes. To the left, you will find a generous sized walk-in linen cupboard with the main bathroom, powder room and laundry easily accessible.
Further through, is the large master bedroom with a small sitting area. This room is equipped with endless wardrobe space leading through to the ensuite. This ensuite has been designed with a sunken shower, dual sinks and a separate powder room to allow for your own space and privacy.
This home has a single garage with internal access and additional carport which is perfect for larger vehicles. Expansive lawned area at the front of the property, utilising every inch of the block.
Adding further to this impressive property is its location. Scenic walking trails, parks are a short stroll away. Local schools, supermarkets, shops and amenities are within easy reach. The CBD is just 4 km away, and you can be at the airport in 6 minutes. C5 have a smorgasbord of restaurants and coffee shops.
Features include:
- Large entry foyer with storage and a large mirror to maximise the light through
the area
- Two Living spaces.
- Open plan living, dining and kitchen overlooking rear alfresco area.
- Renovated kitchen with plenty of storage space and the convenience of a wine
cellar and walk-in pantry.
- Spacious family room which has feature wall with electric fireplace and TV
space above, display shelves either side and frosted internal window to
allow the light to flow through to the living area.
- Large main bedroom with carpeted floors, split system and ceiling fan.
- Ensuite with dual sinks, large shower and separate WC
- Modern Bathroom with spa bath, separate WC and additional vanity.
- Both bathrooms with wall heater for your comfort.
- Two other generous sized bedrooms with Carpeted floors and ceiling fans.
- Polished floors
- Plantation shutters throughout entire home.
- Two Reverse cycle split systems, one in living area and one in main bedroom.
- Private enclosed courtyard at front of the property with water feature and
solid walls to maximise your privacy and space.
- Separate large covered alfresco area at the rear of the property ideal for
entertaining.
- Alarm system
- Large grass area at front of the property.
- Single garage with internal access and additional parking with single carport.
- Carport with high ceiling perfect for larger vehicles.
- Expansive storage throughout the home with accessible cupboards in family
room, dining area and walk-in linen cupboard.
Location
40 Waller Crescent
Campbell ACT 2612
Details
3
2
2
EER: 2.5
House
Auction Saturday, 19 Nov 11:00 AM On site
40 Waller Crescent, Campbell. This home comes with presence and elevation, positioned on the high side of the crescent, providing views from the family room. As you enter the foyer you will find timber floors and plantation shutters throughout the home. Formal sunken lounge area that opens out to the private enclosed courtyard for all year entertaining. This area also comes with a gas fireplace and feature wall with frosted windows to allow light to flow through to the living area.
Continuing through you will be welcomed by the renovated gourmet kitchen that overlooks the living , dining, and alfresco area at the rear of the property. The well-equipped kitchen includes, but not limited to a walk- in pantry, wine cellar, large freestanding oven and electric stovetop.
Leading down the hallway, to the right, you'll find two good sized bedrooms with built in robes. To the left, you will find a generous sized walk-in linen cupboard with the main bathroom, powder room and laundry easily accessible.
Further through, is the large master bedroom with a small sitting area. This room is equipped with endless wardrobe space leading through to the ensuite. This ensuite has been designed with a sunken shower, dual sinks and a separate powder room to allow for your own space and privacy.
This home has a single garage with internal access and additional carport which is perfect for larger vehicles. Expansive lawned area at the front of the property, utilising every inch of the block.
Adding further to this impressive property is its location. Scenic walking trails, parks are a short stroll away. Local schools, supermarkets, shops and amenities are within easy reach. The CBD is just 4 km away, and you can be at the airport in 6 minutes. C5 have a smorgasbord of restaurants and coffee shops.
Features include:
- Large entry foyer with storage and a large mirror to maximise the light through
the area
- Two Living spaces.
- Open plan living, dining and kitchen overlooking rear alfresco area.
- Renovated kitchen with plenty of storage space and the convenience of a wine
cellar and walk-in pantry.
- Spacious family room which has feature wall with electric fireplace and TV
space above, display shelves either side and frosted internal window to
allow the light to flow through to the living area.
- Large main bedroom with carpeted floors, split system and ceiling fan.
- Ensuite with dual sinks, large shower and separate WC
- Modern Bathroom with spa bath, separate WC and additional vanity.
- Both bathrooms with wall heater for your comfort.
- Two other generous sized bedrooms with Carpeted floors and ceiling fans.
- Polished floors
- Plantation shutters throughout entire home.
- Two Reverse cycle split systems, one in living area and one in main bedroom.
- Private enclosed courtyard at front of the property with water feature and
solid walls to maximise your privacy and space.
- Separate large covered alfresco area at the rear of the property ideal for
entertaining.
- Alarm system
- Large grass area at front of the property.
- Single garage with internal access and additional parking with single carport.
- Carport with high ceiling perfect for larger vehicles.
- Expansive storage throughout the home with accessible cupboards in family
room, dining area and walk-in linen cupboard.
Read MoreContinuing through you will be welcomed by the renovated gourmet kitchen that overlooks the living , dining, and alfresco area at the rear of the property. The well-equipped kitchen includes, but not limited to a walk- in pantry, wine cellar, large freestanding oven and electric stovetop.
Leading down the hallway, to the right, you'll find two good sized bedrooms with built in robes. To the left, you will find a generous sized walk-in linen cupboard with the main bathroom, powder room and laundry easily accessible.
Further through, is the large master bedroom with a small sitting area. This room is equipped with endless wardrobe space leading through to the ensuite. This ensuite has been designed with a sunken shower, dual sinks and a separate powder room to allow for your own space and privacy.
This home has a single garage with internal access and additional carport which is perfect for larger vehicles. Expansive lawned area at the front of the property, utilising every inch of the block.
Adding further to this impressive property is its location. Scenic walking trails, parks are a short stroll away. Local schools, supermarkets, shops and amenities are within easy reach. The CBD is just 4 km away, and you can be at the airport in 6 minutes. C5 have a smorgasbord of restaurants and coffee shops.
Features include:
- Large entry foyer with storage and a large mirror to maximise the light through
the area
- Two Living spaces.
- Open plan living, dining and kitchen overlooking rear alfresco area.
- Renovated kitchen with plenty of storage space and the convenience of a wine
cellar and walk-in pantry.
- Spacious family room which has feature wall with electric fireplace and TV
space above, display shelves either side and frosted internal window to
allow the light to flow through to the living area.
- Large main bedroom with carpeted floors, split system and ceiling fan.
- Ensuite with dual sinks, large shower and separate WC
- Modern Bathroom with spa bath, separate WC and additional vanity.
- Both bathrooms with wall heater for your comfort.
- Two other generous sized bedrooms with Carpeted floors and ceiling fans.
- Polished floors
- Plantation shutters throughout entire home.
- Two Reverse cycle split systems, one in living area and one in main bedroom.
- Private enclosed courtyard at front of the property with water feature and
solid walls to maximise your privacy and space.
- Separate large covered alfresco area at the rear of the property ideal for
entertaining.
- Alarm system
- Large grass area at front of the property.
- Single garage with internal access and additional parking with single carport.
- Carport with high ceiling perfect for larger vehicles.
- Expansive storage throughout the home with accessible cupboards in family
room, dining area and walk-in linen cupboard.
Inspect
Contact agent


