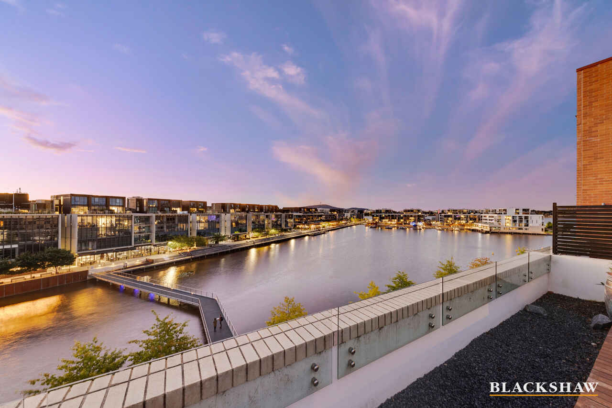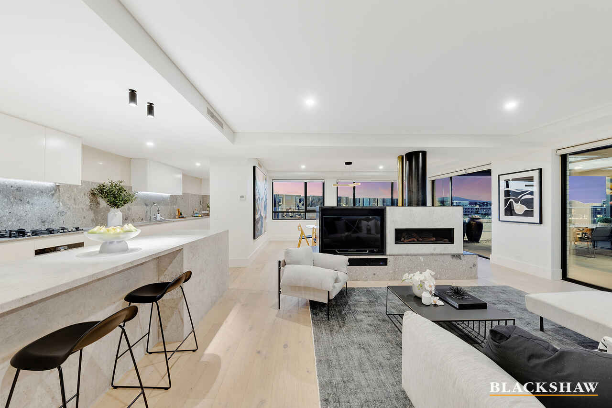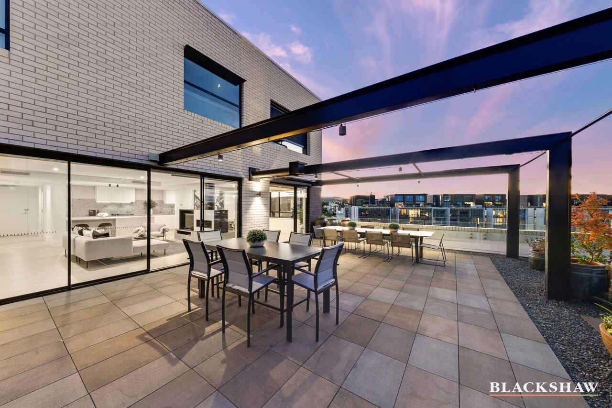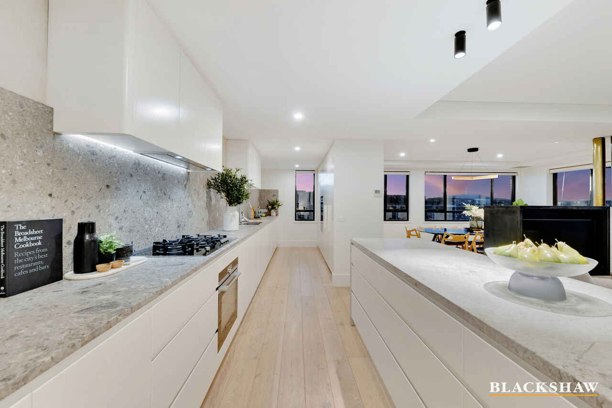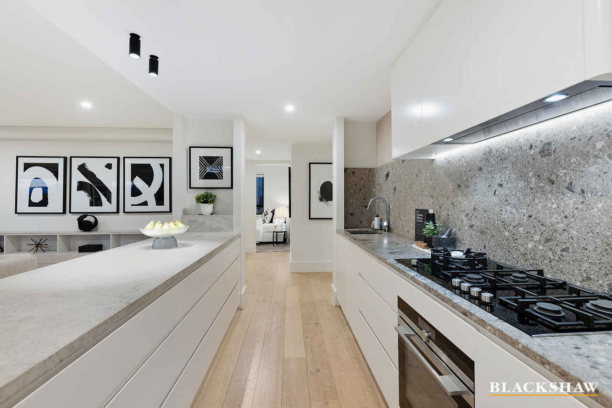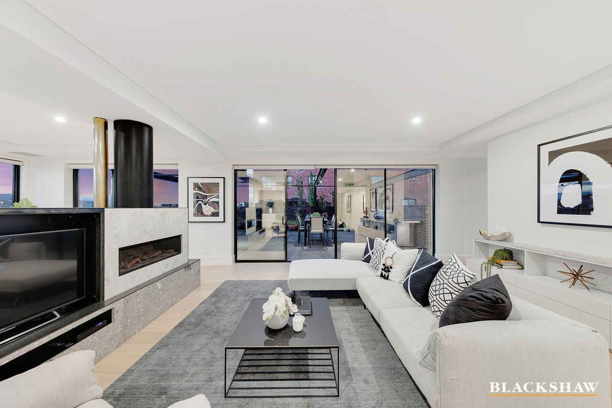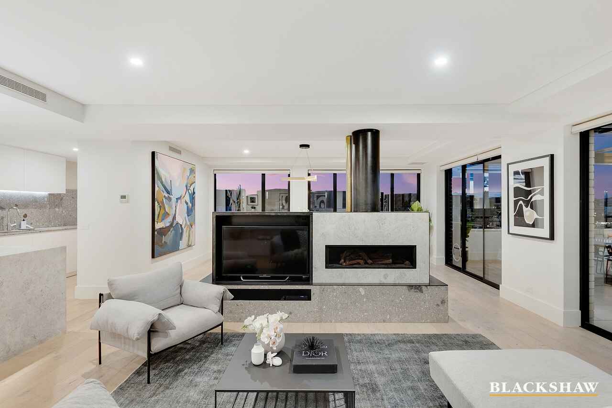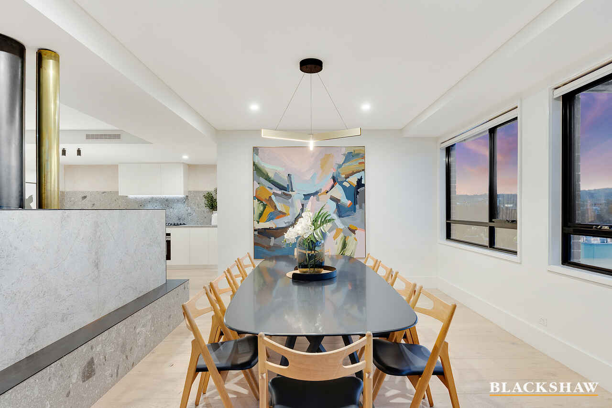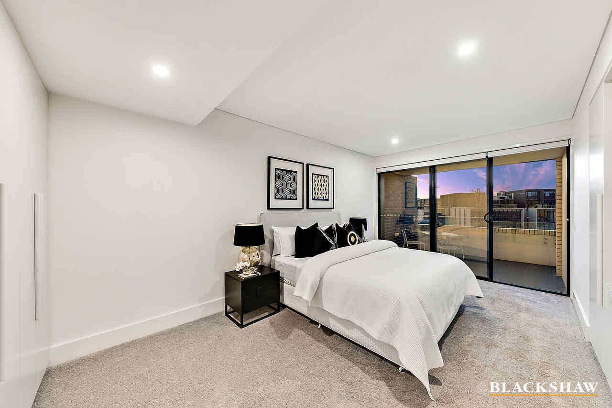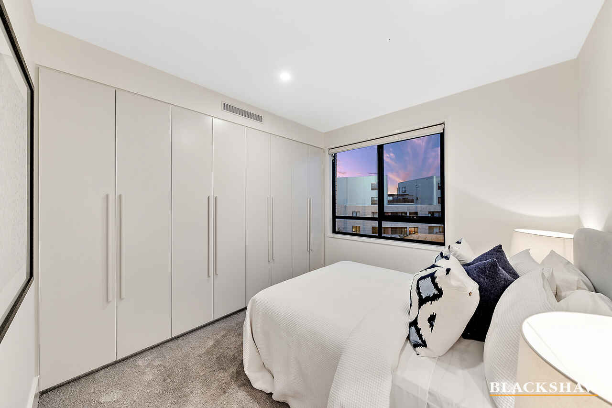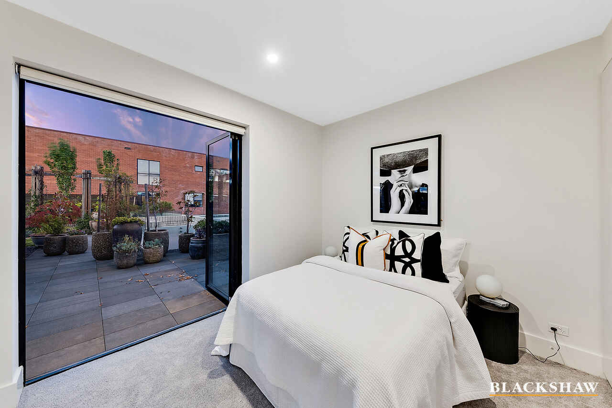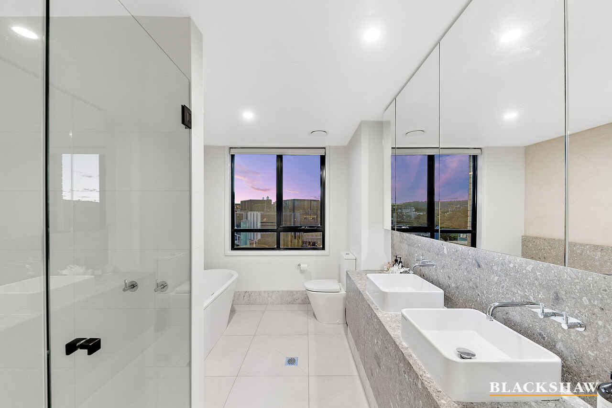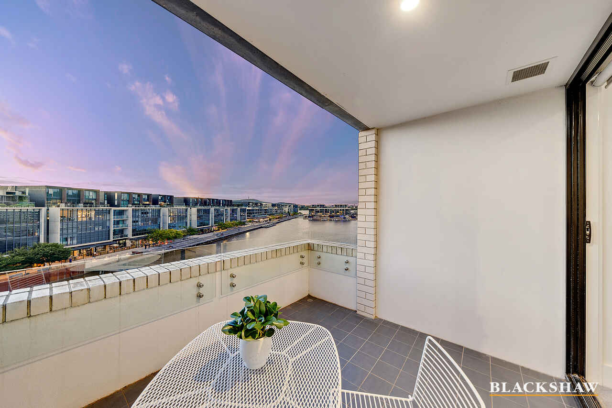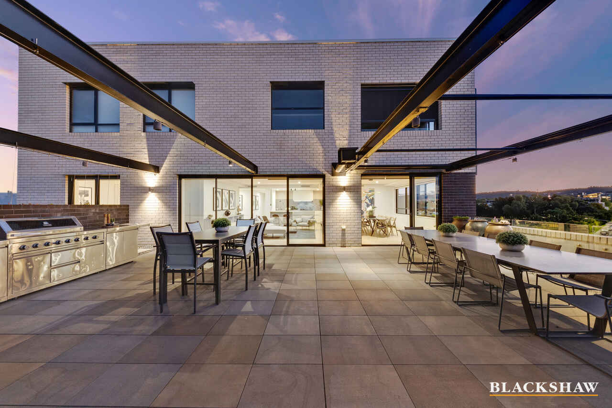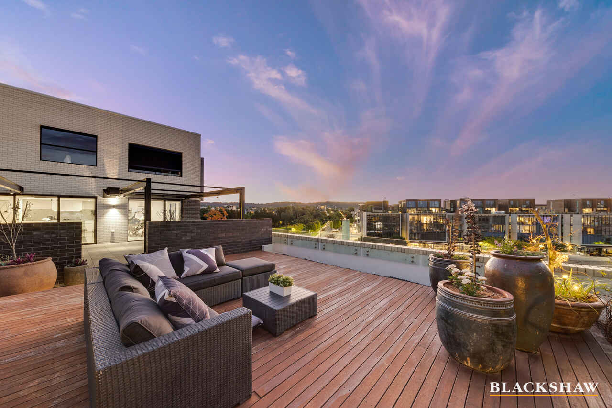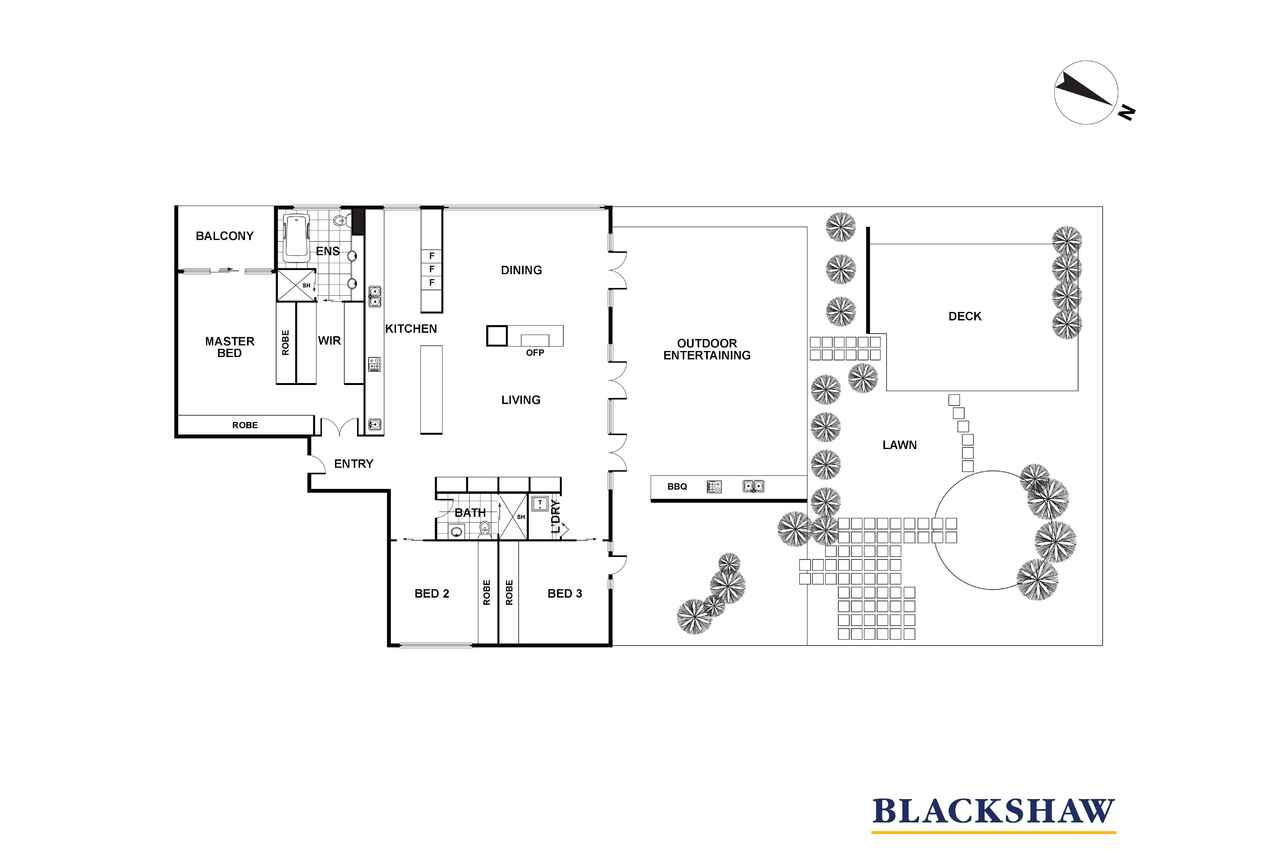Luxurious lakeside penthouse with stunning backyard in the sky
Sold
Location
402/85 Eyre Street
Kingston ACT 2604
Details
3
2
4
EER: 6.0
Unit
Sold
Custom designed by Australian Interior Designer of the Year, Fiona Lynch, this New York-inspired penthouse differentiates itself as one of the leading waterfront properties in Canberra.
Spanning over 422 m2, the penthouse incorporates a plethora of cleverly designated outdoor landscapes including an enormous terrace, outdoor kitchen, raised timber decking and a circular herb garden with sublime overhead trellising. Set in The Prince complex, which won the Australian Property Institute's 2016 award for Property Development of the Year (ACT), this apartment stands alone as a property of inherent distinction and luxury.
The open-plan nature of the residence provides panoramic views spanning the Kingston Foreshore, Black Mountain Tower, the Carillon and beyond. Well-proportioned open spaces facilitate a seamless North-facing indoor/outdoor lifestyle, seldom offered in apartment living.
Spacious living and dining spaces are delineated by an Italian stone-clad fireplace centrally positioned in the room. These luxurious materials also manifest themselves in the kitchen - the main feature of this residence - with Italian limestone and marble finishes cementing this property as one of Canberra's finest. The Siemens and Liebherr kitchen appliances include two fully integrated refrigerators, a fully integrated freezer, two fully integrated dishwashers, two ovens with in-built microwaves and steam ovens, and warming drawer and a 900mm cooktop.
The master wing is an extravagant retreat with two walls of built-in wardrobes plus a custom walk-through wardrobe, a luxe ensuite with Italian stone-clad dual sinks, a walk-in shower and a separate bathtub overlooking Lake Burley Griffin. In addition to these deluxe features, a covered balcony provides you with your own personal view of the buzzing Kingston Foreshore.
This apartment not only facilitates a luxurious lifestyle but also a convenient one situated amongst the footsteps of the Kingston Foreshore, classy boutiques, iconic cultural institutions, markets, restaurants, sports grounds and more.
Upon your return home, you can park in one of the four car spaces that come with the residence. As you walk into this exclusive property, you will be wrapped in a sumptuous yet calming environment, artfully created by renowned Melbourne interior designer Fiona Lynch with soft colours, natural stone and timber floors to facilitate an unparalleled luxury of living.
This is a unique offering.
Features
• Triple-aspect luxury lakeside penthouse apartment in an award-winning complex with 422m2 of indoor/outdoor living and city, lake and mountain views
• Single lock-up garage plus three dedicated car spaces and two storage cages
• Custom stone lobby on level 4 shared with only one other apartment
• Private landscaped garden with zoned garden rooms and an outdoor kitchen • Custom interiors with high-end finishes including Venetian plaster and timber floors
• Exceptional kitchen with undermount task cabinet lighting, honed Italian marble and limestone; two integrated Liebherr refrigerators, one integrated and plumbed-in Liebherr freezer; Siemen's appliances including 900mm gas cooktop, two ovens, integrated microwave, two dishwashers, custom rangehood and three sinks
• Dining and living areas zoned by a bespoke Italian-stone-clad remote-controlled gas fireplace and featuring full-height windows and triple-glass door access to the alfresco terrace
• Master retreat with balcony, two full-width built-in wardrobes plus walk-through wardrobe and ensuite bathroom with dual vanity sinks, walk-in shower and freestanding bathtub
• Two additional bedrooms, both with built-in wardrobes and one with direct access to courtyard garden
• Main bathroom with large walk-in shower
• European laundry
• Heated floors to bathrooms
• Ducted reverse cycle heating and cooling
Electric blinds to all windows
• Full security building with CCTV and swipe access to all entries and elevators
• Fully programmable zoned irrigation system
Figures
• Strata levies $10,261pa (approx.)
• Rates $1573 per quarter (approx.)
Read MoreSpanning over 422 m2, the penthouse incorporates a plethora of cleverly designated outdoor landscapes including an enormous terrace, outdoor kitchen, raised timber decking and a circular herb garden with sublime overhead trellising. Set in The Prince complex, which won the Australian Property Institute's 2016 award for Property Development of the Year (ACT), this apartment stands alone as a property of inherent distinction and luxury.
The open-plan nature of the residence provides panoramic views spanning the Kingston Foreshore, Black Mountain Tower, the Carillon and beyond. Well-proportioned open spaces facilitate a seamless North-facing indoor/outdoor lifestyle, seldom offered in apartment living.
Spacious living and dining spaces are delineated by an Italian stone-clad fireplace centrally positioned in the room. These luxurious materials also manifest themselves in the kitchen - the main feature of this residence - with Italian limestone and marble finishes cementing this property as one of Canberra's finest. The Siemens and Liebherr kitchen appliances include two fully integrated refrigerators, a fully integrated freezer, two fully integrated dishwashers, two ovens with in-built microwaves and steam ovens, and warming drawer and a 900mm cooktop.
The master wing is an extravagant retreat with two walls of built-in wardrobes plus a custom walk-through wardrobe, a luxe ensuite with Italian stone-clad dual sinks, a walk-in shower and a separate bathtub overlooking Lake Burley Griffin. In addition to these deluxe features, a covered balcony provides you with your own personal view of the buzzing Kingston Foreshore.
This apartment not only facilitates a luxurious lifestyle but also a convenient one situated amongst the footsteps of the Kingston Foreshore, classy boutiques, iconic cultural institutions, markets, restaurants, sports grounds and more.
Upon your return home, you can park in one of the four car spaces that come with the residence. As you walk into this exclusive property, you will be wrapped in a sumptuous yet calming environment, artfully created by renowned Melbourne interior designer Fiona Lynch with soft colours, natural stone and timber floors to facilitate an unparalleled luxury of living.
This is a unique offering.
Features
• Triple-aspect luxury lakeside penthouse apartment in an award-winning complex with 422m2 of indoor/outdoor living and city, lake and mountain views
• Single lock-up garage plus three dedicated car spaces and two storage cages
• Custom stone lobby on level 4 shared with only one other apartment
• Private landscaped garden with zoned garden rooms and an outdoor kitchen • Custom interiors with high-end finishes including Venetian plaster and timber floors
• Exceptional kitchen with undermount task cabinet lighting, honed Italian marble and limestone; two integrated Liebherr refrigerators, one integrated and plumbed-in Liebherr freezer; Siemen's appliances including 900mm gas cooktop, two ovens, integrated microwave, two dishwashers, custom rangehood and three sinks
• Dining and living areas zoned by a bespoke Italian-stone-clad remote-controlled gas fireplace and featuring full-height windows and triple-glass door access to the alfresco terrace
• Master retreat with balcony, two full-width built-in wardrobes plus walk-through wardrobe and ensuite bathroom with dual vanity sinks, walk-in shower and freestanding bathtub
• Two additional bedrooms, both with built-in wardrobes and one with direct access to courtyard garden
• Main bathroom with large walk-in shower
• European laundry
• Heated floors to bathrooms
• Ducted reverse cycle heating and cooling
Electric blinds to all windows
• Full security building with CCTV and swipe access to all entries and elevators
• Fully programmable zoned irrigation system
Figures
• Strata levies $10,261pa (approx.)
• Rates $1573 per quarter (approx.)
Inspect
Contact agent
Listing agent
Custom designed by Australian Interior Designer of the Year, Fiona Lynch, this New York-inspired penthouse differentiates itself as one of the leading waterfront properties in Canberra.
Spanning over 422 m2, the penthouse incorporates a plethora of cleverly designated outdoor landscapes including an enormous terrace, outdoor kitchen, raised timber decking and a circular herb garden with sublime overhead trellising. Set in The Prince complex, which won the Australian Property Institute's 2016 award for Property Development of the Year (ACT), this apartment stands alone as a property of inherent distinction and luxury.
The open-plan nature of the residence provides panoramic views spanning the Kingston Foreshore, Black Mountain Tower, the Carillon and beyond. Well-proportioned open spaces facilitate a seamless North-facing indoor/outdoor lifestyle, seldom offered in apartment living.
Spacious living and dining spaces are delineated by an Italian stone-clad fireplace centrally positioned in the room. These luxurious materials also manifest themselves in the kitchen - the main feature of this residence - with Italian limestone and marble finishes cementing this property as one of Canberra's finest. The Siemens and Liebherr kitchen appliances include two fully integrated refrigerators, a fully integrated freezer, two fully integrated dishwashers, two ovens with in-built microwaves and steam ovens, and warming drawer and a 900mm cooktop.
The master wing is an extravagant retreat with two walls of built-in wardrobes plus a custom walk-through wardrobe, a luxe ensuite with Italian stone-clad dual sinks, a walk-in shower and a separate bathtub overlooking Lake Burley Griffin. In addition to these deluxe features, a covered balcony provides you with your own personal view of the buzzing Kingston Foreshore.
This apartment not only facilitates a luxurious lifestyle but also a convenient one situated amongst the footsteps of the Kingston Foreshore, classy boutiques, iconic cultural institutions, markets, restaurants, sports grounds and more.
Upon your return home, you can park in one of the four car spaces that come with the residence. As you walk into this exclusive property, you will be wrapped in a sumptuous yet calming environment, artfully created by renowned Melbourne interior designer Fiona Lynch with soft colours, natural stone and timber floors to facilitate an unparalleled luxury of living.
This is a unique offering.
Features
• Triple-aspect luxury lakeside penthouse apartment in an award-winning complex with 422m2 of indoor/outdoor living and city, lake and mountain views
• Single lock-up garage plus three dedicated car spaces and two storage cages
• Custom stone lobby on level 4 shared with only one other apartment
• Private landscaped garden with zoned garden rooms and an outdoor kitchen • Custom interiors with high-end finishes including Venetian plaster and timber floors
• Exceptional kitchen with undermount task cabinet lighting, honed Italian marble and limestone; two integrated Liebherr refrigerators, one integrated and plumbed-in Liebherr freezer; Siemen's appliances including 900mm gas cooktop, two ovens, integrated microwave, two dishwashers, custom rangehood and three sinks
• Dining and living areas zoned by a bespoke Italian-stone-clad remote-controlled gas fireplace and featuring full-height windows and triple-glass door access to the alfresco terrace
• Master retreat with balcony, two full-width built-in wardrobes plus walk-through wardrobe and ensuite bathroom with dual vanity sinks, walk-in shower and freestanding bathtub
• Two additional bedrooms, both with built-in wardrobes and one with direct access to courtyard garden
• Main bathroom with large walk-in shower
• European laundry
• Heated floors to bathrooms
• Ducted reverse cycle heating and cooling
Electric blinds to all windows
• Full security building with CCTV and swipe access to all entries and elevators
• Fully programmable zoned irrigation system
Figures
• Strata levies $10,261pa (approx.)
• Rates $1573 per quarter (approx.)
Read MoreSpanning over 422 m2, the penthouse incorporates a plethora of cleverly designated outdoor landscapes including an enormous terrace, outdoor kitchen, raised timber decking and a circular herb garden with sublime overhead trellising. Set in The Prince complex, which won the Australian Property Institute's 2016 award for Property Development of the Year (ACT), this apartment stands alone as a property of inherent distinction and luxury.
The open-plan nature of the residence provides panoramic views spanning the Kingston Foreshore, Black Mountain Tower, the Carillon and beyond. Well-proportioned open spaces facilitate a seamless North-facing indoor/outdoor lifestyle, seldom offered in apartment living.
Spacious living and dining spaces are delineated by an Italian stone-clad fireplace centrally positioned in the room. These luxurious materials also manifest themselves in the kitchen - the main feature of this residence - with Italian limestone and marble finishes cementing this property as one of Canberra's finest. The Siemens and Liebherr kitchen appliances include two fully integrated refrigerators, a fully integrated freezer, two fully integrated dishwashers, two ovens with in-built microwaves and steam ovens, and warming drawer and a 900mm cooktop.
The master wing is an extravagant retreat with two walls of built-in wardrobes plus a custom walk-through wardrobe, a luxe ensuite with Italian stone-clad dual sinks, a walk-in shower and a separate bathtub overlooking Lake Burley Griffin. In addition to these deluxe features, a covered balcony provides you with your own personal view of the buzzing Kingston Foreshore.
This apartment not only facilitates a luxurious lifestyle but also a convenient one situated amongst the footsteps of the Kingston Foreshore, classy boutiques, iconic cultural institutions, markets, restaurants, sports grounds and more.
Upon your return home, you can park in one of the four car spaces that come with the residence. As you walk into this exclusive property, you will be wrapped in a sumptuous yet calming environment, artfully created by renowned Melbourne interior designer Fiona Lynch with soft colours, natural stone and timber floors to facilitate an unparalleled luxury of living.
This is a unique offering.
Features
• Triple-aspect luxury lakeside penthouse apartment in an award-winning complex with 422m2 of indoor/outdoor living and city, lake and mountain views
• Single lock-up garage plus three dedicated car spaces and two storage cages
• Custom stone lobby on level 4 shared with only one other apartment
• Private landscaped garden with zoned garden rooms and an outdoor kitchen • Custom interiors with high-end finishes including Venetian plaster and timber floors
• Exceptional kitchen with undermount task cabinet lighting, honed Italian marble and limestone; two integrated Liebherr refrigerators, one integrated and plumbed-in Liebherr freezer; Siemen's appliances including 900mm gas cooktop, two ovens, integrated microwave, two dishwashers, custom rangehood and three sinks
• Dining and living areas zoned by a bespoke Italian-stone-clad remote-controlled gas fireplace and featuring full-height windows and triple-glass door access to the alfresco terrace
• Master retreat with balcony, two full-width built-in wardrobes plus walk-through wardrobe and ensuite bathroom with dual vanity sinks, walk-in shower and freestanding bathtub
• Two additional bedrooms, both with built-in wardrobes and one with direct access to courtyard garden
• Main bathroom with large walk-in shower
• European laundry
• Heated floors to bathrooms
• Ducted reverse cycle heating and cooling
Electric blinds to all windows
• Full security building with CCTV and swipe access to all entries and elevators
• Fully programmable zoned irrigation system
Figures
• Strata levies $10,261pa (approx.)
• Rates $1573 per quarter (approx.)
Location
402/85 Eyre Street
Kingston ACT 2604
Details
3
2
4
EER: 6.0
Unit
Sold
Custom designed by Australian Interior Designer of the Year, Fiona Lynch, this New York-inspired penthouse differentiates itself as one of the leading waterfront properties in Canberra.
Spanning over 422 m2, the penthouse incorporates a plethora of cleverly designated outdoor landscapes including an enormous terrace, outdoor kitchen, raised timber decking and a circular herb garden with sublime overhead trellising. Set in The Prince complex, which won the Australian Property Institute's 2016 award for Property Development of the Year (ACT), this apartment stands alone as a property of inherent distinction and luxury.
The open-plan nature of the residence provides panoramic views spanning the Kingston Foreshore, Black Mountain Tower, the Carillon and beyond. Well-proportioned open spaces facilitate a seamless North-facing indoor/outdoor lifestyle, seldom offered in apartment living.
Spacious living and dining spaces are delineated by an Italian stone-clad fireplace centrally positioned in the room. These luxurious materials also manifest themselves in the kitchen - the main feature of this residence - with Italian limestone and marble finishes cementing this property as one of Canberra's finest. The Siemens and Liebherr kitchen appliances include two fully integrated refrigerators, a fully integrated freezer, two fully integrated dishwashers, two ovens with in-built microwaves and steam ovens, and warming drawer and a 900mm cooktop.
The master wing is an extravagant retreat with two walls of built-in wardrobes plus a custom walk-through wardrobe, a luxe ensuite with Italian stone-clad dual sinks, a walk-in shower and a separate bathtub overlooking Lake Burley Griffin. In addition to these deluxe features, a covered balcony provides you with your own personal view of the buzzing Kingston Foreshore.
This apartment not only facilitates a luxurious lifestyle but also a convenient one situated amongst the footsteps of the Kingston Foreshore, classy boutiques, iconic cultural institutions, markets, restaurants, sports grounds and more.
Upon your return home, you can park in one of the four car spaces that come with the residence. As you walk into this exclusive property, you will be wrapped in a sumptuous yet calming environment, artfully created by renowned Melbourne interior designer Fiona Lynch with soft colours, natural stone and timber floors to facilitate an unparalleled luxury of living.
This is a unique offering.
Features
• Triple-aspect luxury lakeside penthouse apartment in an award-winning complex with 422m2 of indoor/outdoor living and city, lake and mountain views
• Single lock-up garage plus three dedicated car spaces and two storage cages
• Custom stone lobby on level 4 shared with only one other apartment
• Private landscaped garden with zoned garden rooms and an outdoor kitchen • Custom interiors with high-end finishes including Venetian plaster and timber floors
• Exceptional kitchen with undermount task cabinet lighting, honed Italian marble and limestone; two integrated Liebherr refrigerators, one integrated and plumbed-in Liebherr freezer; Siemen's appliances including 900mm gas cooktop, two ovens, integrated microwave, two dishwashers, custom rangehood and three sinks
• Dining and living areas zoned by a bespoke Italian-stone-clad remote-controlled gas fireplace and featuring full-height windows and triple-glass door access to the alfresco terrace
• Master retreat with balcony, two full-width built-in wardrobes plus walk-through wardrobe and ensuite bathroom with dual vanity sinks, walk-in shower and freestanding bathtub
• Two additional bedrooms, both with built-in wardrobes and one with direct access to courtyard garden
• Main bathroom with large walk-in shower
• European laundry
• Heated floors to bathrooms
• Ducted reverse cycle heating and cooling
Electric blinds to all windows
• Full security building with CCTV and swipe access to all entries and elevators
• Fully programmable zoned irrigation system
Figures
• Strata levies $10,261pa (approx.)
• Rates $1573 per quarter (approx.)
Read MoreSpanning over 422 m2, the penthouse incorporates a plethora of cleverly designated outdoor landscapes including an enormous terrace, outdoor kitchen, raised timber decking and a circular herb garden with sublime overhead trellising. Set in The Prince complex, which won the Australian Property Institute's 2016 award for Property Development of the Year (ACT), this apartment stands alone as a property of inherent distinction and luxury.
The open-plan nature of the residence provides panoramic views spanning the Kingston Foreshore, Black Mountain Tower, the Carillon and beyond. Well-proportioned open spaces facilitate a seamless North-facing indoor/outdoor lifestyle, seldom offered in apartment living.
Spacious living and dining spaces are delineated by an Italian stone-clad fireplace centrally positioned in the room. These luxurious materials also manifest themselves in the kitchen - the main feature of this residence - with Italian limestone and marble finishes cementing this property as one of Canberra's finest. The Siemens and Liebherr kitchen appliances include two fully integrated refrigerators, a fully integrated freezer, two fully integrated dishwashers, two ovens with in-built microwaves and steam ovens, and warming drawer and a 900mm cooktop.
The master wing is an extravagant retreat with two walls of built-in wardrobes plus a custom walk-through wardrobe, a luxe ensuite with Italian stone-clad dual sinks, a walk-in shower and a separate bathtub overlooking Lake Burley Griffin. In addition to these deluxe features, a covered balcony provides you with your own personal view of the buzzing Kingston Foreshore.
This apartment not only facilitates a luxurious lifestyle but also a convenient one situated amongst the footsteps of the Kingston Foreshore, classy boutiques, iconic cultural institutions, markets, restaurants, sports grounds and more.
Upon your return home, you can park in one of the four car spaces that come with the residence. As you walk into this exclusive property, you will be wrapped in a sumptuous yet calming environment, artfully created by renowned Melbourne interior designer Fiona Lynch with soft colours, natural stone and timber floors to facilitate an unparalleled luxury of living.
This is a unique offering.
Features
• Triple-aspect luxury lakeside penthouse apartment in an award-winning complex with 422m2 of indoor/outdoor living and city, lake and mountain views
• Single lock-up garage plus three dedicated car spaces and two storage cages
• Custom stone lobby on level 4 shared with only one other apartment
• Private landscaped garden with zoned garden rooms and an outdoor kitchen • Custom interiors with high-end finishes including Venetian plaster and timber floors
• Exceptional kitchen with undermount task cabinet lighting, honed Italian marble and limestone; two integrated Liebherr refrigerators, one integrated and plumbed-in Liebherr freezer; Siemen's appliances including 900mm gas cooktop, two ovens, integrated microwave, two dishwashers, custom rangehood and three sinks
• Dining and living areas zoned by a bespoke Italian-stone-clad remote-controlled gas fireplace and featuring full-height windows and triple-glass door access to the alfresco terrace
• Master retreat with balcony, two full-width built-in wardrobes plus walk-through wardrobe and ensuite bathroom with dual vanity sinks, walk-in shower and freestanding bathtub
• Two additional bedrooms, both with built-in wardrobes and one with direct access to courtyard garden
• Main bathroom with large walk-in shower
• European laundry
• Heated floors to bathrooms
• Ducted reverse cycle heating and cooling
Electric blinds to all windows
• Full security building with CCTV and swipe access to all entries and elevators
• Fully programmable zoned irrigation system
Figures
• Strata levies $10,261pa (approx.)
• Rates $1573 per quarter (approx.)
Inspect
Contact agent


