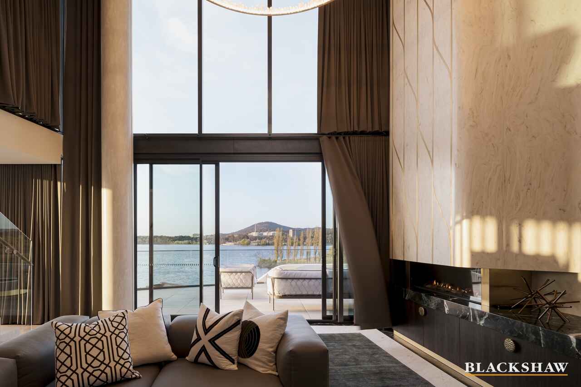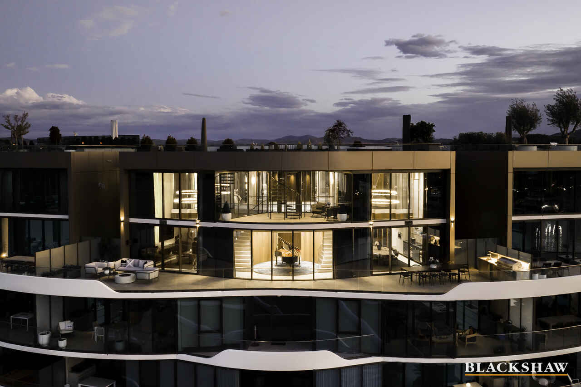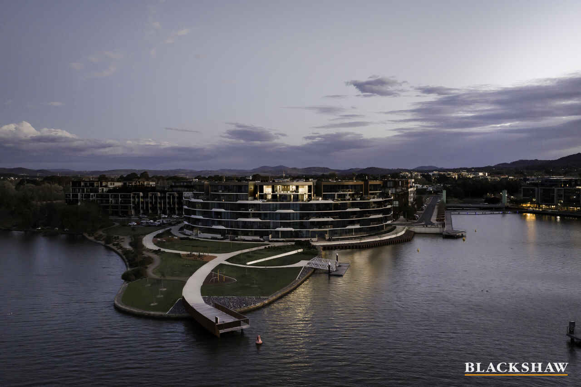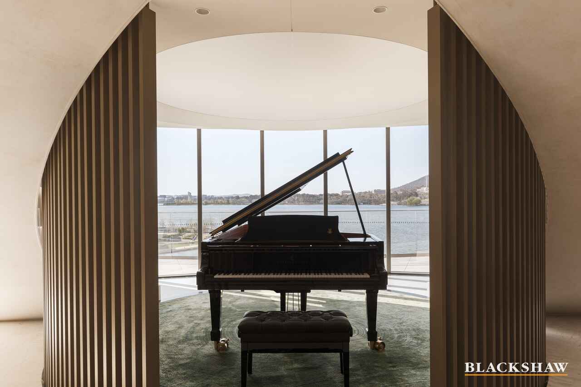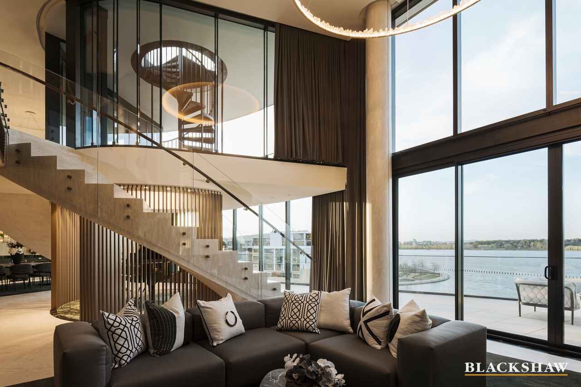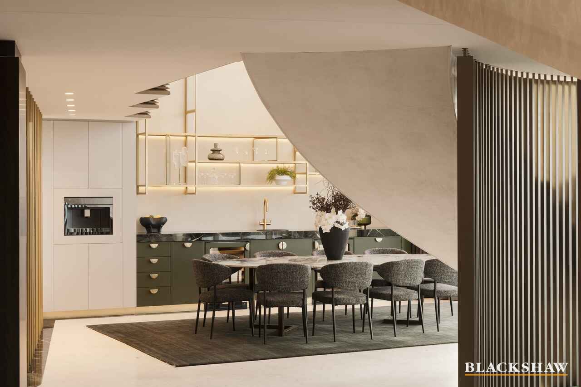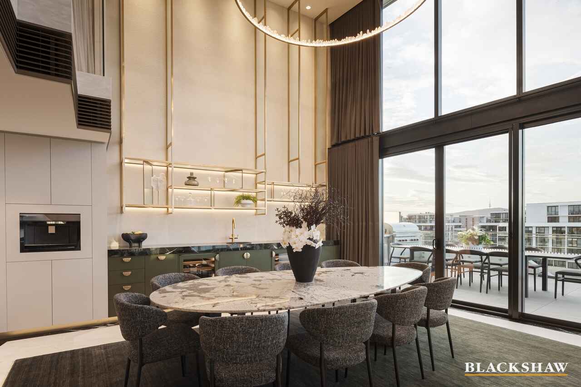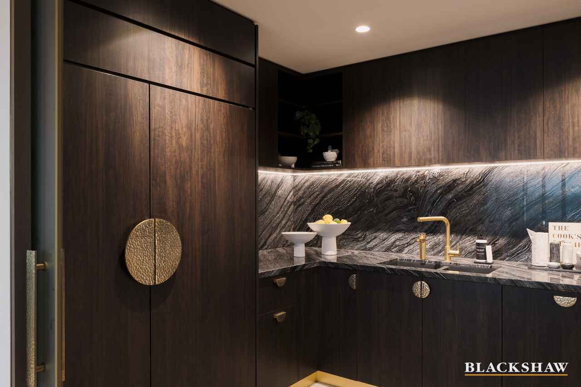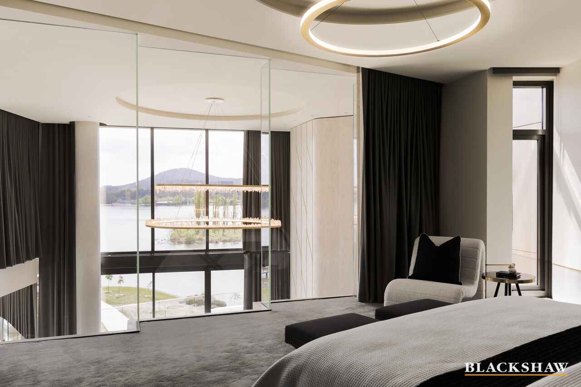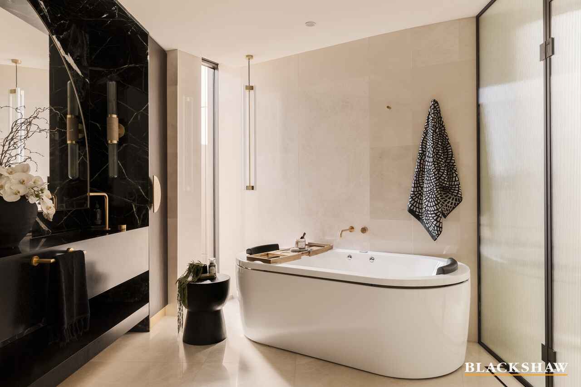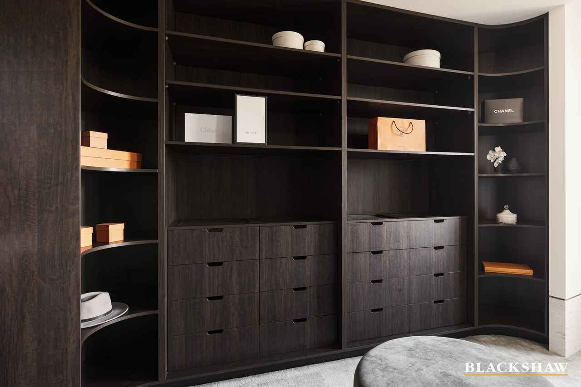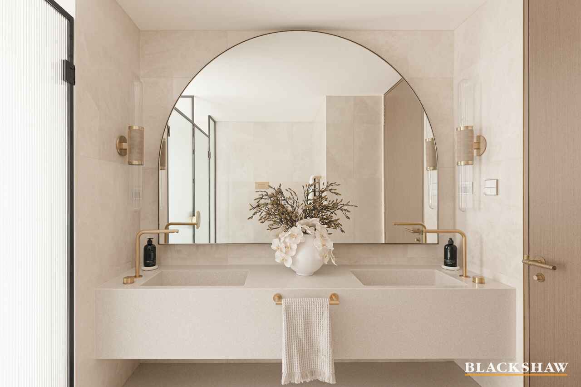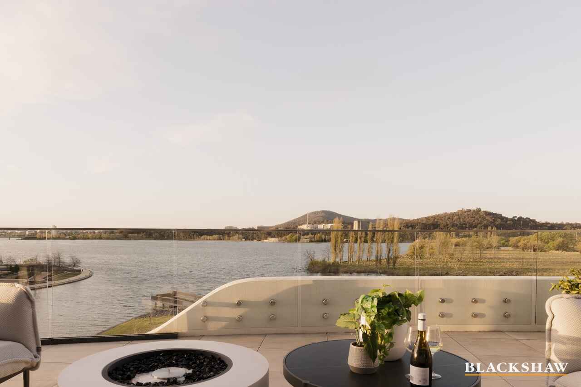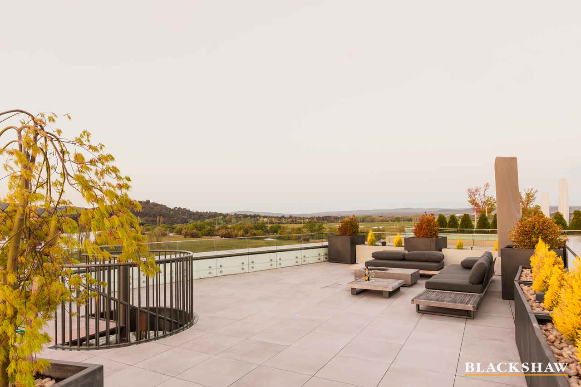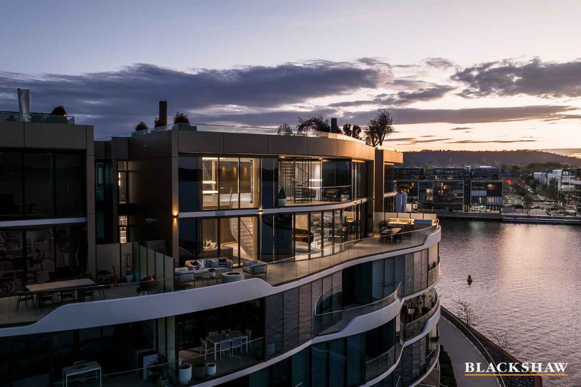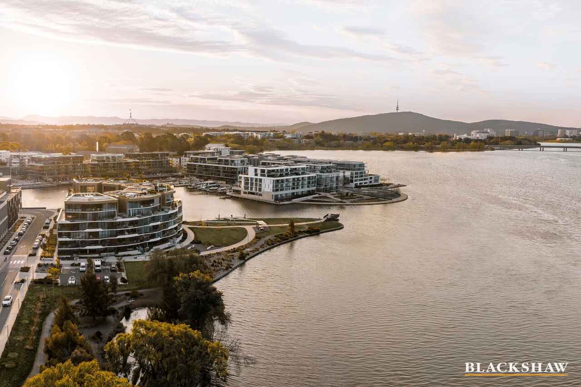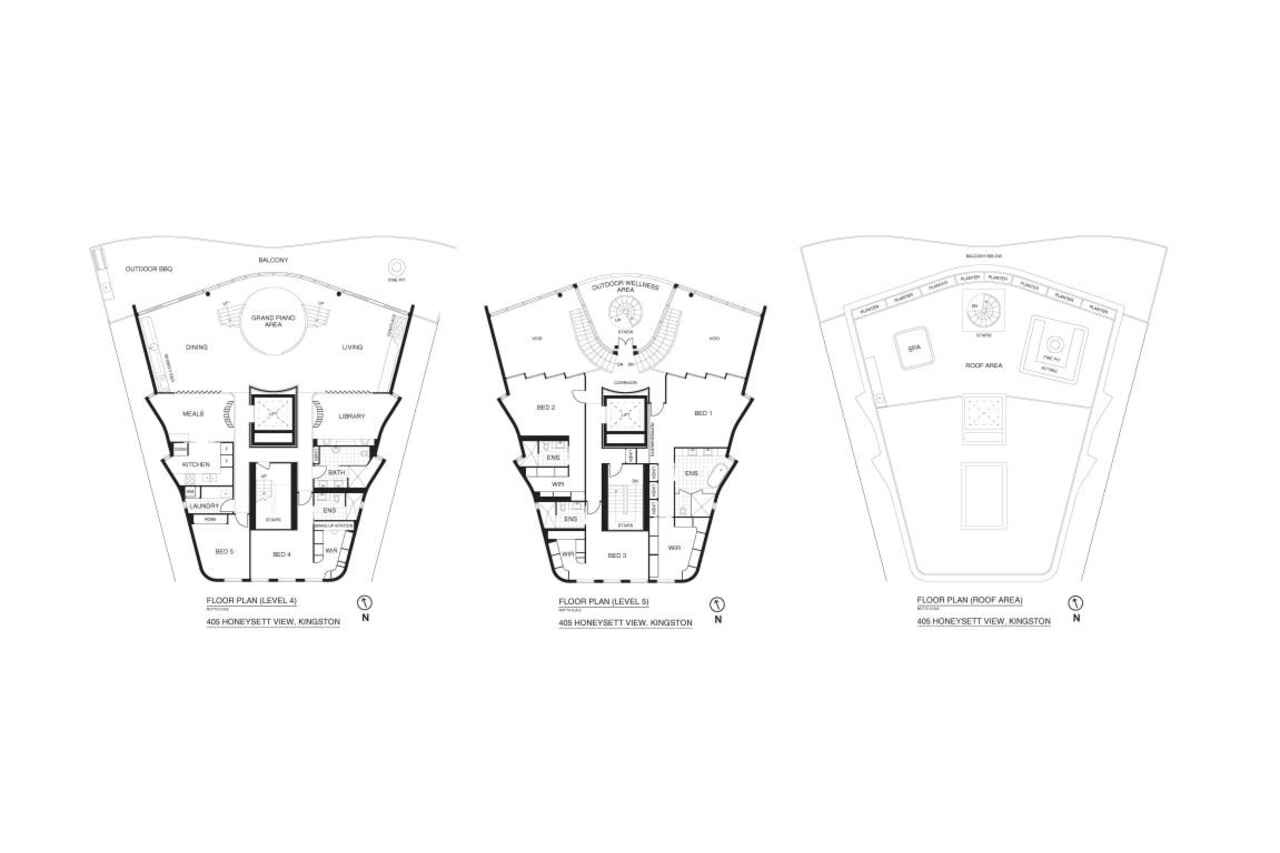"Jewel in the Crown" Penthouse with Epic Lake and Canberra...
Sold
Location
405/45 Honeysett View
Kingston ACT 2604
Details
5
5
7
EER: 6.0
Apartment
Sold
Viewing By Private Appointment - Please Call Mario Sanfrancesco 0412 488 027.
For the first time the opportunity presents to purchase this exceptional 3 level penthouse – "Jewel in the Crown" within the exclusive Kingston Sapphire development. No other property in Canberra can boast the enormous house-like proportions of this bespoke penthouse, or the exclusive waterfront location.
Walls of glass frame magical vistas of the lake, iconic Canberra landmarks, mountain peaks and a tranquil habitat sanctuary, with nothing before you to break the spell.
Offering 5 luxurious bedrooms, 5 opulent bathrooms, 8 car garaging, 3 terraces with 2 outdoor kitchens and multiple lounge/entertaining areas, complete with outdoor spa and fire pit. The signature lakefront residence combines mesmerising views with no-expense-spared inclusions to create an exquisite home, with meticulous attention to detail that offers a uniquely privileged living experience.
The visual spoils are rivalled only by the astounding scale, amenity, and stunning bespoke interior spaces. Showcasing sophisticated custom interior design, and well out of the ordinary luxury concepts, designed by award winning Melbourne based Parallel Workshop Architects, and constructed by Canberra's leading local construction company BLOC builders. The building itself was designed by Melbourne architects Elenberg Fraser.
A statement 6-metre-high Corian fireplace introduces sensuous curves and brass inlays; marble flooring sits beneath bespoke joinery; the double-height ceiling in the living areas creates extra volume, supporting suspended elegant Italian natural crystal sculptural lights that add to the opulence and extravagant feel.
The home sings with a constellation of other niche luxuries. A lift launches you into your private interior landing; innovative Smart technology puts convenience at your fingertips to control the entire home; two artfully curved Corian staircases provide a rapturous ascent to the peaceful bedroom level, while an exterior spiral staircase leads to the atmospheric rooftop terrace where an even more breath-taking 360-degree panorama can be enjoyed from the Sapphire spa, or fire pit lounge.
The rooftop's outdoor bar is surpassed only by the full outdoor kitchen on the wraparound terrace that flows from the living areas on the level below. An impressive array of rooms including the decadent master suite with its own concealed coffee bar. Every one of the additional refined bedrooms has its own ensuite and walk-in wardrobe with marble-topped integrated dressing table. The glamorous dining room boasts an opulent whiskey bar; a discrete library showcases ethereal custom shelving that makes books the décor hero; and a dedicated music atrium sits as the entertaining centrepiece with a Steinway & Sons concert grand piano placed as a piece of fine art. A professional-grade chef's serving kitchen features Wolf and Subzero appliances and connects to an informal dining space with a pair of guest/staff bedrooms at the rear – along with two additional bathrooms and a peaceful library.
Triumphantly positioned on one of the most enviable absolute-waterfront locations, this lakeside masterpiece promises coveted serenity yet is within a stroll of the cosmopolitan Kingston foreshore eateries and an easy drive to the city, the airport and beyond to so many central attractions.
Read MoreFor the first time the opportunity presents to purchase this exceptional 3 level penthouse – "Jewel in the Crown" within the exclusive Kingston Sapphire development. No other property in Canberra can boast the enormous house-like proportions of this bespoke penthouse, or the exclusive waterfront location.
Walls of glass frame magical vistas of the lake, iconic Canberra landmarks, mountain peaks and a tranquil habitat sanctuary, with nothing before you to break the spell.
Offering 5 luxurious bedrooms, 5 opulent bathrooms, 8 car garaging, 3 terraces with 2 outdoor kitchens and multiple lounge/entertaining areas, complete with outdoor spa and fire pit. The signature lakefront residence combines mesmerising views with no-expense-spared inclusions to create an exquisite home, with meticulous attention to detail that offers a uniquely privileged living experience.
The visual spoils are rivalled only by the astounding scale, amenity, and stunning bespoke interior spaces. Showcasing sophisticated custom interior design, and well out of the ordinary luxury concepts, designed by award winning Melbourne based Parallel Workshop Architects, and constructed by Canberra's leading local construction company BLOC builders. The building itself was designed by Melbourne architects Elenberg Fraser.
A statement 6-metre-high Corian fireplace introduces sensuous curves and brass inlays; marble flooring sits beneath bespoke joinery; the double-height ceiling in the living areas creates extra volume, supporting suspended elegant Italian natural crystal sculptural lights that add to the opulence and extravagant feel.
The home sings with a constellation of other niche luxuries. A lift launches you into your private interior landing; innovative Smart technology puts convenience at your fingertips to control the entire home; two artfully curved Corian staircases provide a rapturous ascent to the peaceful bedroom level, while an exterior spiral staircase leads to the atmospheric rooftop terrace where an even more breath-taking 360-degree panorama can be enjoyed from the Sapphire spa, or fire pit lounge.
The rooftop's outdoor bar is surpassed only by the full outdoor kitchen on the wraparound terrace that flows from the living areas on the level below. An impressive array of rooms including the decadent master suite with its own concealed coffee bar. Every one of the additional refined bedrooms has its own ensuite and walk-in wardrobe with marble-topped integrated dressing table. The glamorous dining room boasts an opulent whiskey bar; a discrete library showcases ethereal custom shelving that makes books the décor hero; and a dedicated music atrium sits as the entertaining centrepiece with a Steinway & Sons concert grand piano placed as a piece of fine art. A professional-grade chef's serving kitchen features Wolf and Subzero appliances and connects to an informal dining space with a pair of guest/staff bedrooms at the rear – along with two additional bathrooms and a peaceful library.
Triumphantly positioned on one of the most enviable absolute-waterfront locations, this lakeside masterpiece promises coveted serenity yet is within a stroll of the cosmopolitan Kingston foreshore eateries and an easy drive to the city, the airport and beyond to so many central attractions.
Inspect
Contact agent
Listing agent
Viewing By Private Appointment - Please Call Mario Sanfrancesco 0412 488 027.
For the first time the opportunity presents to purchase this exceptional 3 level penthouse – "Jewel in the Crown" within the exclusive Kingston Sapphire development. No other property in Canberra can boast the enormous house-like proportions of this bespoke penthouse, or the exclusive waterfront location.
Walls of glass frame magical vistas of the lake, iconic Canberra landmarks, mountain peaks and a tranquil habitat sanctuary, with nothing before you to break the spell.
Offering 5 luxurious bedrooms, 5 opulent bathrooms, 8 car garaging, 3 terraces with 2 outdoor kitchens and multiple lounge/entertaining areas, complete with outdoor spa and fire pit. The signature lakefront residence combines mesmerising views with no-expense-spared inclusions to create an exquisite home, with meticulous attention to detail that offers a uniquely privileged living experience.
The visual spoils are rivalled only by the astounding scale, amenity, and stunning bespoke interior spaces. Showcasing sophisticated custom interior design, and well out of the ordinary luxury concepts, designed by award winning Melbourne based Parallel Workshop Architects, and constructed by Canberra's leading local construction company BLOC builders. The building itself was designed by Melbourne architects Elenberg Fraser.
A statement 6-metre-high Corian fireplace introduces sensuous curves and brass inlays; marble flooring sits beneath bespoke joinery; the double-height ceiling in the living areas creates extra volume, supporting suspended elegant Italian natural crystal sculptural lights that add to the opulence and extravagant feel.
The home sings with a constellation of other niche luxuries. A lift launches you into your private interior landing; innovative Smart technology puts convenience at your fingertips to control the entire home; two artfully curved Corian staircases provide a rapturous ascent to the peaceful bedroom level, while an exterior spiral staircase leads to the atmospheric rooftop terrace where an even more breath-taking 360-degree panorama can be enjoyed from the Sapphire spa, or fire pit lounge.
The rooftop's outdoor bar is surpassed only by the full outdoor kitchen on the wraparound terrace that flows from the living areas on the level below. An impressive array of rooms including the decadent master suite with its own concealed coffee bar. Every one of the additional refined bedrooms has its own ensuite and walk-in wardrobe with marble-topped integrated dressing table. The glamorous dining room boasts an opulent whiskey bar; a discrete library showcases ethereal custom shelving that makes books the décor hero; and a dedicated music atrium sits as the entertaining centrepiece with a Steinway & Sons concert grand piano placed as a piece of fine art. A professional-grade chef's serving kitchen features Wolf and Subzero appliances and connects to an informal dining space with a pair of guest/staff bedrooms at the rear – along with two additional bathrooms and a peaceful library.
Triumphantly positioned on one of the most enviable absolute-waterfront locations, this lakeside masterpiece promises coveted serenity yet is within a stroll of the cosmopolitan Kingston foreshore eateries and an easy drive to the city, the airport and beyond to so many central attractions.
Read MoreFor the first time the opportunity presents to purchase this exceptional 3 level penthouse – "Jewel in the Crown" within the exclusive Kingston Sapphire development. No other property in Canberra can boast the enormous house-like proportions of this bespoke penthouse, or the exclusive waterfront location.
Walls of glass frame magical vistas of the lake, iconic Canberra landmarks, mountain peaks and a tranquil habitat sanctuary, with nothing before you to break the spell.
Offering 5 luxurious bedrooms, 5 opulent bathrooms, 8 car garaging, 3 terraces with 2 outdoor kitchens and multiple lounge/entertaining areas, complete with outdoor spa and fire pit. The signature lakefront residence combines mesmerising views with no-expense-spared inclusions to create an exquisite home, with meticulous attention to detail that offers a uniquely privileged living experience.
The visual spoils are rivalled only by the astounding scale, amenity, and stunning bespoke interior spaces. Showcasing sophisticated custom interior design, and well out of the ordinary luxury concepts, designed by award winning Melbourne based Parallel Workshop Architects, and constructed by Canberra's leading local construction company BLOC builders. The building itself was designed by Melbourne architects Elenberg Fraser.
A statement 6-metre-high Corian fireplace introduces sensuous curves and brass inlays; marble flooring sits beneath bespoke joinery; the double-height ceiling in the living areas creates extra volume, supporting suspended elegant Italian natural crystal sculptural lights that add to the opulence and extravagant feel.
The home sings with a constellation of other niche luxuries. A lift launches you into your private interior landing; innovative Smart technology puts convenience at your fingertips to control the entire home; two artfully curved Corian staircases provide a rapturous ascent to the peaceful bedroom level, while an exterior spiral staircase leads to the atmospheric rooftop terrace where an even more breath-taking 360-degree panorama can be enjoyed from the Sapphire spa, or fire pit lounge.
The rooftop's outdoor bar is surpassed only by the full outdoor kitchen on the wraparound terrace that flows from the living areas on the level below. An impressive array of rooms including the decadent master suite with its own concealed coffee bar. Every one of the additional refined bedrooms has its own ensuite and walk-in wardrobe with marble-topped integrated dressing table. The glamorous dining room boasts an opulent whiskey bar; a discrete library showcases ethereal custom shelving that makes books the décor hero; and a dedicated music atrium sits as the entertaining centrepiece with a Steinway & Sons concert grand piano placed as a piece of fine art. A professional-grade chef's serving kitchen features Wolf and Subzero appliances and connects to an informal dining space with a pair of guest/staff bedrooms at the rear – along with two additional bathrooms and a peaceful library.
Triumphantly positioned on one of the most enviable absolute-waterfront locations, this lakeside masterpiece promises coveted serenity yet is within a stroll of the cosmopolitan Kingston foreshore eateries and an easy drive to the city, the airport and beyond to so many central attractions.
Location
405/45 Honeysett View
Kingston ACT 2604
Details
5
5
7
EER: 6.0
Apartment
Sold
Viewing By Private Appointment - Please Call Mario Sanfrancesco 0412 488 027.
For the first time the opportunity presents to purchase this exceptional 3 level penthouse – "Jewel in the Crown" within the exclusive Kingston Sapphire development. No other property in Canberra can boast the enormous house-like proportions of this bespoke penthouse, or the exclusive waterfront location.
Walls of glass frame magical vistas of the lake, iconic Canberra landmarks, mountain peaks and a tranquil habitat sanctuary, with nothing before you to break the spell.
Offering 5 luxurious bedrooms, 5 opulent bathrooms, 8 car garaging, 3 terraces with 2 outdoor kitchens and multiple lounge/entertaining areas, complete with outdoor spa and fire pit. The signature lakefront residence combines mesmerising views with no-expense-spared inclusions to create an exquisite home, with meticulous attention to detail that offers a uniquely privileged living experience.
The visual spoils are rivalled only by the astounding scale, amenity, and stunning bespoke interior spaces. Showcasing sophisticated custom interior design, and well out of the ordinary luxury concepts, designed by award winning Melbourne based Parallel Workshop Architects, and constructed by Canberra's leading local construction company BLOC builders. The building itself was designed by Melbourne architects Elenberg Fraser.
A statement 6-metre-high Corian fireplace introduces sensuous curves and brass inlays; marble flooring sits beneath bespoke joinery; the double-height ceiling in the living areas creates extra volume, supporting suspended elegant Italian natural crystal sculptural lights that add to the opulence and extravagant feel.
The home sings with a constellation of other niche luxuries. A lift launches you into your private interior landing; innovative Smart technology puts convenience at your fingertips to control the entire home; two artfully curved Corian staircases provide a rapturous ascent to the peaceful bedroom level, while an exterior spiral staircase leads to the atmospheric rooftop terrace where an even more breath-taking 360-degree panorama can be enjoyed from the Sapphire spa, or fire pit lounge.
The rooftop's outdoor bar is surpassed only by the full outdoor kitchen on the wraparound terrace that flows from the living areas on the level below. An impressive array of rooms including the decadent master suite with its own concealed coffee bar. Every one of the additional refined bedrooms has its own ensuite and walk-in wardrobe with marble-topped integrated dressing table. The glamorous dining room boasts an opulent whiskey bar; a discrete library showcases ethereal custom shelving that makes books the décor hero; and a dedicated music atrium sits as the entertaining centrepiece with a Steinway & Sons concert grand piano placed as a piece of fine art. A professional-grade chef's serving kitchen features Wolf and Subzero appliances and connects to an informal dining space with a pair of guest/staff bedrooms at the rear – along with two additional bathrooms and a peaceful library.
Triumphantly positioned on one of the most enviable absolute-waterfront locations, this lakeside masterpiece promises coveted serenity yet is within a stroll of the cosmopolitan Kingston foreshore eateries and an easy drive to the city, the airport and beyond to so many central attractions.
Read MoreFor the first time the opportunity presents to purchase this exceptional 3 level penthouse – "Jewel in the Crown" within the exclusive Kingston Sapphire development. No other property in Canberra can boast the enormous house-like proportions of this bespoke penthouse, or the exclusive waterfront location.
Walls of glass frame magical vistas of the lake, iconic Canberra landmarks, mountain peaks and a tranquil habitat sanctuary, with nothing before you to break the spell.
Offering 5 luxurious bedrooms, 5 opulent bathrooms, 8 car garaging, 3 terraces with 2 outdoor kitchens and multiple lounge/entertaining areas, complete with outdoor spa and fire pit. The signature lakefront residence combines mesmerising views with no-expense-spared inclusions to create an exquisite home, with meticulous attention to detail that offers a uniquely privileged living experience.
The visual spoils are rivalled only by the astounding scale, amenity, and stunning bespoke interior spaces. Showcasing sophisticated custom interior design, and well out of the ordinary luxury concepts, designed by award winning Melbourne based Parallel Workshop Architects, and constructed by Canberra's leading local construction company BLOC builders. The building itself was designed by Melbourne architects Elenberg Fraser.
A statement 6-metre-high Corian fireplace introduces sensuous curves and brass inlays; marble flooring sits beneath bespoke joinery; the double-height ceiling in the living areas creates extra volume, supporting suspended elegant Italian natural crystal sculptural lights that add to the opulence and extravagant feel.
The home sings with a constellation of other niche luxuries. A lift launches you into your private interior landing; innovative Smart technology puts convenience at your fingertips to control the entire home; two artfully curved Corian staircases provide a rapturous ascent to the peaceful bedroom level, while an exterior spiral staircase leads to the atmospheric rooftop terrace where an even more breath-taking 360-degree panorama can be enjoyed from the Sapphire spa, or fire pit lounge.
The rooftop's outdoor bar is surpassed only by the full outdoor kitchen on the wraparound terrace that flows from the living areas on the level below. An impressive array of rooms including the decadent master suite with its own concealed coffee bar. Every one of the additional refined bedrooms has its own ensuite and walk-in wardrobe with marble-topped integrated dressing table. The glamorous dining room boasts an opulent whiskey bar; a discrete library showcases ethereal custom shelving that makes books the décor hero; and a dedicated music atrium sits as the entertaining centrepiece with a Steinway & Sons concert grand piano placed as a piece of fine art. A professional-grade chef's serving kitchen features Wolf and Subzero appliances and connects to an informal dining space with a pair of guest/staff bedrooms at the rear – along with two additional bathrooms and a peaceful library.
Triumphantly positioned on one of the most enviable absolute-waterfront locations, this lakeside masterpiece promises coveted serenity yet is within a stroll of the cosmopolitan Kingston foreshore eateries and an easy drive to the city, the airport and beyond to so many central attractions.
Inspect
Contact agent


