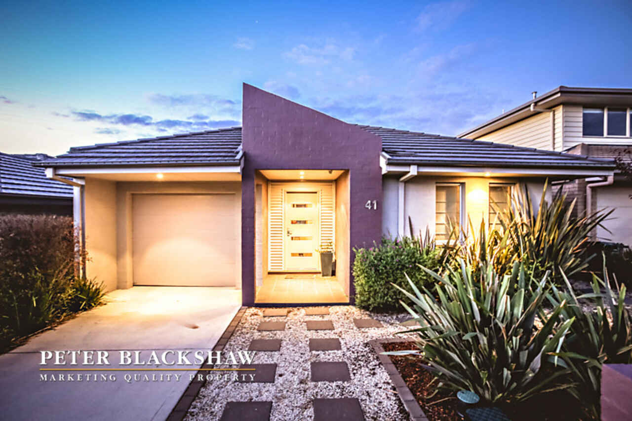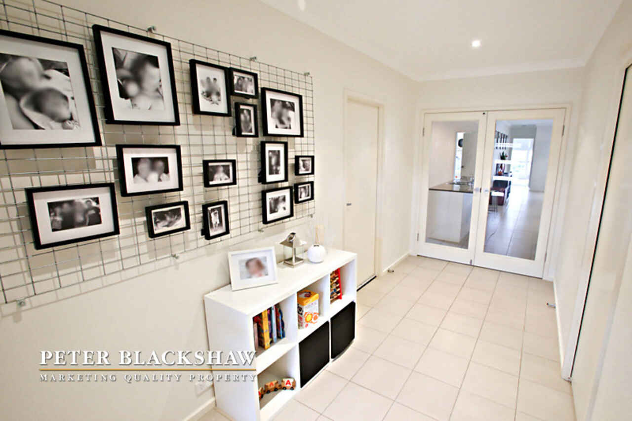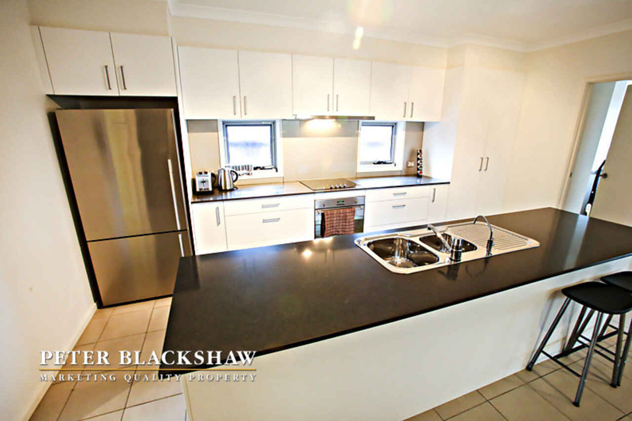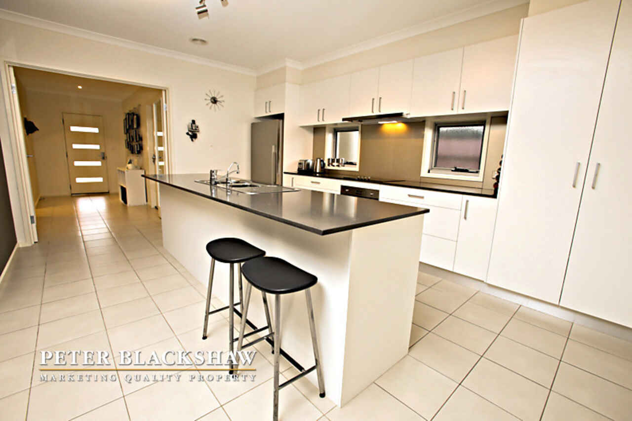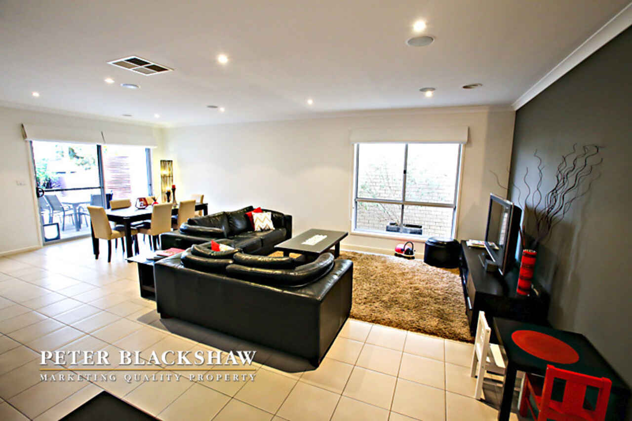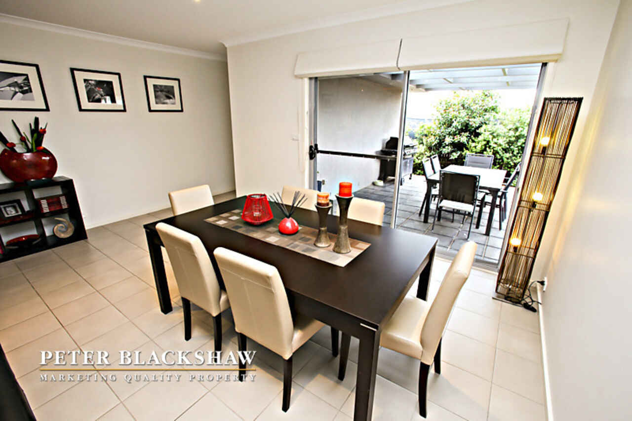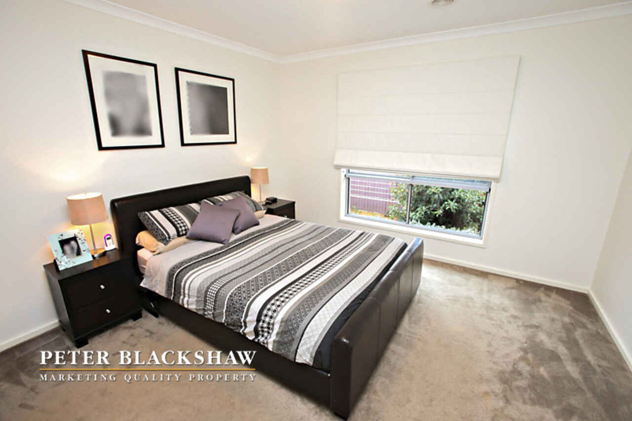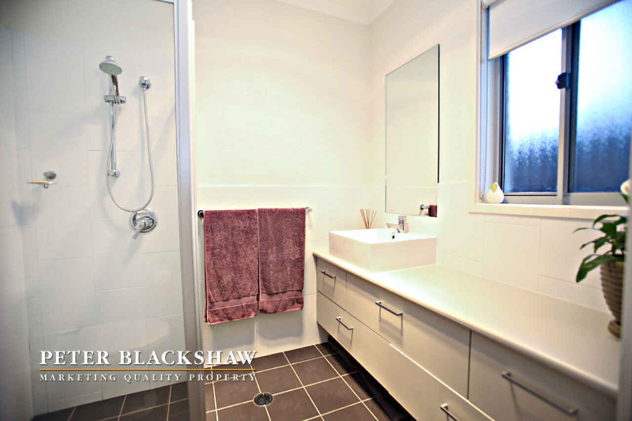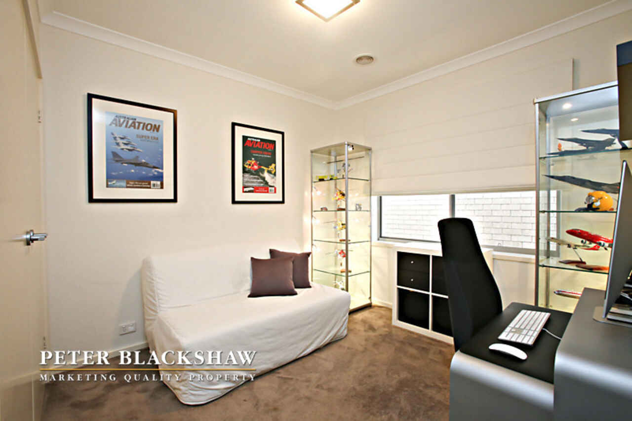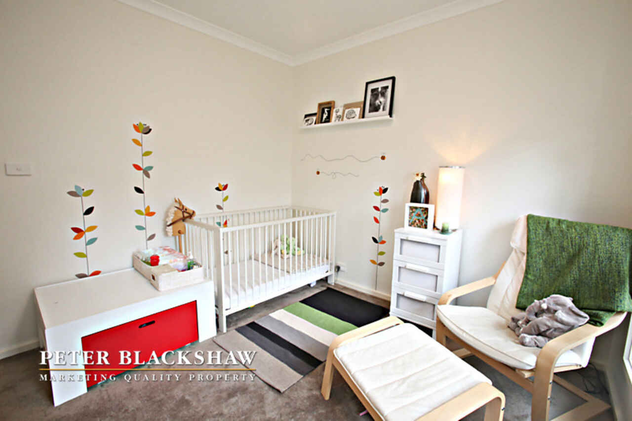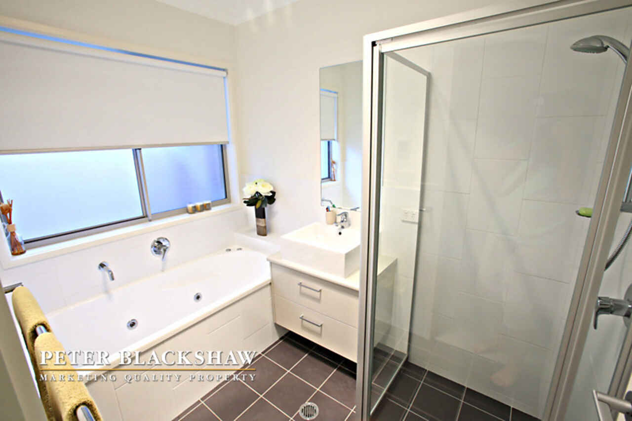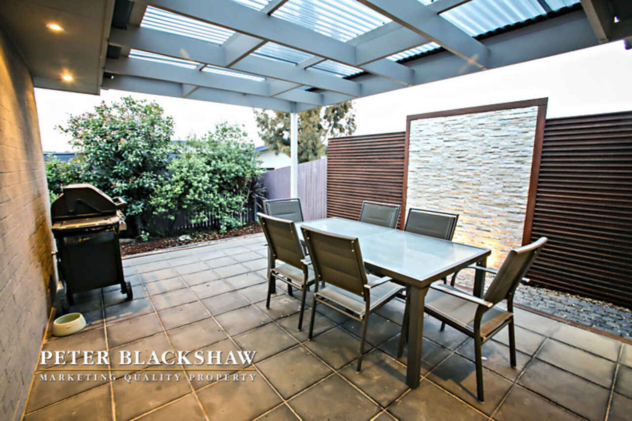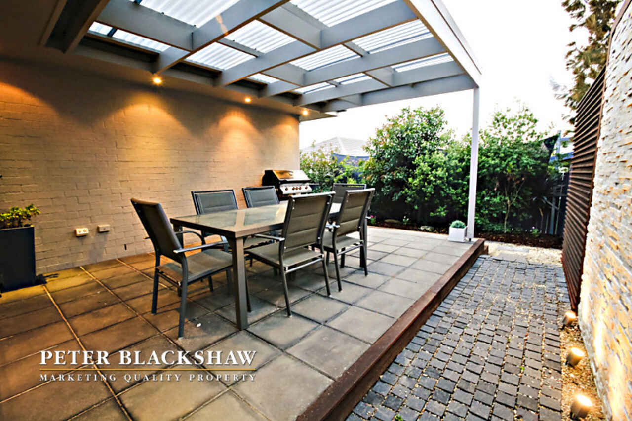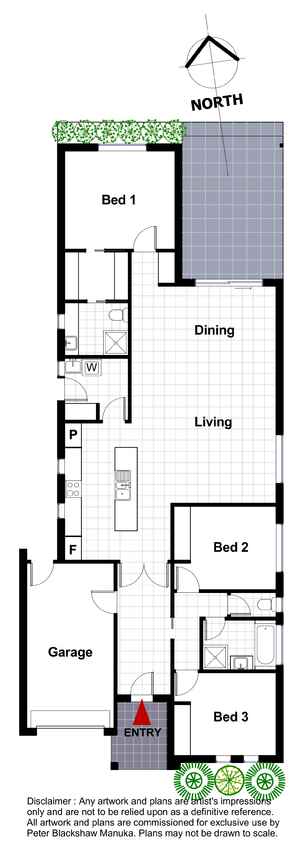Stylish, Sophisticated and Contemporary
Sold
Location
41 Ada Baker Street
Forde ACT 2914
Details
3
2
1
EER: 5
House
$509,000+
**Open by appointment**
A home built to exacting standards, this exquisite single level home has light flowing interiors with high quality finishes. It offers easy care living, ideal for young families or downsizers plus a tranquil street setting close to all essentials. Packed with a high level of inclusions it is ready to move in and enjoy immediately.
The home has an open plan living area with a spacious kitchen and stainless steel appliances, stone bench tops and glass splashbacks. The kitchen and living area offer a magnificent sense of space with extra height ceilings and a seamless flow from indoor living through to outdoor entertaining. The large master bedroom faces north and has a walk in robe with ensuite. The other two bedrooms are generous in size and have built in robes.
Effortless entertaining is assured with the private outdoor patio and easy care gardens surround the home. Only a short walk to Forde's local amenities, parks, ponds and bus stops this property ticks all the boxes.
Additional features:
- Low maintenance established gardens
- High ceilings (2.55 metres)
- Pergola with entertaining area
- Feature privacy wall with splash lights
- BBQ natural gas bayonet
- Wide entrance with French doors
- IXL Tastic heat lamps in bathroom and ensuite
- Custom-built vanities in bathroom and en suite
- Spa bath
- In-roof speakers
- Brivis evaporative cooling and ducted gas heating in all rooms
- Rinnai gas hot water system
- Dimmable down lights in living area
- Panel-lift remote controlled garage door
- Network hub with data ports in every room
- Roman blinds
- Built-in wardrobes
- Tuscan Glass splash back in kitchen
- 2,000 litre rainwater tank connected to toilet systems
- Miele dishwasher
Read MoreA home built to exacting standards, this exquisite single level home has light flowing interiors with high quality finishes. It offers easy care living, ideal for young families or downsizers plus a tranquil street setting close to all essentials. Packed with a high level of inclusions it is ready to move in and enjoy immediately.
The home has an open plan living area with a spacious kitchen and stainless steel appliances, stone bench tops and glass splashbacks. The kitchen and living area offer a magnificent sense of space with extra height ceilings and a seamless flow from indoor living through to outdoor entertaining. The large master bedroom faces north and has a walk in robe with ensuite. The other two bedrooms are generous in size and have built in robes.
Effortless entertaining is assured with the private outdoor patio and easy care gardens surround the home. Only a short walk to Forde's local amenities, parks, ponds and bus stops this property ticks all the boxes.
Additional features:
- Low maintenance established gardens
- High ceilings (2.55 metres)
- Pergola with entertaining area
- Feature privacy wall with splash lights
- BBQ natural gas bayonet
- Wide entrance with French doors
- IXL Tastic heat lamps in bathroom and ensuite
- Custom-built vanities in bathroom and en suite
- Spa bath
- In-roof speakers
- Brivis evaporative cooling and ducted gas heating in all rooms
- Rinnai gas hot water system
- Dimmable down lights in living area
- Panel-lift remote controlled garage door
- Network hub with data ports in every room
- Roman blinds
- Built-in wardrobes
- Tuscan Glass splash back in kitchen
- 2,000 litre rainwater tank connected to toilet systems
- Miele dishwasher
Inspect
Contact agent
Listing agents
**Open by appointment**
A home built to exacting standards, this exquisite single level home has light flowing interiors with high quality finishes. It offers easy care living, ideal for young families or downsizers plus a tranquil street setting close to all essentials. Packed with a high level of inclusions it is ready to move in and enjoy immediately.
The home has an open plan living area with a spacious kitchen and stainless steel appliances, stone bench tops and glass splashbacks. The kitchen and living area offer a magnificent sense of space with extra height ceilings and a seamless flow from indoor living through to outdoor entertaining. The large master bedroom faces north and has a walk in robe with ensuite. The other two bedrooms are generous in size and have built in robes.
Effortless entertaining is assured with the private outdoor patio and easy care gardens surround the home. Only a short walk to Forde's local amenities, parks, ponds and bus stops this property ticks all the boxes.
Additional features:
- Low maintenance established gardens
- High ceilings (2.55 metres)
- Pergola with entertaining area
- Feature privacy wall with splash lights
- BBQ natural gas bayonet
- Wide entrance with French doors
- IXL Tastic heat lamps in bathroom and ensuite
- Custom-built vanities in bathroom and en suite
- Spa bath
- In-roof speakers
- Brivis evaporative cooling and ducted gas heating in all rooms
- Rinnai gas hot water system
- Dimmable down lights in living area
- Panel-lift remote controlled garage door
- Network hub with data ports in every room
- Roman blinds
- Built-in wardrobes
- Tuscan Glass splash back in kitchen
- 2,000 litre rainwater tank connected to toilet systems
- Miele dishwasher
Read MoreA home built to exacting standards, this exquisite single level home has light flowing interiors with high quality finishes. It offers easy care living, ideal for young families or downsizers plus a tranquil street setting close to all essentials. Packed with a high level of inclusions it is ready to move in and enjoy immediately.
The home has an open plan living area with a spacious kitchen and stainless steel appliances, stone bench tops and glass splashbacks. The kitchen and living area offer a magnificent sense of space with extra height ceilings and a seamless flow from indoor living through to outdoor entertaining. The large master bedroom faces north and has a walk in robe with ensuite. The other two bedrooms are generous in size and have built in robes.
Effortless entertaining is assured with the private outdoor patio and easy care gardens surround the home. Only a short walk to Forde's local amenities, parks, ponds and bus stops this property ticks all the boxes.
Additional features:
- Low maintenance established gardens
- High ceilings (2.55 metres)
- Pergola with entertaining area
- Feature privacy wall with splash lights
- BBQ natural gas bayonet
- Wide entrance with French doors
- IXL Tastic heat lamps in bathroom and ensuite
- Custom-built vanities in bathroom and en suite
- Spa bath
- In-roof speakers
- Brivis evaporative cooling and ducted gas heating in all rooms
- Rinnai gas hot water system
- Dimmable down lights in living area
- Panel-lift remote controlled garage door
- Network hub with data ports in every room
- Roman blinds
- Built-in wardrobes
- Tuscan Glass splash back in kitchen
- 2,000 litre rainwater tank connected to toilet systems
- Miele dishwasher
Location
41 Ada Baker Street
Forde ACT 2914
Details
3
2
1
EER: 5
House
$509,000+
**Open by appointment**
A home built to exacting standards, this exquisite single level home has light flowing interiors with high quality finishes. It offers easy care living, ideal for young families or downsizers plus a tranquil street setting close to all essentials. Packed with a high level of inclusions it is ready to move in and enjoy immediately.
The home has an open plan living area with a spacious kitchen and stainless steel appliances, stone bench tops and glass splashbacks. The kitchen and living area offer a magnificent sense of space with extra height ceilings and a seamless flow from indoor living through to outdoor entertaining. The large master bedroom faces north and has a walk in robe with ensuite. The other two bedrooms are generous in size and have built in robes.
Effortless entertaining is assured with the private outdoor patio and easy care gardens surround the home. Only a short walk to Forde's local amenities, parks, ponds and bus stops this property ticks all the boxes.
Additional features:
- Low maintenance established gardens
- High ceilings (2.55 metres)
- Pergola with entertaining area
- Feature privacy wall with splash lights
- BBQ natural gas bayonet
- Wide entrance with French doors
- IXL Tastic heat lamps in bathroom and ensuite
- Custom-built vanities in bathroom and en suite
- Spa bath
- In-roof speakers
- Brivis evaporative cooling and ducted gas heating in all rooms
- Rinnai gas hot water system
- Dimmable down lights in living area
- Panel-lift remote controlled garage door
- Network hub with data ports in every room
- Roman blinds
- Built-in wardrobes
- Tuscan Glass splash back in kitchen
- 2,000 litre rainwater tank connected to toilet systems
- Miele dishwasher
Read MoreA home built to exacting standards, this exquisite single level home has light flowing interiors with high quality finishes. It offers easy care living, ideal for young families or downsizers plus a tranquil street setting close to all essentials. Packed with a high level of inclusions it is ready to move in and enjoy immediately.
The home has an open plan living area with a spacious kitchen and stainless steel appliances, stone bench tops and glass splashbacks. The kitchen and living area offer a magnificent sense of space with extra height ceilings and a seamless flow from indoor living through to outdoor entertaining. The large master bedroom faces north and has a walk in robe with ensuite. The other two bedrooms are generous in size and have built in robes.
Effortless entertaining is assured with the private outdoor patio and easy care gardens surround the home. Only a short walk to Forde's local amenities, parks, ponds and bus stops this property ticks all the boxes.
Additional features:
- Low maintenance established gardens
- High ceilings (2.55 metres)
- Pergola with entertaining area
- Feature privacy wall with splash lights
- BBQ natural gas bayonet
- Wide entrance with French doors
- IXL Tastic heat lamps in bathroom and ensuite
- Custom-built vanities in bathroom and en suite
- Spa bath
- In-roof speakers
- Brivis evaporative cooling and ducted gas heating in all rooms
- Rinnai gas hot water system
- Dimmable down lights in living area
- Panel-lift remote controlled garage door
- Network hub with data ports in every room
- Roman blinds
- Built-in wardrobes
- Tuscan Glass splash back in kitchen
- 2,000 litre rainwater tank connected to toilet systems
- Miele dishwasher
Inspect
Contact agent


