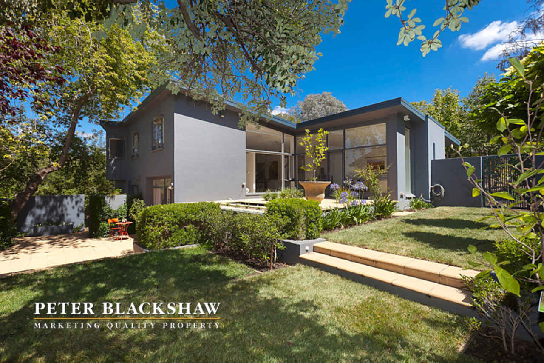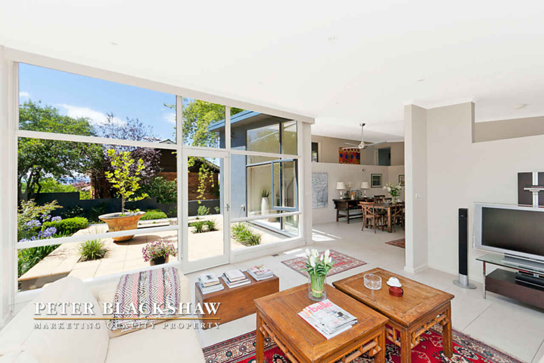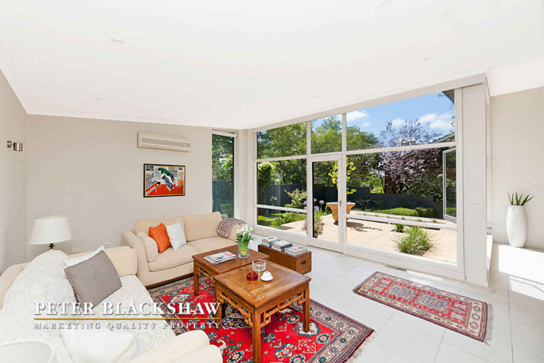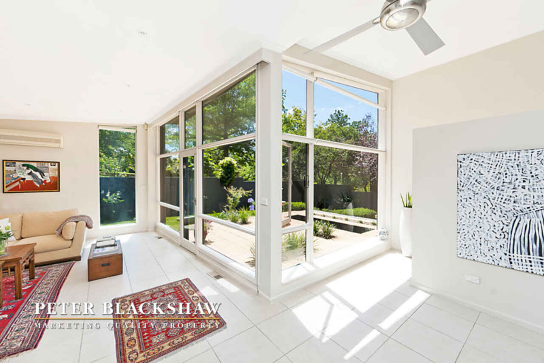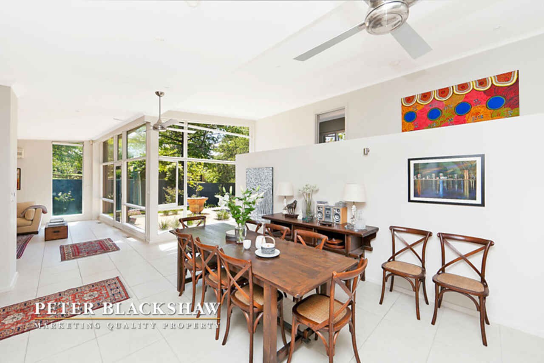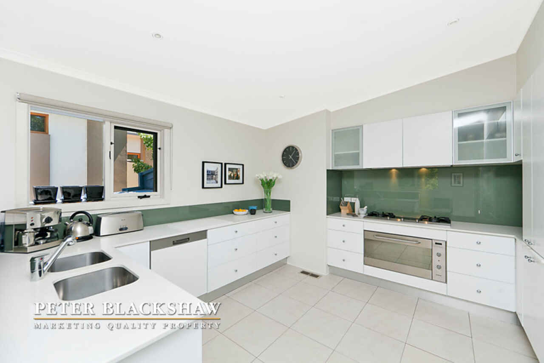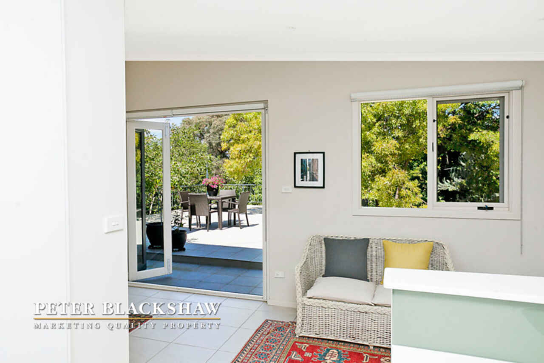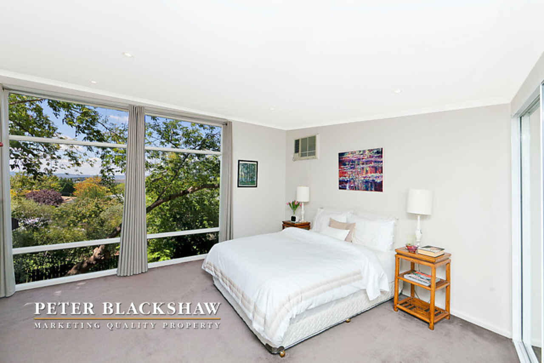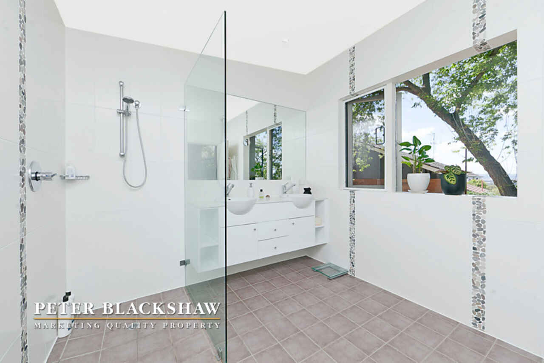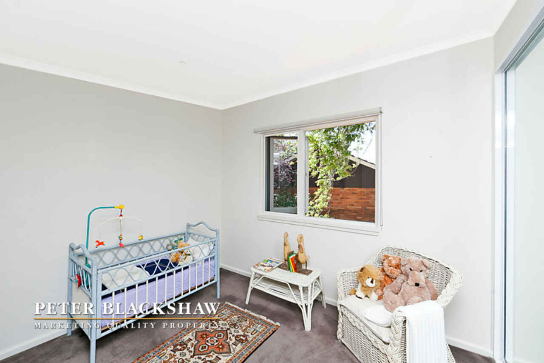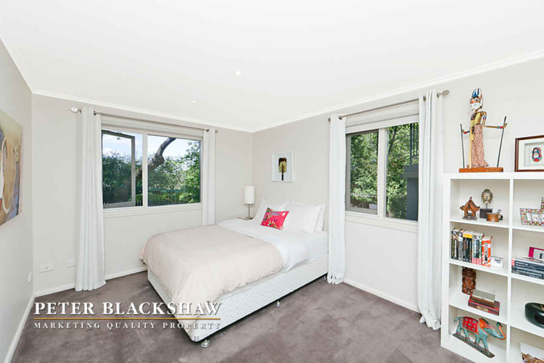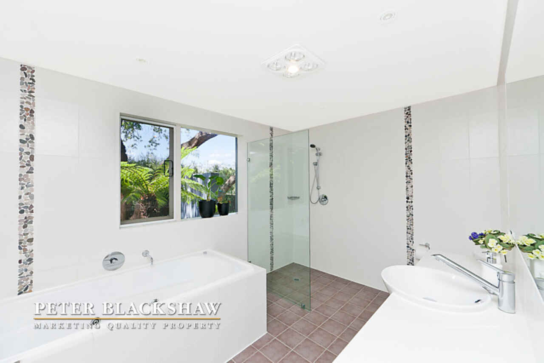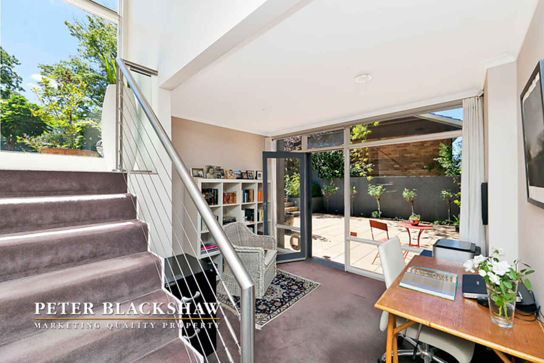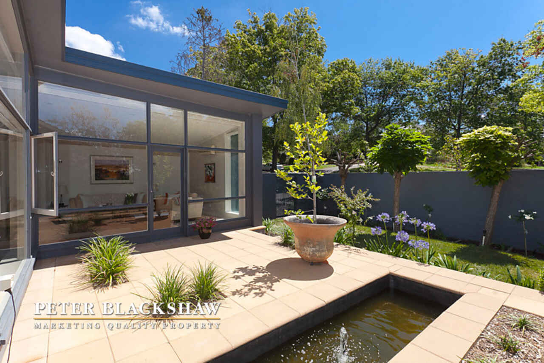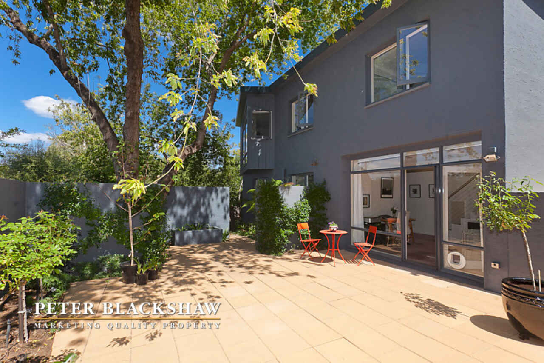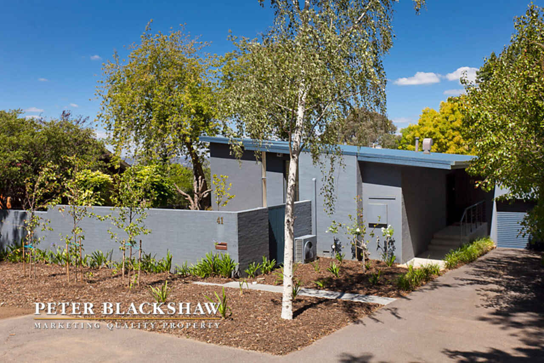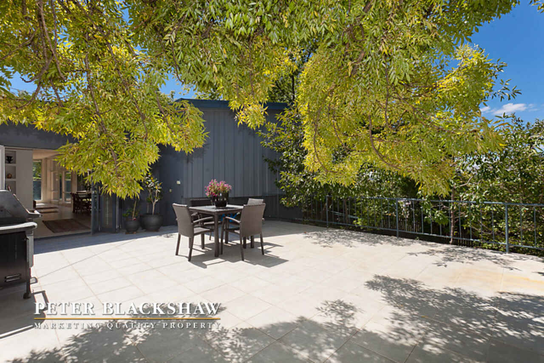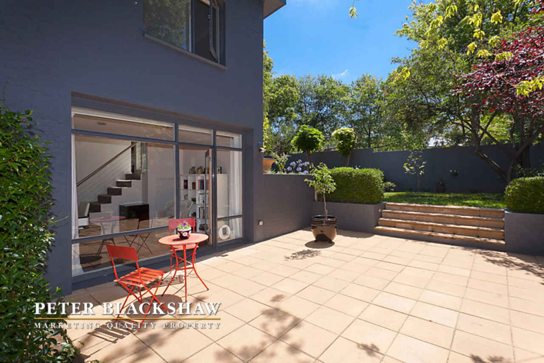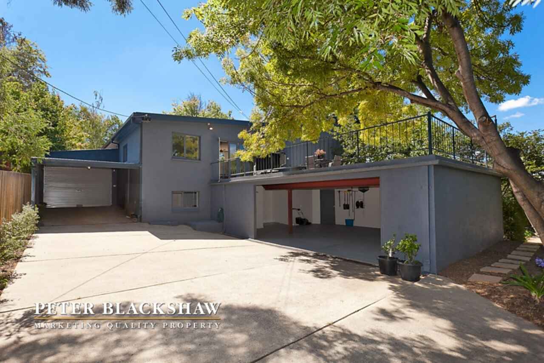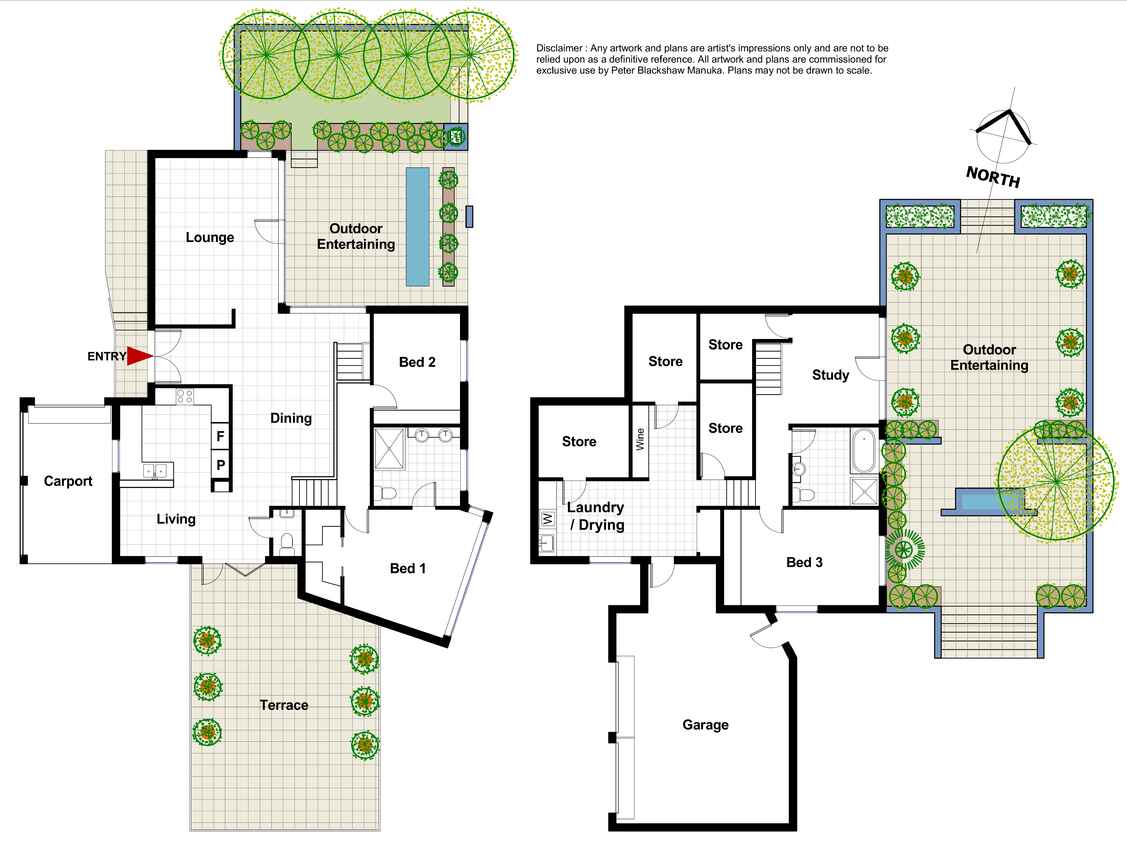Modernist architecture in leafy, elevated location
Sold
Location
41 Carnegie Crescent
Narrabundah ACT 2604
Details
3
2
3
EER: 2.5
House
Auction Saturday, 29 Mar 11:00 AM On-Site
Rates: | $2,845.00 annually |
Land area: | 810 sqm (approx) |
Striking solar passive, mid-twentieth century Modernist architecture, set in structured terraced gardens. With the allure of Australian architect Robin Boyd, #41 Carnegie Crescent features floor to ceiling windows with timber mullions facing to the North and East to catch summer breezes and respectively fill the house with the lower winter sun. Light, open and airy with high ceilings and long flat unbroken roof line with wide eaves, this double brick residence is refreshingly different in its solar passive design.
Deciduous mature trees that create necessary shade yet with the perfect orientation the accommodation affords unbelievable natural light and air flow, through the three large bedrooms, main with en-suite, and study. Neutral and sophisticated, both bathrooms are crisp, with large walk behind showers and stone topped vanities. A powder room on the mid level services the living and outdoor spaces - a sensible addition to the original plan.
Views to the hills, airport and Jerrabomberra to the East (all year) and North in winter, the indoors certainly flow out. Entertain in style with a large modern kitchen, complete with double pull out pantries, stone bench tops, 900mm cooker, integrated fridge & freezer and seamless glass splash back.
Specimen plants such as Magnolias, Japanese maples and Manchurian pears feature in each of the secluded outdoor entertaining spaces, as do thriving white roses and blue agapanthus, highlighted against the lush lawn and rendered courtyard walls. A sanctuary in the heart of the Inner South, walking distance to Manuka & Griffith boutique shopping/ dining zones and of course with a selection of brilliant schools within easy walking distances.
ADDITIONAL BENEFITS INCLUDE:
- Internal majority repainted, new blinds & curtains throughout, ceiling fans added
- Fireplace behind a gyprock wall in lounge that could be opened up easily to insert a gas fire
- Selection of windows & doors double-glazed, phantom screens to family room & study
- Hard wired digital wiring for TV & computer connections in all living rooms and bedrooms
- Excellent double garage under home plus carport to side. Ample off street parking
- Walk in his & hers robes to main bedroom
- Ducted gas heating through the floor recently serviced, air conditioning to main bedroom & lounge
- Ariston Oven, Qaisar commercial grade exhaust
- Fisher & Paykel integrated full size fridge and freezer
- Garden watering system, pop ups in lawn
- Laundry/drying room refurbished
- Impressive amount of dry under house storage space & wine racks
- Plumbing/ storm water upgraded
Read MoreDeciduous mature trees that create necessary shade yet with the perfect orientation the accommodation affords unbelievable natural light and air flow, through the three large bedrooms, main with en-suite, and study. Neutral and sophisticated, both bathrooms are crisp, with large walk behind showers and stone topped vanities. A powder room on the mid level services the living and outdoor spaces - a sensible addition to the original plan.
Views to the hills, airport and Jerrabomberra to the East (all year) and North in winter, the indoors certainly flow out. Entertain in style with a large modern kitchen, complete with double pull out pantries, stone bench tops, 900mm cooker, integrated fridge & freezer and seamless glass splash back.
Specimen plants such as Magnolias, Japanese maples and Manchurian pears feature in each of the secluded outdoor entertaining spaces, as do thriving white roses and blue agapanthus, highlighted against the lush lawn and rendered courtyard walls. A sanctuary in the heart of the Inner South, walking distance to Manuka & Griffith boutique shopping/ dining zones and of course with a selection of brilliant schools within easy walking distances.
ADDITIONAL BENEFITS INCLUDE:
- Internal majority repainted, new blinds & curtains throughout, ceiling fans added
- Fireplace behind a gyprock wall in lounge that could be opened up easily to insert a gas fire
- Selection of windows & doors double-glazed, phantom screens to family room & study
- Hard wired digital wiring for TV & computer connections in all living rooms and bedrooms
- Excellent double garage under home plus carport to side. Ample off street parking
- Walk in his & hers robes to main bedroom
- Ducted gas heating through the floor recently serviced, air conditioning to main bedroom & lounge
- Ariston Oven, Qaisar commercial grade exhaust
- Fisher & Paykel integrated full size fridge and freezer
- Garden watering system, pop ups in lawn
- Laundry/drying room refurbished
- Impressive amount of dry under house storage space & wine racks
- Plumbing/ storm water upgraded
Inspect
Contact agent
Listing agents
Striking solar passive, mid-twentieth century Modernist architecture, set in structured terraced gardens. With the allure of Australian architect Robin Boyd, #41 Carnegie Crescent features floor to ceiling windows with timber mullions facing to the North and East to catch summer breezes and respectively fill the house with the lower winter sun. Light, open and airy with high ceilings and long flat unbroken roof line with wide eaves, this double brick residence is refreshingly different in its solar passive design.
Deciduous mature trees that create necessary shade yet with the perfect orientation the accommodation affords unbelievable natural light and air flow, through the three large bedrooms, main with en-suite, and study. Neutral and sophisticated, both bathrooms are crisp, with large walk behind showers and stone topped vanities. A powder room on the mid level services the living and outdoor spaces - a sensible addition to the original plan.
Views to the hills, airport and Jerrabomberra to the East (all year) and North in winter, the indoors certainly flow out. Entertain in style with a large modern kitchen, complete with double pull out pantries, stone bench tops, 900mm cooker, integrated fridge & freezer and seamless glass splash back.
Specimen plants such as Magnolias, Japanese maples and Manchurian pears feature in each of the secluded outdoor entertaining spaces, as do thriving white roses and blue agapanthus, highlighted against the lush lawn and rendered courtyard walls. A sanctuary in the heart of the Inner South, walking distance to Manuka & Griffith boutique shopping/ dining zones and of course with a selection of brilliant schools within easy walking distances.
ADDITIONAL BENEFITS INCLUDE:
- Internal majority repainted, new blinds & curtains throughout, ceiling fans added
- Fireplace behind a gyprock wall in lounge that could be opened up easily to insert a gas fire
- Selection of windows & doors double-glazed, phantom screens to family room & study
- Hard wired digital wiring for TV & computer connections in all living rooms and bedrooms
- Excellent double garage under home plus carport to side. Ample off street parking
- Walk in his & hers robes to main bedroom
- Ducted gas heating through the floor recently serviced, air conditioning to main bedroom & lounge
- Ariston Oven, Qaisar commercial grade exhaust
- Fisher & Paykel integrated full size fridge and freezer
- Garden watering system, pop ups in lawn
- Laundry/drying room refurbished
- Impressive amount of dry under house storage space & wine racks
- Plumbing/ storm water upgraded
Read MoreDeciduous mature trees that create necessary shade yet with the perfect orientation the accommodation affords unbelievable natural light and air flow, through the three large bedrooms, main with en-suite, and study. Neutral and sophisticated, both bathrooms are crisp, with large walk behind showers and stone topped vanities. A powder room on the mid level services the living and outdoor spaces - a sensible addition to the original plan.
Views to the hills, airport and Jerrabomberra to the East (all year) and North in winter, the indoors certainly flow out. Entertain in style with a large modern kitchen, complete with double pull out pantries, stone bench tops, 900mm cooker, integrated fridge & freezer and seamless glass splash back.
Specimen plants such as Magnolias, Japanese maples and Manchurian pears feature in each of the secluded outdoor entertaining spaces, as do thriving white roses and blue agapanthus, highlighted against the lush lawn and rendered courtyard walls. A sanctuary in the heart of the Inner South, walking distance to Manuka & Griffith boutique shopping/ dining zones and of course with a selection of brilliant schools within easy walking distances.
ADDITIONAL BENEFITS INCLUDE:
- Internal majority repainted, new blinds & curtains throughout, ceiling fans added
- Fireplace behind a gyprock wall in lounge that could be opened up easily to insert a gas fire
- Selection of windows & doors double-glazed, phantom screens to family room & study
- Hard wired digital wiring for TV & computer connections in all living rooms and bedrooms
- Excellent double garage under home plus carport to side. Ample off street parking
- Walk in his & hers robes to main bedroom
- Ducted gas heating through the floor recently serviced, air conditioning to main bedroom & lounge
- Ariston Oven, Qaisar commercial grade exhaust
- Fisher & Paykel integrated full size fridge and freezer
- Garden watering system, pop ups in lawn
- Laundry/drying room refurbished
- Impressive amount of dry under house storage space & wine racks
- Plumbing/ storm water upgraded
Location
41 Carnegie Crescent
Narrabundah ACT 2604
Details
3
2
3
EER: 2.5
House
Auction Saturday, 29 Mar 11:00 AM On-Site
Rates: | $2,845.00 annually |
Land area: | 810 sqm (approx) |
Striking solar passive, mid-twentieth century Modernist architecture, set in structured terraced gardens. With the allure of Australian architect Robin Boyd, #41 Carnegie Crescent features floor to ceiling windows with timber mullions facing to the North and East to catch summer breezes and respectively fill the house with the lower winter sun. Light, open and airy with high ceilings and long flat unbroken roof line with wide eaves, this double brick residence is refreshingly different in its solar passive design.
Deciduous mature trees that create necessary shade yet with the perfect orientation the accommodation affords unbelievable natural light and air flow, through the three large bedrooms, main with en-suite, and study. Neutral and sophisticated, both bathrooms are crisp, with large walk behind showers and stone topped vanities. A powder room on the mid level services the living and outdoor spaces - a sensible addition to the original plan.
Views to the hills, airport and Jerrabomberra to the East (all year) and North in winter, the indoors certainly flow out. Entertain in style with a large modern kitchen, complete with double pull out pantries, stone bench tops, 900mm cooker, integrated fridge & freezer and seamless glass splash back.
Specimen plants such as Magnolias, Japanese maples and Manchurian pears feature in each of the secluded outdoor entertaining spaces, as do thriving white roses and blue agapanthus, highlighted against the lush lawn and rendered courtyard walls. A sanctuary in the heart of the Inner South, walking distance to Manuka & Griffith boutique shopping/ dining zones and of course with a selection of brilliant schools within easy walking distances.
ADDITIONAL BENEFITS INCLUDE:
- Internal majority repainted, new blinds & curtains throughout, ceiling fans added
- Fireplace behind a gyprock wall in lounge that could be opened up easily to insert a gas fire
- Selection of windows & doors double-glazed, phantom screens to family room & study
- Hard wired digital wiring for TV & computer connections in all living rooms and bedrooms
- Excellent double garage under home plus carport to side. Ample off street parking
- Walk in his & hers robes to main bedroom
- Ducted gas heating through the floor recently serviced, air conditioning to main bedroom & lounge
- Ariston Oven, Qaisar commercial grade exhaust
- Fisher & Paykel integrated full size fridge and freezer
- Garden watering system, pop ups in lawn
- Laundry/drying room refurbished
- Impressive amount of dry under house storage space & wine racks
- Plumbing/ storm water upgraded
Read MoreDeciduous mature trees that create necessary shade yet with the perfect orientation the accommodation affords unbelievable natural light and air flow, through the three large bedrooms, main with en-suite, and study. Neutral and sophisticated, both bathrooms are crisp, with large walk behind showers and stone topped vanities. A powder room on the mid level services the living and outdoor spaces - a sensible addition to the original plan.
Views to the hills, airport and Jerrabomberra to the East (all year) and North in winter, the indoors certainly flow out. Entertain in style with a large modern kitchen, complete with double pull out pantries, stone bench tops, 900mm cooker, integrated fridge & freezer and seamless glass splash back.
Specimen plants such as Magnolias, Japanese maples and Manchurian pears feature in each of the secluded outdoor entertaining spaces, as do thriving white roses and blue agapanthus, highlighted against the lush lawn and rendered courtyard walls. A sanctuary in the heart of the Inner South, walking distance to Manuka & Griffith boutique shopping/ dining zones and of course with a selection of brilliant schools within easy walking distances.
ADDITIONAL BENEFITS INCLUDE:
- Internal majority repainted, new blinds & curtains throughout, ceiling fans added
- Fireplace behind a gyprock wall in lounge that could be opened up easily to insert a gas fire
- Selection of windows & doors double-glazed, phantom screens to family room & study
- Hard wired digital wiring for TV & computer connections in all living rooms and bedrooms
- Excellent double garage under home plus carport to side. Ample off street parking
- Walk in his & hers robes to main bedroom
- Ducted gas heating through the floor recently serviced, air conditioning to main bedroom & lounge
- Ariston Oven, Qaisar commercial grade exhaust
- Fisher & Paykel integrated full size fridge and freezer
- Garden watering system, pop ups in lawn
- Laundry/drying room refurbished
- Impressive amount of dry under house storage space & wine racks
- Plumbing/ storm water upgraded
Inspect
Contact agent


