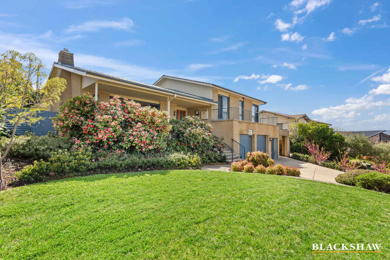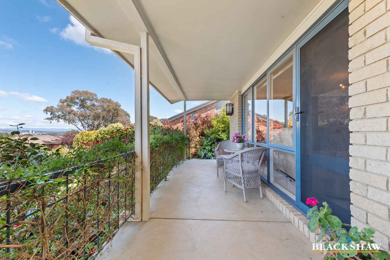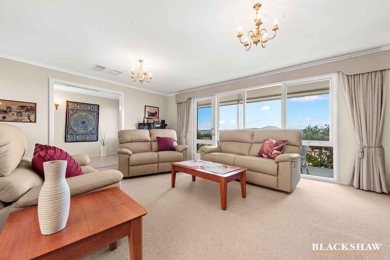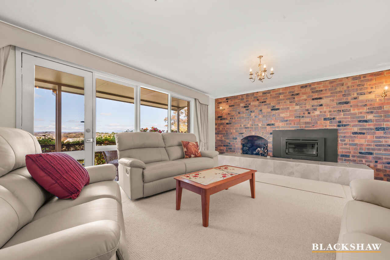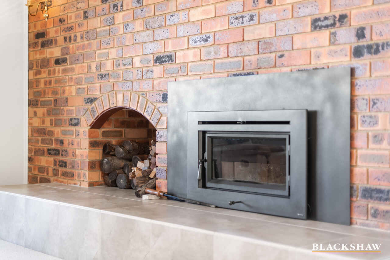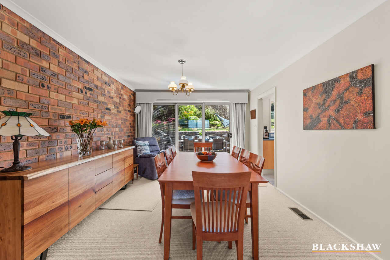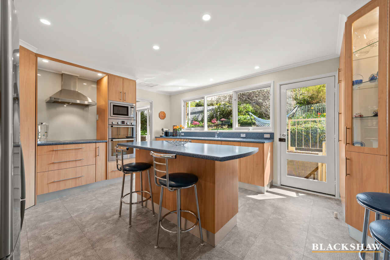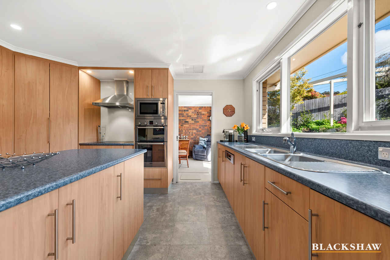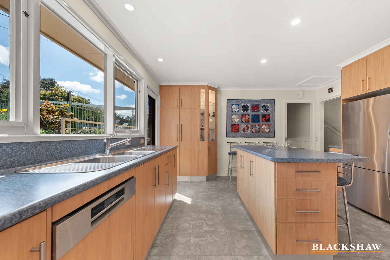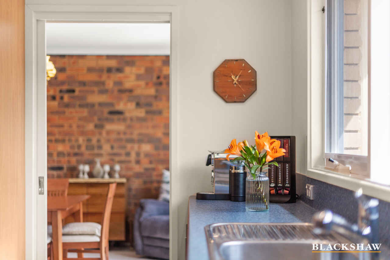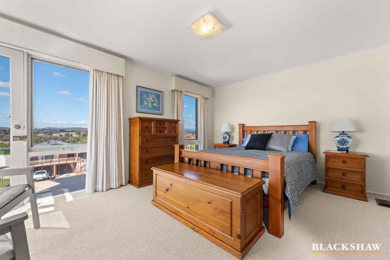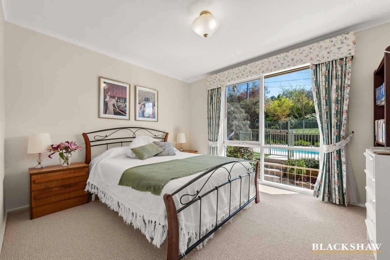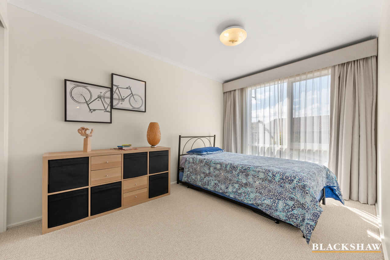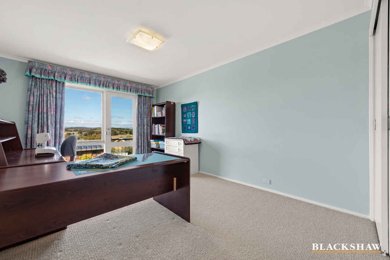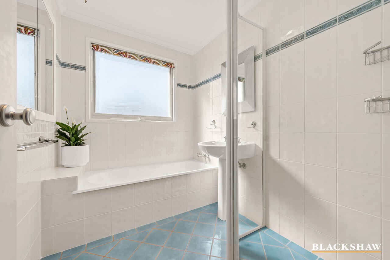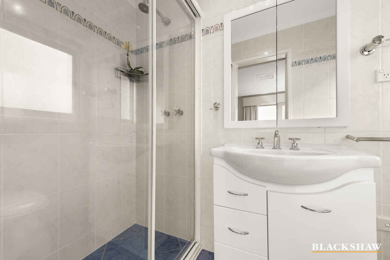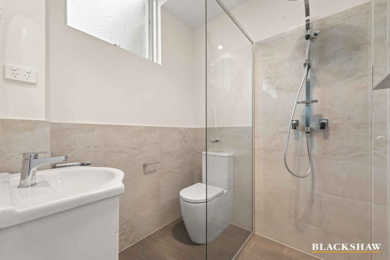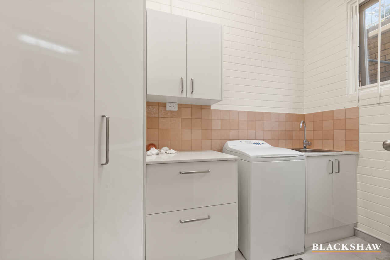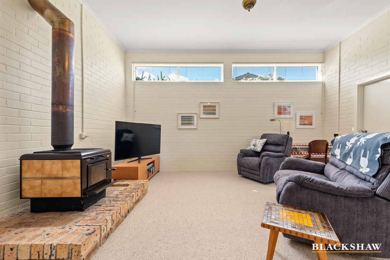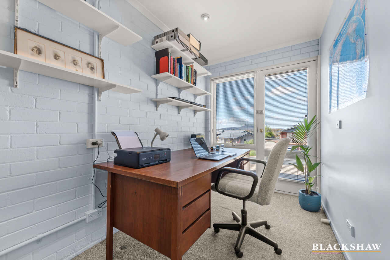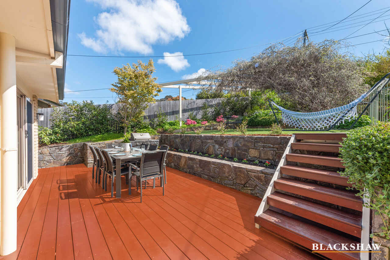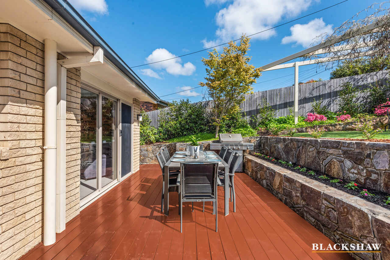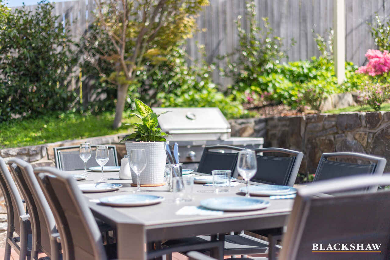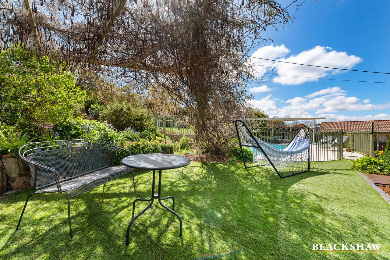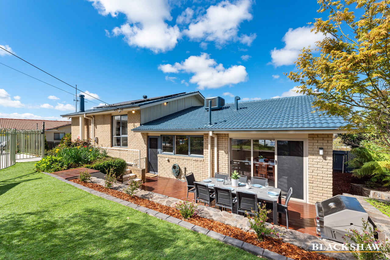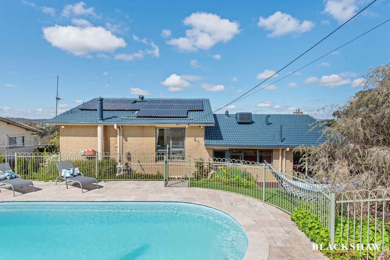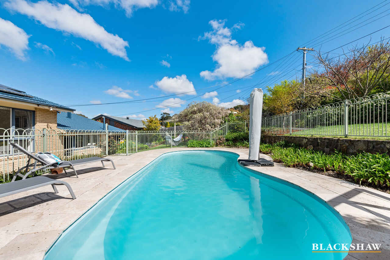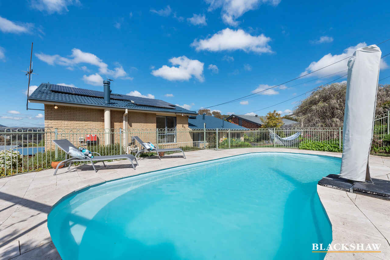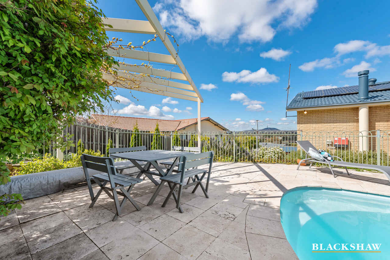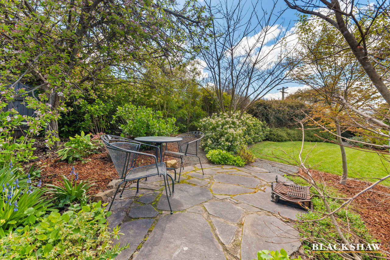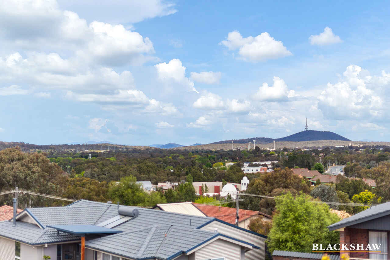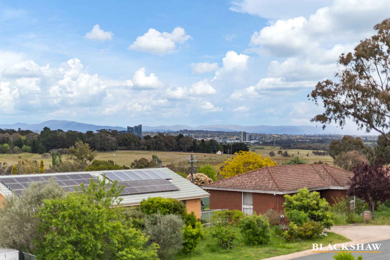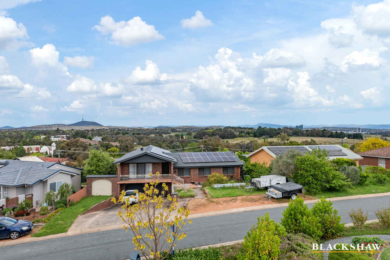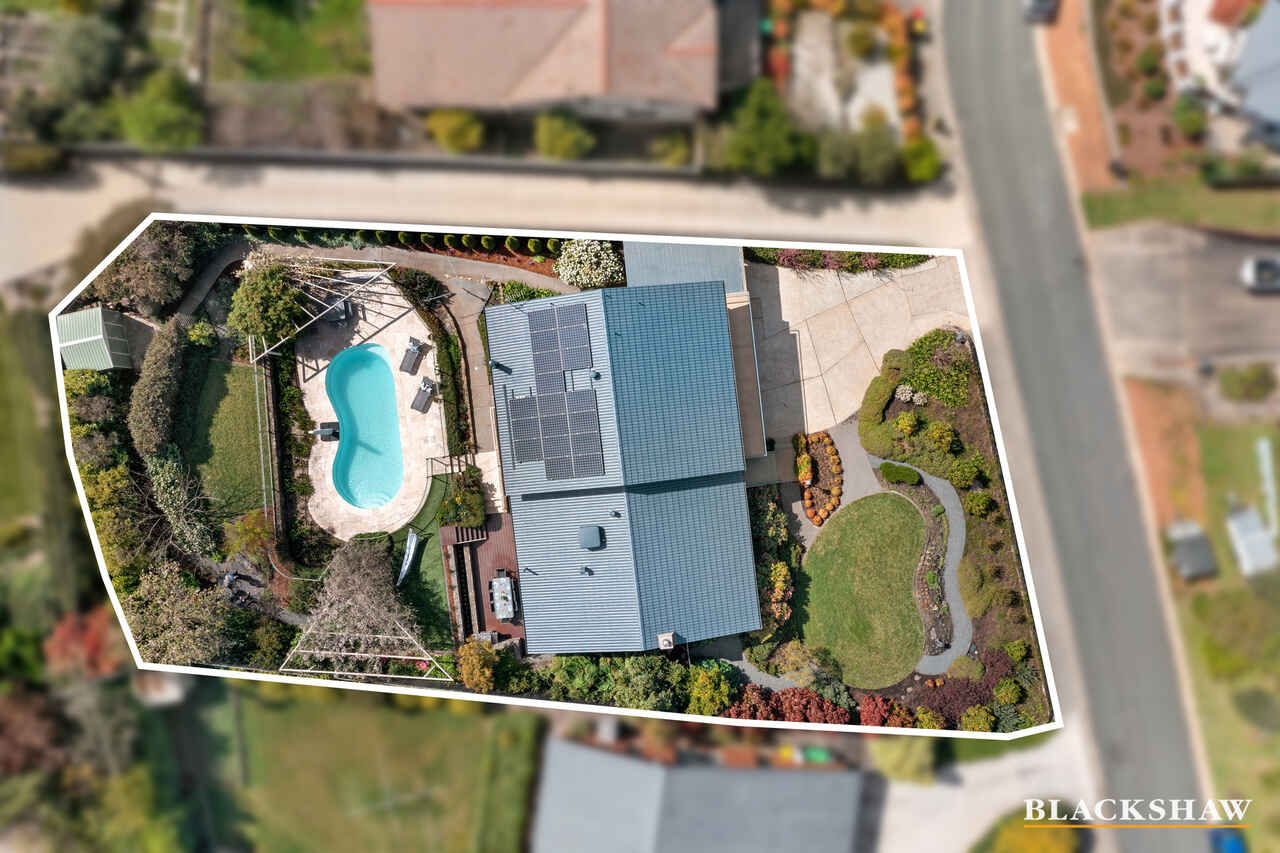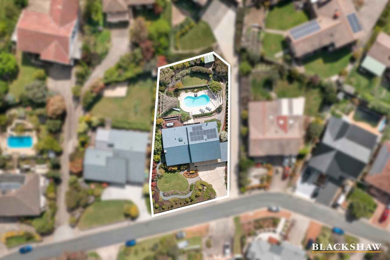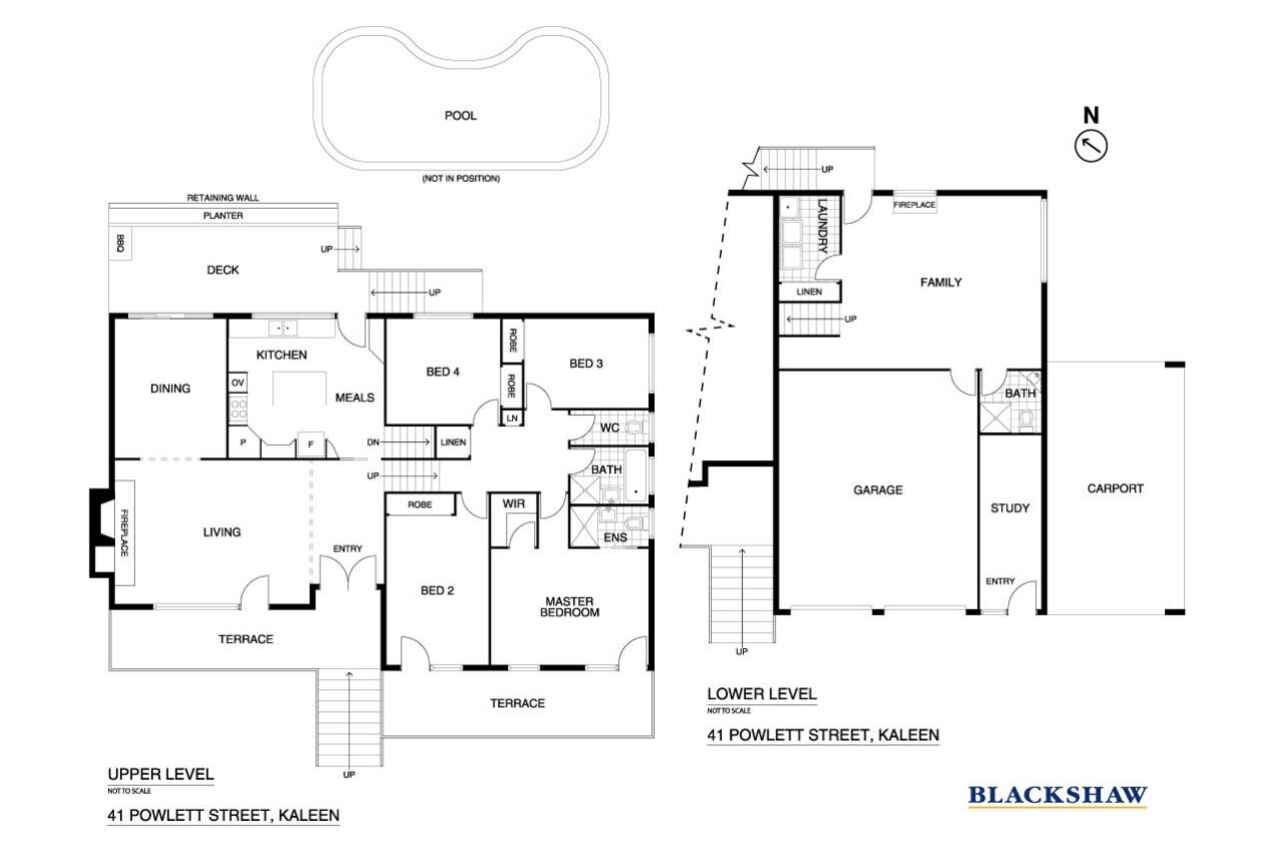Executive Family Living with 270° panoramic views
Sold
Location
41 Powlett Street
Kaleen ACT 2617
Details
4
3
3
EER: 2.5
House
Auction Saturday, 12 Nov 10:30 AM On site
Land area: | 1142 sqm (approx) |
Building size: | 289 sqm (approx) |
On an elevated 1142 sqm block, the home has year-round appeal, with summers to be spent idling around the saltwater pool and relaxing on its travertine surrounds, and winters snug and warm inside curled up by one of the log fires.
Set amid landscaped grounds, the impeccably appointed home has been thoughtfully designed and tailored to family living. This immaculate tri-level residence delivers luxury living and quality finishes without compromising on traditional charm.
The generously proportioned rooms and large windows ensure that the house is light and airy. The living areas flow seamlessly outside through triple-width sliding doors onto a large deck bordered by attractive garden beds set into bluestone walls. With a north-facing rear aspect, this area is the perfect place to enjoy the sun in the pool or relax in one of the tranquil seating spaces.
The centrally located kitchen is appointed with premium chef's quality appliances and features an abundance of pantry and storage space provided by custom-built cabinetry along with ample bench space. It is the perfect area for an avid chef to explore their passion while enjoying a scenic garden outlook.
The luxurious oversized master bedroom has direct access to the top balcony, making it a perfect parents' retreat. With a sleek en-suite and storage from the walk-in robe, it will feel like you are in your own oasis, as you watch the sunset over the panoramic skyline views. The three other queen-sized bedrooms provide spacious accommodation, all with built-in wardrobes.
On the lowest level, you will find a large rumpus room along with a guest bathroom and laundry, plus an executive study or business office with direct external access. The secure double garage with internal access provides abundant storage, workshop space, and security. In addition, attached to the garage is a carport.
This move-in ready home is perfectly positioned in a quiet loop street with easy access to local shops, three primary schools, and the local high school. University of Canberra and Radford are in close proximity. The street flows onto arterial roads making for convenient access to Civic, ANU, Belconnen Town Centre, and Gungahlin. Additionally, a range of sporting facilities are at your fingertips with the Canberra Tennis Centre, Yowani Golf Club, the Hockey Centre, and AIS, as well as facilities for volleyball, archery, and netball at Southwell Park.
This quality-built home offers a tranquil oasis in a premium location. Its unique combination of impeccable presentation, bespoke design, generously proportioned bedrooms and entertaining areas along with panoramic views will be sure to tick all the boxes for the buyer looking for their new dream home.
Features:
- Elevated 1142 square meter RZ2 block with panoramic views
- Four-bedroom en-suite property
- Immaculate in presentation
- Open-plan living and dining areas
- Separate rumpus/family room
- Custom-made kitchen with chef's quality appliances
- Island-style kitchen that offers an abundance of storage and scenic views
of the private rear garden.
- One and a half pyrolytic ovens and semi-integrated dishwasher
- Luxurious master bedroom with en-suite and walk-in robe
- Additional three queen sized bedrooms, all with built-in wardrobes
- Ducted gas heating together with two fuel fireplaces
- Ducted evaporative cooling
- Richly planted architecturally landscaped gardens
- Two generously sized front verandahs, one covered and very private
- In-ground saltwater fiberglass swimming pool with travertine surrounds
providing space for entertaining and relaxing
- North-facing rear aspect perfect for enjoying the pool and tranquil
entertaining spots
- Hydrawise computerised watering system with 10 stations
- Very large double garage with workshop area plus additional carport
- Executive Study or small business office with direct external access
- Ample storage spaces
- Great home security
- Storage shed and utility area
- Solar panels delivering 5.85KW
Measurements :
Upper Residence: 174.84m2 approx
Lower Residence: 53.04m2 approx
Garage & Work Room: 61.54m2 approx
Carport: 22.50m2 approx
Read MoreSet amid landscaped grounds, the impeccably appointed home has been thoughtfully designed and tailored to family living. This immaculate tri-level residence delivers luxury living and quality finishes without compromising on traditional charm.
The generously proportioned rooms and large windows ensure that the house is light and airy. The living areas flow seamlessly outside through triple-width sliding doors onto a large deck bordered by attractive garden beds set into bluestone walls. With a north-facing rear aspect, this area is the perfect place to enjoy the sun in the pool or relax in one of the tranquil seating spaces.
The centrally located kitchen is appointed with premium chef's quality appliances and features an abundance of pantry and storage space provided by custom-built cabinetry along with ample bench space. It is the perfect area for an avid chef to explore their passion while enjoying a scenic garden outlook.
The luxurious oversized master bedroom has direct access to the top balcony, making it a perfect parents' retreat. With a sleek en-suite and storage from the walk-in robe, it will feel like you are in your own oasis, as you watch the sunset over the panoramic skyline views. The three other queen-sized bedrooms provide spacious accommodation, all with built-in wardrobes.
On the lowest level, you will find a large rumpus room along with a guest bathroom and laundry, plus an executive study or business office with direct external access. The secure double garage with internal access provides abundant storage, workshop space, and security. In addition, attached to the garage is a carport.
This move-in ready home is perfectly positioned in a quiet loop street with easy access to local shops, three primary schools, and the local high school. University of Canberra and Radford are in close proximity. The street flows onto arterial roads making for convenient access to Civic, ANU, Belconnen Town Centre, and Gungahlin. Additionally, a range of sporting facilities are at your fingertips with the Canberra Tennis Centre, Yowani Golf Club, the Hockey Centre, and AIS, as well as facilities for volleyball, archery, and netball at Southwell Park.
This quality-built home offers a tranquil oasis in a premium location. Its unique combination of impeccable presentation, bespoke design, generously proportioned bedrooms and entertaining areas along with panoramic views will be sure to tick all the boxes for the buyer looking for their new dream home.
Features:
- Elevated 1142 square meter RZ2 block with panoramic views
- Four-bedroom en-suite property
- Immaculate in presentation
- Open-plan living and dining areas
- Separate rumpus/family room
- Custom-made kitchen with chef's quality appliances
- Island-style kitchen that offers an abundance of storage and scenic views
of the private rear garden.
- One and a half pyrolytic ovens and semi-integrated dishwasher
- Luxurious master bedroom with en-suite and walk-in robe
- Additional three queen sized bedrooms, all with built-in wardrobes
- Ducted gas heating together with two fuel fireplaces
- Ducted evaporative cooling
- Richly planted architecturally landscaped gardens
- Two generously sized front verandahs, one covered and very private
- In-ground saltwater fiberglass swimming pool with travertine surrounds
providing space for entertaining and relaxing
- North-facing rear aspect perfect for enjoying the pool and tranquil
entertaining spots
- Hydrawise computerised watering system with 10 stations
- Very large double garage with workshop area plus additional carport
- Executive Study or small business office with direct external access
- Ample storage spaces
- Great home security
- Storage shed and utility area
- Solar panels delivering 5.85KW
Measurements :
Upper Residence: 174.84m2 approx
Lower Residence: 53.04m2 approx
Garage & Work Room: 61.54m2 approx
Carport: 22.50m2 approx
Inspect
Contact agent
Listing agent
On an elevated 1142 sqm block, the home has year-round appeal, with summers to be spent idling around the saltwater pool and relaxing on its travertine surrounds, and winters snug and warm inside curled up by one of the log fires.
Set amid landscaped grounds, the impeccably appointed home has been thoughtfully designed and tailored to family living. This immaculate tri-level residence delivers luxury living and quality finishes without compromising on traditional charm.
The generously proportioned rooms and large windows ensure that the house is light and airy. The living areas flow seamlessly outside through triple-width sliding doors onto a large deck bordered by attractive garden beds set into bluestone walls. With a north-facing rear aspect, this area is the perfect place to enjoy the sun in the pool or relax in one of the tranquil seating spaces.
The centrally located kitchen is appointed with premium chef's quality appliances and features an abundance of pantry and storage space provided by custom-built cabinetry along with ample bench space. It is the perfect area for an avid chef to explore their passion while enjoying a scenic garden outlook.
The luxurious oversized master bedroom has direct access to the top balcony, making it a perfect parents' retreat. With a sleek en-suite and storage from the walk-in robe, it will feel like you are in your own oasis, as you watch the sunset over the panoramic skyline views. The three other queen-sized bedrooms provide spacious accommodation, all with built-in wardrobes.
On the lowest level, you will find a large rumpus room along with a guest bathroom and laundry, plus an executive study or business office with direct external access. The secure double garage with internal access provides abundant storage, workshop space, and security. In addition, attached to the garage is a carport.
This move-in ready home is perfectly positioned in a quiet loop street with easy access to local shops, three primary schools, and the local high school. University of Canberra and Radford are in close proximity. The street flows onto arterial roads making for convenient access to Civic, ANU, Belconnen Town Centre, and Gungahlin. Additionally, a range of sporting facilities are at your fingertips with the Canberra Tennis Centre, Yowani Golf Club, the Hockey Centre, and AIS, as well as facilities for volleyball, archery, and netball at Southwell Park.
This quality-built home offers a tranquil oasis in a premium location. Its unique combination of impeccable presentation, bespoke design, generously proportioned bedrooms and entertaining areas along with panoramic views will be sure to tick all the boxes for the buyer looking for their new dream home.
Features:
- Elevated 1142 square meter RZ2 block with panoramic views
- Four-bedroom en-suite property
- Immaculate in presentation
- Open-plan living and dining areas
- Separate rumpus/family room
- Custom-made kitchen with chef's quality appliances
- Island-style kitchen that offers an abundance of storage and scenic views
of the private rear garden.
- One and a half pyrolytic ovens and semi-integrated dishwasher
- Luxurious master bedroom with en-suite and walk-in robe
- Additional three queen sized bedrooms, all with built-in wardrobes
- Ducted gas heating together with two fuel fireplaces
- Ducted evaporative cooling
- Richly planted architecturally landscaped gardens
- Two generously sized front verandahs, one covered and very private
- In-ground saltwater fiberglass swimming pool with travertine surrounds
providing space for entertaining and relaxing
- North-facing rear aspect perfect for enjoying the pool and tranquil
entertaining spots
- Hydrawise computerised watering system with 10 stations
- Very large double garage with workshop area plus additional carport
- Executive Study or small business office with direct external access
- Ample storage spaces
- Great home security
- Storage shed and utility area
- Solar panels delivering 5.85KW
Measurements :
Upper Residence: 174.84m2 approx
Lower Residence: 53.04m2 approx
Garage & Work Room: 61.54m2 approx
Carport: 22.50m2 approx
Read MoreSet amid landscaped grounds, the impeccably appointed home has been thoughtfully designed and tailored to family living. This immaculate tri-level residence delivers luxury living and quality finishes without compromising on traditional charm.
The generously proportioned rooms and large windows ensure that the house is light and airy. The living areas flow seamlessly outside through triple-width sliding doors onto a large deck bordered by attractive garden beds set into bluestone walls. With a north-facing rear aspect, this area is the perfect place to enjoy the sun in the pool or relax in one of the tranquil seating spaces.
The centrally located kitchen is appointed with premium chef's quality appliances and features an abundance of pantry and storage space provided by custom-built cabinetry along with ample bench space. It is the perfect area for an avid chef to explore their passion while enjoying a scenic garden outlook.
The luxurious oversized master bedroom has direct access to the top balcony, making it a perfect parents' retreat. With a sleek en-suite and storage from the walk-in robe, it will feel like you are in your own oasis, as you watch the sunset over the panoramic skyline views. The three other queen-sized bedrooms provide spacious accommodation, all with built-in wardrobes.
On the lowest level, you will find a large rumpus room along with a guest bathroom and laundry, plus an executive study or business office with direct external access. The secure double garage with internal access provides abundant storage, workshop space, and security. In addition, attached to the garage is a carport.
This move-in ready home is perfectly positioned in a quiet loop street with easy access to local shops, three primary schools, and the local high school. University of Canberra and Radford are in close proximity. The street flows onto arterial roads making for convenient access to Civic, ANU, Belconnen Town Centre, and Gungahlin. Additionally, a range of sporting facilities are at your fingertips with the Canberra Tennis Centre, Yowani Golf Club, the Hockey Centre, and AIS, as well as facilities for volleyball, archery, and netball at Southwell Park.
This quality-built home offers a tranquil oasis in a premium location. Its unique combination of impeccable presentation, bespoke design, generously proportioned bedrooms and entertaining areas along with panoramic views will be sure to tick all the boxes for the buyer looking for their new dream home.
Features:
- Elevated 1142 square meter RZ2 block with panoramic views
- Four-bedroom en-suite property
- Immaculate in presentation
- Open-plan living and dining areas
- Separate rumpus/family room
- Custom-made kitchen with chef's quality appliances
- Island-style kitchen that offers an abundance of storage and scenic views
of the private rear garden.
- One and a half pyrolytic ovens and semi-integrated dishwasher
- Luxurious master bedroom with en-suite and walk-in robe
- Additional three queen sized bedrooms, all with built-in wardrobes
- Ducted gas heating together with two fuel fireplaces
- Ducted evaporative cooling
- Richly planted architecturally landscaped gardens
- Two generously sized front verandahs, one covered and very private
- In-ground saltwater fiberglass swimming pool with travertine surrounds
providing space for entertaining and relaxing
- North-facing rear aspect perfect for enjoying the pool and tranquil
entertaining spots
- Hydrawise computerised watering system with 10 stations
- Very large double garage with workshop area plus additional carport
- Executive Study or small business office with direct external access
- Ample storage spaces
- Great home security
- Storage shed and utility area
- Solar panels delivering 5.85KW
Measurements :
Upper Residence: 174.84m2 approx
Lower Residence: 53.04m2 approx
Garage & Work Room: 61.54m2 approx
Carport: 22.50m2 approx
Location
41 Powlett Street
Kaleen ACT 2617
Details
4
3
3
EER: 2.5
House
Auction Saturday, 12 Nov 10:30 AM On site
Land area: | 1142 sqm (approx) |
Building size: | 289 sqm (approx) |
On an elevated 1142 sqm block, the home has year-round appeal, with summers to be spent idling around the saltwater pool and relaxing on its travertine surrounds, and winters snug and warm inside curled up by one of the log fires.
Set amid landscaped grounds, the impeccably appointed home has been thoughtfully designed and tailored to family living. This immaculate tri-level residence delivers luxury living and quality finishes without compromising on traditional charm.
The generously proportioned rooms and large windows ensure that the house is light and airy. The living areas flow seamlessly outside through triple-width sliding doors onto a large deck bordered by attractive garden beds set into bluestone walls. With a north-facing rear aspect, this area is the perfect place to enjoy the sun in the pool or relax in one of the tranquil seating spaces.
The centrally located kitchen is appointed with premium chef's quality appliances and features an abundance of pantry and storage space provided by custom-built cabinetry along with ample bench space. It is the perfect area for an avid chef to explore their passion while enjoying a scenic garden outlook.
The luxurious oversized master bedroom has direct access to the top balcony, making it a perfect parents' retreat. With a sleek en-suite and storage from the walk-in robe, it will feel like you are in your own oasis, as you watch the sunset over the panoramic skyline views. The three other queen-sized bedrooms provide spacious accommodation, all with built-in wardrobes.
On the lowest level, you will find a large rumpus room along with a guest bathroom and laundry, plus an executive study or business office with direct external access. The secure double garage with internal access provides abundant storage, workshop space, and security. In addition, attached to the garage is a carport.
This move-in ready home is perfectly positioned in a quiet loop street with easy access to local shops, three primary schools, and the local high school. University of Canberra and Radford are in close proximity. The street flows onto arterial roads making for convenient access to Civic, ANU, Belconnen Town Centre, and Gungahlin. Additionally, a range of sporting facilities are at your fingertips with the Canberra Tennis Centre, Yowani Golf Club, the Hockey Centre, and AIS, as well as facilities for volleyball, archery, and netball at Southwell Park.
This quality-built home offers a tranquil oasis in a premium location. Its unique combination of impeccable presentation, bespoke design, generously proportioned bedrooms and entertaining areas along with panoramic views will be sure to tick all the boxes for the buyer looking for their new dream home.
Features:
- Elevated 1142 square meter RZ2 block with panoramic views
- Four-bedroom en-suite property
- Immaculate in presentation
- Open-plan living and dining areas
- Separate rumpus/family room
- Custom-made kitchen with chef's quality appliances
- Island-style kitchen that offers an abundance of storage and scenic views
of the private rear garden.
- One and a half pyrolytic ovens and semi-integrated dishwasher
- Luxurious master bedroom with en-suite and walk-in robe
- Additional three queen sized bedrooms, all with built-in wardrobes
- Ducted gas heating together with two fuel fireplaces
- Ducted evaporative cooling
- Richly planted architecturally landscaped gardens
- Two generously sized front verandahs, one covered and very private
- In-ground saltwater fiberglass swimming pool with travertine surrounds
providing space for entertaining and relaxing
- North-facing rear aspect perfect for enjoying the pool and tranquil
entertaining spots
- Hydrawise computerised watering system with 10 stations
- Very large double garage with workshop area plus additional carport
- Executive Study or small business office with direct external access
- Ample storage spaces
- Great home security
- Storage shed and utility area
- Solar panels delivering 5.85KW
Measurements :
Upper Residence: 174.84m2 approx
Lower Residence: 53.04m2 approx
Garage & Work Room: 61.54m2 approx
Carport: 22.50m2 approx
Read MoreSet amid landscaped grounds, the impeccably appointed home has been thoughtfully designed and tailored to family living. This immaculate tri-level residence delivers luxury living and quality finishes without compromising on traditional charm.
The generously proportioned rooms and large windows ensure that the house is light and airy. The living areas flow seamlessly outside through triple-width sliding doors onto a large deck bordered by attractive garden beds set into bluestone walls. With a north-facing rear aspect, this area is the perfect place to enjoy the sun in the pool or relax in one of the tranquil seating spaces.
The centrally located kitchen is appointed with premium chef's quality appliances and features an abundance of pantry and storage space provided by custom-built cabinetry along with ample bench space. It is the perfect area for an avid chef to explore their passion while enjoying a scenic garden outlook.
The luxurious oversized master bedroom has direct access to the top balcony, making it a perfect parents' retreat. With a sleek en-suite and storage from the walk-in robe, it will feel like you are in your own oasis, as you watch the sunset over the panoramic skyline views. The three other queen-sized bedrooms provide spacious accommodation, all with built-in wardrobes.
On the lowest level, you will find a large rumpus room along with a guest bathroom and laundry, plus an executive study or business office with direct external access. The secure double garage with internal access provides abundant storage, workshop space, and security. In addition, attached to the garage is a carport.
This move-in ready home is perfectly positioned in a quiet loop street with easy access to local shops, three primary schools, and the local high school. University of Canberra and Radford are in close proximity. The street flows onto arterial roads making for convenient access to Civic, ANU, Belconnen Town Centre, and Gungahlin. Additionally, a range of sporting facilities are at your fingertips with the Canberra Tennis Centre, Yowani Golf Club, the Hockey Centre, and AIS, as well as facilities for volleyball, archery, and netball at Southwell Park.
This quality-built home offers a tranquil oasis in a premium location. Its unique combination of impeccable presentation, bespoke design, generously proportioned bedrooms and entertaining areas along with panoramic views will be sure to tick all the boxes for the buyer looking for their new dream home.
Features:
- Elevated 1142 square meter RZ2 block with panoramic views
- Four-bedroom en-suite property
- Immaculate in presentation
- Open-plan living and dining areas
- Separate rumpus/family room
- Custom-made kitchen with chef's quality appliances
- Island-style kitchen that offers an abundance of storage and scenic views
of the private rear garden.
- One and a half pyrolytic ovens and semi-integrated dishwasher
- Luxurious master bedroom with en-suite and walk-in robe
- Additional three queen sized bedrooms, all with built-in wardrobes
- Ducted gas heating together with two fuel fireplaces
- Ducted evaporative cooling
- Richly planted architecturally landscaped gardens
- Two generously sized front verandahs, one covered and very private
- In-ground saltwater fiberglass swimming pool with travertine surrounds
providing space for entertaining and relaxing
- North-facing rear aspect perfect for enjoying the pool and tranquil
entertaining spots
- Hydrawise computerised watering system with 10 stations
- Very large double garage with workshop area plus additional carport
- Executive Study or small business office with direct external access
- Ample storage spaces
- Great home security
- Storage shed and utility area
- Solar panels delivering 5.85KW
Measurements :
Upper Residence: 174.84m2 approx
Lower Residence: 53.04m2 approx
Garage & Work Room: 61.54m2 approx
Carport: 22.50m2 approx
Inspect
Contact agent


