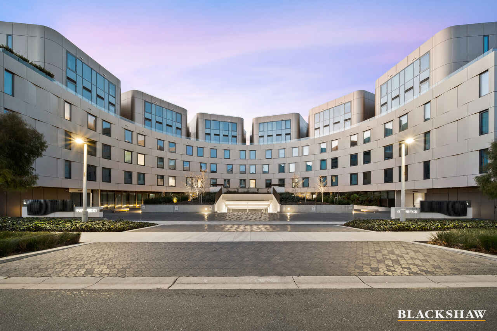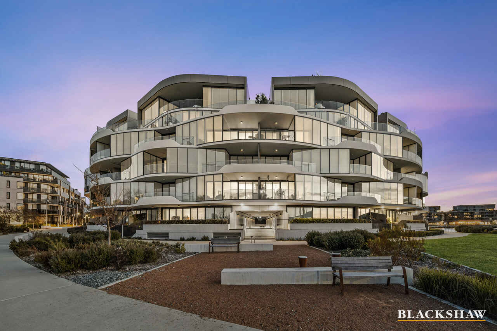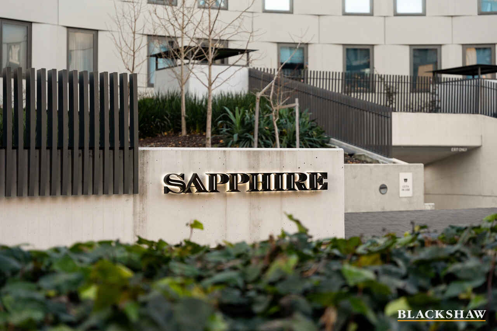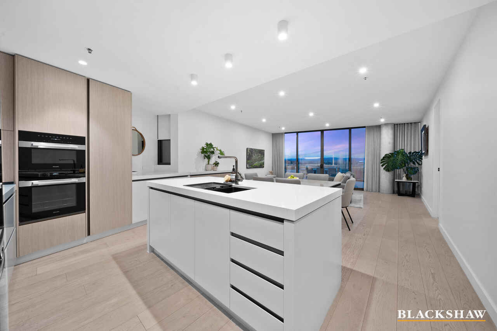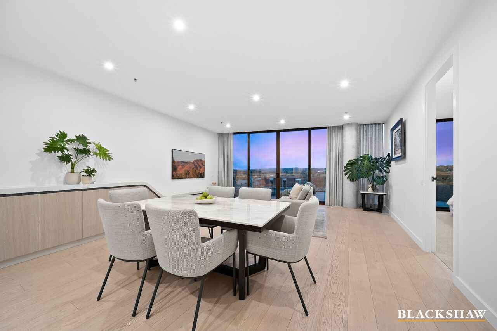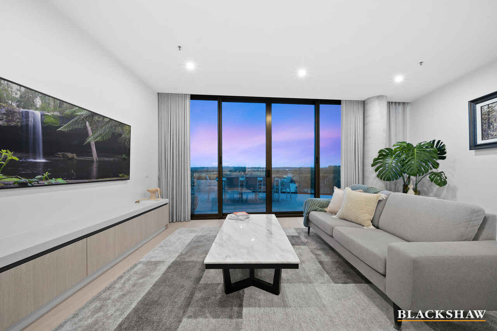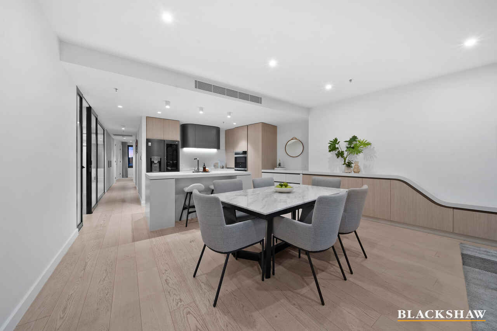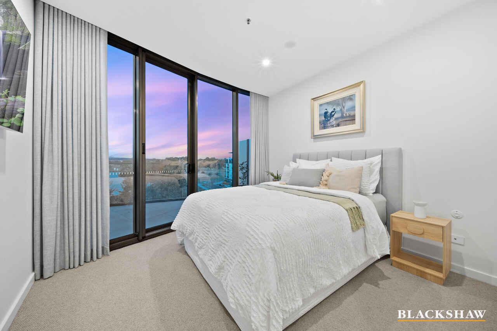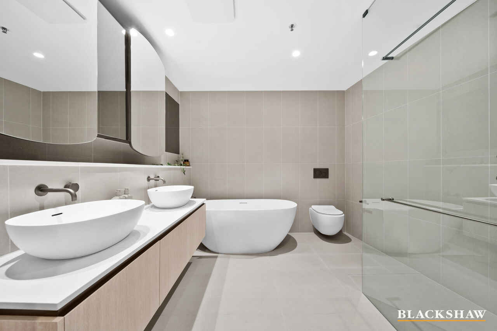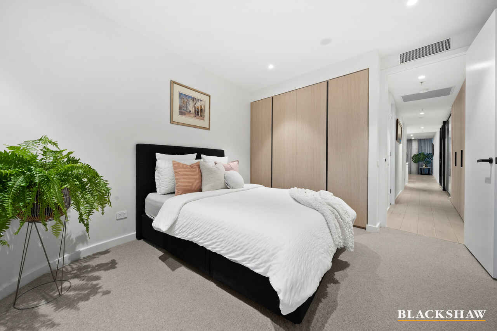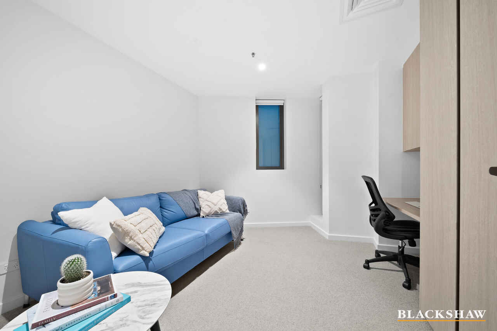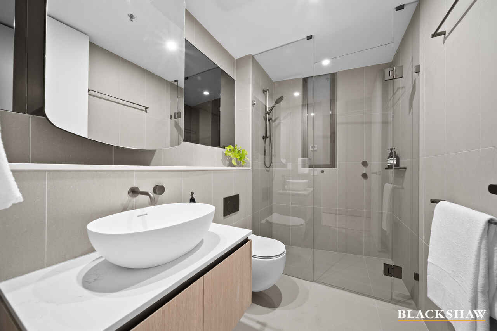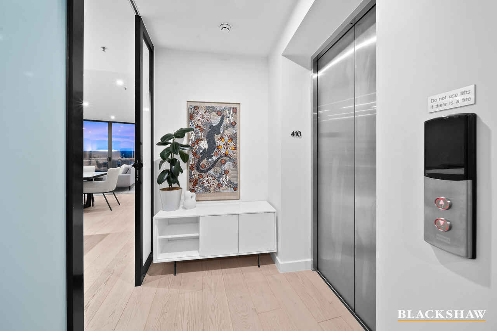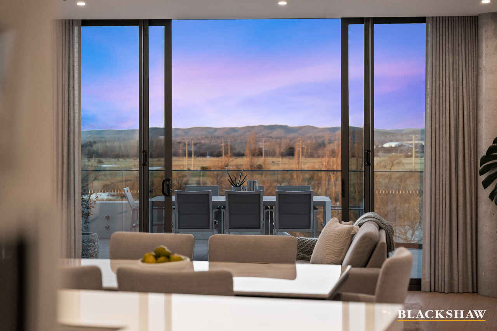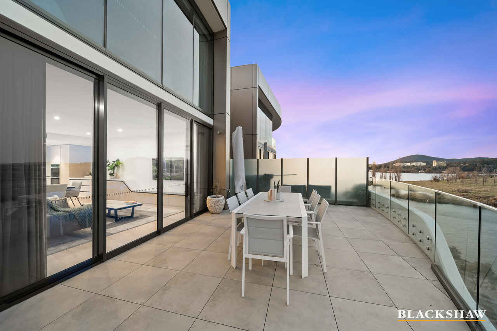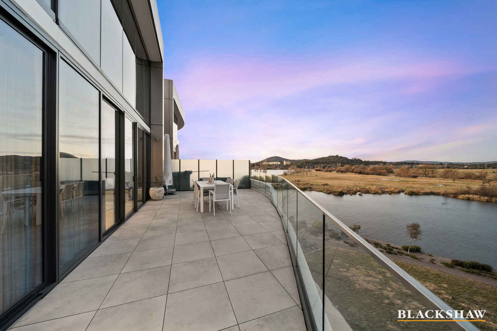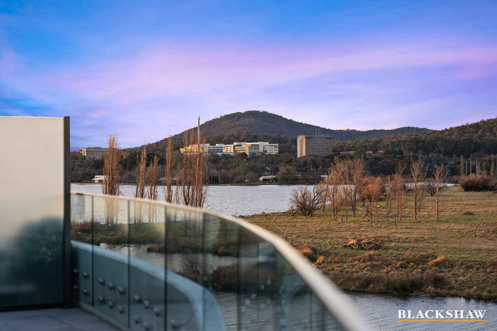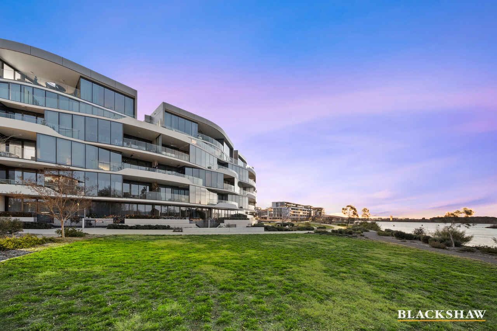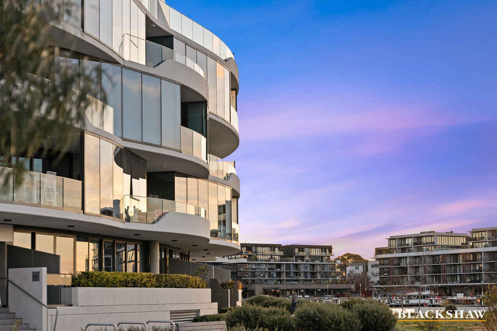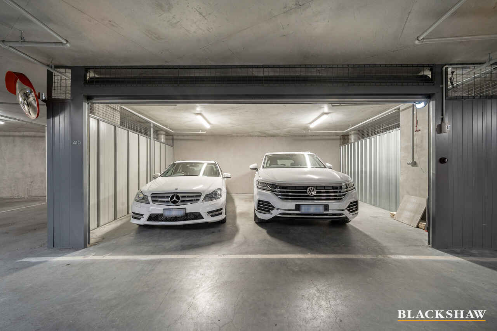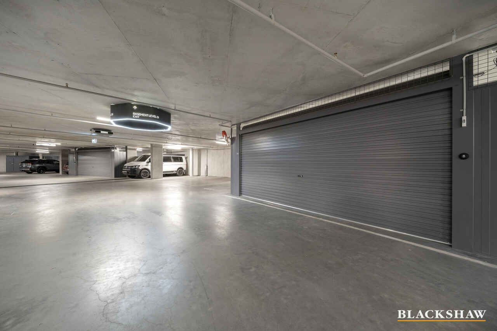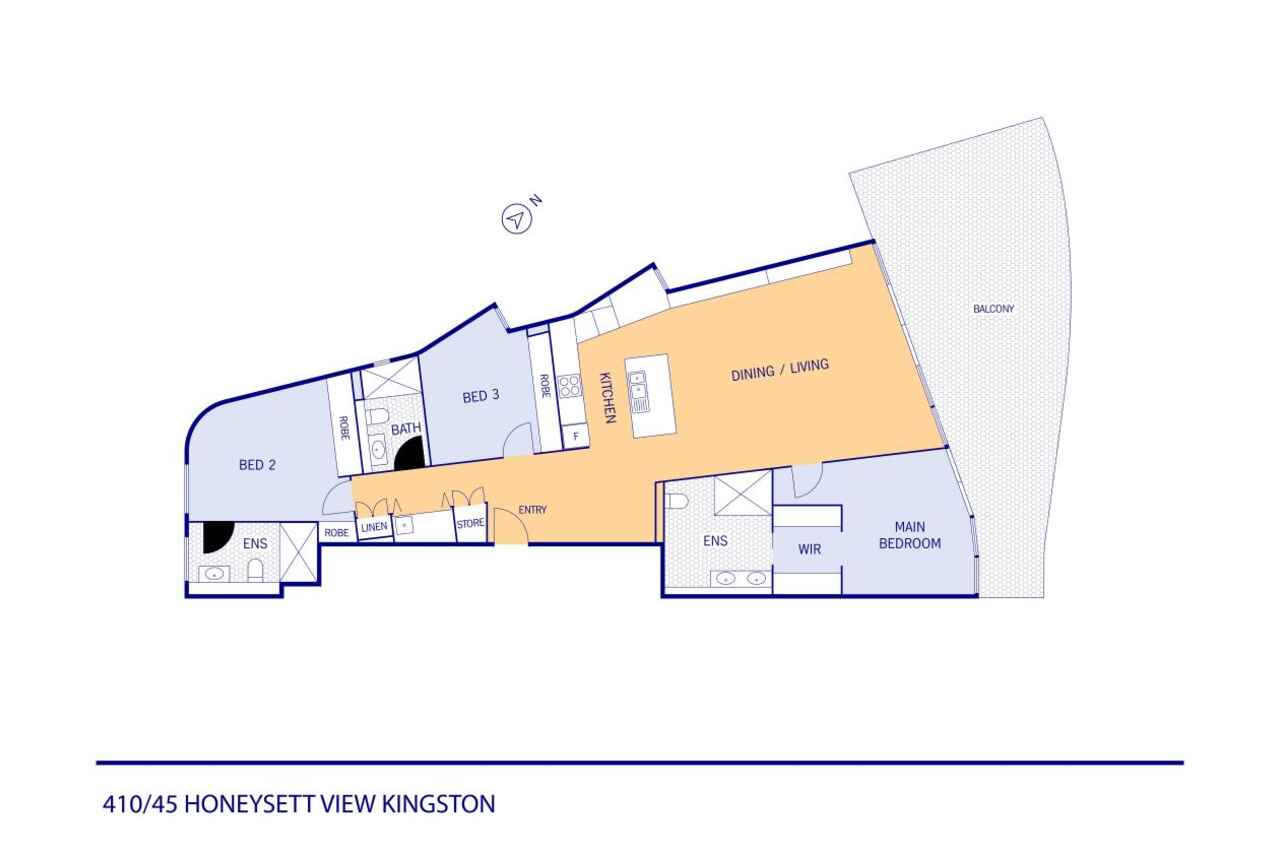Luxury Sapphire Sub-penthouse with Waterfront Lifestyle
Sold
Location
410/45 Honeysett View
Kingston ACT 2604
Details
3
3
3
EER: 6.0
Apartment
Auction Saturday, 27 Jul 01:00 PM On site
Rarely do these come up for sale!
Within Kingston Foreshore's most impressive development - a unique opportunity to enjoy the finest waterfront living experience and secure one of Sapphire's stunning sub-penthouse apartments. This also includes 3 car spaces in the secure underground car park.
One of only a small number of sub-penthouses with it's unique configuration and orientation, the apartment faces north-east and overlooks the tranquil habitat sanctuary of the Wetlands and Lake Burley Griffin. Developed by Keggins and built by BLOC Construction, the apartment offers sophisticated high-end interior and exterior finishes throughout. Light coloured engineered timber flooring and neutral soft furnishings create a bright and uplifting feel.
A generous entertaining terrace flows outdoors from floor to ceiling glass doors spanning the width of the apartment, incorporating the living area and main bedroom overlooking the lake. Endless opportunities are here to entertain, soak up the morning sunshine or take in the breathtaking views.
The apartment's floorplan has been thoughtfully designed with a creative eye and attention to detail. The kitchen, bathrooms and laundry have bespoke joinery, stone benchtops, quality sinks and architectural tapware. The kitchen features stylish custom cabinetry, Miele appliances including induction cooktop, integrated dishwasher, refrigerator/freezer, and double sink. All bathrooms have designer cavity mirrors, architectural fittings and fixtures, including a designer bathtub in the master ensuite. All bedrooms are of good size and have their own luxe bathrooms.
Offering one of Canberra's best lifestyle locations with easy access to some of Canberra's most popular cafes, restaurants, and bars. Convenient positioning means a short walk or ride to the Kingston and Manuka shops, Parliamentary Triangle, Fyshwick Markets, and with close proximity to the Canberra Airport, Pialligo, public transport and main arterial roads.
Features:
• Magical vistas of tranquil habitat sanctuary of the wetlands + Lake Burley Griffin and iconic Canberra landmarks
• Designed by award winning Keggins & constructed by BLOC builders
• Premium 3-bedroom spacious sub- penthouse apartment with 2 car lock up garage + 1 additional car space (3 car spaces in total in secure underground carpark)
• Bespoke fitout with designer materials, finishes and fixtures
• Kitchen with high end appliances, stone tops, custom joinery, double sink, including 2 Miele ovens (2nd oven with microwave function), Miele induction cooktop, Miele integrated fridge & freezer + architectural rangehood
• Feature lighting over kitchen benchtop
• All bedrooms with luxe designer bathrooms and custom joinery
• All bathrooms have stone tops, cavity mirrors, quality tiling and architectural tapware + the master ensuite with double basins and luxe bath tub
• Laundry with large sink, custom joinery + Miele washing machine and heat pump dryer
• Timber-look engineered flooring
• Quality soft furnishings including wool carpets & tasteful curtains
• Ducted heating and cooling
• Underfloor heating in bathrooms
• Spacious balcony overlooking wetlands vista with plenty of room to accommodate seating and plants
• Superb Kingston location, just moments from Kingston Foreshore and popular, cafes, restaurants, and many conveniences + walking paths around Lake Burley Griffin and the Wetlands.
Figures:
Living: 132m2
Terrace: 46m2
Rates: $3,210 pa
Body corporate: $1,998 pq
Read MoreWithin Kingston Foreshore's most impressive development - a unique opportunity to enjoy the finest waterfront living experience and secure one of Sapphire's stunning sub-penthouse apartments. This also includes 3 car spaces in the secure underground car park.
One of only a small number of sub-penthouses with it's unique configuration and orientation, the apartment faces north-east and overlooks the tranquil habitat sanctuary of the Wetlands and Lake Burley Griffin. Developed by Keggins and built by BLOC Construction, the apartment offers sophisticated high-end interior and exterior finishes throughout. Light coloured engineered timber flooring and neutral soft furnishings create a bright and uplifting feel.
A generous entertaining terrace flows outdoors from floor to ceiling glass doors spanning the width of the apartment, incorporating the living area and main bedroom overlooking the lake. Endless opportunities are here to entertain, soak up the morning sunshine or take in the breathtaking views.
The apartment's floorplan has been thoughtfully designed with a creative eye and attention to detail. The kitchen, bathrooms and laundry have bespoke joinery, stone benchtops, quality sinks and architectural tapware. The kitchen features stylish custom cabinetry, Miele appliances including induction cooktop, integrated dishwasher, refrigerator/freezer, and double sink. All bathrooms have designer cavity mirrors, architectural fittings and fixtures, including a designer bathtub in the master ensuite. All bedrooms are of good size and have their own luxe bathrooms.
Offering one of Canberra's best lifestyle locations with easy access to some of Canberra's most popular cafes, restaurants, and bars. Convenient positioning means a short walk or ride to the Kingston and Manuka shops, Parliamentary Triangle, Fyshwick Markets, and with close proximity to the Canberra Airport, Pialligo, public transport and main arterial roads.
Features:
• Magical vistas of tranquil habitat sanctuary of the wetlands + Lake Burley Griffin and iconic Canberra landmarks
• Designed by award winning Keggins & constructed by BLOC builders
• Premium 3-bedroom spacious sub- penthouse apartment with 2 car lock up garage + 1 additional car space (3 car spaces in total in secure underground carpark)
• Bespoke fitout with designer materials, finishes and fixtures
• Kitchen with high end appliances, stone tops, custom joinery, double sink, including 2 Miele ovens (2nd oven with microwave function), Miele induction cooktop, Miele integrated fridge & freezer + architectural rangehood
• Feature lighting over kitchen benchtop
• All bedrooms with luxe designer bathrooms and custom joinery
• All bathrooms have stone tops, cavity mirrors, quality tiling and architectural tapware + the master ensuite with double basins and luxe bath tub
• Laundry with large sink, custom joinery + Miele washing machine and heat pump dryer
• Timber-look engineered flooring
• Quality soft furnishings including wool carpets & tasteful curtains
• Ducted heating and cooling
• Underfloor heating in bathrooms
• Spacious balcony overlooking wetlands vista with plenty of room to accommodate seating and plants
• Superb Kingston location, just moments from Kingston Foreshore and popular, cafes, restaurants, and many conveniences + walking paths around Lake Burley Griffin and the Wetlands.
Figures:
Living: 132m2
Terrace: 46m2
Rates: $3,210 pa
Body corporate: $1,998 pq
Inspect
Contact agent
Listing agent
Rarely do these come up for sale!
Within Kingston Foreshore's most impressive development - a unique opportunity to enjoy the finest waterfront living experience and secure one of Sapphire's stunning sub-penthouse apartments. This also includes 3 car spaces in the secure underground car park.
One of only a small number of sub-penthouses with it's unique configuration and orientation, the apartment faces north-east and overlooks the tranquil habitat sanctuary of the Wetlands and Lake Burley Griffin. Developed by Keggins and built by BLOC Construction, the apartment offers sophisticated high-end interior and exterior finishes throughout. Light coloured engineered timber flooring and neutral soft furnishings create a bright and uplifting feel.
A generous entertaining terrace flows outdoors from floor to ceiling glass doors spanning the width of the apartment, incorporating the living area and main bedroom overlooking the lake. Endless opportunities are here to entertain, soak up the morning sunshine or take in the breathtaking views.
The apartment's floorplan has been thoughtfully designed with a creative eye and attention to detail. The kitchen, bathrooms and laundry have bespoke joinery, stone benchtops, quality sinks and architectural tapware. The kitchen features stylish custom cabinetry, Miele appliances including induction cooktop, integrated dishwasher, refrigerator/freezer, and double sink. All bathrooms have designer cavity mirrors, architectural fittings and fixtures, including a designer bathtub in the master ensuite. All bedrooms are of good size and have their own luxe bathrooms.
Offering one of Canberra's best lifestyle locations with easy access to some of Canberra's most popular cafes, restaurants, and bars. Convenient positioning means a short walk or ride to the Kingston and Manuka shops, Parliamentary Triangle, Fyshwick Markets, and with close proximity to the Canberra Airport, Pialligo, public transport and main arterial roads.
Features:
• Magical vistas of tranquil habitat sanctuary of the wetlands + Lake Burley Griffin and iconic Canberra landmarks
• Designed by award winning Keggins & constructed by BLOC builders
• Premium 3-bedroom spacious sub- penthouse apartment with 2 car lock up garage + 1 additional car space (3 car spaces in total in secure underground carpark)
• Bespoke fitout with designer materials, finishes and fixtures
• Kitchen with high end appliances, stone tops, custom joinery, double sink, including 2 Miele ovens (2nd oven with microwave function), Miele induction cooktop, Miele integrated fridge & freezer + architectural rangehood
• Feature lighting over kitchen benchtop
• All bedrooms with luxe designer bathrooms and custom joinery
• All bathrooms have stone tops, cavity mirrors, quality tiling and architectural tapware + the master ensuite with double basins and luxe bath tub
• Laundry with large sink, custom joinery + Miele washing machine and heat pump dryer
• Timber-look engineered flooring
• Quality soft furnishings including wool carpets & tasteful curtains
• Ducted heating and cooling
• Underfloor heating in bathrooms
• Spacious balcony overlooking wetlands vista with plenty of room to accommodate seating and plants
• Superb Kingston location, just moments from Kingston Foreshore and popular, cafes, restaurants, and many conveniences + walking paths around Lake Burley Griffin and the Wetlands.
Figures:
Living: 132m2
Terrace: 46m2
Rates: $3,210 pa
Body corporate: $1,998 pq
Read MoreWithin Kingston Foreshore's most impressive development - a unique opportunity to enjoy the finest waterfront living experience and secure one of Sapphire's stunning sub-penthouse apartments. This also includes 3 car spaces in the secure underground car park.
One of only a small number of sub-penthouses with it's unique configuration and orientation, the apartment faces north-east and overlooks the tranquil habitat sanctuary of the Wetlands and Lake Burley Griffin. Developed by Keggins and built by BLOC Construction, the apartment offers sophisticated high-end interior and exterior finishes throughout. Light coloured engineered timber flooring and neutral soft furnishings create a bright and uplifting feel.
A generous entertaining terrace flows outdoors from floor to ceiling glass doors spanning the width of the apartment, incorporating the living area and main bedroom overlooking the lake. Endless opportunities are here to entertain, soak up the morning sunshine or take in the breathtaking views.
The apartment's floorplan has been thoughtfully designed with a creative eye and attention to detail. The kitchen, bathrooms and laundry have bespoke joinery, stone benchtops, quality sinks and architectural tapware. The kitchen features stylish custom cabinetry, Miele appliances including induction cooktop, integrated dishwasher, refrigerator/freezer, and double sink. All bathrooms have designer cavity mirrors, architectural fittings and fixtures, including a designer bathtub in the master ensuite. All bedrooms are of good size and have their own luxe bathrooms.
Offering one of Canberra's best lifestyle locations with easy access to some of Canberra's most popular cafes, restaurants, and bars. Convenient positioning means a short walk or ride to the Kingston and Manuka shops, Parliamentary Triangle, Fyshwick Markets, and with close proximity to the Canberra Airport, Pialligo, public transport and main arterial roads.
Features:
• Magical vistas of tranquil habitat sanctuary of the wetlands + Lake Burley Griffin and iconic Canberra landmarks
• Designed by award winning Keggins & constructed by BLOC builders
• Premium 3-bedroom spacious sub- penthouse apartment with 2 car lock up garage + 1 additional car space (3 car spaces in total in secure underground carpark)
• Bespoke fitout with designer materials, finishes and fixtures
• Kitchen with high end appliances, stone tops, custom joinery, double sink, including 2 Miele ovens (2nd oven with microwave function), Miele induction cooktop, Miele integrated fridge & freezer + architectural rangehood
• Feature lighting over kitchen benchtop
• All bedrooms with luxe designer bathrooms and custom joinery
• All bathrooms have stone tops, cavity mirrors, quality tiling and architectural tapware + the master ensuite with double basins and luxe bath tub
• Laundry with large sink, custom joinery + Miele washing machine and heat pump dryer
• Timber-look engineered flooring
• Quality soft furnishings including wool carpets & tasteful curtains
• Ducted heating and cooling
• Underfloor heating in bathrooms
• Spacious balcony overlooking wetlands vista with plenty of room to accommodate seating and plants
• Superb Kingston location, just moments from Kingston Foreshore and popular, cafes, restaurants, and many conveniences + walking paths around Lake Burley Griffin and the Wetlands.
Figures:
Living: 132m2
Terrace: 46m2
Rates: $3,210 pa
Body corporate: $1,998 pq
Location
410/45 Honeysett View
Kingston ACT 2604
Details
3
3
3
EER: 6.0
Apartment
Auction Saturday, 27 Jul 01:00 PM On site
Rarely do these come up for sale!
Within Kingston Foreshore's most impressive development - a unique opportunity to enjoy the finest waterfront living experience and secure one of Sapphire's stunning sub-penthouse apartments. This also includes 3 car spaces in the secure underground car park.
One of only a small number of sub-penthouses with it's unique configuration and orientation, the apartment faces north-east and overlooks the tranquil habitat sanctuary of the Wetlands and Lake Burley Griffin. Developed by Keggins and built by BLOC Construction, the apartment offers sophisticated high-end interior and exterior finishes throughout. Light coloured engineered timber flooring and neutral soft furnishings create a bright and uplifting feel.
A generous entertaining terrace flows outdoors from floor to ceiling glass doors spanning the width of the apartment, incorporating the living area and main bedroom overlooking the lake. Endless opportunities are here to entertain, soak up the morning sunshine or take in the breathtaking views.
The apartment's floorplan has been thoughtfully designed with a creative eye and attention to detail. The kitchen, bathrooms and laundry have bespoke joinery, stone benchtops, quality sinks and architectural tapware. The kitchen features stylish custom cabinetry, Miele appliances including induction cooktop, integrated dishwasher, refrigerator/freezer, and double sink. All bathrooms have designer cavity mirrors, architectural fittings and fixtures, including a designer bathtub in the master ensuite. All bedrooms are of good size and have their own luxe bathrooms.
Offering one of Canberra's best lifestyle locations with easy access to some of Canberra's most popular cafes, restaurants, and bars. Convenient positioning means a short walk or ride to the Kingston and Manuka shops, Parliamentary Triangle, Fyshwick Markets, and with close proximity to the Canberra Airport, Pialligo, public transport and main arterial roads.
Features:
• Magical vistas of tranquil habitat sanctuary of the wetlands + Lake Burley Griffin and iconic Canberra landmarks
• Designed by award winning Keggins & constructed by BLOC builders
• Premium 3-bedroom spacious sub- penthouse apartment with 2 car lock up garage + 1 additional car space (3 car spaces in total in secure underground carpark)
• Bespoke fitout with designer materials, finishes and fixtures
• Kitchen with high end appliances, stone tops, custom joinery, double sink, including 2 Miele ovens (2nd oven with microwave function), Miele induction cooktop, Miele integrated fridge & freezer + architectural rangehood
• Feature lighting over kitchen benchtop
• All bedrooms with luxe designer bathrooms and custom joinery
• All bathrooms have stone tops, cavity mirrors, quality tiling and architectural tapware + the master ensuite with double basins and luxe bath tub
• Laundry with large sink, custom joinery + Miele washing machine and heat pump dryer
• Timber-look engineered flooring
• Quality soft furnishings including wool carpets & tasteful curtains
• Ducted heating and cooling
• Underfloor heating in bathrooms
• Spacious balcony overlooking wetlands vista with plenty of room to accommodate seating and plants
• Superb Kingston location, just moments from Kingston Foreshore and popular, cafes, restaurants, and many conveniences + walking paths around Lake Burley Griffin and the Wetlands.
Figures:
Living: 132m2
Terrace: 46m2
Rates: $3,210 pa
Body corporate: $1,998 pq
Read MoreWithin Kingston Foreshore's most impressive development - a unique opportunity to enjoy the finest waterfront living experience and secure one of Sapphire's stunning sub-penthouse apartments. This also includes 3 car spaces in the secure underground car park.
One of only a small number of sub-penthouses with it's unique configuration and orientation, the apartment faces north-east and overlooks the tranquil habitat sanctuary of the Wetlands and Lake Burley Griffin. Developed by Keggins and built by BLOC Construction, the apartment offers sophisticated high-end interior and exterior finishes throughout. Light coloured engineered timber flooring and neutral soft furnishings create a bright and uplifting feel.
A generous entertaining terrace flows outdoors from floor to ceiling glass doors spanning the width of the apartment, incorporating the living area and main bedroom overlooking the lake. Endless opportunities are here to entertain, soak up the morning sunshine or take in the breathtaking views.
The apartment's floorplan has been thoughtfully designed with a creative eye and attention to detail. The kitchen, bathrooms and laundry have bespoke joinery, stone benchtops, quality sinks and architectural tapware. The kitchen features stylish custom cabinetry, Miele appliances including induction cooktop, integrated dishwasher, refrigerator/freezer, and double sink. All bathrooms have designer cavity mirrors, architectural fittings and fixtures, including a designer bathtub in the master ensuite. All bedrooms are of good size and have their own luxe bathrooms.
Offering one of Canberra's best lifestyle locations with easy access to some of Canberra's most popular cafes, restaurants, and bars. Convenient positioning means a short walk or ride to the Kingston and Manuka shops, Parliamentary Triangle, Fyshwick Markets, and with close proximity to the Canberra Airport, Pialligo, public transport and main arterial roads.
Features:
• Magical vistas of tranquil habitat sanctuary of the wetlands + Lake Burley Griffin and iconic Canberra landmarks
• Designed by award winning Keggins & constructed by BLOC builders
• Premium 3-bedroom spacious sub- penthouse apartment with 2 car lock up garage + 1 additional car space (3 car spaces in total in secure underground carpark)
• Bespoke fitout with designer materials, finishes and fixtures
• Kitchen with high end appliances, stone tops, custom joinery, double sink, including 2 Miele ovens (2nd oven with microwave function), Miele induction cooktop, Miele integrated fridge & freezer + architectural rangehood
• Feature lighting over kitchen benchtop
• All bedrooms with luxe designer bathrooms and custom joinery
• All bathrooms have stone tops, cavity mirrors, quality tiling and architectural tapware + the master ensuite with double basins and luxe bath tub
• Laundry with large sink, custom joinery + Miele washing machine and heat pump dryer
• Timber-look engineered flooring
• Quality soft furnishings including wool carpets & tasteful curtains
• Ducted heating and cooling
• Underfloor heating in bathrooms
• Spacious balcony overlooking wetlands vista with plenty of room to accommodate seating and plants
• Superb Kingston location, just moments from Kingston Foreshore and popular, cafes, restaurants, and many conveniences + walking paths around Lake Burley Griffin and the Wetlands.
Figures:
Living: 132m2
Terrace: 46m2
Rates: $3,210 pa
Body corporate: $1,998 pq
Inspect
Contact agent


