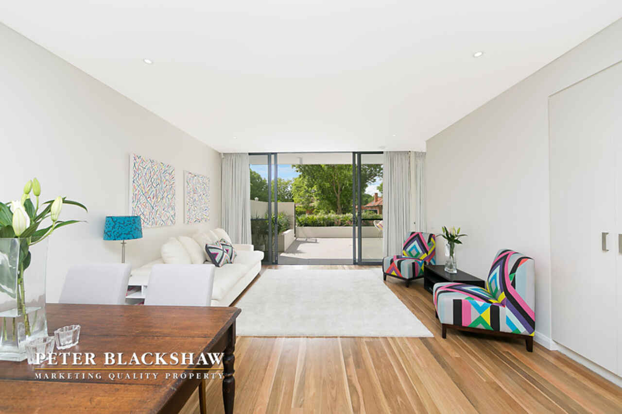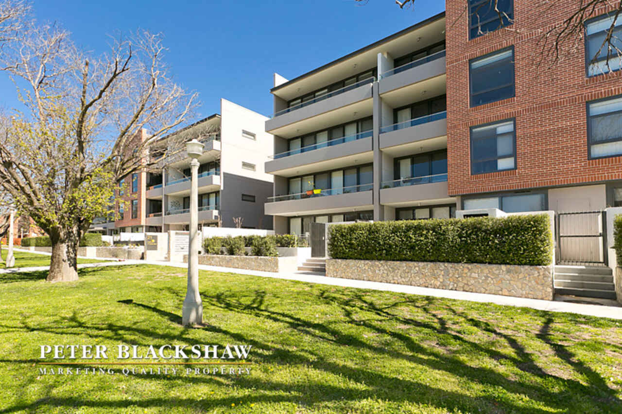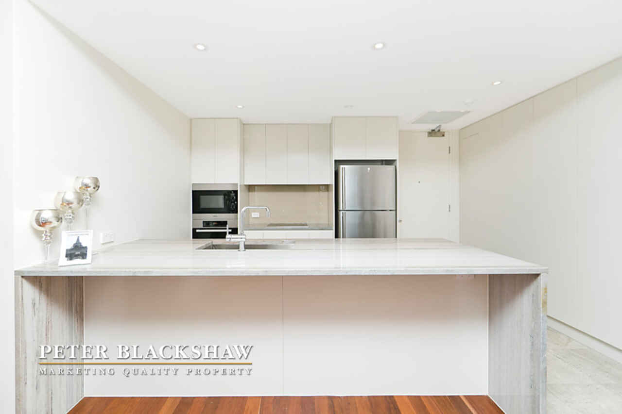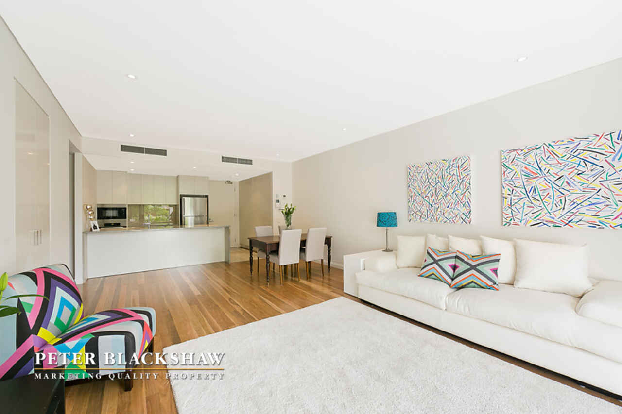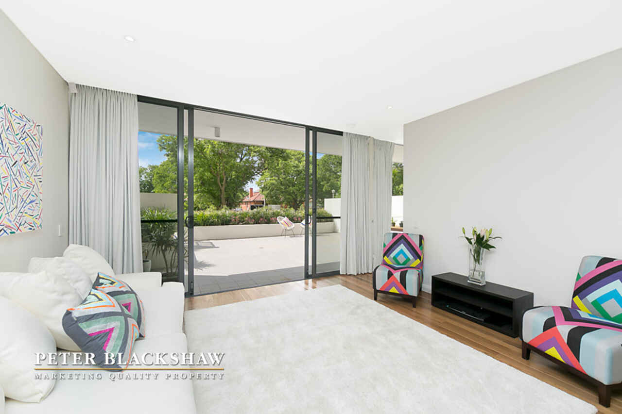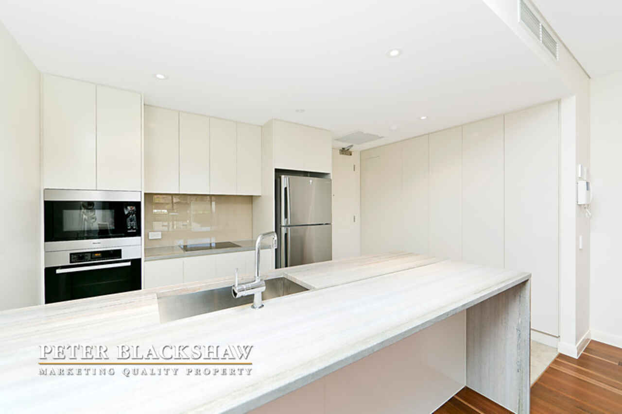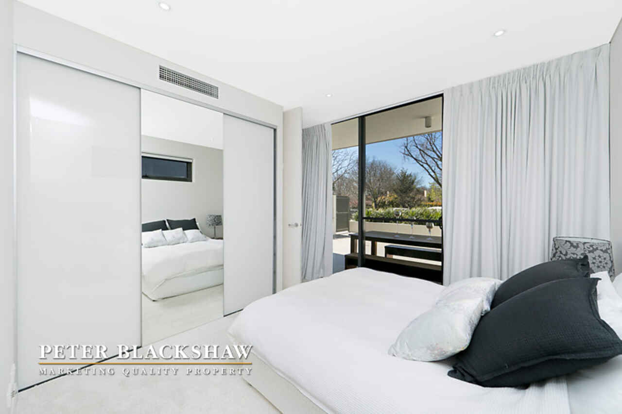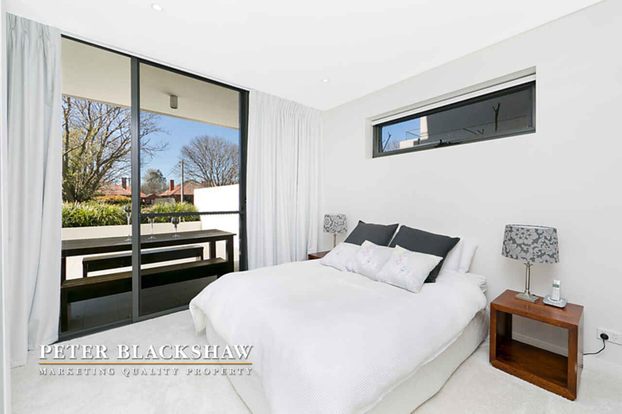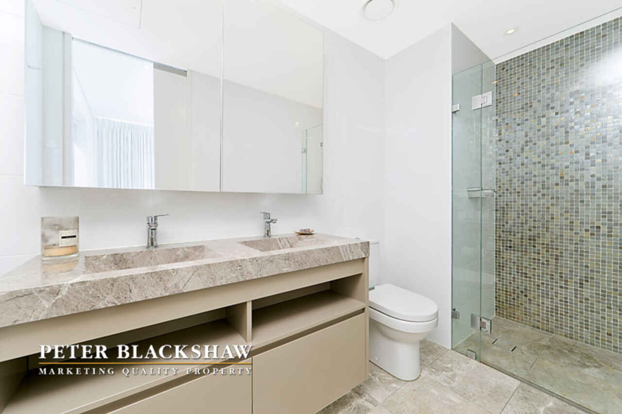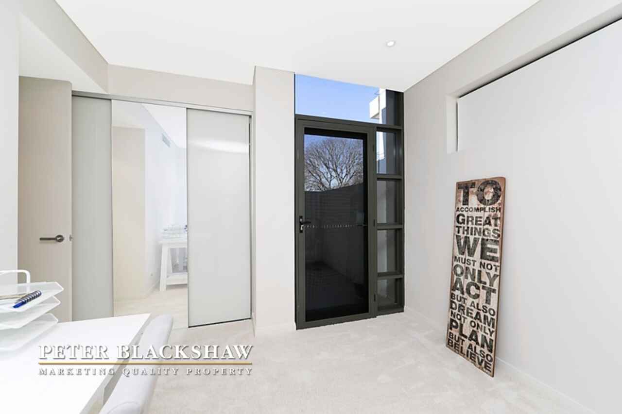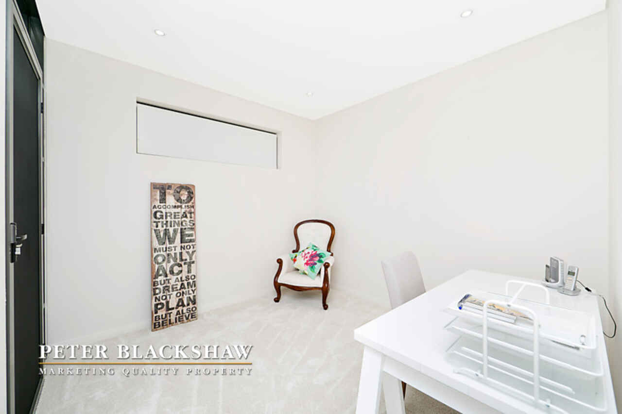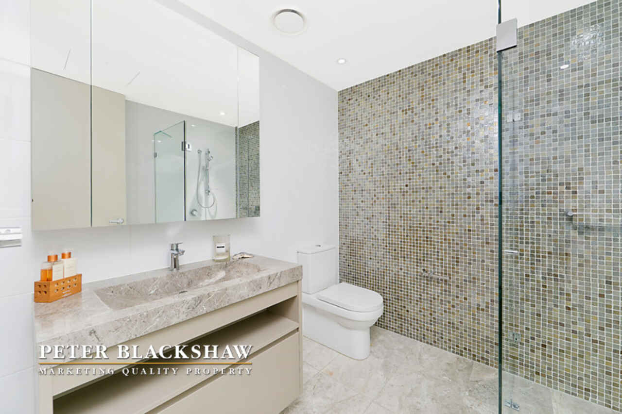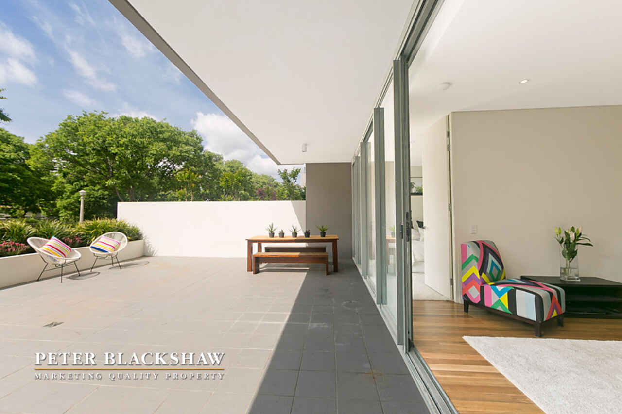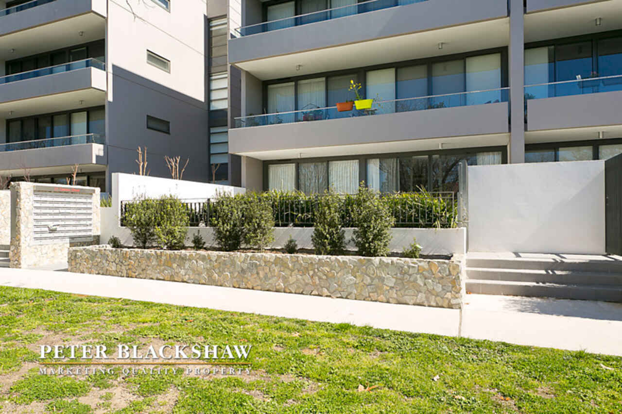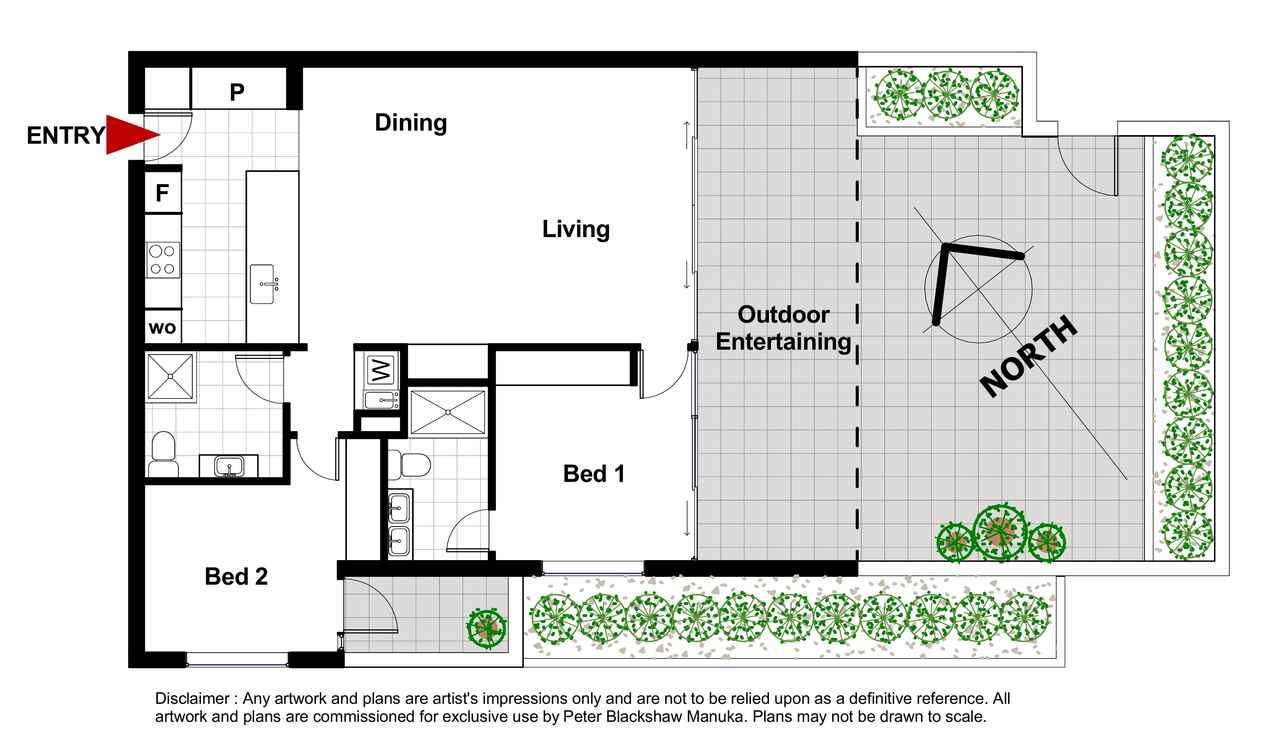Stunning Kingston Place
Sold
Location
42/21 Dawes Street
Kingston ACT 2604
Details
2
2
2
EER: 4
Unit
Auction Saturday, 29 Nov 09:00 AM On-Site
Rates: | $989.91 annually |
Strata: | $926.75 quarterly |
Looking out onto Dawes Street, taking in beautiful heritage style homes and leafy vistas is apartment #42, in the highly regarded Stage 3, Kingston Place. Finished to exacting standards throughout this two bedroom, two bathroom courtyard apartment looks and feels brand new.
Upon entering, you will notice the crisp, clean and modern kitchen with its 30mm natural stone benchtops, neutral tiling and splashback, Miele induction cooktop and integrated microwave and wall oven. The large amount of bench space makes cooking a dream, and the breakfast bar provides the perfect space for your guests to sit and enjoy glass of wine while you prepare dinner.
Hardwood flooring leads you through the light, airy, open plan living area with floor to ceiling double glazed windows, spilling into the partially covered terrace style courtyard. The courtyard itself is incredibly sunny, perfect for that morning cup of coffee, then shaded leading into the hotter part of the day. Built up planter boxes offer garden without hard work.
The large master bedroom also opens out onto the courtyard and with its private, segregated design and its palatial ensuite, this is a wonderful place to escape and relax with a good book. The second bedroom opens out to a small, completely private atrium, and with the adjoining master bathroom you basically have a second en-suite.
Two secure, underground car spaces and additional basement storage just add to the ease of living this apartment has to offer. Apartments of this quality with such a vast outdoor entertaining area don't present themselves often, so book your inspection pronto!
ADDITIONAL BENEFITS INCLUDE:
- Partially covered courtyard which practically doubles the living space
- Gourmet kitchen with natural stone bench tops, seamless glass splash back and Miele appliances
- Oodles of storage throughout
- Travertine floor tiles and hardwood flooring
- Floor to ceiling windows and sliding glass doors in living area and main bedroom with access to the courtyard
- Built in wardrobes in both bedrooms, custom fitted
- Stunning high quality block out curtains throughout
- Frameless shower screens and feature mosaic tile wall in bathrooms, stone topped vanities, double to en-suite, recessed shaving cabinets
- European laundry complete with clothes dryer
- Ducted reverse cycle heating and cooling
- Square set cornices, crisp white colour scheme throughout
- Direct gate access from the courtyard onto the street
- 2 allocated parking spaces in under-ground garage plus storage cage
- Secure building access
- ADSL2 and Foxtell wired
- Body Corporate: $926.75 per quarter (approx)
- Rates: $989.91 per annum (approx)
Read MoreUpon entering, you will notice the crisp, clean and modern kitchen with its 30mm natural stone benchtops, neutral tiling and splashback, Miele induction cooktop and integrated microwave and wall oven. The large amount of bench space makes cooking a dream, and the breakfast bar provides the perfect space for your guests to sit and enjoy glass of wine while you prepare dinner.
Hardwood flooring leads you through the light, airy, open plan living area with floor to ceiling double glazed windows, spilling into the partially covered terrace style courtyard. The courtyard itself is incredibly sunny, perfect for that morning cup of coffee, then shaded leading into the hotter part of the day. Built up planter boxes offer garden without hard work.
The large master bedroom also opens out onto the courtyard and with its private, segregated design and its palatial ensuite, this is a wonderful place to escape and relax with a good book. The second bedroom opens out to a small, completely private atrium, and with the adjoining master bathroom you basically have a second en-suite.
Two secure, underground car spaces and additional basement storage just add to the ease of living this apartment has to offer. Apartments of this quality with such a vast outdoor entertaining area don't present themselves often, so book your inspection pronto!
ADDITIONAL BENEFITS INCLUDE:
- Partially covered courtyard which practically doubles the living space
- Gourmet kitchen with natural stone bench tops, seamless glass splash back and Miele appliances
- Oodles of storage throughout
- Travertine floor tiles and hardwood flooring
- Floor to ceiling windows and sliding glass doors in living area and main bedroom with access to the courtyard
- Built in wardrobes in both bedrooms, custom fitted
- Stunning high quality block out curtains throughout
- Frameless shower screens and feature mosaic tile wall in bathrooms, stone topped vanities, double to en-suite, recessed shaving cabinets
- European laundry complete with clothes dryer
- Ducted reverse cycle heating and cooling
- Square set cornices, crisp white colour scheme throughout
- Direct gate access from the courtyard onto the street
- 2 allocated parking spaces in under-ground garage plus storage cage
- Secure building access
- ADSL2 and Foxtell wired
- Body Corporate: $926.75 per quarter (approx)
- Rates: $989.91 per annum (approx)
Inspect
Contact agent
Listing agents
Looking out onto Dawes Street, taking in beautiful heritage style homes and leafy vistas is apartment #42, in the highly regarded Stage 3, Kingston Place. Finished to exacting standards throughout this two bedroom, two bathroom courtyard apartment looks and feels brand new.
Upon entering, you will notice the crisp, clean and modern kitchen with its 30mm natural stone benchtops, neutral tiling and splashback, Miele induction cooktop and integrated microwave and wall oven. The large amount of bench space makes cooking a dream, and the breakfast bar provides the perfect space for your guests to sit and enjoy glass of wine while you prepare dinner.
Hardwood flooring leads you through the light, airy, open plan living area with floor to ceiling double glazed windows, spilling into the partially covered terrace style courtyard. The courtyard itself is incredibly sunny, perfect for that morning cup of coffee, then shaded leading into the hotter part of the day. Built up planter boxes offer garden without hard work.
The large master bedroom also opens out onto the courtyard and with its private, segregated design and its palatial ensuite, this is a wonderful place to escape and relax with a good book. The second bedroom opens out to a small, completely private atrium, and with the adjoining master bathroom you basically have a second en-suite.
Two secure, underground car spaces and additional basement storage just add to the ease of living this apartment has to offer. Apartments of this quality with such a vast outdoor entertaining area don't present themselves often, so book your inspection pronto!
ADDITIONAL BENEFITS INCLUDE:
- Partially covered courtyard which practically doubles the living space
- Gourmet kitchen with natural stone bench tops, seamless glass splash back and Miele appliances
- Oodles of storage throughout
- Travertine floor tiles and hardwood flooring
- Floor to ceiling windows and sliding glass doors in living area and main bedroom with access to the courtyard
- Built in wardrobes in both bedrooms, custom fitted
- Stunning high quality block out curtains throughout
- Frameless shower screens and feature mosaic tile wall in bathrooms, stone topped vanities, double to en-suite, recessed shaving cabinets
- European laundry complete with clothes dryer
- Ducted reverse cycle heating and cooling
- Square set cornices, crisp white colour scheme throughout
- Direct gate access from the courtyard onto the street
- 2 allocated parking spaces in under-ground garage plus storage cage
- Secure building access
- ADSL2 and Foxtell wired
- Body Corporate: $926.75 per quarter (approx)
- Rates: $989.91 per annum (approx)
Read MoreUpon entering, you will notice the crisp, clean and modern kitchen with its 30mm natural stone benchtops, neutral tiling and splashback, Miele induction cooktop and integrated microwave and wall oven. The large amount of bench space makes cooking a dream, and the breakfast bar provides the perfect space for your guests to sit and enjoy glass of wine while you prepare dinner.
Hardwood flooring leads you through the light, airy, open plan living area with floor to ceiling double glazed windows, spilling into the partially covered terrace style courtyard. The courtyard itself is incredibly sunny, perfect for that morning cup of coffee, then shaded leading into the hotter part of the day. Built up planter boxes offer garden without hard work.
The large master bedroom also opens out onto the courtyard and with its private, segregated design and its palatial ensuite, this is a wonderful place to escape and relax with a good book. The second bedroom opens out to a small, completely private atrium, and with the adjoining master bathroom you basically have a second en-suite.
Two secure, underground car spaces and additional basement storage just add to the ease of living this apartment has to offer. Apartments of this quality with such a vast outdoor entertaining area don't present themselves often, so book your inspection pronto!
ADDITIONAL BENEFITS INCLUDE:
- Partially covered courtyard which practically doubles the living space
- Gourmet kitchen with natural stone bench tops, seamless glass splash back and Miele appliances
- Oodles of storage throughout
- Travertine floor tiles and hardwood flooring
- Floor to ceiling windows and sliding glass doors in living area and main bedroom with access to the courtyard
- Built in wardrobes in both bedrooms, custom fitted
- Stunning high quality block out curtains throughout
- Frameless shower screens and feature mosaic tile wall in bathrooms, stone topped vanities, double to en-suite, recessed shaving cabinets
- European laundry complete with clothes dryer
- Ducted reverse cycle heating and cooling
- Square set cornices, crisp white colour scheme throughout
- Direct gate access from the courtyard onto the street
- 2 allocated parking spaces in under-ground garage plus storage cage
- Secure building access
- ADSL2 and Foxtell wired
- Body Corporate: $926.75 per quarter (approx)
- Rates: $989.91 per annum (approx)
Location
42/21 Dawes Street
Kingston ACT 2604
Details
2
2
2
EER: 4
Unit
Auction Saturday, 29 Nov 09:00 AM On-Site
Rates: | $989.91 annually |
Strata: | $926.75 quarterly |
Looking out onto Dawes Street, taking in beautiful heritage style homes and leafy vistas is apartment #42, in the highly regarded Stage 3, Kingston Place. Finished to exacting standards throughout this two bedroom, two bathroom courtyard apartment looks and feels brand new.
Upon entering, you will notice the crisp, clean and modern kitchen with its 30mm natural stone benchtops, neutral tiling and splashback, Miele induction cooktop and integrated microwave and wall oven. The large amount of bench space makes cooking a dream, and the breakfast bar provides the perfect space for your guests to sit and enjoy glass of wine while you prepare dinner.
Hardwood flooring leads you through the light, airy, open plan living area with floor to ceiling double glazed windows, spilling into the partially covered terrace style courtyard. The courtyard itself is incredibly sunny, perfect for that morning cup of coffee, then shaded leading into the hotter part of the day. Built up planter boxes offer garden without hard work.
The large master bedroom also opens out onto the courtyard and with its private, segregated design and its palatial ensuite, this is a wonderful place to escape and relax with a good book. The second bedroom opens out to a small, completely private atrium, and with the adjoining master bathroom you basically have a second en-suite.
Two secure, underground car spaces and additional basement storage just add to the ease of living this apartment has to offer. Apartments of this quality with such a vast outdoor entertaining area don't present themselves often, so book your inspection pronto!
ADDITIONAL BENEFITS INCLUDE:
- Partially covered courtyard which practically doubles the living space
- Gourmet kitchen with natural stone bench tops, seamless glass splash back and Miele appliances
- Oodles of storage throughout
- Travertine floor tiles and hardwood flooring
- Floor to ceiling windows and sliding glass doors in living area and main bedroom with access to the courtyard
- Built in wardrobes in both bedrooms, custom fitted
- Stunning high quality block out curtains throughout
- Frameless shower screens and feature mosaic tile wall in bathrooms, stone topped vanities, double to en-suite, recessed shaving cabinets
- European laundry complete with clothes dryer
- Ducted reverse cycle heating and cooling
- Square set cornices, crisp white colour scheme throughout
- Direct gate access from the courtyard onto the street
- 2 allocated parking spaces in under-ground garage plus storage cage
- Secure building access
- ADSL2 and Foxtell wired
- Body Corporate: $926.75 per quarter (approx)
- Rates: $989.91 per annum (approx)
Read MoreUpon entering, you will notice the crisp, clean and modern kitchen with its 30mm natural stone benchtops, neutral tiling and splashback, Miele induction cooktop and integrated microwave and wall oven. The large amount of bench space makes cooking a dream, and the breakfast bar provides the perfect space for your guests to sit and enjoy glass of wine while you prepare dinner.
Hardwood flooring leads you through the light, airy, open plan living area with floor to ceiling double glazed windows, spilling into the partially covered terrace style courtyard. The courtyard itself is incredibly sunny, perfect for that morning cup of coffee, then shaded leading into the hotter part of the day. Built up planter boxes offer garden without hard work.
The large master bedroom also opens out onto the courtyard and with its private, segregated design and its palatial ensuite, this is a wonderful place to escape and relax with a good book. The second bedroom opens out to a small, completely private atrium, and with the adjoining master bathroom you basically have a second en-suite.
Two secure, underground car spaces and additional basement storage just add to the ease of living this apartment has to offer. Apartments of this quality with such a vast outdoor entertaining area don't present themselves often, so book your inspection pronto!
ADDITIONAL BENEFITS INCLUDE:
- Partially covered courtyard which practically doubles the living space
- Gourmet kitchen with natural stone bench tops, seamless glass splash back and Miele appliances
- Oodles of storage throughout
- Travertine floor tiles and hardwood flooring
- Floor to ceiling windows and sliding glass doors in living area and main bedroom with access to the courtyard
- Built in wardrobes in both bedrooms, custom fitted
- Stunning high quality block out curtains throughout
- Frameless shower screens and feature mosaic tile wall in bathrooms, stone topped vanities, double to en-suite, recessed shaving cabinets
- European laundry complete with clothes dryer
- Ducted reverse cycle heating and cooling
- Square set cornices, crisp white colour scheme throughout
- Direct gate access from the courtyard onto the street
- 2 allocated parking spaces in under-ground garage plus storage cage
- Secure building access
- ADSL2 and Foxtell wired
- Body Corporate: $926.75 per quarter (approx)
- Rates: $989.91 per annum (approx)
Inspect
Contact agent


