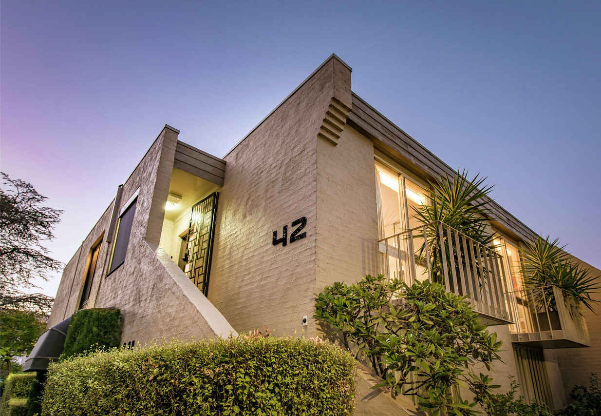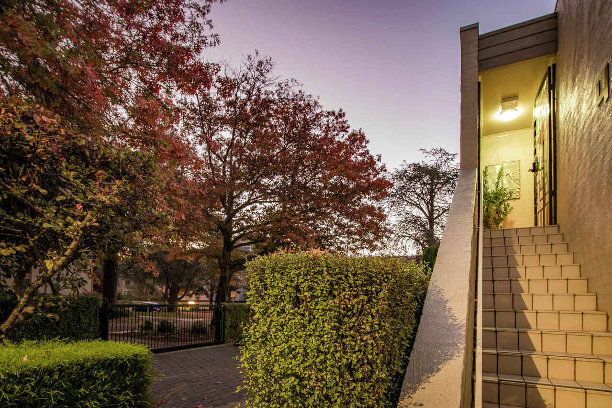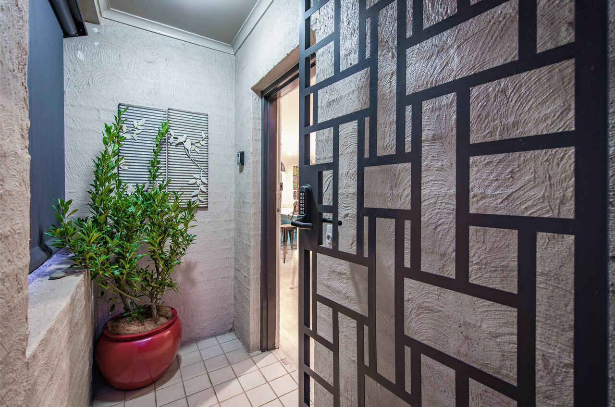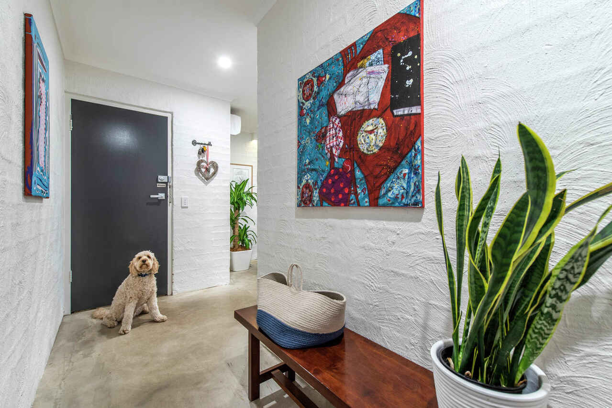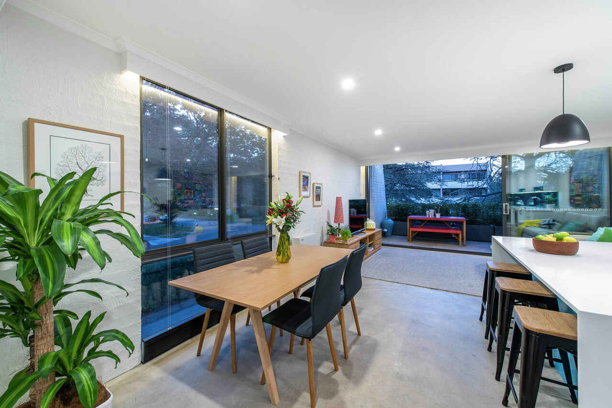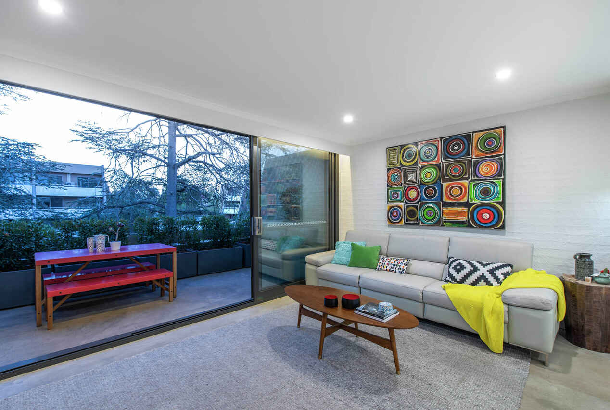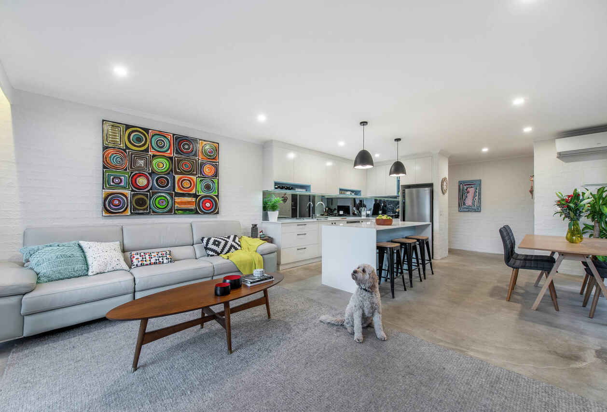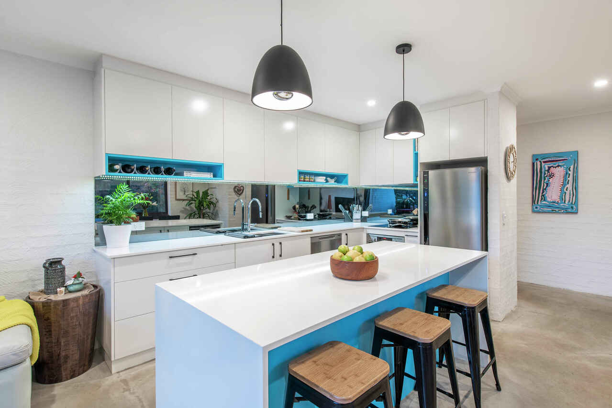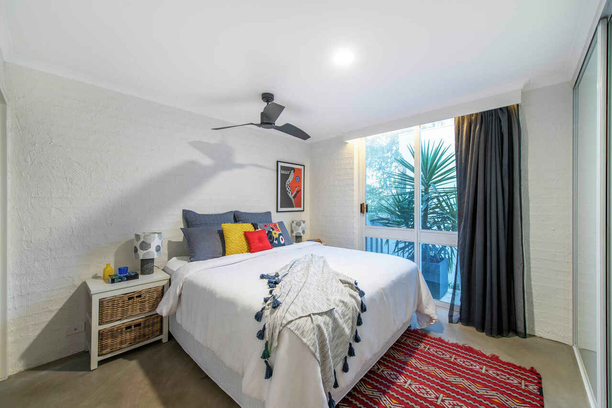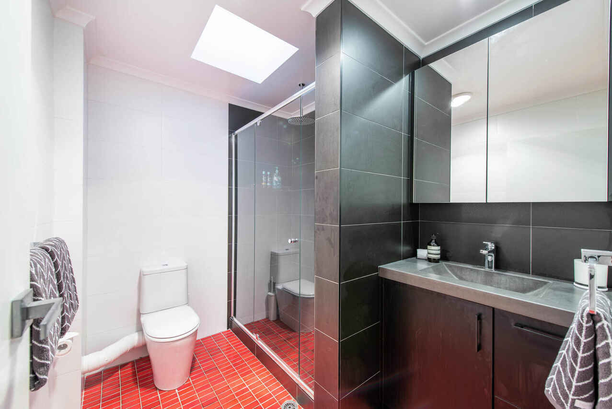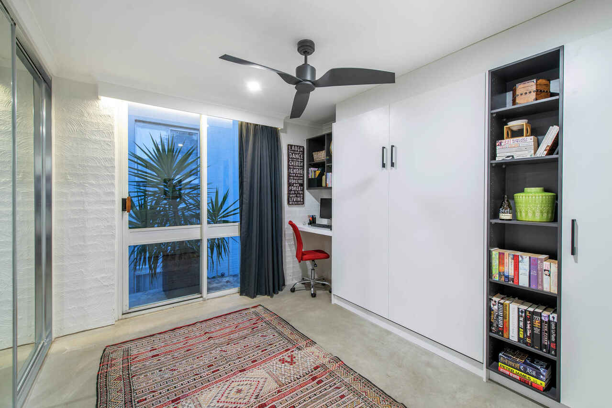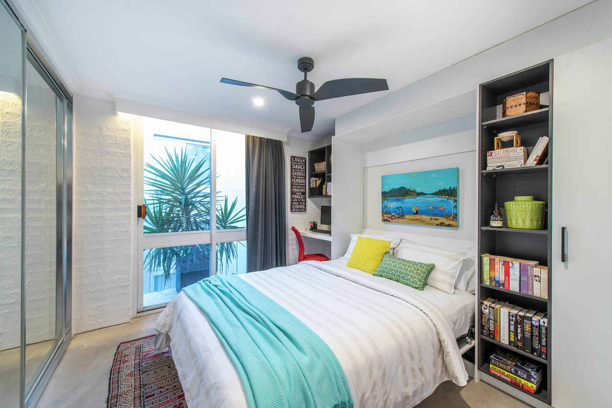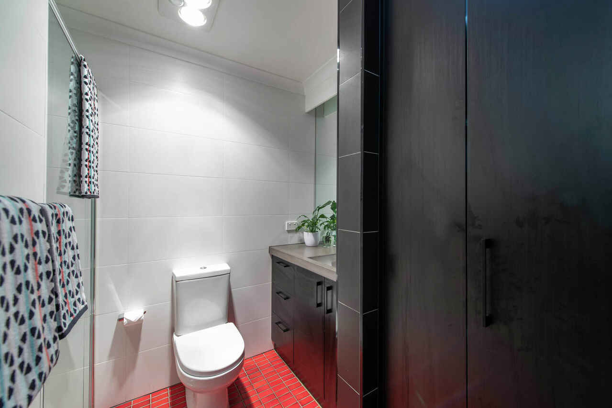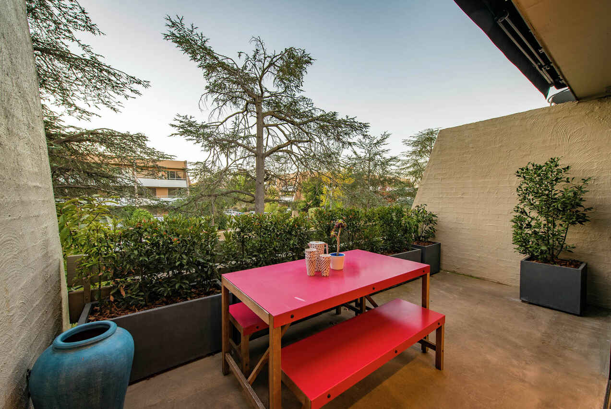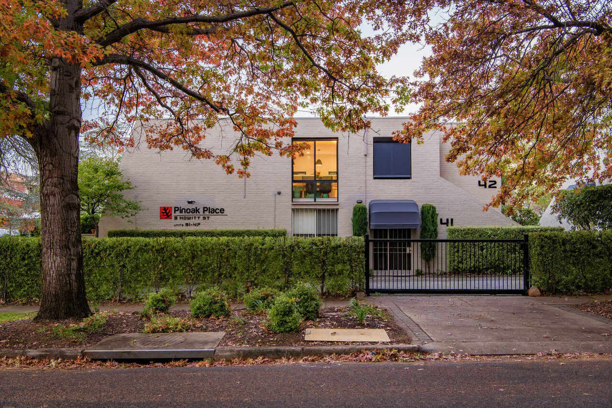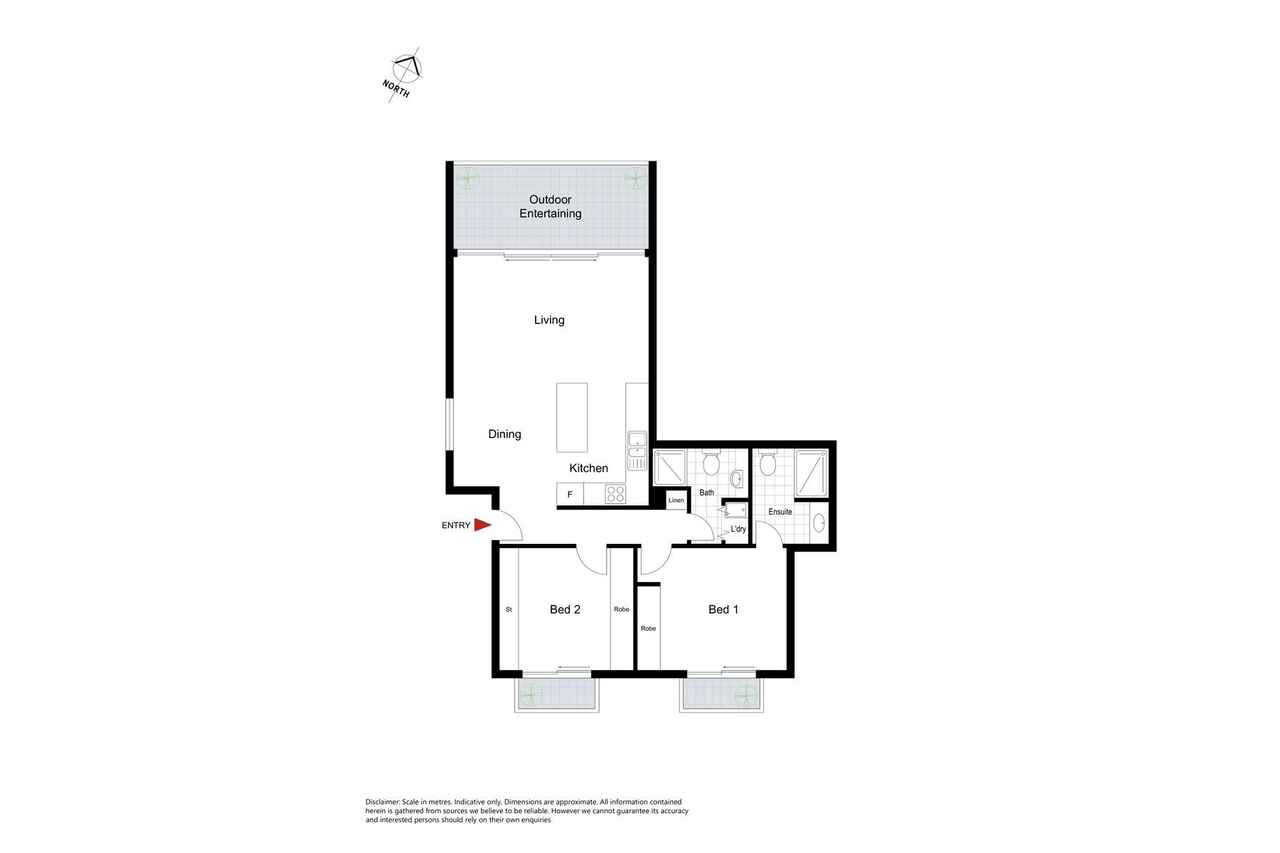The King of Kingston.
Sold
Location
42/3 Howitt Street
Kingston ACT 2604
Details
2
2
1
EER: 6.0
Apartment
Auction Thursday, 27 Sep 06:00 PM On site
An impressive offering within a boutique complex of 17, this charming Pinoak Place apartment boasts a stunning renovation which has held a particular attention to detail not often come by.
No. 42 hosts a myriad of unique features including a private entryway with security access, an oversized single lock up garage, three balconies and a corner position allowing plenty of natural sunlight to fill the apartment all day long.
Enjoy the benefits of living in the perfect position between both Kingston shops and the Foreshore with a large selection of local amenities right at your doorstep.
- Two bedrooms - both with private balconies
- Open plan living area with sunny North aspect
- Corner position allowing plenty of natural sunlight
- Private entryway with security access
- Custom kitchen with stone waterfall island bench
- AEG cooking appliances including pyrolytic oven, induction cook top and ducted out rangehood
- Fisher & Paykel double drawer dishwasher
- Glass splashback, undermount sink and commercial style tapware
- Balcony with retractable awning for additional privacy & gas outlet for BBQ
- Double glazed windows to living area
- Automatic blinds to Northern windows
- Luxaflex honeycomb insulated blinds to Western side
- LED lighting throughout with dimmers
- Split system heating & cooling
- Gas heating
- Ceiling fans to bedrooms
- Spacious main bedroom
- Second bedroom with inbuilt study nook and murphy wall bed
- Custom concrete top vanities to bathrooms, shaving cabinets, and full-height tiling
- Skylights to both bathrooms
- Hideaway laundry
- Single lock up garage
- Boutique complex of 17 apartments
Figures
- 89m2 living area (approx.)
- Rates $2,027pa (approx.)
- Land tax (if rented) $3,060pa (approx.)
- Rental potential $620pw
- Strata levies $3,588pa (approx.)
Read MoreNo. 42 hosts a myriad of unique features including a private entryway with security access, an oversized single lock up garage, three balconies and a corner position allowing plenty of natural sunlight to fill the apartment all day long.
Enjoy the benefits of living in the perfect position between both Kingston shops and the Foreshore with a large selection of local amenities right at your doorstep.
- Two bedrooms - both with private balconies
- Open plan living area with sunny North aspect
- Corner position allowing plenty of natural sunlight
- Private entryway with security access
- Custom kitchen with stone waterfall island bench
- AEG cooking appliances including pyrolytic oven, induction cook top and ducted out rangehood
- Fisher & Paykel double drawer dishwasher
- Glass splashback, undermount sink and commercial style tapware
- Balcony with retractable awning for additional privacy & gas outlet for BBQ
- Double glazed windows to living area
- Automatic blinds to Northern windows
- Luxaflex honeycomb insulated blinds to Western side
- LED lighting throughout with dimmers
- Split system heating & cooling
- Gas heating
- Ceiling fans to bedrooms
- Spacious main bedroom
- Second bedroom with inbuilt study nook and murphy wall bed
- Custom concrete top vanities to bathrooms, shaving cabinets, and full-height tiling
- Skylights to both bathrooms
- Hideaway laundry
- Single lock up garage
- Boutique complex of 17 apartments
Figures
- 89m2 living area (approx.)
- Rates $2,027pa (approx.)
- Land tax (if rented) $3,060pa (approx.)
- Rental potential $620pw
- Strata levies $3,588pa (approx.)
Inspect
Contact agent
Listing agents
An impressive offering within a boutique complex of 17, this charming Pinoak Place apartment boasts a stunning renovation which has held a particular attention to detail not often come by.
No. 42 hosts a myriad of unique features including a private entryway with security access, an oversized single lock up garage, three balconies and a corner position allowing plenty of natural sunlight to fill the apartment all day long.
Enjoy the benefits of living in the perfect position between both Kingston shops and the Foreshore with a large selection of local amenities right at your doorstep.
- Two bedrooms - both with private balconies
- Open plan living area with sunny North aspect
- Corner position allowing plenty of natural sunlight
- Private entryway with security access
- Custom kitchen with stone waterfall island bench
- AEG cooking appliances including pyrolytic oven, induction cook top and ducted out rangehood
- Fisher & Paykel double drawer dishwasher
- Glass splashback, undermount sink and commercial style tapware
- Balcony with retractable awning for additional privacy & gas outlet for BBQ
- Double glazed windows to living area
- Automatic blinds to Northern windows
- Luxaflex honeycomb insulated blinds to Western side
- LED lighting throughout with dimmers
- Split system heating & cooling
- Gas heating
- Ceiling fans to bedrooms
- Spacious main bedroom
- Second bedroom with inbuilt study nook and murphy wall bed
- Custom concrete top vanities to bathrooms, shaving cabinets, and full-height tiling
- Skylights to both bathrooms
- Hideaway laundry
- Single lock up garage
- Boutique complex of 17 apartments
Figures
- 89m2 living area (approx.)
- Rates $2,027pa (approx.)
- Land tax (if rented) $3,060pa (approx.)
- Rental potential $620pw
- Strata levies $3,588pa (approx.)
Read MoreNo. 42 hosts a myriad of unique features including a private entryway with security access, an oversized single lock up garage, three balconies and a corner position allowing plenty of natural sunlight to fill the apartment all day long.
Enjoy the benefits of living in the perfect position between both Kingston shops and the Foreshore with a large selection of local amenities right at your doorstep.
- Two bedrooms - both with private balconies
- Open plan living area with sunny North aspect
- Corner position allowing plenty of natural sunlight
- Private entryway with security access
- Custom kitchen with stone waterfall island bench
- AEG cooking appliances including pyrolytic oven, induction cook top and ducted out rangehood
- Fisher & Paykel double drawer dishwasher
- Glass splashback, undermount sink and commercial style tapware
- Balcony with retractable awning for additional privacy & gas outlet for BBQ
- Double glazed windows to living area
- Automatic blinds to Northern windows
- Luxaflex honeycomb insulated blinds to Western side
- LED lighting throughout with dimmers
- Split system heating & cooling
- Gas heating
- Ceiling fans to bedrooms
- Spacious main bedroom
- Second bedroom with inbuilt study nook and murphy wall bed
- Custom concrete top vanities to bathrooms, shaving cabinets, and full-height tiling
- Skylights to both bathrooms
- Hideaway laundry
- Single lock up garage
- Boutique complex of 17 apartments
Figures
- 89m2 living area (approx.)
- Rates $2,027pa (approx.)
- Land tax (if rented) $3,060pa (approx.)
- Rental potential $620pw
- Strata levies $3,588pa (approx.)
Location
42/3 Howitt Street
Kingston ACT 2604
Details
2
2
1
EER: 6.0
Apartment
Auction Thursday, 27 Sep 06:00 PM On site
An impressive offering within a boutique complex of 17, this charming Pinoak Place apartment boasts a stunning renovation which has held a particular attention to detail not often come by.
No. 42 hosts a myriad of unique features including a private entryway with security access, an oversized single lock up garage, three balconies and a corner position allowing plenty of natural sunlight to fill the apartment all day long.
Enjoy the benefits of living in the perfect position between both Kingston shops and the Foreshore with a large selection of local amenities right at your doorstep.
- Two bedrooms - both with private balconies
- Open plan living area with sunny North aspect
- Corner position allowing plenty of natural sunlight
- Private entryway with security access
- Custom kitchen with stone waterfall island bench
- AEG cooking appliances including pyrolytic oven, induction cook top and ducted out rangehood
- Fisher & Paykel double drawer dishwasher
- Glass splashback, undermount sink and commercial style tapware
- Balcony with retractable awning for additional privacy & gas outlet for BBQ
- Double glazed windows to living area
- Automatic blinds to Northern windows
- Luxaflex honeycomb insulated blinds to Western side
- LED lighting throughout with dimmers
- Split system heating & cooling
- Gas heating
- Ceiling fans to bedrooms
- Spacious main bedroom
- Second bedroom with inbuilt study nook and murphy wall bed
- Custom concrete top vanities to bathrooms, shaving cabinets, and full-height tiling
- Skylights to both bathrooms
- Hideaway laundry
- Single lock up garage
- Boutique complex of 17 apartments
Figures
- 89m2 living area (approx.)
- Rates $2,027pa (approx.)
- Land tax (if rented) $3,060pa (approx.)
- Rental potential $620pw
- Strata levies $3,588pa (approx.)
Read MoreNo. 42 hosts a myriad of unique features including a private entryway with security access, an oversized single lock up garage, three balconies and a corner position allowing plenty of natural sunlight to fill the apartment all day long.
Enjoy the benefits of living in the perfect position between both Kingston shops and the Foreshore with a large selection of local amenities right at your doorstep.
- Two bedrooms - both with private balconies
- Open plan living area with sunny North aspect
- Corner position allowing plenty of natural sunlight
- Private entryway with security access
- Custom kitchen with stone waterfall island bench
- AEG cooking appliances including pyrolytic oven, induction cook top and ducted out rangehood
- Fisher & Paykel double drawer dishwasher
- Glass splashback, undermount sink and commercial style tapware
- Balcony with retractable awning for additional privacy & gas outlet for BBQ
- Double glazed windows to living area
- Automatic blinds to Northern windows
- Luxaflex honeycomb insulated blinds to Western side
- LED lighting throughout with dimmers
- Split system heating & cooling
- Gas heating
- Ceiling fans to bedrooms
- Spacious main bedroom
- Second bedroom with inbuilt study nook and murphy wall bed
- Custom concrete top vanities to bathrooms, shaving cabinets, and full-height tiling
- Skylights to both bathrooms
- Hideaway laundry
- Single lock up garage
- Boutique complex of 17 apartments
Figures
- 89m2 living area (approx.)
- Rates $2,027pa (approx.)
- Land tax (if rented) $3,060pa (approx.)
- Rental potential $620pw
- Strata levies $3,588pa (approx.)
Inspect
Contact agent


