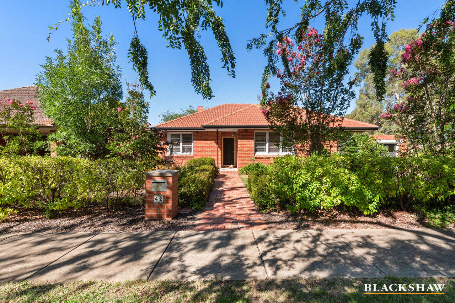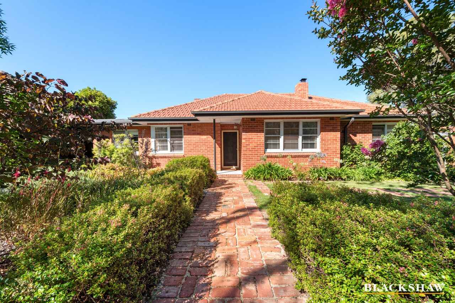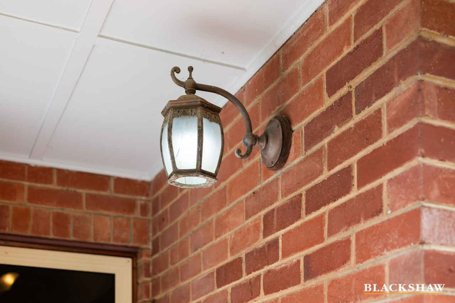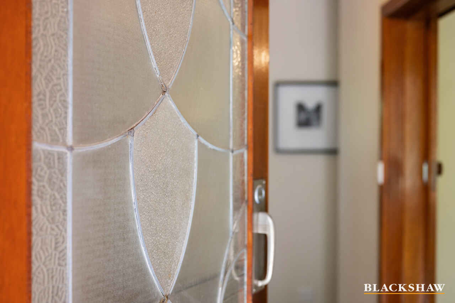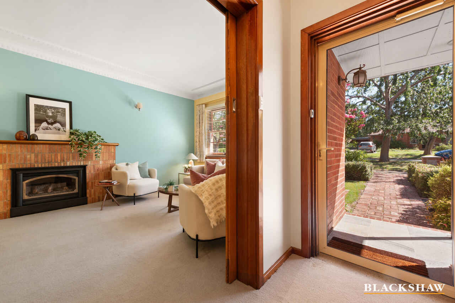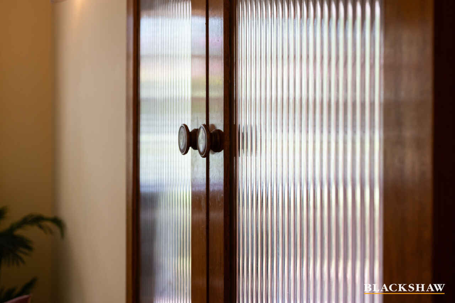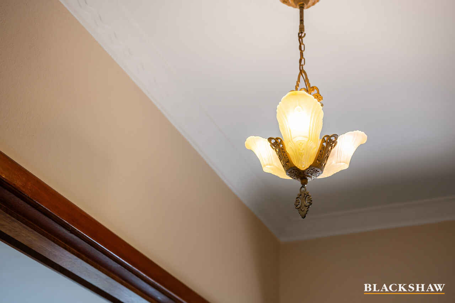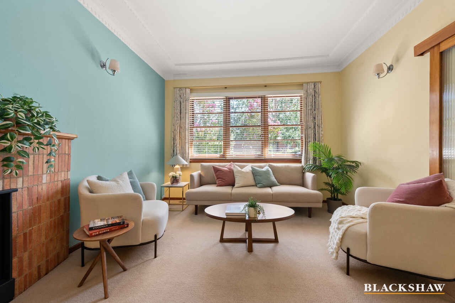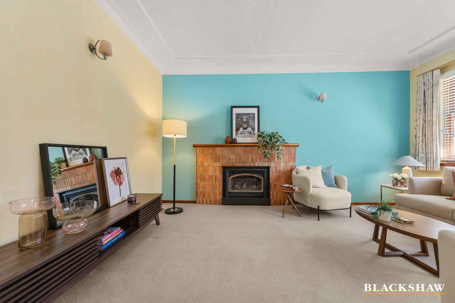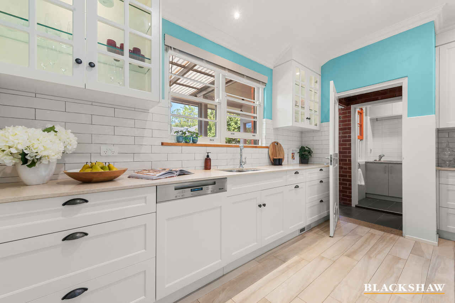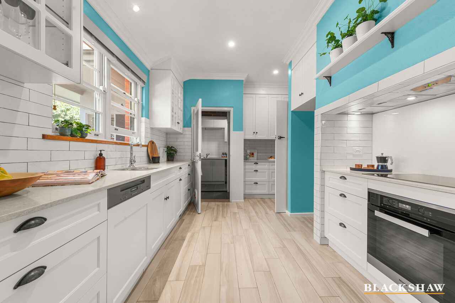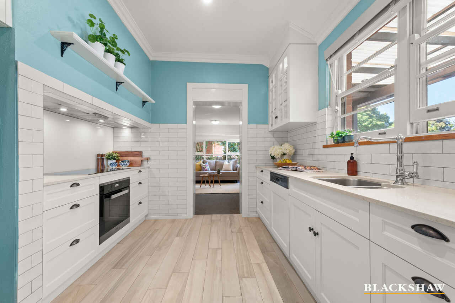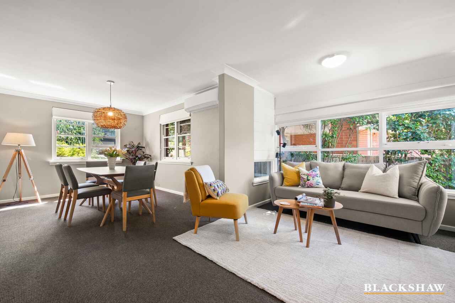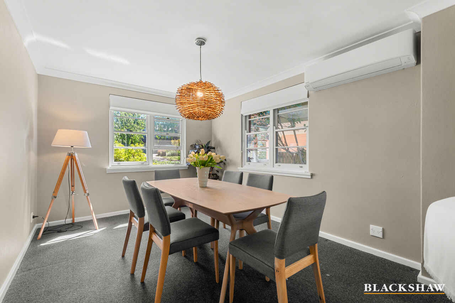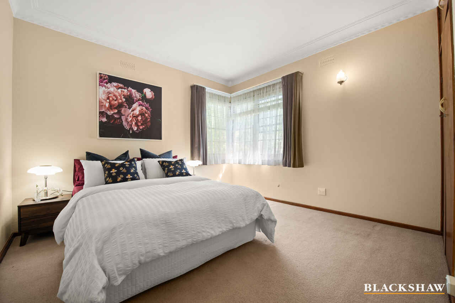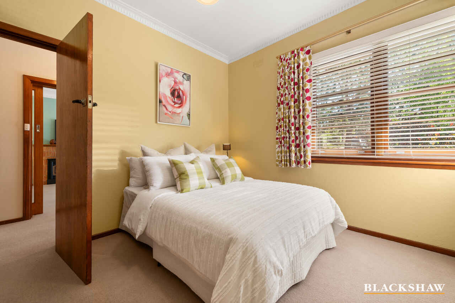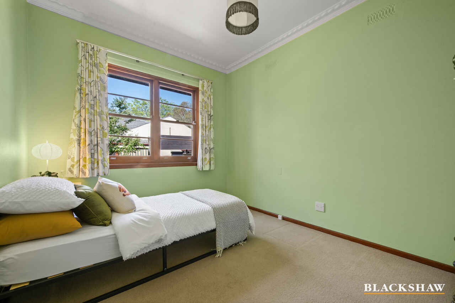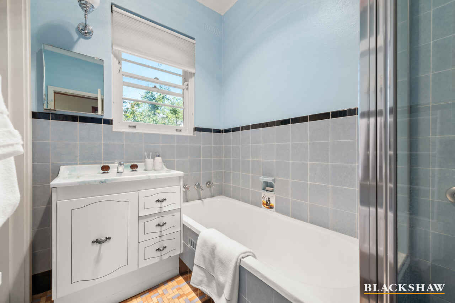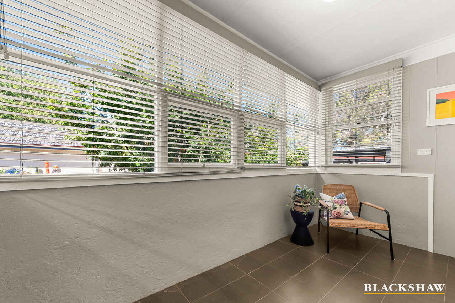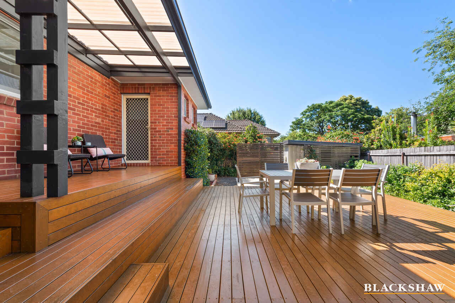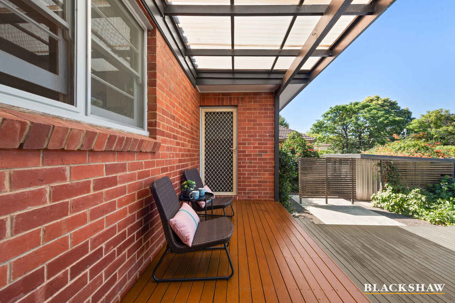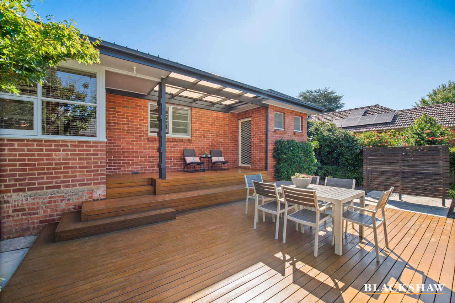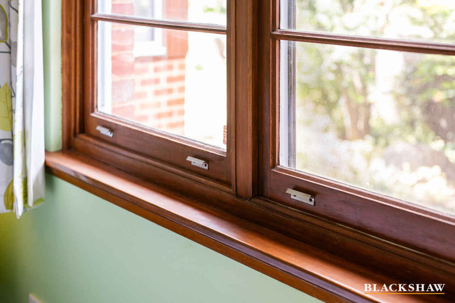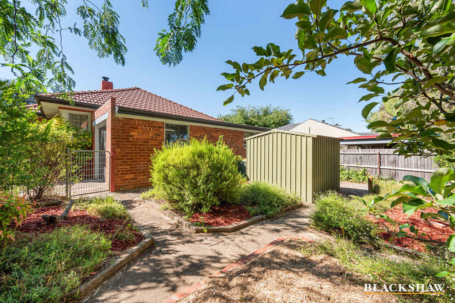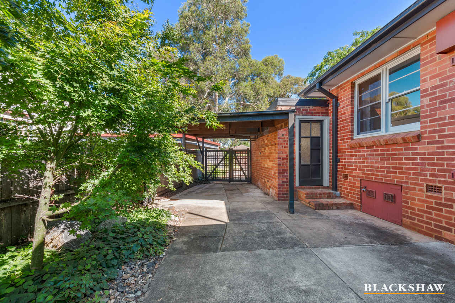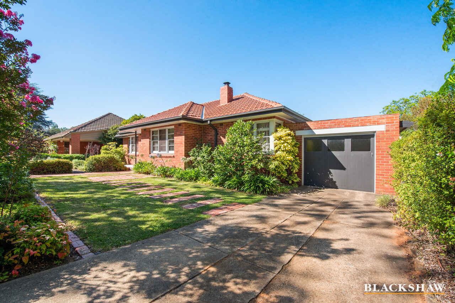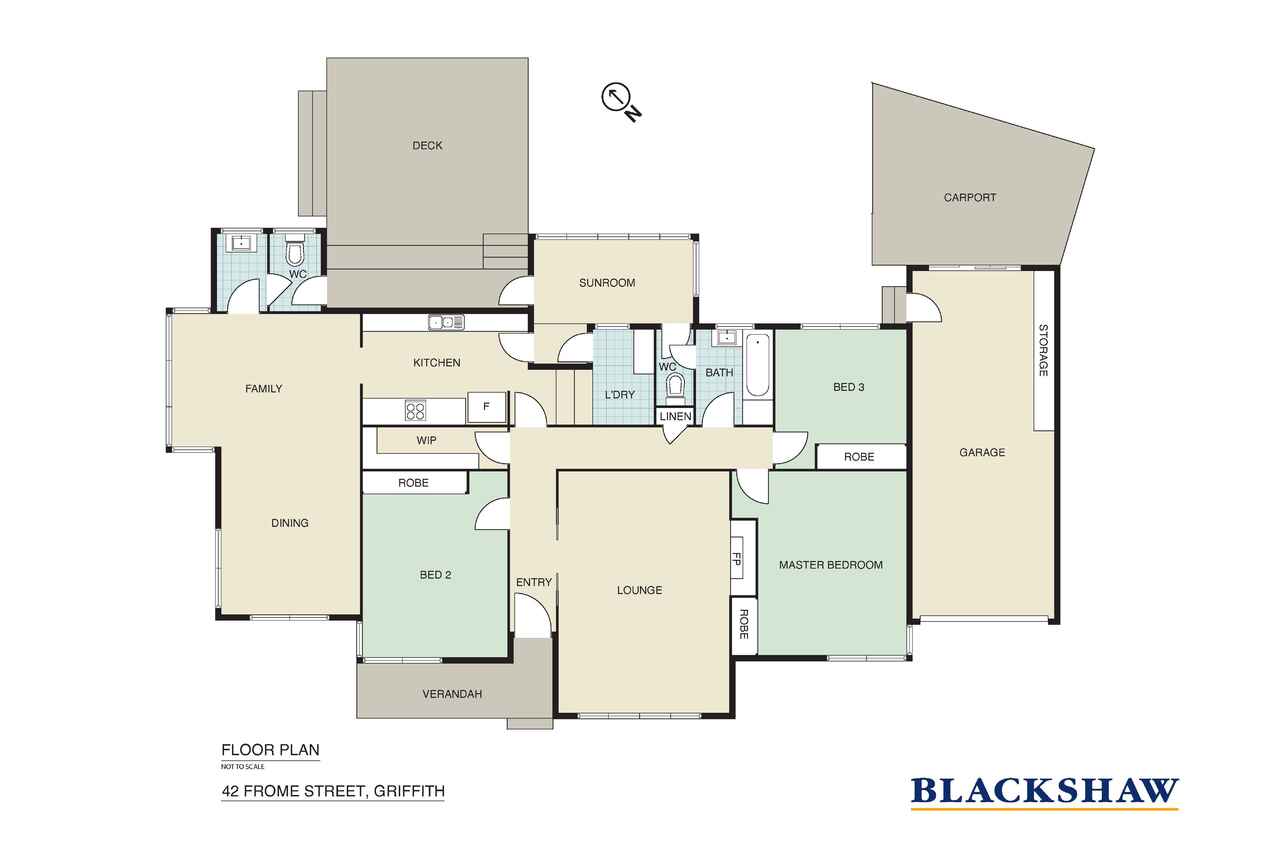Classic Canberra Gem
Sold
Location
42 Frome Street
Griffith ACT 2603
Details
3
1
2
EER: 3.0
House
Auction Saturday, 24 Feb 10:00 AM On site
Land area: | 823 sqm (approx) |
Building size: | 142.7 sqm (approx) |
Discover the epitome of timeless elegance in this meticulously renovated double-brick home, nestled in a stunning Griffith street. With a rich history dating back to the 1940s, this property, offered on the market for the first time in 75 years, exudes charm and character at every turn. Unveil the allure of a Canberra red brick, a testament to the city's architectural heritage.
Step into unparalleled comfort with ducted zoned gas heating enveloping every corner of this exquisite home. The lounge is graced by a feature gas fire, creating a warm and inviting focal point. Stay cool in the family/dining area with a reverse cycle air conditioner, and revel in the tranquility provided by double-glazed windows in the family room, adorned with heavy drapes and pelmets.
Every inch of this home pays homage to the details, with intricate cornices, the generous bedrooms exude light while the thoughtful renovations seamlessly blend modern convenience with true character. The main bathroom boasts a full-size bath as well as a separate powder room, while the walk-in pantry and laundry make for an intuitive heart to the home.
The fully renovated spacious kitchen presents a timeless design and presents soft-close drawers. The porcelain timber-look tiles create a warm and inviting ambiance, complemented by original lighting fixtures, including lamps from Parliament House and period pieces that narrate the tapestry of Canberra's history. Culinary enthusiasts will appreciate the high-end European oven and dishwasher, along with the induction cooktop, complemented by an exquisite custom rangehood.
Embrace the art deco charm throughout, showcased in ornate cornices and light fittings. The large rear deck offers a perfect setting for outdoor entertainment, complemented by a garden studio room. The garage features workshop space and an automatic door, while a garden shed provides additional storage and the perfect hobbyist's paradise, ready for bikes or your next project.
Immerse yourself in the enchanting atmosphere of mature gardens surrounding the private yard, featuring a new deck for outdoor relaxation. Indulge in the luxury of built-in robes in all bedrooms, and unwind in the main bathroom featuring a full-sized bath, and a shower, as well as a separate powder room The property boasts modern updates, including new roof tiles, and timber bearers, as well as new guttering and downpipes.
Enjoy the convenience of walking to the vibrant Manuka district, revealing in the harmonious blend of urban amenities and suburban tranquility. Rest easy with the added security of Crimsafe doors, providing peace of mind in this charming and well-preserved residence. Don't miss the opportunity to own a piece of Canberra's history, where every detail has been thoughtfully considered and lovingly maintained.
Features:
• Rates:
• Land size• 823m2 block – possible to build extra home under new plans
• Home size:
• Ducted zoned gas heating throughout home
• Feature gas fire in lounge
• Reverse cycle air conditioner in family/dining
• Double glazed windows in family room
• Heavy drapes with pelmets
• All bedrooms have built-in robes
• Two toilets, full sized bath and shower in main bathroom
• New rooftiles, sarking and timber bearers
• New guttering and downpipes
• R6.0 insulation in ceiling space
• High end European oven and dishwasher, Induction Cooktop
• Custom made kitchen rangehood
• Updated switchboard with 3-phase power
• Art deco features throughout – such as ornate cornices and light fittings
• Large rear deck
• Garden studio room
• Garage with workshop space and automatic door
• Garden shed
• Secondary driveway access
Read MoreStep into unparalleled comfort with ducted zoned gas heating enveloping every corner of this exquisite home. The lounge is graced by a feature gas fire, creating a warm and inviting focal point. Stay cool in the family/dining area with a reverse cycle air conditioner, and revel in the tranquility provided by double-glazed windows in the family room, adorned with heavy drapes and pelmets.
Every inch of this home pays homage to the details, with intricate cornices, the generous bedrooms exude light while the thoughtful renovations seamlessly blend modern convenience with true character. The main bathroom boasts a full-size bath as well as a separate powder room, while the walk-in pantry and laundry make for an intuitive heart to the home.
The fully renovated spacious kitchen presents a timeless design and presents soft-close drawers. The porcelain timber-look tiles create a warm and inviting ambiance, complemented by original lighting fixtures, including lamps from Parliament House and period pieces that narrate the tapestry of Canberra's history. Culinary enthusiasts will appreciate the high-end European oven and dishwasher, along with the induction cooktop, complemented by an exquisite custom rangehood.
Embrace the art deco charm throughout, showcased in ornate cornices and light fittings. The large rear deck offers a perfect setting for outdoor entertainment, complemented by a garden studio room. The garage features workshop space and an automatic door, while a garden shed provides additional storage and the perfect hobbyist's paradise, ready for bikes or your next project.
Immerse yourself in the enchanting atmosphere of mature gardens surrounding the private yard, featuring a new deck for outdoor relaxation. Indulge in the luxury of built-in robes in all bedrooms, and unwind in the main bathroom featuring a full-sized bath, and a shower, as well as a separate powder room The property boasts modern updates, including new roof tiles, and timber bearers, as well as new guttering and downpipes.
Enjoy the convenience of walking to the vibrant Manuka district, revealing in the harmonious blend of urban amenities and suburban tranquility. Rest easy with the added security of Crimsafe doors, providing peace of mind in this charming and well-preserved residence. Don't miss the opportunity to own a piece of Canberra's history, where every detail has been thoughtfully considered and lovingly maintained.
Features:
• Rates:
• Land size• 823m2 block – possible to build extra home under new plans
• Home size:
• Ducted zoned gas heating throughout home
• Feature gas fire in lounge
• Reverse cycle air conditioner in family/dining
• Double glazed windows in family room
• Heavy drapes with pelmets
• All bedrooms have built-in robes
• Two toilets, full sized bath and shower in main bathroom
• New rooftiles, sarking and timber bearers
• New guttering and downpipes
• R6.0 insulation in ceiling space
• High end European oven and dishwasher, Induction Cooktop
• Custom made kitchen rangehood
• Updated switchboard with 3-phase power
• Art deco features throughout – such as ornate cornices and light fittings
• Large rear deck
• Garden studio room
• Garage with workshop space and automatic door
• Garden shed
• Secondary driveway access
Inspect
Contact agent
Listing agent
Discover the epitome of timeless elegance in this meticulously renovated double-brick home, nestled in a stunning Griffith street. With a rich history dating back to the 1940s, this property, offered on the market for the first time in 75 years, exudes charm and character at every turn. Unveil the allure of a Canberra red brick, a testament to the city's architectural heritage.
Step into unparalleled comfort with ducted zoned gas heating enveloping every corner of this exquisite home. The lounge is graced by a feature gas fire, creating a warm and inviting focal point. Stay cool in the family/dining area with a reverse cycle air conditioner, and revel in the tranquility provided by double-glazed windows in the family room, adorned with heavy drapes and pelmets.
Every inch of this home pays homage to the details, with intricate cornices, the generous bedrooms exude light while the thoughtful renovations seamlessly blend modern convenience with true character. The main bathroom boasts a full-size bath as well as a separate powder room, while the walk-in pantry and laundry make for an intuitive heart to the home.
The fully renovated spacious kitchen presents a timeless design and presents soft-close drawers. The porcelain timber-look tiles create a warm and inviting ambiance, complemented by original lighting fixtures, including lamps from Parliament House and period pieces that narrate the tapestry of Canberra's history. Culinary enthusiasts will appreciate the high-end European oven and dishwasher, along with the induction cooktop, complemented by an exquisite custom rangehood.
Embrace the art deco charm throughout, showcased in ornate cornices and light fittings. The large rear deck offers a perfect setting for outdoor entertainment, complemented by a garden studio room. The garage features workshop space and an automatic door, while a garden shed provides additional storage and the perfect hobbyist's paradise, ready for bikes or your next project.
Immerse yourself in the enchanting atmosphere of mature gardens surrounding the private yard, featuring a new deck for outdoor relaxation. Indulge in the luxury of built-in robes in all bedrooms, and unwind in the main bathroom featuring a full-sized bath, and a shower, as well as a separate powder room The property boasts modern updates, including new roof tiles, and timber bearers, as well as new guttering and downpipes.
Enjoy the convenience of walking to the vibrant Manuka district, revealing in the harmonious blend of urban amenities and suburban tranquility. Rest easy with the added security of Crimsafe doors, providing peace of mind in this charming and well-preserved residence. Don't miss the opportunity to own a piece of Canberra's history, where every detail has been thoughtfully considered and lovingly maintained.
Features:
• Rates:
• Land size• 823m2 block – possible to build extra home under new plans
• Home size:
• Ducted zoned gas heating throughout home
• Feature gas fire in lounge
• Reverse cycle air conditioner in family/dining
• Double glazed windows in family room
• Heavy drapes with pelmets
• All bedrooms have built-in robes
• Two toilets, full sized bath and shower in main bathroom
• New rooftiles, sarking and timber bearers
• New guttering and downpipes
• R6.0 insulation in ceiling space
• High end European oven and dishwasher, Induction Cooktop
• Custom made kitchen rangehood
• Updated switchboard with 3-phase power
• Art deco features throughout – such as ornate cornices and light fittings
• Large rear deck
• Garden studio room
• Garage with workshop space and automatic door
• Garden shed
• Secondary driveway access
Read MoreStep into unparalleled comfort with ducted zoned gas heating enveloping every corner of this exquisite home. The lounge is graced by a feature gas fire, creating a warm and inviting focal point. Stay cool in the family/dining area with a reverse cycle air conditioner, and revel in the tranquility provided by double-glazed windows in the family room, adorned with heavy drapes and pelmets.
Every inch of this home pays homage to the details, with intricate cornices, the generous bedrooms exude light while the thoughtful renovations seamlessly blend modern convenience with true character. The main bathroom boasts a full-size bath as well as a separate powder room, while the walk-in pantry and laundry make for an intuitive heart to the home.
The fully renovated spacious kitchen presents a timeless design and presents soft-close drawers. The porcelain timber-look tiles create a warm and inviting ambiance, complemented by original lighting fixtures, including lamps from Parliament House and period pieces that narrate the tapestry of Canberra's history. Culinary enthusiasts will appreciate the high-end European oven and dishwasher, along with the induction cooktop, complemented by an exquisite custom rangehood.
Embrace the art deco charm throughout, showcased in ornate cornices and light fittings. The large rear deck offers a perfect setting for outdoor entertainment, complemented by a garden studio room. The garage features workshop space and an automatic door, while a garden shed provides additional storage and the perfect hobbyist's paradise, ready for bikes or your next project.
Immerse yourself in the enchanting atmosphere of mature gardens surrounding the private yard, featuring a new deck for outdoor relaxation. Indulge in the luxury of built-in robes in all bedrooms, and unwind in the main bathroom featuring a full-sized bath, and a shower, as well as a separate powder room The property boasts modern updates, including new roof tiles, and timber bearers, as well as new guttering and downpipes.
Enjoy the convenience of walking to the vibrant Manuka district, revealing in the harmonious blend of urban amenities and suburban tranquility. Rest easy with the added security of Crimsafe doors, providing peace of mind in this charming and well-preserved residence. Don't miss the opportunity to own a piece of Canberra's history, where every detail has been thoughtfully considered and lovingly maintained.
Features:
• Rates:
• Land size• 823m2 block – possible to build extra home under new plans
• Home size:
• Ducted zoned gas heating throughout home
• Feature gas fire in lounge
• Reverse cycle air conditioner in family/dining
• Double glazed windows in family room
• Heavy drapes with pelmets
• All bedrooms have built-in robes
• Two toilets, full sized bath and shower in main bathroom
• New rooftiles, sarking and timber bearers
• New guttering and downpipes
• R6.0 insulation in ceiling space
• High end European oven and dishwasher, Induction Cooktop
• Custom made kitchen rangehood
• Updated switchboard with 3-phase power
• Art deco features throughout – such as ornate cornices and light fittings
• Large rear deck
• Garden studio room
• Garage with workshop space and automatic door
• Garden shed
• Secondary driveway access
Location
42 Frome Street
Griffith ACT 2603
Details
3
1
2
EER: 3.0
House
Auction Saturday, 24 Feb 10:00 AM On site
Land area: | 823 sqm (approx) |
Building size: | 142.7 sqm (approx) |
Discover the epitome of timeless elegance in this meticulously renovated double-brick home, nestled in a stunning Griffith street. With a rich history dating back to the 1940s, this property, offered on the market for the first time in 75 years, exudes charm and character at every turn. Unveil the allure of a Canberra red brick, a testament to the city's architectural heritage.
Step into unparalleled comfort with ducted zoned gas heating enveloping every corner of this exquisite home. The lounge is graced by a feature gas fire, creating a warm and inviting focal point. Stay cool in the family/dining area with a reverse cycle air conditioner, and revel in the tranquility provided by double-glazed windows in the family room, adorned with heavy drapes and pelmets.
Every inch of this home pays homage to the details, with intricate cornices, the generous bedrooms exude light while the thoughtful renovations seamlessly blend modern convenience with true character. The main bathroom boasts a full-size bath as well as a separate powder room, while the walk-in pantry and laundry make for an intuitive heart to the home.
The fully renovated spacious kitchen presents a timeless design and presents soft-close drawers. The porcelain timber-look tiles create a warm and inviting ambiance, complemented by original lighting fixtures, including lamps from Parliament House and period pieces that narrate the tapestry of Canberra's history. Culinary enthusiasts will appreciate the high-end European oven and dishwasher, along with the induction cooktop, complemented by an exquisite custom rangehood.
Embrace the art deco charm throughout, showcased in ornate cornices and light fittings. The large rear deck offers a perfect setting for outdoor entertainment, complemented by a garden studio room. The garage features workshop space and an automatic door, while a garden shed provides additional storage and the perfect hobbyist's paradise, ready for bikes or your next project.
Immerse yourself in the enchanting atmosphere of mature gardens surrounding the private yard, featuring a new deck for outdoor relaxation. Indulge in the luxury of built-in robes in all bedrooms, and unwind in the main bathroom featuring a full-sized bath, and a shower, as well as a separate powder room The property boasts modern updates, including new roof tiles, and timber bearers, as well as new guttering and downpipes.
Enjoy the convenience of walking to the vibrant Manuka district, revealing in the harmonious blend of urban amenities and suburban tranquility. Rest easy with the added security of Crimsafe doors, providing peace of mind in this charming and well-preserved residence. Don't miss the opportunity to own a piece of Canberra's history, where every detail has been thoughtfully considered and lovingly maintained.
Features:
• Rates:
• Land size• 823m2 block – possible to build extra home under new plans
• Home size:
• Ducted zoned gas heating throughout home
• Feature gas fire in lounge
• Reverse cycle air conditioner in family/dining
• Double glazed windows in family room
• Heavy drapes with pelmets
• All bedrooms have built-in robes
• Two toilets, full sized bath and shower in main bathroom
• New rooftiles, sarking and timber bearers
• New guttering and downpipes
• R6.0 insulation in ceiling space
• High end European oven and dishwasher, Induction Cooktop
• Custom made kitchen rangehood
• Updated switchboard with 3-phase power
• Art deco features throughout – such as ornate cornices and light fittings
• Large rear deck
• Garden studio room
• Garage with workshop space and automatic door
• Garden shed
• Secondary driveway access
Read MoreStep into unparalleled comfort with ducted zoned gas heating enveloping every corner of this exquisite home. The lounge is graced by a feature gas fire, creating a warm and inviting focal point. Stay cool in the family/dining area with a reverse cycle air conditioner, and revel in the tranquility provided by double-glazed windows in the family room, adorned with heavy drapes and pelmets.
Every inch of this home pays homage to the details, with intricate cornices, the generous bedrooms exude light while the thoughtful renovations seamlessly blend modern convenience with true character. The main bathroom boasts a full-size bath as well as a separate powder room, while the walk-in pantry and laundry make for an intuitive heart to the home.
The fully renovated spacious kitchen presents a timeless design and presents soft-close drawers. The porcelain timber-look tiles create a warm and inviting ambiance, complemented by original lighting fixtures, including lamps from Parliament House and period pieces that narrate the tapestry of Canberra's history. Culinary enthusiasts will appreciate the high-end European oven and dishwasher, along with the induction cooktop, complemented by an exquisite custom rangehood.
Embrace the art deco charm throughout, showcased in ornate cornices and light fittings. The large rear deck offers a perfect setting for outdoor entertainment, complemented by a garden studio room. The garage features workshop space and an automatic door, while a garden shed provides additional storage and the perfect hobbyist's paradise, ready for bikes or your next project.
Immerse yourself in the enchanting atmosphere of mature gardens surrounding the private yard, featuring a new deck for outdoor relaxation. Indulge in the luxury of built-in robes in all bedrooms, and unwind in the main bathroom featuring a full-sized bath, and a shower, as well as a separate powder room The property boasts modern updates, including new roof tiles, and timber bearers, as well as new guttering and downpipes.
Enjoy the convenience of walking to the vibrant Manuka district, revealing in the harmonious blend of urban amenities and suburban tranquility. Rest easy with the added security of Crimsafe doors, providing peace of mind in this charming and well-preserved residence. Don't miss the opportunity to own a piece of Canberra's history, where every detail has been thoughtfully considered and lovingly maintained.
Features:
• Rates:
• Land size• 823m2 block – possible to build extra home under new plans
• Home size:
• Ducted zoned gas heating throughout home
• Feature gas fire in lounge
• Reverse cycle air conditioner in family/dining
• Double glazed windows in family room
• Heavy drapes with pelmets
• All bedrooms have built-in robes
• Two toilets, full sized bath and shower in main bathroom
• New rooftiles, sarking and timber bearers
• New guttering and downpipes
• R6.0 insulation in ceiling space
• High end European oven and dishwasher, Induction Cooktop
• Custom made kitchen rangehood
• Updated switchboard with 3-phase power
• Art deco features throughout – such as ornate cornices and light fittings
• Large rear deck
• Garden studio room
• Garage with workshop space and automatic door
• Garden shed
• Secondary driveway access
Inspect
Contact agent


