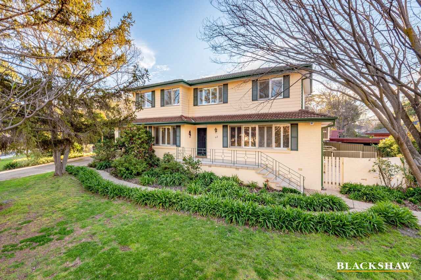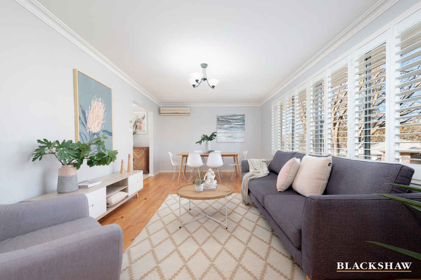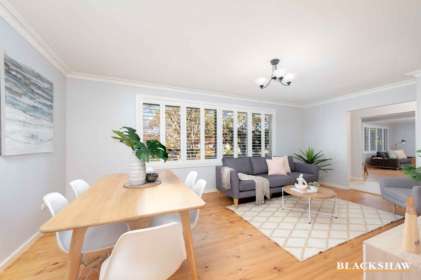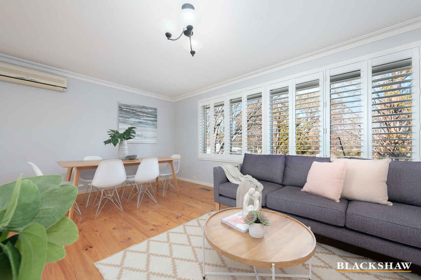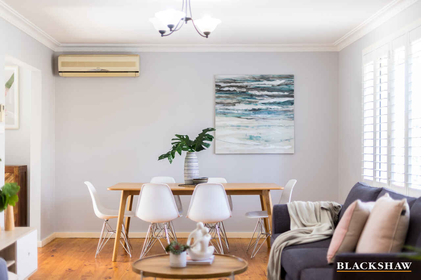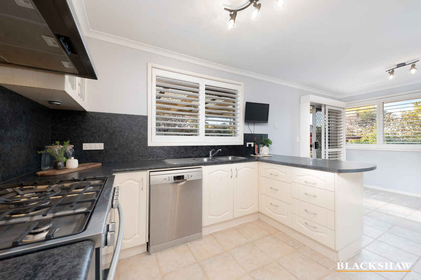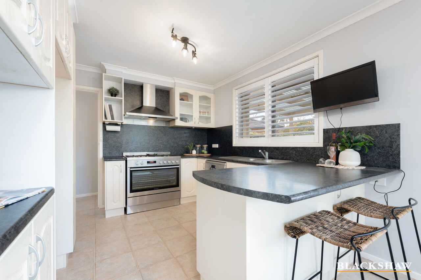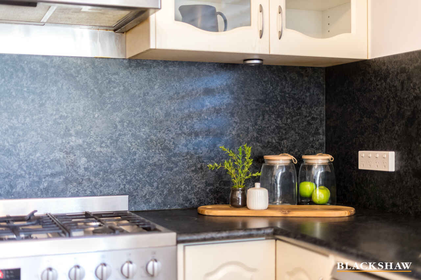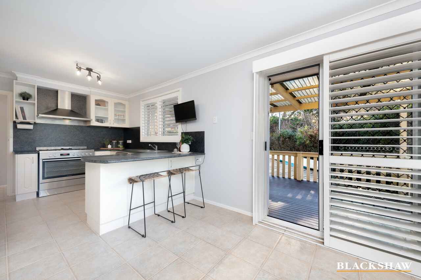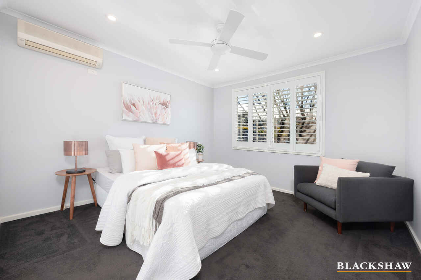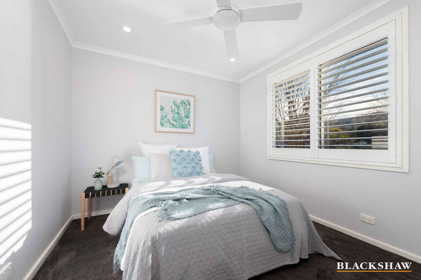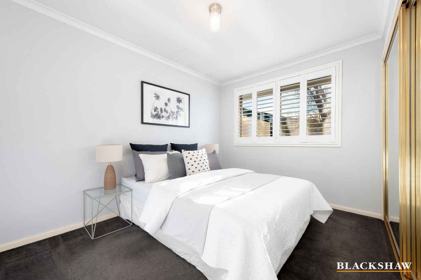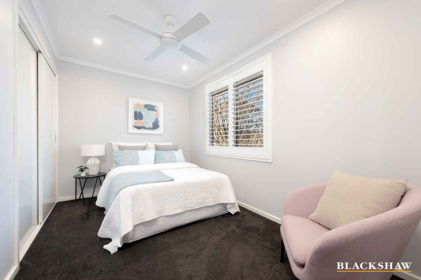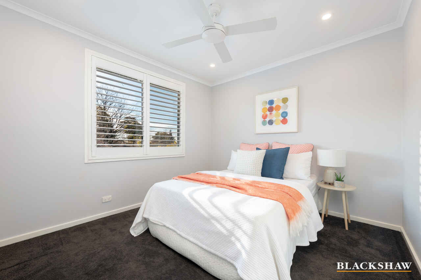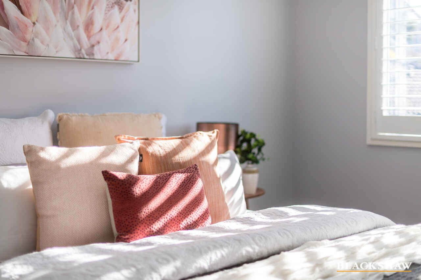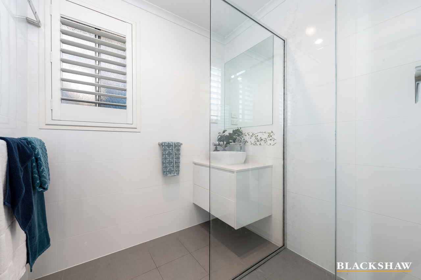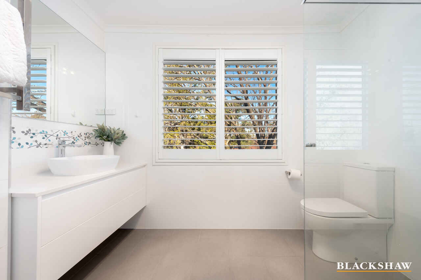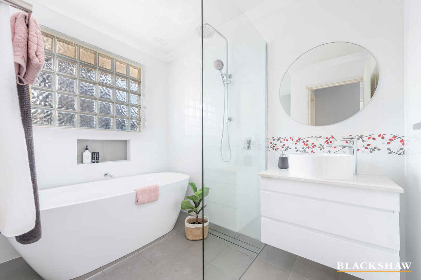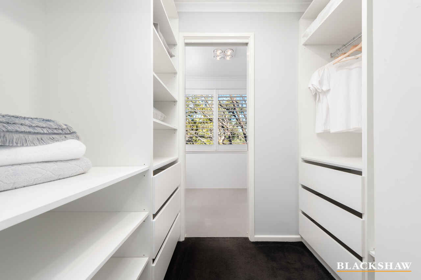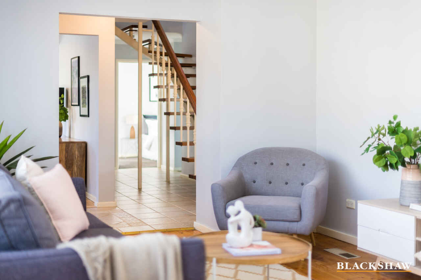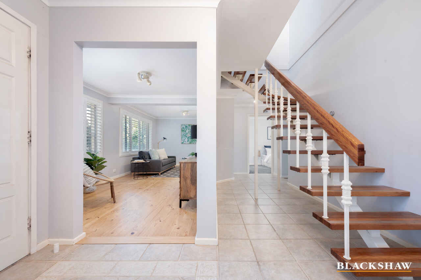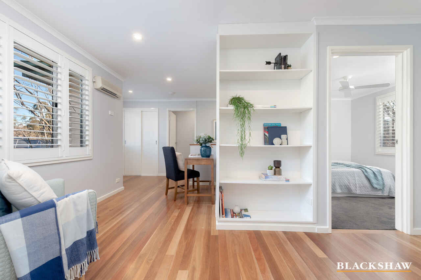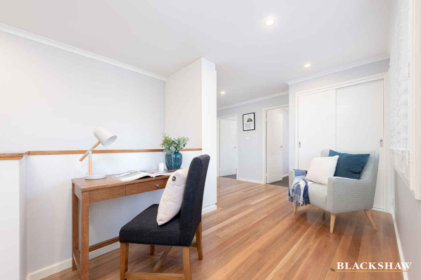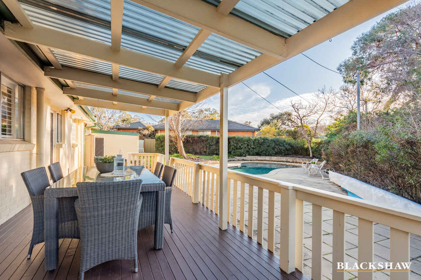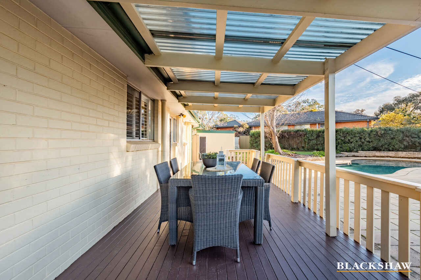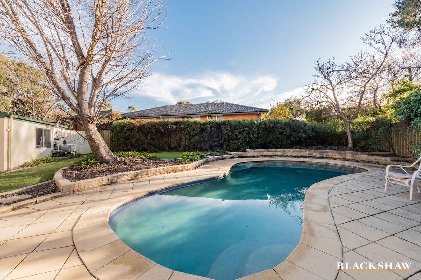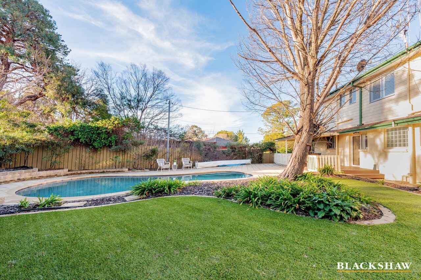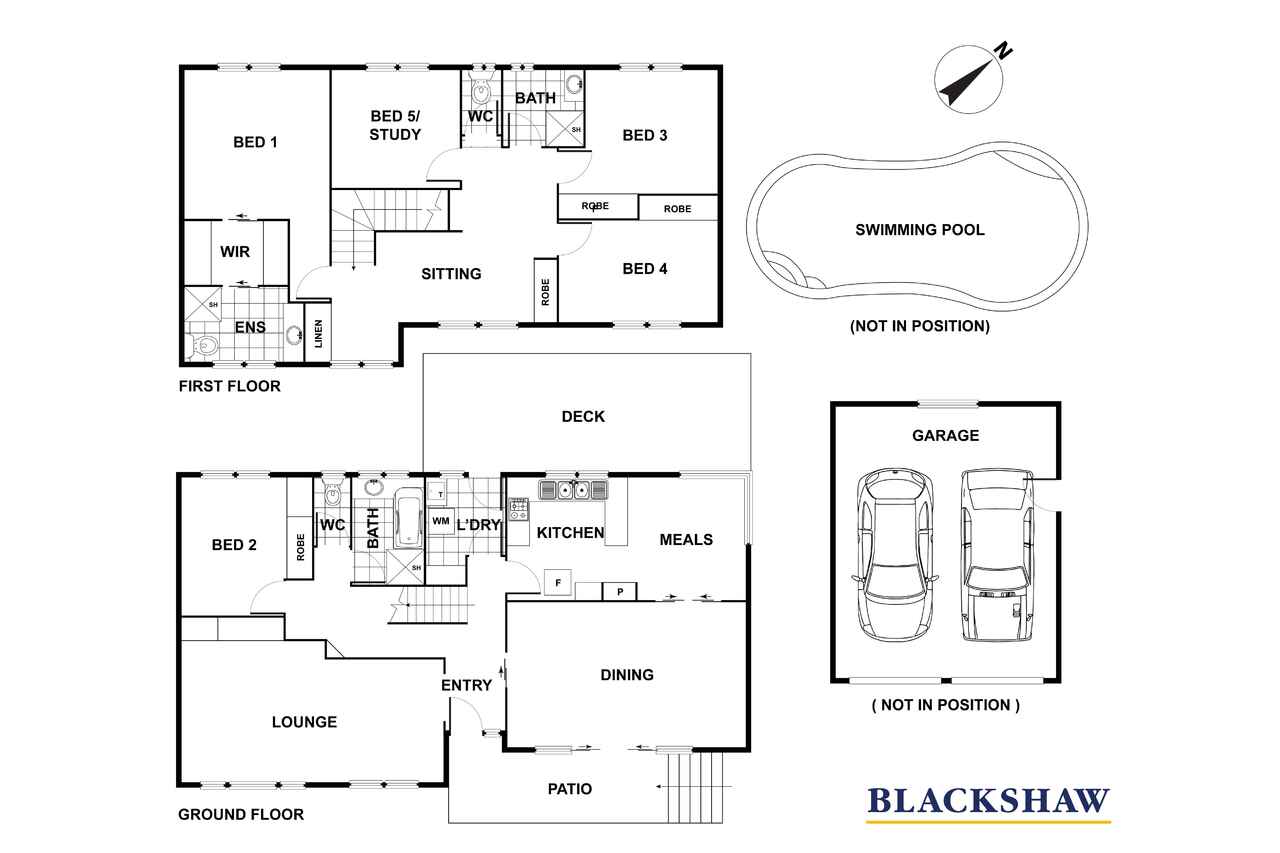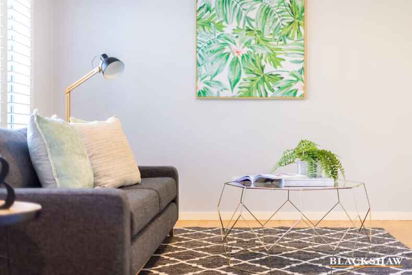Five-bedroom family home offers spacious sun washed interiors.
Sold
Location
42 Gouger Street
Torrens ACT 2607
Details
5
3
4
EER: 0.5
House
Auction Saturday, 5 Sep 10:00 AM On site
Land area: | 1063 sqm (approx) |
Building size: | 204 sqm (approx) |
Designed for a carefree modern lifestyle, this home presents a thoughtful layout with enticing living spaces that extend to an alfresco deck and sunny north facing backyard with an inground concrete pool.
Generous separate living/dining areas flow into the ideal area to entertain or relax after a busy day. Five bedrooms with four upstairs including the master with walk in robe and renovated ensuite. There is also an extra bathroom, sitting area and study nook upstairs with stunning timber floors and planation shutter throughout.
The house is in a prime location, close to Woden, Mawson shops and city buses. Set on a quiet tree lined street in the sought-after suburb of Torrens, this five-bedroom family home offers spacious sun washed interiors with open plan living and flexible accommodation options.
Impressive floorplan provides choice of living spaces
Formal and casual zones provide unique family flexibility
Gas fitted kitchen with stainless appliances
Kitchen includes a handy breakfast bar with views to pool area
Five well-proportioned bedrooms featuring built-in wardrobes in four
Gorgeous master features walk-in robe and ensuite
Two bathrooms and an ensuite, all fully renovated
Ducted gas heating, split system cooling, timber floors, plantation shutters
North facing garden and concrete swimming pool encircled by greenery
Double garage plus double carport
Beautifully presented and ideal for young couples/families
Quiet street, minutes to premium schools, parks and amenities
Read MoreGenerous separate living/dining areas flow into the ideal area to entertain or relax after a busy day. Five bedrooms with four upstairs including the master with walk in robe and renovated ensuite. There is also an extra bathroom, sitting area and study nook upstairs with stunning timber floors and planation shutter throughout.
The house is in a prime location, close to Woden, Mawson shops and city buses. Set on a quiet tree lined street in the sought-after suburb of Torrens, this five-bedroom family home offers spacious sun washed interiors with open plan living and flexible accommodation options.
Impressive floorplan provides choice of living spaces
Formal and casual zones provide unique family flexibility
Gas fitted kitchen with stainless appliances
Kitchen includes a handy breakfast bar with views to pool area
Five well-proportioned bedrooms featuring built-in wardrobes in four
Gorgeous master features walk-in robe and ensuite
Two bathrooms and an ensuite, all fully renovated
Ducted gas heating, split system cooling, timber floors, plantation shutters
North facing garden and concrete swimming pool encircled by greenery
Double garage plus double carport
Beautifully presented and ideal for young couples/families
Quiet street, minutes to premium schools, parks and amenities
Inspect
Contact agent
Listing agent
Designed for a carefree modern lifestyle, this home presents a thoughtful layout with enticing living spaces that extend to an alfresco deck and sunny north facing backyard with an inground concrete pool.
Generous separate living/dining areas flow into the ideal area to entertain or relax after a busy day. Five bedrooms with four upstairs including the master with walk in robe and renovated ensuite. There is also an extra bathroom, sitting area and study nook upstairs with stunning timber floors and planation shutter throughout.
The house is in a prime location, close to Woden, Mawson shops and city buses. Set on a quiet tree lined street in the sought-after suburb of Torrens, this five-bedroom family home offers spacious sun washed interiors with open plan living and flexible accommodation options.
Impressive floorplan provides choice of living spaces
Formal and casual zones provide unique family flexibility
Gas fitted kitchen with stainless appliances
Kitchen includes a handy breakfast bar with views to pool area
Five well-proportioned bedrooms featuring built-in wardrobes in four
Gorgeous master features walk-in robe and ensuite
Two bathrooms and an ensuite, all fully renovated
Ducted gas heating, split system cooling, timber floors, plantation shutters
North facing garden and concrete swimming pool encircled by greenery
Double garage plus double carport
Beautifully presented and ideal for young couples/families
Quiet street, minutes to premium schools, parks and amenities
Read MoreGenerous separate living/dining areas flow into the ideal area to entertain or relax after a busy day. Five bedrooms with four upstairs including the master with walk in robe and renovated ensuite. There is also an extra bathroom, sitting area and study nook upstairs with stunning timber floors and planation shutter throughout.
The house is in a prime location, close to Woden, Mawson shops and city buses. Set on a quiet tree lined street in the sought-after suburb of Torrens, this five-bedroom family home offers spacious sun washed interiors with open plan living and flexible accommodation options.
Impressive floorplan provides choice of living spaces
Formal and casual zones provide unique family flexibility
Gas fitted kitchen with stainless appliances
Kitchen includes a handy breakfast bar with views to pool area
Five well-proportioned bedrooms featuring built-in wardrobes in four
Gorgeous master features walk-in robe and ensuite
Two bathrooms and an ensuite, all fully renovated
Ducted gas heating, split system cooling, timber floors, plantation shutters
North facing garden and concrete swimming pool encircled by greenery
Double garage plus double carport
Beautifully presented and ideal for young couples/families
Quiet street, minutes to premium schools, parks and amenities
Location
42 Gouger Street
Torrens ACT 2607
Details
5
3
4
EER: 0.5
House
Auction Saturday, 5 Sep 10:00 AM On site
Land area: | 1063 sqm (approx) |
Building size: | 204 sqm (approx) |
Designed for a carefree modern lifestyle, this home presents a thoughtful layout with enticing living spaces that extend to an alfresco deck and sunny north facing backyard with an inground concrete pool.
Generous separate living/dining areas flow into the ideal area to entertain or relax after a busy day. Five bedrooms with four upstairs including the master with walk in robe and renovated ensuite. There is also an extra bathroom, sitting area and study nook upstairs with stunning timber floors and planation shutter throughout.
The house is in a prime location, close to Woden, Mawson shops and city buses. Set on a quiet tree lined street in the sought-after suburb of Torrens, this five-bedroom family home offers spacious sun washed interiors with open plan living and flexible accommodation options.
Impressive floorplan provides choice of living spaces
Formal and casual zones provide unique family flexibility
Gas fitted kitchen with stainless appliances
Kitchen includes a handy breakfast bar with views to pool area
Five well-proportioned bedrooms featuring built-in wardrobes in four
Gorgeous master features walk-in robe and ensuite
Two bathrooms and an ensuite, all fully renovated
Ducted gas heating, split system cooling, timber floors, plantation shutters
North facing garden and concrete swimming pool encircled by greenery
Double garage plus double carport
Beautifully presented and ideal for young couples/families
Quiet street, minutes to premium schools, parks and amenities
Read MoreGenerous separate living/dining areas flow into the ideal area to entertain or relax after a busy day. Five bedrooms with four upstairs including the master with walk in robe and renovated ensuite. There is also an extra bathroom, sitting area and study nook upstairs with stunning timber floors and planation shutter throughout.
The house is in a prime location, close to Woden, Mawson shops and city buses. Set on a quiet tree lined street in the sought-after suburb of Torrens, this five-bedroom family home offers spacious sun washed interiors with open plan living and flexible accommodation options.
Impressive floorplan provides choice of living spaces
Formal and casual zones provide unique family flexibility
Gas fitted kitchen with stainless appliances
Kitchen includes a handy breakfast bar with views to pool area
Five well-proportioned bedrooms featuring built-in wardrobes in four
Gorgeous master features walk-in robe and ensuite
Two bathrooms and an ensuite, all fully renovated
Ducted gas heating, split system cooling, timber floors, plantation shutters
North facing garden and concrete swimming pool encircled by greenery
Double garage plus double carport
Beautifully presented and ideal for young couples/families
Quiet street, minutes to premium schools, parks and amenities
Inspect
Contact agent


