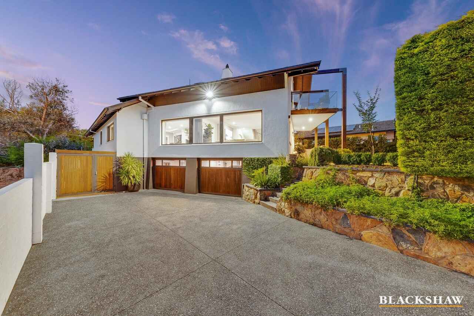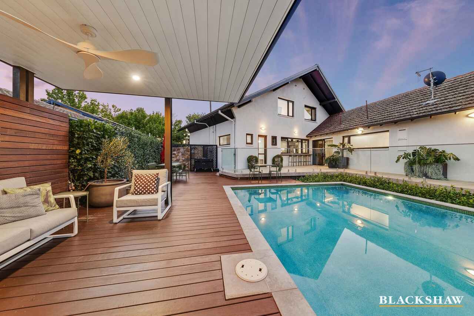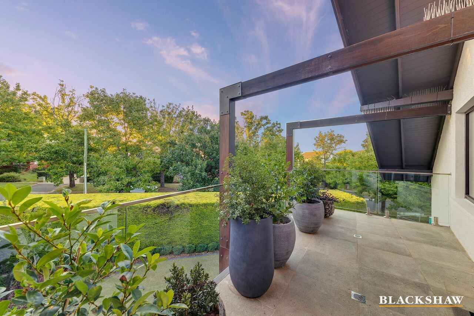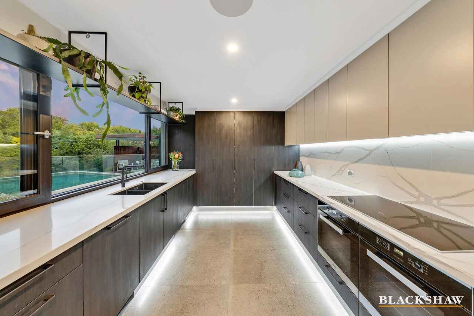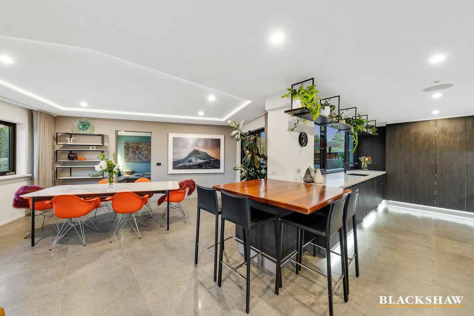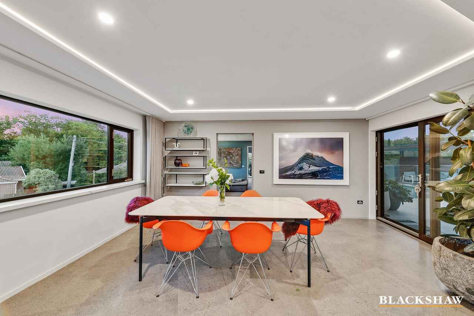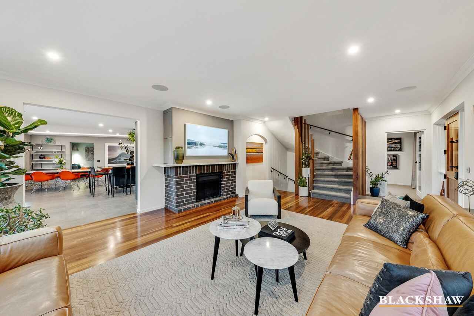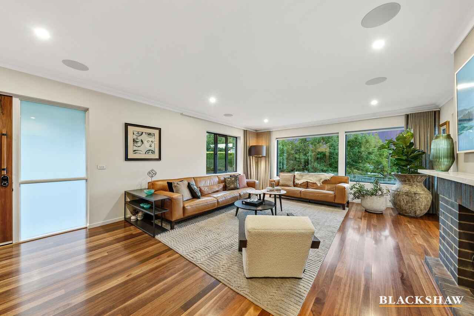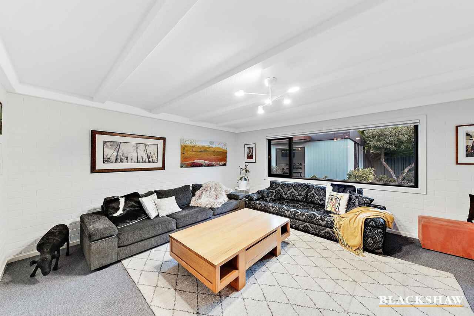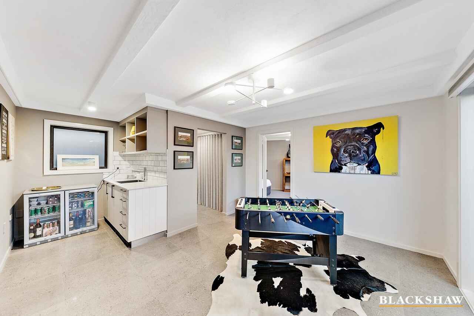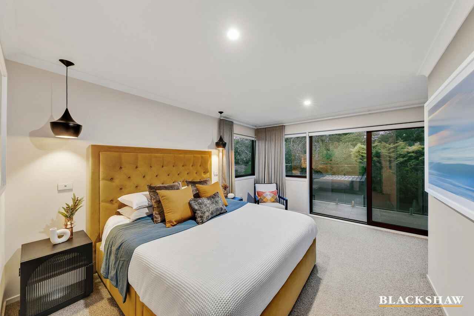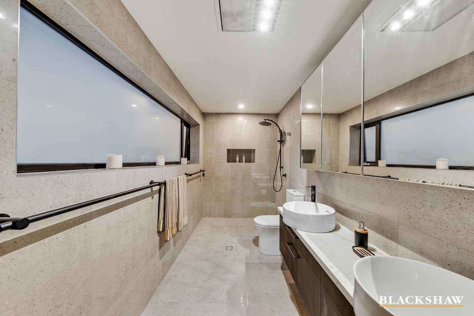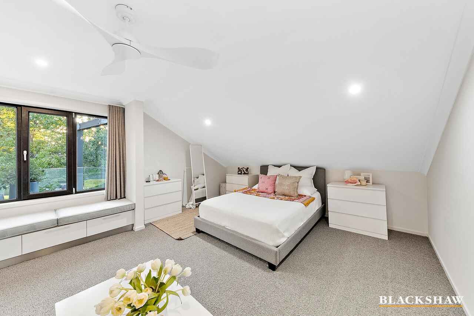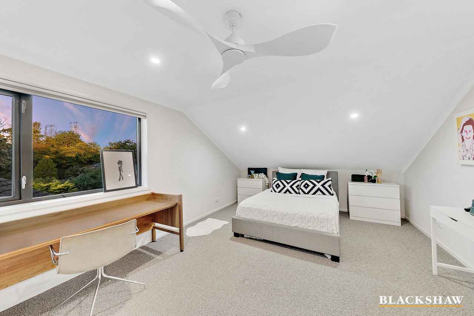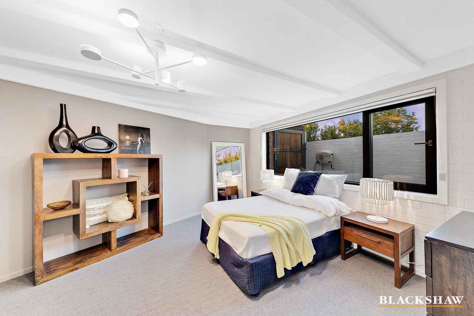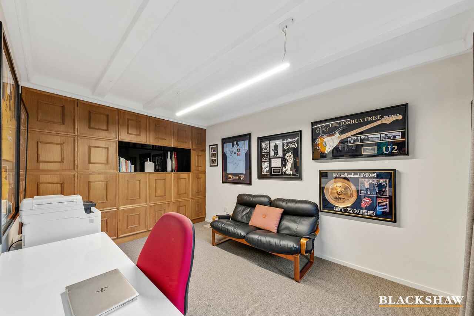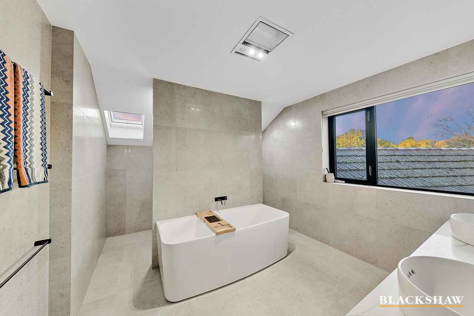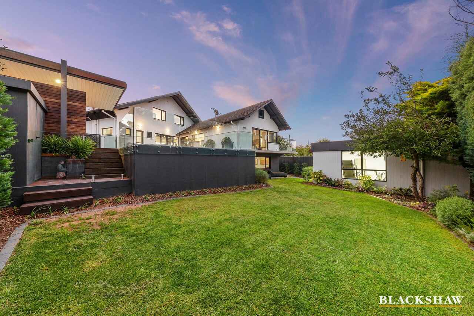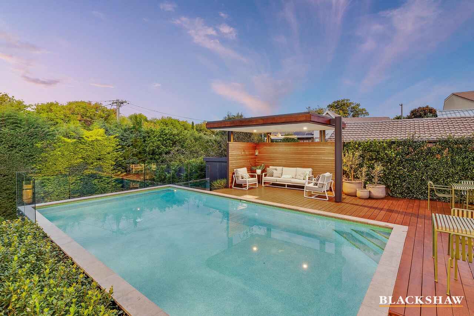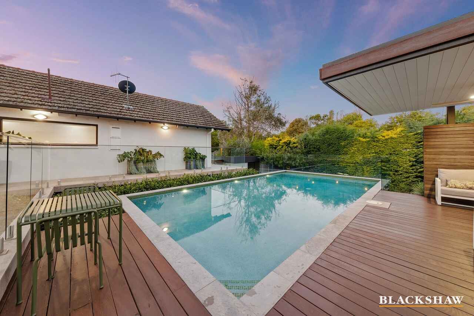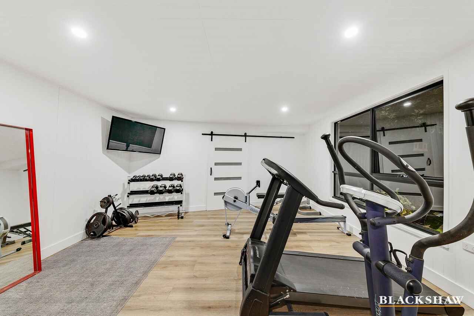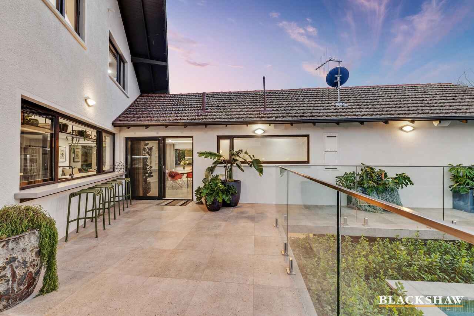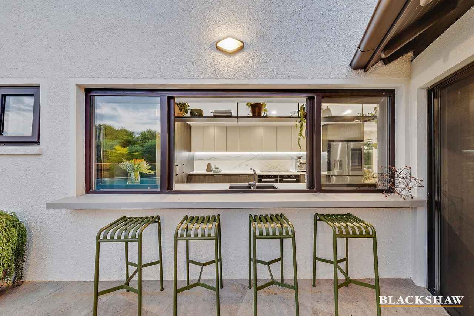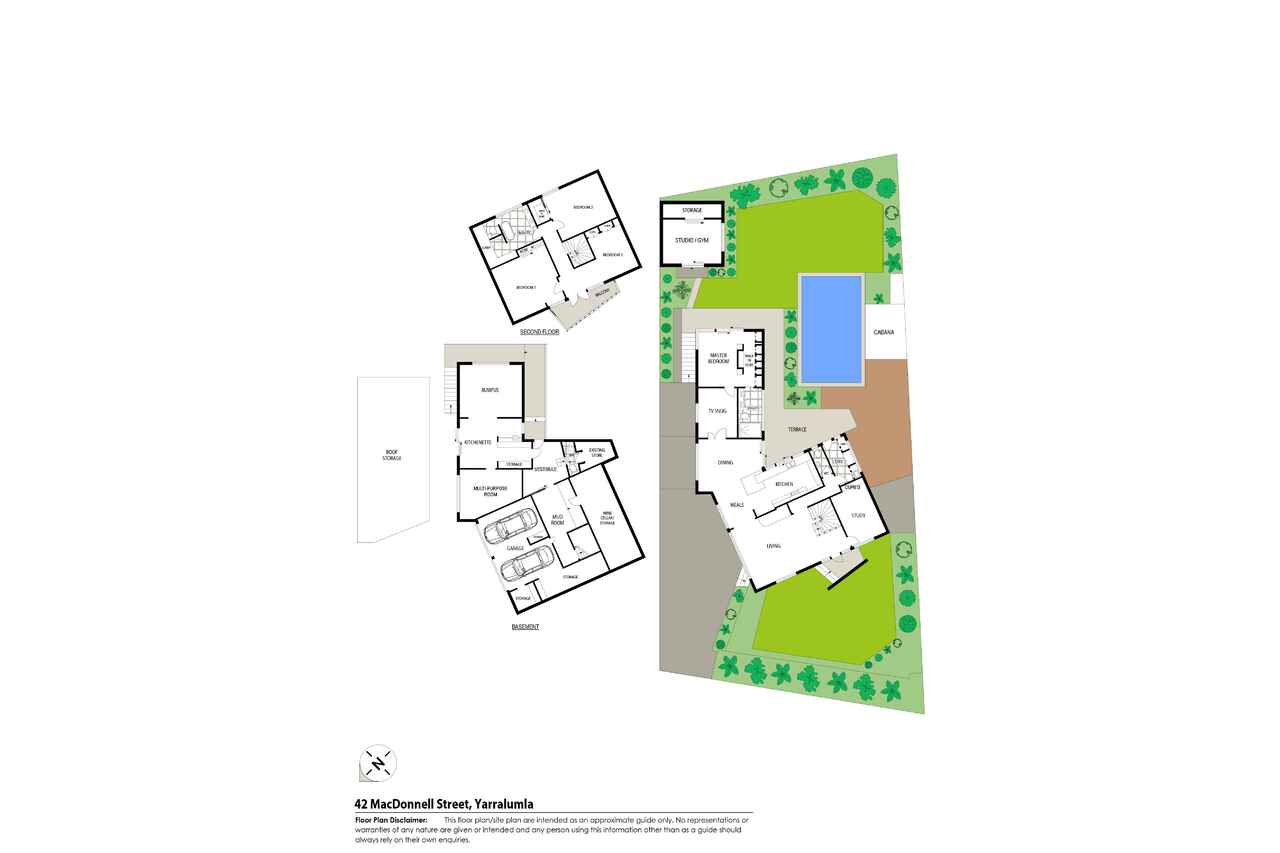Chic and cosmopolitan executive home with surprising spaces
Sold
Location
42 MacDonnell Street
Yarralumla ACT 2600
Details
5
3
2
EER: 3.5
House
Auction Saturday, 9 Apr 02:00 PM On site
Originally built by a master European craftsman, the interiors of this striking and unbelievably expansive family home have been sympathetically renovated in a sophisticated style that successfully marries high-end design with family functionality.
Sitting under the covered poolside cabana and looking back at the two-storey home, it's surprising to think that you could be at a high-end lakeside resort somewhere in the Alps, not a short stroll from Lake Burley Griffin.This is a home where the surprises continue to unfold.
In the luxe designer kitchen, a wall of windows can also be fully retracted so that you instantly have a servery to the poolside terrace. A supersized second bedroom on the first floor has a winding child-sized hidden passageway that leads to a secret alcove.
On the lower-ground level a concealed door leads to a studio apartment with its own side access, a private courtyard, an oversized guest bedroom, meals space, wet bar and a huge rumpus room that would make it perfect for a teen or guest retreat, or an au pair or carer's space.
At the bottom of the garden is a beautiful light and bright gymnasium with access to a concealed outdoor shower with hot and cold water off the pool deck.
The other surprising aspect here is just how central you are to everything Canberra has to offer. Within 10 minutes you can be in Woden, the city, Deakin, elite schools, cultural institutions, the Parliamentary Triangle or the Barton office precinct.
FEATURES
• Chalet-style updated and expansive family home minutes from Lake Burley Griffin with a studio apartment at lower-ground level
• Four living areas including a TV room, dining room, huge rumpus room and living room that has a modern Jetmaster wood fireplace
• Dedicated gymnasium
• High-end designer kitchen with Terrazzo tiles, leather-upholstered bench seat, pyrolytic double Miele oven, 90cm Miele induction cooktop, utility cupboard, two Miele dishwashers, floor-level strip lighting, Caesarstone benchtops, Spotted gum island with integrated Sonos compatible speakers and tilt-and-turn double glazed windows.
• Ground-level master bedroom with full-width covered balcony, custom walk-through wardrobe, and ensuite with full-height tiles, rain-head shower and double vanity
• Two additional oversized bedrooms on the first floor, plus a third spacious alcove/additional bedroom and a landing leading to a covered front terrace
• Family bathroom with skylight views of Black Mountain, soaker tub, dual vanity, walk-in shower and concealed toilet
• Large laundry with plenty of cupboard space and external access
• Ground-level powder room
• Large home office with exquisite original custom cabinets and garden views
• Lower ground-floor studio with oversized separate bedroom, meals space, wet bar, bathroom and huge rumpus room with terrace and garden views
• Quality window furnishings and bathroom fittings
• Sparkling mineral pool with solar heating, poolside cabana with ceiling fan
• Poolside terrace off dining room with outdoor speakers
• Pool/garden shed
• Outdoor shower with hot water
• Expansive attic storage with concealed ladder
• Truly outstanding storage throughout and under the home, including space for storing kayaks under the lower-ground level terrace ceiling
• Double automatic garage with cedar doors, epoxied aggregate floors and internal access to mudroom plus a storage alcove
• Ducted electric heating and cooling in main living areas
• Low maintenance gardens with front privacy hedge with automated watering system
Read MoreSitting under the covered poolside cabana and looking back at the two-storey home, it's surprising to think that you could be at a high-end lakeside resort somewhere in the Alps, not a short stroll from Lake Burley Griffin.This is a home where the surprises continue to unfold.
In the luxe designer kitchen, a wall of windows can also be fully retracted so that you instantly have a servery to the poolside terrace. A supersized second bedroom on the first floor has a winding child-sized hidden passageway that leads to a secret alcove.
On the lower-ground level a concealed door leads to a studio apartment with its own side access, a private courtyard, an oversized guest bedroom, meals space, wet bar and a huge rumpus room that would make it perfect for a teen or guest retreat, or an au pair or carer's space.
At the bottom of the garden is a beautiful light and bright gymnasium with access to a concealed outdoor shower with hot and cold water off the pool deck.
The other surprising aspect here is just how central you are to everything Canberra has to offer. Within 10 minutes you can be in Woden, the city, Deakin, elite schools, cultural institutions, the Parliamentary Triangle or the Barton office precinct.
FEATURES
• Chalet-style updated and expansive family home minutes from Lake Burley Griffin with a studio apartment at lower-ground level
• Four living areas including a TV room, dining room, huge rumpus room and living room that has a modern Jetmaster wood fireplace
• Dedicated gymnasium
• High-end designer kitchen with Terrazzo tiles, leather-upholstered bench seat, pyrolytic double Miele oven, 90cm Miele induction cooktop, utility cupboard, two Miele dishwashers, floor-level strip lighting, Caesarstone benchtops, Spotted gum island with integrated Sonos compatible speakers and tilt-and-turn double glazed windows.
• Ground-level master bedroom with full-width covered balcony, custom walk-through wardrobe, and ensuite with full-height tiles, rain-head shower and double vanity
• Two additional oversized bedrooms on the first floor, plus a third spacious alcove/additional bedroom and a landing leading to a covered front terrace
• Family bathroom with skylight views of Black Mountain, soaker tub, dual vanity, walk-in shower and concealed toilet
• Large laundry with plenty of cupboard space and external access
• Ground-level powder room
• Large home office with exquisite original custom cabinets and garden views
• Lower ground-floor studio with oversized separate bedroom, meals space, wet bar, bathroom and huge rumpus room with terrace and garden views
• Quality window furnishings and bathroom fittings
• Sparkling mineral pool with solar heating, poolside cabana with ceiling fan
• Poolside terrace off dining room with outdoor speakers
• Pool/garden shed
• Outdoor shower with hot water
• Expansive attic storage with concealed ladder
• Truly outstanding storage throughout and under the home, including space for storing kayaks under the lower-ground level terrace ceiling
• Double automatic garage with cedar doors, epoxied aggregate floors and internal access to mudroom plus a storage alcove
• Ducted electric heating and cooling in main living areas
• Low maintenance gardens with front privacy hedge with automated watering system
Inspect
Contact agent
Listing agent
Originally built by a master European craftsman, the interiors of this striking and unbelievably expansive family home have been sympathetically renovated in a sophisticated style that successfully marries high-end design with family functionality.
Sitting under the covered poolside cabana and looking back at the two-storey home, it's surprising to think that you could be at a high-end lakeside resort somewhere in the Alps, not a short stroll from Lake Burley Griffin.This is a home where the surprises continue to unfold.
In the luxe designer kitchen, a wall of windows can also be fully retracted so that you instantly have a servery to the poolside terrace. A supersized second bedroom on the first floor has a winding child-sized hidden passageway that leads to a secret alcove.
On the lower-ground level a concealed door leads to a studio apartment with its own side access, a private courtyard, an oversized guest bedroom, meals space, wet bar and a huge rumpus room that would make it perfect for a teen or guest retreat, or an au pair or carer's space.
At the bottom of the garden is a beautiful light and bright gymnasium with access to a concealed outdoor shower with hot and cold water off the pool deck.
The other surprising aspect here is just how central you are to everything Canberra has to offer. Within 10 minutes you can be in Woden, the city, Deakin, elite schools, cultural institutions, the Parliamentary Triangle or the Barton office precinct.
FEATURES
• Chalet-style updated and expansive family home minutes from Lake Burley Griffin with a studio apartment at lower-ground level
• Four living areas including a TV room, dining room, huge rumpus room and living room that has a modern Jetmaster wood fireplace
• Dedicated gymnasium
• High-end designer kitchen with Terrazzo tiles, leather-upholstered bench seat, pyrolytic double Miele oven, 90cm Miele induction cooktop, utility cupboard, two Miele dishwashers, floor-level strip lighting, Caesarstone benchtops, Spotted gum island with integrated Sonos compatible speakers and tilt-and-turn double glazed windows.
• Ground-level master bedroom with full-width covered balcony, custom walk-through wardrobe, and ensuite with full-height tiles, rain-head shower and double vanity
• Two additional oversized bedrooms on the first floor, plus a third spacious alcove/additional bedroom and a landing leading to a covered front terrace
• Family bathroom with skylight views of Black Mountain, soaker tub, dual vanity, walk-in shower and concealed toilet
• Large laundry with plenty of cupboard space and external access
• Ground-level powder room
• Large home office with exquisite original custom cabinets and garden views
• Lower ground-floor studio with oversized separate bedroom, meals space, wet bar, bathroom and huge rumpus room with terrace and garden views
• Quality window furnishings and bathroom fittings
• Sparkling mineral pool with solar heating, poolside cabana with ceiling fan
• Poolside terrace off dining room with outdoor speakers
• Pool/garden shed
• Outdoor shower with hot water
• Expansive attic storage with concealed ladder
• Truly outstanding storage throughout and under the home, including space for storing kayaks under the lower-ground level terrace ceiling
• Double automatic garage with cedar doors, epoxied aggregate floors and internal access to mudroom plus a storage alcove
• Ducted electric heating and cooling in main living areas
• Low maintenance gardens with front privacy hedge with automated watering system
Read MoreSitting under the covered poolside cabana and looking back at the two-storey home, it's surprising to think that you could be at a high-end lakeside resort somewhere in the Alps, not a short stroll from Lake Burley Griffin.This is a home where the surprises continue to unfold.
In the luxe designer kitchen, a wall of windows can also be fully retracted so that you instantly have a servery to the poolside terrace. A supersized second bedroom on the first floor has a winding child-sized hidden passageway that leads to a secret alcove.
On the lower-ground level a concealed door leads to a studio apartment with its own side access, a private courtyard, an oversized guest bedroom, meals space, wet bar and a huge rumpus room that would make it perfect for a teen or guest retreat, or an au pair or carer's space.
At the bottom of the garden is a beautiful light and bright gymnasium with access to a concealed outdoor shower with hot and cold water off the pool deck.
The other surprising aspect here is just how central you are to everything Canberra has to offer. Within 10 minutes you can be in Woden, the city, Deakin, elite schools, cultural institutions, the Parliamentary Triangle or the Barton office precinct.
FEATURES
• Chalet-style updated and expansive family home minutes from Lake Burley Griffin with a studio apartment at lower-ground level
• Four living areas including a TV room, dining room, huge rumpus room and living room that has a modern Jetmaster wood fireplace
• Dedicated gymnasium
• High-end designer kitchen with Terrazzo tiles, leather-upholstered bench seat, pyrolytic double Miele oven, 90cm Miele induction cooktop, utility cupboard, two Miele dishwashers, floor-level strip lighting, Caesarstone benchtops, Spotted gum island with integrated Sonos compatible speakers and tilt-and-turn double glazed windows.
• Ground-level master bedroom with full-width covered balcony, custom walk-through wardrobe, and ensuite with full-height tiles, rain-head shower and double vanity
• Two additional oversized bedrooms on the first floor, plus a third spacious alcove/additional bedroom and a landing leading to a covered front terrace
• Family bathroom with skylight views of Black Mountain, soaker tub, dual vanity, walk-in shower and concealed toilet
• Large laundry with plenty of cupboard space and external access
• Ground-level powder room
• Large home office with exquisite original custom cabinets and garden views
• Lower ground-floor studio with oversized separate bedroom, meals space, wet bar, bathroom and huge rumpus room with terrace and garden views
• Quality window furnishings and bathroom fittings
• Sparkling mineral pool with solar heating, poolside cabana with ceiling fan
• Poolside terrace off dining room with outdoor speakers
• Pool/garden shed
• Outdoor shower with hot water
• Expansive attic storage with concealed ladder
• Truly outstanding storage throughout and under the home, including space for storing kayaks under the lower-ground level terrace ceiling
• Double automatic garage with cedar doors, epoxied aggregate floors and internal access to mudroom plus a storage alcove
• Ducted electric heating and cooling in main living areas
• Low maintenance gardens with front privacy hedge with automated watering system
Location
42 MacDonnell Street
Yarralumla ACT 2600
Details
5
3
2
EER: 3.5
House
Auction Saturday, 9 Apr 02:00 PM On site
Originally built by a master European craftsman, the interiors of this striking and unbelievably expansive family home have been sympathetically renovated in a sophisticated style that successfully marries high-end design with family functionality.
Sitting under the covered poolside cabana and looking back at the two-storey home, it's surprising to think that you could be at a high-end lakeside resort somewhere in the Alps, not a short stroll from Lake Burley Griffin.This is a home where the surprises continue to unfold.
In the luxe designer kitchen, a wall of windows can also be fully retracted so that you instantly have a servery to the poolside terrace. A supersized second bedroom on the first floor has a winding child-sized hidden passageway that leads to a secret alcove.
On the lower-ground level a concealed door leads to a studio apartment with its own side access, a private courtyard, an oversized guest bedroom, meals space, wet bar and a huge rumpus room that would make it perfect for a teen or guest retreat, or an au pair or carer's space.
At the bottom of the garden is a beautiful light and bright gymnasium with access to a concealed outdoor shower with hot and cold water off the pool deck.
The other surprising aspect here is just how central you are to everything Canberra has to offer. Within 10 minutes you can be in Woden, the city, Deakin, elite schools, cultural institutions, the Parliamentary Triangle or the Barton office precinct.
FEATURES
• Chalet-style updated and expansive family home minutes from Lake Burley Griffin with a studio apartment at lower-ground level
• Four living areas including a TV room, dining room, huge rumpus room and living room that has a modern Jetmaster wood fireplace
• Dedicated gymnasium
• High-end designer kitchen with Terrazzo tiles, leather-upholstered bench seat, pyrolytic double Miele oven, 90cm Miele induction cooktop, utility cupboard, two Miele dishwashers, floor-level strip lighting, Caesarstone benchtops, Spotted gum island with integrated Sonos compatible speakers and tilt-and-turn double glazed windows.
• Ground-level master bedroom with full-width covered balcony, custom walk-through wardrobe, and ensuite with full-height tiles, rain-head shower and double vanity
• Two additional oversized bedrooms on the first floor, plus a third spacious alcove/additional bedroom and a landing leading to a covered front terrace
• Family bathroom with skylight views of Black Mountain, soaker tub, dual vanity, walk-in shower and concealed toilet
• Large laundry with plenty of cupboard space and external access
• Ground-level powder room
• Large home office with exquisite original custom cabinets and garden views
• Lower ground-floor studio with oversized separate bedroom, meals space, wet bar, bathroom and huge rumpus room with terrace and garden views
• Quality window furnishings and bathroom fittings
• Sparkling mineral pool with solar heating, poolside cabana with ceiling fan
• Poolside terrace off dining room with outdoor speakers
• Pool/garden shed
• Outdoor shower with hot water
• Expansive attic storage with concealed ladder
• Truly outstanding storage throughout and under the home, including space for storing kayaks under the lower-ground level terrace ceiling
• Double automatic garage with cedar doors, epoxied aggregate floors and internal access to mudroom plus a storage alcove
• Ducted electric heating and cooling in main living areas
• Low maintenance gardens with front privacy hedge with automated watering system
Read MoreSitting under the covered poolside cabana and looking back at the two-storey home, it's surprising to think that you could be at a high-end lakeside resort somewhere in the Alps, not a short stroll from Lake Burley Griffin.This is a home where the surprises continue to unfold.
In the luxe designer kitchen, a wall of windows can also be fully retracted so that you instantly have a servery to the poolside terrace. A supersized second bedroom on the first floor has a winding child-sized hidden passageway that leads to a secret alcove.
On the lower-ground level a concealed door leads to a studio apartment with its own side access, a private courtyard, an oversized guest bedroom, meals space, wet bar and a huge rumpus room that would make it perfect for a teen or guest retreat, or an au pair or carer's space.
At the bottom of the garden is a beautiful light and bright gymnasium with access to a concealed outdoor shower with hot and cold water off the pool deck.
The other surprising aspect here is just how central you are to everything Canberra has to offer. Within 10 minutes you can be in Woden, the city, Deakin, elite schools, cultural institutions, the Parliamentary Triangle or the Barton office precinct.
FEATURES
• Chalet-style updated and expansive family home minutes from Lake Burley Griffin with a studio apartment at lower-ground level
• Four living areas including a TV room, dining room, huge rumpus room and living room that has a modern Jetmaster wood fireplace
• Dedicated gymnasium
• High-end designer kitchen with Terrazzo tiles, leather-upholstered bench seat, pyrolytic double Miele oven, 90cm Miele induction cooktop, utility cupboard, two Miele dishwashers, floor-level strip lighting, Caesarstone benchtops, Spotted gum island with integrated Sonos compatible speakers and tilt-and-turn double glazed windows.
• Ground-level master bedroom with full-width covered balcony, custom walk-through wardrobe, and ensuite with full-height tiles, rain-head shower and double vanity
• Two additional oversized bedrooms on the first floor, plus a third spacious alcove/additional bedroom and a landing leading to a covered front terrace
• Family bathroom with skylight views of Black Mountain, soaker tub, dual vanity, walk-in shower and concealed toilet
• Large laundry with plenty of cupboard space and external access
• Ground-level powder room
• Large home office with exquisite original custom cabinets and garden views
• Lower ground-floor studio with oversized separate bedroom, meals space, wet bar, bathroom and huge rumpus room with terrace and garden views
• Quality window furnishings and bathroom fittings
• Sparkling mineral pool with solar heating, poolside cabana with ceiling fan
• Poolside terrace off dining room with outdoor speakers
• Pool/garden shed
• Outdoor shower with hot water
• Expansive attic storage with concealed ladder
• Truly outstanding storage throughout and under the home, including space for storing kayaks under the lower-ground level terrace ceiling
• Double automatic garage with cedar doors, epoxied aggregate floors and internal access to mudroom plus a storage alcove
• Ducted electric heating and cooling in main living areas
• Low maintenance gardens with front privacy hedge with automated watering system
Inspect
Contact agent


