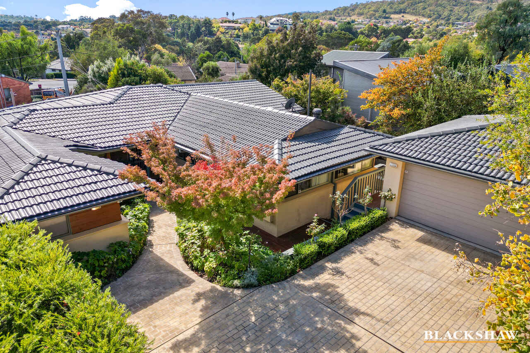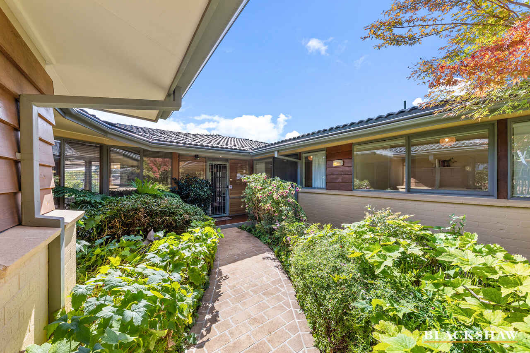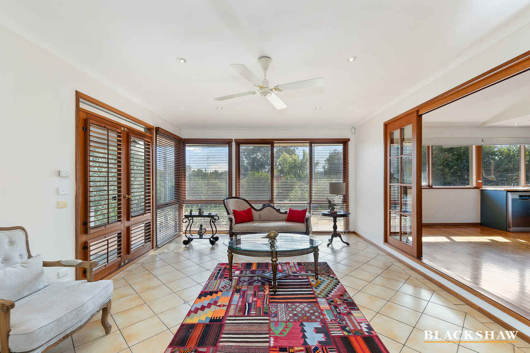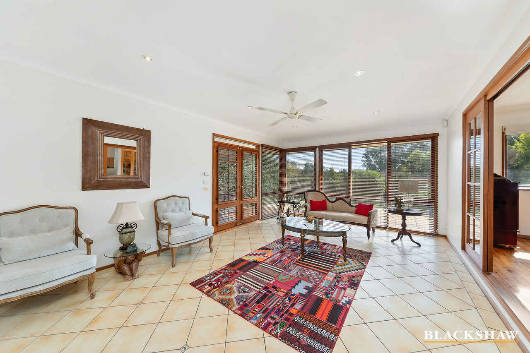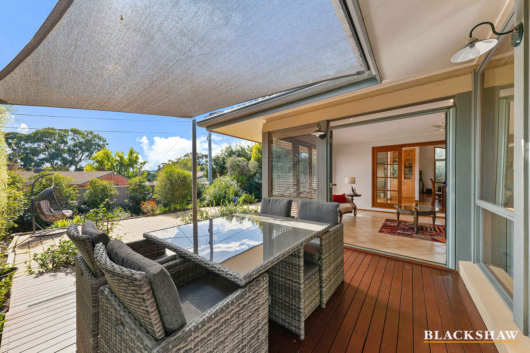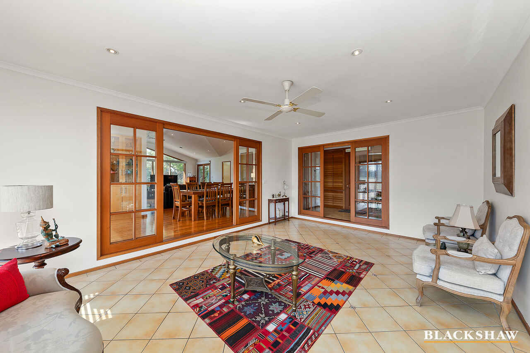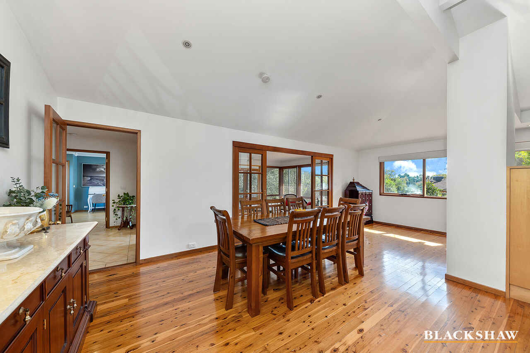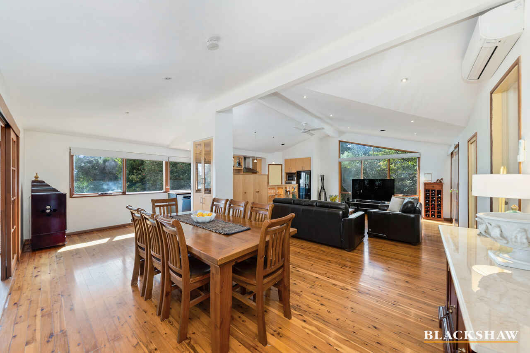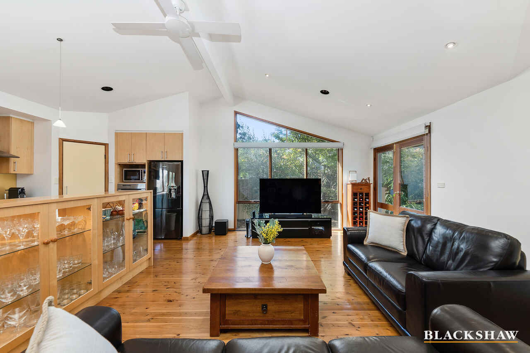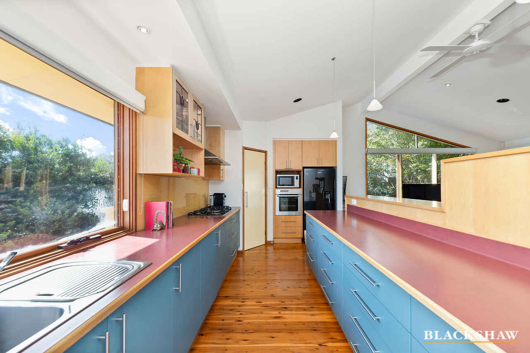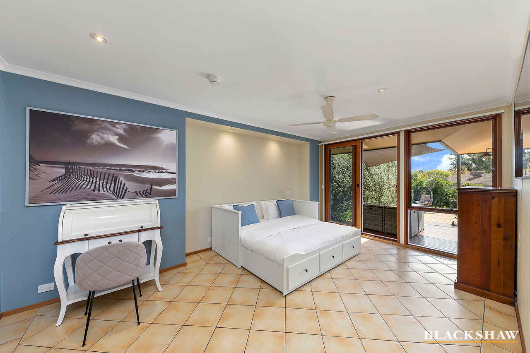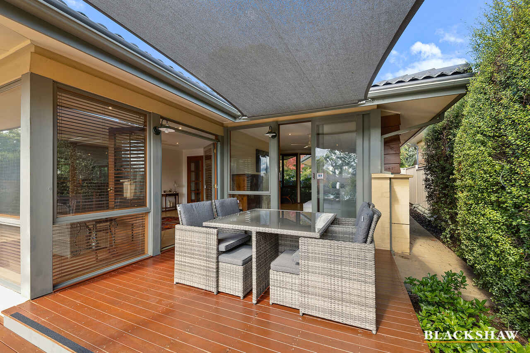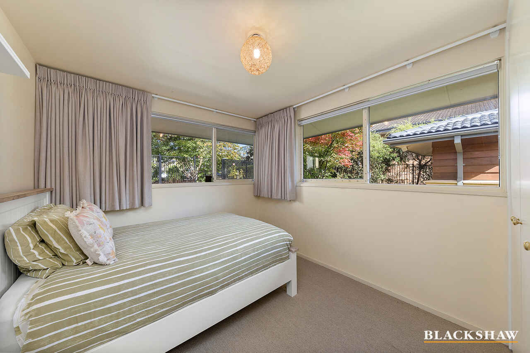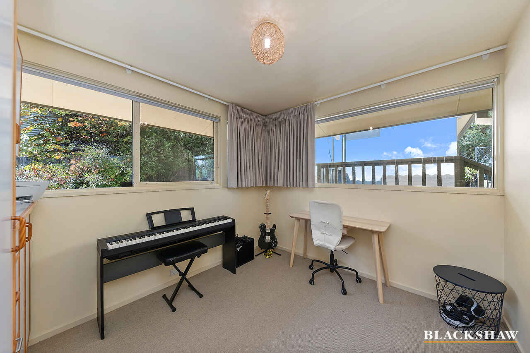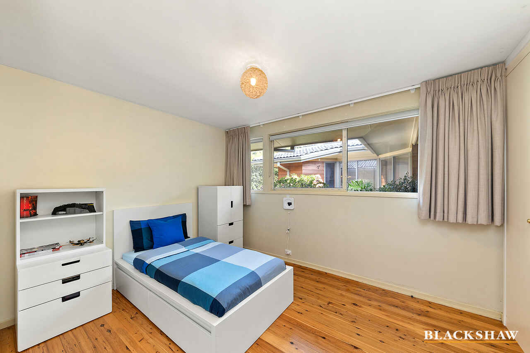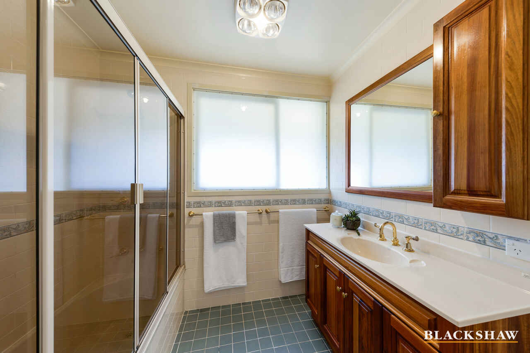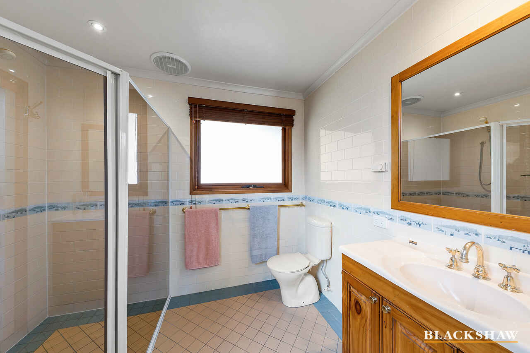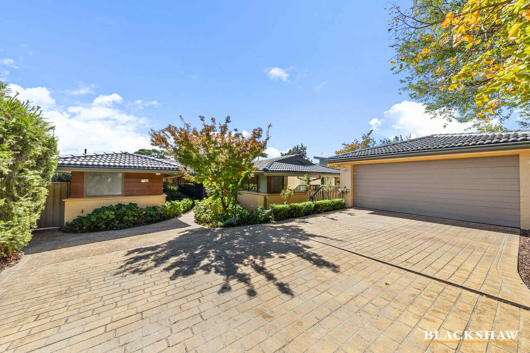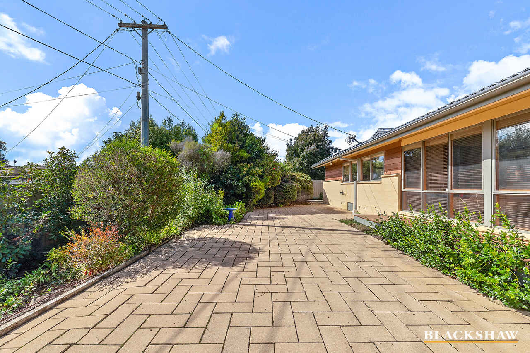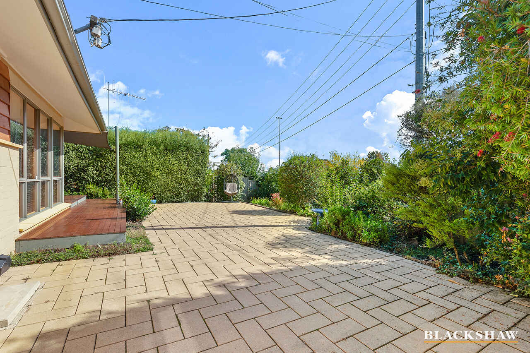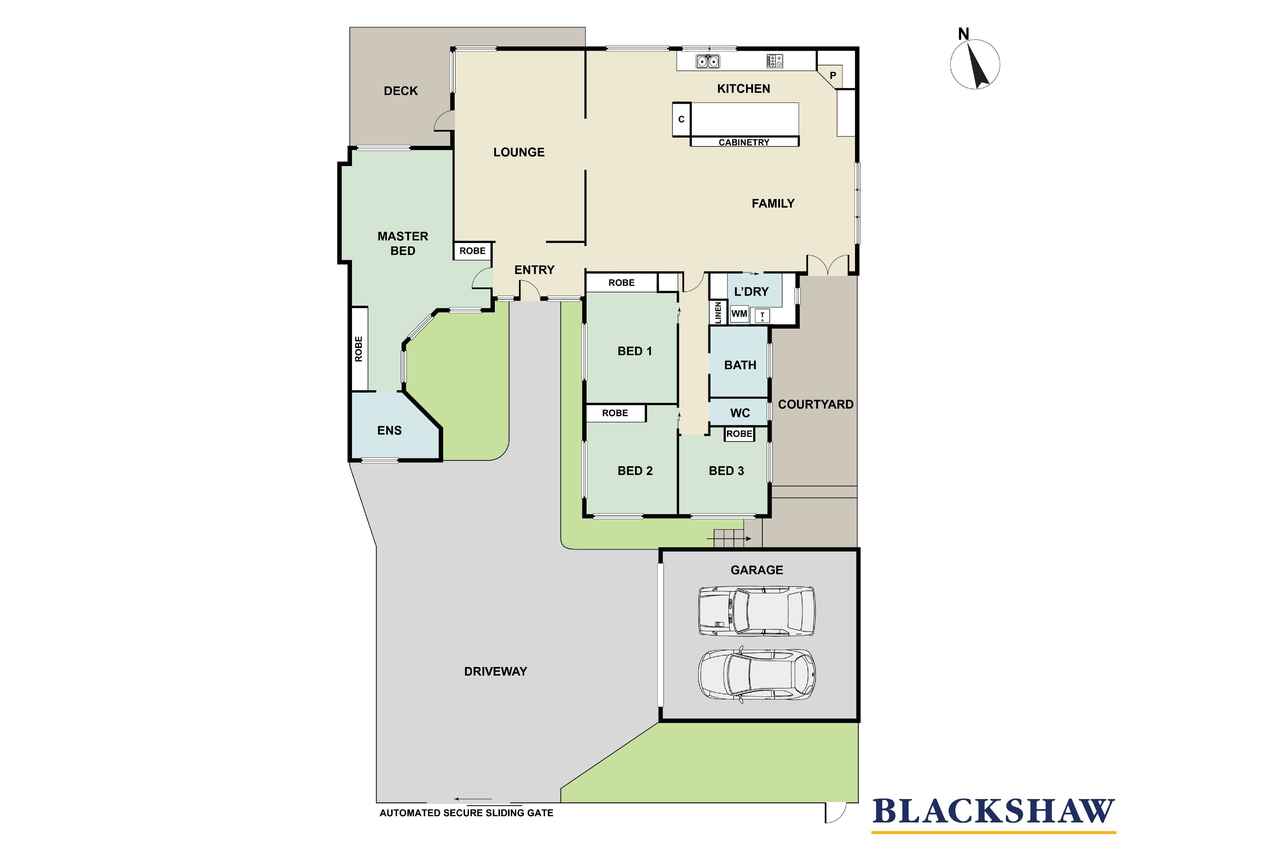Space and serenity in a sunny and secure family haven
Sold
Location
42 Mawson Drive
Mawson ACT 2607
Details
4
2
2
EER: 3.5
House
Auction Saturday, 18 May 10:00 AM On site
Land area: | 912 sqm (approx) |
Building size: | 237.41 sqm (approx) |
Behind private eletronic gates, the low-slung profile and U-shaped entry to this family entertainer in Mawson gives a nod to a charming aesthetic – a vibe emphasised by a garden-lined pathway crowned with a dazzling feature maple.
Inside, the single-storey layout, with its high, origami-inspired ceilings and shoji-style glass doors to the main living areas continue that theme, but the spaces are all-Australian with banks of full-height windows ushering in the glorious northern and eastern sunlight to reveal voluminous rooms where large family groups can gather.
The bulk of day-to-day living will likely be in the kitchen and open family and dining room where a rare quadruple aspect brings lush views that are cocooning, private and soothing and there is convenient access to a lovely courtyard.
The sunken formal lounge opens to a raised deck which in turn leads to a large paved terrace that is ideal for toddlers to ride trikes and scooters and older kids to set up a basketball or netball ring.
The master bedroom occupies an entire wing and features a large ensuite plus access to the deck, while three bedrooms in the opposite wing are serviced by a family bathroom.
This ultra convenient address is a short stroll from sports fields and within walking distance of Mawson Primary School, Mawson shops and Marist College. Drive to Woden Town Centre and Canberra Hospital within 5 minutes.
FEATURES:
• Much-loved single-level home
• Solar passive with excellent insulation and double-glazed windows
• High-quality fittings and fixtures including window furnishings
• Cedar window and door frames
• Floor-to-ceiling tiles in bathrooms
• Open-plan kitchen with gas cooktop, water filtration system and walk-in pantry
• Bosch and Fisher & Paykel appliances
• Off-peak in-floor heating to master bedroom, ensuite and sunken lounge
• Reverse-cycle heating and cooling
• Ceiling fans to living room, lounge and master bedroom
• Timber floors to living areas
• Segregated master suite with built-in wardrobes
• Three additional bedrooms, two with built-in wardrobes and one with built-in cabinetry for use as home office
• Wired for Foxtel
• Nbn connected
• Private yard with secure electronic gates
• Back-to-base monitored security system
• Low-maintenance mature gardens with automated irrigation
• Double automatic garage
PROXIMITY:
• Jenny Wren Childcare
• Mawson Primary School
• Mawson Medical Centre
• Canberra Christian School
• Marist College
• Mawson Southlands Shopping Centre
• Mawson District Playing Fields
• Shackleton Park
• Sri Vishnu Shiva Mandir
• Woden Town Centre
• Canberra Hospital
• Mawson Neighbourhood Oval
STATISTICS (all measures/figures are approximate):
• Land size: 912.00 sqm
• Home size: 237.41 sqm
• Internal living: 193.94 sqm
• Garage: 43.47 sqm
• Land value $880,000
• Rates $1,131.75 per quarter
• EER: 3.5
• Rental appraisal: $960 - $1,045 per week unfurnished
Read MoreInside, the single-storey layout, with its high, origami-inspired ceilings and shoji-style glass doors to the main living areas continue that theme, but the spaces are all-Australian with banks of full-height windows ushering in the glorious northern and eastern sunlight to reveal voluminous rooms where large family groups can gather.
The bulk of day-to-day living will likely be in the kitchen and open family and dining room where a rare quadruple aspect brings lush views that are cocooning, private and soothing and there is convenient access to a lovely courtyard.
The sunken formal lounge opens to a raised deck which in turn leads to a large paved terrace that is ideal for toddlers to ride trikes and scooters and older kids to set up a basketball or netball ring.
The master bedroom occupies an entire wing and features a large ensuite plus access to the deck, while three bedrooms in the opposite wing are serviced by a family bathroom.
This ultra convenient address is a short stroll from sports fields and within walking distance of Mawson Primary School, Mawson shops and Marist College. Drive to Woden Town Centre and Canberra Hospital within 5 minutes.
FEATURES:
• Much-loved single-level home
• Solar passive with excellent insulation and double-glazed windows
• High-quality fittings and fixtures including window furnishings
• Cedar window and door frames
• Floor-to-ceiling tiles in bathrooms
• Open-plan kitchen with gas cooktop, water filtration system and walk-in pantry
• Bosch and Fisher & Paykel appliances
• Off-peak in-floor heating to master bedroom, ensuite and sunken lounge
• Reverse-cycle heating and cooling
• Ceiling fans to living room, lounge and master bedroom
• Timber floors to living areas
• Segregated master suite with built-in wardrobes
• Three additional bedrooms, two with built-in wardrobes and one with built-in cabinetry for use as home office
• Wired for Foxtel
• Nbn connected
• Private yard with secure electronic gates
• Back-to-base monitored security system
• Low-maintenance mature gardens with automated irrigation
• Double automatic garage
PROXIMITY:
• Jenny Wren Childcare
• Mawson Primary School
• Mawson Medical Centre
• Canberra Christian School
• Marist College
• Mawson Southlands Shopping Centre
• Mawson District Playing Fields
• Shackleton Park
• Sri Vishnu Shiva Mandir
• Woden Town Centre
• Canberra Hospital
• Mawson Neighbourhood Oval
STATISTICS (all measures/figures are approximate):
• Land size: 912.00 sqm
• Home size: 237.41 sqm
• Internal living: 193.94 sqm
• Garage: 43.47 sqm
• Land value $880,000
• Rates $1,131.75 per quarter
• EER: 3.5
• Rental appraisal: $960 - $1,045 per week unfurnished
Inspect
Contact agent
Listing agent
Behind private eletronic gates, the low-slung profile and U-shaped entry to this family entertainer in Mawson gives a nod to a charming aesthetic – a vibe emphasised by a garden-lined pathway crowned with a dazzling feature maple.
Inside, the single-storey layout, with its high, origami-inspired ceilings and shoji-style glass doors to the main living areas continue that theme, but the spaces are all-Australian with banks of full-height windows ushering in the glorious northern and eastern sunlight to reveal voluminous rooms where large family groups can gather.
The bulk of day-to-day living will likely be in the kitchen and open family and dining room where a rare quadruple aspect brings lush views that are cocooning, private and soothing and there is convenient access to a lovely courtyard.
The sunken formal lounge opens to a raised deck which in turn leads to a large paved terrace that is ideal for toddlers to ride trikes and scooters and older kids to set up a basketball or netball ring.
The master bedroom occupies an entire wing and features a large ensuite plus access to the deck, while three bedrooms in the opposite wing are serviced by a family bathroom.
This ultra convenient address is a short stroll from sports fields and within walking distance of Mawson Primary School, Mawson shops and Marist College. Drive to Woden Town Centre and Canberra Hospital within 5 minutes.
FEATURES:
• Much-loved single-level home
• Solar passive with excellent insulation and double-glazed windows
• High-quality fittings and fixtures including window furnishings
• Cedar window and door frames
• Floor-to-ceiling tiles in bathrooms
• Open-plan kitchen with gas cooktop, water filtration system and walk-in pantry
• Bosch and Fisher & Paykel appliances
• Off-peak in-floor heating to master bedroom, ensuite and sunken lounge
• Reverse-cycle heating and cooling
• Ceiling fans to living room, lounge and master bedroom
• Timber floors to living areas
• Segregated master suite with built-in wardrobes
• Three additional bedrooms, two with built-in wardrobes and one with built-in cabinetry for use as home office
• Wired for Foxtel
• Nbn connected
• Private yard with secure electronic gates
• Back-to-base monitored security system
• Low-maintenance mature gardens with automated irrigation
• Double automatic garage
PROXIMITY:
• Jenny Wren Childcare
• Mawson Primary School
• Mawson Medical Centre
• Canberra Christian School
• Marist College
• Mawson Southlands Shopping Centre
• Mawson District Playing Fields
• Shackleton Park
• Sri Vishnu Shiva Mandir
• Woden Town Centre
• Canberra Hospital
• Mawson Neighbourhood Oval
STATISTICS (all measures/figures are approximate):
• Land size: 912.00 sqm
• Home size: 237.41 sqm
• Internal living: 193.94 sqm
• Garage: 43.47 sqm
• Land value $880,000
• Rates $1,131.75 per quarter
• EER: 3.5
• Rental appraisal: $960 - $1,045 per week unfurnished
Read MoreInside, the single-storey layout, with its high, origami-inspired ceilings and shoji-style glass doors to the main living areas continue that theme, but the spaces are all-Australian with banks of full-height windows ushering in the glorious northern and eastern sunlight to reveal voluminous rooms where large family groups can gather.
The bulk of day-to-day living will likely be in the kitchen and open family and dining room where a rare quadruple aspect brings lush views that are cocooning, private and soothing and there is convenient access to a lovely courtyard.
The sunken formal lounge opens to a raised deck which in turn leads to a large paved terrace that is ideal for toddlers to ride trikes and scooters and older kids to set up a basketball or netball ring.
The master bedroom occupies an entire wing and features a large ensuite plus access to the deck, while three bedrooms in the opposite wing are serviced by a family bathroom.
This ultra convenient address is a short stroll from sports fields and within walking distance of Mawson Primary School, Mawson shops and Marist College. Drive to Woden Town Centre and Canberra Hospital within 5 minutes.
FEATURES:
• Much-loved single-level home
• Solar passive with excellent insulation and double-glazed windows
• High-quality fittings and fixtures including window furnishings
• Cedar window and door frames
• Floor-to-ceiling tiles in bathrooms
• Open-plan kitchen with gas cooktop, water filtration system and walk-in pantry
• Bosch and Fisher & Paykel appliances
• Off-peak in-floor heating to master bedroom, ensuite and sunken lounge
• Reverse-cycle heating and cooling
• Ceiling fans to living room, lounge and master bedroom
• Timber floors to living areas
• Segregated master suite with built-in wardrobes
• Three additional bedrooms, two with built-in wardrobes and one with built-in cabinetry for use as home office
• Wired for Foxtel
• Nbn connected
• Private yard with secure electronic gates
• Back-to-base monitored security system
• Low-maintenance mature gardens with automated irrigation
• Double automatic garage
PROXIMITY:
• Jenny Wren Childcare
• Mawson Primary School
• Mawson Medical Centre
• Canberra Christian School
• Marist College
• Mawson Southlands Shopping Centre
• Mawson District Playing Fields
• Shackleton Park
• Sri Vishnu Shiva Mandir
• Woden Town Centre
• Canberra Hospital
• Mawson Neighbourhood Oval
STATISTICS (all measures/figures are approximate):
• Land size: 912.00 sqm
• Home size: 237.41 sqm
• Internal living: 193.94 sqm
• Garage: 43.47 sqm
• Land value $880,000
• Rates $1,131.75 per quarter
• EER: 3.5
• Rental appraisal: $960 - $1,045 per week unfurnished
Location
42 Mawson Drive
Mawson ACT 2607
Details
4
2
2
EER: 3.5
House
Auction Saturday, 18 May 10:00 AM On site
Land area: | 912 sqm (approx) |
Building size: | 237.41 sqm (approx) |
Behind private eletronic gates, the low-slung profile and U-shaped entry to this family entertainer in Mawson gives a nod to a charming aesthetic – a vibe emphasised by a garden-lined pathway crowned with a dazzling feature maple.
Inside, the single-storey layout, with its high, origami-inspired ceilings and shoji-style glass doors to the main living areas continue that theme, but the spaces are all-Australian with banks of full-height windows ushering in the glorious northern and eastern sunlight to reveal voluminous rooms where large family groups can gather.
The bulk of day-to-day living will likely be in the kitchen and open family and dining room where a rare quadruple aspect brings lush views that are cocooning, private and soothing and there is convenient access to a lovely courtyard.
The sunken formal lounge opens to a raised deck which in turn leads to a large paved terrace that is ideal for toddlers to ride trikes and scooters and older kids to set up a basketball or netball ring.
The master bedroom occupies an entire wing and features a large ensuite plus access to the deck, while three bedrooms in the opposite wing are serviced by a family bathroom.
This ultra convenient address is a short stroll from sports fields and within walking distance of Mawson Primary School, Mawson shops and Marist College. Drive to Woden Town Centre and Canberra Hospital within 5 minutes.
FEATURES:
• Much-loved single-level home
• Solar passive with excellent insulation and double-glazed windows
• High-quality fittings and fixtures including window furnishings
• Cedar window and door frames
• Floor-to-ceiling tiles in bathrooms
• Open-plan kitchen with gas cooktop, water filtration system and walk-in pantry
• Bosch and Fisher & Paykel appliances
• Off-peak in-floor heating to master bedroom, ensuite and sunken lounge
• Reverse-cycle heating and cooling
• Ceiling fans to living room, lounge and master bedroom
• Timber floors to living areas
• Segregated master suite with built-in wardrobes
• Three additional bedrooms, two with built-in wardrobes and one with built-in cabinetry for use as home office
• Wired for Foxtel
• Nbn connected
• Private yard with secure electronic gates
• Back-to-base monitored security system
• Low-maintenance mature gardens with automated irrigation
• Double automatic garage
PROXIMITY:
• Jenny Wren Childcare
• Mawson Primary School
• Mawson Medical Centre
• Canberra Christian School
• Marist College
• Mawson Southlands Shopping Centre
• Mawson District Playing Fields
• Shackleton Park
• Sri Vishnu Shiva Mandir
• Woden Town Centre
• Canberra Hospital
• Mawson Neighbourhood Oval
STATISTICS (all measures/figures are approximate):
• Land size: 912.00 sqm
• Home size: 237.41 sqm
• Internal living: 193.94 sqm
• Garage: 43.47 sqm
• Land value $880,000
• Rates $1,131.75 per quarter
• EER: 3.5
• Rental appraisal: $960 - $1,045 per week unfurnished
Read MoreInside, the single-storey layout, with its high, origami-inspired ceilings and shoji-style glass doors to the main living areas continue that theme, but the spaces are all-Australian with banks of full-height windows ushering in the glorious northern and eastern sunlight to reveal voluminous rooms where large family groups can gather.
The bulk of day-to-day living will likely be in the kitchen and open family and dining room where a rare quadruple aspect brings lush views that are cocooning, private and soothing and there is convenient access to a lovely courtyard.
The sunken formal lounge opens to a raised deck which in turn leads to a large paved terrace that is ideal for toddlers to ride trikes and scooters and older kids to set up a basketball or netball ring.
The master bedroom occupies an entire wing and features a large ensuite plus access to the deck, while three bedrooms in the opposite wing are serviced by a family bathroom.
This ultra convenient address is a short stroll from sports fields and within walking distance of Mawson Primary School, Mawson shops and Marist College. Drive to Woden Town Centre and Canberra Hospital within 5 minutes.
FEATURES:
• Much-loved single-level home
• Solar passive with excellent insulation and double-glazed windows
• High-quality fittings and fixtures including window furnishings
• Cedar window and door frames
• Floor-to-ceiling tiles in bathrooms
• Open-plan kitchen with gas cooktop, water filtration system and walk-in pantry
• Bosch and Fisher & Paykel appliances
• Off-peak in-floor heating to master bedroom, ensuite and sunken lounge
• Reverse-cycle heating and cooling
• Ceiling fans to living room, lounge and master bedroom
• Timber floors to living areas
• Segregated master suite with built-in wardrobes
• Three additional bedrooms, two with built-in wardrobes and one with built-in cabinetry for use as home office
• Wired for Foxtel
• Nbn connected
• Private yard with secure electronic gates
• Back-to-base monitored security system
• Low-maintenance mature gardens with automated irrigation
• Double automatic garage
PROXIMITY:
• Jenny Wren Childcare
• Mawson Primary School
• Mawson Medical Centre
• Canberra Christian School
• Marist College
• Mawson Southlands Shopping Centre
• Mawson District Playing Fields
• Shackleton Park
• Sri Vishnu Shiva Mandir
• Woden Town Centre
• Canberra Hospital
• Mawson Neighbourhood Oval
STATISTICS (all measures/figures are approximate):
• Land size: 912.00 sqm
• Home size: 237.41 sqm
• Internal living: 193.94 sqm
• Garage: 43.47 sqm
• Land value $880,000
• Rates $1,131.75 per quarter
• EER: 3.5
• Rental appraisal: $960 - $1,045 per week unfurnished
Inspect
Contact agent


