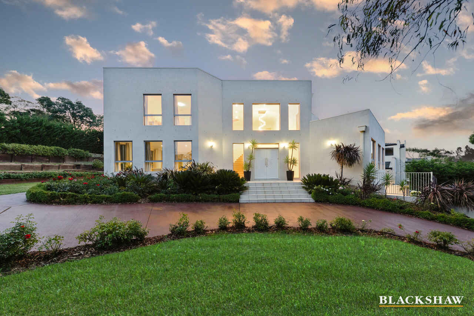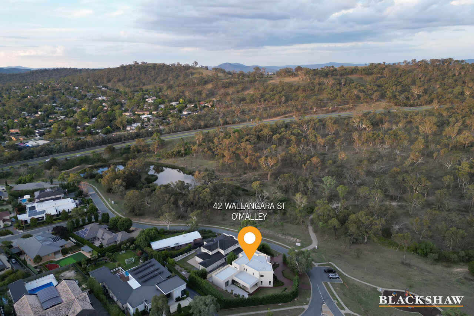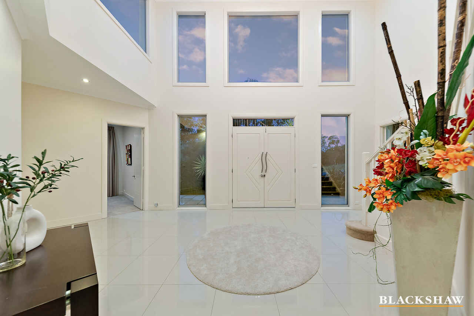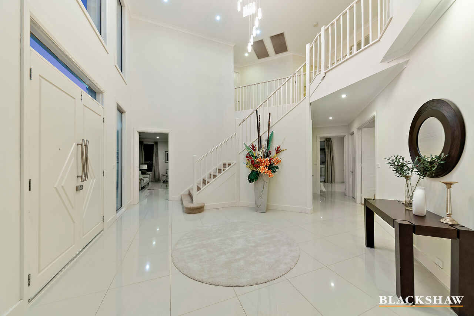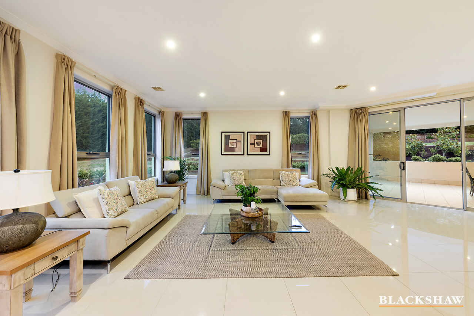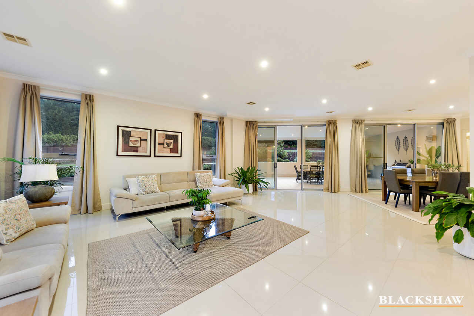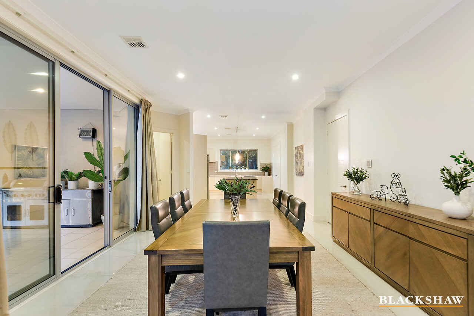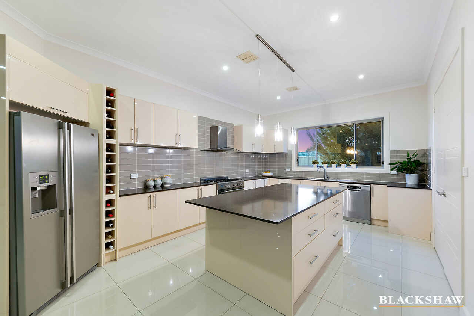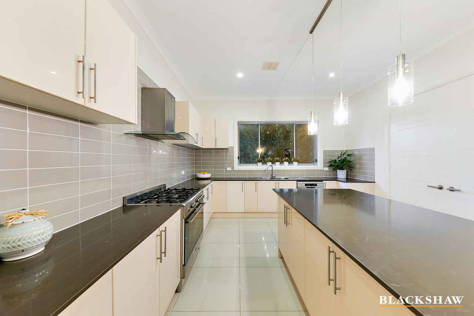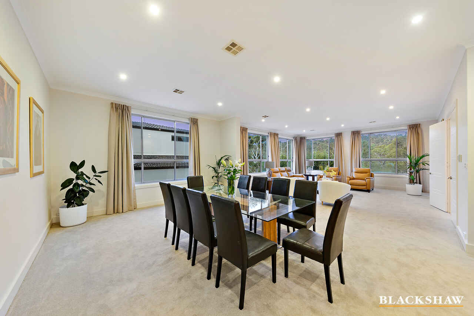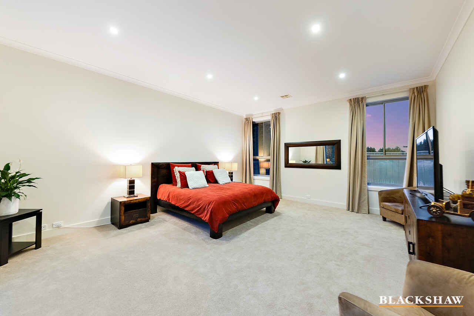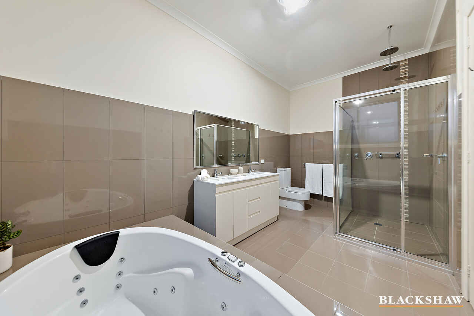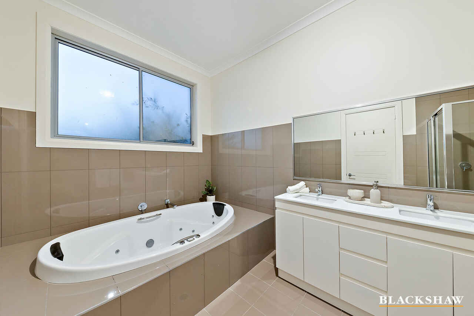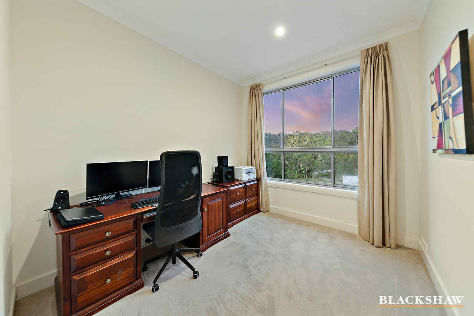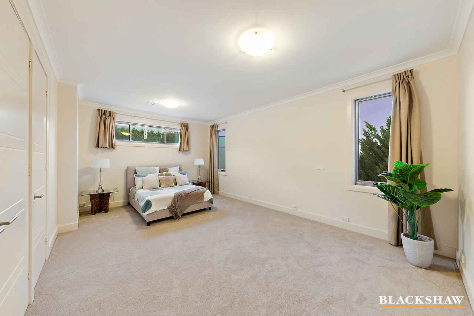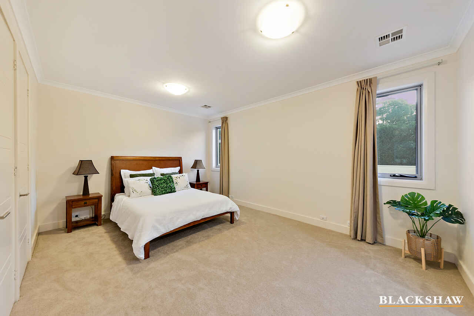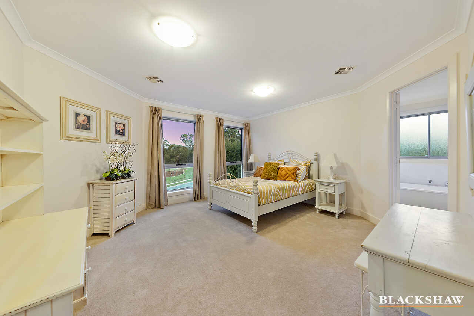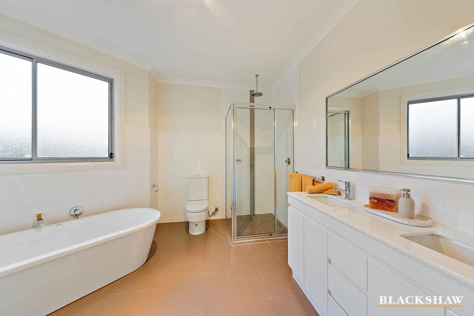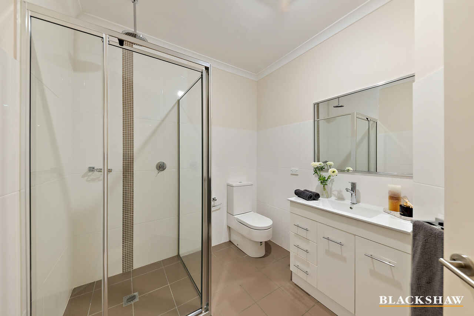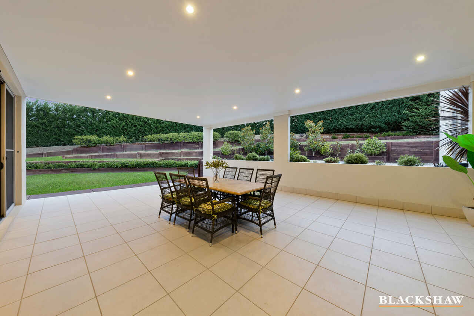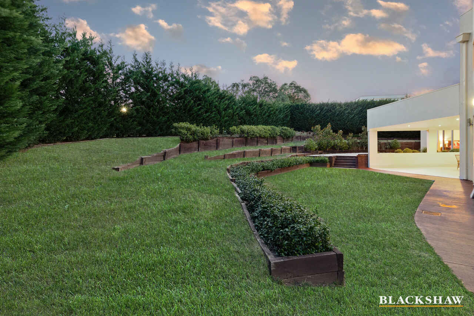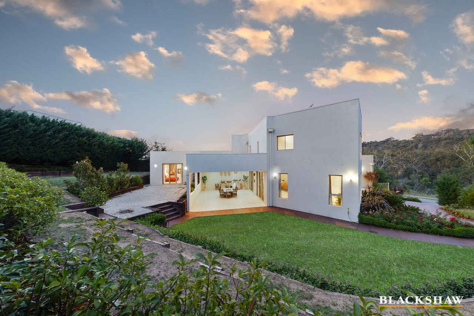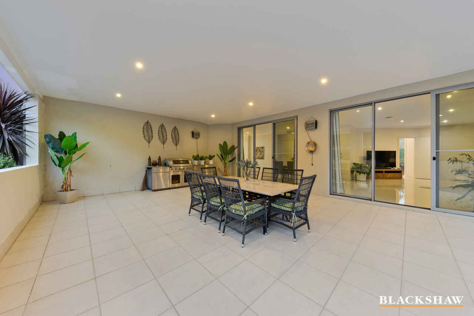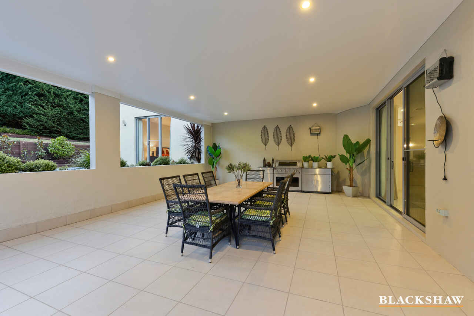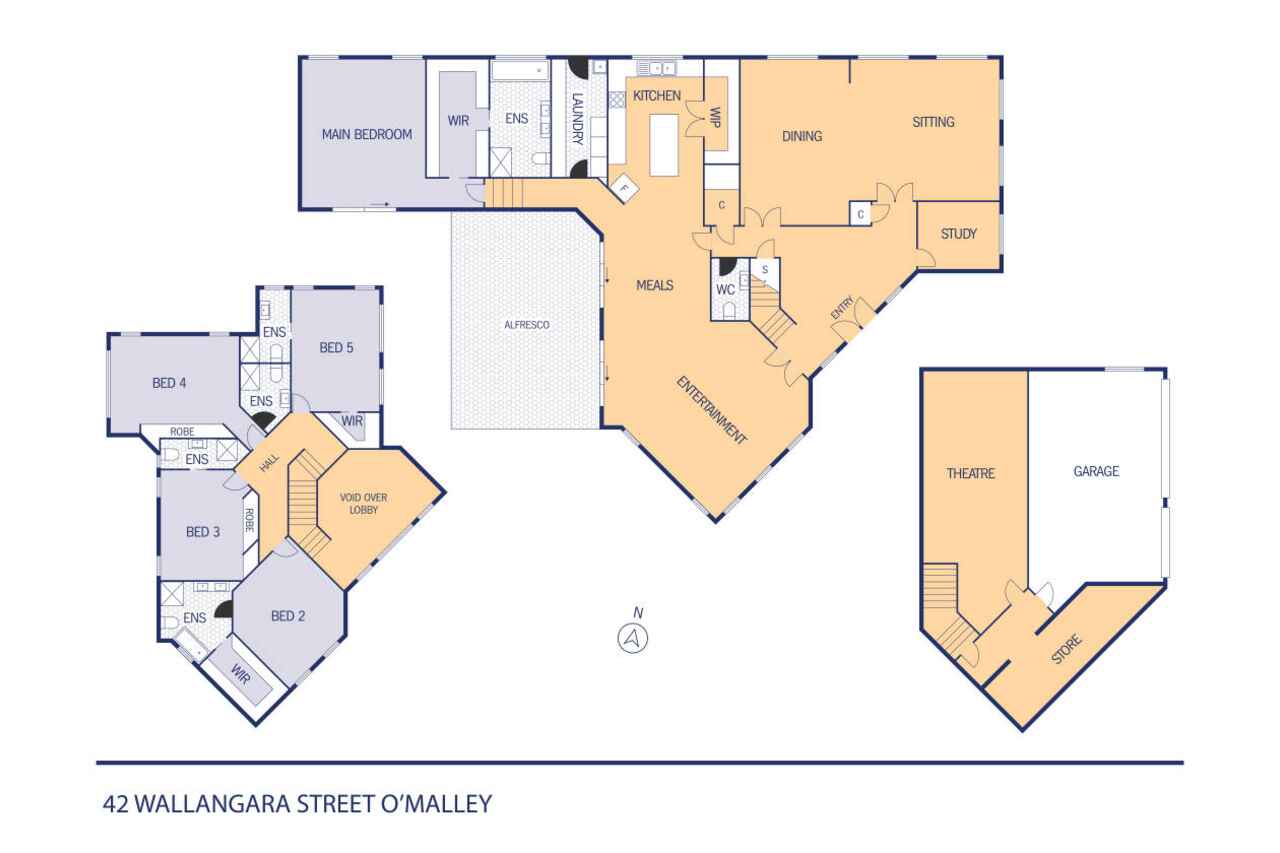Striking residence reveals substantial all-ensuite luxe entertainer
Location
42 Wallangara Street
O'Malley ACT 2606
Details
5
5
3
EER: 5.0
House
$3,295,000+
This impressive, bespoke beauty sits in a dress-circle embassy precinct opposite Mount Mugga Mugga reserve, affording it glorious easterly views as morning sunlight reveals a tapestry of eucalypts that provide food and shelter for Glossy Black Cockatoos.
With over 695m2 under roof and perched on a 1580m2 corner block, the home's striking white façade is a mesmerising sight, casting a sleek but elegant silhouette against the contrasting landscape. This superb residence includes a 60m2 alfresco space, substantial 70 m2 of storage space and an over-sized 65 m2 3 car garage. There is parking space for a further 10 cars on-site.
Inside, the clean lines continue with gleaming porcelain flooring and natural stone finishes. An inviting 30m2 entry foyer with 6m void is punctuated by a graceful staircase that curves its way to the upper floor. Extensive use of glass floods the living areas with natural light, while wide hallways and double doors create a seamless flow across the sprawling living spaces.
The ground floor's formal entertaining areas capture the best of the bushland views while a study off the formal entry makes a convenient spot to work from home.
Curated luxury can be found in the well-designed kitchen which boasts extensive preparation areas, superior appliances and a walk-in pantry. An expansive meals and family area adjoins the kitchen and flows seamlessly to a covered alfresco area. Embrace indoor-outdoor entertaining in this protected oasis where a gas barbecue is conveniently placed close to both eating areas of the home inside and out. Alternatively, establish a fire pit in the gravelled patio of the auditorium-like private backyard for festivities under the stars or move to the cosiness of the home theatre on the lower ground floor.
Exquisite detail and unparalleled comfort continue across the five ensuite bedrooms, two of which have walk-in wardrobes. All luxe ensuites have ceiling-mounted rainfall showers and are generous in size. The owner's ensuite has two, along with a jetted soaker tub and double vanity. This ensuite is reflective of the luxury to be found in the rest of the sequestered main bedroom at the rear of the property which benefits from slider access to the verdant backyard.
Situated in one of the Woden Valley's most prestigious neighbourhoods, life here enjoys easy access to well-regarded schools, shops, medical precincts and bushland trails.
Features:
· Impressive and bespoke entertainer with expansive living areas
· 1580m2 block in a superb dress circle position, capturing bushland views
· Huge formal entry
· 3.0m ceilings in main floor
· 2.7m ceilings to top floor
· Beautifully light and bright interiors
· Brand new carpets throughout
· Extra wide stairs and hallways
. Delightful and spacious formal and informal lounge and dining areas - all areas very well proportioned
· Large tasteful kitchen with quality appliances, extensive stone bench tops and cabinetry - also plumbing for refrigerator + walk-in pantry
· Five ensuite bedrooms including parent's retreat on ground floor + a second main bedroom with walk-in wardrobe on the upper level
. Generous sized laundry
· Extensive storage
· Two ducted four-zone reverse-cycle air conditioning systems
· High-speed business-wired internet cabling ports throughout the house with a business level router supporting a maximum of 48 "cat6" connections
· Large undercover alfresco space with heating
· Lush lawned areas, low-maintenance flowering gardens with privacy hedging
· Secure rear yard
· Circular driveway
· Entry gates
· Triple garage with internal access
· Central location with embassy precinct, close to the Canberra Hospital, Woden Shopping precinct, reputable schools and numerous popular attractions and services.
Read MoreWith over 695m2 under roof and perched on a 1580m2 corner block, the home's striking white façade is a mesmerising sight, casting a sleek but elegant silhouette against the contrasting landscape. This superb residence includes a 60m2 alfresco space, substantial 70 m2 of storage space and an over-sized 65 m2 3 car garage. There is parking space for a further 10 cars on-site.
Inside, the clean lines continue with gleaming porcelain flooring and natural stone finishes. An inviting 30m2 entry foyer with 6m void is punctuated by a graceful staircase that curves its way to the upper floor. Extensive use of glass floods the living areas with natural light, while wide hallways and double doors create a seamless flow across the sprawling living spaces.
The ground floor's formal entertaining areas capture the best of the bushland views while a study off the formal entry makes a convenient spot to work from home.
Curated luxury can be found in the well-designed kitchen which boasts extensive preparation areas, superior appliances and a walk-in pantry. An expansive meals and family area adjoins the kitchen and flows seamlessly to a covered alfresco area. Embrace indoor-outdoor entertaining in this protected oasis where a gas barbecue is conveniently placed close to both eating areas of the home inside and out. Alternatively, establish a fire pit in the gravelled patio of the auditorium-like private backyard for festivities under the stars or move to the cosiness of the home theatre on the lower ground floor.
Exquisite detail and unparalleled comfort continue across the five ensuite bedrooms, two of which have walk-in wardrobes. All luxe ensuites have ceiling-mounted rainfall showers and are generous in size. The owner's ensuite has two, along with a jetted soaker tub and double vanity. This ensuite is reflective of the luxury to be found in the rest of the sequestered main bedroom at the rear of the property which benefits from slider access to the verdant backyard.
Situated in one of the Woden Valley's most prestigious neighbourhoods, life here enjoys easy access to well-regarded schools, shops, medical precincts and bushland trails.
Features:
· Impressive and bespoke entertainer with expansive living areas
· 1580m2 block in a superb dress circle position, capturing bushland views
· Huge formal entry
· 3.0m ceilings in main floor
· 2.7m ceilings to top floor
· Beautifully light and bright interiors
· Brand new carpets throughout
· Extra wide stairs and hallways
. Delightful and spacious formal and informal lounge and dining areas - all areas very well proportioned
· Large tasteful kitchen with quality appliances, extensive stone bench tops and cabinetry - also plumbing for refrigerator + walk-in pantry
· Five ensuite bedrooms including parent's retreat on ground floor + a second main bedroom with walk-in wardrobe on the upper level
. Generous sized laundry
· Extensive storage
· Two ducted four-zone reverse-cycle air conditioning systems
· High-speed business-wired internet cabling ports throughout the house with a business level router supporting a maximum of 48 "cat6" connections
· Large undercover alfresco space with heating
· Lush lawned areas, low-maintenance flowering gardens with privacy hedging
· Secure rear yard
· Circular driveway
· Entry gates
· Triple garage with internal access
· Central location with embassy precinct, close to the Canberra Hospital, Woden Shopping precinct, reputable schools and numerous popular attractions and services.
Inspect
Contact agent
Listing agents
This impressive, bespoke beauty sits in a dress-circle embassy precinct opposite Mount Mugga Mugga reserve, affording it glorious easterly views as morning sunlight reveals a tapestry of eucalypts that provide food and shelter for Glossy Black Cockatoos.
With over 695m2 under roof and perched on a 1580m2 corner block, the home's striking white façade is a mesmerising sight, casting a sleek but elegant silhouette against the contrasting landscape. This superb residence includes a 60m2 alfresco space, substantial 70 m2 of storage space and an over-sized 65 m2 3 car garage. There is parking space for a further 10 cars on-site.
Inside, the clean lines continue with gleaming porcelain flooring and natural stone finishes. An inviting 30m2 entry foyer with 6m void is punctuated by a graceful staircase that curves its way to the upper floor. Extensive use of glass floods the living areas with natural light, while wide hallways and double doors create a seamless flow across the sprawling living spaces.
The ground floor's formal entertaining areas capture the best of the bushland views while a study off the formal entry makes a convenient spot to work from home.
Curated luxury can be found in the well-designed kitchen which boasts extensive preparation areas, superior appliances and a walk-in pantry. An expansive meals and family area adjoins the kitchen and flows seamlessly to a covered alfresco area. Embrace indoor-outdoor entertaining in this protected oasis where a gas barbecue is conveniently placed close to both eating areas of the home inside and out. Alternatively, establish a fire pit in the gravelled patio of the auditorium-like private backyard for festivities under the stars or move to the cosiness of the home theatre on the lower ground floor.
Exquisite detail and unparalleled comfort continue across the five ensuite bedrooms, two of which have walk-in wardrobes. All luxe ensuites have ceiling-mounted rainfall showers and are generous in size. The owner's ensuite has two, along with a jetted soaker tub and double vanity. This ensuite is reflective of the luxury to be found in the rest of the sequestered main bedroom at the rear of the property which benefits from slider access to the verdant backyard.
Situated in one of the Woden Valley's most prestigious neighbourhoods, life here enjoys easy access to well-regarded schools, shops, medical precincts and bushland trails.
Features:
· Impressive and bespoke entertainer with expansive living areas
· 1580m2 block in a superb dress circle position, capturing bushland views
· Huge formal entry
· 3.0m ceilings in main floor
· 2.7m ceilings to top floor
· Beautifully light and bright interiors
· Brand new carpets throughout
· Extra wide stairs and hallways
. Delightful and spacious formal and informal lounge and dining areas - all areas very well proportioned
· Large tasteful kitchen with quality appliances, extensive stone bench tops and cabinetry - also plumbing for refrigerator + walk-in pantry
· Five ensuite bedrooms including parent's retreat on ground floor + a second main bedroom with walk-in wardrobe on the upper level
. Generous sized laundry
· Extensive storage
· Two ducted four-zone reverse-cycle air conditioning systems
· High-speed business-wired internet cabling ports throughout the house with a business level router supporting a maximum of 48 "cat6" connections
· Large undercover alfresco space with heating
· Lush lawned areas, low-maintenance flowering gardens with privacy hedging
· Secure rear yard
· Circular driveway
· Entry gates
· Triple garage with internal access
· Central location with embassy precinct, close to the Canberra Hospital, Woden Shopping precinct, reputable schools and numerous popular attractions and services.
Read MoreWith over 695m2 under roof and perched on a 1580m2 corner block, the home's striking white façade is a mesmerising sight, casting a sleek but elegant silhouette against the contrasting landscape. This superb residence includes a 60m2 alfresco space, substantial 70 m2 of storage space and an over-sized 65 m2 3 car garage. There is parking space for a further 10 cars on-site.
Inside, the clean lines continue with gleaming porcelain flooring and natural stone finishes. An inviting 30m2 entry foyer with 6m void is punctuated by a graceful staircase that curves its way to the upper floor. Extensive use of glass floods the living areas with natural light, while wide hallways and double doors create a seamless flow across the sprawling living spaces.
The ground floor's formal entertaining areas capture the best of the bushland views while a study off the formal entry makes a convenient spot to work from home.
Curated luxury can be found in the well-designed kitchen which boasts extensive preparation areas, superior appliances and a walk-in pantry. An expansive meals and family area adjoins the kitchen and flows seamlessly to a covered alfresco area. Embrace indoor-outdoor entertaining in this protected oasis where a gas barbecue is conveniently placed close to both eating areas of the home inside and out. Alternatively, establish a fire pit in the gravelled patio of the auditorium-like private backyard for festivities under the stars or move to the cosiness of the home theatre on the lower ground floor.
Exquisite detail and unparalleled comfort continue across the five ensuite bedrooms, two of which have walk-in wardrobes. All luxe ensuites have ceiling-mounted rainfall showers and are generous in size. The owner's ensuite has two, along with a jetted soaker tub and double vanity. This ensuite is reflective of the luxury to be found in the rest of the sequestered main bedroom at the rear of the property which benefits from slider access to the verdant backyard.
Situated in one of the Woden Valley's most prestigious neighbourhoods, life here enjoys easy access to well-regarded schools, shops, medical precincts and bushland trails.
Features:
· Impressive and bespoke entertainer with expansive living areas
· 1580m2 block in a superb dress circle position, capturing bushland views
· Huge formal entry
· 3.0m ceilings in main floor
· 2.7m ceilings to top floor
· Beautifully light and bright interiors
· Brand new carpets throughout
· Extra wide stairs and hallways
. Delightful and spacious formal and informal lounge and dining areas - all areas very well proportioned
· Large tasteful kitchen with quality appliances, extensive stone bench tops and cabinetry - also plumbing for refrigerator + walk-in pantry
· Five ensuite bedrooms including parent's retreat on ground floor + a second main bedroom with walk-in wardrobe on the upper level
. Generous sized laundry
· Extensive storage
· Two ducted four-zone reverse-cycle air conditioning systems
· High-speed business-wired internet cabling ports throughout the house with a business level router supporting a maximum of 48 "cat6" connections
· Large undercover alfresco space with heating
· Lush lawned areas, low-maintenance flowering gardens with privacy hedging
· Secure rear yard
· Circular driveway
· Entry gates
· Triple garage with internal access
· Central location with embassy precinct, close to the Canberra Hospital, Woden Shopping precinct, reputable schools and numerous popular attractions and services.
Looking to sell or lease your own property?
Request Market AppraisalLocation
42 Wallangara Street
O'Malley ACT 2606
Details
5
5
3
EER: 5.0
House
$3,295,000+
This impressive, bespoke beauty sits in a dress-circle embassy precinct opposite Mount Mugga Mugga reserve, affording it glorious easterly views as morning sunlight reveals a tapestry of eucalypts that provide food and shelter for Glossy Black Cockatoos.
With over 695m2 under roof and perched on a 1580m2 corner block, the home's striking white façade is a mesmerising sight, casting a sleek but elegant silhouette against the contrasting landscape. This superb residence includes a 60m2 alfresco space, substantial 70 m2 of storage space and an over-sized 65 m2 3 car garage. There is parking space for a further 10 cars on-site.
Inside, the clean lines continue with gleaming porcelain flooring and natural stone finishes. An inviting 30m2 entry foyer with 6m void is punctuated by a graceful staircase that curves its way to the upper floor. Extensive use of glass floods the living areas with natural light, while wide hallways and double doors create a seamless flow across the sprawling living spaces.
The ground floor's formal entertaining areas capture the best of the bushland views while a study off the formal entry makes a convenient spot to work from home.
Curated luxury can be found in the well-designed kitchen which boasts extensive preparation areas, superior appliances and a walk-in pantry. An expansive meals and family area adjoins the kitchen and flows seamlessly to a covered alfresco area. Embrace indoor-outdoor entertaining in this protected oasis where a gas barbecue is conveniently placed close to both eating areas of the home inside and out. Alternatively, establish a fire pit in the gravelled patio of the auditorium-like private backyard for festivities under the stars or move to the cosiness of the home theatre on the lower ground floor.
Exquisite detail and unparalleled comfort continue across the five ensuite bedrooms, two of which have walk-in wardrobes. All luxe ensuites have ceiling-mounted rainfall showers and are generous in size. The owner's ensuite has two, along with a jetted soaker tub and double vanity. This ensuite is reflective of the luxury to be found in the rest of the sequestered main bedroom at the rear of the property which benefits from slider access to the verdant backyard.
Situated in one of the Woden Valley's most prestigious neighbourhoods, life here enjoys easy access to well-regarded schools, shops, medical precincts and bushland trails.
Features:
· Impressive and bespoke entertainer with expansive living areas
· 1580m2 block in a superb dress circle position, capturing bushland views
· Huge formal entry
· 3.0m ceilings in main floor
· 2.7m ceilings to top floor
· Beautifully light and bright interiors
· Brand new carpets throughout
· Extra wide stairs and hallways
. Delightful and spacious formal and informal lounge and dining areas - all areas very well proportioned
· Large tasteful kitchen with quality appliances, extensive stone bench tops and cabinetry - also plumbing for refrigerator + walk-in pantry
· Five ensuite bedrooms including parent's retreat on ground floor + a second main bedroom with walk-in wardrobe on the upper level
. Generous sized laundry
· Extensive storage
· Two ducted four-zone reverse-cycle air conditioning systems
· High-speed business-wired internet cabling ports throughout the house with a business level router supporting a maximum of 48 "cat6" connections
· Large undercover alfresco space with heating
· Lush lawned areas, low-maintenance flowering gardens with privacy hedging
· Secure rear yard
· Circular driveway
· Entry gates
· Triple garage with internal access
· Central location with embassy precinct, close to the Canberra Hospital, Woden Shopping precinct, reputable schools and numerous popular attractions and services.
Read MoreWith over 695m2 under roof and perched on a 1580m2 corner block, the home's striking white façade is a mesmerising sight, casting a sleek but elegant silhouette against the contrasting landscape. This superb residence includes a 60m2 alfresco space, substantial 70 m2 of storage space and an over-sized 65 m2 3 car garage. There is parking space for a further 10 cars on-site.
Inside, the clean lines continue with gleaming porcelain flooring and natural stone finishes. An inviting 30m2 entry foyer with 6m void is punctuated by a graceful staircase that curves its way to the upper floor. Extensive use of glass floods the living areas with natural light, while wide hallways and double doors create a seamless flow across the sprawling living spaces.
The ground floor's formal entertaining areas capture the best of the bushland views while a study off the formal entry makes a convenient spot to work from home.
Curated luxury can be found in the well-designed kitchen which boasts extensive preparation areas, superior appliances and a walk-in pantry. An expansive meals and family area adjoins the kitchen and flows seamlessly to a covered alfresco area. Embrace indoor-outdoor entertaining in this protected oasis where a gas barbecue is conveniently placed close to both eating areas of the home inside and out. Alternatively, establish a fire pit in the gravelled patio of the auditorium-like private backyard for festivities under the stars or move to the cosiness of the home theatre on the lower ground floor.
Exquisite detail and unparalleled comfort continue across the five ensuite bedrooms, two of which have walk-in wardrobes. All luxe ensuites have ceiling-mounted rainfall showers and are generous in size. The owner's ensuite has two, along with a jetted soaker tub and double vanity. This ensuite is reflective of the luxury to be found in the rest of the sequestered main bedroom at the rear of the property which benefits from slider access to the verdant backyard.
Situated in one of the Woden Valley's most prestigious neighbourhoods, life here enjoys easy access to well-regarded schools, shops, medical precincts and bushland trails.
Features:
· Impressive and bespoke entertainer with expansive living areas
· 1580m2 block in a superb dress circle position, capturing bushland views
· Huge formal entry
· 3.0m ceilings in main floor
· 2.7m ceilings to top floor
· Beautifully light and bright interiors
· Brand new carpets throughout
· Extra wide stairs and hallways
. Delightful and spacious formal and informal lounge and dining areas - all areas very well proportioned
· Large tasteful kitchen with quality appliances, extensive stone bench tops and cabinetry - also plumbing for refrigerator + walk-in pantry
· Five ensuite bedrooms including parent's retreat on ground floor + a second main bedroom with walk-in wardrobe on the upper level
. Generous sized laundry
· Extensive storage
· Two ducted four-zone reverse-cycle air conditioning systems
· High-speed business-wired internet cabling ports throughout the house with a business level router supporting a maximum of 48 "cat6" connections
· Large undercover alfresco space with heating
· Lush lawned areas, low-maintenance flowering gardens with privacy hedging
· Secure rear yard
· Circular driveway
· Entry gates
· Triple garage with internal access
· Central location with embassy precinct, close to the Canberra Hospital, Woden Shopping precinct, reputable schools and numerous popular attractions and services.
Inspect
Contact agent


