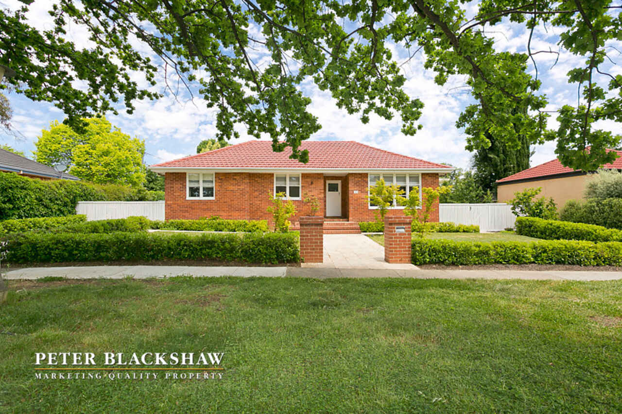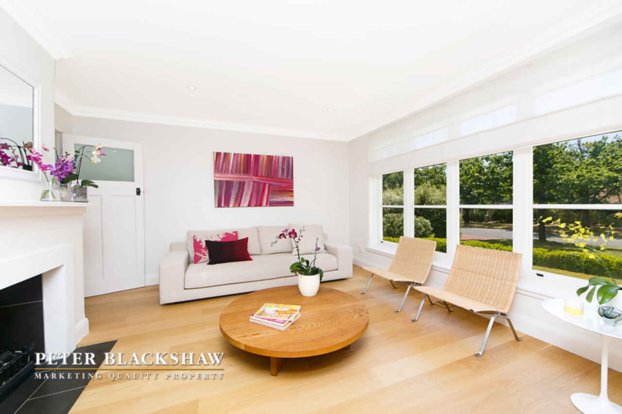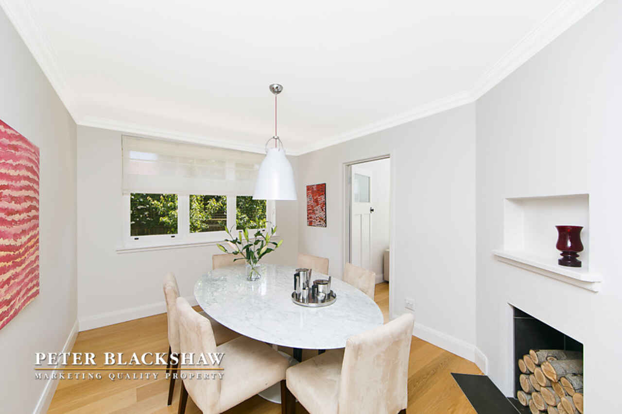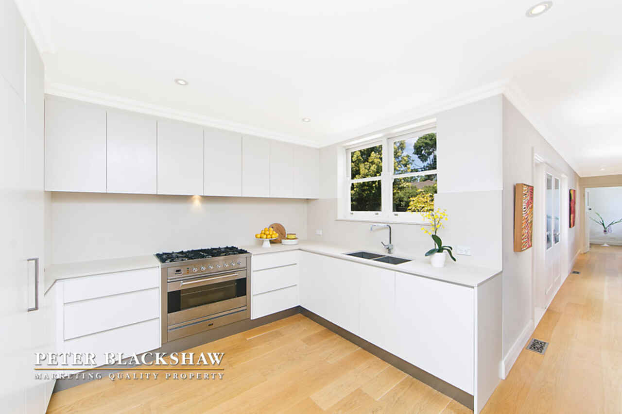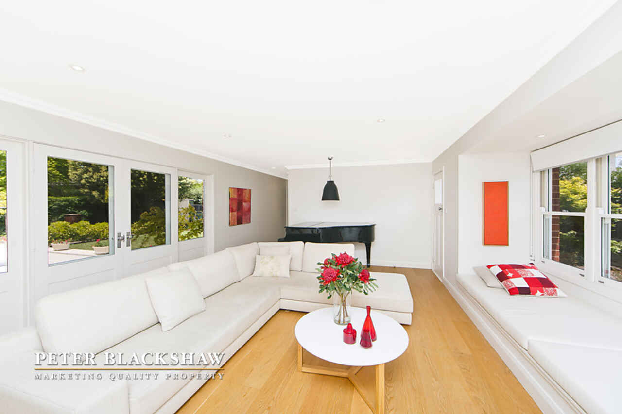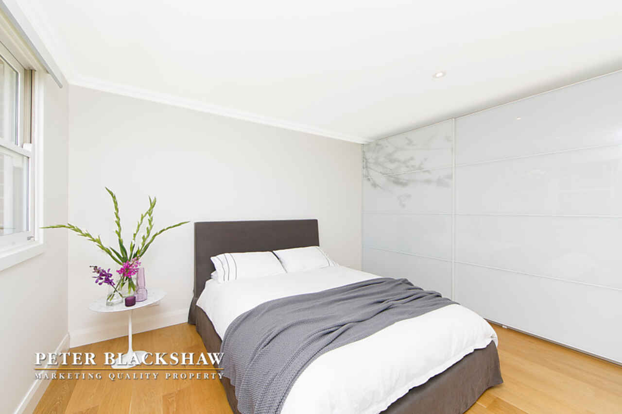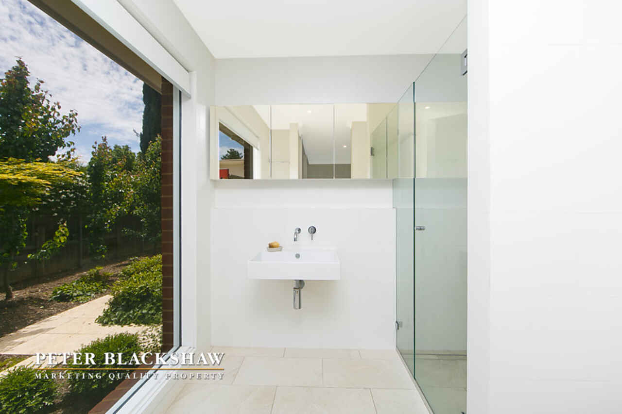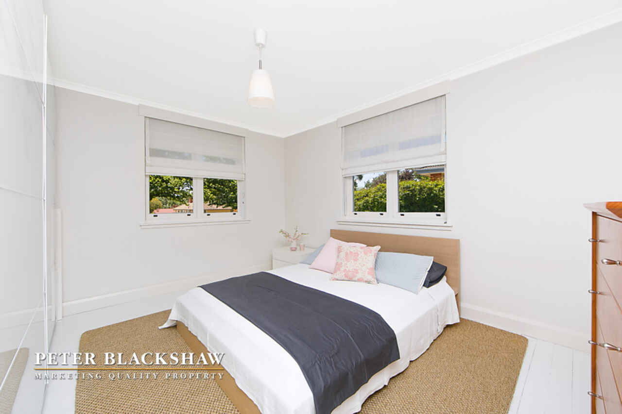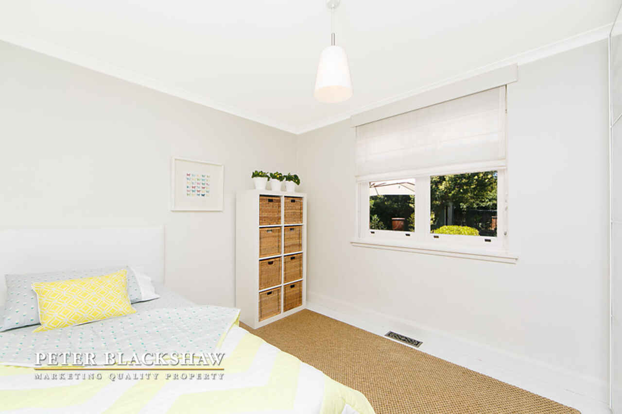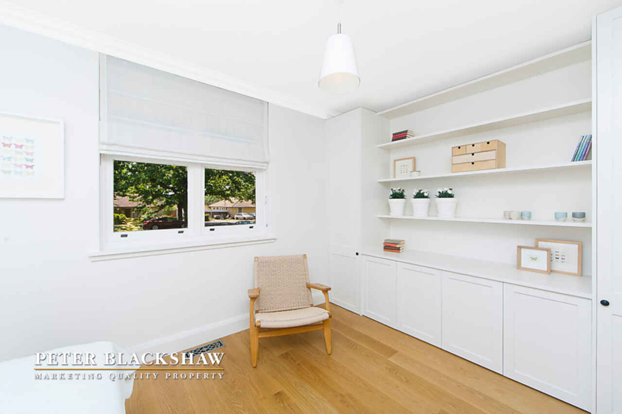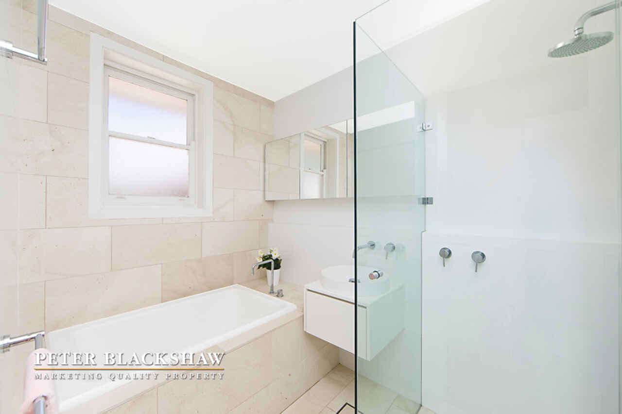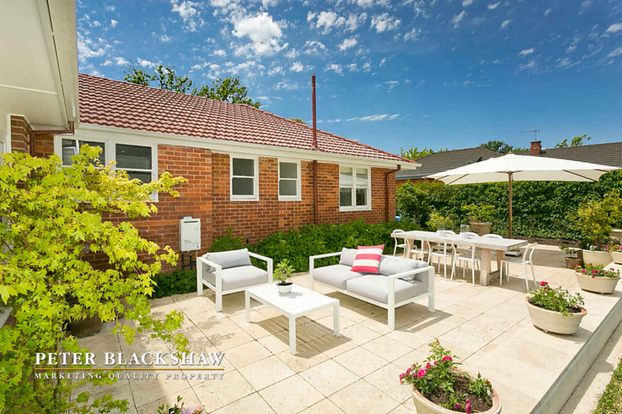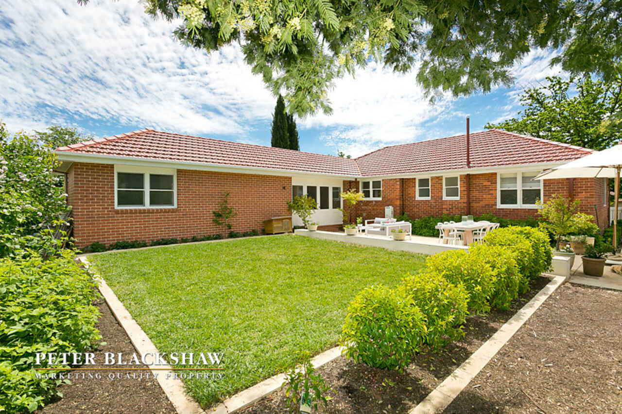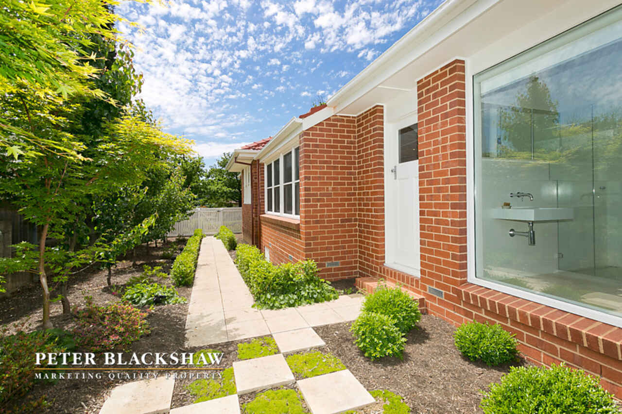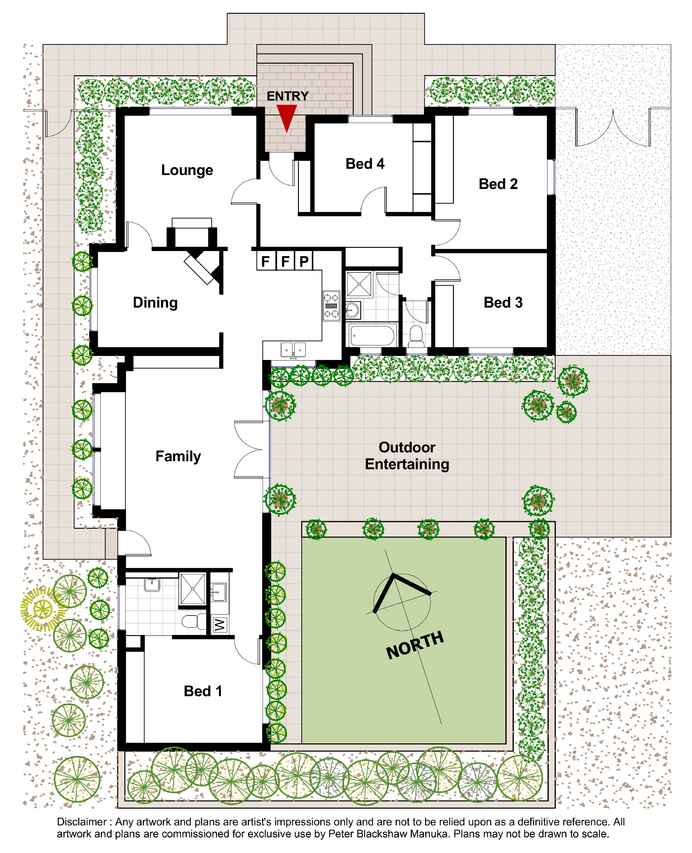Chic renovation of classic cottage
Sold
Location
42 Weston Street
Yarralumla ACT 2600
Details
4
2
2
EER: 3.5
House
Auction Saturday, 29 Nov 11:00 AM On-Site
Land area: | 819 sqm (approx) |
Building size: | 181 sqm (approx) |
This North-facing full brick residence has been totally renovated and seamlessly extended, maintaining an authentic feel yet incorporating modern convenience. Oozing with street appeal, the first impression is of quality. A wide travertine stone path flanked with Japanese maples continues up wide red brick stairs to the front door and into a reception foyer. The original character is evident throughout with sash windows, period doors, solid American oak floors and neutral tones giving a sense of understated elegance.
All on the single level, the 181m2 living space includes a charming front lounge with feature fireplace, separate dining room and a very cleverly designed extended family room, with a seamless built-in entertainment unit and storage under a bay window seat. Top end, and with a view into the garden, the kitchen features gorgeous imported Stone Italiana bench tops, integrated dishwasher, soft close drawers and a 900mm gas Ilve cooker. French doors to the paved terrace make entertaining a breeze.
Segregated, the large master with excellent robes and fresh light-filled ensuite is an oasis. Bedrooms 2, 3 and 4 are all large rooms and offer custom robes and access to the beautifully crafted bathroom, with its floor to ceiling stone tiling, frameless shower, soaker bath and suspended vanity.
The quality and attention to detail is evident with the new double-glazed sash windows to the extension, new terracotta roof tiles and top-line appliances and furnishings. Ceilings featuring a double step cornice, halogen lighting and feature pendants add character and a sense of continuity throughout.
Richly planted with Japanese maples, thriving viburnum, box and gardenia hedges, lush hydrangea, established fruit trees and a large level lawn area, the garden is aesthetically pleasing, yet child-friendly and relatively easy care. The travertine-paved entertaining area is the perfect private sanctuary for summer get-togethers.
Positioned just a gentle flat stroll away from the boutique Yarralumla and Deakin shops/cafes and the edge of the lake, within catchment for Yarralumla Primary and Montessori School, and close to Girls and Boys Grammar schools, this truly is a highly desirable residence.
ADDITIONAL BENEFITS INCLUDE:
- Red brick construction
- Designer kitchen 900mm oven, luxurious stone bench tops
- Oodles of storage throughout
- Beautiful solid American Oak hardwood floor
- Modern white roman blinds throughout
- Segregated master bedroom with ensuite bathroom looking into private courtyard
- Ducted gas heating and gas instantaneous hot water
- Bedroom 4 with built in desk and shelving unit suitable for a home office or study
- Informal living area opens via French doors to a beautiful patio
- Richly planted landscaped gardens with mature fruit trees
- Fully-automated irrigation system
- New terracotta roof tiles, Colorbond guttering and new eaves throughout
Read MoreAll on the single level, the 181m2 living space includes a charming front lounge with feature fireplace, separate dining room and a very cleverly designed extended family room, with a seamless built-in entertainment unit and storage under a bay window seat. Top end, and with a view into the garden, the kitchen features gorgeous imported Stone Italiana bench tops, integrated dishwasher, soft close drawers and a 900mm gas Ilve cooker. French doors to the paved terrace make entertaining a breeze.
Segregated, the large master with excellent robes and fresh light-filled ensuite is an oasis. Bedrooms 2, 3 and 4 are all large rooms and offer custom robes and access to the beautifully crafted bathroom, with its floor to ceiling stone tiling, frameless shower, soaker bath and suspended vanity.
The quality and attention to detail is evident with the new double-glazed sash windows to the extension, new terracotta roof tiles and top-line appliances and furnishings. Ceilings featuring a double step cornice, halogen lighting and feature pendants add character and a sense of continuity throughout.
Richly planted with Japanese maples, thriving viburnum, box and gardenia hedges, lush hydrangea, established fruit trees and a large level lawn area, the garden is aesthetically pleasing, yet child-friendly and relatively easy care. The travertine-paved entertaining area is the perfect private sanctuary for summer get-togethers.
Positioned just a gentle flat stroll away from the boutique Yarralumla and Deakin shops/cafes and the edge of the lake, within catchment for Yarralumla Primary and Montessori School, and close to Girls and Boys Grammar schools, this truly is a highly desirable residence.
ADDITIONAL BENEFITS INCLUDE:
- Red brick construction
- Designer kitchen 900mm oven, luxurious stone bench tops
- Oodles of storage throughout
- Beautiful solid American Oak hardwood floor
- Modern white roman blinds throughout
- Segregated master bedroom with ensuite bathroom looking into private courtyard
- Ducted gas heating and gas instantaneous hot water
- Bedroom 4 with built in desk and shelving unit suitable for a home office or study
- Informal living area opens via French doors to a beautiful patio
- Richly planted landscaped gardens with mature fruit trees
- Fully-automated irrigation system
- New terracotta roof tiles, Colorbond guttering and new eaves throughout
Inspect
Contact agent
Listing agent
This North-facing full brick residence has been totally renovated and seamlessly extended, maintaining an authentic feel yet incorporating modern convenience. Oozing with street appeal, the first impression is of quality. A wide travertine stone path flanked with Japanese maples continues up wide red brick stairs to the front door and into a reception foyer. The original character is evident throughout with sash windows, period doors, solid American oak floors and neutral tones giving a sense of understated elegance.
All on the single level, the 181m2 living space includes a charming front lounge with feature fireplace, separate dining room and a very cleverly designed extended family room, with a seamless built-in entertainment unit and storage under a bay window seat. Top end, and with a view into the garden, the kitchen features gorgeous imported Stone Italiana bench tops, integrated dishwasher, soft close drawers and a 900mm gas Ilve cooker. French doors to the paved terrace make entertaining a breeze.
Segregated, the large master with excellent robes and fresh light-filled ensuite is an oasis. Bedrooms 2, 3 and 4 are all large rooms and offer custom robes and access to the beautifully crafted bathroom, with its floor to ceiling stone tiling, frameless shower, soaker bath and suspended vanity.
The quality and attention to detail is evident with the new double-glazed sash windows to the extension, new terracotta roof tiles and top-line appliances and furnishings. Ceilings featuring a double step cornice, halogen lighting and feature pendants add character and a sense of continuity throughout.
Richly planted with Japanese maples, thriving viburnum, box and gardenia hedges, lush hydrangea, established fruit trees and a large level lawn area, the garden is aesthetically pleasing, yet child-friendly and relatively easy care. The travertine-paved entertaining area is the perfect private sanctuary for summer get-togethers.
Positioned just a gentle flat stroll away from the boutique Yarralumla and Deakin shops/cafes and the edge of the lake, within catchment for Yarralumla Primary and Montessori School, and close to Girls and Boys Grammar schools, this truly is a highly desirable residence.
ADDITIONAL BENEFITS INCLUDE:
- Red brick construction
- Designer kitchen 900mm oven, luxurious stone bench tops
- Oodles of storage throughout
- Beautiful solid American Oak hardwood floor
- Modern white roman blinds throughout
- Segregated master bedroom with ensuite bathroom looking into private courtyard
- Ducted gas heating and gas instantaneous hot water
- Bedroom 4 with built in desk and shelving unit suitable for a home office or study
- Informal living area opens via French doors to a beautiful patio
- Richly planted landscaped gardens with mature fruit trees
- Fully-automated irrigation system
- New terracotta roof tiles, Colorbond guttering and new eaves throughout
Read MoreAll on the single level, the 181m2 living space includes a charming front lounge with feature fireplace, separate dining room and a very cleverly designed extended family room, with a seamless built-in entertainment unit and storage under a bay window seat. Top end, and with a view into the garden, the kitchen features gorgeous imported Stone Italiana bench tops, integrated dishwasher, soft close drawers and a 900mm gas Ilve cooker. French doors to the paved terrace make entertaining a breeze.
Segregated, the large master with excellent robes and fresh light-filled ensuite is an oasis. Bedrooms 2, 3 and 4 are all large rooms and offer custom robes and access to the beautifully crafted bathroom, with its floor to ceiling stone tiling, frameless shower, soaker bath and suspended vanity.
The quality and attention to detail is evident with the new double-glazed sash windows to the extension, new terracotta roof tiles and top-line appliances and furnishings. Ceilings featuring a double step cornice, halogen lighting and feature pendants add character and a sense of continuity throughout.
Richly planted with Japanese maples, thriving viburnum, box and gardenia hedges, lush hydrangea, established fruit trees and a large level lawn area, the garden is aesthetically pleasing, yet child-friendly and relatively easy care. The travertine-paved entertaining area is the perfect private sanctuary for summer get-togethers.
Positioned just a gentle flat stroll away from the boutique Yarralumla and Deakin shops/cafes and the edge of the lake, within catchment for Yarralumla Primary and Montessori School, and close to Girls and Boys Grammar schools, this truly is a highly desirable residence.
ADDITIONAL BENEFITS INCLUDE:
- Red brick construction
- Designer kitchen 900mm oven, luxurious stone bench tops
- Oodles of storage throughout
- Beautiful solid American Oak hardwood floor
- Modern white roman blinds throughout
- Segregated master bedroom with ensuite bathroom looking into private courtyard
- Ducted gas heating and gas instantaneous hot water
- Bedroom 4 with built in desk and shelving unit suitable for a home office or study
- Informal living area opens via French doors to a beautiful patio
- Richly planted landscaped gardens with mature fruit trees
- Fully-automated irrigation system
- New terracotta roof tiles, Colorbond guttering and new eaves throughout
Location
42 Weston Street
Yarralumla ACT 2600
Details
4
2
2
EER: 3.5
House
Auction Saturday, 29 Nov 11:00 AM On-Site
Land area: | 819 sqm (approx) |
Building size: | 181 sqm (approx) |
This North-facing full brick residence has been totally renovated and seamlessly extended, maintaining an authentic feel yet incorporating modern convenience. Oozing with street appeal, the first impression is of quality. A wide travertine stone path flanked with Japanese maples continues up wide red brick stairs to the front door and into a reception foyer. The original character is evident throughout with sash windows, period doors, solid American oak floors and neutral tones giving a sense of understated elegance.
All on the single level, the 181m2 living space includes a charming front lounge with feature fireplace, separate dining room and a very cleverly designed extended family room, with a seamless built-in entertainment unit and storage under a bay window seat. Top end, and with a view into the garden, the kitchen features gorgeous imported Stone Italiana bench tops, integrated dishwasher, soft close drawers and a 900mm gas Ilve cooker. French doors to the paved terrace make entertaining a breeze.
Segregated, the large master with excellent robes and fresh light-filled ensuite is an oasis. Bedrooms 2, 3 and 4 are all large rooms and offer custom robes and access to the beautifully crafted bathroom, with its floor to ceiling stone tiling, frameless shower, soaker bath and suspended vanity.
The quality and attention to detail is evident with the new double-glazed sash windows to the extension, new terracotta roof tiles and top-line appliances and furnishings. Ceilings featuring a double step cornice, halogen lighting and feature pendants add character and a sense of continuity throughout.
Richly planted with Japanese maples, thriving viburnum, box and gardenia hedges, lush hydrangea, established fruit trees and a large level lawn area, the garden is aesthetically pleasing, yet child-friendly and relatively easy care. The travertine-paved entertaining area is the perfect private sanctuary for summer get-togethers.
Positioned just a gentle flat stroll away from the boutique Yarralumla and Deakin shops/cafes and the edge of the lake, within catchment for Yarralumla Primary and Montessori School, and close to Girls and Boys Grammar schools, this truly is a highly desirable residence.
ADDITIONAL BENEFITS INCLUDE:
- Red brick construction
- Designer kitchen 900mm oven, luxurious stone bench tops
- Oodles of storage throughout
- Beautiful solid American Oak hardwood floor
- Modern white roman blinds throughout
- Segregated master bedroom with ensuite bathroom looking into private courtyard
- Ducted gas heating and gas instantaneous hot water
- Bedroom 4 with built in desk and shelving unit suitable for a home office or study
- Informal living area opens via French doors to a beautiful patio
- Richly planted landscaped gardens with mature fruit trees
- Fully-automated irrigation system
- New terracotta roof tiles, Colorbond guttering and new eaves throughout
Read MoreAll on the single level, the 181m2 living space includes a charming front lounge with feature fireplace, separate dining room and a very cleverly designed extended family room, with a seamless built-in entertainment unit and storage under a bay window seat. Top end, and with a view into the garden, the kitchen features gorgeous imported Stone Italiana bench tops, integrated dishwasher, soft close drawers and a 900mm gas Ilve cooker. French doors to the paved terrace make entertaining a breeze.
Segregated, the large master with excellent robes and fresh light-filled ensuite is an oasis. Bedrooms 2, 3 and 4 are all large rooms and offer custom robes and access to the beautifully crafted bathroom, with its floor to ceiling stone tiling, frameless shower, soaker bath and suspended vanity.
The quality and attention to detail is evident with the new double-glazed sash windows to the extension, new terracotta roof tiles and top-line appliances and furnishings. Ceilings featuring a double step cornice, halogen lighting and feature pendants add character and a sense of continuity throughout.
Richly planted with Japanese maples, thriving viburnum, box and gardenia hedges, lush hydrangea, established fruit trees and a large level lawn area, the garden is aesthetically pleasing, yet child-friendly and relatively easy care. The travertine-paved entertaining area is the perfect private sanctuary for summer get-togethers.
Positioned just a gentle flat stroll away from the boutique Yarralumla and Deakin shops/cafes and the edge of the lake, within catchment for Yarralumla Primary and Montessori School, and close to Girls and Boys Grammar schools, this truly is a highly desirable residence.
ADDITIONAL BENEFITS INCLUDE:
- Red brick construction
- Designer kitchen 900mm oven, luxurious stone bench tops
- Oodles of storage throughout
- Beautiful solid American Oak hardwood floor
- Modern white roman blinds throughout
- Segregated master bedroom with ensuite bathroom looking into private courtyard
- Ducted gas heating and gas instantaneous hot water
- Bedroom 4 with built in desk and shelving unit suitable for a home office or study
- Informal living area opens via French doors to a beautiful patio
- Richly planted landscaped gardens with mature fruit trees
- Fully-automated irrigation system
- New terracotta roof tiles, Colorbond guttering and new eaves throughout
Inspect
Contact agent


