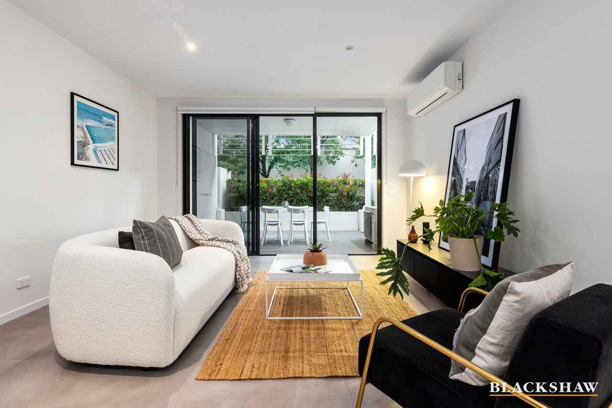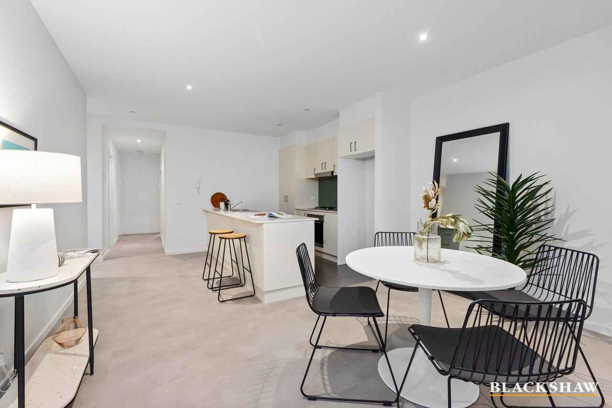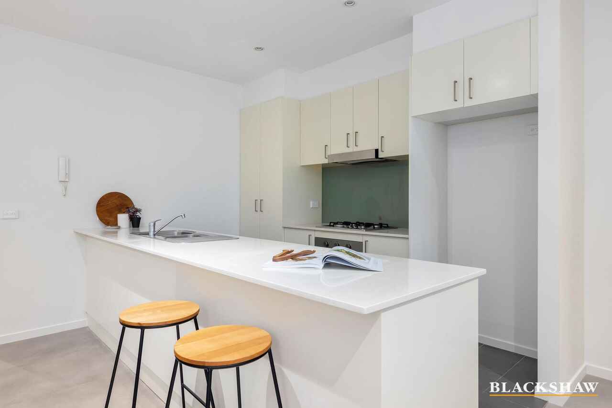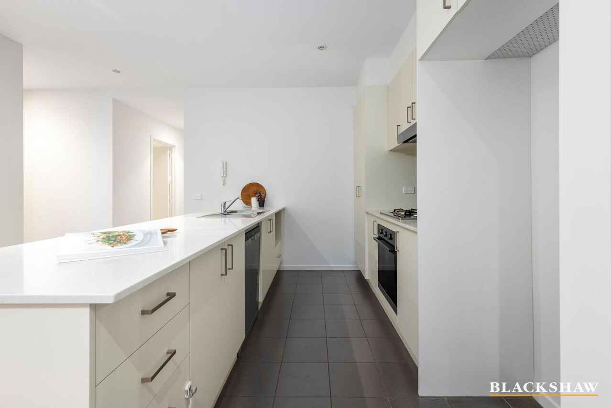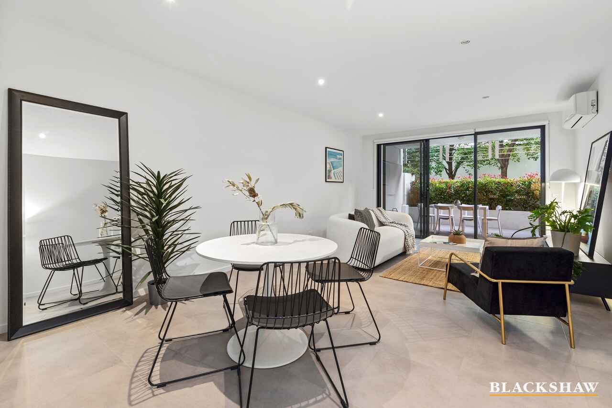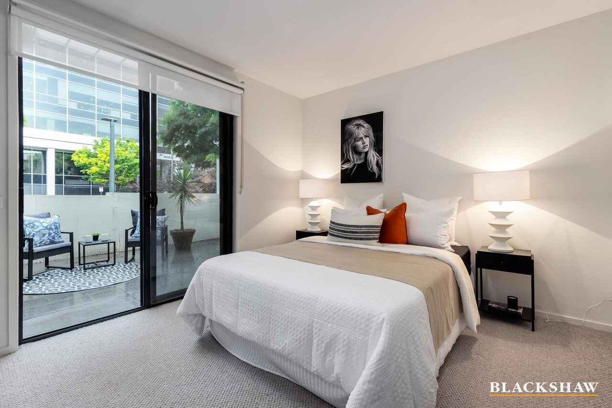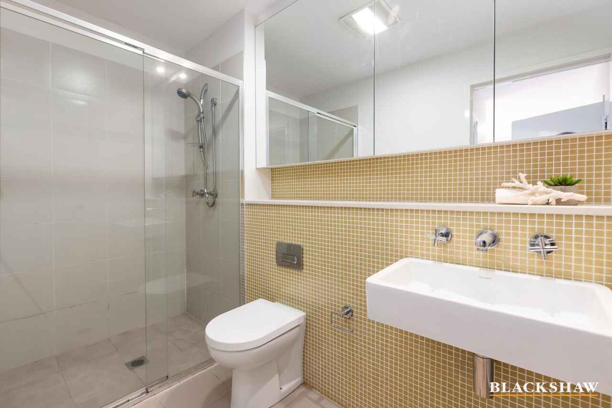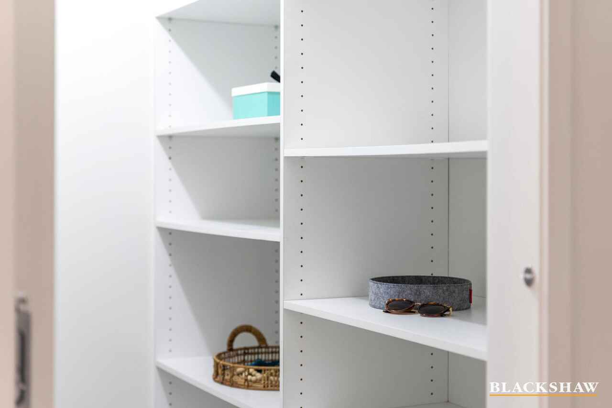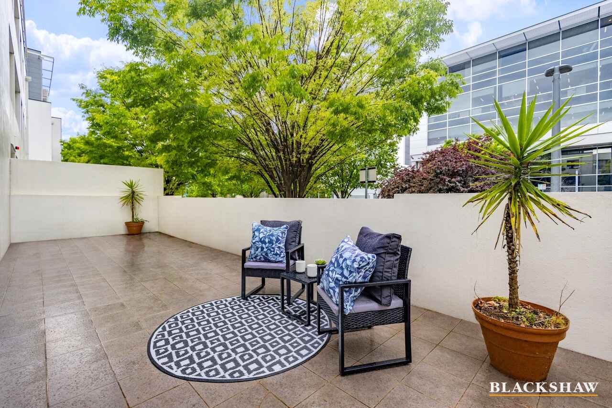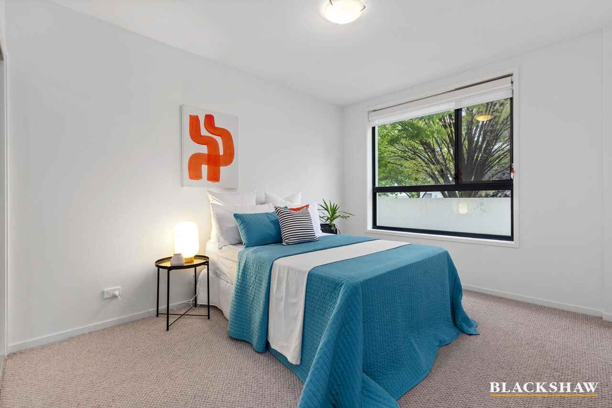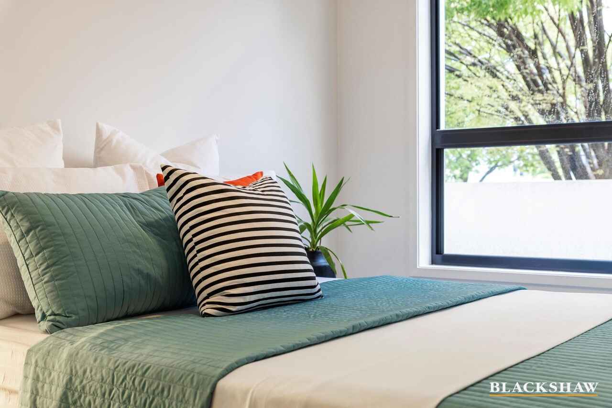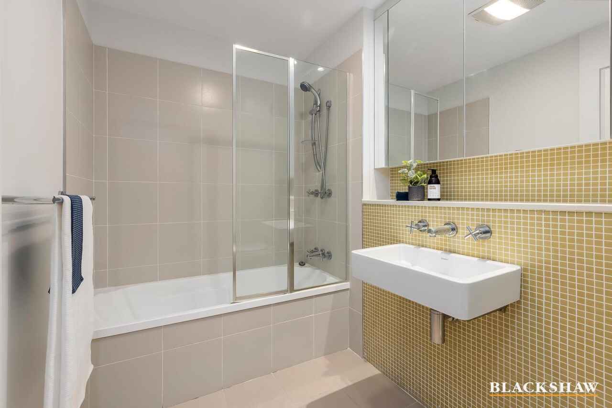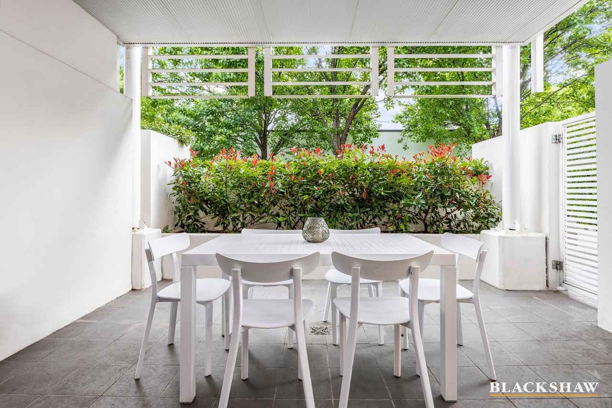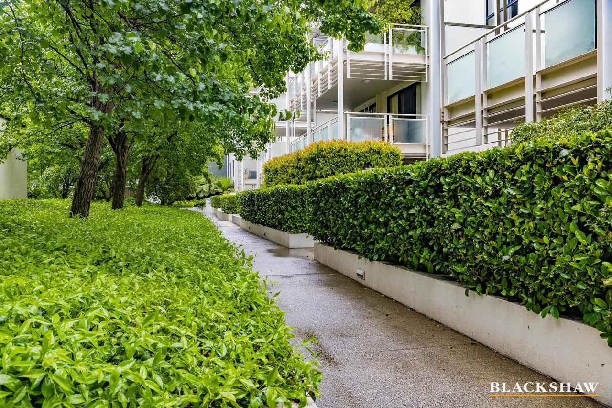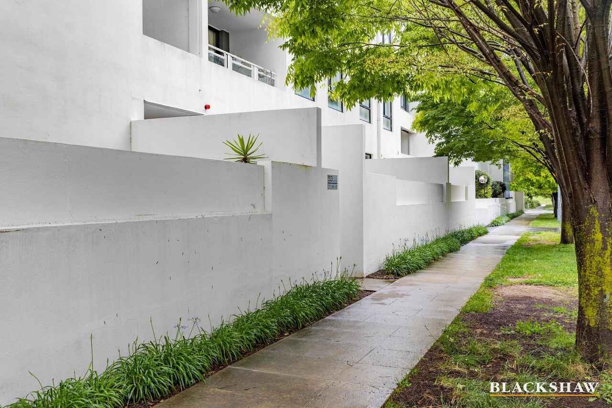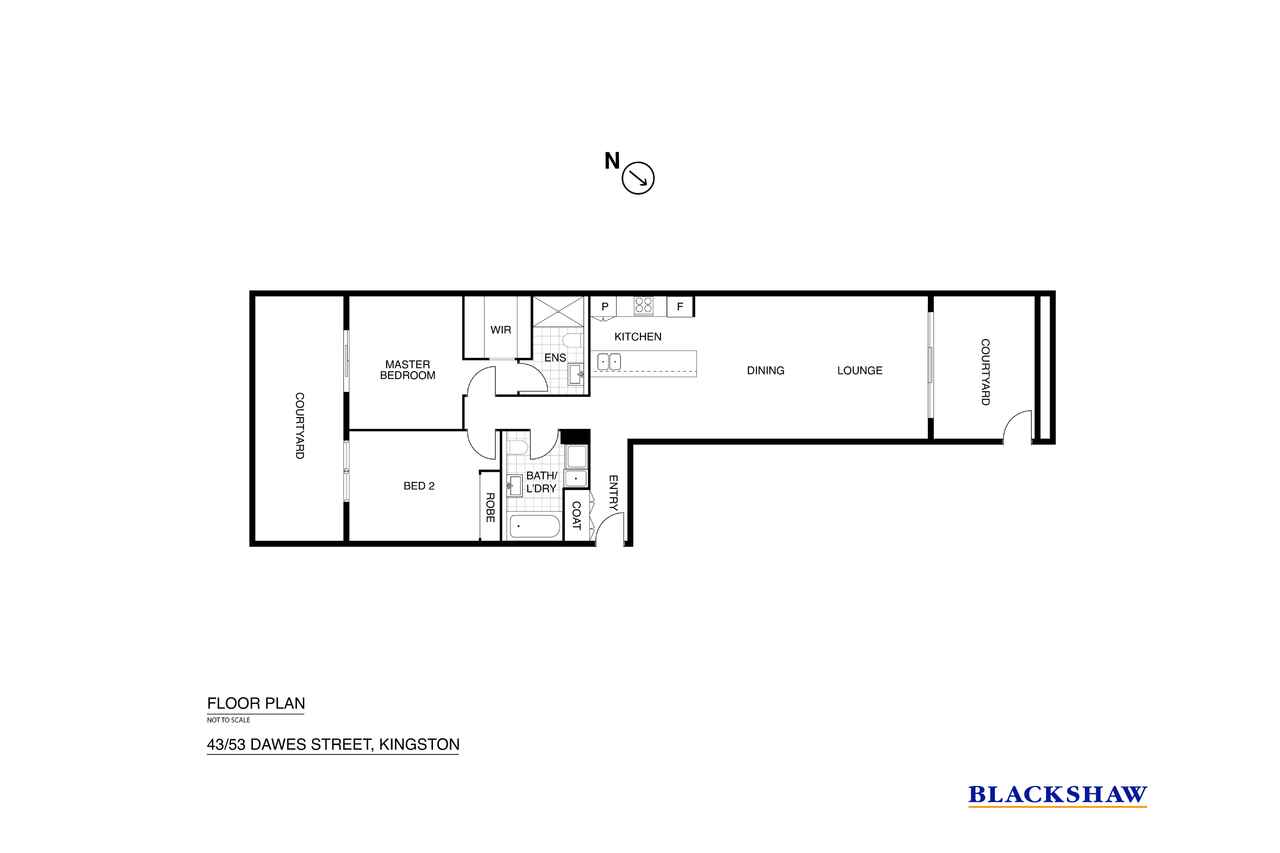Convenience, Style and Space
Sold
Location
43/53 Dawes Street
Kingston ACT 2604
Details
2
2
2
EER: 4.5
Apartment
Auction Saturday, 3 Dec 01:00 PM On site
An offering that rarely comes on the market, unit 43/53 Dawes Street is a contemporary ground floor two-bedroom apartment in the sought-after Viridian complex. It comes with two generously sized courtyards, two car spaces and plenty of living space.
Designed with an open plan living concept, the apartment showcases a full-sized kitchen with an abundance of storage and counter space complete with a gas cooktop and stainless-steel appliances. The living and dining area overlook the north facing courtyard which is privately ensconced within the complex offering residents quiet and serene living.
The two bedrooms are both spaciously appointed. The master bedroom enjoy access to its own private oversized courtyard, a walk-in-wardrobe and an ensuite bathroom, all tastefully designed to suit the rest of the unit's neutral décor. The second bedroom is equipped with a built-in robe and is serviced by the modern main bathroom.
A leisurely stroll from an array of cafes, restaurants and shops, this unit offers all the convenience of living in the Foreshore.
Features of the property:
97sqm of internal living area and 51sqm of total outdoor living area
Two spacious bedrooms
Master bedroom with walk-in-robe and ensuite bathroom
Second bedroom with built-in-robe
Two generously sized courtyards on either end of the apartment
Modern kitchen with quality stainless steel appliances
Open plan living and dining
Reverse cycle air conditioning in living area
Two secure parking spaces with a storage cage
Close Proximity to:
Kingston Foreshore
Supabarn
Eyre Street Markets
Lake Burley Griffin
Parliamentary Triangle
CBD
General Rates – $631pq (approx.)
Land Tax (if rented) – $750pq (approx.)
Strata Rates – $1441pq (approx.)
Read MoreDesigned with an open plan living concept, the apartment showcases a full-sized kitchen with an abundance of storage and counter space complete with a gas cooktop and stainless-steel appliances. The living and dining area overlook the north facing courtyard which is privately ensconced within the complex offering residents quiet and serene living.
The two bedrooms are both spaciously appointed. The master bedroom enjoy access to its own private oversized courtyard, a walk-in-wardrobe and an ensuite bathroom, all tastefully designed to suit the rest of the unit's neutral décor. The second bedroom is equipped with a built-in robe and is serviced by the modern main bathroom.
A leisurely stroll from an array of cafes, restaurants and shops, this unit offers all the convenience of living in the Foreshore.
Features of the property:
97sqm of internal living area and 51sqm of total outdoor living area
Two spacious bedrooms
Master bedroom with walk-in-robe and ensuite bathroom
Second bedroom with built-in-robe
Two generously sized courtyards on either end of the apartment
Modern kitchen with quality stainless steel appliances
Open plan living and dining
Reverse cycle air conditioning in living area
Two secure parking spaces with a storage cage
Close Proximity to:
Kingston Foreshore
Supabarn
Eyre Street Markets
Lake Burley Griffin
Parliamentary Triangle
CBD
General Rates – $631pq (approx.)
Land Tax (if rented) – $750pq (approx.)
Strata Rates – $1441pq (approx.)
Inspect
Contact agent
Listing agent
An offering that rarely comes on the market, unit 43/53 Dawes Street is a contemporary ground floor two-bedroom apartment in the sought-after Viridian complex. It comes with two generously sized courtyards, two car spaces and plenty of living space.
Designed with an open plan living concept, the apartment showcases a full-sized kitchen with an abundance of storage and counter space complete with a gas cooktop and stainless-steel appliances. The living and dining area overlook the north facing courtyard which is privately ensconced within the complex offering residents quiet and serene living.
The two bedrooms are both spaciously appointed. The master bedroom enjoy access to its own private oversized courtyard, a walk-in-wardrobe and an ensuite bathroom, all tastefully designed to suit the rest of the unit's neutral décor. The second bedroom is equipped with a built-in robe and is serviced by the modern main bathroom.
A leisurely stroll from an array of cafes, restaurants and shops, this unit offers all the convenience of living in the Foreshore.
Features of the property:
97sqm of internal living area and 51sqm of total outdoor living area
Two spacious bedrooms
Master bedroom with walk-in-robe and ensuite bathroom
Second bedroom with built-in-robe
Two generously sized courtyards on either end of the apartment
Modern kitchen with quality stainless steel appliances
Open plan living and dining
Reverse cycle air conditioning in living area
Two secure parking spaces with a storage cage
Close Proximity to:
Kingston Foreshore
Supabarn
Eyre Street Markets
Lake Burley Griffin
Parliamentary Triangle
CBD
General Rates – $631pq (approx.)
Land Tax (if rented) – $750pq (approx.)
Strata Rates – $1441pq (approx.)
Read MoreDesigned with an open plan living concept, the apartment showcases a full-sized kitchen with an abundance of storage and counter space complete with a gas cooktop and stainless-steel appliances. The living and dining area overlook the north facing courtyard which is privately ensconced within the complex offering residents quiet and serene living.
The two bedrooms are both spaciously appointed. The master bedroom enjoy access to its own private oversized courtyard, a walk-in-wardrobe and an ensuite bathroom, all tastefully designed to suit the rest of the unit's neutral décor. The second bedroom is equipped with a built-in robe and is serviced by the modern main bathroom.
A leisurely stroll from an array of cafes, restaurants and shops, this unit offers all the convenience of living in the Foreshore.
Features of the property:
97sqm of internal living area and 51sqm of total outdoor living area
Two spacious bedrooms
Master bedroom with walk-in-robe and ensuite bathroom
Second bedroom with built-in-robe
Two generously sized courtyards on either end of the apartment
Modern kitchen with quality stainless steel appliances
Open plan living and dining
Reverse cycle air conditioning in living area
Two secure parking spaces with a storage cage
Close Proximity to:
Kingston Foreshore
Supabarn
Eyre Street Markets
Lake Burley Griffin
Parliamentary Triangle
CBD
General Rates – $631pq (approx.)
Land Tax (if rented) – $750pq (approx.)
Strata Rates – $1441pq (approx.)
Location
43/53 Dawes Street
Kingston ACT 2604
Details
2
2
2
EER: 4.5
Apartment
Auction Saturday, 3 Dec 01:00 PM On site
An offering that rarely comes on the market, unit 43/53 Dawes Street is a contemporary ground floor two-bedroom apartment in the sought-after Viridian complex. It comes with two generously sized courtyards, two car spaces and plenty of living space.
Designed with an open plan living concept, the apartment showcases a full-sized kitchen with an abundance of storage and counter space complete with a gas cooktop and stainless-steel appliances. The living and dining area overlook the north facing courtyard which is privately ensconced within the complex offering residents quiet and serene living.
The two bedrooms are both spaciously appointed. The master bedroom enjoy access to its own private oversized courtyard, a walk-in-wardrobe and an ensuite bathroom, all tastefully designed to suit the rest of the unit's neutral décor. The second bedroom is equipped with a built-in robe and is serviced by the modern main bathroom.
A leisurely stroll from an array of cafes, restaurants and shops, this unit offers all the convenience of living in the Foreshore.
Features of the property:
97sqm of internal living area and 51sqm of total outdoor living area
Two spacious bedrooms
Master bedroom with walk-in-robe and ensuite bathroom
Second bedroom with built-in-robe
Two generously sized courtyards on either end of the apartment
Modern kitchen with quality stainless steel appliances
Open plan living and dining
Reverse cycle air conditioning in living area
Two secure parking spaces with a storage cage
Close Proximity to:
Kingston Foreshore
Supabarn
Eyre Street Markets
Lake Burley Griffin
Parliamentary Triangle
CBD
General Rates – $631pq (approx.)
Land Tax (if rented) – $750pq (approx.)
Strata Rates – $1441pq (approx.)
Read MoreDesigned with an open plan living concept, the apartment showcases a full-sized kitchen with an abundance of storage and counter space complete with a gas cooktop and stainless-steel appliances. The living and dining area overlook the north facing courtyard which is privately ensconced within the complex offering residents quiet and serene living.
The two bedrooms are both spaciously appointed. The master bedroom enjoy access to its own private oversized courtyard, a walk-in-wardrobe and an ensuite bathroom, all tastefully designed to suit the rest of the unit's neutral décor. The second bedroom is equipped with a built-in robe and is serviced by the modern main bathroom.
A leisurely stroll from an array of cafes, restaurants and shops, this unit offers all the convenience of living in the Foreshore.
Features of the property:
97sqm of internal living area and 51sqm of total outdoor living area
Two spacious bedrooms
Master bedroom with walk-in-robe and ensuite bathroom
Second bedroom with built-in-robe
Two generously sized courtyards on either end of the apartment
Modern kitchen with quality stainless steel appliances
Open plan living and dining
Reverse cycle air conditioning in living area
Two secure parking spaces with a storage cage
Close Proximity to:
Kingston Foreshore
Supabarn
Eyre Street Markets
Lake Burley Griffin
Parliamentary Triangle
CBD
General Rates – $631pq (approx.)
Land Tax (if rented) – $750pq (approx.)
Strata Rates – $1441pq (approx.)
Inspect
Contact agent


