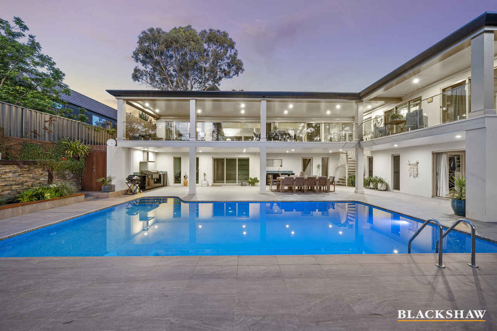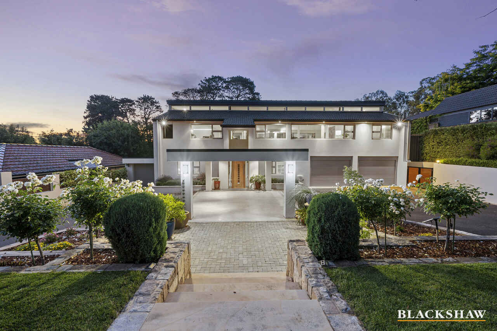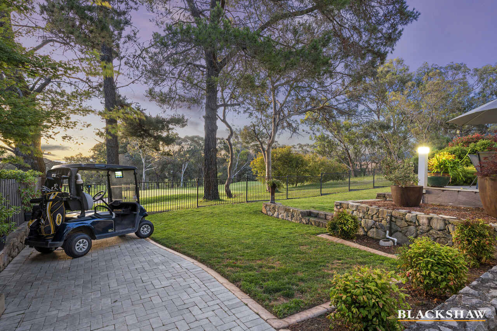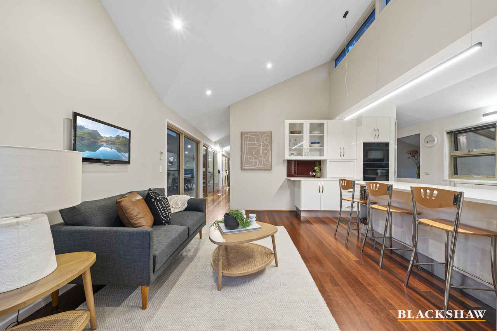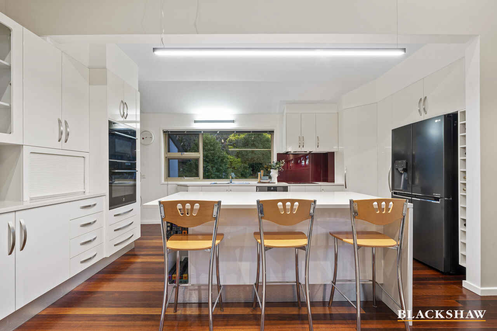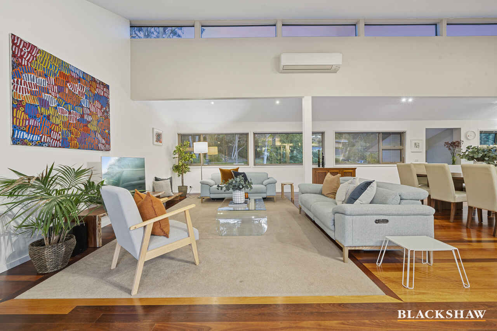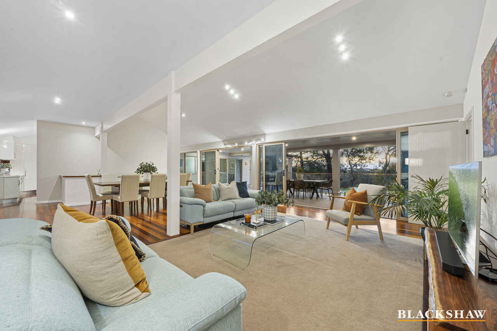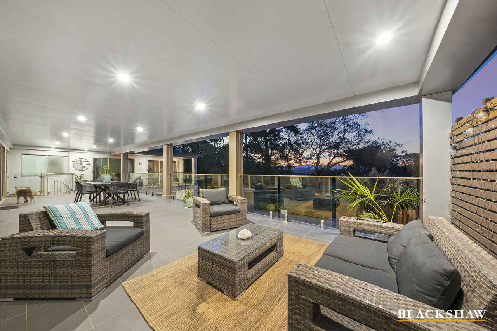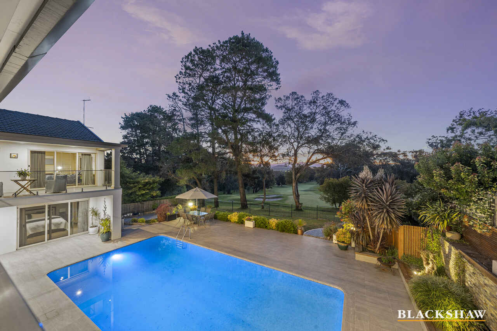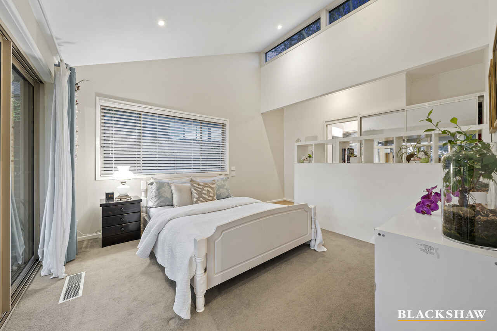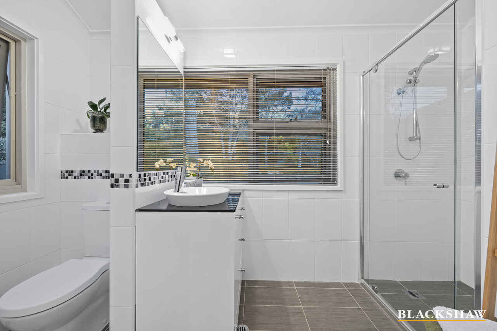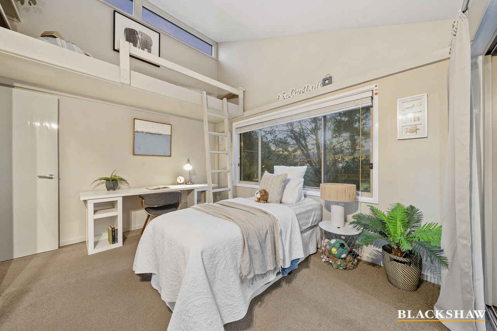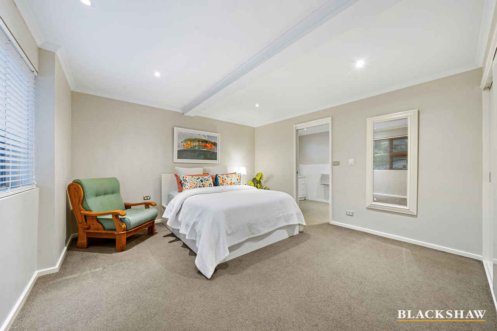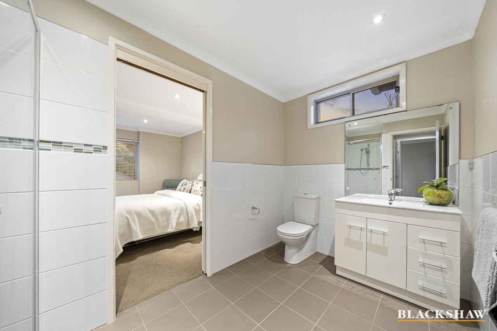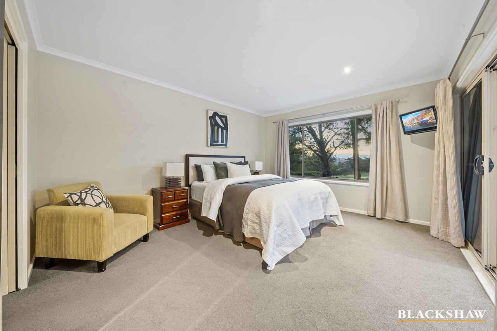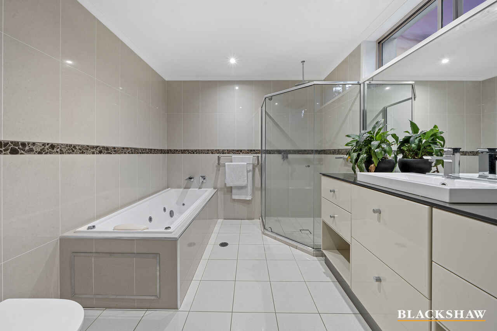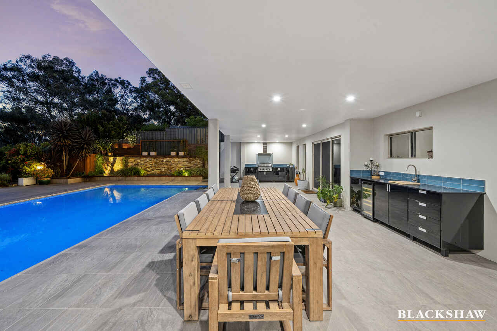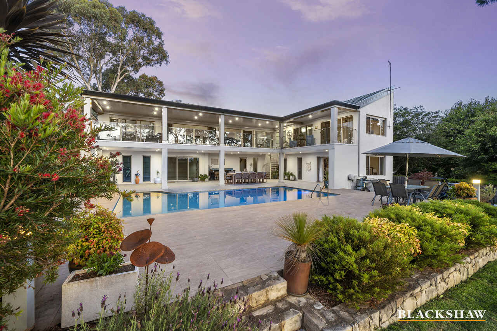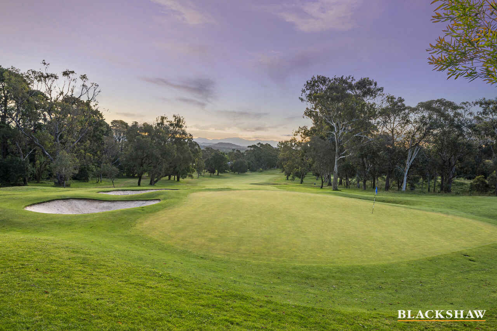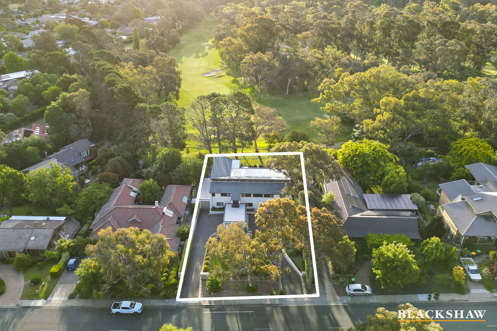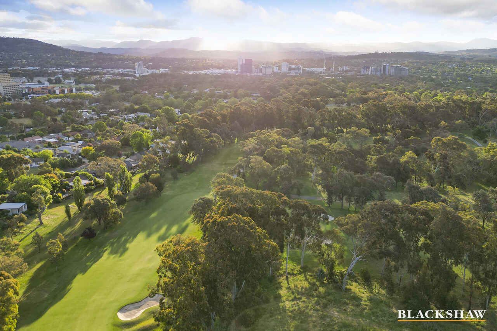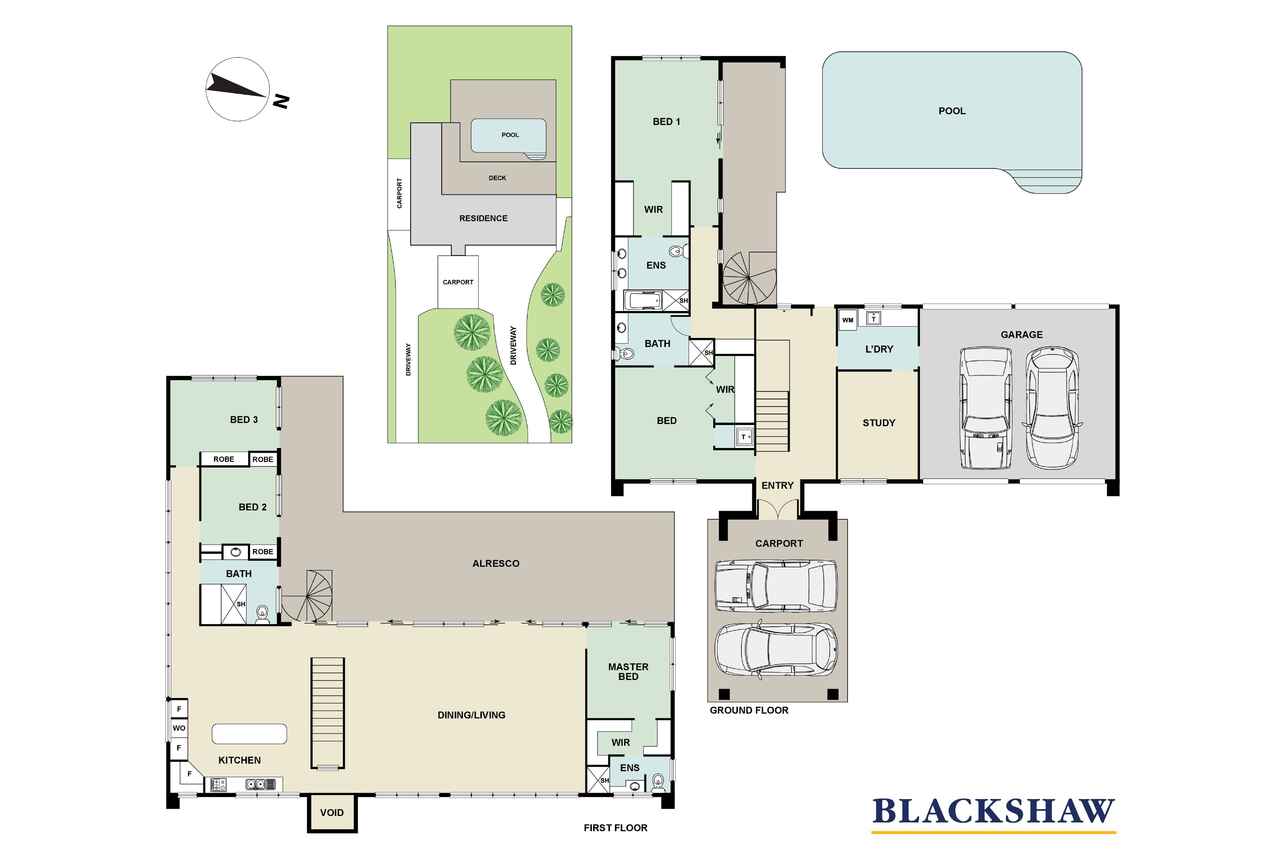Elevated lifestyle with views and incredible outdoor spaces
Sold
Location
43 Brereton Street
Garran ACT 2605
Details
5
4
4
EER: 2.5
House
Auction Sunday, 5 Feb 01:30 PM On site
Positioned in a prime, leafy, Garran location backing rich golf course earth this substantial family home sits proud with absolute convenience and direct access down to the golf course via the back gate. Whether upstairs or down, the expansive outdoor areas connect beautifully to the outdoors with stunning unobstructed views of lush lawns, garden greenery and the Brindabellas.
On the second storey, an L-shaped covered terrace off the open living areas has easily accommodated parties of more than 70 people. The elevated line of sight down the Federal Golf Course's picturesque fourth hole combined with the home's gleaming pool immediately below provides a photo-perfect backdrop for memorable events.
Guests can also wind their way down to the designer pool terrace via an external spiral staircase directly to the outdoor bar and separate outdoor kitchen. Two dedicated seating areas around the pool enjoy birdsong and the fountain soundscape of the feature koi pond.
Of the home's five bedrooms, three have luxurious ensuites. The primary master opens to the pool and has a walk-through wardrobe and full bathroom that includes a rainfall shower and jetted tub. Two bedrooms upstairs share access to a spacious family bathroom and have sweet loft spaces that would make children the envy of their friends.
Approached by a circular drive with timber-lined portico and set in beautifully planted gardens with sandstone feature walls and Iceberg roses, the handsome silhouette of this home gives it an impressive presence.
Just a few steps from lovely Red Hill walking tracks and minutes from hospitals, medical precincts, the Parliamentary Triangle, quality schools and shopping, this address enjoys a coveted and privileged position.
FEATURES
· Large two-storey family home with panoramic golf course and mountain views
· Formal entry with soaring void
· Bright and light kitchen with stone benchtops, 4-seat island, Electrolux double oven and induction cook top, plumbed-in refrigerator, utility cupboard, corner pantry
· Casual meals space
· Open formal dining and living room with access to expansive covered deck
· Primary master on the ground floor with wide walk-through wardrobe and ensuite with floor-to-ceiling tiles, bathtub and rainfall shower
· Two additional ensuite bedrooms, one on second floor with access to the terrace and another on the ground floor off the entry with two-way access. Both with built-in wardrobes
· Two further bedrooms with lofts and built-in wardrobes
· Large family bathroom
· Excellent storage
· Large laundry with external access
· Large-format Italian floor tiles to ground floor with underfloor heating
· Timber stairs and flooring upstairs
· Upstairs ducted heating + split system air-conditioning to living areas
· Downstairs underfloor heating in tiled areas + ducted heating to some rooms
· Glow-in-the-dark terrazzo flooring to front entrance portico
· Double garage with one side dedicated to gym with flooring and sliding doors out to pool
· Second tandem garage with roller-door access to rear yard and through to golf course, perfect for golf buggies and carts.
· Paved pool deck with adjacent water feature and firepit
· Saltwater chlorinated pool
· Outdoor bar with wine fridge
· Outdoor kitchen with additional fridge and 900mm - Matador barbecue
· Gate access to Federal Golf Course fourth green
· Warm neighbourhood
Read MoreOn the second storey, an L-shaped covered terrace off the open living areas has easily accommodated parties of more than 70 people. The elevated line of sight down the Federal Golf Course's picturesque fourth hole combined with the home's gleaming pool immediately below provides a photo-perfect backdrop for memorable events.
Guests can also wind their way down to the designer pool terrace via an external spiral staircase directly to the outdoor bar and separate outdoor kitchen. Two dedicated seating areas around the pool enjoy birdsong and the fountain soundscape of the feature koi pond.
Of the home's five bedrooms, three have luxurious ensuites. The primary master opens to the pool and has a walk-through wardrobe and full bathroom that includes a rainfall shower and jetted tub. Two bedrooms upstairs share access to a spacious family bathroom and have sweet loft spaces that would make children the envy of their friends.
Approached by a circular drive with timber-lined portico and set in beautifully planted gardens with sandstone feature walls and Iceberg roses, the handsome silhouette of this home gives it an impressive presence.
Just a few steps from lovely Red Hill walking tracks and minutes from hospitals, medical precincts, the Parliamentary Triangle, quality schools and shopping, this address enjoys a coveted and privileged position.
FEATURES
· Large two-storey family home with panoramic golf course and mountain views
· Formal entry with soaring void
· Bright and light kitchen with stone benchtops, 4-seat island, Electrolux double oven and induction cook top, plumbed-in refrigerator, utility cupboard, corner pantry
· Casual meals space
· Open formal dining and living room with access to expansive covered deck
· Primary master on the ground floor with wide walk-through wardrobe and ensuite with floor-to-ceiling tiles, bathtub and rainfall shower
· Two additional ensuite bedrooms, one on second floor with access to the terrace and another on the ground floor off the entry with two-way access. Both with built-in wardrobes
· Two further bedrooms with lofts and built-in wardrobes
· Large family bathroom
· Excellent storage
· Large laundry with external access
· Large-format Italian floor tiles to ground floor with underfloor heating
· Timber stairs and flooring upstairs
· Upstairs ducted heating + split system air-conditioning to living areas
· Downstairs underfloor heating in tiled areas + ducted heating to some rooms
· Glow-in-the-dark terrazzo flooring to front entrance portico
· Double garage with one side dedicated to gym with flooring and sliding doors out to pool
· Second tandem garage with roller-door access to rear yard and through to golf course, perfect for golf buggies and carts.
· Paved pool deck with adjacent water feature and firepit
· Saltwater chlorinated pool
· Outdoor bar with wine fridge
· Outdoor kitchen with additional fridge and 900mm - Matador barbecue
· Gate access to Federal Golf Course fourth green
· Warm neighbourhood
Inspect
Contact agent
Listing agents
Positioned in a prime, leafy, Garran location backing rich golf course earth this substantial family home sits proud with absolute convenience and direct access down to the golf course via the back gate. Whether upstairs or down, the expansive outdoor areas connect beautifully to the outdoors with stunning unobstructed views of lush lawns, garden greenery and the Brindabellas.
On the second storey, an L-shaped covered terrace off the open living areas has easily accommodated parties of more than 70 people. The elevated line of sight down the Federal Golf Course's picturesque fourth hole combined with the home's gleaming pool immediately below provides a photo-perfect backdrop for memorable events.
Guests can also wind their way down to the designer pool terrace via an external spiral staircase directly to the outdoor bar and separate outdoor kitchen. Two dedicated seating areas around the pool enjoy birdsong and the fountain soundscape of the feature koi pond.
Of the home's five bedrooms, three have luxurious ensuites. The primary master opens to the pool and has a walk-through wardrobe and full bathroom that includes a rainfall shower and jetted tub. Two bedrooms upstairs share access to a spacious family bathroom and have sweet loft spaces that would make children the envy of their friends.
Approached by a circular drive with timber-lined portico and set in beautifully planted gardens with sandstone feature walls and Iceberg roses, the handsome silhouette of this home gives it an impressive presence.
Just a few steps from lovely Red Hill walking tracks and minutes from hospitals, medical precincts, the Parliamentary Triangle, quality schools and shopping, this address enjoys a coveted and privileged position.
FEATURES
· Large two-storey family home with panoramic golf course and mountain views
· Formal entry with soaring void
· Bright and light kitchen with stone benchtops, 4-seat island, Electrolux double oven and induction cook top, plumbed-in refrigerator, utility cupboard, corner pantry
· Casual meals space
· Open formal dining and living room with access to expansive covered deck
· Primary master on the ground floor with wide walk-through wardrobe and ensuite with floor-to-ceiling tiles, bathtub and rainfall shower
· Two additional ensuite bedrooms, one on second floor with access to the terrace and another on the ground floor off the entry with two-way access. Both with built-in wardrobes
· Two further bedrooms with lofts and built-in wardrobes
· Large family bathroom
· Excellent storage
· Large laundry with external access
· Large-format Italian floor tiles to ground floor with underfloor heating
· Timber stairs and flooring upstairs
· Upstairs ducted heating + split system air-conditioning to living areas
· Downstairs underfloor heating in tiled areas + ducted heating to some rooms
· Glow-in-the-dark terrazzo flooring to front entrance portico
· Double garage with one side dedicated to gym with flooring and sliding doors out to pool
· Second tandem garage with roller-door access to rear yard and through to golf course, perfect for golf buggies and carts.
· Paved pool deck with adjacent water feature and firepit
· Saltwater chlorinated pool
· Outdoor bar with wine fridge
· Outdoor kitchen with additional fridge and 900mm - Matador barbecue
· Gate access to Federal Golf Course fourth green
· Warm neighbourhood
Read MoreOn the second storey, an L-shaped covered terrace off the open living areas has easily accommodated parties of more than 70 people. The elevated line of sight down the Federal Golf Course's picturesque fourth hole combined with the home's gleaming pool immediately below provides a photo-perfect backdrop for memorable events.
Guests can also wind their way down to the designer pool terrace via an external spiral staircase directly to the outdoor bar and separate outdoor kitchen. Two dedicated seating areas around the pool enjoy birdsong and the fountain soundscape of the feature koi pond.
Of the home's five bedrooms, three have luxurious ensuites. The primary master opens to the pool and has a walk-through wardrobe and full bathroom that includes a rainfall shower and jetted tub. Two bedrooms upstairs share access to a spacious family bathroom and have sweet loft spaces that would make children the envy of their friends.
Approached by a circular drive with timber-lined portico and set in beautifully planted gardens with sandstone feature walls and Iceberg roses, the handsome silhouette of this home gives it an impressive presence.
Just a few steps from lovely Red Hill walking tracks and minutes from hospitals, medical precincts, the Parliamentary Triangle, quality schools and shopping, this address enjoys a coveted and privileged position.
FEATURES
· Large two-storey family home with panoramic golf course and mountain views
· Formal entry with soaring void
· Bright and light kitchen with stone benchtops, 4-seat island, Electrolux double oven and induction cook top, plumbed-in refrigerator, utility cupboard, corner pantry
· Casual meals space
· Open formal dining and living room with access to expansive covered deck
· Primary master on the ground floor with wide walk-through wardrobe and ensuite with floor-to-ceiling tiles, bathtub and rainfall shower
· Two additional ensuite bedrooms, one on second floor with access to the terrace and another on the ground floor off the entry with two-way access. Both with built-in wardrobes
· Two further bedrooms with lofts and built-in wardrobes
· Large family bathroom
· Excellent storage
· Large laundry with external access
· Large-format Italian floor tiles to ground floor with underfloor heating
· Timber stairs and flooring upstairs
· Upstairs ducted heating + split system air-conditioning to living areas
· Downstairs underfloor heating in tiled areas + ducted heating to some rooms
· Glow-in-the-dark terrazzo flooring to front entrance portico
· Double garage with one side dedicated to gym with flooring and sliding doors out to pool
· Second tandem garage with roller-door access to rear yard and through to golf course, perfect for golf buggies and carts.
· Paved pool deck with adjacent water feature and firepit
· Saltwater chlorinated pool
· Outdoor bar with wine fridge
· Outdoor kitchen with additional fridge and 900mm - Matador barbecue
· Gate access to Federal Golf Course fourth green
· Warm neighbourhood
Location
43 Brereton Street
Garran ACT 2605
Details
5
4
4
EER: 2.5
House
Auction Sunday, 5 Feb 01:30 PM On site
Positioned in a prime, leafy, Garran location backing rich golf course earth this substantial family home sits proud with absolute convenience and direct access down to the golf course via the back gate. Whether upstairs or down, the expansive outdoor areas connect beautifully to the outdoors with stunning unobstructed views of lush lawns, garden greenery and the Brindabellas.
On the second storey, an L-shaped covered terrace off the open living areas has easily accommodated parties of more than 70 people. The elevated line of sight down the Federal Golf Course's picturesque fourth hole combined with the home's gleaming pool immediately below provides a photo-perfect backdrop for memorable events.
Guests can also wind their way down to the designer pool terrace via an external spiral staircase directly to the outdoor bar and separate outdoor kitchen. Two dedicated seating areas around the pool enjoy birdsong and the fountain soundscape of the feature koi pond.
Of the home's five bedrooms, three have luxurious ensuites. The primary master opens to the pool and has a walk-through wardrobe and full bathroom that includes a rainfall shower and jetted tub. Two bedrooms upstairs share access to a spacious family bathroom and have sweet loft spaces that would make children the envy of their friends.
Approached by a circular drive with timber-lined portico and set in beautifully planted gardens with sandstone feature walls and Iceberg roses, the handsome silhouette of this home gives it an impressive presence.
Just a few steps from lovely Red Hill walking tracks and minutes from hospitals, medical precincts, the Parliamentary Triangle, quality schools and shopping, this address enjoys a coveted and privileged position.
FEATURES
· Large two-storey family home with panoramic golf course and mountain views
· Formal entry with soaring void
· Bright and light kitchen with stone benchtops, 4-seat island, Electrolux double oven and induction cook top, plumbed-in refrigerator, utility cupboard, corner pantry
· Casual meals space
· Open formal dining and living room with access to expansive covered deck
· Primary master on the ground floor with wide walk-through wardrobe and ensuite with floor-to-ceiling tiles, bathtub and rainfall shower
· Two additional ensuite bedrooms, one on second floor with access to the terrace and another on the ground floor off the entry with two-way access. Both with built-in wardrobes
· Two further bedrooms with lofts and built-in wardrobes
· Large family bathroom
· Excellent storage
· Large laundry with external access
· Large-format Italian floor tiles to ground floor with underfloor heating
· Timber stairs and flooring upstairs
· Upstairs ducted heating + split system air-conditioning to living areas
· Downstairs underfloor heating in tiled areas + ducted heating to some rooms
· Glow-in-the-dark terrazzo flooring to front entrance portico
· Double garage with one side dedicated to gym with flooring and sliding doors out to pool
· Second tandem garage with roller-door access to rear yard and through to golf course, perfect for golf buggies and carts.
· Paved pool deck with adjacent water feature and firepit
· Saltwater chlorinated pool
· Outdoor bar with wine fridge
· Outdoor kitchen with additional fridge and 900mm - Matador barbecue
· Gate access to Federal Golf Course fourth green
· Warm neighbourhood
Read MoreOn the second storey, an L-shaped covered terrace off the open living areas has easily accommodated parties of more than 70 people. The elevated line of sight down the Federal Golf Course's picturesque fourth hole combined with the home's gleaming pool immediately below provides a photo-perfect backdrop for memorable events.
Guests can also wind their way down to the designer pool terrace via an external spiral staircase directly to the outdoor bar and separate outdoor kitchen. Two dedicated seating areas around the pool enjoy birdsong and the fountain soundscape of the feature koi pond.
Of the home's five bedrooms, three have luxurious ensuites. The primary master opens to the pool and has a walk-through wardrobe and full bathroom that includes a rainfall shower and jetted tub. Two bedrooms upstairs share access to a spacious family bathroom and have sweet loft spaces that would make children the envy of their friends.
Approached by a circular drive with timber-lined portico and set in beautifully planted gardens with sandstone feature walls and Iceberg roses, the handsome silhouette of this home gives it an impressive presence.
Just a few steps from lovely Red Hill walking tracks and minutes from hospitals, medical precincts, the Parliamentary Triangle, quality schools and shopping, this address enjoys a coveted and privileged position.
FEATURES
· Large two-storey family home with panoramic golf course and mountain views
· Formal entry with soaring void
· Bright and light kitchen with stone benchtops, 4-seat island, Electrolux double oven and induction cook top, plumbed-in refrigerator, utility cupboard, corner pantry
· Casual meals space
· Open formal dining and living room with access to expansive covered deck
· Primary master on the ground floor with wide walk-through wardrobe and ensuite with floor-to-ceiling tiles, bathtub and rainfall shower
· Two additional ensuite bedrooms, one on second floor with access to the terrace and another on the ground floor off the entry with two-way access. Both with built-in wardrobes
· Two further bedrooms with lofts and built-in wardrobes
· Large family bathroom
· Excellent storage
· Large laundry with external access
· Large-format Italian floor tiles to ground floor with underfloor heating
· Timber stairs and flooring upstairs
· Upstairs ducted heating + split system air-conditioning to living areas
· Downstairs underfloor heating in tiled areas + ducted heating to some rooms
· Glow-in-the-dark terrazzo flooring to front entrance portico
· Double garage with one side dedicated to gym with flooring and sliding doors out to pool
· Second tandem garage with roller-door access to rear yard and through to golf course, perfect for golf buggies and carts.
· Paved pool deck with adjacent water feature and firepit
· Saltwater chlorinated pool
· Outdoor bar with wine fridge
· Outdoor kitchen with additional fridge and 900mm - Matador barbecue
· Gate access to Federal Golf Course fourth green
· Warm neighbourhood
Inspect
Contact agent


