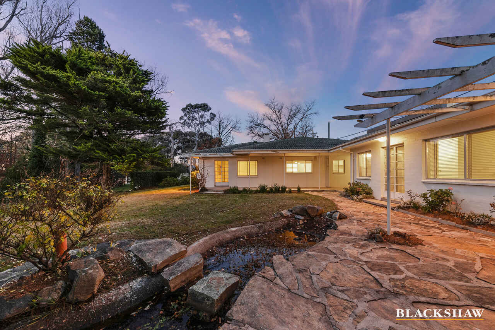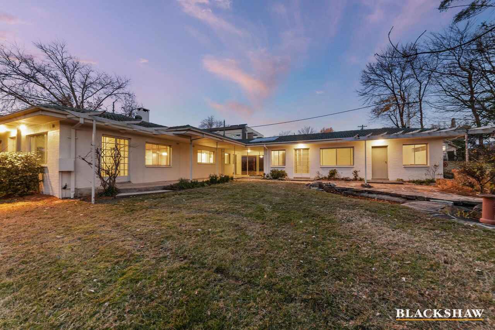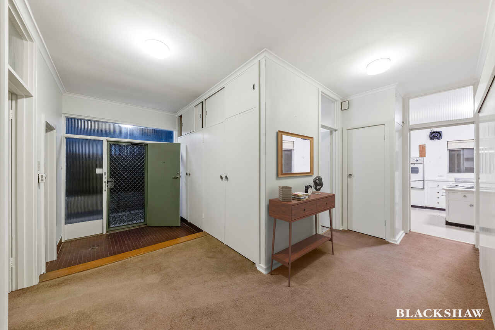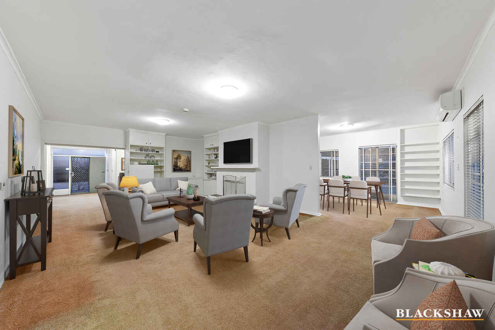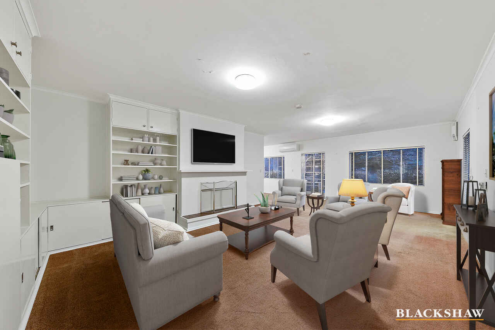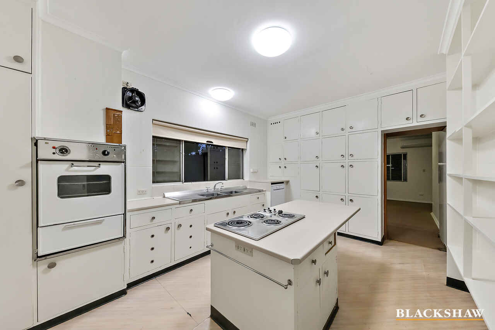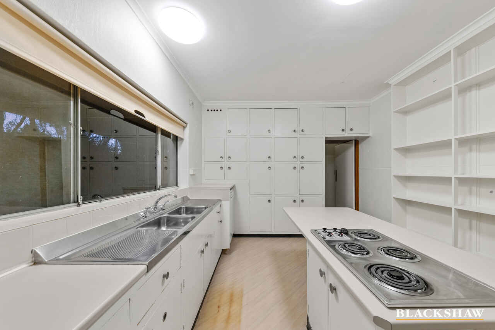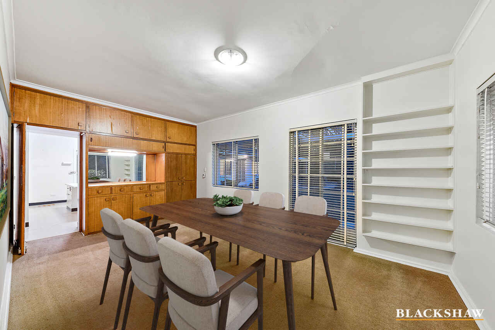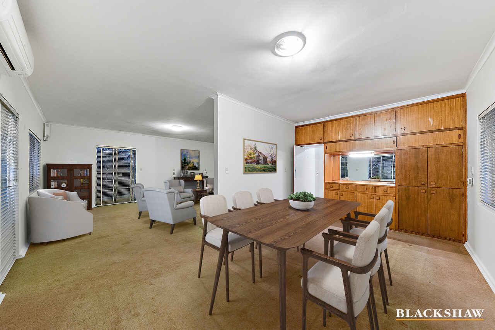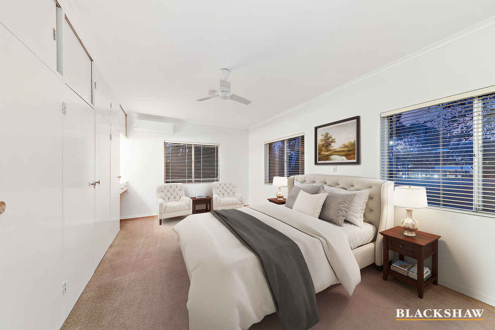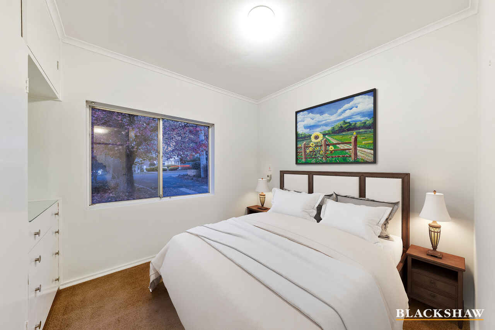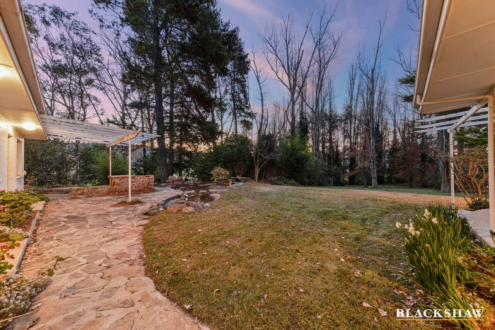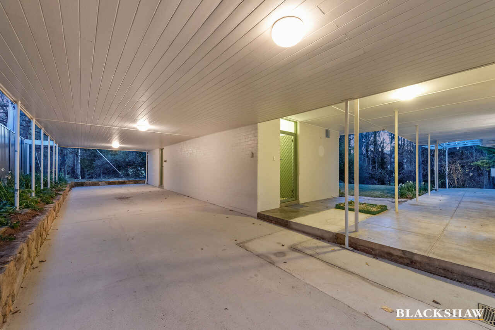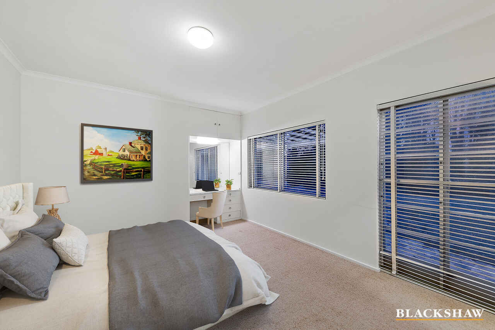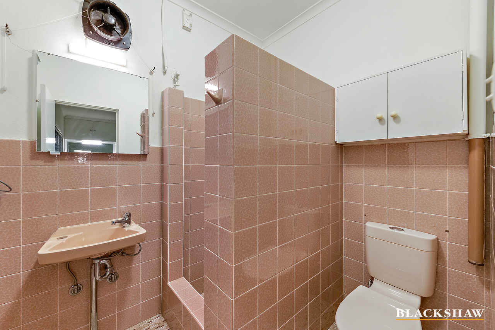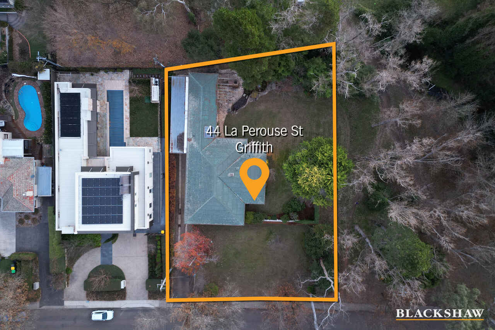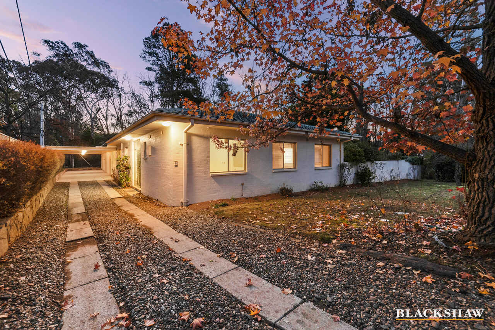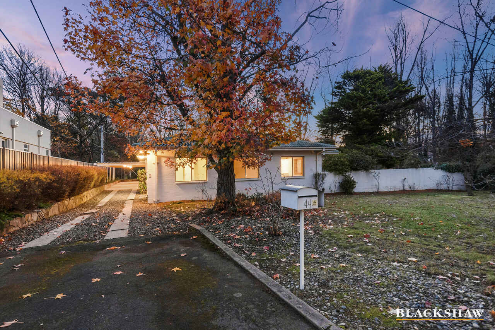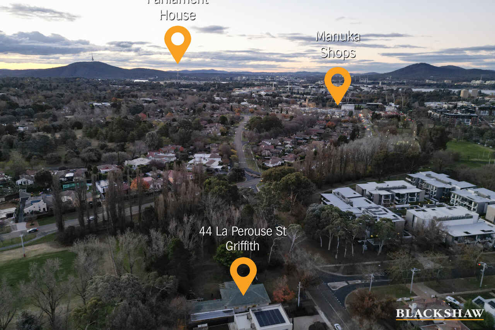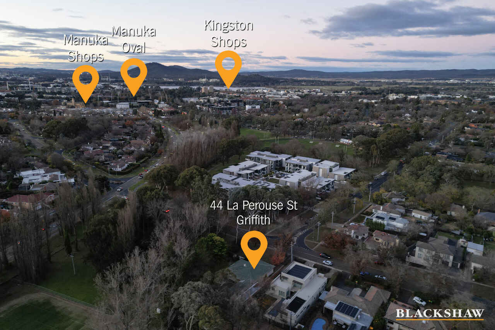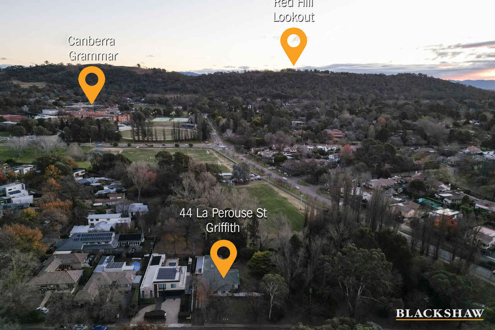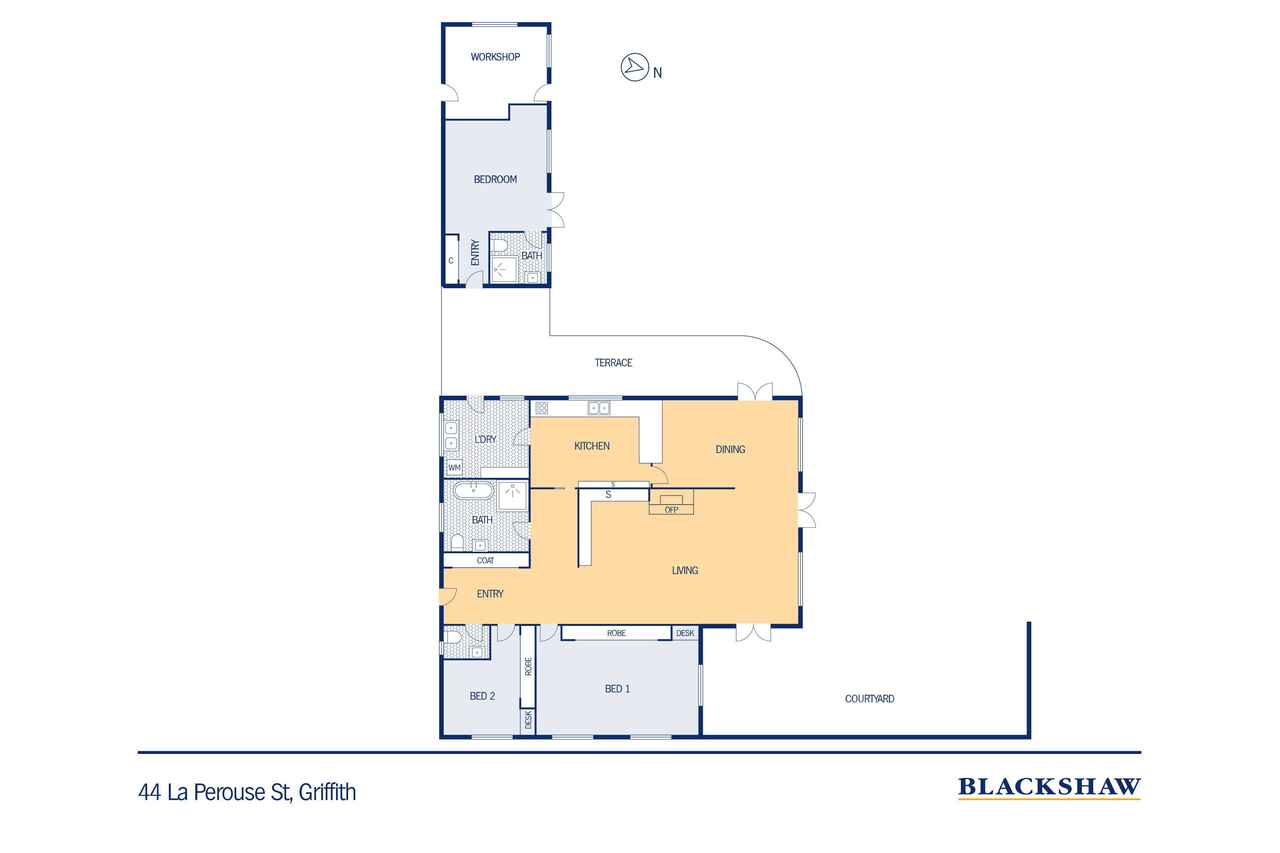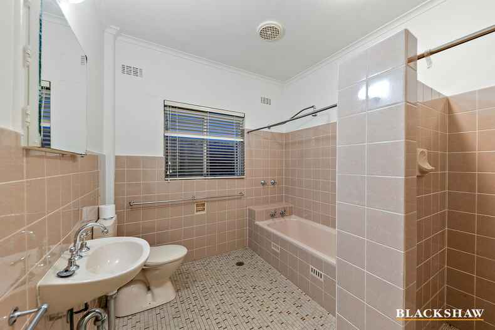Location and Potential
Sold
Location
44 La Perouse Street
Griffith ACT 2603
Details
3
2
2
EER: 2.0
House
$2,010,000
Land area: | 1170 sqm (approx) |
EXPRESSION OF INTEREST CAMPAIGN
Contact Christine Shaw for further details
There are times when a unique and very special location comes to the market - and 44 La Perouse Street Griffith is such a location.
Imagine living just an easy stroll to Manuka shopping precinct and the restaurant/cafe life, but also to have a huge 1170m2 parcel of land with a park reserve on two boundaries. Without two boundary fences, the amount of established greenspace seems endless. Rare indeed.
If the location alone is not enough to entice you, stepping inside this incredibly well-maintained home will feel like a welcoming walk into the past. Mid century features of large expanses of windows, high ceilings and classic ribbed glass take you back to another era.
When you visit, your mind will start to race on future plans, as the design of the home - all under the one roofline - opens up thoughts of open air atriums and many more architectural possibilities.
Subject to ACPTLA approvals, the versatility of this home might allow the dining area to become bedroom 3 in the original home, and the 1965 annex might allow a self-contained separate wing if expansion into the workshop is permitted.
Of course, if it is just the parcel of land itself you are interested in, please visit as the possibilities are only limited by your imagination.
Should the open time schedule not suit your timing, please call Christine Shaw on 0405 135 009 for a personal viewing time.
Features:
Early 1960s double brick build of original home plus separate wing
North-facing orientation of all living areas
Both residences are under the one roofline
Built-in robes for all 3 bedrooms
High ceilings throughout
Established gardens with pond
Open park reserve on two boundary sides
Carport capacity comfortably for two cars
1962 Residence:
Original fireplace and timber mantle
Large entrance hallway befitting of the era
Retro kitchen with island and storage
Wall oven and gas cooktop
Ariston dishwasher
Huge expanse of living areas opening out to terraces
Large windows allow streams of sunlight
Bathroom with separate shower and bath
Separate powder room
Separate laundry/mud room
Original milk delivery cupboard
1965 Residence:
Continuation of the same roofline as the original residence
Large windows
Double doors opening to terrace
Direct access to garden terrace and pond
Built-in make-up mirrored vanity
Bathroom
Workshop room
Block 1 of Section 88
1962 original home: 178.2m2
1965 extension: 30.61m2
Total Residence: 208.81m2
Workshop: 16m2
Carport: 64.86m2
EER 2
Land Size: 1170m2
Land Value: $1,550,000
Land Rates: $7663 pa
Note:
1. All measurements and figures are approximate.
2. Virtual styling utilised in photograhy
Read MoreContact Christine Shaw for further details
There are times when a unique and very special location comes to the market - and 44 La Perouse Street Griffith is such a location.
Imagine living just an easy stroll to Manuka shopping precinct and the restaurant/cafe life, but also to have a huge 1170m2 parcel of land with a park reserve on two boundaries. Without two boundary fences, the amount of established greenspace seems endless. Rare indeed.
If the location alone is not enough to entice you, stepping inside this incredibly well-maintained home will feel like a welcoming walk into the past. Mid century features of large expanses of windows, high ceilings and classic ribbed glass take you back to another era.
When you visit, your mind will start to race on future plans, as the design of the home - all under the one roofline - opens up thoughts of open air atriums and many more architectural possibilities.
Subject to ACPTLA approvals, the versatility of this home might allow the dining area to become bedroom 3 in the original home, and the 1965 annex might allow a self-contained separate wing if expansion into the workshop is permitted.
Of course, if it is just the parcel of land itself you are interested in, please visit as the possibilities are only limited by your imagination.
Should the open time schedule not suit your timing, please call Christine Shaw on 0405 135 009 for a personal viewing time.
Features:
Early 1960s double brick build of original home plus separate wing
North-facing orientation of all living areas
Both residences are under the one roofline
Built-in robes for all 3 bedrooms
High ceilings throughout
Established gardens with pond
Open park reserve on two boundary sides
Carport capacity comfortably for two cars
1962 Residence:
Original fireplace and timber mantle
Large entrance hallway befitting of the era
Retro kitchen with island and storage
Wall oven and gas cooktop
Ariston dishwasher
Huge expanse of living areas opening out to terraces
Large windows allow streams of sunlight
Bathroom with separate shower and bath
Separate powder room
Separate laundry/mud room
Original milk delivery cupboard
1965 Residence:
Continuation of the same roofline as the original residence
Large windows
Double doors opening to terrace
Direct access to garden terrace and pond
Built-in make-up mirrored vanity
Bathroom
Workshop room
Block 1 of Section 88
1962 original home: 178.2m2
1965 extension: 30.61m2
Total Residence: 208.81m2
Workshop: 16m2
Carport: 64.86m2
EER 2
Land Size: 1170m2
Land Value: $1,550,000
Land Rates: $7663 pa
Note:
1. All measurements and figures are approximate.
2. Virtual styling utilised in photograhy
Inspect
Contact agent
Listing agents
EXPRESSION OF INTEREST CAMPAIGN
Contact Christine Shaw for further details
There are times when a unique and very special location comes to the market - and 44 La Perouse Street Griffith is such a location.
Imagine living just an easy stroll to Manuka shopping precinct and the restaurant/cafe life, but also to have a huge 1170m2 parcel of land with a park reserve on two boundaries. Without two boundary fences, the amount of established greenspace seems endless. Rare indeed.
If the location alone is not enough to entice you, stepping inside this incredibly well-maintained home will feel like a welcoming walk into the past. Mid century features of large expanses of windows, high ceilings and classic ribbed glass take you back to another era.
When you visit, your mind will start to race on future plans, as the design of the home - all under the one roofline - opens up thoughts of open air atriums and many more architectural possibilities.
Subject to ACPTLA approvals, the versatility of this home might allow the dining area to become bedroom 3 in the original home, and the 1965 annex might allow a self-contained separate wing if expansion into the workshop is permitted.
Of course, if it is just the parcel of land itself you are interested in, please visit as the possibilities are only limited by your imagination.
Should the open time schedule not suit your timing, please call Christine Shaw on 0405 135 009 for a personal viewing time.
Features:
Early 1960s double brick build of original home plus separate wing
North-facing orientation of all living areas
Both residences are under the one roofline
Built-in robes for all 3 bedrooms
High ceilings throughout
Established gardens with pond
Open park reserve on two boundary sides
Carport capacity comfortably for two cars
1962 Residence:
Original fireplace and timber mantle
Large entrance hallway befitting of the era
Retro kitchen with island and storage
Wall oven and gas cooktop
Ariston dishwasher
Huge expanse of living areas opening out to terraces
Large windows allow streams of sunlight
Bathroom with separate shower and bath
Separate powder room
Separate laundry/mud room
Original milk delivery cupboard
1965 Residence:
Continuation of the same roofline as the original residence
Large windows
Double doors opening to terrace
Direct access to garden terrace and pond
Built-in make-up mirrored vanity
Bathroom
Workshop room
Block 1 of Section 88
1962 original home: 178.2m2
1965 extension: 30.61m2
Total Residence: 208.81m2
Workshop: 16m2
Carport: 64.86m2
EER 2
Land Size: 1170m2
Land Value: $1,550,000
Land Rates: $7663 pa
Note:
1. All measurements and figures are approximate.
2. Virtual styling utilised in photograhy
Read MoreContact Christine Shaw for further details
There are times when a unique and very special location comes to the market - and 44 La Perouse Street Griffith is such a location.
Imagine living just an easy stroll to Manuka shopping precinct and the restaurant/cafe life, but also to have a huge 1170m2 parcel of land with a park reserve on two boundaries. Without two boundary fences, the amount of established greenspace seems endless. Rare indeed.
If the location alone is not enough to entice you, stepping inside this incredibly well-maintained home will feel like a welcoming walk into the past. Mid century features of large expanses of windows, high ceilings and classic ribbed glass take you back to another era.
When you visit, your mind will start to race on future plans, as the design of the home - all under the one roofline - opens up thoughts of open air atriums and many more architectural possibilities.
Subject to ACPTLA approvals, the versatility of this home might allow the dining area to become bedroom 3 in the original home, and the 1965 annex might allow a self-contained separate wing if expansion into the workshop is permitted.
Of course, if it is just the parcel of land itself you are interested in, please visit as the possibilities are only limited by your imagination.
Should the open time schedule not suit your timing, please call Christine Shaw on 0405 135 009 for a personal viewing time.
Features:
Early 1960s double brick build of original home plus separate wing
North-facing orientation of all living areas
Both residences are under the one roofline
Built-in robes for all 3 bedrooms
High ceilings throughout
Established gardens with pond
Open park reserve on two boundary sides
Carport capacity comfortably for two cars
1962 Residence:
Original fireplace and timber mantle
Large entrance hallway befitting of the era
Retro kitchen with island and storage
Wall oven and gas cooktop
Ariston dishwasher
Huge expanse of living areas opening out to terraces
Large windows allow streams of sunlight
Bathroom with separate shower and bath
Separate powder room
Separate laundry/mud room
Original milk delivery cupboard
1965 Residence:
Continuation of the same roofline as the original residence
Large windows
Double doors opening to terrace
Direct access to garden terrace and pond
Built-in make-up mirrored vanity
Bathroom
Workshop room
Block 1 of Section 88
1962 original home: 178.2m2
1965 extension: 30.61m2
Total Residence: 208.81m2
Workshop: 16m2
Carport: 64.86m2
EER 2
Land Size: 1170m2
Land Value: $1,550,000
Land Rates: $7663 pa
Note:
1. All measurements and figures are approximate.
2. Virtual styling utilised in photograhy
Location
44 La Perouse Street
Griffith ACT 2603
Details
3
2
2
EER: 2.0
House
$2,010,000
Land area: | 1170 sqm (approx) |
EXPRESSION OF INTEREST CAMPAIGN
Contact Christine Shaw for further details
There are times when a unique and very special location comes to the market - and 44 La Perouse Street Griffith is such a location.
Imagine living just an easy stroll to Manuka shopping precinct and the restaurant/cafe life, but also to have a huge 1170m2 parcel of land with a park reserve on two boundaries. Without two boundary fences, the amount of established greenspace seems endless. Rare indeed.
If the location alone is not enough to entice you, stepping inside this incredibly well-maintained home will feel like a welcoming walk into the past. Mid century features of large expanses of windows, high ceilings and classic ribbed glass take you back to another era.
When you visit, your mind will start to race on future plans, as the design of the home - all under the one roofline - opens up thoughts of open air atriums and many more architectural possibilities.
Subject to ACPTLA approvals, the versatility of this home might allow the dining area to become bedroom 3 in the original home, and the 1965 annex might allow a self-contained separate wing if expansion into the workshop is permitted.
Of course, if it is just the parcel of land itself you are interested in, please visit as the possibilities are only limited by your imagination.
Should the open time schedule not suit your timing, please call Christine Shaw on 0405 135 009 for a personal viewing time.
Features:
Early 1960s double brick build of original home plus separate wing
North-facing orientation of all living areas
Both residences are under the one roofline
Built-in robes for all 3 bedrooms
High ceilings throughout
Established gardens with pond
Open park reserve on two boundary sides
Carport capacity comfortably for two cars
1962 Residence:
Original fireplace and timber mantle
Large entrance hallway befitting of the era
Retro kitchen with island and storage
Wall oven and gas cooktop
Ariston dishwasher
Huge expanse of living areas opening out to terraces
Large windows allow streams of sunlight
Bathroom with separate shower and bath
Separate powder room
Separate laundry/mud room
Original milk delivery cupboard
1965 Residence:
Continuation of the same roofline as the original residence
Large windows
Double doors opening to terrace
Direct access to garden terrace and pond
Built-in make-up mirrored vanity
Bathroom
Workshop room
Block 1 of Section 88
1962 original home: 178.2m2
1965 extension: 30.61m2
Total Residence: 208.81m2
Workshop: 16m2
Carport: 64.86m2
EER 2
Land Size: 1170m2
Land Value: $1,550,000
Land Rates: $7663 pa
Note:
1. All measurements and figures are approximate.
2. Virtual styling utilised in photograhy
Read MoreContact Christine Shaw for further details
There are times when a unique and very special location comes to the market - and 44 La Perouse Street Griffith is such a location.
Imagine living just an easy stroll to Manuka shopping precinct and the restaurant/cafe life, but also to have a huge 1170m2 parcel of land with a park reserve on two boundaries. Without two boundary fences, the amount of established greenspace seems endless. Rare indeed.
If the location alone is not enough to entice you, stepping inside this incredibly well-maintained home will feel like a welcoming walk into the past. Mid century features of large expanses of windows, high ceilings and classic ribbed glass take you back to another era.
When you visit, your mind will start to race on future plans, as the design of the home - all under the one roofline - opens up thoughts of open air atriums and many more architectural possibilities.
Subject to ACPTLA approvals, the versatility of this home might allow the dining area to become bedroom 3 in the original home, and the 1965 annex might allow a self-contained separate wing if expansion into the workshop is permitted.
Of course, if it is just the parcel of land itself you are interested in, please visit as the possibilities are only limited by your imagination.
Should the open time schedule not suit your timing, please call Christine Shaw on 0405 135 009 for a personal viewing time.
Features:
Early 1960s double brick build of original home plus separate wing
North-facing orientation of all living areas
Both residences are under the one roofline
Built-in robes for all 3 bedrooms
High ceilings throughout
Established gardens with pond
Open park reserve on two boundary sides
Carport capacity comfortably for two cars
1962 Residence:
Original fireplace and timber mantle
Large entrance hallway befitting of the era
Retro kitchen with island and storage
Wall oven and gas cooktop
Ariston dishwasher
Huge expanse of living areas opening out to terraces
Large windows allow streams of sunlight
Bathroom with separate shower and bath
Separate powder room
Separate laundry/mud room
Original milk delivery cupboard
1965 Residence:
Continuation of the same roofline as the original residence
Large windows
Double doors opening to terrace
Direct access to garden terrace and pond
Built-in make-up mirrored vanity
Bathroom
Workshop room
Block 1 of Section 88
1962 original home: 178.2m2
1965 extension: 30.61m2
Total Residence: 208.81m2
Workshop: 16m2
Carport: 64.86m2
EER 2
Land Size: 1170m2
Land Value: $1,550,000
Land Rates: $7663 pa
Note:
1. All measurements and figures are approximate.
2. Virtual styling utilised in photograhy
Inspect
Contact agent


