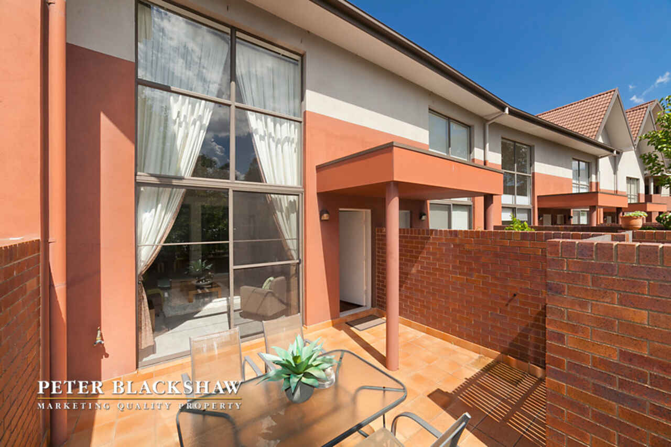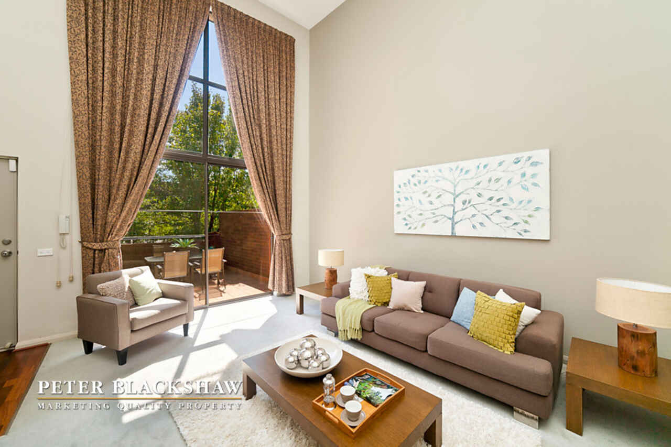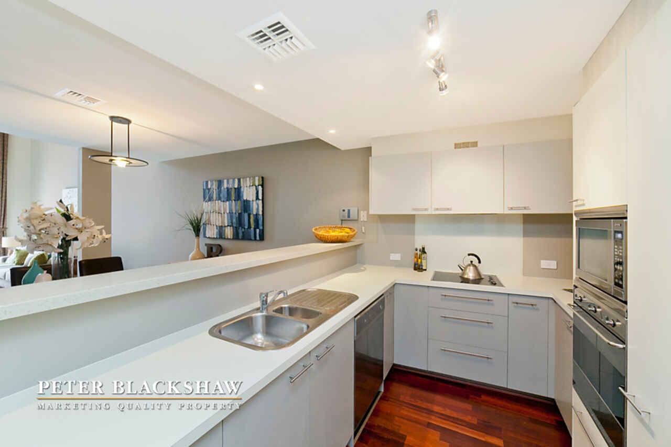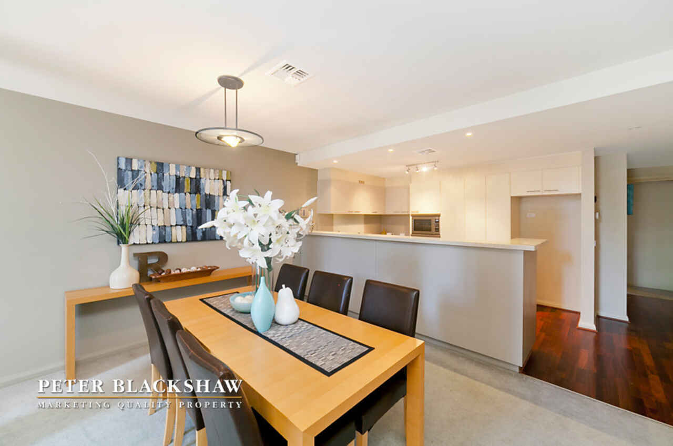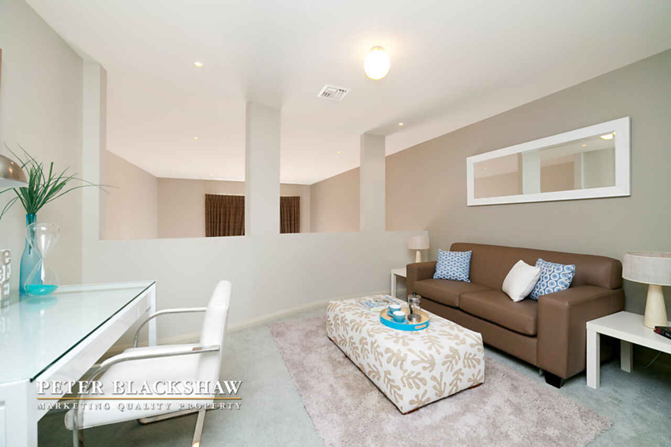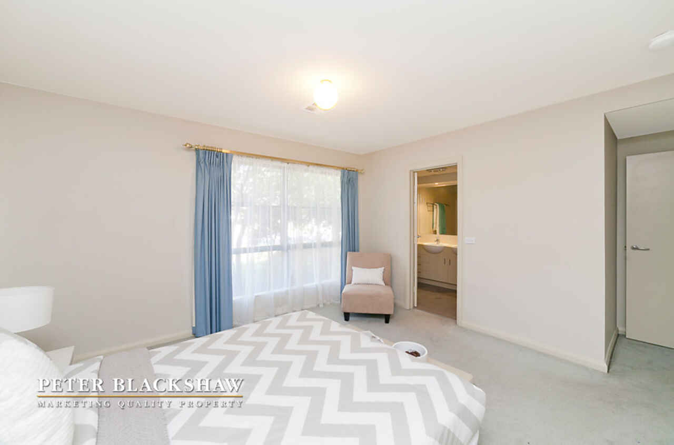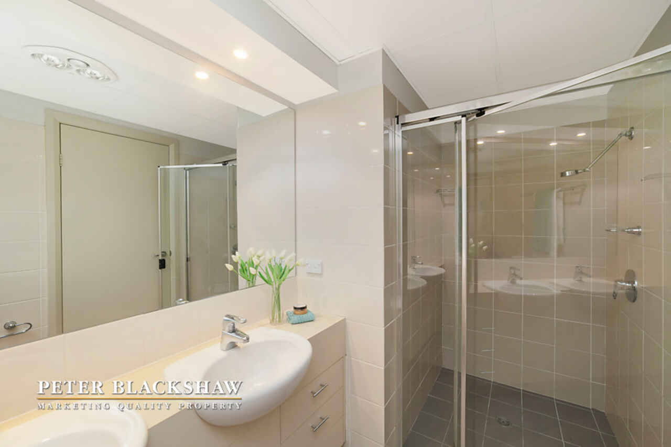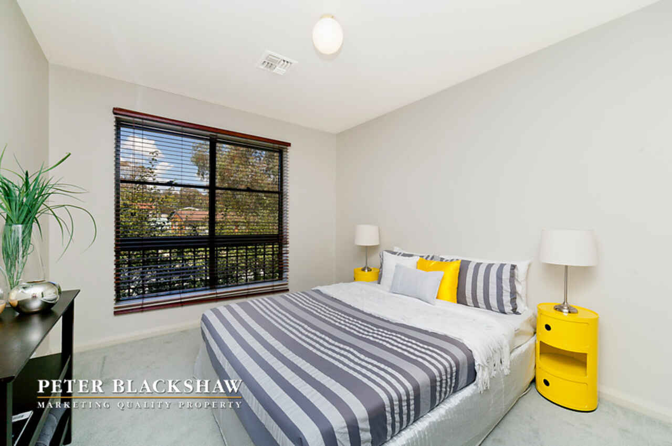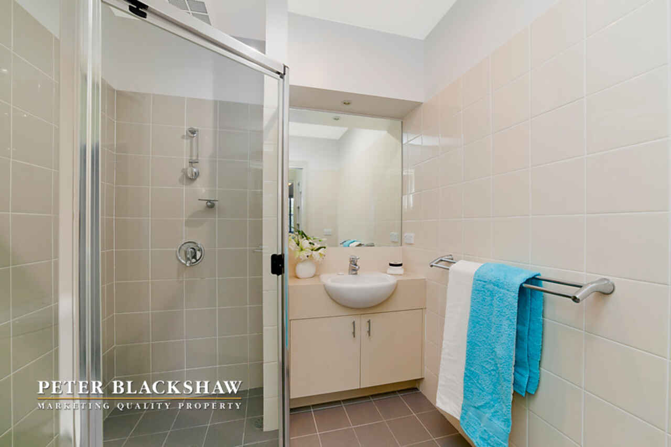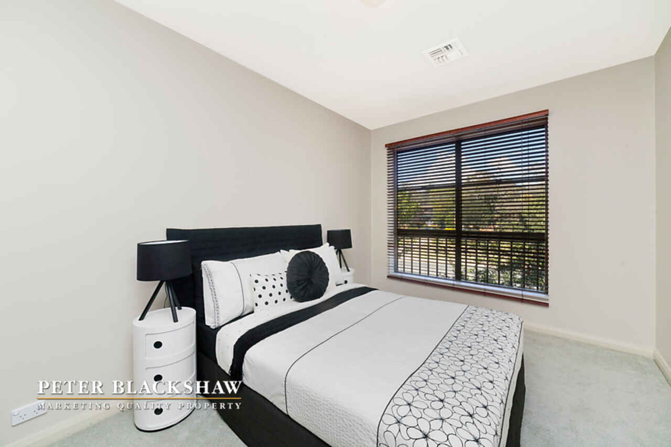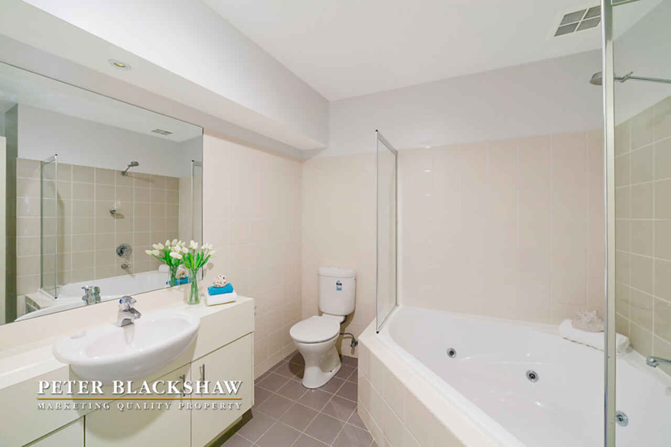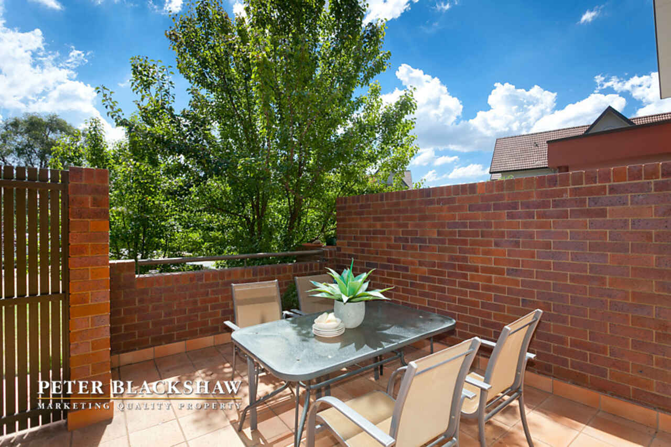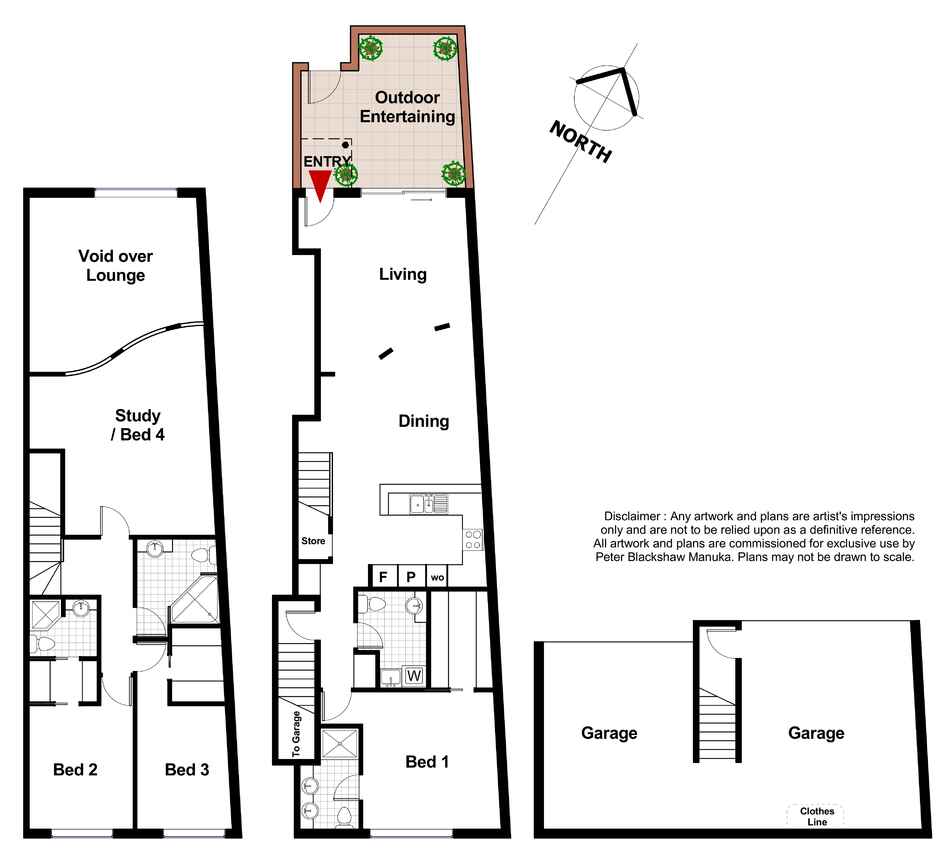Spectacular Loft Style Townhouse
Sold
Location
45/2 Eldridge Crescent
Garran ACT 2605
Details
3
3
2
EER: 4.5
Townhouse
Auction Saturday, 11 Apr 12:00 PM On-Site
Building size: | 160 sqm (approx) |
Classic architectural features including soaring ceiling height, curved walls and a sensational mezzanine study certainly give this large townhouse that extra pizazz.
Located only a few minutes walk to the Canberra Hospital, the boutique Garran shops and St Peter and Paul's Primary School, this beautifully designed and constructed 160m2 townhouse, could not be more conveniently positioned. Close by Hindmarsh and Yamba Drives provide easy access to Woden and Tuggeranong Town Centres, the City and the airport.
From the sun filled terrace, enter into a wonderful space with towering ceilings and overhead open mezzanine. Over 5m in height, the north-eastern windows and sliding doors enhance the grand scale, whilst ensuring incredible amounts of natural light throughout.
Split over two levels, the lower level encompasses a modern kitchen opening to large lounge dining, plus a generous master bedroom with quality en suite and walk in robe. Well appointed, the kitchen and breakfast bar will delight the creative cook - it comes with excellent storage and complete Smeg electric appliance range of wall oven, microwave, ceramic cook top and dishwasher. A powder room and integrated laundry, under stair storeroom and access to the garage completes the lower level.
Incredibly flexible, the upper level encompasses two lovely large bedrooms, both with excellent walk-in robes and matching well appointed ensuites, one with large corner spa. Open to the two storey void, the curved wall of the mezzanine study provides a good balance of privacy needed for a working home office, yet could be easily utilised as overflow bedroom accommodation, hobby room or library.
There is secure internal access to the private basement garage which is approximately ten metres wide and has automatic doors. Two cars are easily accommodated along with bikes, sporting equipment and general storage space. The area under the stairs could be converted to an excellent wine cellar.
Rambling lawns, established gardens and many beautiful established trees link the sectors of this highly regarded development, and there is a genuine feeling of space between the buildings. All of the benefits of established gardens yet none of the hard work, all of the internal space of a big house, yet none of the maintenance.
Additional benefits include:
- Ducted heating throughout
- Quality soft furnishings, window treatments and blinds
- Secure northeast facing front courtyard opening off the lounge/dining, with leafy outlook through Manchurian Pear trees
- 160m2 approximate loft-style townhouse plus private garage
- Master bedroom with walk-in robe and ensuite to ground floor, two bedrooms and two ensuites upstairs
- Smeg kitchen appliances, all in very good order
- Alarm system
- Transact connected
- Loads of storage throughout, plus additional garage space
- Separate laundry with custom Flinbeck retractable clothes line and powder room
- Secure building with intercom access
- Body Corporate: $1,800 p/q
- Rates: $268 p/q
Read MoreLocated only a few minutes walk to the Canberra Hospital, the boutique Garran shops and St Peter and Paul's Primary School, this beautifully designed and constructed 160m2 townhouse, could not be more conveniently positioned. Close by Hindmarsh and Yamba Drives provide easy access to Woden and Tuggeranong Town Centres, the City and the airport.
From the sun filled terrace, enter into a wonderful space with towering ceilings and overhead open mezzanine. Over 5m in height, the north-eastern windows and sliding doors enhance the grand scale, whilst ensuring incredible amounts of natural light throughout.
Split over two levels, the lower level encompasses a modern kitchen opening to large lounge dining, plus a generous master bedroom with quality en suite and walk in robe. Well appointed, the kitchen and breakfast bar will delight the creative cook - it comes with excellent storage and complete Smeg electric appliance range of wall oven, microwave, ceramic cook top and dishwasher. A powder room and integrated laundry, under stair storeroom and access to the garage completes the lower level.
Incredibly flexible, the upper level encompasses two lovely large bedrooms, both with excellent walk-in robes and matching well appointed ensuites, one with large corner spa. Open to the two storey void, the curved wall of the mezzanine study provides a good balance of privacy needed for a working home office, yet could be easily utilised as overflow bedroom accommodation, hobby room or library.
There is secure internal access to the private basement garage which is approximately ten metres wide and has automatic doors. Two cars are easily accommodated along with bikes, sporting equipment and general storage space. The area under the stairs could be converted to an excellent wine cellar.
Rambling lawns, established gardens and many beautiful established trees link the sectors of this highly regarded development, and there is a genuine feeling of space between the buildings. All of the benefits of established gardens yet none of the hard work, all of the internal space of a big house, yet none of the maintenance.
Additional benefits include:
- Ducted heating throughout
- Quality soft furnishings, window treatments and blinds
- Secure northeast facing front courtyard opening off the lounge/dining, with leafy outlook through Manchurian Pear trees
- 160m2 approximate loft-style townhouse plus private garage
- Master bedroom with walk-in robe and ensuite to ground floor, two bedrooms and two ensuites upstairs
- Smeg kitchen appliances, all in very good order
- Alarm system
- Transact connected
- Loads of storage throughout, plus additional garage space
- Separate laundry with custom Flinbeck retractable clothes line and powder room
- Secure building with intercom access
- Body Corporate: $1,800 p/q
- Rates: $268 p/q
Inspect
Contact agent
Listing agents
Classic architectural features including soaring ceiling height, curved walls and a sensational mezzanine study certainly give this large townhouse that extra pizazz.
Located only a few minutes walk to the Canberra Hospital, the boutique Garran shops and St Peter and Paul's Primary School, this beautifully designed and constructed 160m2 townhouse, could not be more conveniently positioned. Close by Hindmarsh and Yamba Drives provide easy access to Woden and Tuggeranong Town Centres, the City and the airport.
From the sun filled terrace, enter into a wonderful space with towering ceilings and overhead open mezzanine. Over 5m in height, the north-eastern windows and sliding doors enhance the grand scale, whilst ensuring incredible amounts of natural light throughout.
Split over two levels, the lower level encompasses a modern kitchen opening to large lounge dining, plus a generous master bedroom with quality en suite and walk in robe. Well appointed, the kitchen and breakfast bar will delight the creative cook - it comes with excellent storage and complete Smeg electric appliance range of wall oven, microwave, ceramic cook top and dishwasher. A powder room and integrated laundry, under stair storeroom and access to the garage completes the lower level.
Incredibly flexible, the upper level encompasses two lovely large bedrooms, both with excellent walk-in robes and matching well appointed ensuites, one with large corner spa. Open to the two storey void, the curved wall of the mezzanine study provides a good balance of privacy needed for a working home office, yet could be easily utilised as overflow bedroom accommodation, hobby room or library.
There is secure internal access to the private basement garage which is approximately ten metres wide and has automatic doors. Two cars are easily accommodated along with bikes, sporting equipment and general storage space. The area under the stairs could be converted to an excellent wine cellar.
Rambling lawns, established gardens and many beautiful established trees link the sectors of this highly regarded development, and there is a genuine feeling of space between the buildings. All of the benefits of established gardens yet none of the hard work, all of the internal space of a big house, yet none of the maintenance.
Additional benefits include:
- Ducted heating throughout
- Quality soft furnishings, window treatments and blinds
- Secure northeast facing front courtyard opening off the lounge/dining, with leafy outlook through Manchurian Pear trees
- 160m2 approximate loft-style townhouse plus private garage
- Master bedroom with walk-in robe and ensuite to ground floor, two bedrooms and two ensuites upstairs
- Smeg kitchen appliances, all in very good order
- Alarm system
- Transact connected
- Loads of storage throughout, plus additional garage space
- Separate laundry with custom Flinbeck retractable clothes line and powder room
- Secure building with intercom access
- Body Corporate: $1,800 p/q
- Rates: $268 p/q
Read MoreLocated only a few minutes walk to the Canberra Hospital, the boutique Garran shops and St Peter and Paul's Primary School, this beautifully designed and constructed 160m2 townhouse, could not be more conveniently positioned. Close by Hindmarsh and Yamba Drives provide easy access to Woden and Tuggeranong Town Centres, the City and the airport.
From the sun filled terrace, enter into a wonderful space with towering ceilings and overhead open mezzanine. Over 5m in height, the north-eastern windows and sliding doors enhance the grand scale, whilst ensuring incredible amounts of natural light throughout.
Split over two levels, the lower level encompasses a modern kitchen opening to large lounge dining, plus a generous master bedroom with quality en suite and walk in robe. Well appointed, the kitchen and breakfast bar will delight the creative cook - it comes with excellent storage and complete Smeg electric appliance range of wall oven, microwave, ceramic cook top and dishwasher. A powder room and integrated laundry, under stair storeroom and access to the garage completes the lower level.
Incredibly flexible, the upper level encompasses two lovely large bedrooms, both with excellent walk-in robes and matching well appointed ensuites, one with large corner spa. Open to the two storey void, the curved wall of the mezzanine study provides a good balance of privacy needed for a working home office, yet could be easily utilised as overflow bedroom accommodation, hobby room or library.
There is secure internal access to the private basement garage which is approximately ten metres wide and has automatic doors. Two cars are easily accommodated along with bikes, sporting equipment and general storage space. The area under the stairs could be converted to an excellent wine cellar.
Rambling lawns, established gardens and many beautiful established trees link the sectors of this highly regarded development, and there is a genuine feeling of space between the buildings. All of the benefits of established gardens yet none of the hard work, all of the internal space of a big house, yet none of the maintenance.
Additional benefits include:
- Ducted heating throughout
- Quality soft furnishings, window treatments and blinds
- Secure northeast facing front courtyard opening off the lounge/dining, with leafy outlook through Manchurian Pear trees
- 160m2 approximate loft-style townhouse plus private garage
- Master bedroom with walk-in robe and ensuite to ground floor, two bedrooms and two ensuites upstairs
- Smeg kitchen appliances, all in very good order
- Alarm system
- Transact connected
- Loads of storage throughout, plus additional garage space
- Separate laundry with custom Flinbeck retractable clothes line and powder room
- Secure building with intercom access
- Body Corporate: $1,800 p/q
- Rates: $268 p/q
Location
45/2 Eldridge Crescent
Garran ACT 2605
Details
3
3
2
EER: 4.5
Townhouse
Auction Saturday, 11 Apr 12:00 PM On-Site
Building size: | 160 sqm (approx) |
Classic architectural features including soaring ceiling height, curved walls and a sensational mezzanine study certainly give this large townhouse that extra pizazz.
Located only a few minutes walk to the Canberra Hospital, the boutique Garran shops and St Peter and Paul's Primary School, this beautifully designed and constructed 160m2 townhouse, could not be more conveniently positioned. Close by Hindmarsh and Yamba Drives provide easy access to Woden and Tuggeranong Town Centres, the City and the airport.
From the sun filled terrace, enter into a wonderful space with towering ceilings and overhead open mezzanine. Over 5m in height, the north-eastern windows and sliding doors enhance the grand scale, whilst ensuring incredible amounts of natural light throughout.
Split over two levels, the lower level encompasses a modern kitchen opening to large lounge dining, plus a generous master bedroom with quality en suite and walk in robe. Well appointed, the kitchen and breakfast bar will delight the creative cook - it comes with excellent storage and complete Smeg electric appliance range of wall oven, microwave, ceramic cook top and dishwasher. A powder room and integrated laundry, under stair storeroom and access to the garage completes the lower level.
Incredibly flexible, the upper level encompasses two lovely large bedrooms, both with excellent walk-in robes and matching well appointed ensuites, one with large corner spa. Open to the two storey void, the curved wall of the mezzanine study provides a good balance of privacy needed for a working home office, yet could be easily utilised as overflow bedroom accommodation, hobby room or library.
There is secure internal access to the private basement garage which is approximately ten metres wide and has automatic doors. Two cars are easily accommodated along with bikes, sporting equipment and general storage space. The area under the stairs could be converted to an excellent wine cellar.
Rambling lawns, established gardens and many beautiful established trees link the sectors of this highly regarded development, and there is a genuine feeling of space between the buildings. All of the benefits of established gardens yet none of the hard work, all of the internal space of a big house, yet none of the maintenance.
Additional benefits include:
- Ducted heating throughout
- Quality soft furnishings, window treatments and blinds
- Secure northeast facing front courtyard opening off the lounge/dining, with leafy outlook through Manchurian Pear trees
- 160m2 approximate loft-style townhouse plus private garage
- Master bedroom with walk-in robe and ensuite to ground floor, two bedrooms and two ensuites upstairs
- Smeg kitchen appliances, all in very good order
- Alarm system
- Transact connected
- Loads of storage throughout, plus additional garage space
- Separate laundry with custom Flinbeck retractable clothes line and powder room
- Secure building with intercom access
- Body Corporate: $1,800 p/q
- Rates: $268 p/q
Read MoreLocated only a few minutes walk to the Canberra Hospital, the boutique Garran shops and St Peter and Paul's Primary School, this beautifully designed and constructed 160m2 townhouse, could not be more conveniently positioned. Close by Hindmarsh and Yamba Drives provide easy access to Woden and Tuggeranong Town Centres, the City and the airport.
From the sun filled terrace, enter into a wonderful space with towering ceilings and overhead open mezzanine. Over 5m in height, the north-eastern windows and sliding doors enhance the grand scale, whilst ensuring incredible amounts of natural light throughout.
Split over two levels, the lower level encompasses a modern kitchen opening to large lounge dining, plus a generous master bedroom with quality en suite and walk in robe. Well appointed, the kitchen and breakfast bar will delight the creative cook - it comes with excellent storage and complete Smeg electric appliance range of wall oven, microwave, ceramic cook top and dishwasher. A powder room and integrated laundry, under stair storeroom and access to the garage completes the lower level.
Incredibly flexible, the upper level encompasses two lovely large bedrooms, both with excellent walk-in robes and matching well appointed ensuites, one with large corner spa. Open to the two storey void, the curved wall of the mezzanine study provides a good balance of privacy needed for a working home office, yet could be easily utilised as overflow bedroom accommodation, hobby room or library.
There is secure internal access to the private basement garage which is approximately ten metres wide and has automatic doors. Two cars are easily accommodated along with bikes, sporting equipment and general storage space. The area under the stairs could be converted to an excellent wine cellar.
Rambling lawns, established gardens and many beautiful established trees link the sectors of this highly regarded development, and there is a genuine feeling of space between the buildings. All of the benefits of established gardens yet none of the hard work, all of the internal space of a big house, yet none of the maintenance.
Additional benefits include:
- Ducted heating throughout
- Quality soft furnishings, window treatments and blinds
- Secure northeast facing front courtyard opening off the lounge/dining, with leafy outlook through Manchurian Pear trees
- 160m2 approximate loft-style townhouse plus private garage
- Master bedroom with walk-in robe and ensuite to ground floor, two bedrooms and two ensuites upstairs
- Smeg kitchen appliances, all in very good order
- Alarm system
- Transact connected
- Loads of storage throughout, plus additional garage space
- Separate laundry with custom Flinbeck retractable clothes line and powder room
- Secure building with intercom access
- Body Corporate: $1,800 p/q
- Rates: $268 p/q
Inspect
Contact agent


