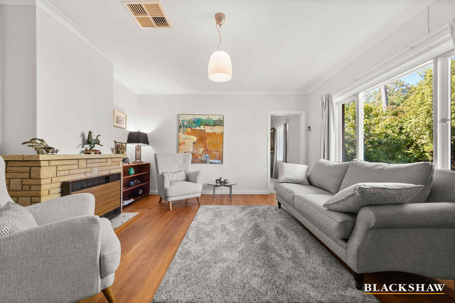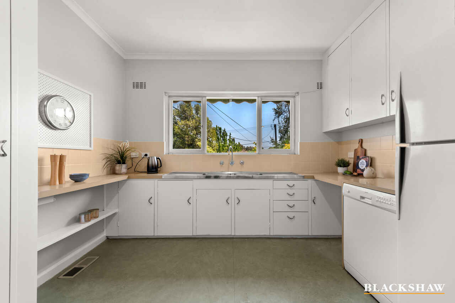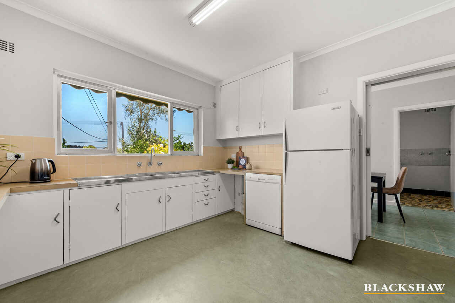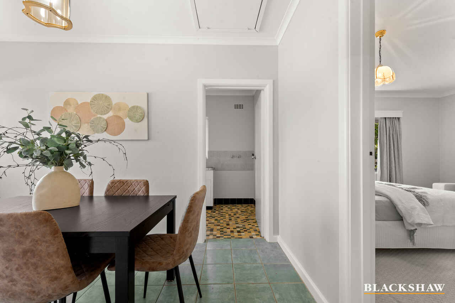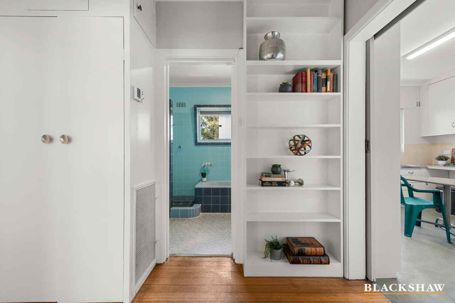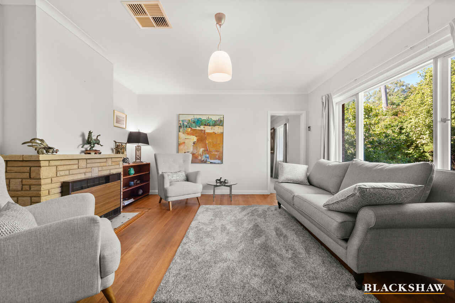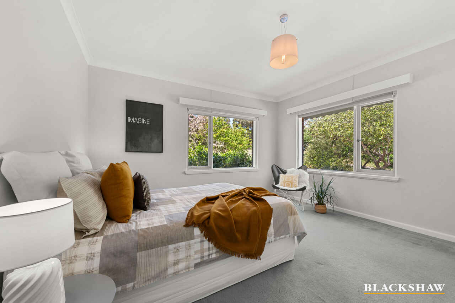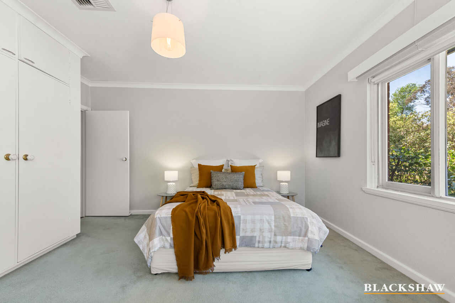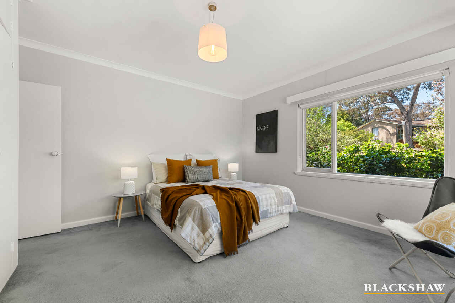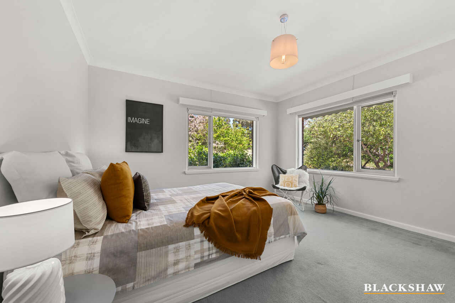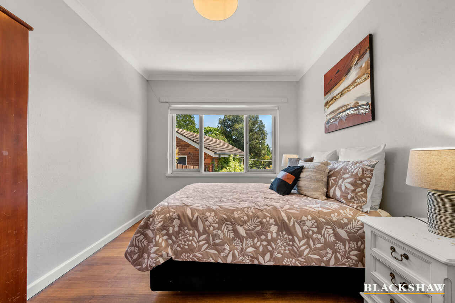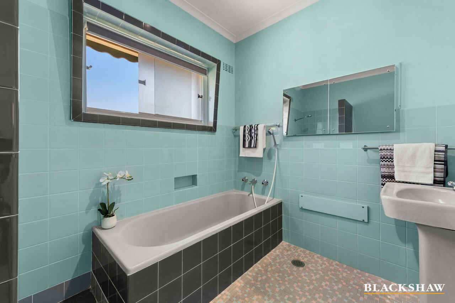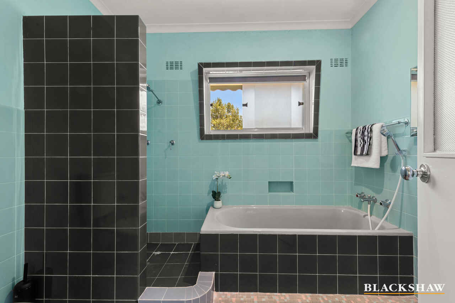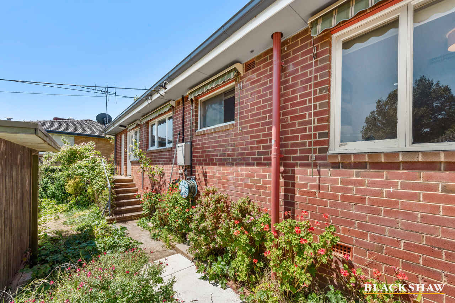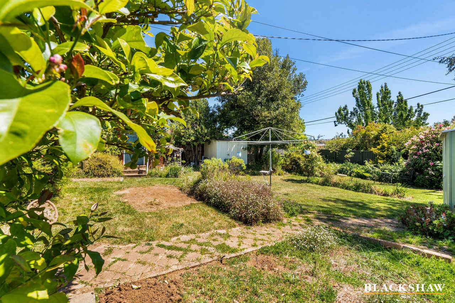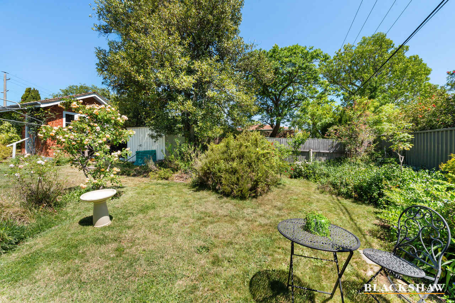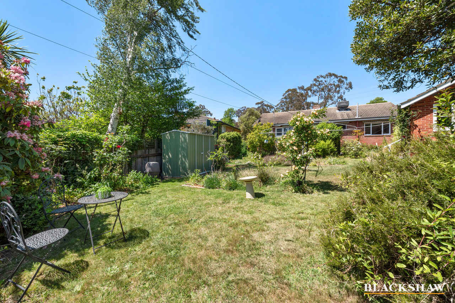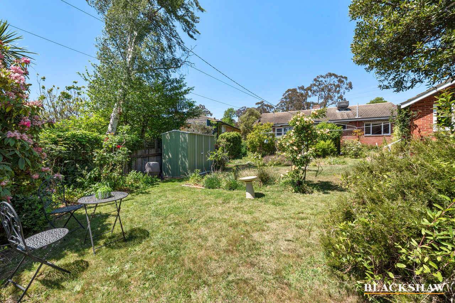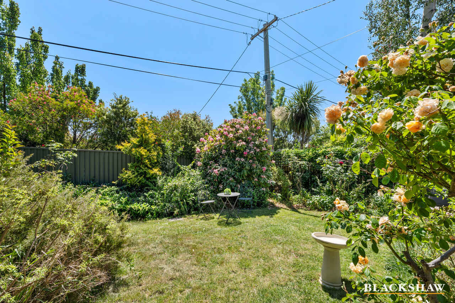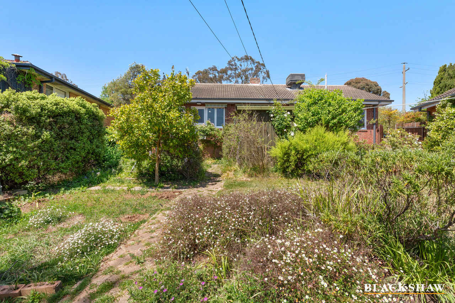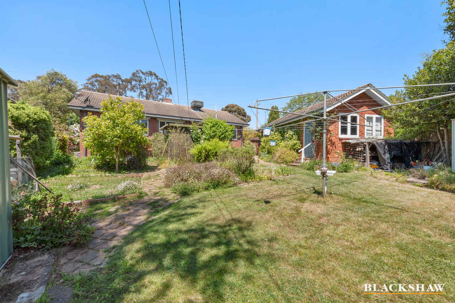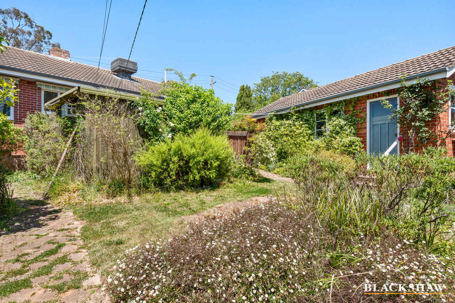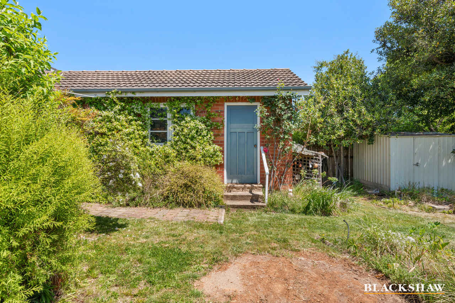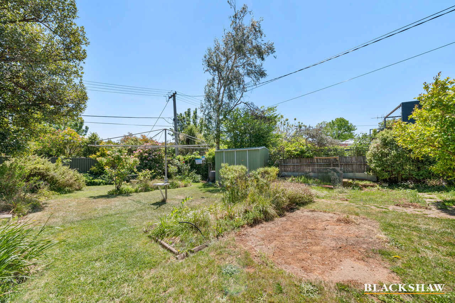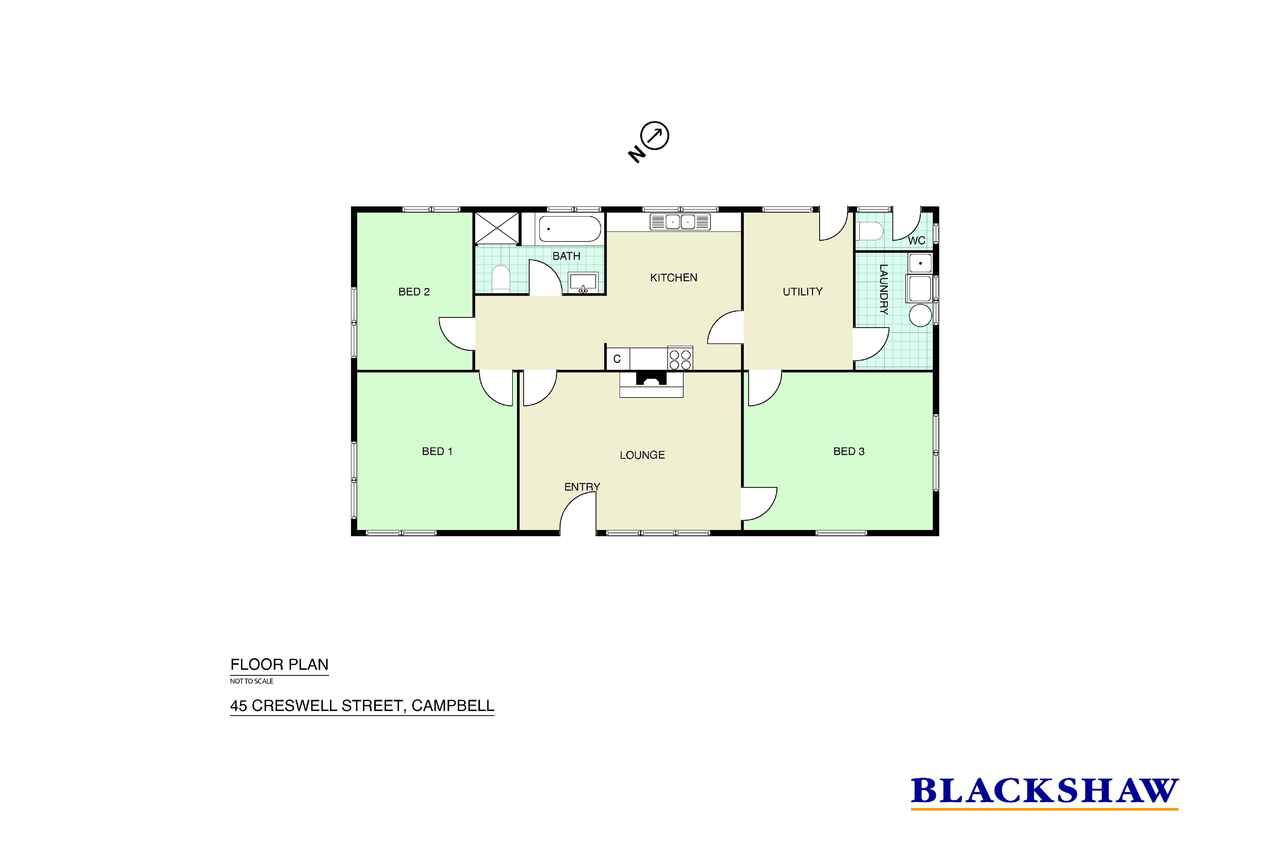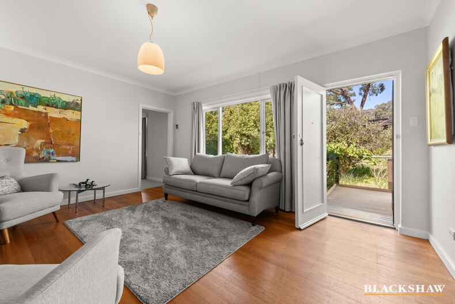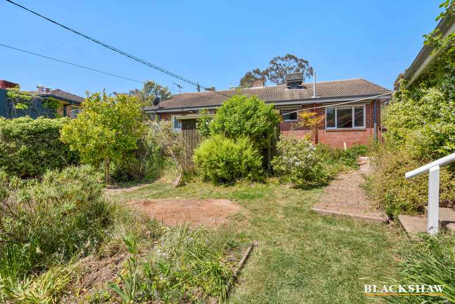Mid -Century architect designed home.
Sold
Location
45 Creswell Street
Campbell ACT 2612
Details
3
1
1
EER: 2.5
House
Sold
Land area: | 811 sqm (approx) |
This Mid-Century architect designed home built in 1962 is presented for sale by the original family who have enjoyed the excellent location and all the amenities in the adjacent area. The home retains its original features including 2.74m ceilings, double brick interior and exterior walls, tallow wood floors, sandstone fireplace and picture windows it retains all its charm and character. A suspended slab under the laundry, dining room and kitchen floors allows for sustainable heating and cooling of the entire house.
Ready for the astute buyer to extend, renovate or develop the large block of land of 811 sqm, with Black Mountain views, proximity to the City, Airport, Defence and Government offices.
Potential to rent, or add a pool, within the extensive gardens.
An extremely functional layout with 3 bedrooms, a stylish bathroom with original glass tiles and an additional powder room. Ducted gas heating, and electric heating. Ducted evaporative cooling for the summer months and a house alarm for security.
For the handyperson, a separate lock up garage with electric roller door, workman's bench and lockable cupboards for storage. A garden shed for storing garden tools and equipment.
An artist's studio in the back garden, which could also be used as a rumpus room.
The bustling C5 precinct just a stone's throw away, you'll have a world of entertainment and amenities at your doorstep.
Inclusions:
-Approx 124.84m2
-Approx 811sqm block
-Three bedrooms
-Close to local shops
-Close proximity to schools
-Evaporative cooling
-Gas heating
-Kitchen, dining, lounge area
-single lock up garage
- Wooden floor boards
-Laundry with pantry and storage
-Bathroom which is well designed with a bath plus shower
-Additional powder room
-Attic room for plenty of storage for those precious extras like decorations
-Ducted gas and ducted electric heating
-Ducted air-conditioning,evaporative cooling
-Single lock up garage with auto roller door(work bench)
-Artist studio / rumpus
-Walking distance to amenities C 5, Saint Thomas school, lake burley Griffin, CBD, airport.
Inspect
Contact agent
Listing agents
This Mid-Century architect designed home built in 1962 is presented for sale by the original family who have enjoyed the excellent location and all the amenities in the adjacent area. The home retains its original features including 2.74m ceilings, double brick interior and exterior walls, tallow wood floors, sandstone fireplace and picture windows it retains all its charm and character. A suspended slab under the laundry, dining room and kitchen floors allows for sustainable heating and cooling of the entire house.
Ready for the astute buyer to extend, renovate or develop the large block of land of 811 sqm, with Black Mountain views, proximity to the City, Airport, Defence and Government offices.
Potential to rent, or add a pool, within the extensive gardens.
An extremely functional layout with 3 bedrooms, a stylish bathroom with original glass tiles and an additional powder room. Ducted gas heating, and electric heating. Ducted evaporative cooling for the summer months and a house alarm for security.
For the handyperson, a separate lock up garage with electric roller door, workman's bench and lockable cupboards for storage. A garden shed for storing garden tools and equipment.
An artist's studio in the back garden, which could also be used as a rumpus room.
The bustling C5 precinct just a stone's throw away, you'll have a world of entertainment and amenities at your doorstep.
Inclusions:
-Approx 124.84m2
-Approx 811sqm block
-Three bedrooms
-Close to local shops
-Close proximity to schools
-Evaporative cooling
-Gas heating
-Kitchen, dining, lounge area
-single lock up garage
- Wooden floor boards
-Laundry with pantry and storage
-Bathroom which is well designed with a bath plus shower
-Additional powder room
-Attic room for plenty of storage for those precious extras like decorations
-Ducted gas and ducted electric heating
-Ducted air-conditioning,evaporative cooling
-Single lock up garage with auto roller door(work bench)
-Artist studio / rumpus
-Walking distance to amenities C 5, Saint Thomas school, lake burley Griffin, CBD, airport.
Location
45 Creswell Street
Campbell ACT 2612
Details
3
1
1
EER: 2.5
House
Sold
Land area: | 811 sqm (approx) |
This Mid-Century architect designed home built in 1962 is presented for sale by the original family who have enjoyed the excellent location and all the amenities in the adjacent area. The home retains its original features including 2.74m ceilings, double brick interior and exterior walls, tallow wood floors, sandstone fireplace and picture windows it retains all its charm and character. A suspended slab under the laundry, dining room and kitchen floors allows for sustainable heating and cooling of the entire house.
Ready for the astute buyer to extend, renovate or develop the large block of land of 811 sqm, with Black Mountain views, proximity to the City, Airport, Defence and Government offices.
Potential to rent, or add a pool, within the extensive gardens.
An extremely functional layout with 3 bedrooms, a stylish bathroom with original glass tiles and an additional powder room. Ducted gas heating, and electric heating. Ducted evaporative cooling for the summer months and a house alarm for security.
For the handyperson, a separate lock up garage with electric roller door, workman's bench and lockable cupboards for storage. A garden shed for storing garden tools and equipment.
An artist's studio in the back garden, which could also be used as a rumpus room.
The bustling C5 precinct just a stone's throw away, you'll have a world of entertainment and amenities at your doorstep.
Inclusions:
-Approx 124.84m2
-Approx 811sqm block
-Three bedrooms
-Close to local shops
-Close proximity to schools
-Evaporative cooling
-Gas heating
-Kitchen, dining, lounge area
-single lock up garage
- Wooden floor boards
-Laundry with pantry and storage
-Bathroom which is well designed with a bath plus shower
-Additional powder room
-Attic room for plenty of storage for those precious extras like decorations
-Ducted gas and ducted electric heating
-Ducted air-conditioning,evaporative cooling
-Single lock up garage with auto roller door(work bench)
-Artist studio / rumpus
-Walking distance to amenities C 5, Saint Thomas school, lake burley Griffin, CBD, airport.
Inspect
Contact agent



