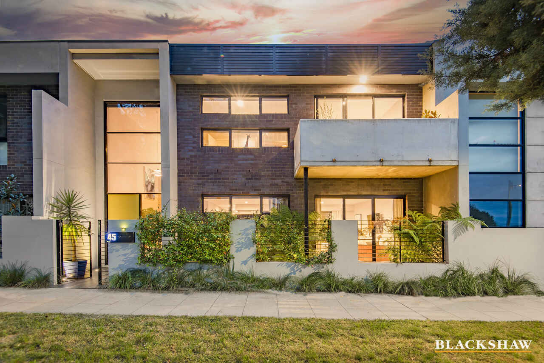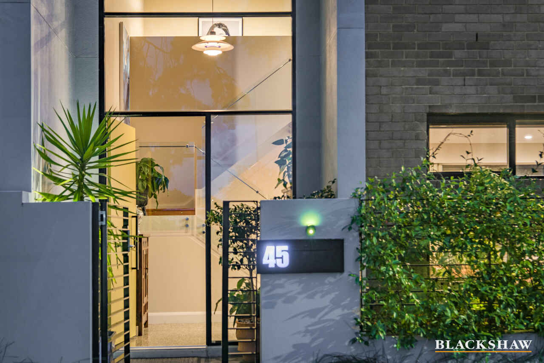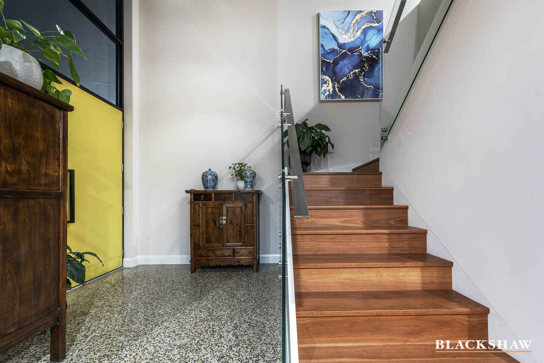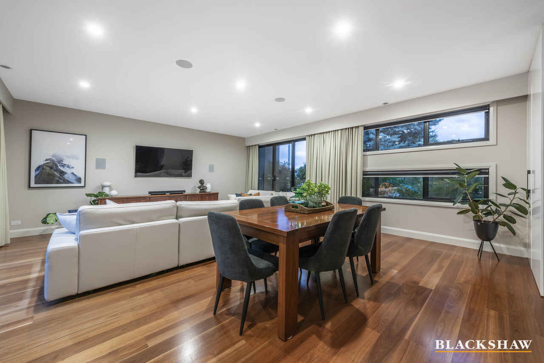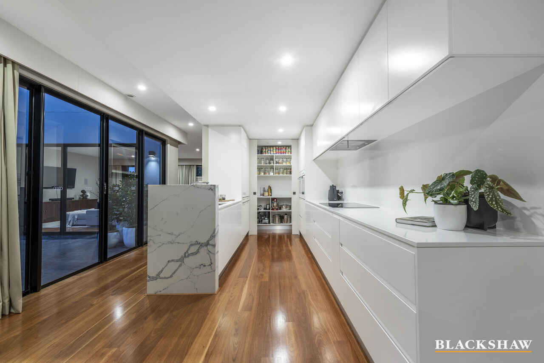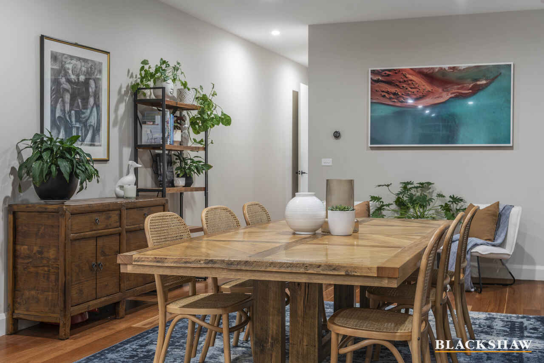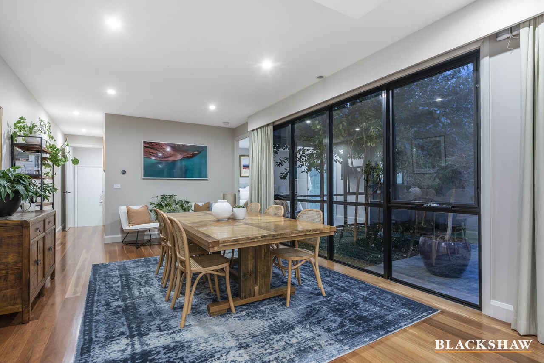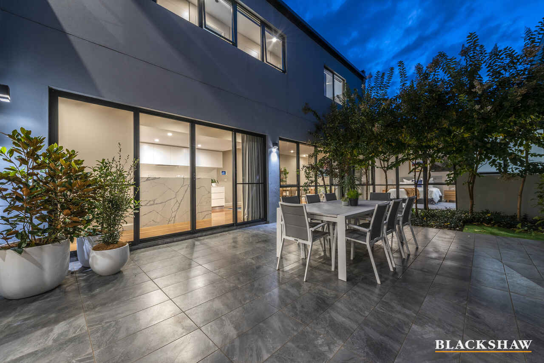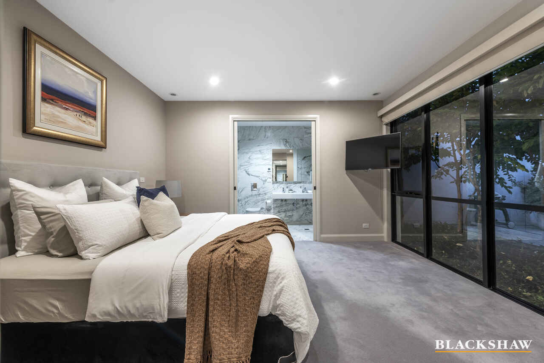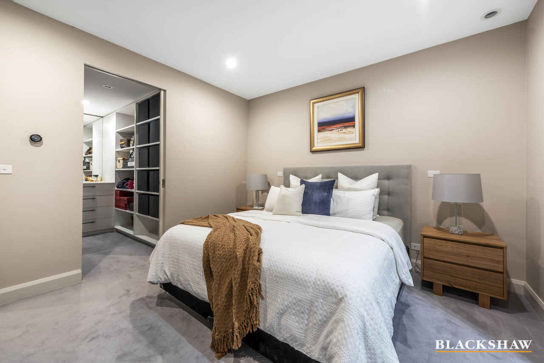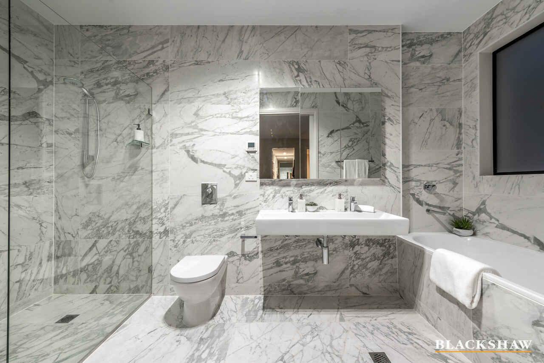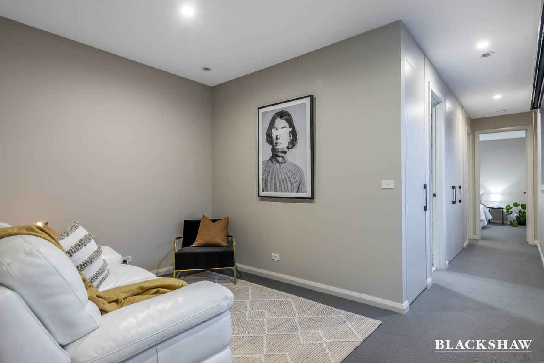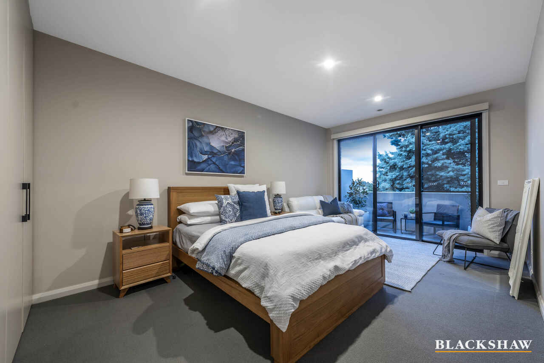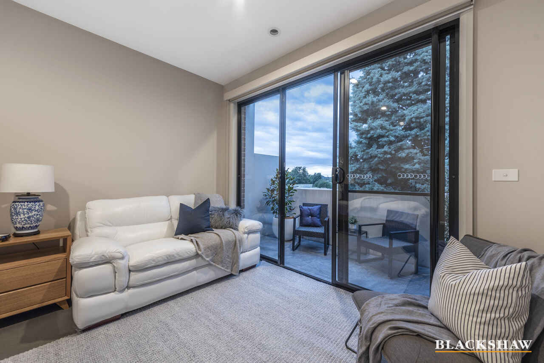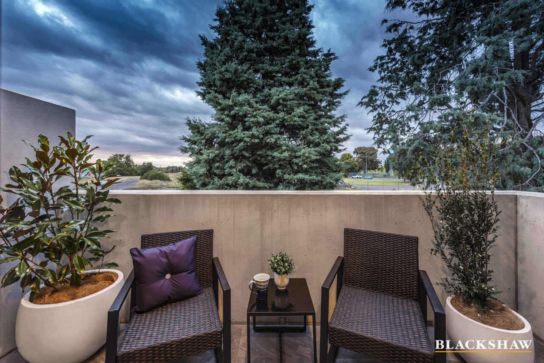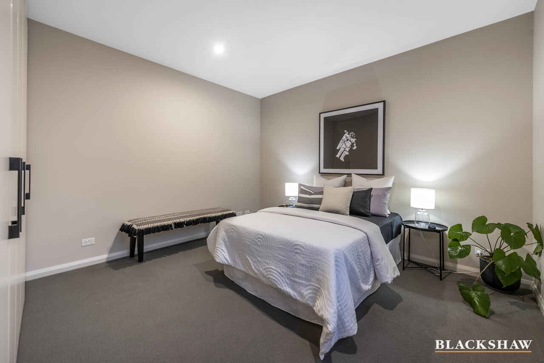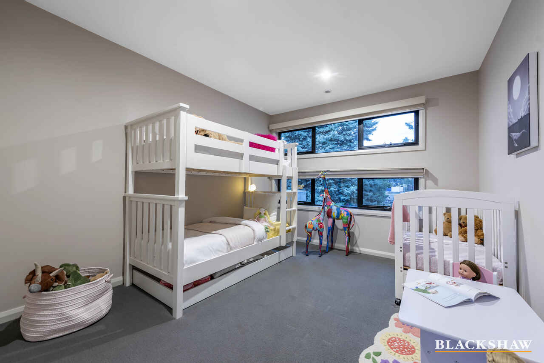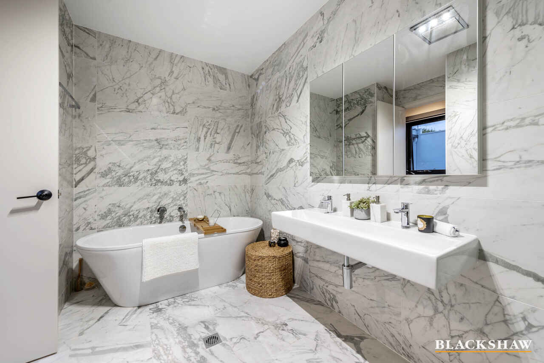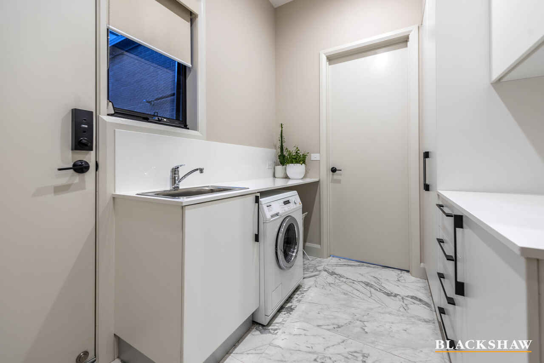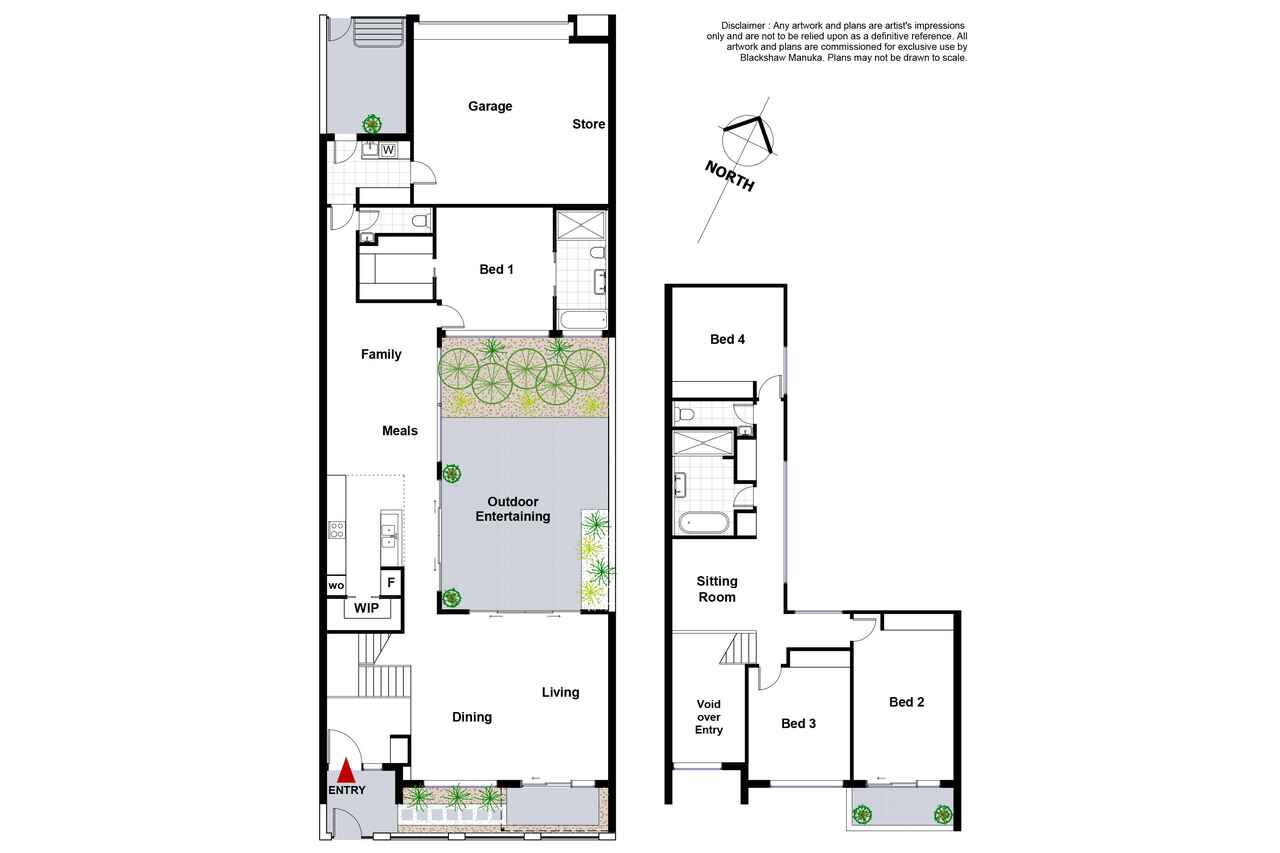Separate title smart home in premier Kingston Foreshore.
Sold
Location
45 Cunningham Street
Kingston ACT 2604
Details
4
2
2
EER: 5.0
House
Auction Saturday, 14 May 09:30 AM On site
*Sold under the hammer with 6 registered bidders, if you have a similar home in the area and are thinking of moving, please get in touch.
A premium offering within the Kington Foreshore's exclusive enclave of separate title homes. This architecturally designed property spares no expense in delivering the epitome of clean, modern and sophisticated décor alongside thoughtful additions from floor to ceiling, including solid Sydney Bluegum flooring, smart home integrations, and a 44-panel solar system. All whilst boasting separate title living, with no body corporate.
As you enter 45 Cunningham Street, you're immediately greeted by a classic Louise Poulsen pendant light fitting and polished terrazzo flooring, setting the scene for the quality and creativity carried throughout. Set over two levels, with ultra-high ceilings and an abundance of glass to capitalize on natural light, the home includes four bedrooms, two bathrooms, a powder room and an oversized double garage with an abundance of additional storage space.
An entertainers' dream, the kitchen features top of the range Miele appliances including two ovens, a 900mm induction stove top, a fully integrated double fridge/freezer & dishwasher. A walk-in pantry and striking marble bar allow for both flare and practicality when hosting guests. Both the kitchen and living room open out through sliding doors to the outdoor entertaining area for seamless, year-round, indoor/outdoor living.
No expense is spared within the designer bathrooms, from the Italian porcelain tiles which offer both style and practicality, to the recessed shaving cabinets and full-sized bathtub offering an additional touch of luxury.
The primary suite on the ground level offers convenience to the rest of the home and hosts impressive proportions with a customized dressing room and private ensuite with in-slab heating. The upper level of the home hosts the remaining three bedrooms, sitting room and family bathroom.
A multitude of thoughtful additions allow even further ease of living with Google Nest integrations throughout to allow you to control your heating/cooling and front doorbell via an app on your phone. Solar panels have been added to allow for energy efficient usage of the home year-round with the 44 panel, 13KW system is sure to assist in making your energy (and electric vehicle) bills more manageable.
45 Cunningham Street is perfectly positioned between all that Kingston has to offer, including the Kingston Foreshore promenade with restaurants, café's and medical centres, the Kingsborough village with an array of locally owned businesses, and the Kingston Shops which hosts a Supabarn amongst other amenities. Enjoy a short drive to Manuka Village with local restaurants and boutiques as well as the Parliamentary Triangle. Local schooling options are abundant with Telopea Park School, Canberra Grammer, St Clare's College & St Edmunds College all within close reach.
Features:
• Separate title home
• 13kw solar system with 44 panels
• Feature entryway including polished terrazzo flooring and Louise Poulsen pendant lighting
• Private central courtyard
• Air smart zoned air-conditioning with Google Nest Control
• Skybell internet connected doorbell
• Home automation control
• Smart entrance locks (Schlage sense)
• Smart wiring cat6 wiring throughout the property
• Home theatre provisions for surround sound to lounge (media cupboard and HDMI wiring)
• Bose virtually invisible in wall and ceiling speakers with Sonos media control
• Wall to wall automated curtains with integrated pelmet to living areas
• Solid Sydney Blue Gum flooring
• 100% wool carpet – EC Group Studio Master Series
• Atlas Concorde Italian ceramic tiling throughout
• Extra height ceilings throughout (2.7m)
• Fully integrated Miele appliances (induction cooktop, dual ovens and side by side fridges)
• Top of the line European branded fittings and fixtures (Grohe tapware, Villeroy & Boch ceramicware, and Kohler accessories)
• Two designer bathrooms + powder room
• Frameless glass shower screens
• In-slab heating to ensuite bathroom
• Feature in ground lighting
• Living area: 268m2
Read MoreA premium offering within the Kington Foreshore's exclusive enclave of separate title homes. This architecturally designed property spares no expense in delivering the epitome of clean, modern and sophisticated décor alongside thoughtful additions from floor to ceiling, including solid Sydney Bluegum flooring, smart home integrations, and a 44-panel solar system. All whilst boasting separate title living, with no body corporate.
As you enter 45 Cunningham Street, you're immediately greeted by a classic Louise Poulsen pendant light fitting and polished terrazzo flooring, setting the scene for the quality and creativity carried throughout. Set over two levels, with ultra-high ceilings and an abundance of glass to capitalize on natural light, the home includes four bedrooms, two bathrooms, a powder room and an oversized double garage with an abundance of additional storage space.
An entertainers' dream, the kitchen features top of the range Miele appliances including two ovens, a 900mm induction stove top, a fully integrated double fridge/freezer & dishwasher. A walk-in pantry and striking marble bar allow for both flare and practicality when hosting guests. Both the kitchen and living room open out through sliding doors to the outdoor entertaining area for seamless, year-round, indoor/outdoor living.
No expense is spared within the designer bathrooms, from the Italian porcelain tiles which offer both style and practicality, to the recessed shaving cabinets and full-sized bathtub offering an additional touch of luxury.
The primary suite on the ground level offers convenience to the rest of the home and hosts impressive proportions with a customized dressing room and private ensuite with in-slab heating. The upper level of the home hosts the remaining three bedrooms, sitting room and family bathroom.
A multitude of thoughtful additions allow even further ease of living with Google Nest integrations throughout to allow you to control your heating/cooling and front doorbell via an app on your phone. Solar panels have been added to allow for energy efficient usage of the home year-round with the 44 panel, 13KW system is sure to assist in making your energy (and electric vehicle) bills more manageable.
45 Cunningham Street is perfectly positioned between all that Kingston has to offer, including the Kingston Foreshore promenade with restaurants, café's and medical centres, the Kingsborough village with an array of locally owned businesses, and the Kingston Shops which hosts a Supabarn amongst other amenities. Enjoy a short drive to Manuka Village with local restaurants and boutiques as well as the Parliamentary Triangle. Local schooling options are abundant with Telopea Park School, Canberra Grammer, St Clare's College & St Edmunds College all within close reach.
Features:
• Separate title home
• 13kw solar system with 44 panels
• Feature entryway including polished terrazzo flooring and Louise Poulsen pendant lighting
• Private central courtyard
• Air smart zoned air-conditioning with Google Nest Control
• Skybell internet connected doorbell
• Home automation control
• Smart entrance locks (Schlage sense)
• Smart wiring cat6 wiring throughout the property
• Home theatre provisions for surround sound to lounge (media cupboard and HDMI wiring)
• Bose virtually invisible in wall and ceiling speakers with Sonos media control
• Wall to wall automated curtains with integrated pelmet to living areas
• Solid Sydney Blue Gum flooring
• 100% wool carpet – EC Group Studio Master Series
• Atlas Concorde Italian ceramic tiling throughout
• Extra height ceilings throughout (2.7m)
• Fully integrated Miele appliances (induction cooktop, dual ovens and side by side fridges)
• Top of the line European branded fittings and fixtures (Grohe tapware, Villeroy & Boch ceramicware, and Kohler accessories)
• Two designer bathrooms + powder room
• Frameless glass shower screens
• In-slab heating to ensuite bathroom
• Feature in ground lighting
• Living area: 268m2
Inspect
Contact agent
Listing agent
*Sold under the hammer with 6 registered bidders, if you have a similar home in the area and are thinking of moving, please get in touch.
A premium offering within the Kington Foreshore's exclusive enclave of separate title homes. This architecturally designed property spares no expense in delivering the epitome of clean, modern and sophisticated décor alongside thoughtful additions from floor to ceiling, including solid Sydney Bluegum flooring, smart home integrations, and a 44-panel solar system. All whilst boasting separate title living, with no body corporate.
As you enter 45 Cunningham Street, you're immediately greeted by a classic Louise Poulsen pendant light fitting and polished terrazzo flooring, setting the scene for the quality and creativity carried throughout. Set over two levels, with ultra-high ceilings and an abundance of glass to capitalize on natural light, the home includes four bedrooms, two bathrooms, a powder room and an oversized double garage with an abundance of additional storage space.
An entertainers' dream, the kitchen features top of the range Miele appliances including two ovens, a 900mm induction stove top, a fully integrated double fridge/freezer & dishwasher. A walk-in pantry and striking marble bar allow for both flare and practicality when hosting guests. Both the kitchen and living room open out through sliding doors to the outdoor entertaining area for seamless, year-round, indoor/outdoor living.
No expense is spared within the designer bathrooms, from the Italian porcelain tiles which offer both style and practicality, to the recessed shaving cabinets and full-sized bathtub offering an additional touch of luxury.
The primary suite on the ground level offers convenience to the rest of the home and hosts impressive proportions with a customized dressing room and private ensuite with in-slab heating. The upper level of the home hosts the remaining three bedrooms, sitting room and family bathroom.
A multitude of thoughtful additions allow even further ease of living with Google Nest integrations throughout to allow you to control your heating/cooling and front doorbell via an app on your phone. Solar panels have been added to allow for energy efficient usage of the home year-round with the 44 panel, 13KW system is sure to assist in making your energy (and electric vehicle) bills more manageable.
45 Cunningham Street is perfectly positioned between all that Kingston has to offer, including the Kingston Foreshore promenade with restaurants, café's and medical centres, the Kingsborough village with an array of locally owned businesses, and the Kingston Shops which hosts a Supabarn amongst other amenities. Enjoy a short drive to Manuka Village with local restaurants and boutiques as well as the Parliamentary Triangle. Local schooling options are abundant with Telopea Park School, Canberra Grammer, St Clare's College & St Edmunds College all within close reach.
Features:
• Separate title home
• 13kw solar system with 44 panels
• Feature entryway including polished terrazzo flooring and Louise Poulsen pendant lighting
• Private central courtyard
• Air smart zoned air-conditioning with Google Nest Control
• Skybell internet connected doorbell
• Home automation control
• Smart entrance locks (Schlage sense)
• Smart wiring cat6 wiring throughout the property
• Home theatre provisions for surround sound to lounge (media cupboard and HDMI wiring)
• Bose virtually invisible in wall and ceiling speakers with Sonos media control
• Wall to wall automated curtains with integrated pelmet to living areas
• Solid Sydney Blue Gum flooring
• 100% wool carpet – EC Group Studio Master Series
• Atlas Concorde Italian ceramic tiling throughout
• Extra height ceilings throughout (2.7m)
• Fully integrated Miele appliances (induction cooktop, dual ovens and side by side fridges)
• Top of the line European branded fittings and fixtures (Grohe tapware, Villeroy & Boch ceramicware, and Kohler accessories)
• Two designer bathrooms + powder room
• Frameless glass shower screens
• In-slab heating to ensuite bathroom
• Feature in ground lighting
• Living area: 268m2
Read MoreA premium offering within the Kington Foreshore's exclusive enclave of separate title homes. This architecturally designed property spares no expense in delivering the epitome of clean, modern and sophisticated décor alongside thoughtful additions from floor to ceiling, including solid Sydney Bluegum flooring, smart home integrations, and a 44-panel solar system. All whilst boasting separate title living, with no body corporate.
As you enter 45 Cunningham Street, you're immediately greeted by a classic Louise Poulsen pendant light fitting and polished terrazzo flooring, setting the scene for the quality and creativity carried throughout. Set over two levels, with ultra-high ceilings and an abundance of glass to capitalize on natural light, the home includes four bedrooms, two bathrooms, a powder room and an oversized double garage with an abundance of additional storage space.
An entertainers' dream, the kitchen features top of the range Miele appliances including two ovens, a 900mm induction stove top, a fully integrated double fridge/freezer & dishwasher. A walk-in pantry and striking marble bar allow for both flare and practicality when hosting guests. Both the kitchen and living room open out through sliding doors to the outdoor entertaining area for seamless, year-round, indoor/outdoor living.
No expense is spared within the designer bathrooms, from the Italian porcelain tiles which offer both style and practicality, to the recessed shaving cabinets and full-sized bathtub offering an additional touch of luxury.
The primary suite on the ground level offers convenience to the rest of the home and hosts impressive proportions with a customized dressing room and private ensuite with in-slab heating. The upper level of the home hosts the remaining three bedrooms, sitting room and family bathroom.
A multitude of thoughtful additions allow even further ease of living with Google Nest integrations throughout to allow you to control your heating/cooling and front doorbell via an app on your phone. Solar panels have been added to allow for energy efficient usage of the home year-round with the 44 panel, 13KW system is sure to assist in making your energy (and electric vehicle) bills more manageable.
45 Cunningham Street is perfectly positioned between all that Kingston has to offer, including the Kingston Foreshore promenade with restaurants, café's and medical centres, the Kingsborough village with an array of locally owned businesses, and the Kingston Shops which hosts a Supabarn amongst other amenities. Enjoy a short drive to Manuka Village with local restaurants and boutiques as well as the Parliamentary Triangle. Local schooling options are abundant with Telopea Park School, Canberra Grammer, St Clare's College & St Edmunds College all within close reach.
Features:
• Separate title home
• 13kw solar system with 44 panels
• Feature entryway including polished terrazzo flooring and Louise Poulsen pendant lighting
• Private central courtyard
• Air smart zoned air-conditioning with Google Nest Control
• Skybell internet connected doorbell
• Home automation control
• Smart entrance locks (Schlage sense)
• Smart wiring cat6 wiring throughout the property
• Home theatre provisions for surround sound to lounge (media cupboard and HDMI wiring)
• Bose virtually invisible in wall and ceiling speakers with Sonos media control
• Wall to wall automated curtains with integrated pelmet to living areas
• Solid Sydney Blue Gum flooring
• 100% wool carpet – EC Group Studio Master Series
• Atlas Concorde Italian ceramic tiling throughout
• Extra height ceilings throughout (2.7m)
• Fully integrated Miele appliances (induction cooktop, dual ovens and side by side fridges)
• Top of the line European branded fittings and fixtures (Grohe tapware, Villeroy & Boch ceramicware, and Kohler accessories)
• Two designer bathrooms + powder room
• Frameless glass shower screens
• In-slab heating to ensuite bathroom
• Feature in ground lighting
• Living area: 268m2
Location
45 Cunningham Street
Kingston ACT 2604
Details
4
2
2
EER: 5.0
House
Auction Saturday, 14 May 09:30 AM On site
*Sold under the hammer with 6 registered bidders, if you have a similar home in the area and are thinking of moving, please get in touch.
A premium offering within the Kington Foreshore's exclusive enclave of separate title homes. This architecturally designed property spares no expense in delivering the epitome of clean, modern and sophisticated décor alongside thoughtful additions from floor to ceiling, including solid Sydney Bluegum flooring, smart home integrations, and a 44-panel solar system. All whilst boasting separate title living, with no body corporate.
As you enter 45 Cunningham Street, you're immediately greeted by a classic Louise Poulsen pendant light fitting and polished terrazzo flooring, setting the scene for the quality and creativity carried throughout. Set over two levels, with ultra-high ceilings and an abundance of glass to capitalize on natural light, the home includes four bedrooms, two bathrooms, a powder room and an oversized double garage with an abundance of additional storage space.
An entertainers' dream, the kitchen features top of the range Miele appliances including two ovens, a 900mm induction stove top, a fully integrated double fridge/freezer & dishwasher. A walk-in pantry and striking marble bar allow for both flare and practicality when hosting guests. Both the kitchen and living room open out through sliding doors to the outdoor entertaining area for seamless, year-round, indoor/outdoor living.
No expense is spared within the designer bathrooms, from the Italian porcelain tiles which offer both style and practicality, to the recessed shaving cabinets and full-sized bathtub offering an additional touch of luxury.
The primary suite on the ground level offers convenience to the rest of the home and hosts impressive proportions with a customized dressing room and private ensuite with in-slab heating. The upper level of the home hosts the remaining three bedrooms, sitting room and family bathroom.
A multitude of thoughtful additions allow even further ease of living with Google Nest integrations throughout to allow you to control your heating/cooling and front doorbell via an app on your phone. Solar panels have been added to allow for energy efficient usage of the home year-round with the 44 panel, 13KW system is sure to assist in making your energy (and electric vehicle) bills more manageable.
45 Cunningham Street is perfectly positioned between all that Kingston has to offer, including the Kingston Foreshore promenade with restaurants, café's and medical centres, the Kingsborough village with an array of locally owned businesses, and the Kingston Shops which hosts a Supabarn amongst other amenities. Enjoy a short drive to Manuka Village with local restaurants and boutiques as well as the Parliamentary Triangle. Local schooling options are abundant with Telopea Park School, Canberra Grammer, St Clare's College & St Edmunds College all within close reach.
Features:
• Separate title home
• 13kw solar system with 44 panels
• Feature entryway including polished terrazzo flooring and Louise Poulsen pendant lighting
• Private central courtyard
• Air smart zoned air-conditioning with Google Nest Control
• Skybell internet connected doorbell
• Home automation control
• Smart entrance locks (Schlage sense)
• Smart wiring cat6 wiring throughout the property
• Home theatre provisions for surround sound to lounge (media cupboard and HDMI wiring)
• Bose virtually invisible in wall and ceiling speakers with Sonos media control
• Wall to wall automated curtains with integrated pelmet to living areas
• Solid Sydney Blue Gum flooring
• 100% wool carpet – EC Group Studio Master Series
• Atlas Concorde Italian ceramic tiling throughout
• Extra height ceilings throughout (2.7m)
• Fully integrated Miele appliances (induction cooktop, dual ovens and side by side fridges)
• Top of the line European branded fittings and fixtures (Grohe tapware, Villeroy & Boch ceramicware, and Kohler accessories)
• Two designer bathrooms + powder room
• Frameless glass shower screens
• In-slab heating to ensuite bathroom
• Feature in ground lighting
• Living area: 268m2
Read MoreA premium offering within the Kington Foreshore's exclusive enclave of separate title homes. This architecturally designed property spares no expense in delivering the epitome of clean, modern and sophisticated décor alongside thoughtful additions from floor to ceiling, including solid Sydney Bluegum flooring, smart home integrations, and a 44-panel solar system. All whilst boasting separate title living, with no body corporate.
As you enter 45 Cunningham Street, you're immediately greeted by a classic Louise Poulsen pendant light fitting and polished terrazzo flooring, setting the scene for the quality and creativity carried throughout. Set over two levels, with ultra-high ceilings and an abundance of glass to capitalize on natural light, the home includes four bedrooms, two bathrooms, a powder room and an oversized double garage with an abundance of additional storage space.
An entertainers' dream, the kitchen features top of the range Miele appliances including two ovens, a 900mm induction stove top, a fully integrated double fridge/freezer & dishwasher. A walk-in pantry and striking marble bar allow for both flare and practicality when hosting guests. Both the kitchen and living room open out through sliding doors to the outdoor entertaining area for seamless, year-round, indoor/outdoor living.
No expense is spared within the designer bathrooms, from the Italian porcelain tiles which offer both style and practicality, to the recessed shaving cabinets and full-sized bathtub offering an additional touch of luxury.
The primary suite on the ground level offers convenience to the rest of the home and hosts impressive proportions with a customized dressing room and private ensuite with in-slab heating. The upper level of the home hosts the remaining three bedrooms, sitting room and family bathroom.
A multitude of thoughtful additions allow even further ease of living with Google Nest integrations throughout to allow you to control your heating/cooling and front doorbell via an app on your phone. Solar panels have been added to allow for energy efficient usage of the home year-round with the 44 panel, 13KW system is sure to assist in making your energy (and electric vehicle) bills more manageable.
45 Cunningham Street is perfectly positioned between all that Kingston has to offer, including the Kingston Foreshore promenade with restaurants, café's and medical centres, the Kingsborough village with an array of locally owned businesses, and the Kingston Shops which hosts a Supabarn amongst other amenities. Enjoy a short drive to Manuka Village with local restaurants and boutiques as well as the Parliamentary Triangle. Local schooling options are abundant with Telopea Park School, Canberra Grammer, St Clare's College & St Edmunds College all within close reach.
Features:
• Separate title home
• 13kw solar system with 44 panels
• Feature entryway including polished terrazzo flooring and Louise Poulsen pendant lighting
• Private central courtyard
• Air smart zoned air-conditioning with Google Nest Control
• Skybell internet connected doorbell
• Home automation control
• Smart entrance locks (Schlage sense)
• Smart wiring cat6 wiring throughout the property
• Home theatre provisions for surround sound to lounge (media cupboard and HDMI wiring)
• Bose virtually invisible in wall and ceiling speakers with Sonos media control
• Wall to wall automated curtains with integrated pelmet to living areas
• Solid Sydney Blue Gum flooring
• 100% wool carpet – EC Group Studio Master Series
• Atlas Concorde Italian ceramic tiling throughout
• Extra height ceilings throughout (2.7m)
• Fully integrated Miele appliances (induction cooktop, dual ovens and side by side fridges)
• Top of the line European branded fittings and fixtures (Grohe tapware, Villeroy & Boch ceramicware, and Kohler accessories)
• Two designer bathrooms + powder room
• Frameless glass shower screens
• In-slab heating to ensuite bathroom
• Feature in ground lighting
• Living area: 268m2
Inspect
Contact agent


