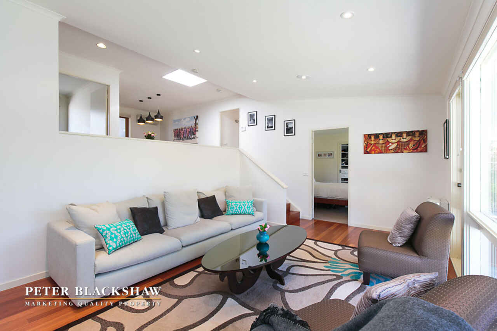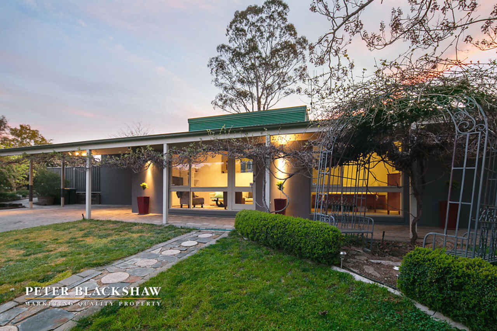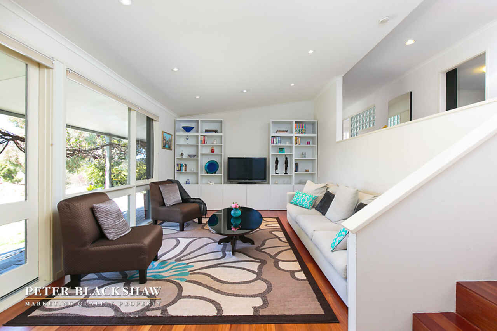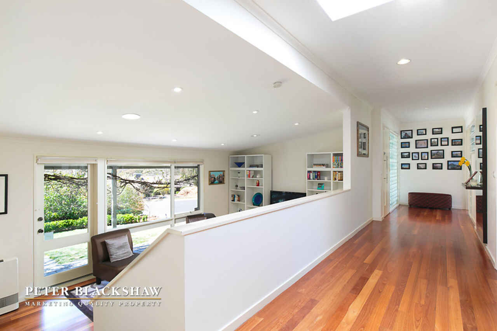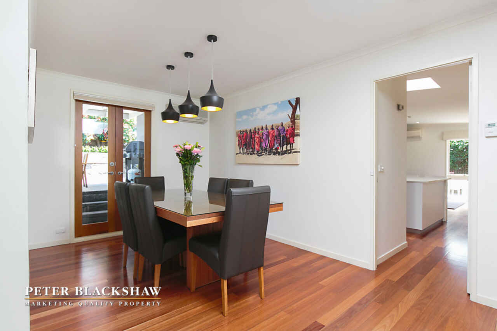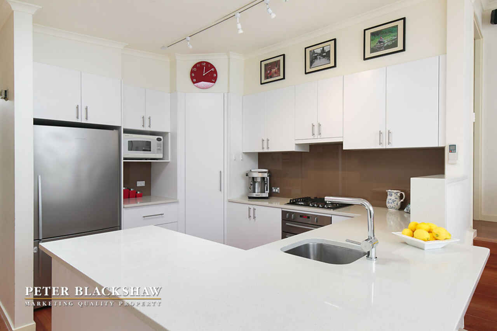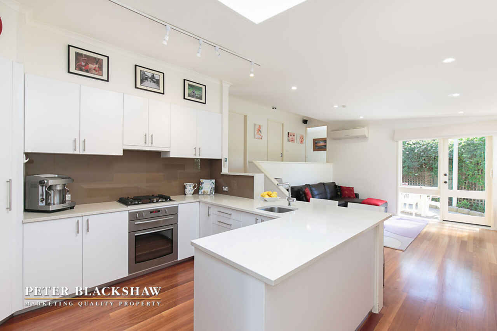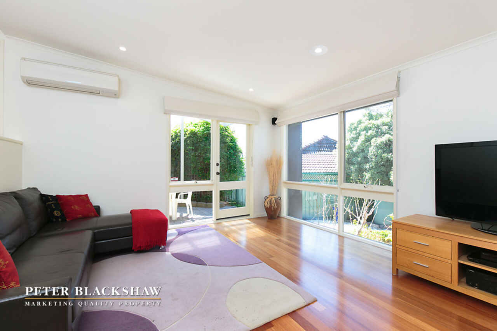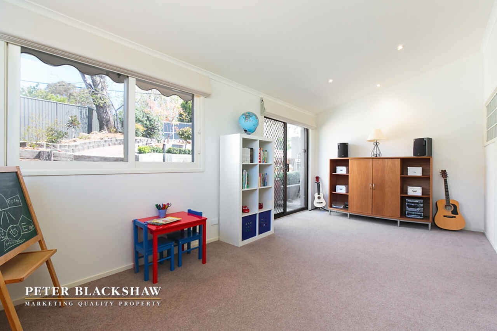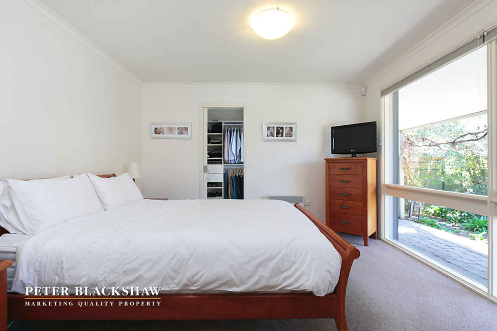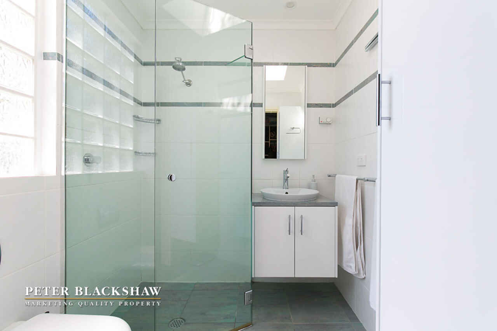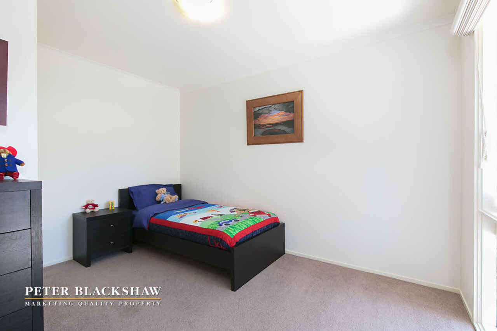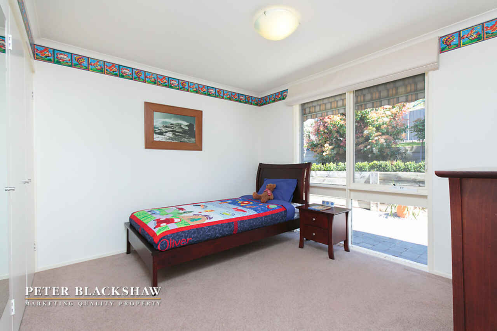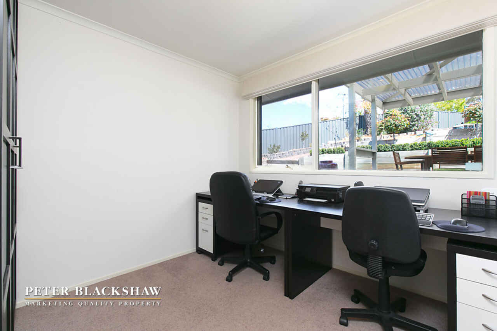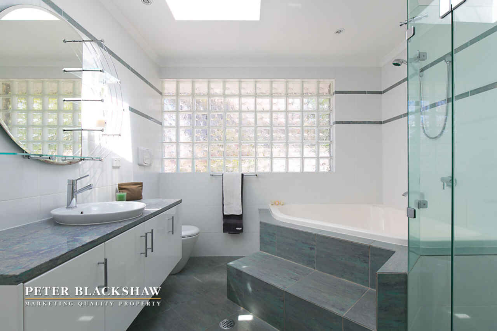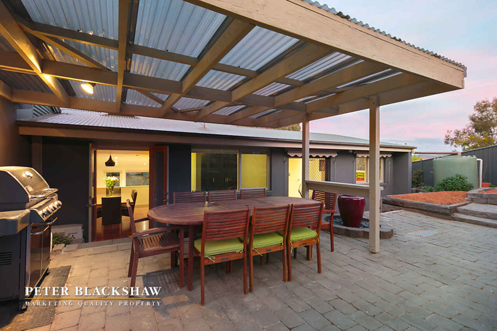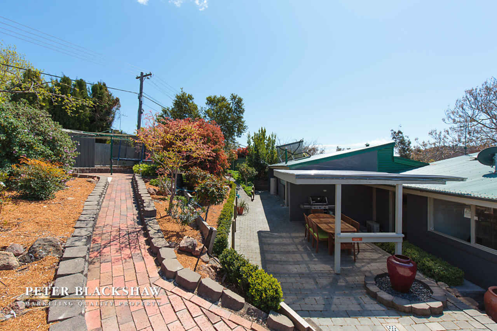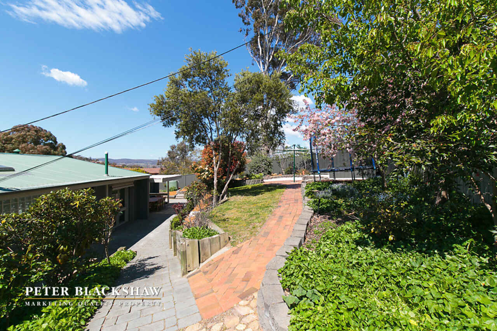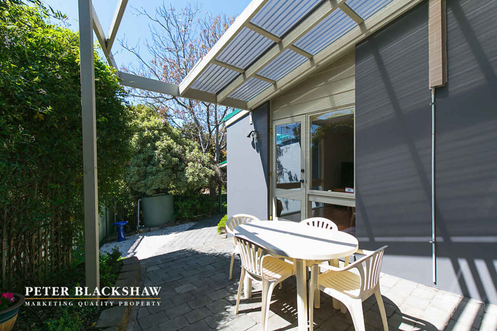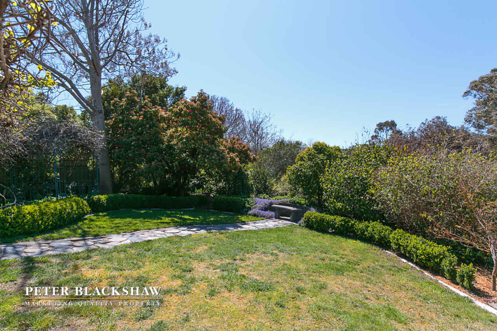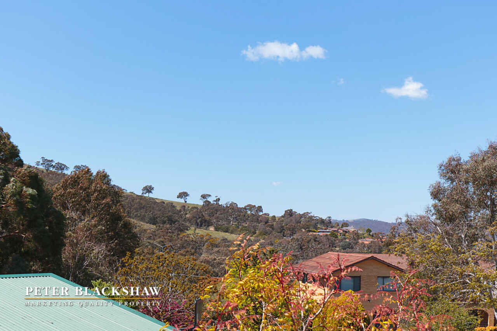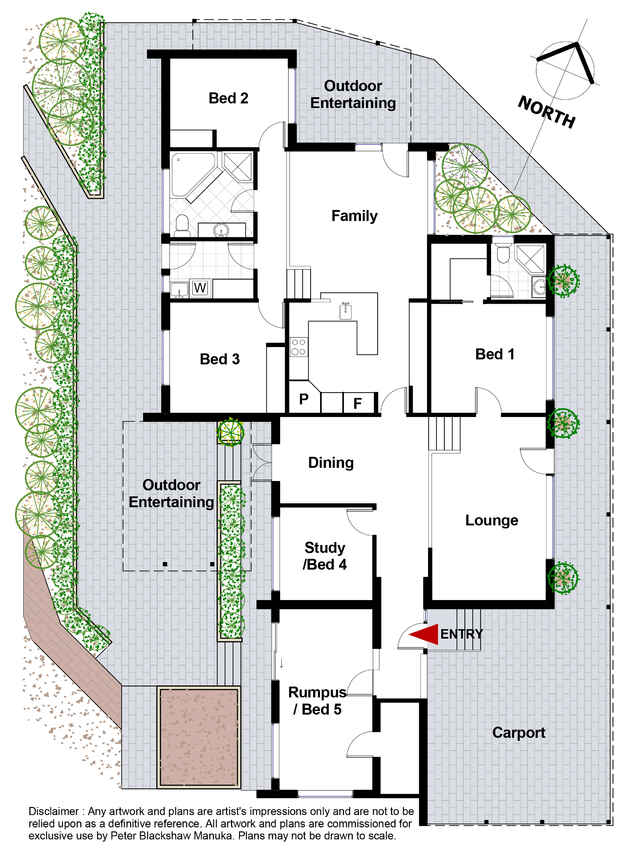When only the best will do!
Sold
Location
45 Harbison Crescent
Wanniassa ACT 2903
Details
4
2
2
EER: 2
House
$745,000
Positioned in one of Wanniassa’s finest streets, adjacent to a reserve and set amongst established gardens sits this completely renovated 4 bedroom + rumpus family home.
As you enter the home, you will be immediately impressed by the solid Sydney blue gum floors, and the split level design home with its large and welcoming feel. The home is designed for family living with a selection of formal and informal areas with the added benefit of a rumpus room, which could easily double as a fifth bedroom. The gourmet kitchen sits at the centre of the home and is fitted with stone bench tops, glass splash back and stainless steel appliances.
The master suite is generous in size and includes a walk in robe and M design ensuite with in-slab heating. The other 3 bedrooms are well positioned in the home and provide segregation from the master suite. The lavish main bathroom features a large corner bath, glass bricks, skylight and again has been designed by M design.
The garden is one that children will love, with secret nooks to let their imagination run wild. It has an automated sprinkler system, combined with 3 water tanks, new colour bond fencing and 2 outdoor entertaining areas where parents can entertain with friends.
<b>Features include: </b>
- 4 bedrooms + rumpus (or 5th bedroom)
- Family, formal lounge and formal dining areas
- New kitchen with stone benches and stainless steel appliances
- Solid Sydney blue gum floors
- New carpet
- New blinds
- M Design bathrooms with in-slab heating
- Solar hot water
- Reverse cycle heating and cooling and gas heater
- B2B Alarm
- 2 outdoor entertaining areas
- Automated sprinkler systems
- 3 water tanks
- New colour-bond fencing
- New oversize shed
- Double carport which could be easily enclosed + plenty of off street parking
<b>Proximity</b>
- Adjacent to reserve
- Walking distance to Wanniassa shops, schools and close to transport.
- Easy access to Erindale Drive and Sulwood Drive
Read MoreAs you enter the home, you will be immediately impressed by the solid Sydney blue gum floors, and the split level design home with its large and welcoming feel. The home is designed for family living with a selection of formal and informal areas with the added benefit of a rumpus room, which could easily double as a fifth bedroom. The gourmet kitchen sits at the centre of the home and is fitted with stone bench tops, glass splash back and stainless steel appliances.
The master suite is generous in size and includes a walk in robe and M design ensuite with in-slab heating. The other 3 bedrooms are well positioned in the home and provide segregation from the master suite. The lavish main bathroom features a large corner bath, glass bricks, skylight and again has been designed by M design.
The garden is one that children will love, with secret nooks to let their imagination run wild. It has an automated sprinkler system, combined with 3 water tanks, new colour bond fencing and 2 outdoor entertaining areas where parents can entertain with friends.
<b>Features include: </b>
- 4 bedrooms + rumpus (or 5th bedroom)
- Family, formal lounge and formal dining areas
- New kitchen with stone benches and stainless steel appliances
- Solid Sydney blue gum floors
- New carpet
- New blinds
- M Design bathrooms with in-slab heating
- Solar hot water
- Reverse cycle heating and cooling and gas heater
- B2B Alarm
- 2 outdoor entertaining areas
- Automated sprinkler systems
- 3 water tanks
- New colour-bond fencing
- New oversize shed
- Double carport which could be easily enclosed + plenty of off street parking
<b>Proximity</b>
- Adjacent to reserve
- Walking distance to Wanniassa shops, schools and close to transport.
- Easy access to Erindale Drive and Sulwood Drive
Inspect
Contact agent
Listing agents
Positioned in one of Wanniassa’s finest streets, adjacent to a reserve and set amongst established gardens sits this completely renovated 4 bedroom + rumpus family home.
As you enter the home, you will be immediately impressed by the solid Sydney blue gum floors, and the split level design home with its large and welcoming feel. The home is designed for family living with a selection of formal and informal areas with the added benefit of a rumpus room, which could easily double as a fifth bedroom. The gourmet kitchen sits at the centre of the home and is fitted with stone bench tops, glass splash back and stainless steel appliances.
The master suite is generous in size and includes a walk in robe and M design ensuite with in-slab heating. The other 3 bedrooms are well positioned in the home and provide segregation from the master suite. The lavish main bathroom features a large corner bath, glass bricks, skylight and again has been designed by M design.
The garden is one that children will love, with secret nooks to let their imagination run wild. It has an automated sprinkler system, combined with 3 water tanks, new colour bond fencing and 2 outdoor entertaining areas where parents can entertain with friends.
<b>Features include: </b>
- 4 bedrooms + rumpus (or 5th bedroom)
- Family, formal lounge and formal dining areas
- New kitchen with stone benches and stainless steel appliances
- Solid Sydney blue gum floors
- New carpet
- New blinds
- M Design bathrooms with in-slab heating
- Solar hot water
- Reverse cycle heating and cooling and gas heater
- B2B Alarm
- 2 outdoor entertaining areas
- Automated sprinkler systems
- 3 water tanks
- New colour-bond fencing
- New oversize shed
- Double carport which could be easily enclosed + plenty of off street parking
<b>Proximity</b>
- Adjacent to reserve
- Walking distance to Wanniassa shops, schools and close to transport.
- Easy access to Erindale Drive and Sulwood Drive
Read MoreAs you enter the home, you will be immediately impressed by the solid Sydney blue gum floors, and the split level design home with its large and welcoming feel. The home is designed for family living with a selection of formal and informal areas with the added benefit of a rumpus room, which could easily double as a fifth bedroom. The gourmet kitchen sits at the centre of the home and is fitted with stone bench tops, glass splash back and stainless steel appliances.
The master suite is generous in size and includes a walk in robe and M design ensuite with in-slab heating. The other 3 bedrooms are well positioned in the home and provide segregation from the master suite. The lavish main bathroom features a large corner bath, glass bricks, skylight and again has been designed by M design.
The garden is one that children will love, with secret nooks to let their imagination run wild. It has an automated sprinkler system, combined with 3 water tanks, new colour bond fencing and 2 outdoor entertaining areas where parents can entertain with friends.
<b>Features include: </b>
- 4 bedrooms + rumpus (or 5th bedroom)
- Family, formal lounge and formal dining areas
- New kitchen with stone benches and stainless steel appliances
- Solid Sydney blue gum floors
- New carpet
- New blinds
- M Design bathrooms with in-slab heating
- Solar hot water
- Reverse cycle heating and cooling and gas heater
- B2B Alarm
- 2 outdoor entertaining areas
- Automated sprinkler systems
- 3 water tanks
- New colour-bond fencing
- New oversize shed
- Double carport which could be easily enclosed + plenty of off street parking
<b>Proximity</b>
- Adjacent to reserve
- Walking distance to Wanniassa shops, schools and close to transport.
- Easy access to Erindale Drive and Sulwood Drive
Location
45 Harbison Crescent
Wanniassa ACT 2903
Details
4
2
2
EER: 2
House
$745,000
Positioned in one of Wanniassa’s finest streets, adjacent to a reserve and set amongst established gardens sits this completely renovated 4 bedroom + rumpus family home.
As you enter the home, you will be immediately impressed by the solid Sydney blue gum floors, and the split level design home with its large and welcoming feel. The home is designed for family living with a selection of formal and informal areas with the added benefit of a rumpus room, which could easily double as a fifth bedroom. The gourmet kitchen sits at the centre of the home and is fitted with stone bench tops, glass splash back and stainless steel appliances.
The master suite is generous in size and includes a walk in robe and M design ensuite with in-slab heating. The other 3 bedrooms are well positioned in the home and provide segregation from the master suite. The lavish main bathroom features a large corner bath, glass bricks, skylight and again has been designed by M design.
The garden is one that children will love, with secret nooks to let their imagination run wild. It has an automated sprinkler system, combined with 3 water tanks, new colour bond fencing and 2 outdoor entertaining areas where parents can entertain with friends.
<b>Features include: </b>
- 4 bedrooms + rumpus (or 5th bedroom)
- Family, formal lounge and formal dining areas
- New kitchen with stone benches and stainless steel appliances
- Solid Sydney blue gum floors
- New carpet
- New blinds
- M Design bathrooms with in-slab heating
- Solar hot water
- Reverse cycle heating and cooling and gas heater
- B2B Alarm
- 2 outdoor entertaining areas
- Automated sprinkler systems
- 3 water tanks
- New colour-bond fencing
- New oversize shed
- Double carport which could be easily enclosed + plenty of off street parking
<b>Proximity</b>
- Adjacent to reserve
- Walking distance to Wanniassa shops, schools and close to transport.
- Easy access to Erindale Drive and Sulwood Drive
Read MoreAs you enter the home, you will be immediately impressed by the solid Sydney blue gum floors, and the split level design home with its large and welcoming feel. The home is designed for family living with a selection of formal and informal areas with the added benefit of a rumpus room, which could easily double as a fifth bedroom. The gourmet kitchen sits at the centre of the home and is fitted with stone bench tops, glass splash back and stainless steel appliances.
The master suite is generous in size and includes a walk in robe and M design ensuite with in-slab heating. The other 3 bedrooms are well positioned in the home and provide segregation from the master suite. The lavish main bathroom features a large corner bath, glass bricks, skylight and again has been designed by M design.
The garden is one that children will love, with secret nooks to let their imagination run wild. It has an automated sprinkler system, combined with 3 water tanks, new colour bond fencing and 2 outdoor entertaining areas where parents can entertain with friends.
<b>Features include: </b>
- 4 bedrooms + rumpus (or 5th bedroom)
- Family, formal lounge and formal dining areas
- New kitchen with stone benches and stainless steel appliances
- Solid Sydney blue gum floors
- New carpet
- New blinds
- M Design bathrooms with in-slab heating
- Solar hot water
- Reverse cycle heating and cooling and gas heater
- B2B Alarm
- 2 outdoor entertaining areas
- Automated sprinkler systems
- 3 water tanks
- New colour-bond fencing
- New oversize shed
- Double carport which could be easily enclosed + plenty of off street parking
<b>Proximity</b>
- Adjacent to reserve
- Walking distance to Wanniassa shops, schools and close to transport.
- Easy access to Erindale Drive and Sulwood Drive
Inspect
Contact agent


