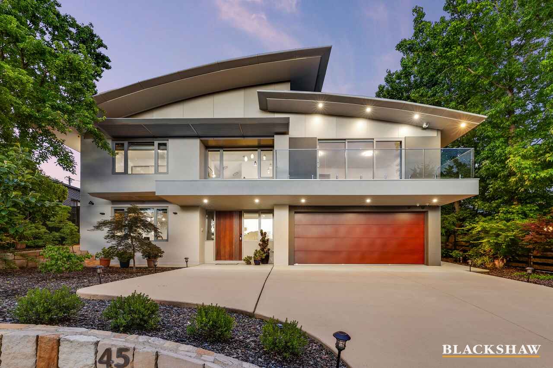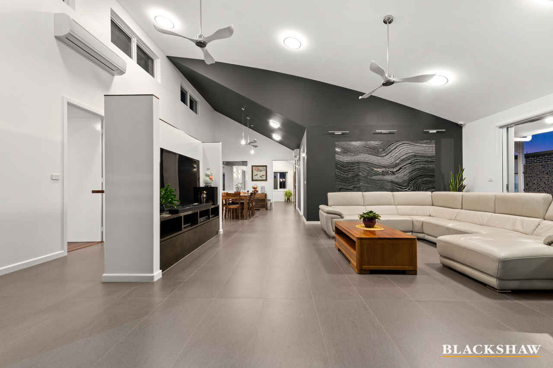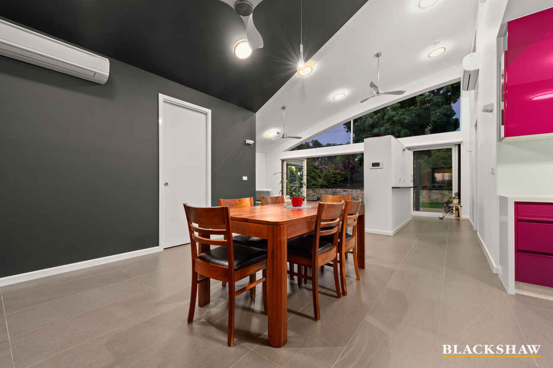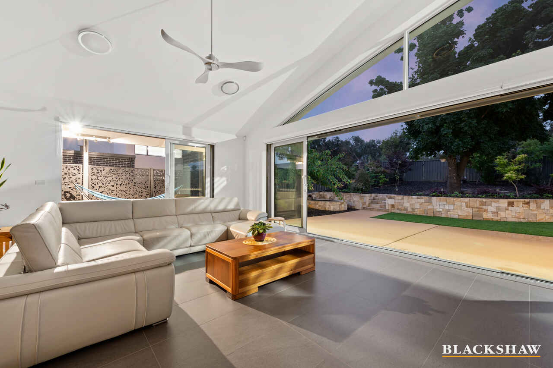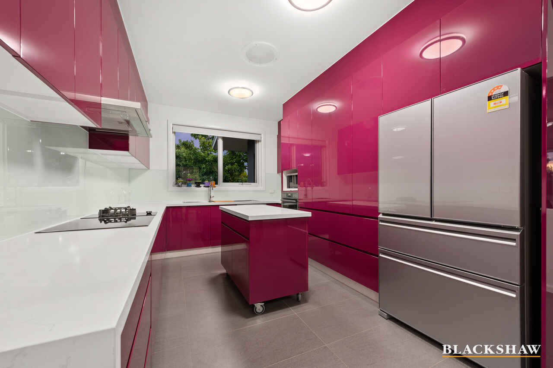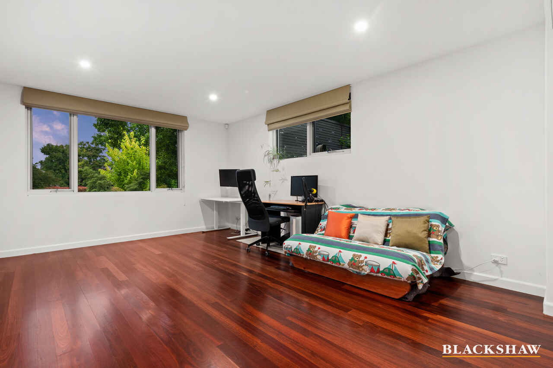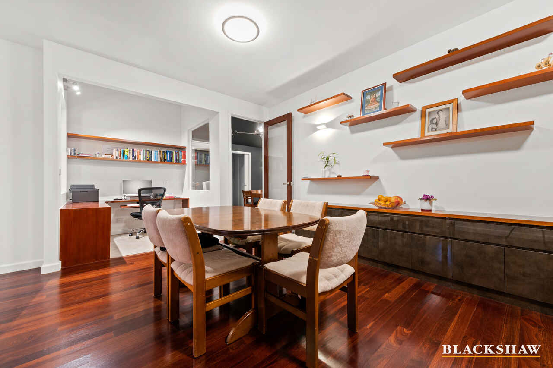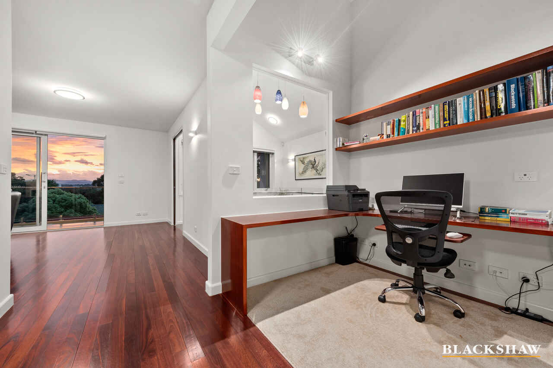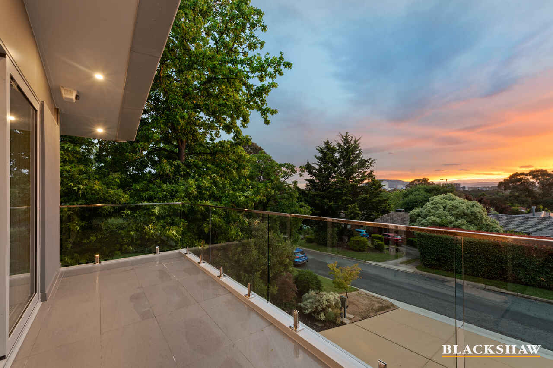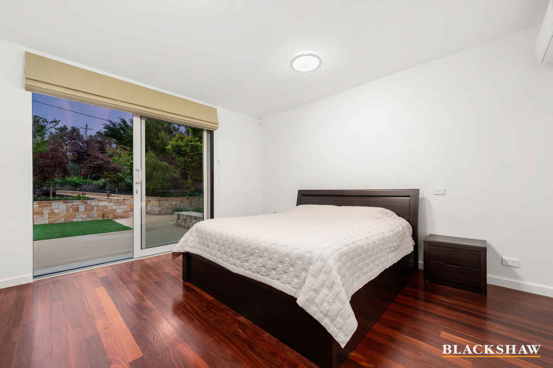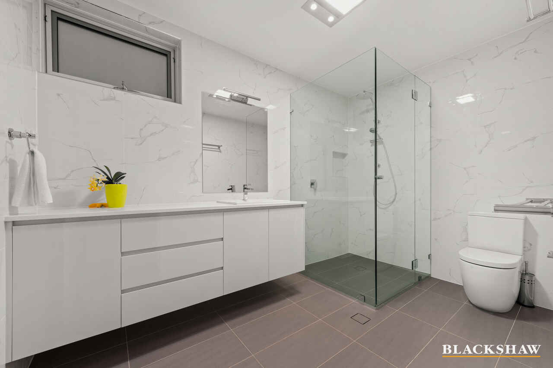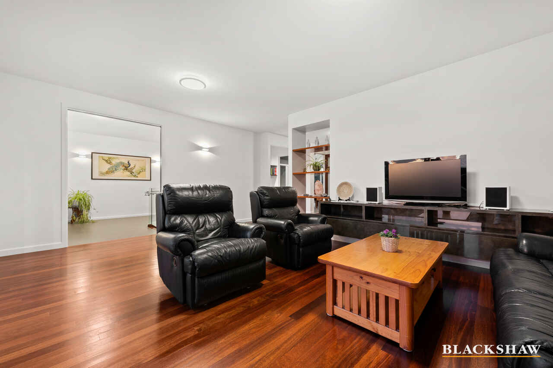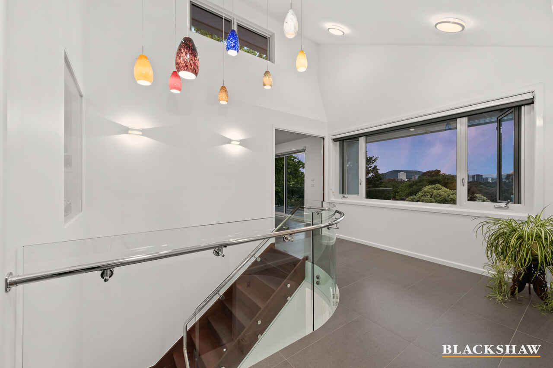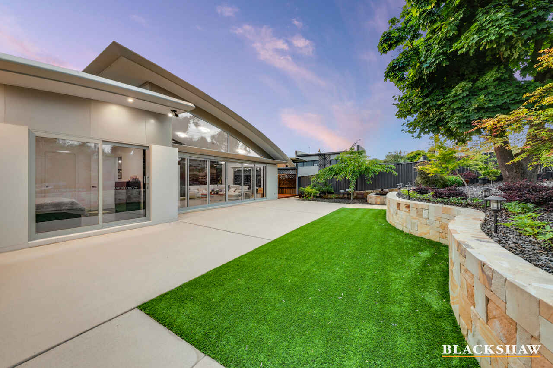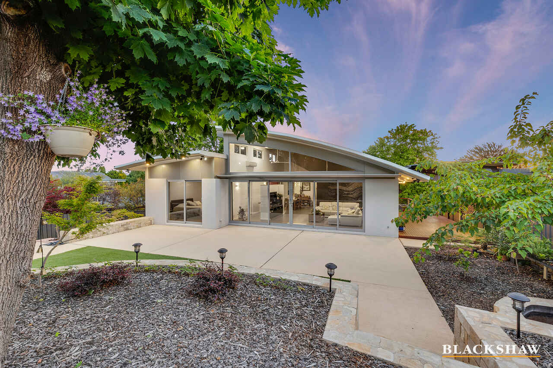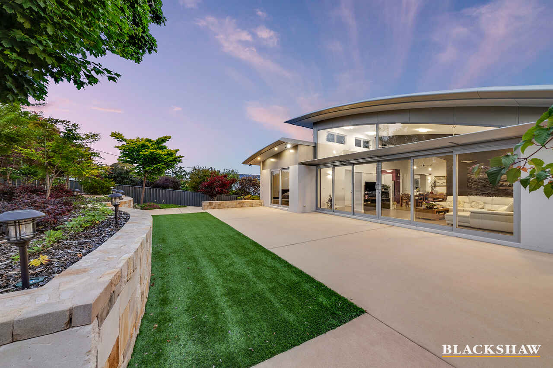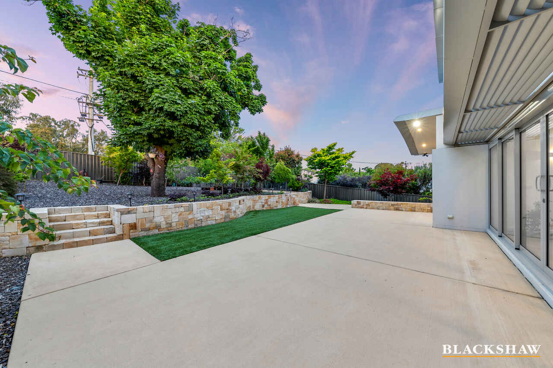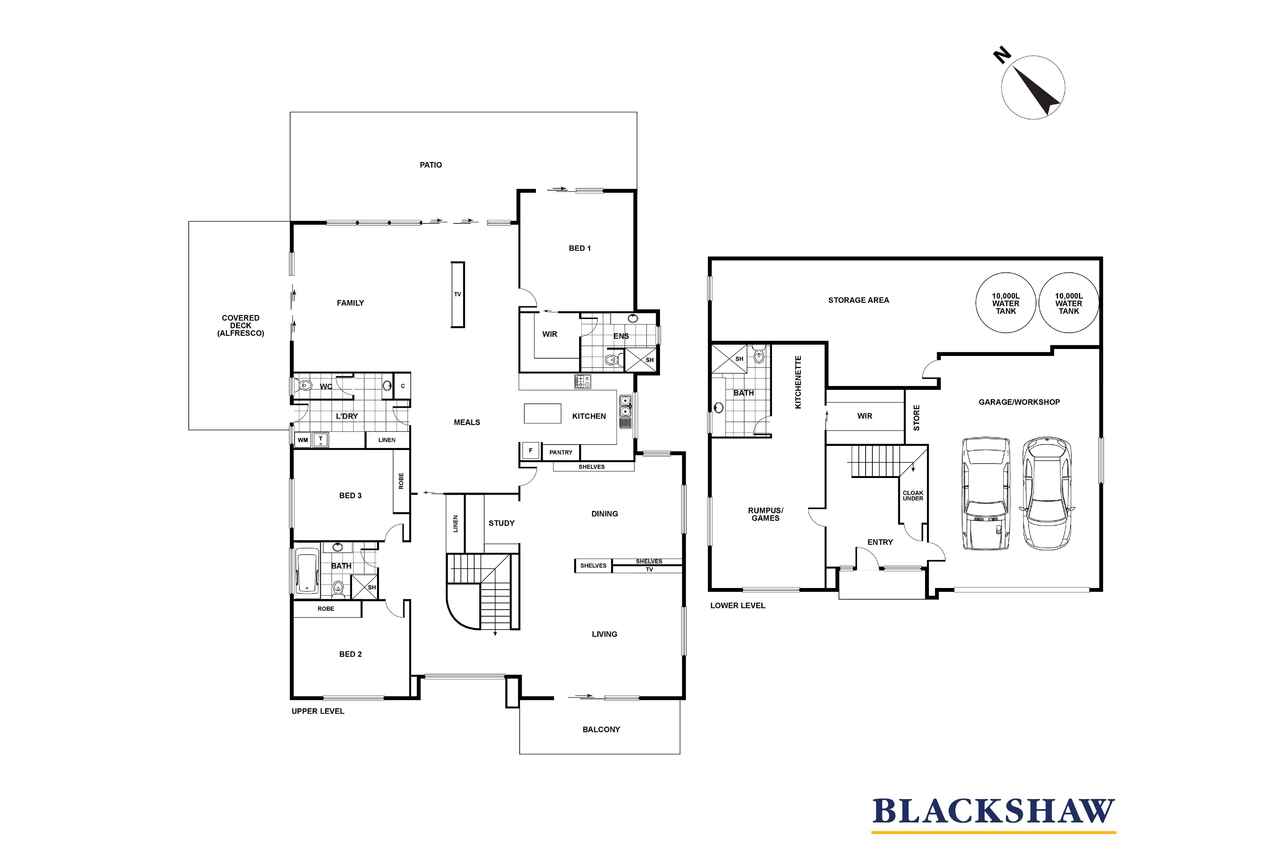Striking solar-passive executive family home with views
Sold
Location
45 Millen Street
Hughes ACT 2605
Details
4
3
2
EER: 6.0
House
Auction Saturday, 5 Feb 10:00 AM On site
Crafted to impeccable standards with dedicated attention to bold design and solar-passive principles, this TT Architecture (Tony Trobe)-designed home offers the ultimate in contemporary family living in a coveted, elevated location backing a reserve.
Distinctive curved exterior features signal that you've arrived somewhere special, and those feelings are cemented when you step inside the home's impressive front door and Jarrah staircase to the main living areas.
Here you'll find a formal living and dining room with custom cabinetry, and an oversized family and meals space where a feature wall with a granite slab inset retains the sun's warmth and a high curved ceiling adds a wow factor.
Outdoor entertaining spaces on three sides include a balcony off the living room that provides expansive views towards the Woden Town Centre and Brindabella Range.
There's also a covered deck to one side of the room, and a north-facing patio looking over extensive landscaped gardens to the other. Premium double-glazed sliding doors provide seamless indoor-outdoor functionality while letting in plenty of winter sunshine.
The large master bedroom also benefits from access to the patio, providing great opportunities to start the day with a morning workout, yoga or a quiet tea or coffee. Two generous additional bedrooms are on this floor, plus there's a self-contained downstairs flat with its own bedroom, walk-in wardrobe, bathroom and services ready to go for a kitchenette.
One of the appealing features of this home is being within walking distance of Hughes and Curtin shops, Red Hill Nature Reserve, Hughes Primary School, Alfred Deakin High School and Canberra College. Another is that it takes just five minutes to drive to any one of three hospitals, Woden Town Centre, embassies and Parliament House.
FEATURES
· Elevated, two-storey energy efficient executive family home with an EER above 6 stars and two 10,000L water tanks discreetly tucked away behind the garage
· Entry foyer with shoe bench and cloak room
· Self-contained flat at ground level with access off the front entry foyer, walk-in wardrobe and large ensuite plus services in place for a kitchenette
· Upstairs living areas comprising a large open-plan family and meals space plus a separate formal dining and lounge room with custom cabinetry
· Dedicated light and bright study
· Covered alfresco deck off the east side of the family room. Large-format concrete paving to the north
· Central kitchen with dedicated pantry, island bench, dishwasher, induction cooktop, gas wok burner and wall oven
· Master bedroom with large walk-through wardrobe plus ensuite
· Two additional bedrooms with built-in wardrobes
· Family bathroom with separate spa-bathtub
· Additional powder room
· Large laundry with good storage and access to the rear
· Jarrah staircase with curved glass balustrade
· 2 x multi-split and 1 x single-split reverse-cycle heating and cooling systems with inverter
· Ceiling fan in living space that incorporate reversible summer and winter modes
· 2 x instant hot water systems
· Phantom screens to all sliding glass doors
· Security cameras inside and out plus movement detectors within the house
· Electronic door lock with remote unlocking
· Video camera doorbell
· Cat6 and coaxial cabling throughout
· Oversized two-car automatic garage with massive storage, workshop and 3-phase power and wiring in place for electric car charger
· Easy care landscaped gardens with dry-stack sandstone walls, advanced Japanese maples, raised vegie beds, artificial lawn and remote garden irrigation system
Read MoreDistinctive curved exterior features signal that you've arrived somewhere special, and those feelings are cemented when you step inside the home's impressive front door and Jarrah staircase to the main living areas.
Here you'll find a formal living and dining room with custom cabinetry, and an oversized family and meals space where a feature wall with a granite slab inset retains the sun's warmth and a high curved ceiling adds a wow factor.
Outdoor entertaining spaces on three sides include a balcony off the living room that provides expansive views towards the Woden Town Centre and Brindabella Range.
There's also a covered deck to one side of the room, and a north-facing patio looking over extensive landscaped gardens to the other. Premium double-glazed sliding doors provide seamless indoor-outdoor functionality while letting in plenty of winter sunshine.
The large master bedroom also benefits from access to the patio, providing great opportunities to start the day with a morning workout, yoga or a quiet tea or coffee. Two generous additional bedrooms are on this floor, plus there's a self-contained downstairs flat with its own bedroom, walk-in wardrobe, bathroom and services ready to go for a kitchenette.
One of the appealing features of this home is being within walking distance of Hughes and Curtin shops, Red Hill Nature Reserve, Hughes Primary School, Alfred Deakin High School and Canberra College. Another is that it takes just five minutes to drive to any one of three hospitals, Woden Town Centre, embassies and Parliament House.
FEATURES
· Elevated, two-storey energy efficient executive family home with an EER above 6 stars and two 10,000L water tanks discreetly tucked away behind the garage
· Entry foyer with shoe bench and cloak room
· Self-contained flat at ground level with access off the front entry foyer, walk-in wardrobe and large ensuite plus services in place for a kitchenette
· Upstairs living areas comprising a large open-plan family and meals space plus a separate formal dining and lounge room with custom cabinetry
· Dedicated light and bright study
· Covered alfresco deck off the east side of the family room. Large-format concrete paving to the north
· Central kitchen with dedicated pantry, island bench, dishwasher, induction cooktop, gas wok burner and wall oven
· Master bedroom with large walk-through wardrobe plus ensuite
· Two additional bedrooms with built-in wardrobes
· Family bathroom with separate spa-bathtub
· Additional powder room
· Large laundry with good storage and access to the rear
· Jarrah staircase with curved glass balustrade
· 2 x multi-split and 1 x single-split reverse-cycle heating and cooling systems with inverter
· Ceiling fan in living space that incorporate reversible summer and winter modes
· 2 x instant hot water systems
· Phantom screens to all sliding glass doors
· Security cameras inside and out plus movement detectors within the house
· Electronic door lock with remote unlocking
· Video camera doorbell
· Cat6 and coaxial cabling throughout
· Oversized two-car automatic garage with massive storage, workshop and 3-phase power and wiring in place for electric car charger
· Easy care landscaped gardens with dry-stack sandstone walls, advanced Japanese maples, raised vegie beds, artificial lawn and remote garden irrigation system
Inspect
Contact agent
Listing agent
Crafted to impeccable standards with dedicated attention to bold design and solar-passive principles, this TT Architecture (Tony Trobe)-designed home offers the ultimate in contemporary family living in a coveted, elevated location backing a reserve.
Distinctive curved exterior features signal that you've arrived somewhere special, and those feelings are cemented when you step inside the home's impressive front door and Jarrah staircase to the main living areas.
Here you'll find a formal living and dining room with custom cabinetry, and an oversized family and meals space where a feature wall with a granite slab inset retains the sun's warmth and a high curved ceiling adds a wow factor.
Outdoor entertaining spaces on three sides include a balcony off the living room that provides expansive views towards the Woden Town Centre and Brindabella Range.
There's also a covered deck to one side of the room, and a north-facing patio looking over extensive landscaped gardens to the other. Premium double-glazed sliding doors provide seamless indoor-outdoor functionality while letting in plenty of winter sunshine.
The large master bedroom also benefits from access to the patio, providing great opportunities to start the day with a morning workout, yoga or a quiet tea or coffee. Two generous additional bedrooms are on this floor, plus there's a self-contained downstairs flat with its own bedroom, walk-in wardrobe, bathroom and services ready to go for a kitchenette.
One of the appealing features of this home is being within walking distance of Hughes and Curtin shops, Red Hill Nature Reserve, Hughes Primary School, Alfred Deakin High School and Canberra College. Another is that it takes just five minutes to drive to any one of three hospitals, Woden Town Centre, embassies and Parliament House.
FEATURES
· Elevated, two-storey energy efficient executive family home with an EER above 6 stars and two 10,000L water tanks discreetly tucked away behind the garage
· Entry foyer with shoe bench and cloak room
· Self-contained flat at ground level with access off the front entry foyer, walk-in wardrobe and large ensuite plus services in place for a kitchenette
· Upstairs living areas comprising a large open-plan family and meals space plus a separate formal dining and lounge room with custom cabinetry
· Dedicated light and bright study
· Covered alfresco deck off the east side of the family room. Large-format concrete paving to the north
· Central kitchen with dedicated pantry, island bench, dishwasher, induction cooktop, gas wok burner and wall oven
· Master bedroom with large walk-through wardrobe plus ensuite
· Two additional bedrooms with built-in wardrobes
· Family bathroom with separate spa-bathtub
· Additional powder room
· Large laundry with good storage and access to the rear
· Jarrah staircase with curved glass balustrade
· 2 x multi-split and 1 x single-split reverse-cycle heating and cooling systems with inverter
· Ceiling fan in living space that incorporate reversible summer and winter modes
· 2 x instant hot water systems
· Phantom screens to all sliding glass doors
· Security cameras inside and out plus movement detectors within the house
· Electronic door lock with remote unlocking
· Video camera doorbell
· Cat6 and coaxial cabling throughout
· Oversized two-car automatic garage with massive storage, workshop and 3-phase power and wiring in place for electric car charger
· Easy care landscaped gardens with dry-stack sandstone walls, advanced Japanese maples, raised vegie beds, artificial lawn and remote garden irrigation system
Read MoreDistinctive curved exterior features signal that you've arrived somewhere special, and those feelings are cemented when you step inside the home's impressive front door and Jarrah staircase to the main living areas.
Here you'll find a formal living and dining room with custom cabinetry, and an oversized family and meals space where a feature wall with a granite slab inset retains the sun's warmth and a high curved ceiling adds a wow factor.
Outdoor entertaining spaces on three sides include a balcony off the living room that provides expansive views towards the Woden Town Centre and Brindabella Range.
There's also a covered deck to one side of the room, and a north-facing patio looking over extensive landscaped gardens to the other. Premium double-glazed sliding doors provide seamless indoor-outdoor functionality while letting in plenty of winter sunshine.
The large master bedroom also benefits from access to the patio, providing great opportunities to start the day with a morning workout, yoga or a quiet tea or coffee. Two generous additional bedrooms are on this floor, plus there's a self-contained downstairs flat with its own bedroom, walk-in wardrobe, bathroom and services ready to go for a kitchenette.
One of the appealing features of this home is being within walking distance of Hughes and Curtin shops, Red Hill Nature Reserve, Hughes Primary School, Alfred Deakin High School and Canberra College. Another is that it takes just five minutes to drive to any one of three hospitals, Woden Town Centre, embassies and Parliament House.
FEATURES
· Elevated, two-storey energy efficient executive family home with an EER above 6 stars and two 10,000L water tanks discreetly tucked away behind the garage
· Entry foyer with shoe bench and cloak room
· Self-contained flat at ground level with access off the front entry foyer, walk-in wardrobe and large ensuite plus services in place for a kitchenette
· Upstairs living areas comprising a large open-plan family and meals space plus a separate formal dining and lounge room with custom cabinetry
· Dedicated light and bright study
· Covered alfresco deck off the east side of the family room. Large-format concrete paving to the north
· Central kitchen with dedicated pantry, island bench, dishwasher, induction cooktop, gas wok burner and wall oven
· Master bedroom with large walk-through wardrobe plus ensuite
· Two additional bedrooms with built-in wardrobes
· Family bathroom with separate spa-bathtub
· Additional powder room
· Large laundry with good storage and access to the rear
· Jarrah staircase with curved glass balustrade
· 2 x multi-split and 1 x single-split reverse-cycle heating and cooling systems with inverter
· Ceiling fan in living space that incorporate reversible summer and winter modes
· 2 x instant hot water systems
· Phantom screens to all sliding glass doors
· Security cameras inside and out plus movement detectors within the house
· Electronic door lock with remote unlocking
· Video camera doorbell
· Cat6 and coaxial cabling throughout
· Oversized two-car automatic garage with massive storage, workshop and 3-phase power and wiring in place for electric car charger
· Easy care landscaped gardens with dry-stack sandstone walls, advanced Japanese maples, raised vegie beds, artificial lawn and remote garden irrigation system
Location
45 Millen Street
Hughes ACT 2605
Details
4
3
2
EER: 6.0
House
Auction Saturday, 5 Feb 10:00 AM On site
Crafted to impeccable standards with dedicated attention to bold design and solar-passive principles, this TT Architecture (Tony Trobe)-designed home offers the ultimate in contemporary family living in a coveted, elevated location backing a reserve.
Distinctive curved exterior features signal that you've arrived somewhere special, and those feelings are cemented when you step inside the home's impressive front door and Jarrah staircase to the main living areas.
Here you'll find a formal living and dining room with custom cabinetry, and an oversized family and meals space where a feature wall with a granite slab inset retains the sun's warmth and a high curved ceiling adds a wow factor.
Outdoor entertaining spaces on three sides include a balcony off the living room that provides expansive views towards the Woden Town Centre and Brindabella Range.
There's also a covered deck to one side of the room, and a north-facing patio looking over extensive landscaped gardens to the other. Premium double-glazed sliding doors provide seamless indoor-outdoor functionality while letting in plenty of winter sunshine.
The large master bedroom also benefits from access to the patio, providing great opportunities to start the day with a morning workout, yoga or a quiet tea or coffee. Two generous additional bedrooms are on this floor, plus there's a self-contained downstairs flat with its own bedroom, walk-in wardrobe, bathroom and services ready to go for a kitchenette.
One of the appealing features of this home is being within walking distance of Hughes and Curtin shops, Red Hill Nature Reserve, Hughes Primary School, Alfred Deakin High School and Canberra College. Another is that it takes just five minutes to drive to any one of three hospitals, Woden Town Centre, embassies and Parliament House.
FEATURES
· Elevated, two-storey energy efficient executive family home with an EER above 6 stars and two 10,000L water tanks discreetly tucked away behind the garage
· Entry foyer with shoe bench and cloak room
· Self-contained flat at ground level with access off the front entry foyer, walk-in wardrobe and large ensuite plus services in place for a kitchenette
· Upstairs living areas comprising a large open-plan family and meals space plus a separate formal dining and lounge room with custom cabinetry
· Dedicated light and bright study
· Covered alfresco deck off the east side of the family room. Large-format concrete paving to the north
· Central kitchen with dedicated pantry, island bench, dishwasher, induction cooktop, gas wok burner and wall oven
· Master bedroom with large walk-through wardrobe plus ensuite
· Two additional bedrooms with built-in wardrobes
· Family bathroom with separate spa-bathtub
· Additional powder room
· Large laundry with good storage and access to the rear
· Jarrah staircase with curved glass balustrade
· 2 x multi-split and 1 x single-split reverse-cycle heating and cooling systems with inverter
· Ceiling fan in living space that incorporate reversible summer and winter modes
· 2 x instant hot water systems
· Phantom screens to all sliding glass doors
· Security cameras inside and out plus movement detectors within the house
· Electronic door lock with remote unlocking
· Video camera doorbell
· Cat6 and coaxial cabling throughout
· Oversized two-car automatic garage with massive storage, workshop and 3-phase power and wiring in place for electric car charger
· Easy care landscaped gardens with dry-stack sandstone walls, advanced Japanese maples, raised vegie beds, artificial lawn and remote garden irrigation system
Read MoreDistinctive curved exterior features signal that you've arrived somewhere special, and those feelings are cemented when you step inside the home's impressive front door and Jarrah staircase to the main living areas.
Here you'll find a formal living and dining room with custom cabinetry, and an oversized family and meals space where a feature wall with a granite slab inset retains the sun's warmth and a high curved ceiling adds a wow factor.
Outdoor entertaining spaces on three sides include a balcony off the living room that provides expansive views towards the Woden Town Centre and Brindabella Range.
There's also a covered deck to one side of the room, and a north-facing patio looking over extensive landscaped gardens to the other. Premium double-glazed sliding doors provide seamless indoor-outdoor functionality while letting in plenty of winter sunshine.
The large master bedroom also benefits from access to the patio, providing great opportunities to start the day with a morning workout, yoga or a quiet tea or coffee. Two generous additional bedrooms are on this floor, plus there's a self-contained downstairs flat with its own bedroom, walk-in wardrobe, bathroom and services ready to go for a kitchenette.
One of the appealing features of this home is being within walking distance of Hughes and Curtin shops, Red Hill Nature Reserve, Hughes Primary School, Alfred Deakin High School and Canberra College. Another is that it takes just five minutes to drive to any one of three hospitals, Woden Town Centre, embassies and Parliament House.
FEATURES
· Elevated, two-storey energy efficient executive family home with an EER above 6 stars and two 10,000L water tanks discreetly tucked away behind the garage
· Entry foyer with shoe bench and cloak room
· Self-contained flat at ground level with access off the front entry foyer, walk-in wardrobe and large ensuite plus services in place for a kitchenette
· Upstairs living areas comprising a large open-plan family and meals space plus a separate formal dining and lounge room with custom cabinetry
· Dedicated light and bright study
· Covered alfresco deck off the east side of the family room. Large-format concrete paving to the north
· Central kitchen with dedicated pantry, island bench, dishwasher, induction cooktop, gas wok burner and wall oven
· Master bedroom with large walk-through wardrobe plus ensuite
· Two additional bedrooms with built-in wardrobes
· Family bathroom with separate spa-bathtub
· Additional powder room
· Large laundry with good storage and access to the rear
· Jarrah staircase with curved glass balustrade
· 2 x multi-split and 1 x single-split reverse-cycle heating and cooling systems with inverter
· Ceiling fan in living space that incorporate reversible summer and winter modes
· 2 x instant hot water systems
· Phantom screens to all sliding glass doors
· Security cameras inside and out plus movement detectors within the house
· Electronic door lock with remote unlocking
· Video camera doorbell
· Cat6 and coaxial cabling throughout
· Oversized two-car automatic garage with massive storage, workshop and 3-phase power and wiring in place for electric car charger
· Easy care landscaped gardens with dry-stack sandstone walls, advanced Japanese maples, raised vegie beds, artificial lawn and remote garden irrigation system
Inspect
Contact agent


