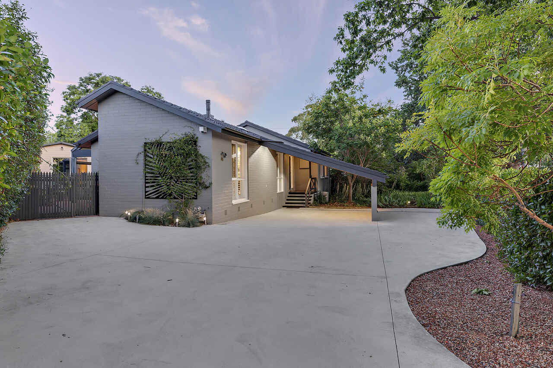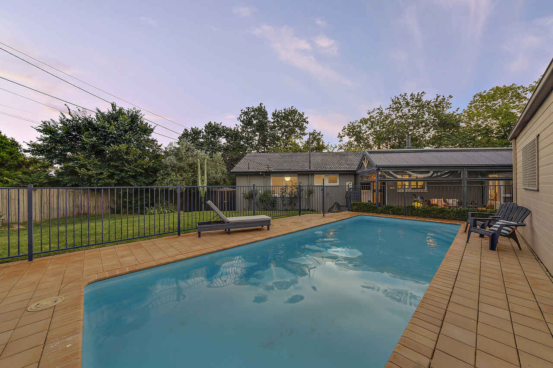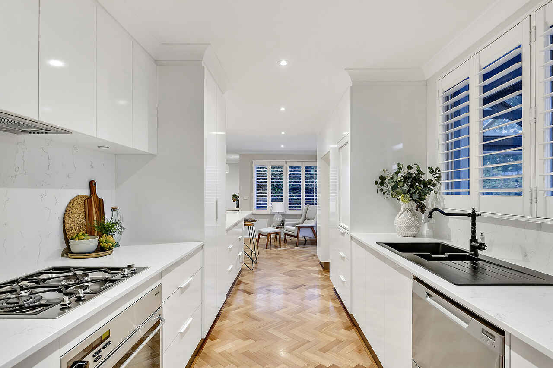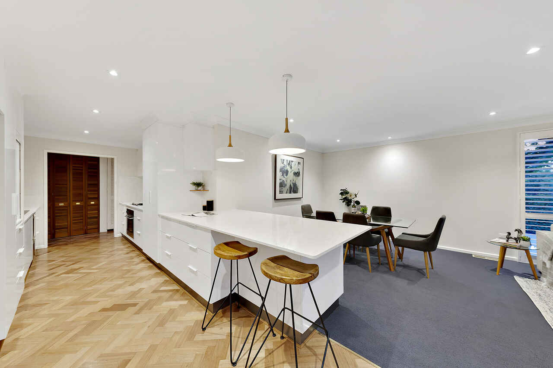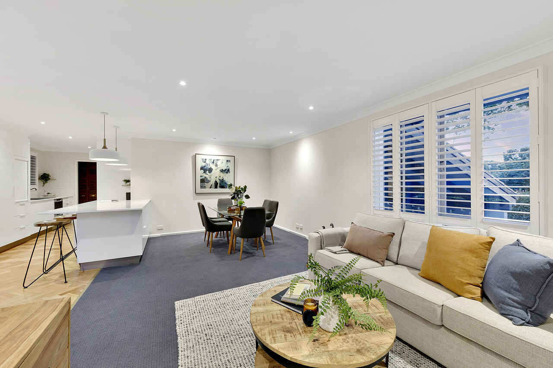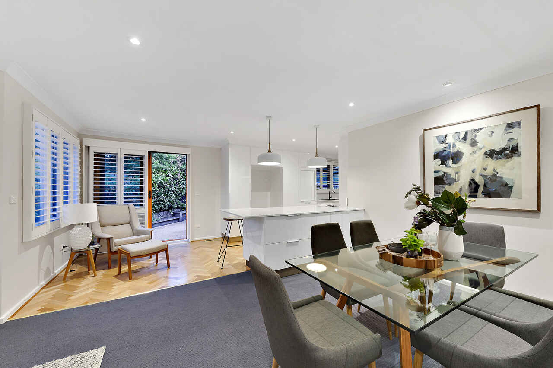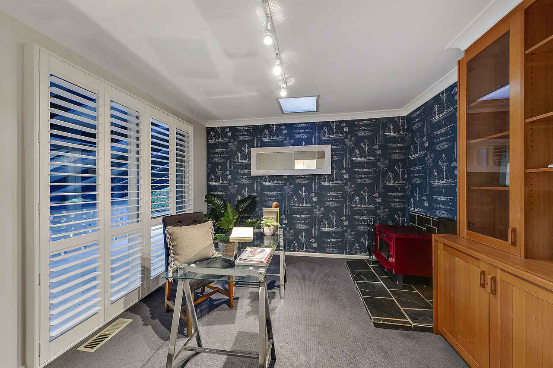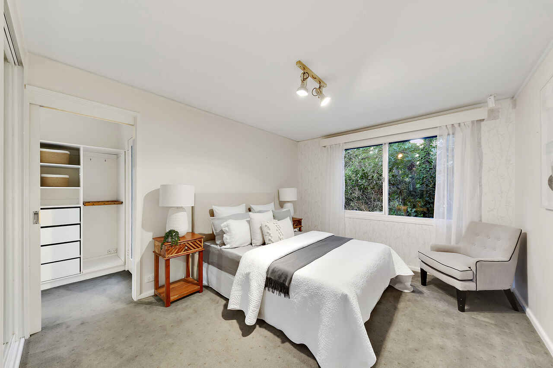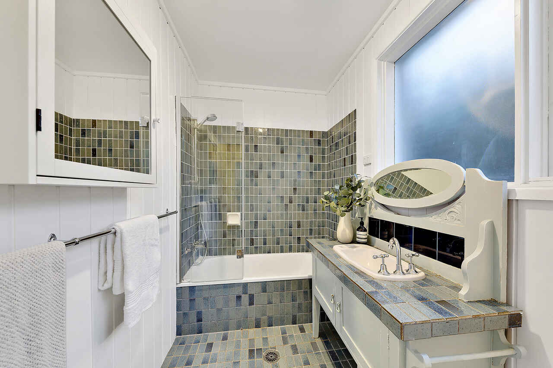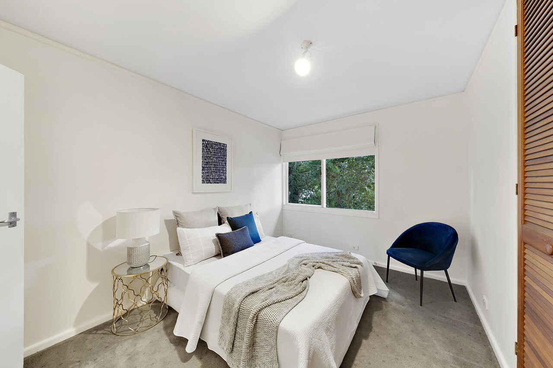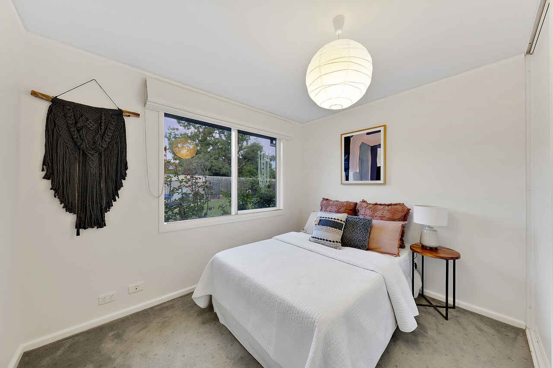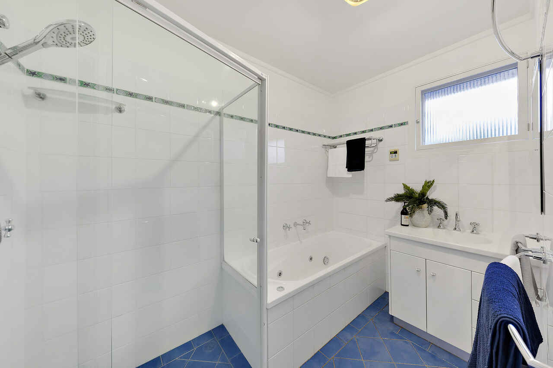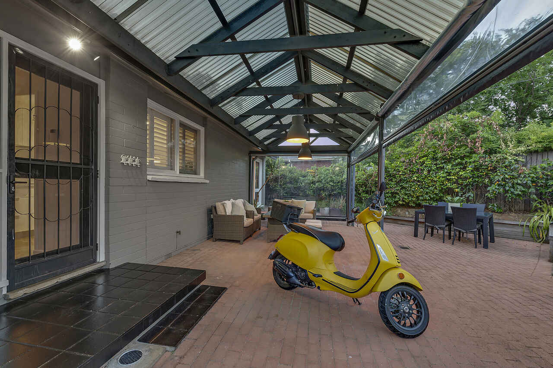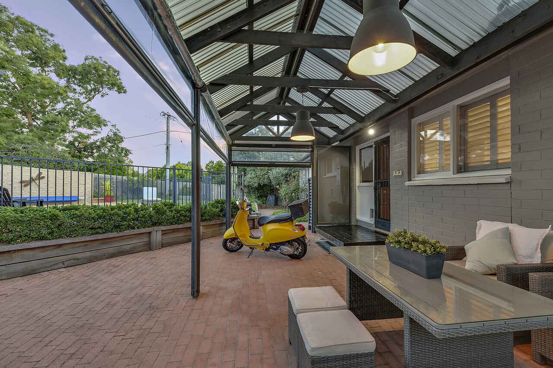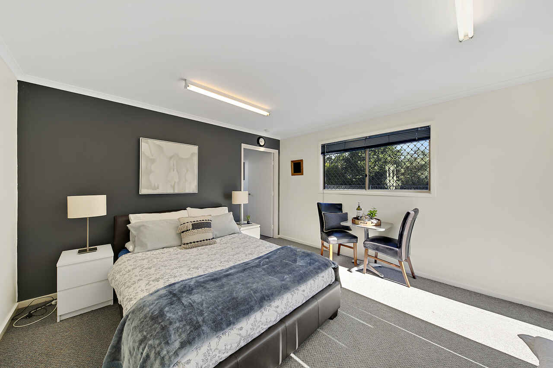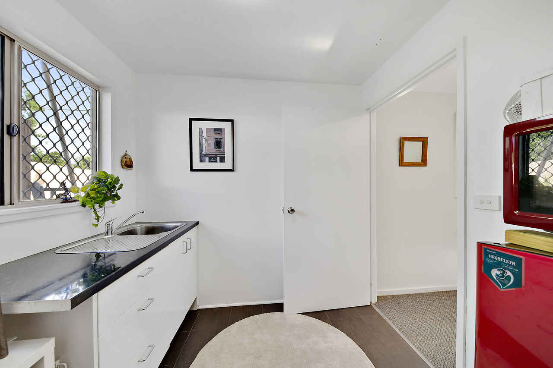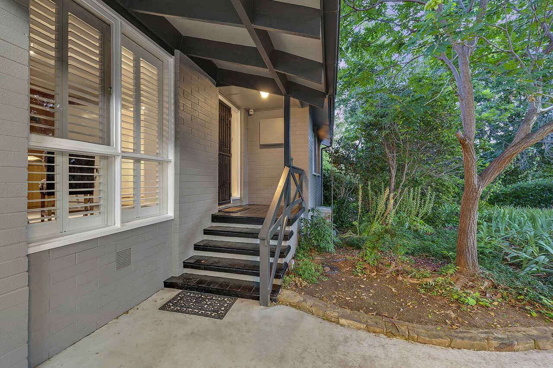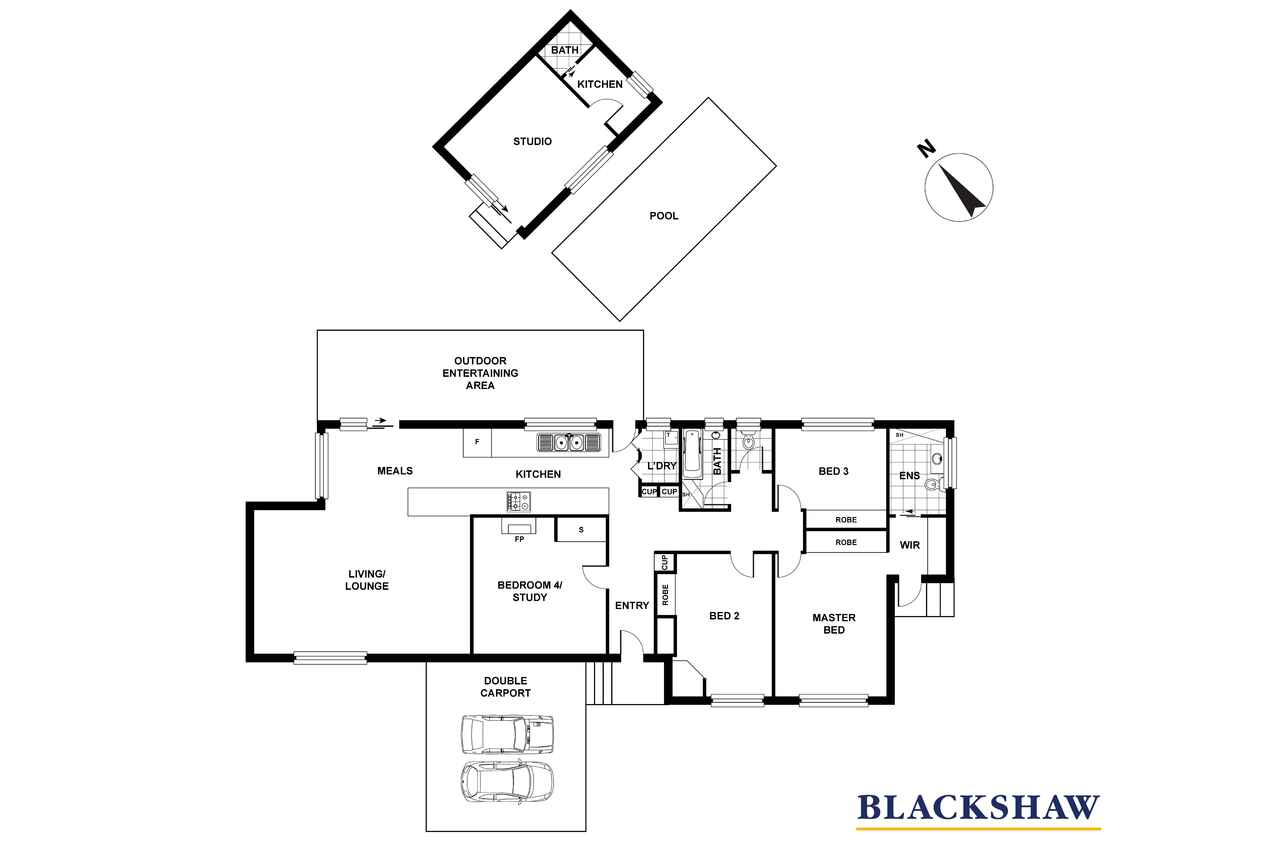Convenient family lifestyle in sought-after central location
Sold
Location
46 Groom Street
Hughes ACT 2605
Details
4
2
2
EER: 2.0
House
Auction Saturday, 6 Feb 04:00 PM On site
Land area: | 855 sqm (approx) |
As a part of the inner south, Hughes is recognised as a desirable Woden suburb for its lifestyle, leafy tranquil surrounds, central convenience with close proximity to numerous shopping districts, reputable schools and amenities. This home offers many unique features combined with modern touches and easy maintenance gardens suited to any family dynamic.
This well-appointed four-bedroom home and self-contained rear studio has been tastefully renovated throughout, with northerly orientation to the living room. Stylish features have been incorporated with selections including Tasmanian Oak parquetry flooring, timber French shutters and architectural lighting. A striking designer kitchen includes sleek stone benchtops and splashback, well equipped quality European appliances, Blum pantry and generous storage.
As you enter the home, the room on the left has character and is currently set up as an office/sitting room with slow combustion fire to provide ambience. The main living and meals area is bathed in sun through winter and its configuration is spacious and comfortably sized providing a variety living options. The bright and light open style kitchen and living flows out to an expansive pergola that includes clear roller blinds for all weather protection and year-round use. The sparkling inground saltwater swimming pool is solar heated and has modern pump with self-regulating filtration system for hassle free upkeep. The kitchen is orientated with clear views of the pool and private rear yard to watch children play.
The bedroom wing is well appointed with separated shower and bath, separate toilet and the master bedroom suite includes upgraded ensuite and walk-in robe.
The home provides practical living with easy maintenance established gardens and generous lawn area, perfect for children with a solar heated swimming pool to enjoy in the spring, summer and autumn months.
A great bonus is the separate self-contained studio at the rear of the property, providing an additional bedroom, kitchen and bathroom, including all appliances and furniture. The studio provides a versatile space that could be used as a perfect home office, additional family living or teenager's retreat.
This homes prime central positioning provides a fabulous lifestyle with close proximity to Red Hill Nature Reserve, Federal Golf Course, numerous quality schools and parks, The Canberra Hospital, Woden Valley Shopping Precinct as well as public transport.
Features:
• Three bedroom, study/fourth bedroom ensuite home with separate self-contained studio and solar headed salt water swimming pool
• Recently upgraded new kitchen, parquetry flooring, louvre shutters, architectural style lighting and up styled bathrooms
• Tasmanian oak parquetry flooring in entrance, kitchen, meals area and hallway
• Open-Plan kitchen and living area opening onto a generous sized outdoor entertaining area
• Mater bedroom with built-in wardrobe, walk in robe, ensuite with bath and private entry and courtyard area
• Laundry nook behind louvre bifold doors
• Sparkling solar heated saltwater swimming pool, paved pergola including clear roller shutters for all weather use, roller projection screen for outdoor entertainment and generous lawn area
• Slow combustion fireplace, split system air conditioner and fully ducted gas heating
• Spacious self-contained studio includes new split system air conditioner, separate kitchen, bathroom and all furniture and appliances
• Rinnai instant gas hot water system
• Double car port
• Two storage sheds
Read MoreThis well-appointed four-bedroom home and self-contained rear studio has been tastefully renovated throughout, with northerly orientation to the living room. Stylish features have been incorporated with selections including Tasmanian Oak parquetry flooring, timber French shutters and architectural lighting. A striking designer kitchen includes sleek stone benchtops and splashback, well equipped quality European appliances, Blum pantry and generous storage.
As you enter the home, the room on the left has character and is currently set up as an office/sitting room with slow combustion fire to provide ambience. The main living and meals area is bathed in sun through winter and its configuration is spacious and comfortably sized providing a variety living options. The bright and light open style kitchen and living flows out to an expansive pergola that includes clear roller blinds for all weather protection and year-round use. The sparkling inground saltwater swimming pool is solar heated and has modern pump with self-regulating filtration system for hassle free upkeep. The kitchen is orientated with clear views of the pool and private rear yard to watch children play.
The bedroom wing is well appointed with separated shower and bath, separate toilet and the master bedroom suite includes upgraded ensuite and walk-in robe.
The home provides practical living with easy maintenance established gardens and generous lawn area, perfect for children with a solar heated swimming pool to enjoy in the spring, summer and autumn months.
A great bonus is the separate self-contained studio at the rear of the property, providing an additional bedroom, kitchen and bathroom, including all appliances and furniture. The studio provides a versatile space that could be used as a perfect home office, additional family living or teenager's retreat.
This homes prime central positioning provides a fabulous lifestyle with close proximity to Red Hill Nature Reserve, Federal Golf Course, numerous quality schools and parks, The Canberra Hospital, Woden Valley Shopping Precinct as well as public transport.
Features:
• Three bedroom, study/fourth bedroom ensuite home with separate self-contained studio and solar headed salt water swimming pool
• Recently upgraded new kitchen, parquetry flooring, louvre shutters, architectural style lighting and up styled bathrooms
• Tasmanian oak parquetry flooring in entrance, kitchen, meals area and hallway
• Open-Plan kitchen and living area opening onto a generous sized outdoor entertaining area
• Mater bedroom with built-in wardrobe, walk in robe, ensuite with bath and private entry and courtyard area
• Laundry nook behind louvre bifold doors
• Sparkling solar heated saltwater swimming pool, paved pergola including clear roller shutters for all weather use, roller projection screen for outdoor entertainment and generous lawn area
• Slow combustion fireplace, split system air conditioner and fully ducted gas heating
• Spacious self-contained studio includes new split system air conditioner, separate kitchen, bathroom and all furniture and appliances
• Rinnai instant gas hot water system
• Double car port
• Two storage sheds
Inspect
Contact agent
Listing agent
As a part of the inner south, Hughes is recognised as a desirable Woden suburb for its lifestyle, leafy tranquil surrounds, central convenience with close proximity to numerous shopping districts, reputable schools and amenities. This home offers many unique features combined with modern touches and easy maintenance gardens suited to any family dynamic.
This well-appointed four-bedroom home and self-contained rear studio has been tastefully renovated throughout, with northerly orientation to the living room. Stylish features have been incorporated with selections including Tasmanian Oak parquetry flooring, timber French shutters and architectural lighting. A striking designer kitchen includes sleek stone benchtops and splashback, well equipped quality European appliances, Blum pantry and generous storage.
As you enter the home, the room on the left has character and is currently set up as an office/sitting room with slow combustion fire to provide ambience. The main living and meals area is bathed in sun through winter and its configuration is spacious and comfortably sized providing a variety living options. The bright and light open style kitchen and living flows out to an expansive pergola that includes clear roller blinds for all weather protection and year-round use. The sparkling inground saltwater swimming pool is solar heated and has modern pump with self-regulating filtration system for hassle free upkeep. The kitchen is orientated with clear views of the pool and private rear yard to watch children play.
The bedroom wing is well appointed with separated shower and bath, separate toilet and the master bedroom suite includes upgraded ensuite and walk-in robe.
The home provides practical living with easy maintenance established gardens and generous lawn area, perfect for children with a solar heated swimming pool to enjoy in the spring, summer and autumn months.
A great bonus is the separate self-contained studio at the rear of the property, providing an additional bedroom, kitchen and bathroom, including all appliances and furniture. The studio provides a versatile space that could be used as a perfect home office, additional family living or teenager's retreat.
This homes prime central positioning provides a fabulous lifestyle with close proximity to Red Hill Nature Reserve, Federal Golf Course, numerous quality schools and parks, The Canberra Hospital, Woden Valley Shopping Precinct as well as public transport.
Features:
• Three bedroom, study/fourth bedroom ensuite home with separate self-contained studio and solar headed salt water swimming pool
• Recently upgraded new kitchen, parquetry flooring, louvre shutters, architectural style lighting and up styled bathrooms
• Tasmanian oak parquetry flooring in entrance, kitchen, meals area and hallway
• Open-Plan kitchen and living area opening onto a generous sized outdoor entertaining area
• Mater bedroom with built-in wardrobe, walk in robe, ensuite with bath and private entry and courtyard area
• Laundry nook behind louvre bifold doors
• Sparkling solar heated saltwater swimming pool, paved pergola including clear roller shutters for all weather use, roller projection screen for outdoor entertainment and generous lawn area
• Slow combustion fireplace, split system air conditioner and fully ducted gas heating
• Spacious self-contained studio includes new split system air conditioner, separate kitchen, bathroom and all furniture and appliances
• Rinnai instant gas hot water system
• Double car port
• Two storage sheds
Read MoreThis well-appointed four-bedroom home and self-contained rear studio has been tastefully renovated throughout, with northerly orientation to the living room. Stylish features have been incorporated with selections including Tasmanian Oak parquetry flooring, timber French shutters and architectural lighting. A striking designer kitchen includes sleek stone benchtops and splashback, well equipped quality European appliances, Blum pantry and generous storage.
As you enter the home, the room on the left has character and is currently set up as an office/sitting room with slow combustion fire to provide ambience. The main living and meals area is bathed in sun through winter and its configuration is spacious and comfortably sized providing a variety living options. The bright and light open style kitchen and living flows out to an expansive pergola that includes clear roller blinds for all weather protection and year-round use. The sparkling inground saltwater swimming pool is solar heated and has modern pump with self-regulating filtration system for hassle free upkeep. The kitchen is orientated with clear views of the pool and private rear yard to watch children play.
The bedroom wing is well appointed with separated shower and bath, separate toilet and the master bedroom suite includes upgraded ensuite and walk-in robe.
The home provides practical living with easy maintenance established gardens and generous lawn area, perfect for children with a solar heated swimming pool to enjoy in the spring, summer and autumn months.
A great bonus is the separate self-contained studio at the rear of the property, providing an additional bedroom, kitchen and bathroom, including all appliances and furniture. The studio provides a versatile space that could be used as a perfect home office, additional family living or teenager's retreat.
This homes prime central positioning provides a fabulous lifestyle with close proximity to Red Hill Nature Reserve, Federal Golf Course, numerous quality schools and parks, The Canberra Hospital, Woden Valley Shopping Precinct as well as public transport.
Features:
• Three bedroom, study/fourth bedroom ensuite home with separate self-contained studio and solar headed salt water swimming pool
• Recently upgraded new kitchen, parquetry flooring, louvre shutters, architectural style lighting and up styled bathrooms
• Tasmanian oak parquetry flooring in entrance, kitchen, meals area and hallway
• Open-Plan kitchen and living area opening onto a generous sized outdoor entertaining area
• Mater bedroom with built-in wardrobe, walk in robe, ensuite with bath and private entry and courtyard area
• Laundry nook behind louvre bifold doors
• Sparkling solar heated saltwater swimming pool, paved pergola including clear roller shutters for all weather use, roller projection screen for outdoor entertainment and generous lawn area
• Slow combustion fireplace, split system air conditioner and fully ducted gas heating
• Spacious self-contained studio includes new split system air conditioner, separate kitchen, bathroom and all furniture and appliances
• Rinnai instant gas hot water system
• Double car port
• Two storage sheds
Location
46 Groom Street
Hughes ACT 2605
Details
4
2
2
EER: 2.0
House
Auction Saturday, 6 Feb 04:00 PM On site
Land area: | 855 sqm (approx) |
As a part of the inner south, Hughes is recognised as a desirable Woden suburb for its lifestyle, leafy tranquil surrounds, central convenience with close proximity to numerous shopping districts, reputable schools and amenities. This home offers many unique features combined with modern touches and easy maintenance gardens suited to any family dynamic.
This well-appointed four-bedroom home and self-contained rear studio has been tastefully renovated throughout, with northerly orientation to the living room. Stylish features have been incorporated with selections including Tasmanian Oak parquetry flooring, timber French shutters and architectural lighting. A striking designer kitchen includes sleek stone benchtops and splashback, well equipped quality European appliances, Blum pantry and generous storage.
As you enter the home, the room on the left has character and is currently set up as an office/sitting room with slow combustion fire to provide ambience. The main living and meals area is bathed in sun through winter and its configuration is spacious and comfortably sized providing a variety living options. The bright and light open style kitchen and living flows out to an expansive pergola that includes clear roller blinds for all weather protection and year-round use. The sparkling inground saltwater swimming pool is solar heated and has modern pump with self-regulating filtration system for hassle free upkeep. The kitchen is orientated with clear views of the pool and private rear yard to watch children play.
The bedroom wing is well appointed with separated shower and bath, separate toilet and the master bedroom suite includes upgraded ensuite and walk-in robe.
The home provides practical living with easy maintenance established gardens and generous lawn area, perfect for children with a solar heated swimming pool to enjoy in the spring, summer and autumn months.
A great bonus is the separate self-contained studio at the rear of the property, providing an additional bedroom, kitchen and bathroom, including all appliances and furniture. The studio provides a versatile space that could be used as a perfect home office, additional family living or teenager's retreat.
This homes prime central positioning provides a fabulous lifestyle with close proximity to Red Hill Nature Reserve, Federal Golf Course, numerous quality schools and parks, The Canberra Hospital, Woden Valley Shopping Precinct as well as public transport.
Features:
• Three bedroom, study/fourth bedroom ensuite home with separate self-contained studio and solar headed salt water swimming pool
• Recently upgraded new kitchen, parquetry flooring, louvre shutters, architectural style lighting and up styled bathrooms
• Tasmanian oak parquetry flooring in entrance, kitchen, meals area and hallway
• Open-Plan kitchen and living area opening onto a generous sized outdoor entertaining area
• Mater bedroom with built-in wardrobe, walk in robe, ensuite with bath and private entry and courtyard area
• Laundry nook behind louvre bifold doors
• Sparkling solar heated saltwater swimming pool, paved pergola including clear roller shutters for all weather use, roller projection screen for outdoor entertainment and generous lawn area
• Slow combustion fireplace, split system air conditioner and fully ducted gas heating
• Spacious self-contained studio includes new split system air conditioner, separate kitchen, bathroom and all furniture and appliances
• Rinnai instant gas hot water system
• Double car port
• Two storage sheds
Read MoreThis well-appointed four-bedroom home and self-contained rear studio has been tastefully renovated throughout, with northerly orientation to the living room. Stylish features have been incorporated with selections including Tasmanian Oak parquetry flooring, timber French shutters and architectural lighting. A striking designer kitchen includes sleek stone benchtops and splashback, well equipped quality European appliances, Blum pantry and generous storage.
As you enter the home, the room on the left has character and is currently set up as an office/sitting room with slow combustion fire to provide ambience. The main living and meals area is bathed in sun through winter and its configuration is spacious and comfortably sized providing a variety living options. The bright and light open style kitchen and living flows out to an expansive pergola that includes clear roller blinds for all weather protection and year-round use. The sparkling inground saltwater swimming pool is solar heated and has modern pump with self-regulating filtration system for hassle free upkeep. The kitchen is orientated with clear views of the pool and private rear yard to watch children play.
The bedroom wing is well appointed with separated shower and bath, separate toilet and the master bedroom suite includes upgraded ensuite and walk-in robe.
The home provides practical living with easy maintenance established gardens and generous lawn area, perfect for children with a solar heated swimming pool to enjoy in the spring, summer and autumn months.
A great bonus is the separate self-contained studio at the rear of the property, providing an additional bedroom, kitchen and bathroom, including all appliances and furniture. The studio provides a versatile space that could be used as a perfect home office, additional family living or teenager's retreat.
This homes prime central positioning provides a fabulous lifestyle with close proximity to Red Hill Nature Reserve, Federal Golf Course, numerous quality schools and parks, The Canberra Hospital, Woden Valley Shopping Precinct as well as public transport.
Features:
• Three bedroom, study/fourth bedroom ensuite home with separate self-contained studio and solar headed salt water swimming pool
• Recently upgraded new kitchen, parquetry flooring, louvre shutters, architectural style lighting and up styled bathrooms
• Tasmanian oak parquetry flooring in entrance, kitchen, meals area and hallway
• Open-Plan kitchen and living area opening onto a generous sized outdoor entertaining area
• Mater bedroom with built-in wardrobe, walk in robe, ensuite with bath and private entry and courtyard area
• Laundry nook behind louvre bifold doors
• Sparkling solar heated saltwater swimming pool, paved pergola including clear roller shutters for all weather use, roller projection screen for outdoor entertainment and generous lawn area
• Slow combustion fireplace, split system air conditioner and fully ducted gas heating
• Spacious self-contained studio includes new split system air conditioner, separate kitchen, bathroom and all furniture and appliances
• Rinnai instant gas hot water system
• Double car port
• Two storage sheds
Inspect
Contact agent


