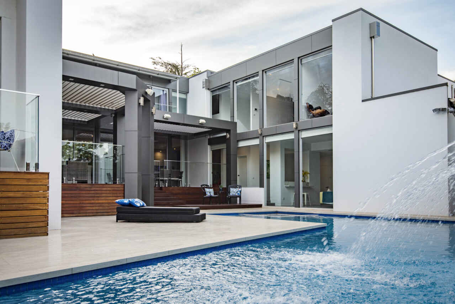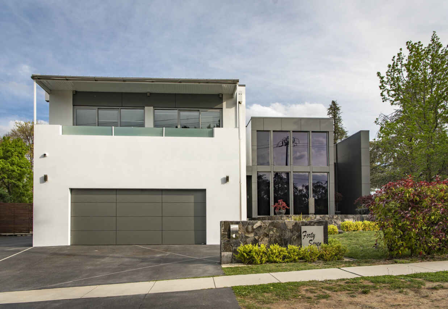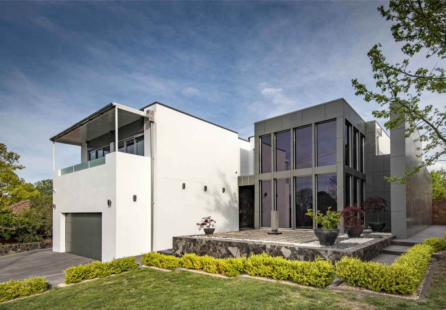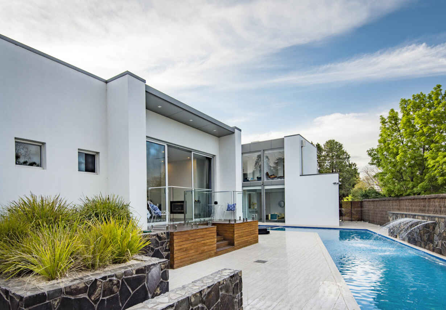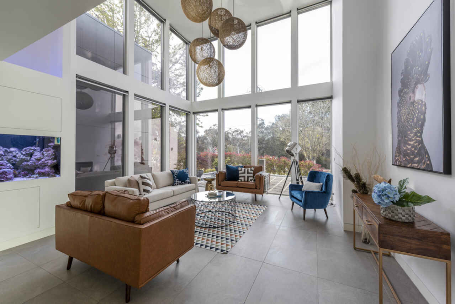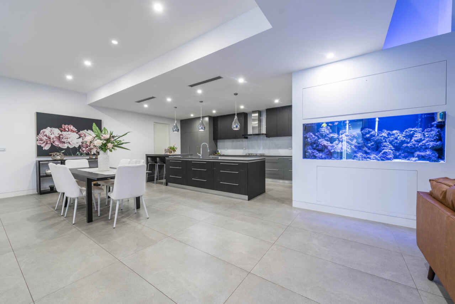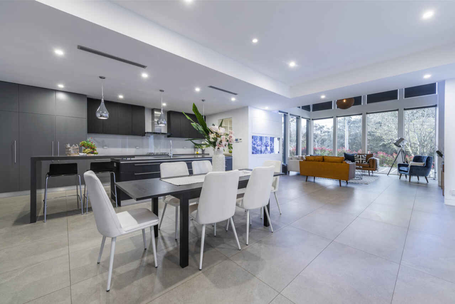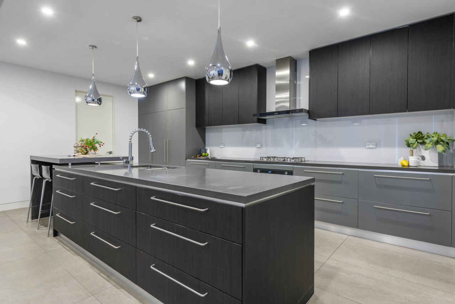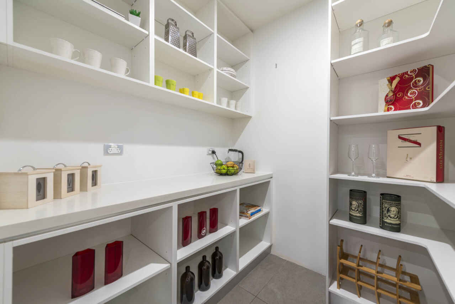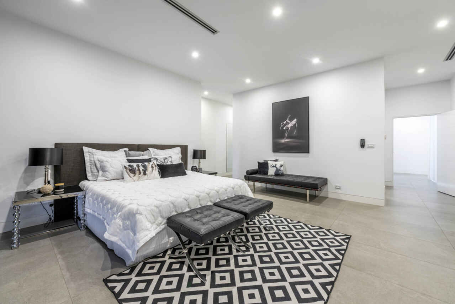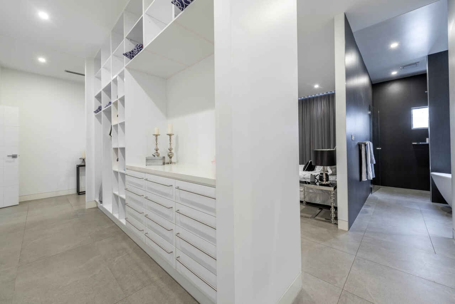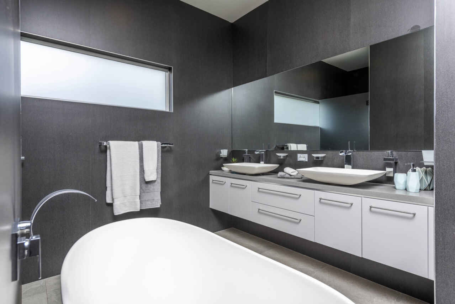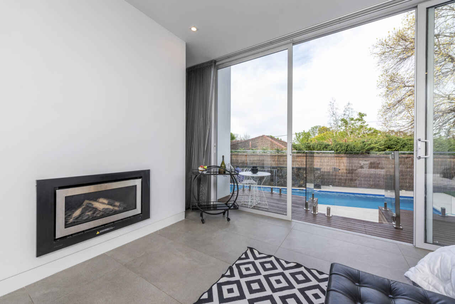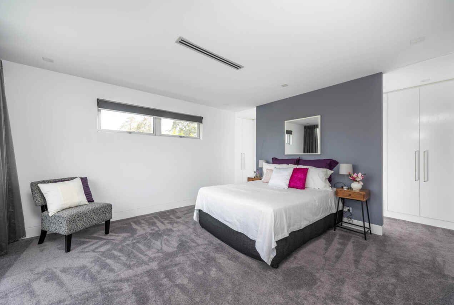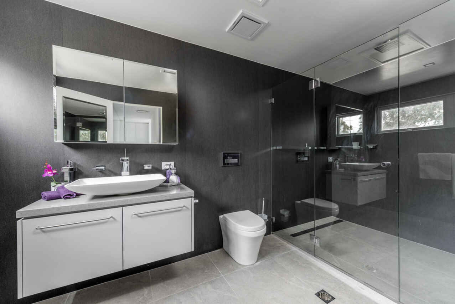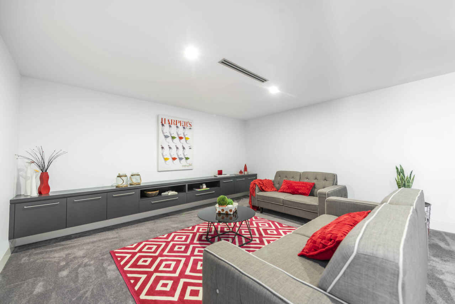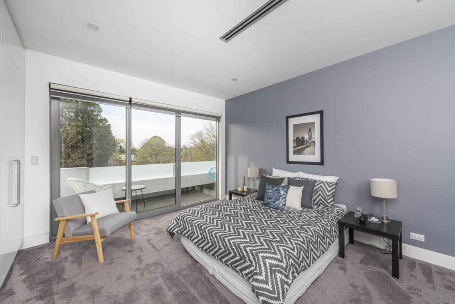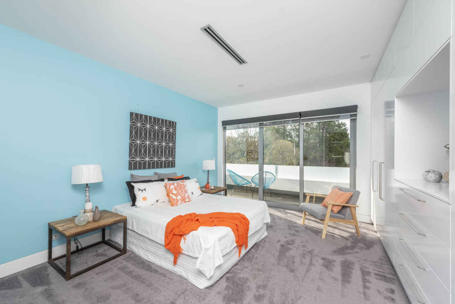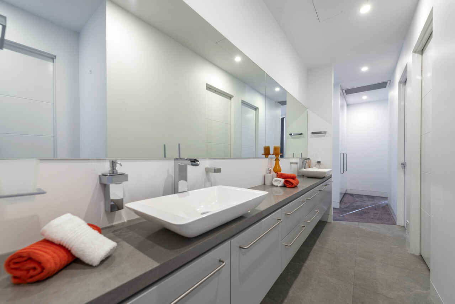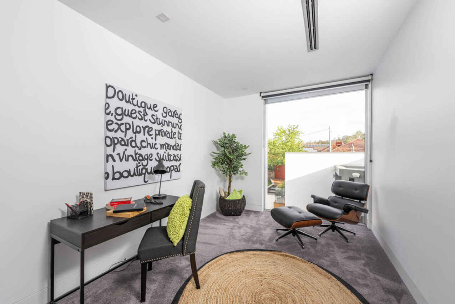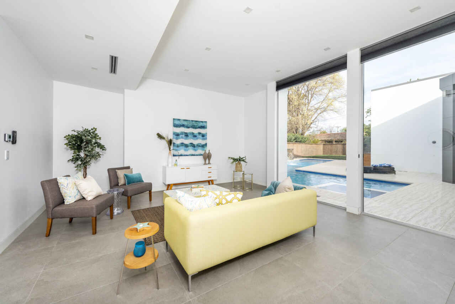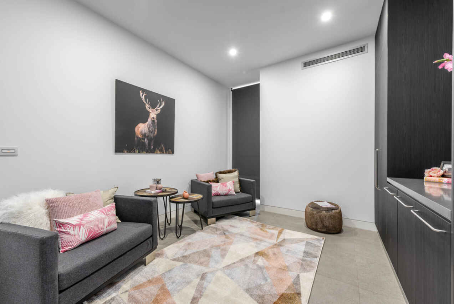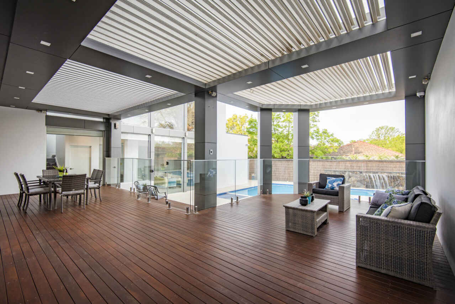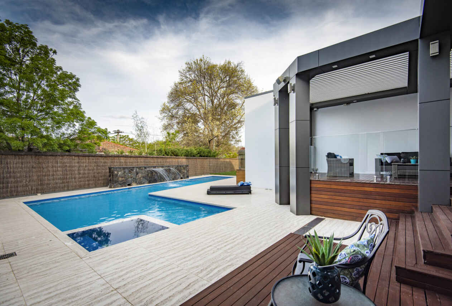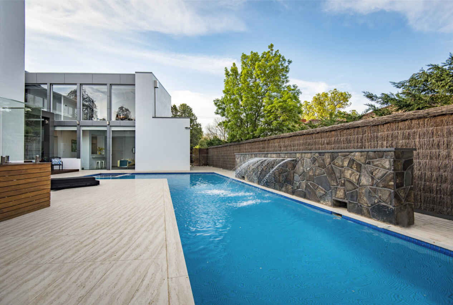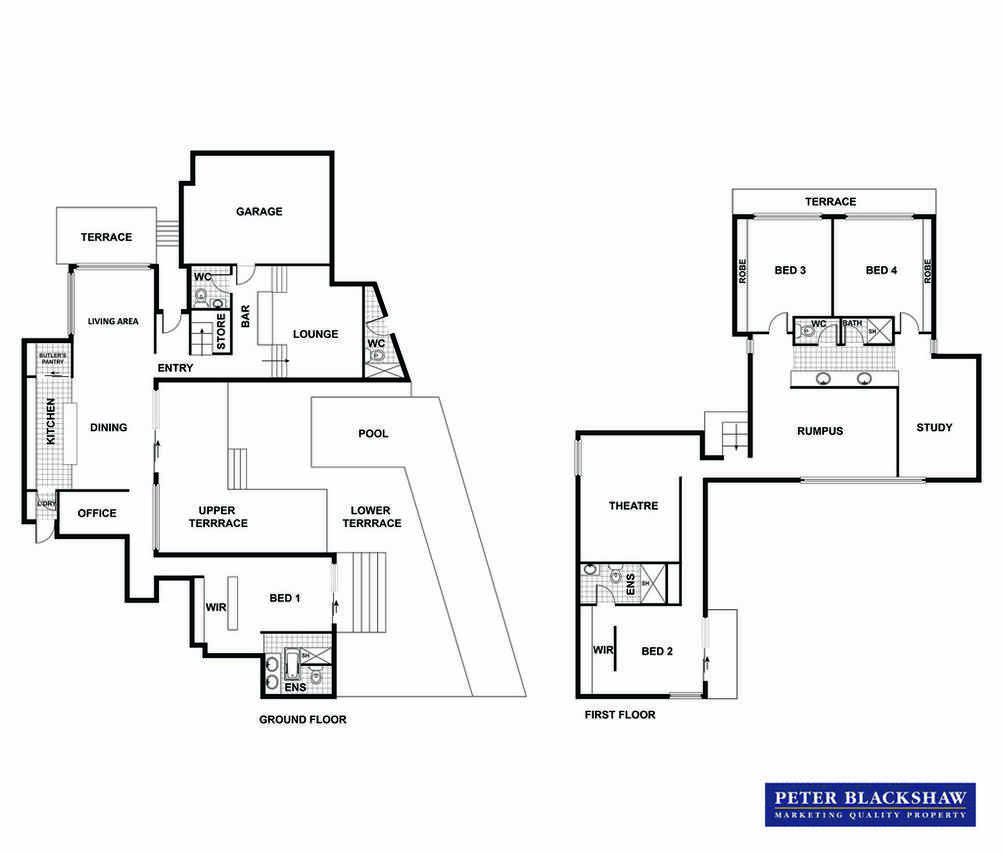Luxurious Living in Griffith
Sold
Location
47 Barrallier Street
Griffith ACT 2603
Details
4
3
2
EER: 4.5
House
Auction Saturday, 10 Nov 12:00 PM On site
Land area: | 1146.6 sqm (approx) |
Building size: | 492 sqm (approx) |
Showcasing bespoke design, sophistication and impressive proportions,
No. 47 Barrallier Street in Griffith has been crafted to create a private, ultimate luxurious lifestyle retreat within a premium location.
The spacious two-level layout of the home basks in a sunny north-easterly aspect, with the interior and exterior both stunning, and boasting many luxury custom-made inclusions, as well as three-metre ceilings featured throughout the home.
This home is simply an entertainer's dream, with a variety of open-plan living areas including a large lounge room with bar, generous open plan kitchen and office space, living and dining which flows onto a private covered alfresco outdoor living space and overlooks a sparkling gas heated pool with an 8-person spa. The magnificent designer kitchen has granite bench tops and high-end appliances which connects to a butler's pantry and laundry.
The luxurious master suite is segregated from the main living areas. An incredibly generous expanse of space is highlighted with a large walk-in wardrobe with custom joinery. A stunning ensuite with free-standing bathtub, plus a cozy sitting area with fireplace provides a tranquil outlook to the pool and garden. Three additional queen-sized bedrooms are upstairs, and one with a generous sized ensuite and balcony. Also, upstairs is a rumpus, study and large theatre room, creating the perfect teenagers' retreat.
The home's combination of segregated generous living spaces and flexible bedroom accommodation ensure a residence of long-term appeal, complemented by its premium location.
Griffith is an extremely very sought-after central location with just a short walk to Manuka Village, Kingston and Griffith shops. It is also within proximity to various highly regarded schools, the Parliamentary Triangle, Fyshwick, and Canberra CBD.
Living Size: 492m2 approx.
Garage: 63m2 approx.
Block 1147m2 approx.
Construction: 2015
Features:
• Rooms are all of luxurious proportions
• Multiple living spaces and entertainment options
• Modern kitchen with high-end appliances, Caesar stone benchtops and butler's pantry
• Large master bedroom with fireplace, walk-in robe and ensuite with bathtub
• Second bedroom with walk-in robe and ensuite
• Numerous living spaces, rumpus, theatre, lounge and family living
• 15 x 7 metre gas heated saltwater pool together with 8 person spa
• Generous outside covered alfresco living space
• Ducted reverse cycle heating and cooling
• Hydronic in-slab heating
• C-bus automation
Read MoreNo. 47 Barrallier Street in Griffith has been crafted to create a private, ultimate luxurious lifestyle retreat within a premium location.
The spacious two-level layout of the home basks in a sunny north-easterly aspect, with the interior and exterior both stunning, and boasting many luxury custom-made inclusions, as well as three-metre ceilings featured throughout the home.
This home is simply an entertainer's dream, with a variety of open-plan living areas including a large lounge room with bar, generous open plan kitchen and office space, living and dining which flows onto a private covered alfresco outdoor living space and overlooks a sparkling gas heated pool with an 8-person spa. The magnificent designer kitchen has granite bench tops and high-end appliances which connects to a butler's pantry and laundry.
The luxurious master suite is segregated from the main living areas. An incredibly generous expanse of space is highlighted with a large walk-in wardrobe with custom joinery. A stunning ensuite with free-standing bathtub, plus a cozy sitting area with fireplace provides a tranquil outlook to the pool and garden. Three additional queen-sized bedrooms are upstairs, and one with a generous sized ensuite and balcony. Also, upstairs is a rumpus, study and large theatre room, creating the perfect teenagers' retreat.
The home's combination of segregated generous living spaces and flexible bedroom accommodation ensure a residence of long-term appeal, complemented by its premium location.
Griffith is an extremely very sought-after central location with just a short walk to Manuka Village, Kingston and Griffith shops. It is also within proximity to various highly regarded schools, the Parliamentary Triangle, Fyshwick, and Canberra CBD.
Living Size: 492m2 approx.
Garage: 63m2 approx.
Block 1147m2 approx.
Construction: 2015
Features:
• Rooms are all of luxurious proportions
• Multiple living spaces and entertainment options
• Modern kitchen with high-end appliances, Caesar stone benchtops and butler's pantry
• Large master bedroom with fireplace, walk-in robe and ensuite with bathtub
• Second bedroom with walk-in robe and ensuite
• Numerous living spaces, rumpus, theatre, lounge and family living
• 15 x 7 metre gas heated saltwater pool together with 8 person spa
• Generous outside covered alfresco living space
• Ducted reverse cycle heating and cooling
• Hydronic in-slab heating
• C-bus automation
Inspect
Contact agent
Listing agent
Showcasing bespoke design, sophistication and impressive proportions,
No. 47 Barrallier Street in Griffith has been crafted to create a private, ultimate luxurious lifestyle retreat within a premium location.
The spacious two-level layout of the home basks in a sunny north-easterly aspect, with the interior and exterior both stunning, and boasting many luxury custom-made inclusions, as well as three-metre ceilings featured throughout the home.
This home is simply an entertainer's dream, with a variety of open-plan living areas including a large lounge room with bar, generous open plan kitchen and office space, living and dining which flows onto a private covered alfresco outdoor living space and overlooks a sparkling gas heated pool with an 8-person spa. The magnificent designer kitchen has granite bench tops and high-end appliances which connects to a butler's pantry and laundry.
The luxurious master suite is segregated from the main living areas. An incredibly generous expanse of space is highlighted with a large walk-in wardrobe with custom joinery. A stunning ensuite with free-standing bathtub, plus a cozy sitting area with fireplace provides a tranquil outlook to the pool and garden. Three additional queen-sized bedrooms are upstairs, and one with a generous sized ensuite and balcony. Also, upstairs is a rumpus, study and large theatre room, creating the perfect teenagers' retreat.
The home's combination of segregated generous living spaces and flexible bedroom accommodation ensure a residence of long-term appeal, complemented by its premium location.
Griffith is an extremely very sought-after central location with just a short walk to Manuka Village, Kingston and Griffith shops. It is also within proximity to various highly regarded schools, the Parliamentary Triangle, Fyshwick, and Canberra CBD.
Living Size: 492m2 approx.
Garage: 63m2 approx.
Block 1147m2 approx.
Construction: 2015
Features:
• Rooms are all of luxurious proportions
• Multiple living spaces and entertainment options
• Modern kitchen with high-end appliances, Caesar stone benchtops and butler's pantry
• Large master bedroom with fireplace, walk-in robe and ensuite with bathtub
• Second bedroom with walk-in robe and ensuite
• Numerous living spaces, rumpus, theatre, lounge and family living
• 15 x 7 metre gas heated saltwater pool together with 8 person spa
• Generous outside covered alfresco living space
• Ducted reverse cycle heating and cooling
• Hydronic in-slab heating
• C-bus automation
Read MoreNo. 47 Barrallier Street in Griffith has been crafted to create a private, ultimate luxurious lifestyle retreat within a premium location.
The spacious two-level layout of the home basks in a sunny north-easterly aspect, with the interior and exterior both stunning, and boasting many luxury custom-made inclusions, as well as three-metre ceilings featured throughout the home.
This home is simply an entertainer's dream, with a variety of open-plan living areas including a large lounge room with bar, generous open plan kitchen and office space, living and dining which flows onto a private covered alfresco outdoor living space and overlooks a sparkling gas heated pool with an 8-person spa. The magnificent designer kitchen has granite bench tops and high-end appliances which connects to a butler's pantry and laundry.
The luxurious master suite is segregated from the main living areas. An incredibly generous expanse of space is highlighted with a large walk-in wardrobe with custom joinery. A stunning ensuite with free-standing bathtub, plus a cozy sitting area with fireplace provides a tranquil outlook to the pool and garden. Three additional queen-sized bedrooms are upstairs, and one with a generous sized ensuite and balcony. Also, upstairs is a rumpus, study and large theatre room, creating the perfect teenagers' retreat.
The home's combination of segregated generous living spaces and flexible bedroom accommodation ensure a residence of long-term appeal, complemented by its premium location.
Griffith is an extremely very sought-after central location with just a short walk to Manuka Village, Kingston and Griffith shops. It is also within proximity to various highly regarded schools, the Parliamentary Triangle, Fyshwick, and Canberra CBD.
Living Size: 492m2 approx.
Garage: 63m2 approx.
Block 1147m2 approx.
Construction: 2015
Features:
• Rooms are all of luxurious proportions
• Multiple living spaces and entertainment options
• Modern kitchen with high-end appliances, Caesar stone benchtops and butler's pantry
• Large master bedroom with fireplace, walk-in robe and ensuite with bathtub
• Second bedroom with walk-in robe and ensuite
• Numerous living spaces, rumpus, theatre, lounge and family living
• 15 x 7 metre gas heated saltwater pool together with 8 person spa
• Generous outside covered alfresco living space
• Ducted reverse cycle heating and cooling
• Hydronic in-slab heating
• C-bus automation
Location
47 Barrallier Street
Griffith ACT 2603
Details
4
3
2
EER: 4.5
House
Auction Saturday, 10 Nov 12:00 PM On site
Land area: | 1146.6 sqm (approx) |
Building size: | 492 sqm (approx) |
Showcasing bespoke design, sophistication and impressive proportions,
No. 47 Barrallier Street in Griffith has been crafted to create a private, ultimate luxurious lifestyle retreat within a premium location.
The spacious two-level layout of the home basks in a sunny north-easterly aspect, with the interior and exterior both stunning, and boasting many luxury custom-made inclusions, as well as three-metre ceilings featured throughout the home.
This home is simply an entertainer's dream, with a variety of open-plan living areas including a large lounge room with bar, generous open plan kitchen and office space, living and dining which flows onto a private covered alfresco outdoor living space and overlooks a sparkling gas heated pool with an 8-person spa. The magnificent designer kitchen has granite bench tops and high-end appliances which connects to a butler's pantry and laundry.
The luxurious master suite is segregated from the main living areas. An incredibly generous expanse of space is highlighted with a large walk-in wardrobe with custom joinery. A stunning ensuite with free-standing bathtub, plus a cozy sitting area with fireplace provides a tranquil outlook to the pool and garden. Three additional queen-sized bedrooms are upstairs, and one with a generous sized ensuite and balcony. Also, upstairs is a rumpus, study and large theatre room, creating the perfect teenagers' retreat.
The home's combination of segregated generous living spaces and flexible bedroom accommodation ensure a residence of long-term appeal, complemented by its premium location.
Griffith is an extremely very sought-after central location with just a short walk to Manuka Village, Kingston and Griffith shops. It is also within proximity to various highly regarded schools, the Parliamentary Triangle, Fyshwick, and Canberra CBD.
Living Size: 492m2 approx.
Garage: 63m2 approx.
Block 1147m2 approx.
Construction: 2015
Features:
• Rooms are all of luxurious proportions
• Multiple living spaces and entertainment options
• Modern kitchen with high-end appliances, Caesar stone benchtops and butler's pantry
• Large master bedroom with fireplace, walk-in robe and ensuite with bathtub
• Second bedroom with walk-in robe and ensuite
• Numerous living spaces, rumpus, theatre, lounge and family living
• 15 x 7 metre gas heated saltwater pool together with 8 person spa
• Generous outside covered alfresco living space
• Ducted reverse cycle heating and cooling
• Hydronic in-slab heating
• C-bus automation
Read MoreNo. 47 Barrallier Street in Griffith has been crafted to create a private, ultimate luxurious lifestyle retreat within a premium location.
The spacious two-level layout of the home basks in a sunny north-easterly aspect, with the interior and exterior both stunning, and boasting many luxury custom-made inclusions, as well as three-metre ceilings featured throughout the home.
This home is simply an entertainer's dream, with a variety of open-plan living areas including a large lounge room with bar, generous open plan kitchen and office space, living and dining which flows onto a private covered alfresco outdoor living space and overlooks a sparkling gas heated pool with an 8-person spa. The magnificent designer kitchen has granite bench tops and high-end appliances which connects to a butler's pantry and laundry.
The luxurious master suite is segregated from the main living areas. An incredibly generous expanse of space is highlighted with a large walk-in wardrobe with custom joinery. A stunning ensuite with free-standing bathtub, plus a cozy sitting area with fireplace provides a tranquil outlook to the pool and garden. Three additional queen-sized bedrooms are upstairs, and one with a generous sized ensuite and balcony. Also, upstairs is a rumpus, study and large theatre room, creating the perfect teenagers' retreat.
The home's combination of segregated generous living spaces and flexible bedroom accommodation ensure a residence of long-term appeal, complemented by its premium location.
Griffith is an extremely very sought-after central location with just a short walk to Manuka Village, Kingston and Griffith shops. It is also within proximity to various highly regarded schools, the Parliamentary Triangle, Fyshwick, and Canberra CBD.
Living Size: 492m2 approx.
Garage: 63m2 approx.
Block 1147m2 approx.
Construction: 2015
Features:
• Rooms are all of luxurious proportions
• Multiple living spaces and entertainment options
• Modern kitchen with high-end appliances, Caesar stone benchtops and butler's pantry
• Large master bedroom with fireplace, walk-in robe and ensuite with bathtub
• Second bedroom with walk-in robe and ensuite
• Numerous living spaces, rumpus, theatre, lounge and family living
• 15 x 7 metre gas heated saltwater pool together with 8 person spa
• Generous outside covered alfresco living space
• Ducted reverse cycle heating and cooling
• Hydronic in-slab heating
• C-bus automation
Inspect
Contact agent


