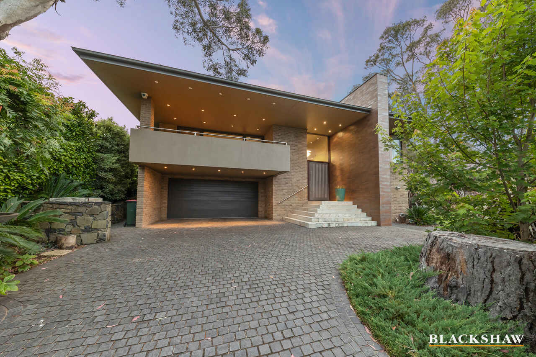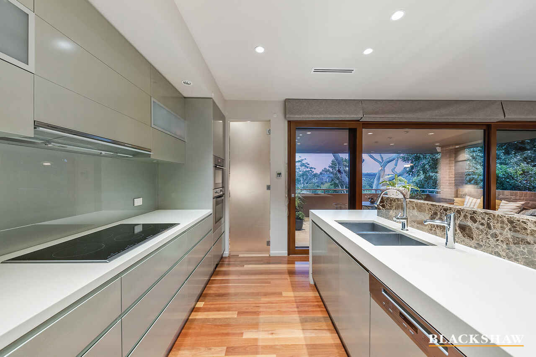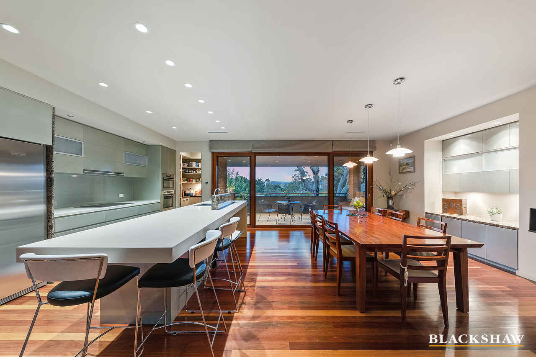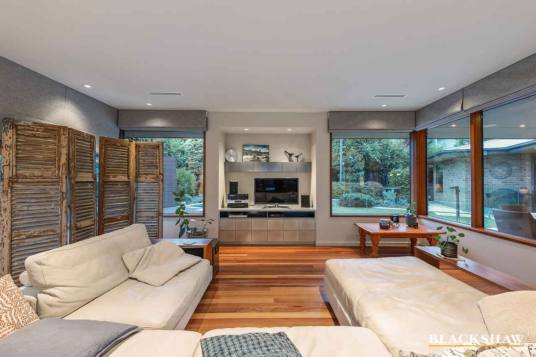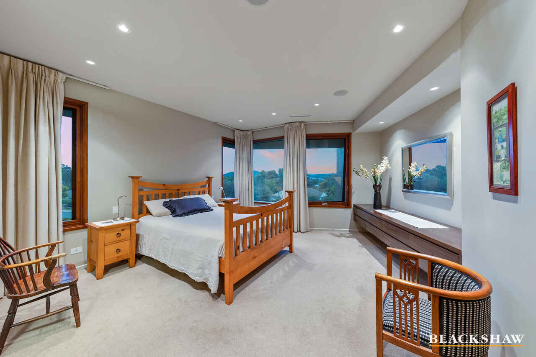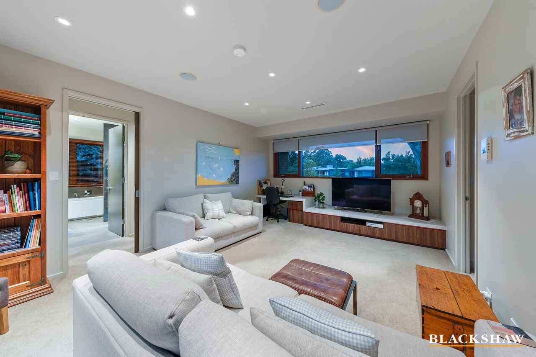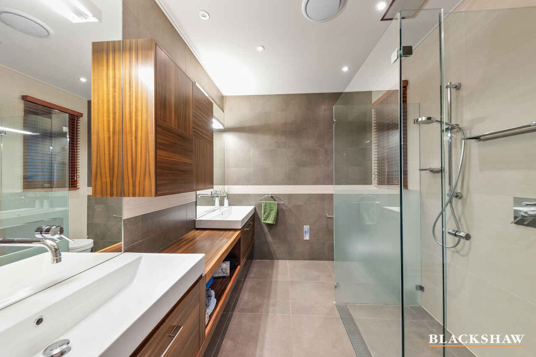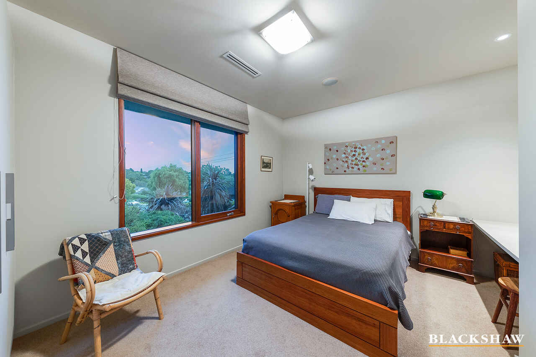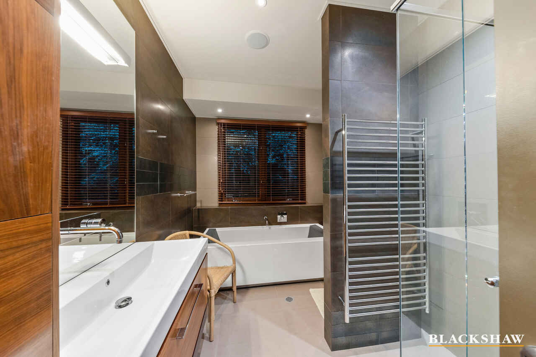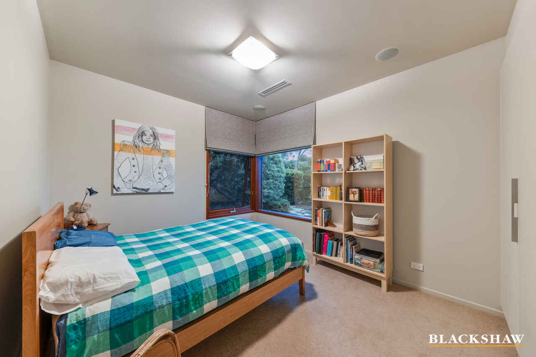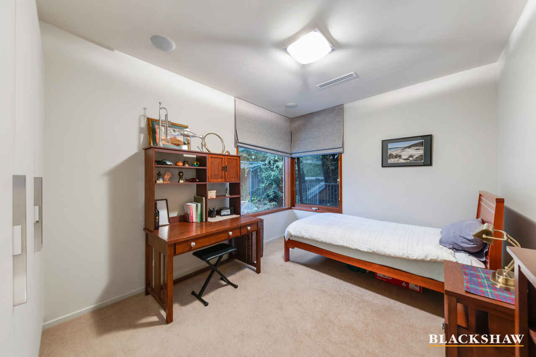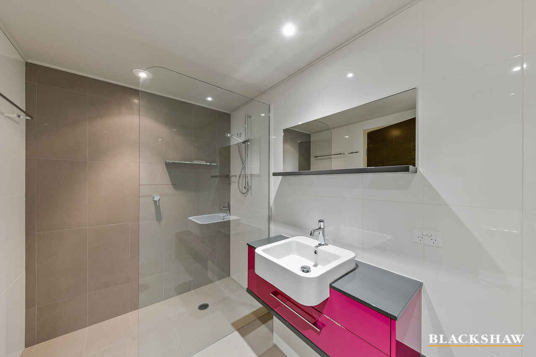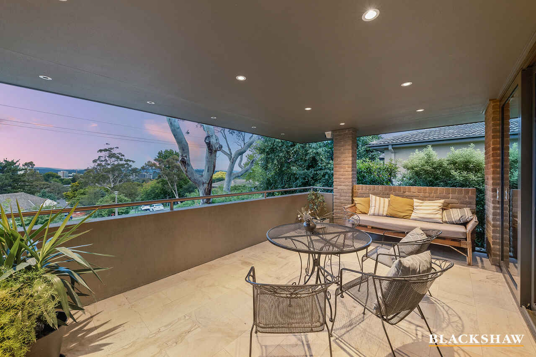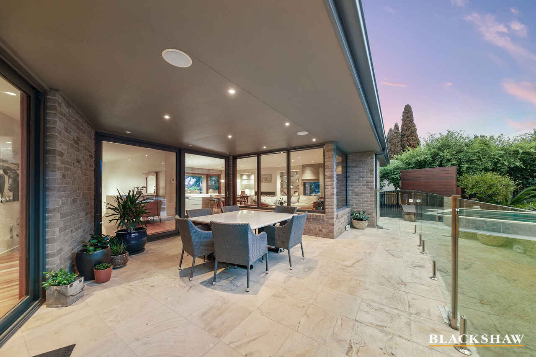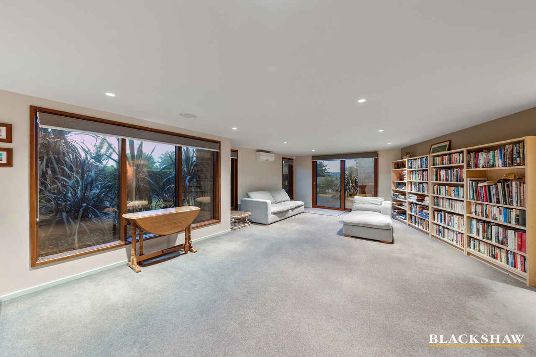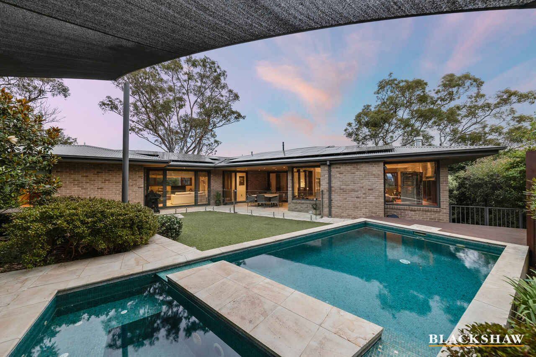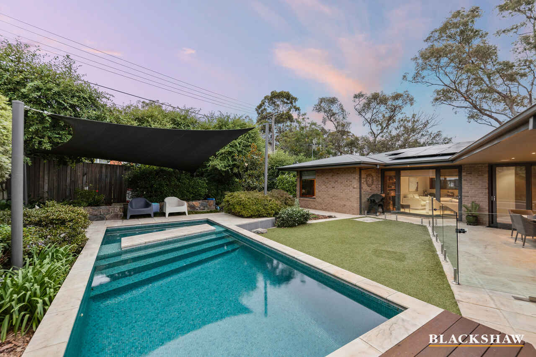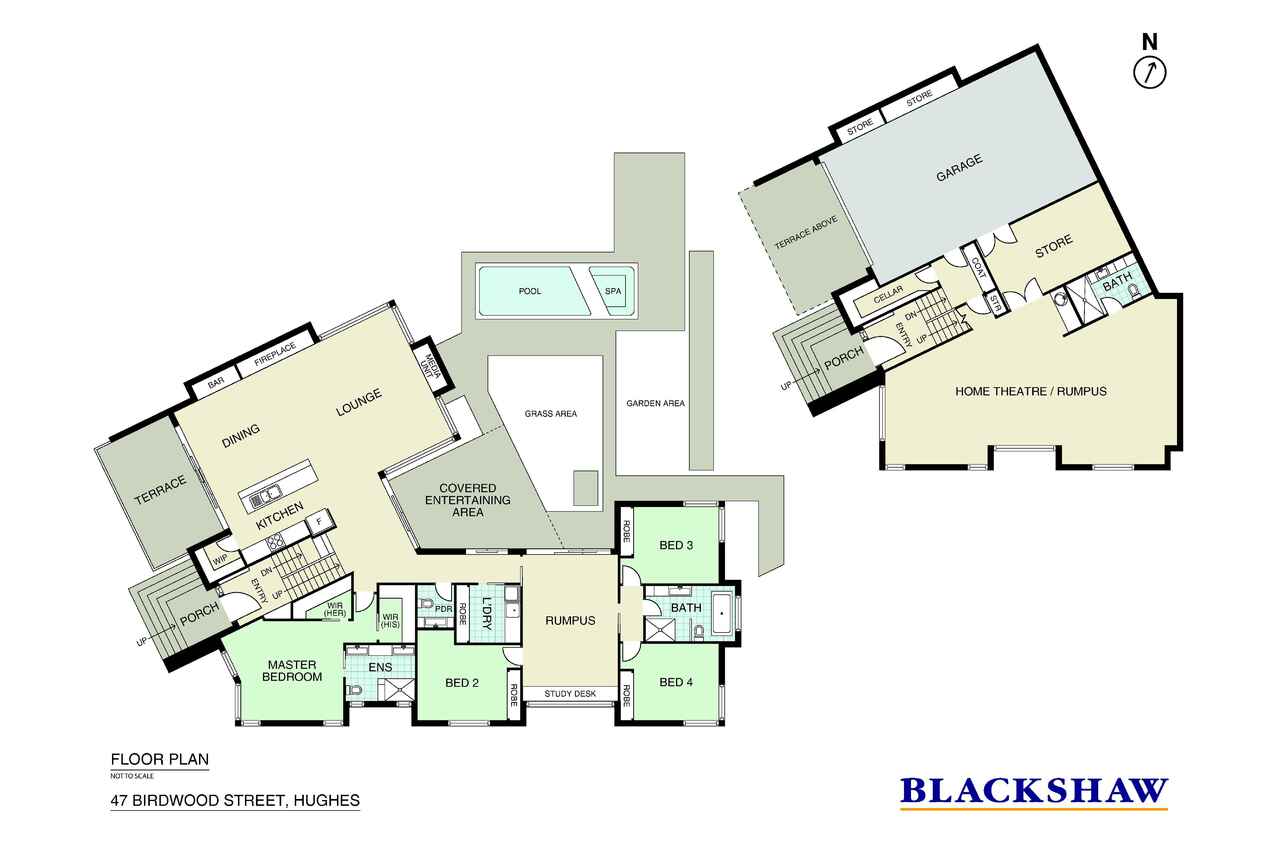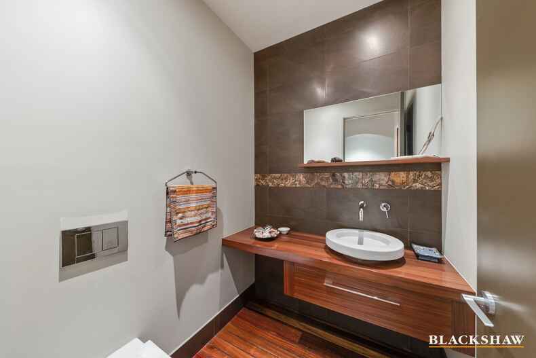Spectacular Elevated Home with Flair, and Views
Sold
Location
47 Birdwood Street
Hughes ACT 2605
Details
4
3
2
EER: 4.0
House
Auction Thursday, 29 Feb 05:30 PM On site
Luxuriate in the high-end choices that this distinctive, elevated home constructed by award winning Better Building Services provides for work, rest and entertaining. Choose to host family and friends on the substantial front covered terrace and they will be wowed by the sunset views across to the Brindabellas as the burgeoning lights of the Woden Valley begin to punctuate the dusk.
Choose to entertain on the covered rear terrace and guests will enjoy the mellow poolside ambience where a year-round sunny aspect cultivates feel-good vibes.
There's also the option of indoor entertaining with a 10-seat open dining area artfully placed alongside a feature gas fireplace and assuring of warming winter conversations. Or go all out and use the picturesque, private front gardens for larger celebrations, such as a wedding.
The versatile floorplan and beautiful surrounds cater for it all. Downstairs, a truly enormous room with five windows onto the glorious gardens, a kitchenette and full bathroom has massive potential as an extra suite or home business.
Upstairs, a segregated bedroom wing includes a well-appointed sophisticated luxe family bathroom with massive two-person soaker tub and a second family room that leads to the rear terrace. The master bedroom, toward the front, has stunning views, a stylish dual-vanity ensuite and two walk-in wardrobes.
Set on a corner block a brief stroll from well-regarded schools, the Deakin medical precinct and with Federal Golf Course and Woden Town Centre nearby, the good life is calling at this spectacular home.
FEATURES
• Constructed by award winning builders Better Building Services
• Executive custom designer home with high quality inclusions
• Master crafted, oversize front door
• C-BUS home automation
• Sandstone feature wall at entry with lighting for artworks
• 400-bottle wine room
• Designer lighting
• Custom cabinetry throughout
• Temperature-controlled hot water
• Heated towel rails to bathrooms
• Ducted vacuuming
• Luxe guest powder room with feature lighting and tiling
• Clipsal in-ceiling sound system to family room
• Well-equipped designer kitchen with 5-seat island, high end appliances including plumbed refrigerator, Kleenmaid induction cooktop and oven, AEG steamer oven, walk-in pantry and Zip hot water
• Rumpus with kitchenette, full bathroom, two reverse-cycle air-conditioning units and own entry
• Grey ironbark timber flooring to living areas
• Extensive storage including under stairs
• Window frames with aluminium exteriors and Rosewood interiors
• Ducted gas heating and refrigerant cooling
• Underfloor heating to laundry and main bathroom
• Intercom and alarm system
• Magnesium plunge pool with gas heating, shade sail and adjacent spa
• 2-car garage with massive two-way storage room with sufficient room to set up a gym or workshop
• 80,000L water tank
• 11.1kW solar with inverter and EV-ready
• Three-phase power
• Smart automated irrigation
Read MoreChoose to entertain on the covered rear terrace and guests will enjoy the mellow poolside ambience where a year-round sunny aspect cultivates feel-good vibes.
There's also the option of indoor entertaining with a 10-seat open dining area artfully placed alongside a feature gas fireplace and assuring of warming winter conversations. Or go all out and use the picturesque, private front gardens for larger celebrations, such as a wedding.
The versatile floorplan and beautiful surrounds cater for it all. Downstairs, a truly enormous room with five windows onto the glorious gardens, a kitchenette and full bathroom has massive potential as an extra suite or home business.
Upstairs, a segregated bedroom wing includes a well-appointed sophisticated luxe family bathroom with massive two-person soaker tub and a second family room that leads to the rear terrace. The master bedroom, toward the front, has stunning views, a stylish dual-vanity ensuite and two walk-in wardrobes.
Set on a corner block a brief stroll from well-regarded schools, the Deakin medical precinct and with Federal Golf Course and Woden Town Centre nearby, the good life is calling at this spectacular home.
FEATURES
• Constructed by award winning builders Better Building Services
• Executive custom designer home with high quality inclusions
• Master crafted, oversize front door
• C-BUS home automation
• Sandstone feature wall at entry with lighting for artworks
• 400-bottle wine room
• Designer lighting
• Custom cabinetry throughout
• Temperature-controlled hot water
• Heated towel rails to bathrooms
• Ducted vacuuming
• Luxe guest powder room with feature lighting and tiling
• Clipsal in-ceiling sound system to family room
• Well-equipped designer kitchen with 5-seat island, high end appliances including plumbed refrigerator, Kleenmaid induction cooktop and oven, AEG steamer oven, walk-in pantry and Zip hot water
• Rumpus with kitchenette, full bathroom, two reverse-cycle air-conditioning units and own entry
• Grey ironbark timber flooring to living areas
• Extensive storage including under stairs
• Window frames with aluminium exteriors and Rosewood interiors
• Ducted gas heating and refrigerant cooling
• Underfloor heating to laundry and main bathroom
• Intercom and alarm system
• Magnesium plunge pool with gas heating, shade sail and adjacent spa
• 2-car garage with massive two-way storage room with sufficient room to set up a gym or workshop
• 80,000L water tank
• 11.1kW solar with inverter and EV-ready
• Three-phase power
• Smart automated irrigation
Inspect
Contact agent
Listing agent
Luxuriate in the high-end choices that this distinctive, elevated home constructed by award winning Better Building Services provides for work, rest and entertaining. Choose to host family and friends on the substantial front covered terrace and they will be wowed by the sunset views across to the Brindabellas as the burgeoning lights of the Woden Valley begin to punctuate the dusk.
Choose to entertain on the covered rear terrace and guests will enjoy the mellow poolside ambience where a year-round sunny aspect cultivates feel-good vibes.
There's also the option of indoor entertaining with a 10-seat open dining area artfully placed alongside a feature gas fireplace and assuring of warming winter conversations. Or go all out and use the picturesque, private front gardens for larger celebrations, such as a wedding.
The versatile floorplan and beautiful surrounds cater for it all. Downstairs, a truly enormous room with five windows onto the glorious gardens, a kitchenette and full bathroom has massive potential as an extra suite or home business.
Upstairs, a segregated bedroom wing includes a well-appointed sophisticated luxe family bathroom with massive two-person soaker tub and a second family room that leads to the rear terrace. The master bedroom, toward the front, has stunning views, a stylish dual-vanity ensuite and two walk-in wardrobes.
Set on a corner block a brief stroll from well-regarded schools, the Deakin medical precinct and with Federal Golf Course and Woden Town Centre nearby, the good life is calling at this spectacular home.
FEATURES
• Constructed by award winning builders Better Building Services
• Executive custom designer home with high quality inclusions
• Master crafted, oversize front door
• C-BUS home automation
• Sandstone feature wall at entry with lighting for artworks
• 400-bottle wine room
• Designer lighting
• Custom cabinetry throughout
• Temperature-controlled hot water
• Heated towel rails to bathrooms
• Ducted vacuuming
• Luxe guest powder room with feature lighting and tiling
• Clipsal in-ceiling sound system to family room
• Well-equipped designer kitchen with 5-seat island, high end appliances including plumbed refrigerator, Kleenmaid induction cooktop and oven, AEG steamer oven, walk-in pantry and Zip hot water
• Rumpus with kitchenette, full bathroom, two reverse-cycle air-conditioning units and own entry
• Grey ironbark timber flooring to living areas
• Extensive storage including under stairs
• Window frames with aluminium exteriors and Rosewood interiors
• Ducted gas heating and refrigerant cooling
• Underfloor heating to laundry and main bathroom
• Intercom and alarm system
• Magnesium plunge pool with gas heating, shade sail and adjacent spa
• 2-car garage with massive two-way storage room with sufficient room to set up a gym or workshop
• 80,000L water tank
• 11.1kW solar with inverter and EV-ready
• Three-phase power
• Smart automated irrigation
Read MoreChoose to entertain on the covered rear terrace and guests will enjoy the mellow poolside ambience where a year-round sunny aspect cultivates feel-good vibes.
There's also the option of indoor entertaining with a 10-seat open dining area artfully placed alongside a feature gas fireplace and assuring of warming winter conversations. Or go all out and use the picturesque, private front gardens for larger celebrations, such as a wedding.
The versatile floorplan and beautiful surrounds cater for it all. Downstairs, a truly enormous room with five windows onto the glorious gardens, a kitchenette and full bathroom has massive potential as an extra suite or home business.
Upstairs, a segregated bedroom wing includes a well-appointed sophisticated luxe family bathroom with massive two-person soaker tub and a second family room that leads to the rear terrace. The master bedroom, toward the front, has stunning views, a stylish dual-vanity ensuite and two walk-in wardrobes.
Set on a corner block a brief stroll from well-regarded schools, the Deakin medical precinct and with Federal Golf Course and Woden Town Centre nearby, the good life is calling at this spectacular home.
FEATURES
• Constructed by award winning builders Better Building Services
• Executive custom designer home with high quality inclusions
• Master crafted, oversize front door
• C-BUS home automation
• Sandstone feature wall at entry with lighting for artworks
• 400-bottle wine room
• Designer lighting
• Custom cabinetry throughout
• Temperature-controlled hot water
• Heated towel rails to bathrooms
• Ducted vacuuming
• Luxe guest powder room with feature lighting and tiling
• Clipsal in-ceiling sound system to family room
• Well-equipped designer kitchen with 5-seat island, high end appliances including plumbed refrigerator, Kleenmaid induction cooktop and oven, AEG steamer oven, walk-in pantry and Zip hot water
• Rumpus with kitchenette, full bathroom, two reverse-cycle air-conditioning units and own entry
• Grey ironbark timber flooring to living areas
• Extensive storage including under stairs
• Window frames with aluminium exteriors and Rosewood interiors
• Ducted gas heating and refrigerant cooling
• Underfloor heating to laundry and main bathroom
• Intercom and alarm system
• Magnesium plunge pool with gas heating, shade sail and adjacent spa
• 2-car garage with massive two-way storage room with sufficient room to set up a gym or workshop
• 80,000L water tank
• 11.1kW solar with inverter and EV-ready
• Three-phase power
• Smart automated irrigation
Location
47 Birdwood Street
Hughes ACT 2605
Details
4
3
2
EER: 4.0
House
Auction Thursday, 29 Feb 05:30 PM On site
Luxuriate in the high-end choices that this distinctive, elevated home constructed by award winning Better Building Services provides for work, rest and entertaining. Choose to host family and friends on the substantial front covered terrace and they will be wowed by the sunset views across to the Brindabellas as the burgeoning lights of the Woden Valley begin to punctuate the dusk.
Choose to entertain on the covered rear terrace and guests will enjoy the mellow poolside ambience where a year-round sunny aspect cultivates feel-good vibes.
There's also the option of indoor entertaining with a 10-seat open dining area artfully placed alongside a feature gas fireplace and assuring of warming winter conversations. Or go all out and use the picturesque, private front gardens for larger celebrations, such as a wedding.
The versatile floorplan and beautiful surrounds cater for it all. Downstairs, a truly enormous room with five windows onto the glorious gardens, a kitchenette and full bathroom has massive potential as an extra suite or home business.
Upstairs, a segregated bedroom wing includes a well-appointed sophisticated luxe family bathroom with massive two-person soaker tub and a second family room that leads to the rear terrace. The master bedroom, toward the front, has stunning views, a stylish dual-vanity ensuite and two walk-in wardrobes.
Set on a corner block a brief stroll from well-regarded schools, the Deakin medical precinct and with Federal Golf Course and Woden Town Centre nearby, the good life is calling at this spectacular home.
FEATURES
• Constructed by award winning builders Better Building Services
• Executive custom designer home with high quality inclusions
• Master crafted, oversize front door
• C-BUS home automation
• Sandstone feature wall at entry with lighting for artworks
• 400-bottle wine room
• Designer lighting
• Custom cabinetry throughout
• Temperature-controlled hot water
• Heated towel rails to bathrooms
• Ducted vacuuming
• Luxe guest powder room with feature lighting and tiling
• Clipsal in-ceiling sound system to family room
• Well-equipped designer kitchen with 5-seat island, high end appliances including plumbed refrigerator, Kleenmaid induction cooktop and oven, AEG steamer oven, walk-in pantry and Zip hot water
• Rumpus with kitchenette, full bathroom, two reverse-cycle air-conditioning units and own entry
• Grey ironbark timber flooring to living areas
• Extensive storage including under stairs
• Window frames with aluminium exteriors and Rosewood interiors
• Ducted gas heating and refrigerant cooling
• Underfloor heating to laundry and main bathroom
• Intercom and alarm system
• Magnesium plunge pool with gas heating, shade sail and adjacent spa
• 2-car garage with massive two-way storage room with sufficient room to set up a gym or workshop
• 80,000L water tank
• 11.1kW solar with inverter and EV-ready
• Three-phase power
• Smart automated irrigation
Read MoreChoose to entertain on the covered rear terrace and guests will enjoy the mellow poolside ambience where a year-round sunny aspect cultivates feel-good vibes.
There's also the option of indoor entertaining with a 10-seat open dining area artfully placed alongside a feature gas fireplace and assuring of warming winter conversations. Or go all out and use the picturesque, private front gardens for larger celebrations, such as a wedding.
The versatile floorplan and beautiful surrounds cater for it all. Downstairs, a truly enormous room with five windows onto the glorious gardens, a kitchenette and full bathroom has massive potential as an extra suite or home business.
Upstairs, a segregated bedroom wing includes a well-appointed sophisticated luxe family bathroom with massive two-person soaker tub and a second family room that leads to the rear terrace. The master bedroom, toward the front, has stunning views, a stylish dual-vanity ensuite and two walk-in wardrobes.
Set on a corner block a brief stroll from well-regarded schools, the Deakin medical precinct and with Federal Golf Course and Woden Town Centre nearby, the good life is calling at this spectacular home.
FEATURES
• Constructed by award winning builders Better Building Services
• Executive custom designer home with high quality inclusions
• Master crafted, oversize front door
• C-BUS home automation
• Sandstone feature wall at entry with lighting for artworks
• 400-bottle wine room
• Designer lighting
• Custom cabinetry throughout
• Temperature-controlled hot water
• Heated towel rails to bathrooms
• Ducted vacuuming
• Luxe guest powder room with feature lighting and tiling
• Clipsal in-ceiling sound system to family room
• Well-equipped designer kitchen with 5-seat island, high end appliances including plumbed refrigerator, Kleenmaid induction cooktop and oven, AEG steamer oven, walk-in pantry and Zip hot water
• Rumpus with kitchenette, full bathroom, two reverse-cycle air-conditioning units and own entry
• Grey ironbark timber flooring to living areas
• Extensive storage including under stairs
• Window frames with aluminium exteriors and Rosewood interiors
• Ducted gas heating and refrigerant cooling
• Underfloor heating to laundry and main bathroom
• Intercom and alarm system
• Magnesium plunge pool with gas heating, shade sail and adjacent spa
• 2-car garage with massive two-way storage room with sufficient room to set up a gym or workshop
• 80,000L water tank
• 11.1kW solar with inverter and EV-ready
• Three-phase power
• Smart automated irrigation
Inspect
Contact agent


