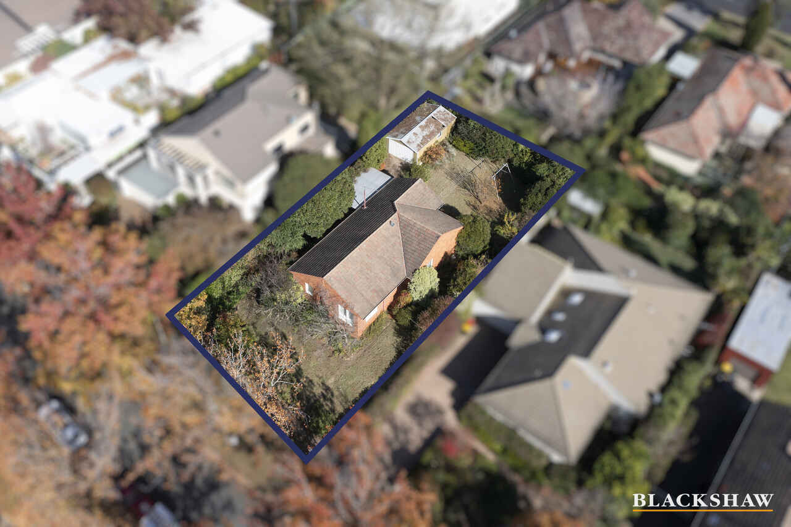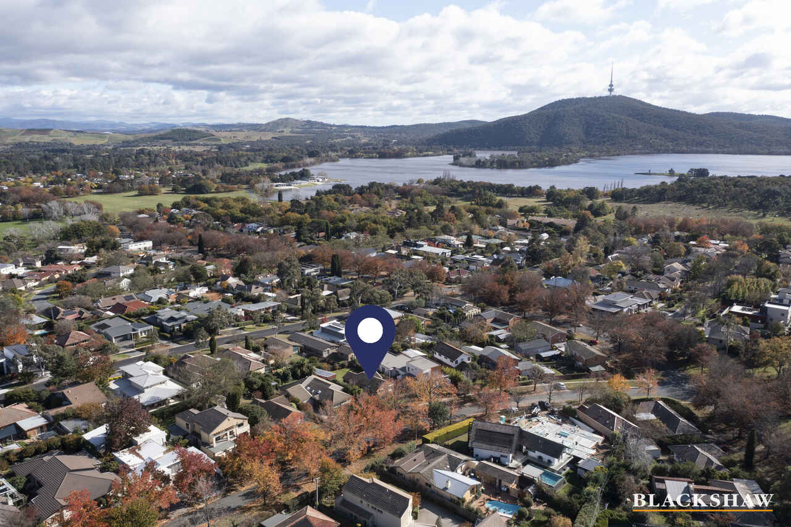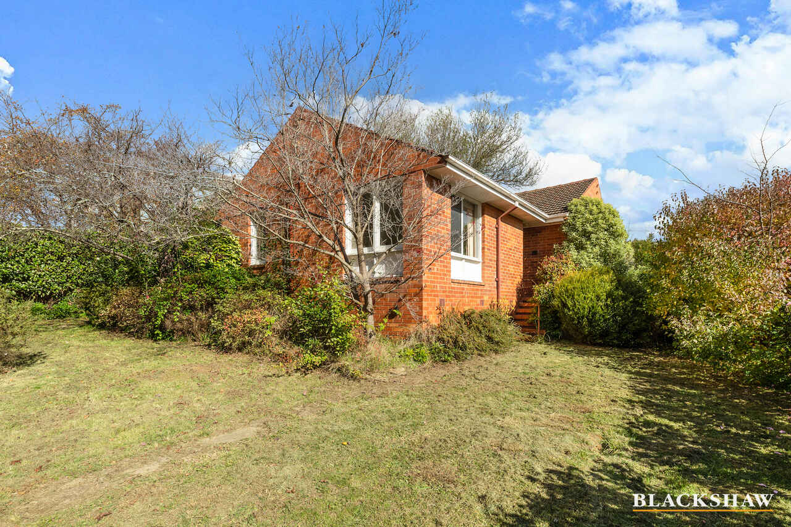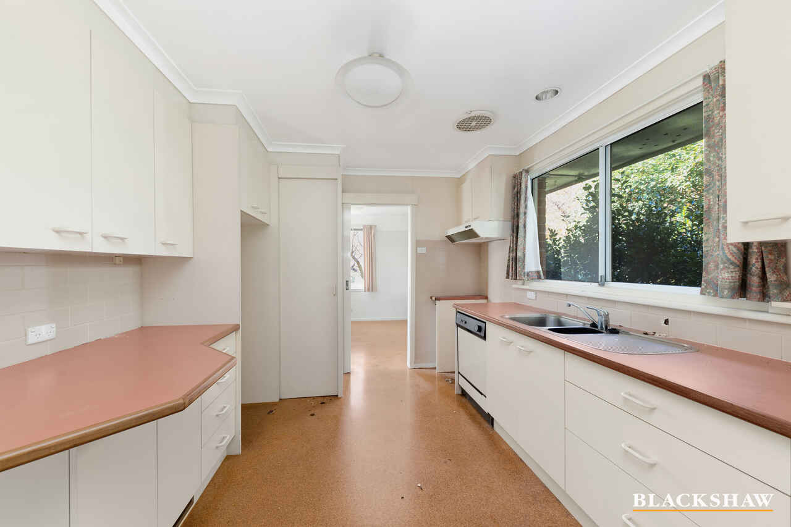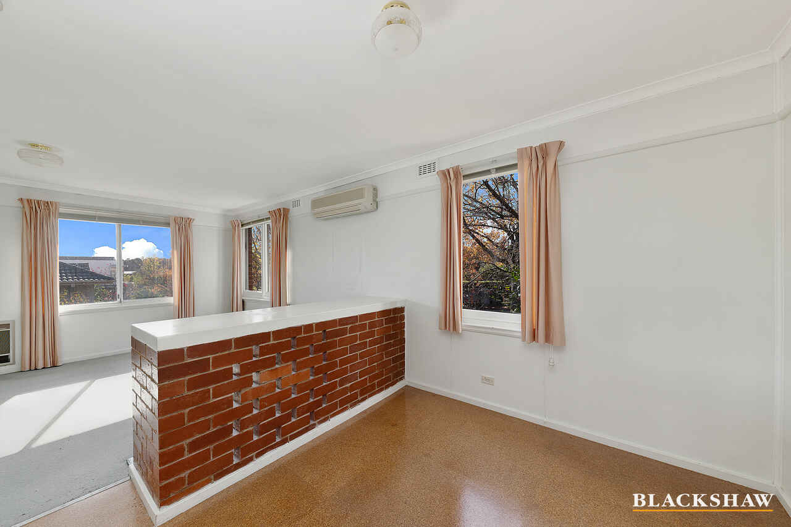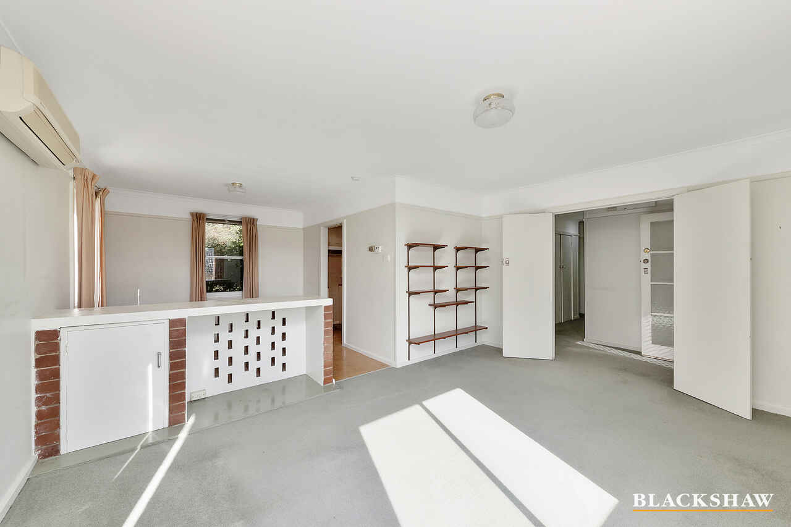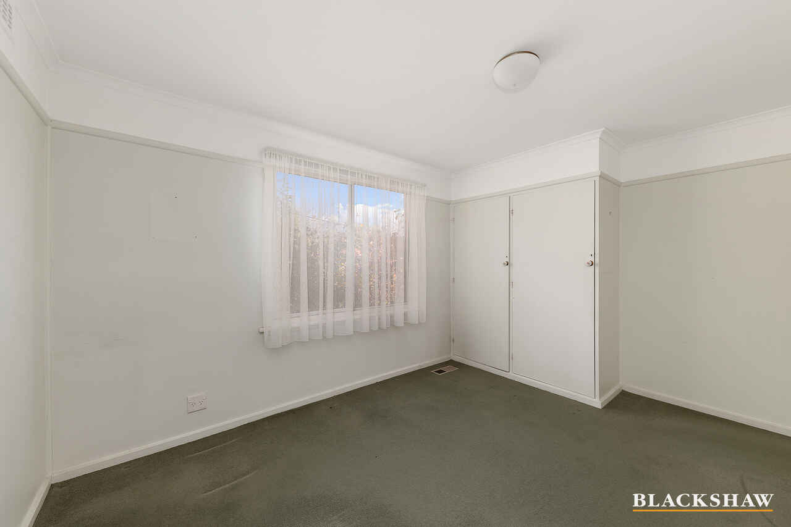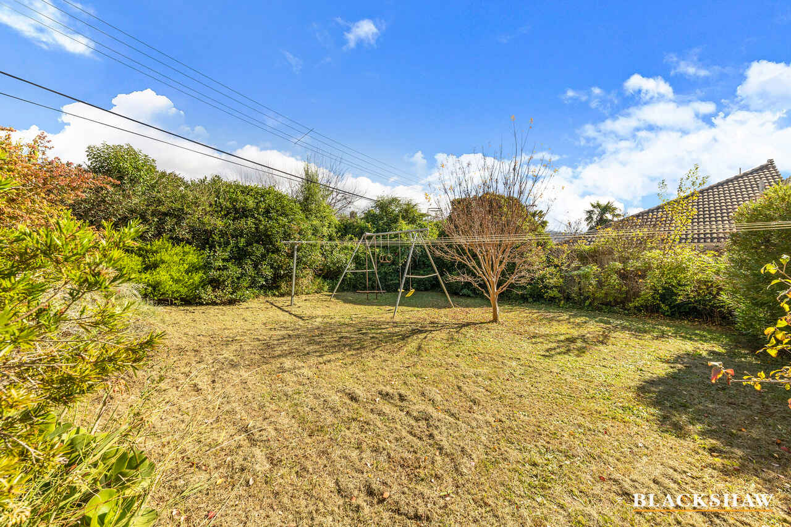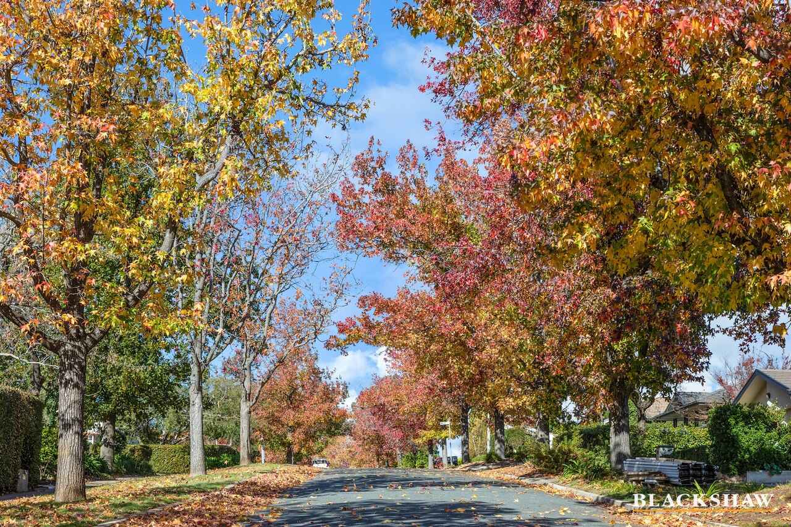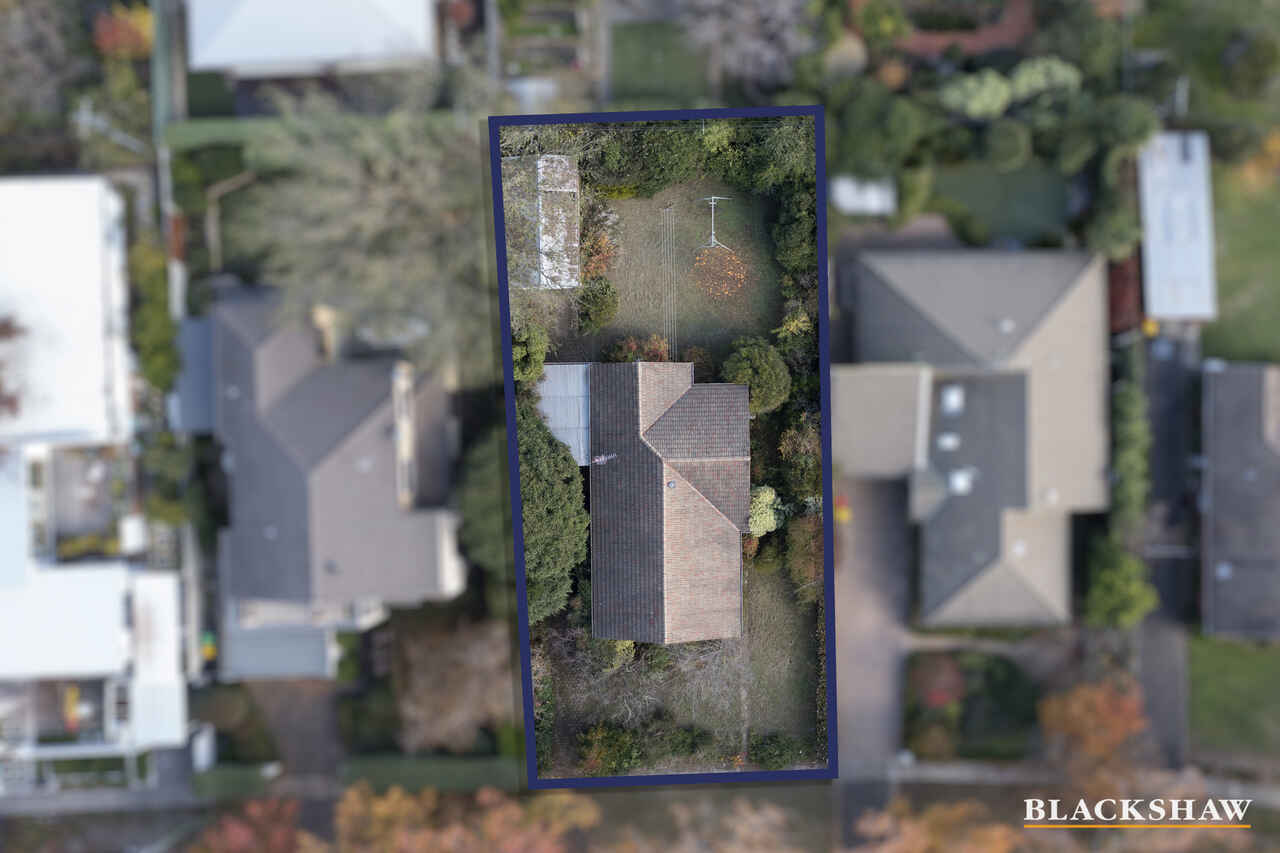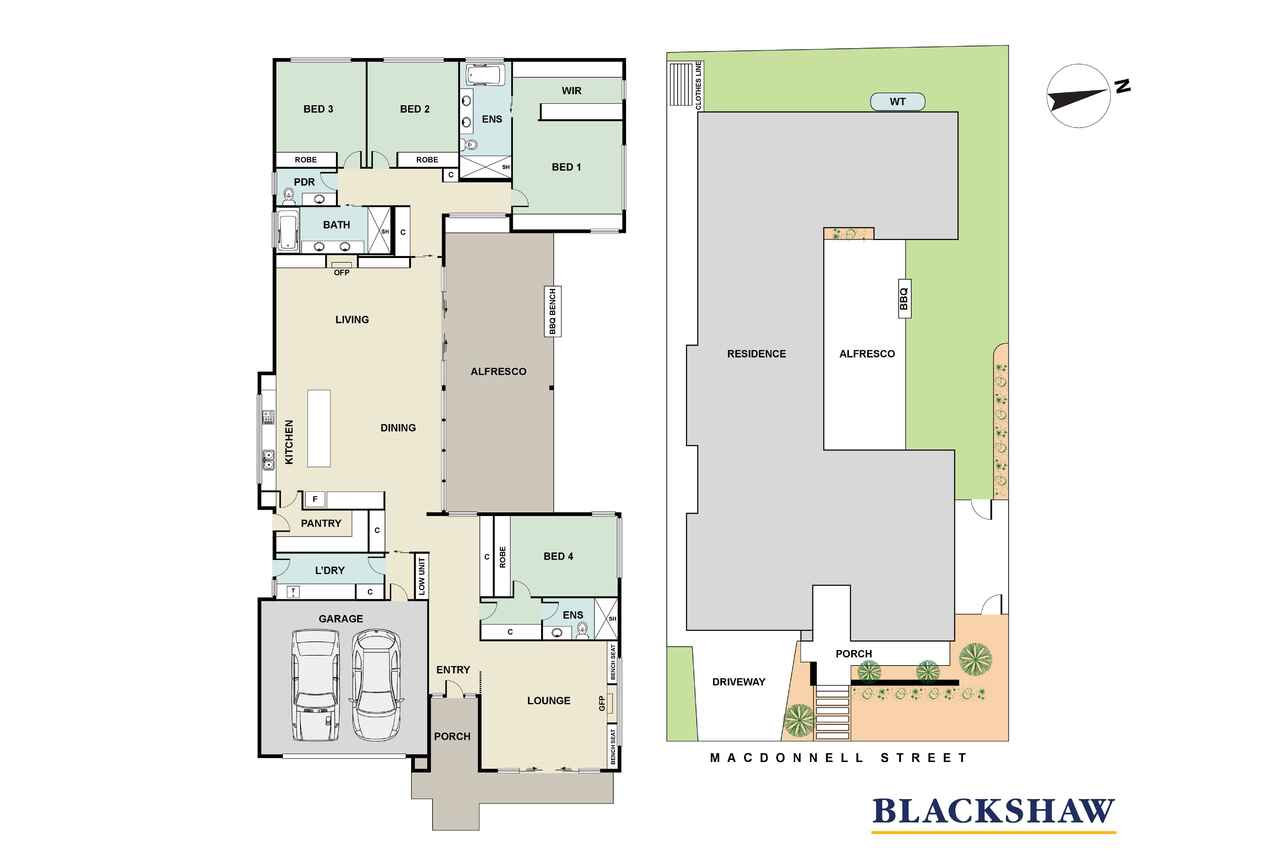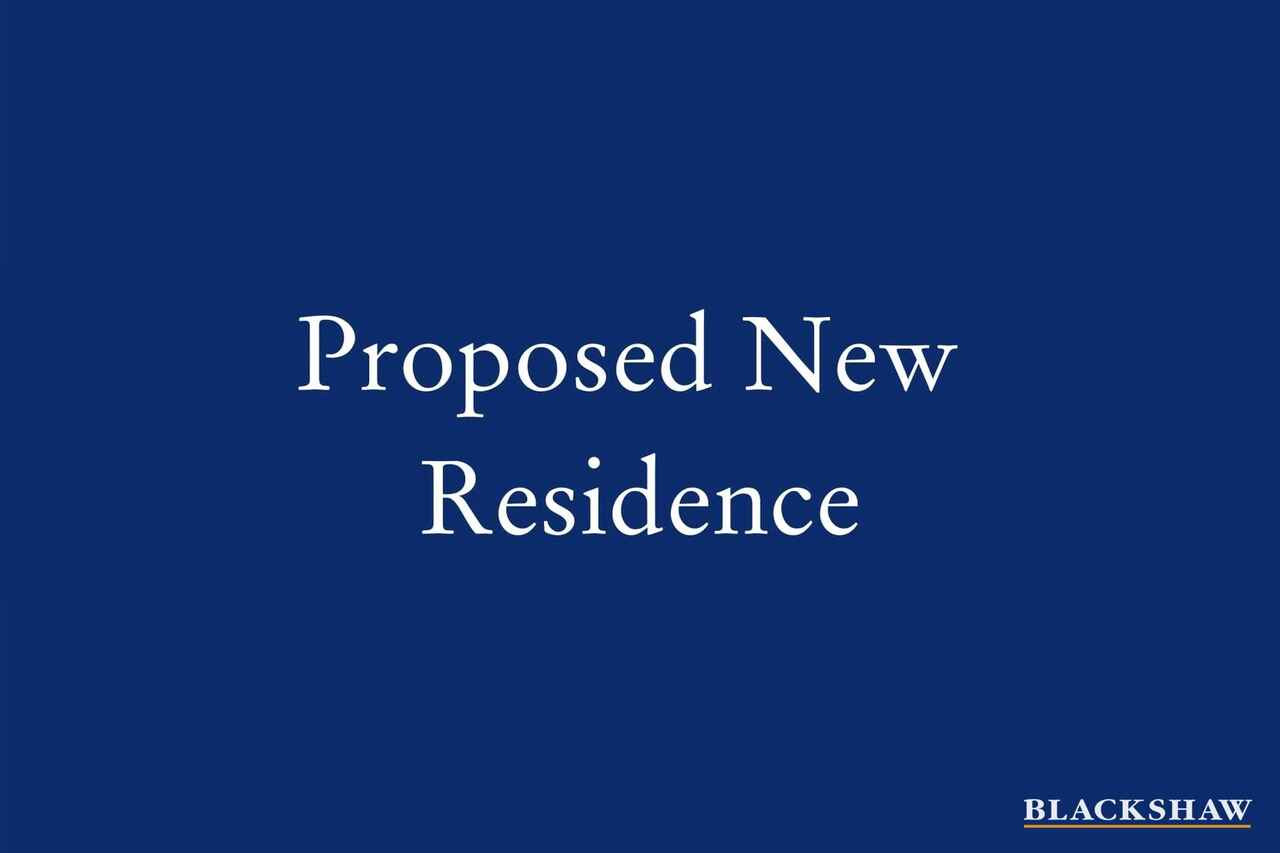Approved plans for a sublime home in Yarralumla
Sold
Location
47 MacDonnell Street
Yarralumla ACT 2600
Details
3
1
1
EER: 1.0
House
Sold
Imagine lavish sun-drenched indoor/outdoor living spaces, a designer kitchen, a bespoke master retreat and a fourth bedroom with a dedicated bathroom, all delivered via the creative flair of on-trend architect Paul Tilse's custom plan.
It's a formula for an exceptional living experience and it's a very realistic option on this brilliant parcel of land in one of Yarralumla's fastest transitioning streets. With approved plans ready to go, you could be enjoying your new home's contemporary delights sooner than expected.
The existing Old Canberra red-brick home at this address has long-enjoyed the leafy frontage of MacDonnell Street. In its heyday it would have been a solid, traditional home constructed in keeping with the desires of the day for conventional family living focused on interior home life. Its three bedrooms are currently serviced by a main bathroom. A dedicated lounge and dining room provide the primary family gathering spaces while a functional kitchen overlooks the backyard. This singular position in Yarralumla's coveted embassy pocket is packed with potential for an enviable lifestyle just minutes from quality schools, the Parliamentary Triangle, Canberra CBD, the Deakin shops and Lake Burley Griffin.
Your new dream home could be realised in this incredible Yarralumla location.
FEATURES
• Approved plans by architect Paul Tilse in premier street, and embassy pocket
• Currently an original Canberra brick home with a long north boundary to the side
• Largely original condition
• Three bedrooms
• Functional bathroom with walk-in shower and separate bathtub
• Large kitchen
• Paved driveway with single carport
• 664sqm block
Read MoreIt's a formula for an exceptional living experience and it's a very realistic option on this brilliant parcel of land in one of Yarralumla's fastest transitioning streets. With approved plans ready to go, you could be enjoying your new home's contemporary delights sooner than expected.
The existing Old Canberra red-brick home at this address has long-enjoyed the leafy frontage of MacDonnell Street. In its heyday it would have been a solid, traditional home constructed in keeping with the desires of the day for conventional family living focused on interior home life. Its three bedrooms are currently serviced by a main bathroom. A dedicated lounge and dining room provide the primary family gathering spaces while a functional kitchen overlooks the backyard. This singular position in Yarralumla's coveted embassy pocket is packed with potential for an enviable lifestyle just minutes from quality schools, the Parliamentary Triangle, Canberra CBD, the Deakin shops and Lake Burley Griffin.
Your new dream home could be realised in this incredible Yarralumla location.
FEATURES
• Approved plans by architect Paul Tilse in premier street, and embassy pocket
• Currently an original Canberra brick home with a long north boundary to the side
• Largely original condition
• Three bedrooms
• Functional bathroom with walk-in shower and separate bathtub
• Large kitchen
• Paved driveway with single carport
• 664sqm block
Inspect
Contact agent
Listing agents
Imagine lavish sun-drenched indoor/outdoor living spaces, a designer kitchen, a bespoke master retreat and a fourth bedroom with a dedicated bathroom, all delivered via the creative flair of on-trend architect Paul Tilse's custom plan.
It's a formula for an exceptional living experience and it's a very realistic option on this brilliant parcel of land in one of Yarralumla's fastest transitioning streets. With approved plans ready to go, you could be enjoying your new home's contemporary delights sooner than expected.
The existing Old Canberra red-brick home at this address has long-enjoyed the leafy frontage of MacDonnell Street. In its heyday it would have been a solid, traditional home constructed in keeping with the desires of the day for conventional family living focused on interior home life. Its three bedrooms are currently serviced by a main bathroom. A dedicated lounge and dining room provide the primary family gathering spaces while a functional kitchen overlooks the backyard. This singular position in Yarralumla's coveted embassy pocket is packed with potential for an enviable lifestyle just minutes from quality schools, the Parliamentary Triangle, Canberra CBD, the Deakin shops and Lake Burley Griffin.
Your new dream home could be realised in this incredible Yarralumla location.
FEATURES
• Approved plans by architect Paul Tilse in premier street, and embassy pocket
• Currently an original Canberra brick home with a long north boundary to the side
• Largely original condition
• Three bedrooms
• Functional bathroom with walk-in shower and separate bathtub
• Large kitchen
• Paved driveway with single carport
• 664sqm block
Read MoreIt's a formula for an exceptional living experience and it's a very realistic option on this brilliant parcel of land in one of Yarralumla's fastest transitioning streets. With approved plans ready to go, you could be enjoying your new home's contemporary delights sooner than expected.
The existing Old Canberra red-brick home at this address has long-enjoyed the leafy frontage of MacDonnell Street. In its heyday it would have been a solid, traditional home constructed in keeping with the desires of the day for conventional family living focused on interior home life. Its three bedrooms are currently serviced by a main bathroom. A dedicated lounge and dining room provide the primary family gathering spaces while a functional kitchen overlooks the backyard. This singular position in Yarralumla's coveted embassy pocket is packed with potential for an enviable lifestyle just minutes from quality schools, the Parliamentary Triangle, Canberra CBD, the Deakin shops and Lake Burley Griffin.
Your new dream home could be realised in this incredible Yarralumla location.
FEATURES
• Approved plans by architect Paul Tilse in premier street, and embassy pocket
• Currently an original Canberra brick home with a long north boundary to the side
• Largely original condition
• Three bedrooms
• Functional bathroom with walk-in shower and separate bathtub
• Large kitchen
• Paved driveway with single carport
• 664sqm block
Location
47 MacDonnell Street
Yarralumla ACT 2600
Details
3
1
1
EER: 1.0
House
Sold
Imagine lavish sun-drenched indoor/outdoor living spaces, a designer kitchen, a bespoke master retreat and a fourth bedroom with a dedicated bathroom, all delivered via the creative flair of on-trend architect Paul Tilse's custom plan.
It's a formula for an exceptional living experience and it's a very realistic option on this brilliant parcel of land in one of Yarralumla's fastest transitioning streets. With approved plans ready to go, you could be enjoying your new home's contemporary delights sooner than expected.
The existing Old Canberra red-brick home at this address has long-enjoyed the leafy frontage of MacDonnell Street. In its heyday it would have been a solid, traditional home constructed in keeping with the desires of the day for conventional family living focused on interior home life. Its three bedrooms are currently serviced by a main bathroom. A dedicated lounge and dining room provide the primary family gathering spaces while a functional kitchen overlooks the backyard. This singular position in Yarralumla's coveted embassy pocket is packed with potential for an enviable lifestyle just minutes from quality schools, the Parliamentary Triangle, Canberra CBD, the Deakin shops and Lake Burley Griffin.
Your new dream home could be realised in this incredible Yarralumla location.
FEATURES
• Approved plans by architect Paul Tilse in premier street, and embassy pocket
• Currently an original Canberra brick home with a long north boundary to the side
• Largely original condition
• Three bedrooms
• Functional bathroom with walk-in shower and separate bathtub
• Large kitchen
• Paved driveway with single carport
• 664sqm block
Read MoreIt's a formula for an exceptional living experience and it's a very realistic option on this brilliant parcel of land in one of Yarralumla's fastest transitioning streets. With approved plans ready to go, you could be enjoying your new home's contemporary delights sooner than expected.
The existing Old Canberra red-brick home at this address has long-enjoyed the leafy frontage of MacDonnell Street. In its heyday it would have been a solid, traditional home constructed in keeping with the desires of the day for conventional family living focused on interior home life. Its three bedrooms are currently serviced by a main bathroom. A dedicated lounge and dining room provide the primary family gathering spaces while a functional kitchen overlooks the backyard. This singular position in Yarralumla's coveted embassy pocket is packed with potential for an enviable lifestyle just minutes from quality schools, the Parliamentary Triangle, Canberra CBD, the Deakin shops and Lake Burley Griffin.
Your new dream home could be realised in this incredible Yarralumla location.
FEATURES
• Approved plans by architect Paul Tilse in premier street, and embassy pocket
• Currently an original Canberra brick home with a long north boundary to the side
• Largely original condition
• Three bedrooms
• Functional bathroom with walk-in shower and separate bathtub
• Large kitchen
• Paved driveway with single carport
• 664sqm block
Inspect
Contact agent


