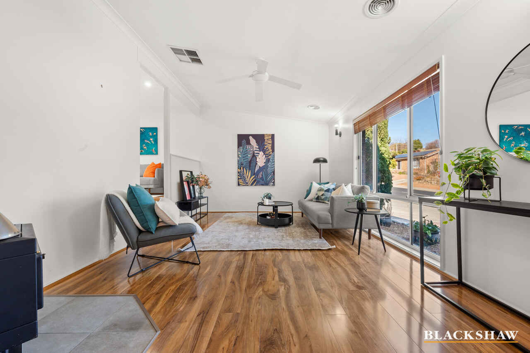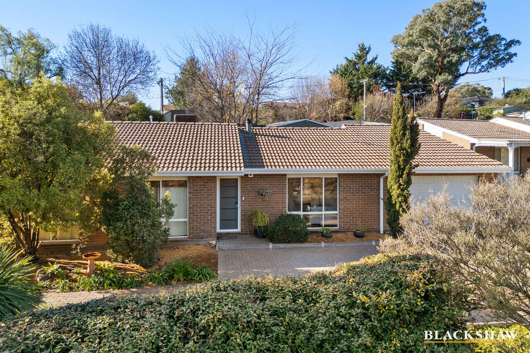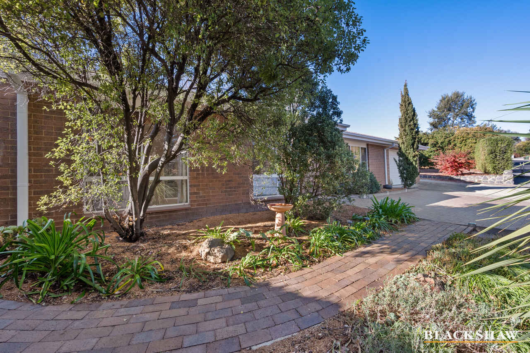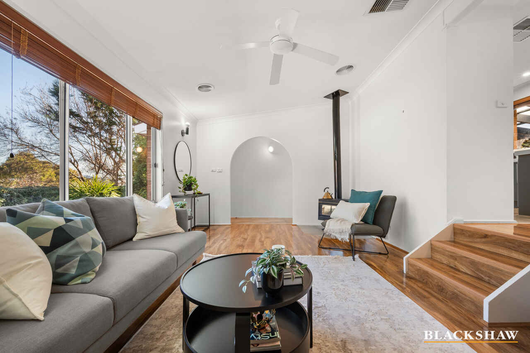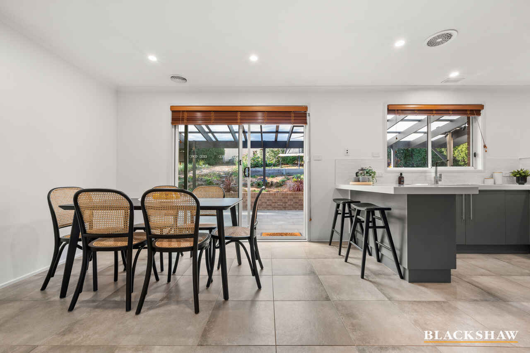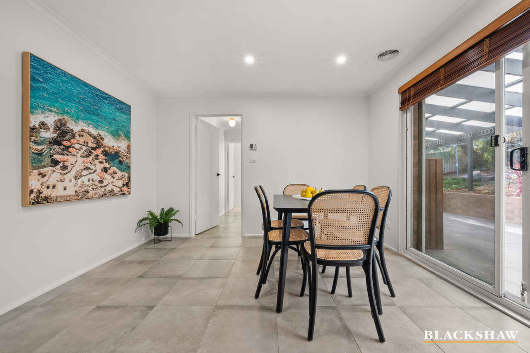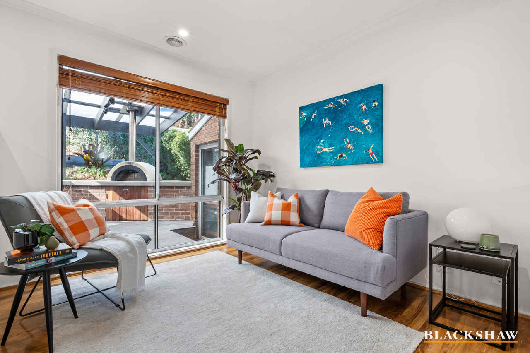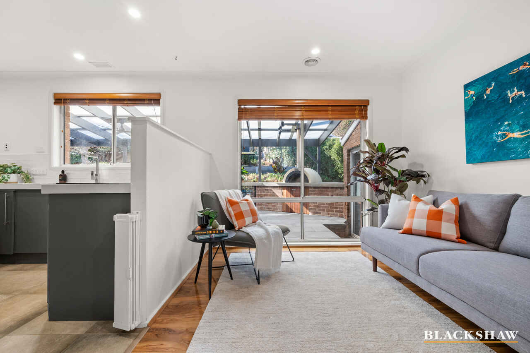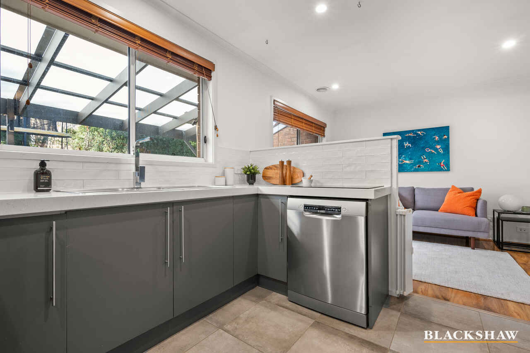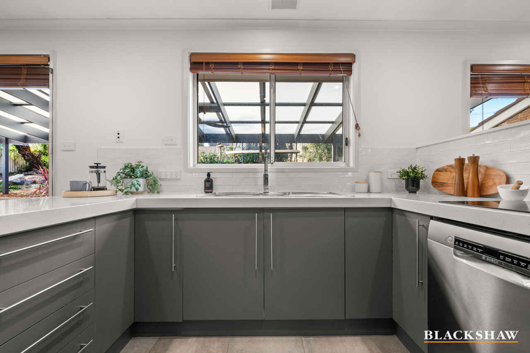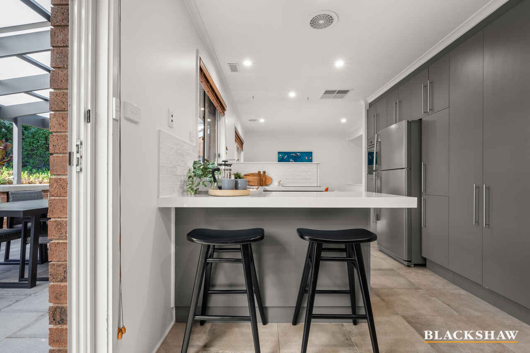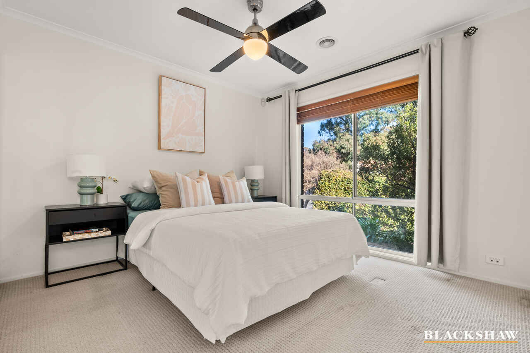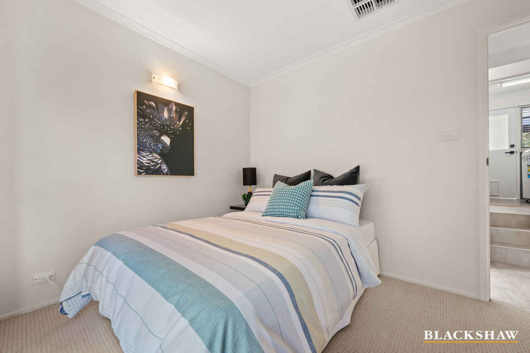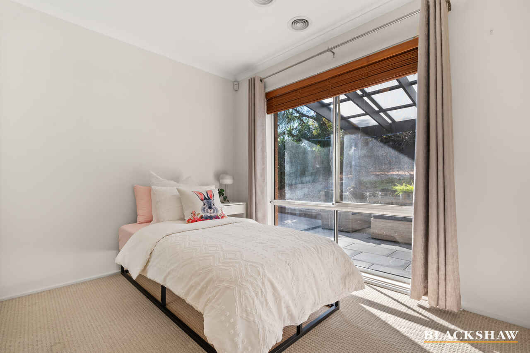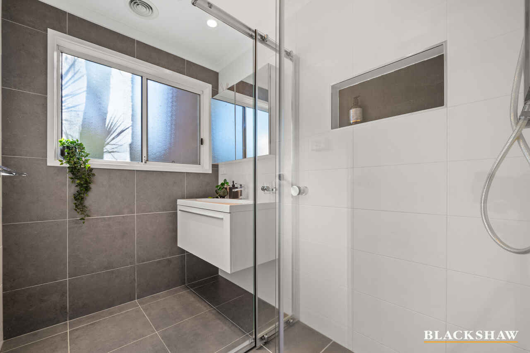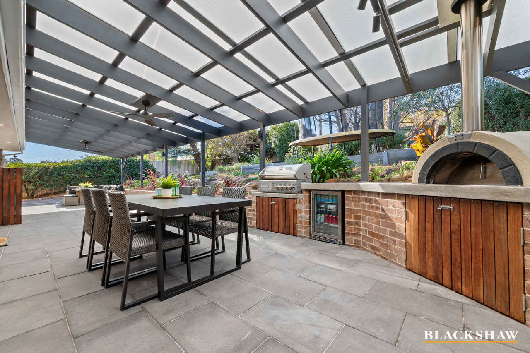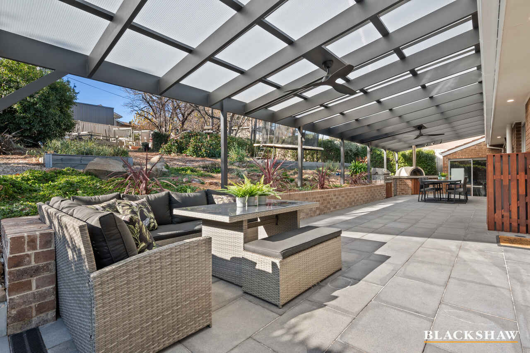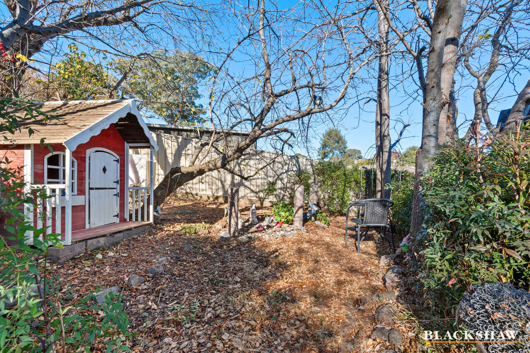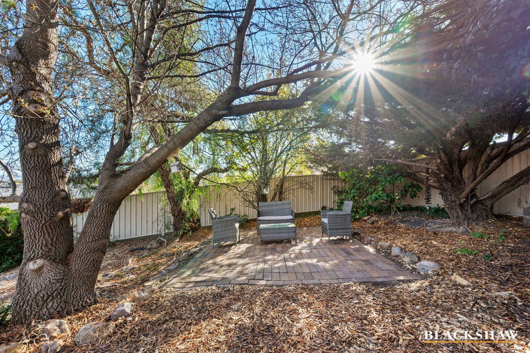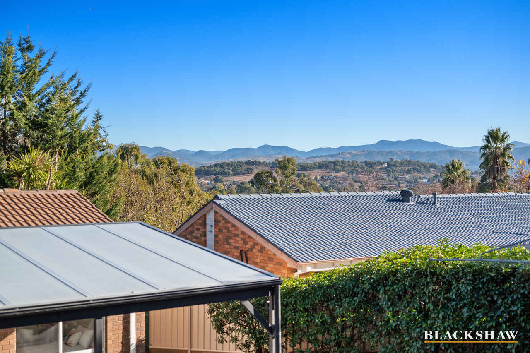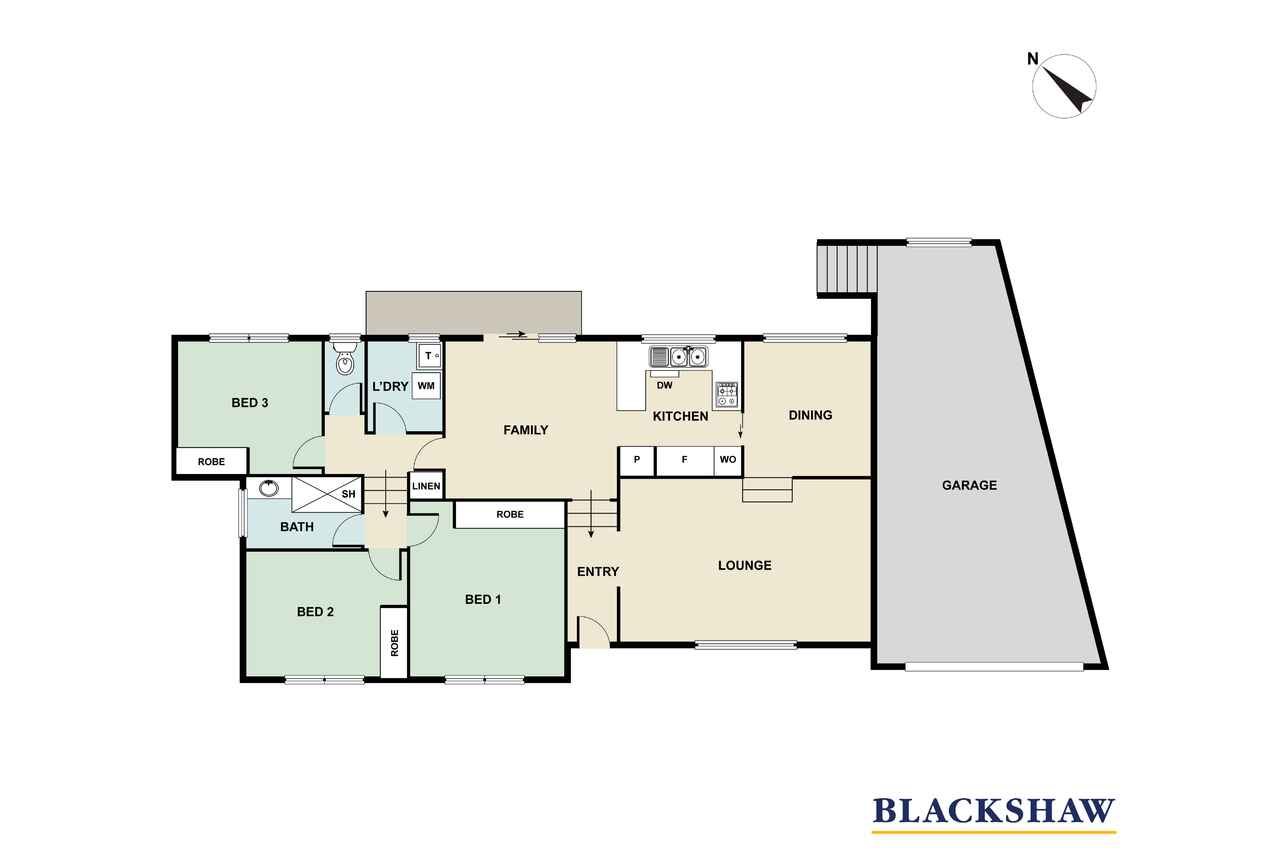A Charming Family Home Located in the Heart of One of...
Sold
Location
47 Outtrim Avenue
Calwell ACT 2905
Details
3
1
2
EER: 0.5
House
Auction Saturday, 22 Jun 12:00 PM On site
Land area: | 792 sqm (approx) |
Building size: | 108 sqm (approx) |
Located in the heart of Calwell, this delightful family home at 47 Outtrim Avenue is the perfect blend of charm, comfort, and practicality. With its beautifully maintained gardens and inviting façade, this property is sure to capture your heart.
As you step inside, you'll be greeted by the warm and welcoming atmosphere of the open-plan living area. The generous-sized lounge room flows seamlessly into the dining space, perfect for family gatherings and entertaining. The sleek and modern kitchen is fully equipped with ample storage and stylish appliances, making it a cook's dream come true.
The three bedrooms are tastefully decorated and offer ample space for your family's needs, all including wardrobe space.
Outside, the backyard is a haven for relaxation and play. With a generous-sized patio area, perfect for outdoor dining or homemade pizza, and a large lawn perfect for kids to run around, this property has it all. The single garage provides ample storage for your vehicle and tools, and the garden shed offers additional storage space.
Features:
- Spacious living area with connecting lounge nook
- Modern kitchen with stainless steel appliances, ample kitchen storage
- Separate dining area
- Hidden laundry with outdoor access featuring a doggie door for those with furry friends
- Three spacious bedrooms with plenty of natural light
- Main bathroom floor to ceiling tiles
- Ducted gas heating and evaporative cooling
- Low maintenance backyard with a covered patio area
- Large outdoor entertainment area with barbecue and a pizza oven
- Child friendly back garden with room for a trampoline
- Single car garage with plenty of storage
- Located just 2 doors down from the R5 bus line, taking you straight to the city
-Walking distance to schools and public transport
EER: 0.5
Block Size: 792m2
Living Size: 108.80m2
Garage Size: 36.92m2
Unimproved Value: $421,000 (2023)
Rates: $2,535
Land Tax: $3,940
Note all figures and measurements are approximate!
Read MoreAs you step inside, you'll be greeted by the warm and welcoming atmosphere of the open-plan living area. The generous-sized lounge room flows seamlessly into the dining space, perfect for family gatherings and entertaining. The sleek and modern kitchen is fully equipped with ample storage and stylish appliances, making it a cook's dream come true.
The three bedrooms are tastefully decorated and offer ample space for your family's needs, all including wardrobe space.
Outside, the backyard is a haven for relaxation and play. With a generous-sized patio area, perfect for outdoor dining or homemade pizza, and a large lawn perfect for kids to run around, this property has it all. The single garage provides ample storage for your vehicle and tools, and the garden shed offers additional storage space.
Features:
- Spacious living area with connecting lounge nook
- Modern kitchen with stainless steel appliances, ample kitchen storage
- Separate dining area
- Hidden laundry with outdoor access featuring a doggie door for those with furry friends
- Three spacious bedrooms with plenty of natural light
- Main bathroom floor to ceiling tiles
- Ducted gas heating and evaporative cooling
- Low maintenance backyard with a covered patio area
- Large outdoor entertainment area with barbecue and a pizza oven
- Child friendly back garden with room for a trampoline
- Single car garage with plenty of storage
- Located just 2 doors down from the R5 bus line, taking you straight to the city
-Walking distance to schools and public transport
EER: 0.5
Block Size: 792m2
Living Size: 108.80m2
Garage Size: 36.92m2
Unimproved Value: $421,000 (2023)
Rates: $2,535
Land Tax: $3,940
Note all figures and measurements are approximate!
Inspect
Contact agent
Listing agents
Located in the heart of Calwell, this delightful family home at 47 Outtrim Avenue is the perfect blend of charm, comfort, and practicality. With its beautifully maintained gardens and inviting façade, this property is sure to capture your heart.
As you step inside, you'll be greeted by the warm and welcoming atmosphere of the open-plan living area. The generous-sized lounge room flows seamlessly into the dining space, perfect for family gatherings and entertaining. The sleek and modern kitchen is fully equipped with ample storage and stylish appliances, making it a cook's dream come true.
The three bedrooms are tastefully decorated and offer ample space for your family's needs, all including wardrobe space.
Outside, the backyard is a haven for relaxation and play. With a generous-sized patio area, perfect for outdoor dining or homemade pizza, and a large lawn perfect for kids to run around, this property has it all. The single garage provides ample storage for your vehicle and tools, and the garden shed offers additional storage space.
Features:
- Spacious living area with connecting lounge nook
- Modern kitchen with stainless steel appliances, ample kitchen storage
- Separate dining area
- Hidden laundry with outdoor access featuring a doggie door for those with furry friends
- Three spacious bedrooms with plenty of natural light
- Main bathroom floor to ceiling tiles
- Ducted gas heating and evaporative cooling
- Low maintenance backyard with a covered patio area
- Large outdoor entertainment area with barbecue and a pizza oven
- Child friendly back garden with room for a trampoline
- Single car garage with plenty of storage
- Located just 2 doors down from the R5 bus line, taking you straight to the city
-Walking distance to schools and public transport
EER: 0.5
Block Size: 792m2
Living Size: 108.80m2
Garage Size: 36.92m2
Unimproved Value: $421,000 (2023)
Rates: $2,535
Land Tax: $3,940
Note all figures and measurements are approximate!
Read MoreAs you step inside, you'll be greeted by the warm and welcoming atmosphere of the open-plan living area. The generous-sized lounge room flows seamlessly into the dining space, perfect for family gatherings and entertaining. The sleek and modern kitchen is fully equipped with ample storage and stylish appliances, making it a cook's dream come true.
The three bedrooms are tastefully decorated and offer ample space for your family's needs, all including wardrobe space.
Outside, the backyard is a haven for relaxation and play. With a generous-sized patio area, perfect for outdoor dining or homemade pizza, and a large lawn perfect for kids to run around, this property has it all. The single garage provides ample storage for your vehicle and tools, and the garden shed offers additional storage space.
Features:
- Spacious living area with connecting lounge nook
- Modern kitchen with stainless steel appliances, ample kitchen storage
- Separate dining area
- Hidden laundry with outdoor access featuring a doggie door for those with furry friends
- Three spacious bedrooms with plenty of natural light
- Main bathroom floor to ceiling tiles
- Ducted gas heating and evaporative cooling
- Low maintenance backyard with a covered patio area
- Large outdoor entertainment area with barbecue and a pizza oven
- Child friendly back garden with room for a trampoline
- Single car garage with plenty of storage
- Located just 2 doors down from the R5 bus line, taking you straight to the city
-Walking distance to schools and public transport
EER: 0.5
Block Size: 792m2
Living Size: 108.80m2
Garage Size: 36.92m2
Unimproved Value: $421,000 (2023)
Rates: $2,535
Land Tax: $3,940
Note all figures and measurements are approximate!
Location
47 Outtrim Avenue
Calwell ACT 2905
Details
3
1
2
EER: 0.5
House
Auction Saturday, 22 Jun 12:00 PM On site
Land area: | 792 sqm (approx) |
Building size: | 108 sqm (approx) |
Located in the heart of Calwell, this delightful family home at 47 Outtrim Avenue is the perfect blend of charm, comfort, and practicality. With its beautifully maintained gardens and inviting façade, this property is sure to capture your heart.
As you step inside, you'll be greeted by the warm and welcoming atmosphere of the open-plan living area. The generous-sized lounge room flows seamlessly into the dining space, perfect for family gatherings and entertaining. The sleek and modern kitchen is fully equipped with ample storage and stylish appliances, making it a cook's dream come true.
The three bedrooms are tastefully decorated and offer ample space for your family's needs, all including wardrobe space.
Outside, the backyard is a haven for relaxation and play. With a generous-sized patio area, perfect for outdoor dining or homemade pizza, and a large lawn perfect for kids to run around, this property has it all. The single garage provides ample storage for your vehicle and tools, and the garden shed offers additional storage space.
Features:
- Spacious living area with connecting lounge nook
- Modern kitchen with stainless steel appliances, ample kitchen storage
- Separate dining area
- Hidden laundry with outdoor access featuring a doggie door for those with furry friends
- Three spacious bedrooms with plenty of natural light
- Main bathroom floor to ceiling tiles
- Ducted gas heating and evaporative cooling
- Low maintenance backyard with a covered patio area
- Large outdoor entertainment area with barbecue and a pizza oven
- Child friendly back garden with room for a trampoline
- Single car garage with plenty of storage
- Located just 2 doors down from the R5 bus line, taking you straight to the city
-Walking distance to schools and public transport
EER: 0.5
Block Size: 792m2
Living Size: 108.80m2
Garage Size: 36.92m2
Unimproved Value: $421,000 (2023)
Rates: $2,535
Land Tax: $3,940
Note all figures and measurements are approximate!
Read MoreAs you step inside, you'll be greeted by the warm and welcoming atmosphere of the open-plan living area. The generous-sized lounge room flows seamlessly into the dining space, perfect for family gatherings and entertaining. The sleek and modern kitchen is fully equipped with ample storage and stylish appliances, making it a cook's dream come true.
The three bedrooms are tastefully decorated and offer ample space for your family's needs, all including wardrobe space.
Outside, the backyard is a haven for relaxation and play. With a generous-sized patio area, perfect for outdoor dining or homemade pizza, and a large lawn perfect for kids to run around, this property has it all. The single garage provides ample storage for your vehicle and tools, and the garden shed offers additional storage space.
Features:
- Spacious living area with connecting lounge nook
- Modern kitchen with stainless steel appliances, ample kitchen storage
- Separate dining area
- Hidden laundry with outdoor access featuring a doggie door for those with furry friends
- Three spacious bedrooms with plenty of natural light
- Main bathroom floor to ceiling tiles
- Ducted gas heating and evaporative cooling
- Low maintenance backyard with a covered patio area
- Large outdoor entertainment area with barbecue and a pizza oven
- Child friendly back garden with room for a trampoline
- Single car garage with plenty of storage
- Located just 2 doors down from the R5 bus line, taking you straight to the city
-Walking distance to schools and public transport
EER: 0.5
Block Size: 792m2
Living Size: 108.80m2
Garage Size: 36.92m2
Unimproved Value: $421,000 (2023)
Rates: $2,535
Land Tax: $3,940
Note all figures and measurements are approximate!
Inspect
Contact agent


