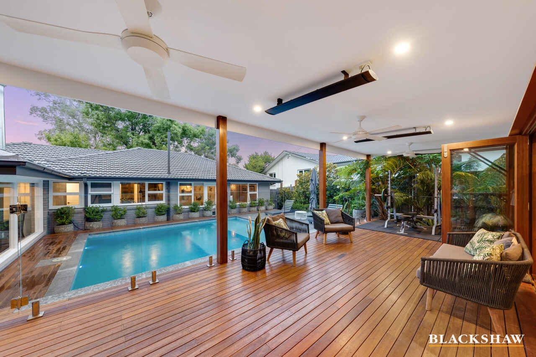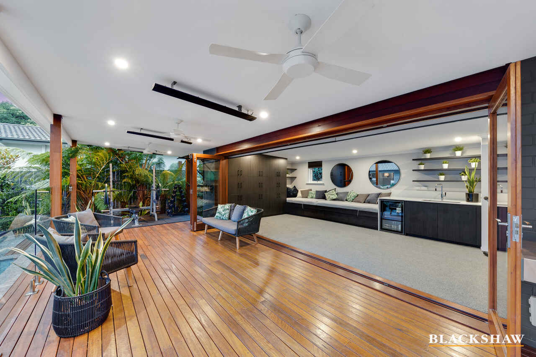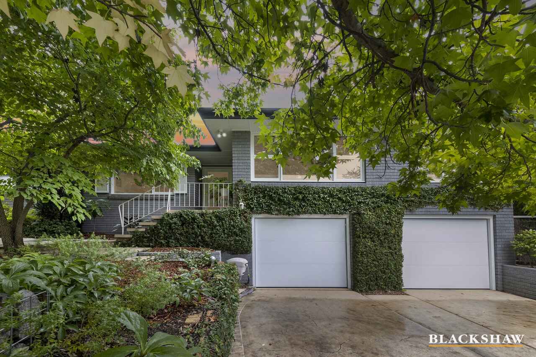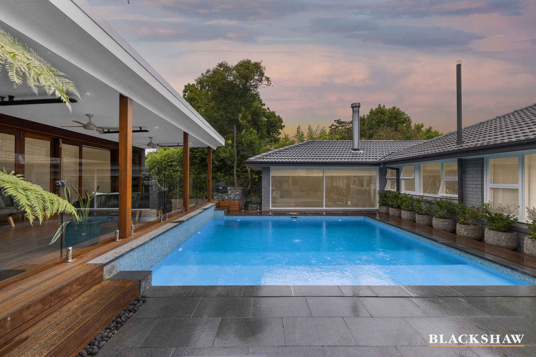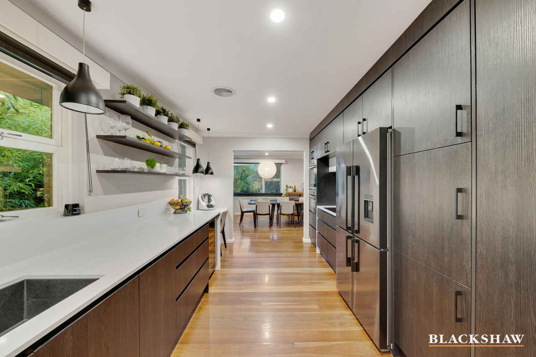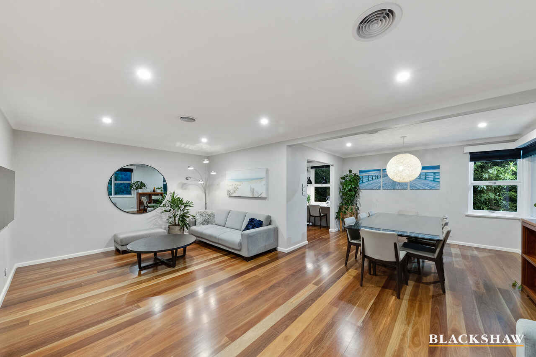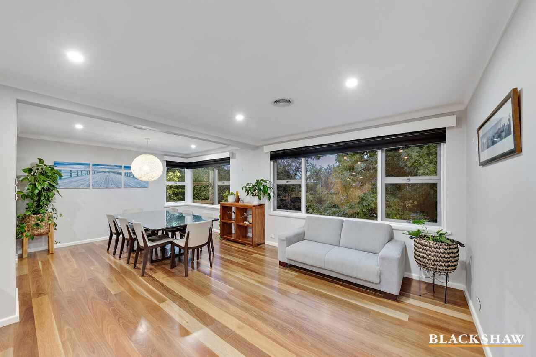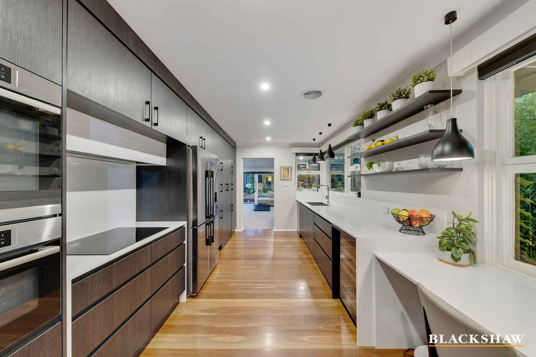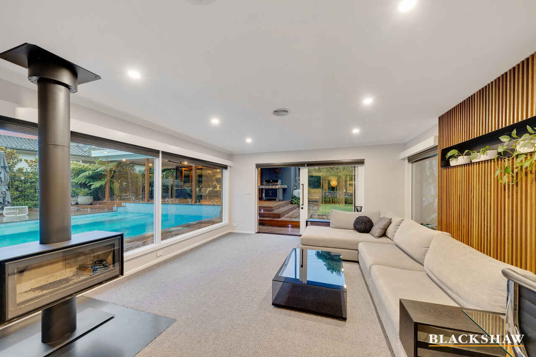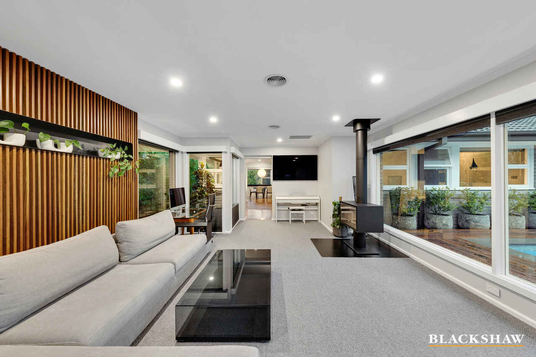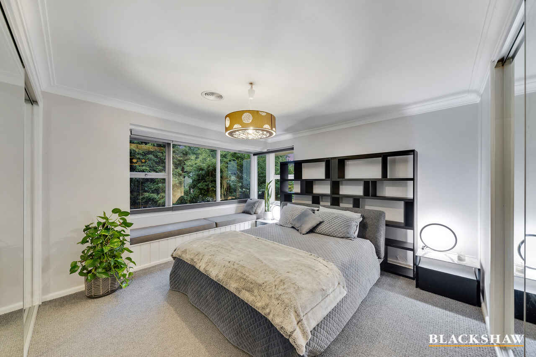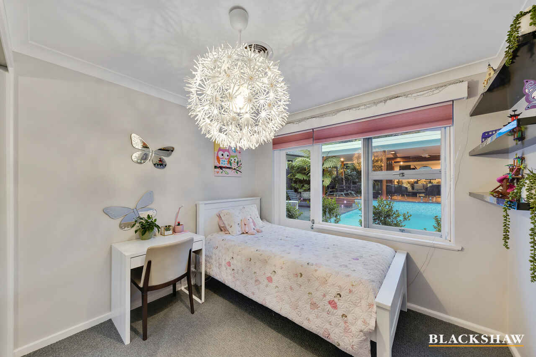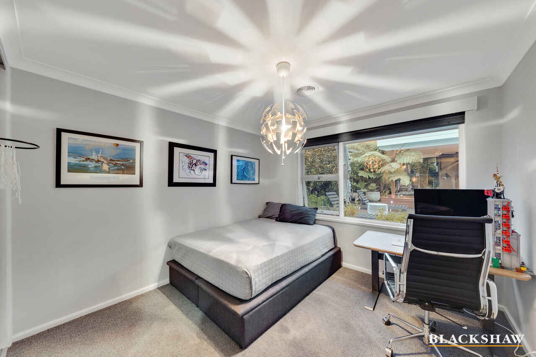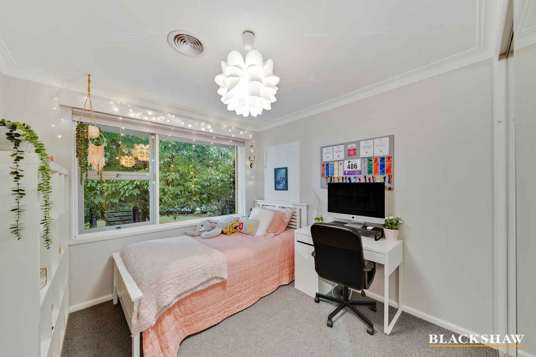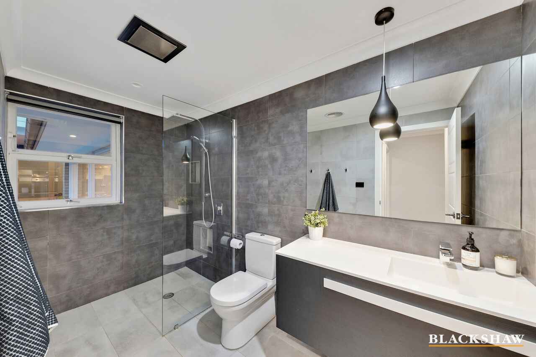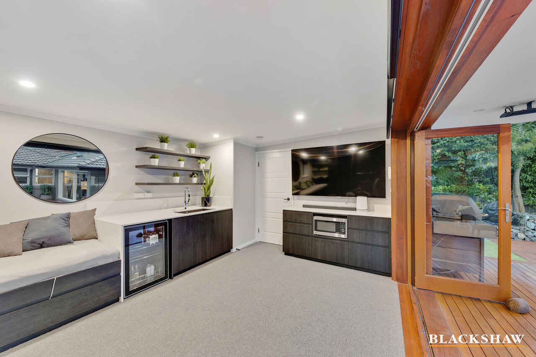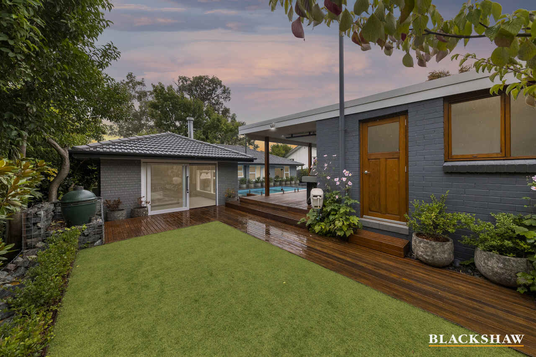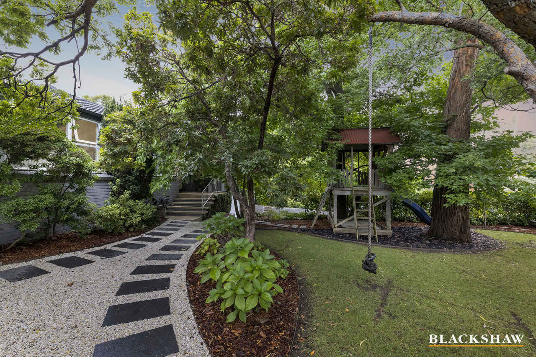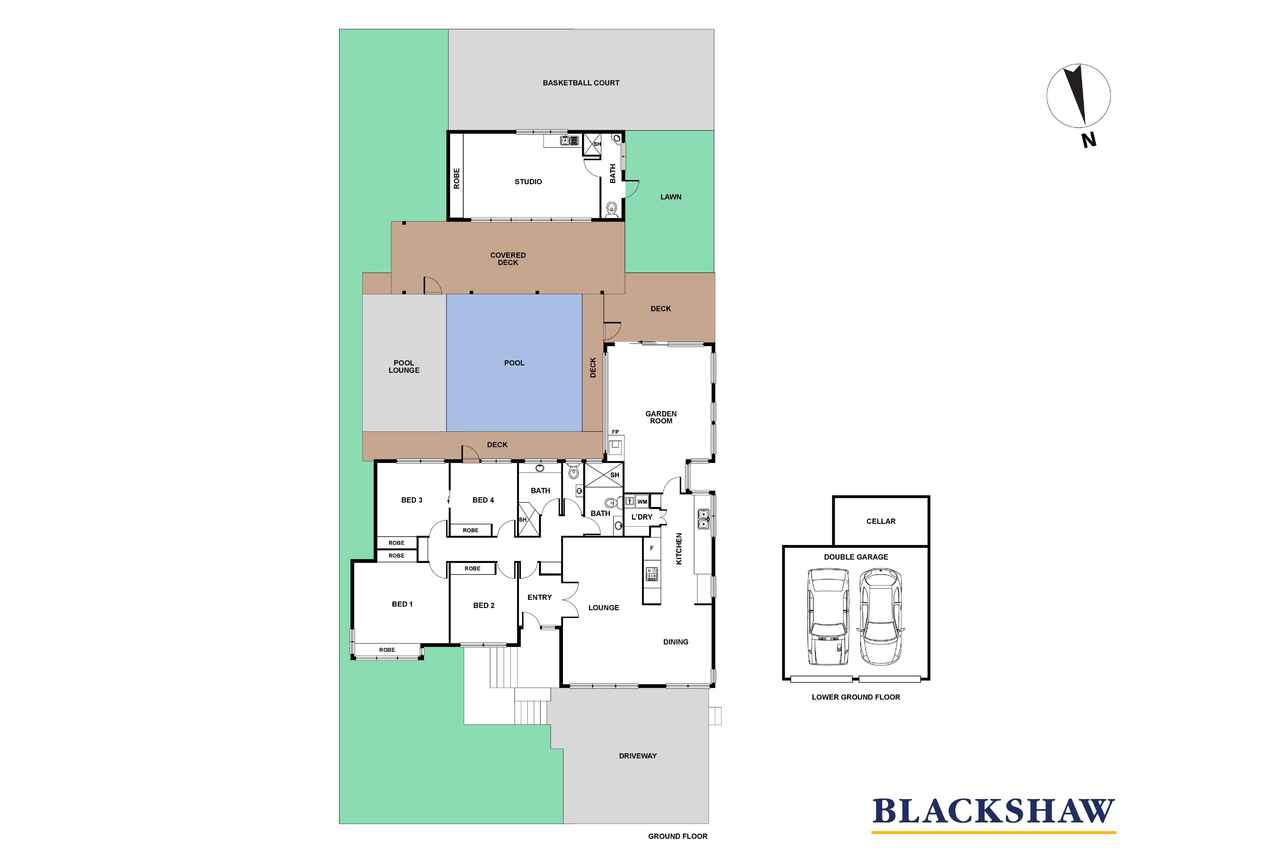Enjoy your holidays at home in this resort-style stunner
Sold
Location
47 Stonehaven Crescent
Deakin ACT 2600
Details
4
3
2
EER: 2.5
House
Auction Saturday, 26 Mar 12:00 PM On site
With northerly views over La Trobe Park and a resort-style backyard featuring a sumptuous deck-framed pool, cabana, and self-contained detached poolside studio, this family sanctuary creates an immersive indoor/outdoor experience.
A testament to the transportive qualities an impeccably landscaped pool area fosters, you can bring those cancelled travel plans in-house here and not feel as if you're missing out. Grab a bottle of wine from the 432-bottle cellar and make the dream complete.
If you do need to work from home, it's hard to beat the lifestyle with the extraordinary poolside studio that boasts a kitchenette and lovely bathroom. With built-in storage it's also an option for a rental or accommodating adult children or extended family.
Inside the main home you'll love the impeccably designed contemporary garden/family room both for its light and windows looking out to the pool deck and for its toasty wood combustion fireplace in the winter months. Great family living with an extensive wall of doors that opens out to a three-season alfresco space which is also heated and overlooks the fabulous resort like pool.
Two other entertaining spaces in the open-plan loungeroom and dining room are bright and well-connected to the truly exceptional kitchen where keen chefs will relish the designer configuration, high-end ovens, cooktop, wine fridge, as well as excellent storage, and extensive Caesarstone benchtops.
Bedroom accommodation is generous with an oversize master and all other bedrooms are well-proportioned with plenty of family space. The home also provides two refurbished luxe bathrooms plus a powder room catering well for guests.
This home is central to quality schools, the Deakin Medical Precinct, the Parliamentary Triangle and it's an easy stroll to Red Hill walking trails and the popular Deakin shops where you'll find trendy cafes and shops including the popular Double Shot café, Locale Pizzeria and Sissa Sorella boutique. Its also excellent positioning to numerous Canberra icons.
FEATURES
• Fully renovated four-bedroom home with keyless entry and a self-contained detached studio
• Garden or pool views from every room
• Formal entry with French doors to open-plan lounge and dining
• Designer kitchen with Caesarstone benchtops, concealed pantry, wine fridge, breakfast bar and Miele and Bosch appliances, including double oven
• Four bedrooms, all with built-in wardrobes including an oversized master with a large and lovely window seat
• Two refurbished glamorous family bathrooms, both with rain-head showers and full-height tiles
• Powder room
• European laundry
• Large garden room with access to the pool deck
• Wood combustion fireplace
• Reverse-cycle ducted electric heating and cooling
• Spotted gum timber floors throughout living areas
• Quality wool carpets to bedrooms
• Expansive Spotted gum pool deck surrounding a heated concrete pool with automatic chemical balancing and chlorine-free ionizer
• Granite poolside lounge space
• Freestanding studio with built-in wardrobe, kitchenette, built-in beds, large bathroom and glass bifold doors that open to a huge alfresco dining space complete with radiant heating, ceiling fans and mains gas fitting for barbecue
• Large granite paved area suitable for basketball or netball
• Wine cellar with storage for 432 bottles
• Double garage with new remote doors
• Beautiful, landscaped gardens with Chinese pistachios, dogwoods, magnolias, gabion retaining walls and professional lighting
Read MoreA testament to the transportive qualities an impeccably landscaped pool area fosters, you can bring those cancelled travel plans in-house here and not feel as if you're missing out. Grab a bottle of wine from the 432-bottle cellar and make the dream complete.
If you do need to work from home, it's hard to beat the lifestyle with the extraordinary poolside studio that boasts a kitchenette and lovely bathroom. With built-in storage it's also an option for a rental or accommodating adult children or extended family.
Inside the main home you'll love the impeccably designed contemporary garden/family room both for its light and windows looking out to the pool deck and for its toasty wood combustion fireplace in the winter months. Great family living with an extensive wall of doors that opens out to a three-season alfresco space which is also heated and overlooks the fabulous resort like pool.
Two other entertaining spaces in the open-plan loungeroom and dining room are bright and well-connected to the truly exceptional kitchen where keen chefs will relish the designer configuration, high-end ovens, cooktop, wine fridge, as well as excellent storage, and extensive Caesarstone benchtops.
Bedroom accommodation is generous with an oversize master and all other bedrooms are well-proportioned with plenty of family space. The home also provides two refurbished luxe bathrooms plus a powder room catering well for guests.
This home is central to quality schools, the Deakin Medical Precinct, the Parliamentary Triangle and it's an easy stroll to Red Hill walking trails and the popular Deakin shops where you'll find trendy cafes and shops including the popular Double Shot café, Locale Pizzeria and Sissa Sorella boutique. Its also excellent positioning to numerous Canberra icons.
FEATURES
• Fully renovated four-bedroom home with keyless entry and a self-contained detached studio
• Garden or pool views from every room
• Formal entry with French doors to open-plan lounge and dining
• Designer kitchen with Caesarstone benchtops, concealed pantry, wine fridge, breakfast bar and Miele and Bosch appliances, including double oven
• Four bedrooms, all with built-in wardrobes including an oversized master with a large and lovely window seat
• Two refurbished glamorous family bathrooms, both with rain-head showers and full-height tiles
• Powder room
• European laundry
• Large garden room with access to the pool deck
• Wood combustion fireplace
• Reverse-cycle ducted electric heating and cooling
• Spotted gum timber floors throughout living areas
• Quality wool carpets to bedrooms
• Expansive Spotted gum pool deck surrounding a heated concrete pool with automatic chemical balancing and chlorine-free ionizer
• Granite poolside lounge space
• Freestanding studio with built-in wardrobe, kitchenette, built-in beds, large bathroom and glass bifold doors that open to a huge alfresco dining space complete with radiant heating, ceiling fans and mains gas fitting for barbecue
• Large granite paved area suitable for basketball or netball
• Wine cellar with storage for 432 bottles
• Double garage with new remote doors
• Beautiful, landscaped gardens with Chinese pistachios, dogwoods, magnolias, gabion retaining walls and professional lighting
Inspect
Contact agent
Listing agents
With northerly views over La Trobe Park and a resort-style backyard featuring a sumptuous deck-framed pool, cabana, and self-contained detached poolside studio, this family sanctuary creates an immersive indoor/outdoor experience.
A testament to the transportive qualities an impeccably landscaped pool area fosters, you can bring those cancelled travel plans in-house here and not feel as if you're missing out. Grab a bottle of wine from the 432-bottle cellar and make the dream complete.
If you do need to work from home, it's hard to beat the lifestyle with the extraordinary poolside studio that boasts a kitchenette and lovely bathroom. With built-in storage it's also an option for a rental or accommodating adult children or extended family.
Inside the main home you'll love the impeccably designed contemporary garden/family room both for its light and windows looking out to the pool deck and for its toasty wood combustion fireplace in the winter months. Great family living with an extensive wall of doors that opens out to a three-season alfresco space which is also heated and overlooks the fabulous resort like pool.
Two other entertaining spaces in the open-plan loungeroom and dining room are bright and well-connected to the truly exceptional kitchen where keen chefs will relish the designer configuration, high-end ovens, cooktop, wine fridge, as well as excellent storage, and extensive Caesarstone benchtops.
Bedroom accommodation is generous with an oversize master and all other bedrooms are well-proportioned with plenty of family space. The home also provides two refurbished luxe bathrooms plus a powder room catering well for guests.
This home is central to quality schools, the Deakin Medical Precinct, the Parliamentary Triangle and it's an easy stroll to Red Hill walking trails and the popular Deakin shops where you'll find trendy cafes and shops including the popular Double Shot café, Locale Pizzeria and Sissa Sorella boutique. Its also excellent positioning to numerous Canberra icons.
FEATURES
• Fully renovated four-bedroom home with keyless entry and a self-contained detached studio
• Garden or pool views from every room
• Formal entry with French doors to open-plan lounge and dining
• Designer kitchen with Caesarstone benchtops, concealed pantry, wine fridge, breakfast bar and Miele and Bosch appliances, including double oven
• Four bedrooms, all with built-in wardrobes including an oversized master with a large and lovely window seat
• Two refurbished glamorous family bathrooms, both with rain-head showers and full-height tiles
• Powder room
• European laundry
• Large garden room with access to the pool deck
• Wood combustion fireplace
• Reverse-cycle ducted electric heating and cooling
• Spotted gum timber floors throughout living areas
• Quality wool carpets to bedrooms
• Expansive Spotted gum pool deck surrounding a heated concrete pool with automatic chemical balancing and chlorine-free ionizer
• Granite poolside lounge space
• Freestanding studio with built-in wardrobe, kitchenette, built-in beds, large bathroom and glass bifold doors that open to a huge alfresco dining space complete with radiant heating, ceiling fans and mains gas fitting for barbecue
• Large granite paved area suitable for basketball or netball
• Wine cellar with storage for 432 bottles
• Double garage with new remote doors
• Beautiful, landscaped gardens with Chinese pistachios, dogwoods, magnolias, gabion retaining walls and professional lighting
Read MoreA testament to the transportive qualities an impeccably landscaped pool area fosters, you can bring those cancelled travel plans in-house here and not feel as if you're missing out. Grab a bottle of wine from the 432-bottle cellar and make the dream complete.
If you do need to work from home, it's hard to beat the lifestyle with the extraordinary poolside studio that boasts a kitchenette and lovely bathroom. With built-in storage it's also an option for a rental or accommodating adult children or extended family.
Inside the main home you'll love the impeccably designed contemporary garden/family room both for its light and windows looking out to the pool deck and for its toasty wood combustion fireplace in the winter months. Great family living with an extensive wall of doors that opens out to a three-season alfresco space which is also heated and overlooks the fabulous resort like pool.
Two other entertaining spaces in the open-plan loungeroom and dining room are bright and well-connected to the truly exceptional kitchen where keen chefs will relish the designer configuration, high-end ovens, cooktop, wine fridge, as well as excellent storage, and extensive Caesarstone benchtops.
Bedroom accommodation is generous with an oversize master and all other bedrooms are well-proportioned with plenty of family space. The home also provides two refurbished luxe bathrooms plus a powder room catering well for guests.
This home is central to quality schools, the Deakin Medical Precinct, the Parliamentary Triangle and it's an easy stroll to Red Hill walking trails and the popular Deakin shops where you'll find trendy cafes and shops including the popular Double Shot café, Locale Pizzeria and Sissa Sorella boutique. Its also excellent positioning to numerous Canberra icons.
FEATURES
• Fully renovated four-bedroom home with keyless entry and a self-contained detached studio
• Garden or pool views from every room
• Formal entry with French doors to open-plan lounge and dining
• Designer kitchen with Caesarstone benchtops, concealed pantry, wine fridge, breakfast bar and Miele and Bosch appliances, including double oven
• Four bedrooms, all with built-in wardrobes including an oversized master with a large and lovely window seat
• Two refurbished glamorous family bathrooms, both with rain-head showers and full-height tiles
• Powder room
• European laundry
• Large garden room with access to the pool deck
• Wood combustion fireplace
• Reverse-cycle ducted electric heating and cooling
• Spotted gum timber floors throughout living areas
• Quality wool carpets to bedrooms
• Expansive Spotted gum pool deck surrounding a heated concrete pool with automatic chemical balancing and chlorine-free ionizer
• Granite poolside lounge space
• Freestanding studio with built-in wardrobe, kitchenette, built-in beds, large bathroom and glass bifold doors that open to a huge alfresco dining space complete with radiant heating, ceiling fans and mains gas fitting for barbecue
• Large granite paved area suitable for basketball or netball
• Wine cellar with storage for 432 bottles
• Double garage with new remote doors
• Beautiful, landscaped gardens with Chinese pistachios, dogwoods, magnolias, gabion retaining walls and professional lighting
Location
47 Stonehaven Crescent
Deakin ACT 2600
Details
4
3
2
EER: 2.5
House
Auction Saturday, 26 Mar 12:00 PM On site
With northerly views over La Trobe Park and a resort-style backyard featuring a sumptuous deck-framed pool, cabana, and self-contained detached poolside studio, this family sanctuary creates an immersive indoor/outdoor experience.
A testament to the transportive qualities an impeccably landscaped pool area fosters, you can bring those cancelled travel plans in-house here and not feel as if you're missing out. Grab a bottle of wine from the 432-bottle cellar and make the dream complete.
If you do need to work from home, it's hard to beat the lifestyle with the extraordinary poolside studio that boasts a kitchenette and lovely bathroom. With built-in storage it's also an option for a rental or accommodating adult children or extended family.
Inside the main home you'll love the impeccably designed contemporary garden/family room both for its light and windows looking out to the pool deck and for its toasty wood combustion fireplace in the winter months. Great family living with an extensive wall of doors that opens out to a three-season alfresco space which is also heated and overlooks the fabulous resort like pool.
Two other entertaining spaces in the open-plan loungeroom and dining room are bright and well-connected to the truly exceptional kitchen where keen chefs will relish the designer configuration, high-end ovens, cooktop, wine fridge, as well as excellent storage, and extensive Caesarstone benchtops.
Bedroom accommodation is generous with an oversize master and all other bedrooms are well-proportioned with plenty of family space. The home also provides two refurbished luxe bathrooms plus a powder room catering well for guests.
This home is central to quality schools, the Deakin Medical Precinct, the Parliamentary Triangle and it's an easy stroll to Red Hill walking trails and the popular Deakin shops where you'll find trendy cafes and shops including the popular Double Shot café, Locale Pizzeria and Sissa Sorella boutique. Its also excellent positioning to numerous Canberra icons.
FEATURES
• Fully renovated four-bedroom home with keyless entry and a self-contained detached studio
• Garden or pool views from every room
• Formal entry with French doors to open-plan lounge and dining
• Designer kitchen with Caesarstone benchtops, concealed pantry, wine fridge, breakfast bar and Miele and Bosch appliances, including double oven
• Four bedrooms, all with built-in wardrobes including an oversized master with a large and lovely window seat
• Two refurbished glamorous family bathrooms, both with rain-head showers and full-height tiles
• Powder room
• European laundry
• Large garden room with access to the pool deck
• Wood combustion fireplace
• Reverse-cycle ducted electric heating and cooling
• Spotted gum timber floors throughout living areas
• Quality wool carpets to bedrooms
• Expansive Spotted gum pool deck surrounding a heated concrete pool with automatic chemical balancing and chlorine-free ionizer
• Granite poolside lounge space
• Freestanding studio with built-in wardrobe, kitchenette, built-in beds, large bathroom and glass bifold doors that open to a huge alfresco dining space complete with radiant heating, ceiling fans and mains gas fitting for barbecue
• Large granite paved area suitable for basketball or netball
• Wine cellar with storage for 432 bottles
• Double garage with new remote doors
• Beautiful, landscaped gardens with Chinese pistachios, dogwoods, magnolias, gabion retaining walls and professional lighting
Read MoreA testament to the transportive qualities an impeccably landscaped pool area fosters, you can bring those cancelled travel plans in-house here and not feel as if you're missing out. Grab a bottle of wine from the 432-bottle cellar and make the dream complete.
If you do need to work from home, it's hard to beat the lifestyle with the extraordinary poolside studio that boasts a kitchenette and lovely bathroom. With built-in storage it's also an option for a rental or accommodating adult children or extended family.
Inside the main home you'll love the impeccably designed contemporary garden/family room both for its light and windows looking out to the pool deck and for its toasty wood combustion fireplace in the winter months. Great family living with an extensive wall of doors that opens out to a three-season alfresco space which is also heated and overlooks the fabulous resort like pool.
Two other entertaining spaces in the open-plan loungeroom and dining room are bright and well-connected to the truly exceptional kitchen where keen chefs will relish the designer configuration, high-end ovens, cooktop, wine fridge, as well as excellent storage, and extensive Caesarstone benchtops.
Bedroom accommodation is generous with an oversize master and all other bedrooms are well-proportioned with plenty of family space. The home also provides two refurbished luxe bathrooms plus a powder room catering well for guests.
This home is central to quality schools, the Deakin Medical Precinct, the Parliamentary Triangle and it's an easy stroll to Red Hill walking trails and the popular Deakin shops where you'll find trendy cafes and shops including the popular Double Shot café, Locale Pizzeria and Sissa Sorella boutique. Its also excellent positioning to numerous Canberra icons.
FEATURES
• Fully renovated four-bedroom home with keyless entry and a self-contained detached studio
• Garden or pool views from every room
• Formal entry with French doors to open-plan lounge and dining
• Designer kitchen with Caesarstone benchtops, concealed pantry, wine fridge, breakfast bar and Miele and Bosch appliances, including double oven
• Four bedrooms, all with built-in wardrobes including an oversized master with a large and lovely window seat
• Two refurbished glamorous family bathrooms, both with rain-head showers and full-height tiles
• Powder room
• European laundry
• Large garden room with access to the pool deck
• Wood combustion fireplace
• Reverse-cycle ducted electric heating and cooling
• Spotted gum timber floors throughout living areas
• Quality wool carpets to bedrooms
• Expansive Spotted gum pool deck surrounding a heated concrete pool with automatic chemical balancing and chlorine-free ionizer
• Granite poolside lounge space
• Freestanding studio with built-in wardrobe, kitchenette, built-in beds, large bathroom and glass bifold doors that open to a huge alfresco dining space complete with radiant heating, ceiling fans and mains gas fitting for barbecue
• Large granite paved area suitable for basketball or netball
• Wine cellar with storage for 432 bottles
• Double garage with new remote doors
• Beautiful, landscaped gardens with Chinese pistachios, dogwoods, magnolias, gabion retaining walls and professional lighting
Inspect
Contact agent


