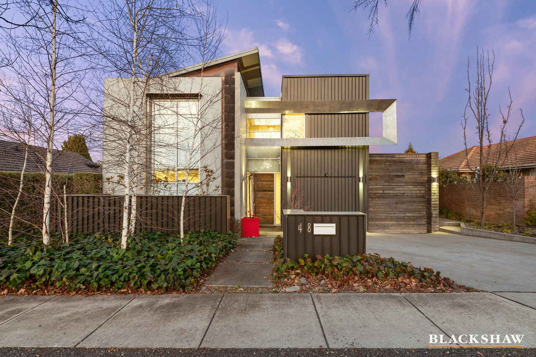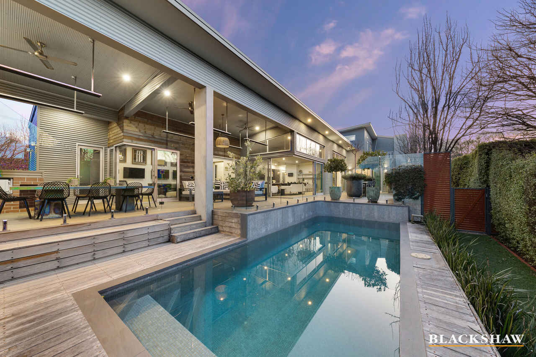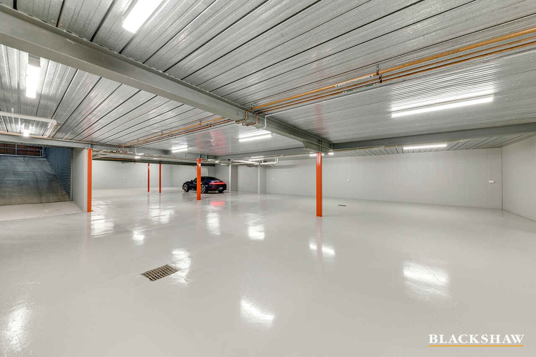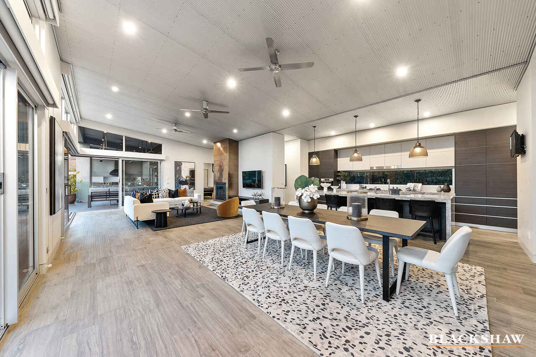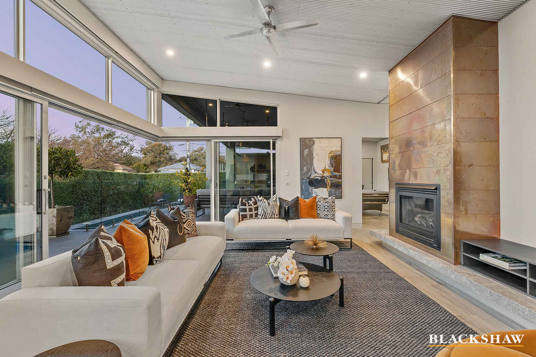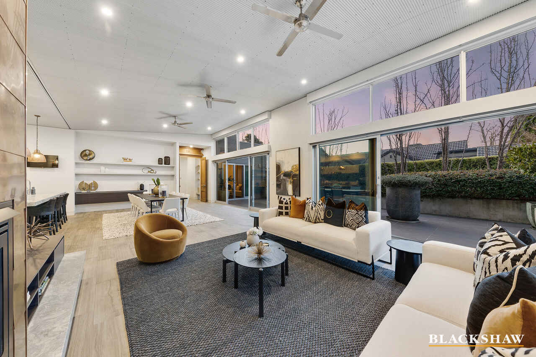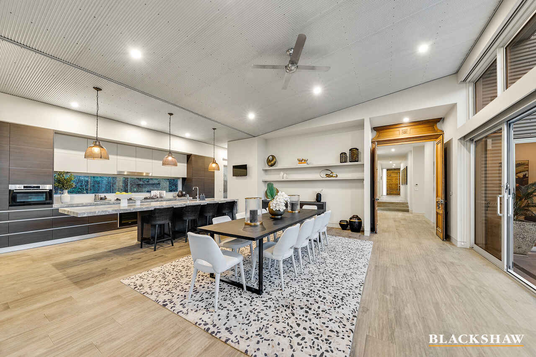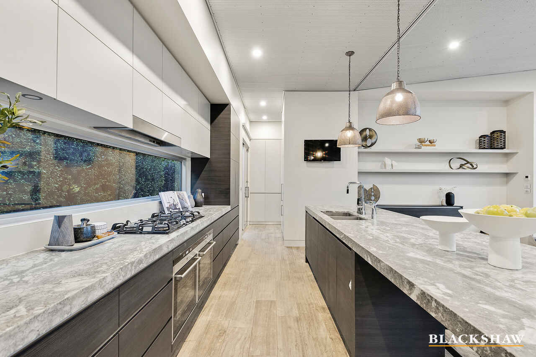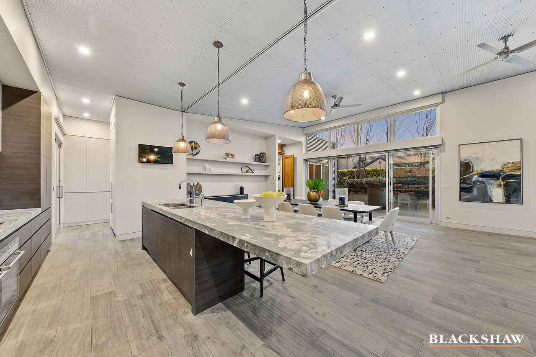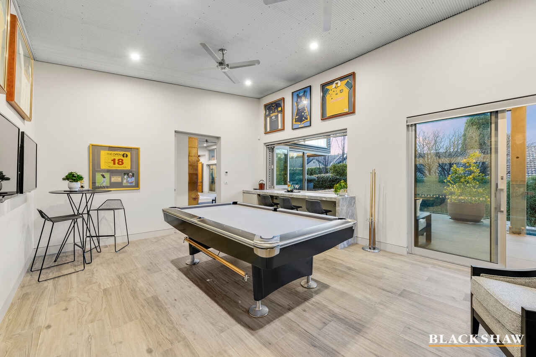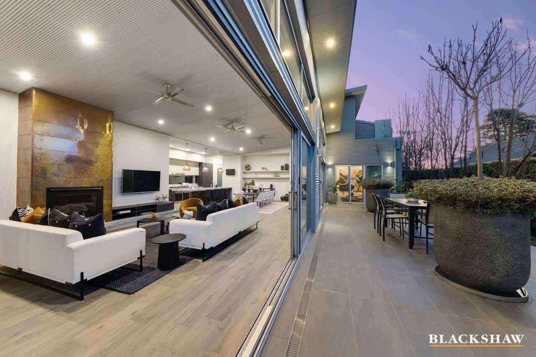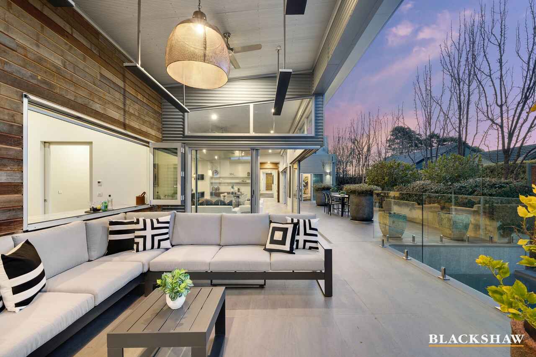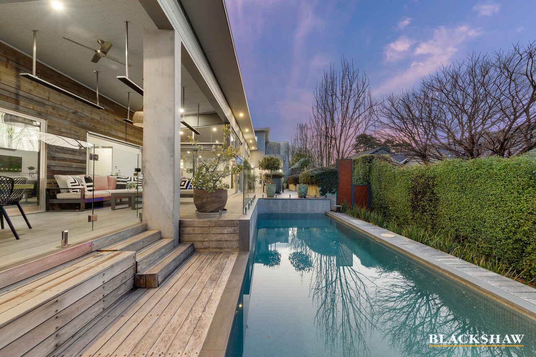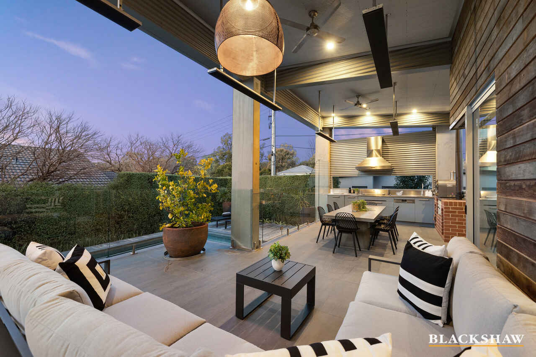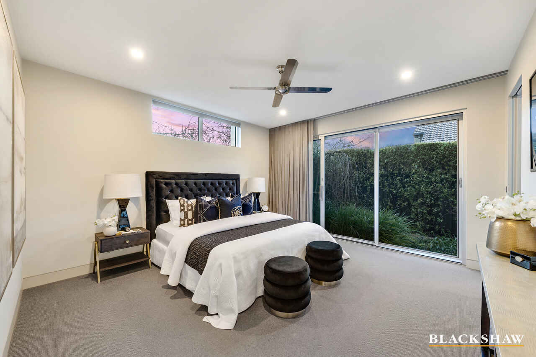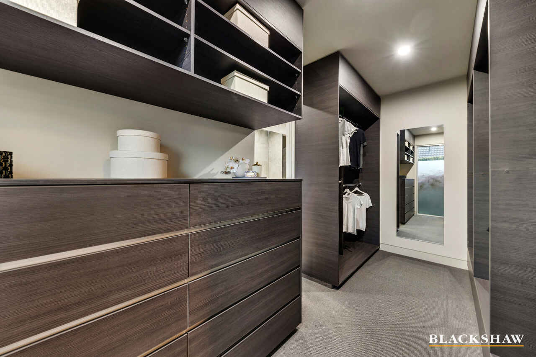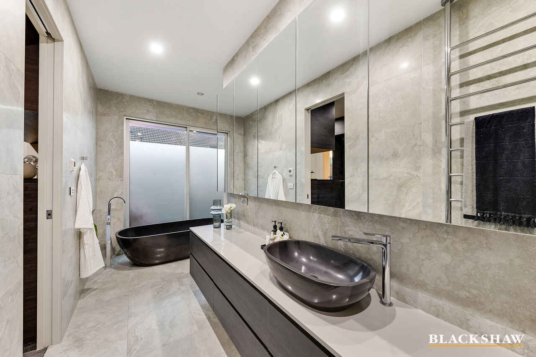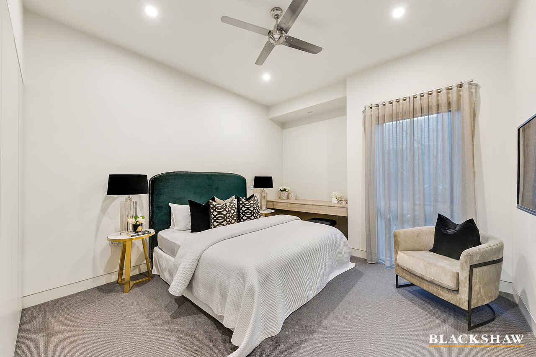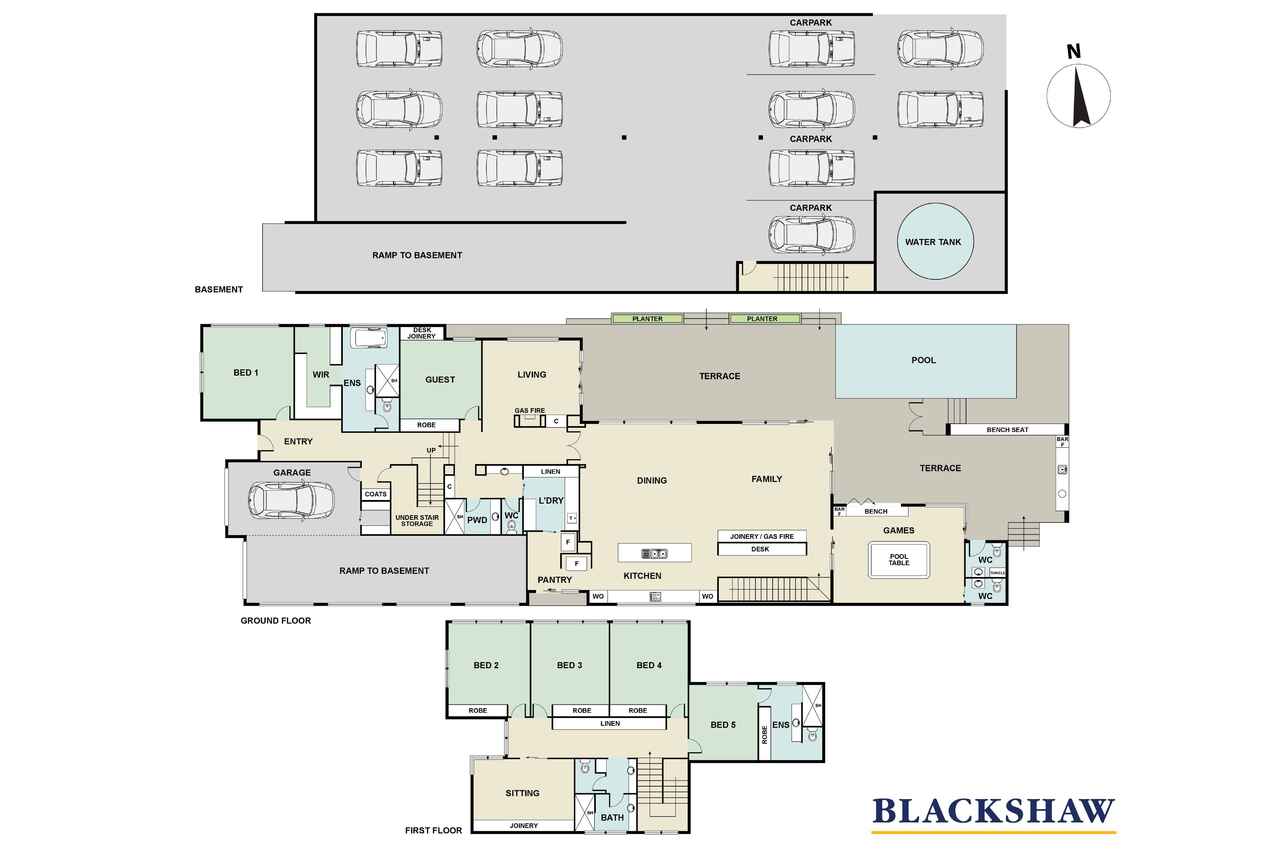Impressive signature residence with 13-car garaging
Sold
Location
48 Musgrave Street
Yarralumla ACT 2600
Details
6
4
13
EER: 4.5
House
Auction Saturday, 10 Sep 01:00 PM On site
From its two-storey 13-car garaging to its 6 king-sized bedrooms, this flawless bespoke home melds singularly unique antique features with no-expense-spared modern appointments to set an international standard for luxury living in Canberra. Set over three levels and designed for unconstrained entertaining, its wraparound poolside terrace, 3 customised loungerooms, noteworthy dining space and dedicated billiard/games room herald this as world-class home of uncompromising quality.
Everything here has been meticulously considered. The spacious billiard room boasts a drinks refrigerator, three wall-mounted televisions, its own powder room and a dry bar with stackable windows leading out to the poolside terrace. The remarkable raked ceiling in the open dining and living space is clad with acoustic metal that dampens sound while providing a stunning canvas for the northerly light that floods in courtesy of vast, retracting glass doors and clerestory windows.
A stunning copper-surround fireplace punches its way to the apex of the ceiling providing an epic focal point rivalled only by the 3m-high French doors dating from the 1800s that close off the living spaces from the bedrooms. The gourmet kitchen with its astonishing 8-seat island bench, 60mm waterfall-edge marble countertop, integrated Liebherr refrigerator and massive walk-through pantry promises an elite cooking experience, while a discreetly positioned triple workstation adjacent offers great flexibility for busy families.
Out on the poolside terrace there are zoned places for entertaining including a covered and heated lounge area and a full outdoor kitchen that features not only a pizza oven, but a lovingly refurbished original Metters "Canberra" wood stove. An exquisite palette of luxe grey marbles, dark cabinetry and fine soft furnishings provide a restful aesthetic in all 6 hotel-style bedrooms. The master's grand walk-through wardrobe and opulent ensuite with soaking tub plus a 400mm rainfall shower promises spa-like sessions.
Commanding a premier address in a leafy street, this home's proximity to Royal Canberra Golf Course is complemented by effortless access to elite schools, the Parliamentary Triangle, boutique shopping and glittering lakeside walking trails.
FEATURES
• Spectacular three-storey contemporary home
• Formal entry with floating marble console
• High ceilings
• 13-car basement parking
• 1-car street-level automated garage
• Open living areas with feature antique timber doors from a French villa
• Second downstairs living room with gas fireplace and access to poolside terrace
• Two luxury ensuite bedrooms
• Two luxury additional full bathrooms
• All bathrooms with underfloor heating, Caesarstone benchtops and Villeroy & Boch sinks
• Three powder rooms including one off pool-deck
• Upstairs teen retreat/TV room with 2 m sliding door
• Views to Telstra Tower from fourth bedroom
• Incredible storage throughout
• Laundry/utility room with dual full-height cabinetry
• Dual-zone air-conditioning and heating upstairs
• Underfloor electric heating downstairs
• Ceiling fans
• Overhead electric heaters and ceiling fans outdoors
• Seamless cavity sliding doors throughout
• Security system with TV loop throughout
• Low-maintenance landscaped gardens with artificial turf, Manchurian Pears, Silver Birch and privacy hedging
• Four water tanks
Read MoreEverything here has been meticulously considered. The spacious billiard room boasts a drinks refrigerator, three wall-mounted televisions, its own powder room and a dry bar with stackable windows leading out to the poolside terrace. The remarkable raked ceiling in the open dining and living space is clad with acoustic metal that dampens sound while providing a stunning canvas for the northerly light that floods in courtesy of vast, retracting glass doors and clerestory windows.
A stunning copper-surround fireplace punches its way to the apex of the ceiling providing an epic focal point rivalled only by the 3m-high French doors dating from the 1800s that close off the living spaces from the bedrooms. The gourmet kitchen with its astonishing 8-seat island bench, 60mm waterfall-edge marble countertop, integrated Liebherr refrigerator and massive walk-through pantry promises an elite cooking experience, while a discreetly positioned triple workstation adjacent offers great flexibility for busy families.
Out on the poolside terrace there are zoned places for entertaining including a covered and heated lounge area and a full outdoor kitchen that features not only a pizza oven, but a lovingly refurbished original Metters "Canberra" wood stove. An exquisite palette of luxe grey marbles, dark cabinetry and fine soft furnishings provide a restful aesthetic in all 6 hotel-style bedrooms. The master's grand walk-through wardrobe and opulent ensuite with soaking tub plus a 400mm rainfall shower promises spa-like sessions.
Commanding a premier address in a leafy street, this home's proximity to Royal Canberra Golf Course is complemented by effortless access to elite schools, the Parliamentary Triangle, boutique shopping and glittering lakeside walking trails.
FEATURES
• Spectacular three-storey contemporary home
• Formal entry with floating marble console
• High ceilings
• 13-car basement parking
• 1-car street-level automated garage
• Open living areas with feature antique timber doors from a French villa
• Second downstairs living room with gas fireplace and access to poolside terrace
• Two luxury ensuite bedrooms
• Two luxury additional full bathrooms
• All bathrooms with underfloor heating, Caesarstone benchtops and Villeroy & Boch sinks
• Three powder rooms including one off pool-deck
• Upstairs teen retreat/TV room with 2 m sliding door
• Views to Telstra Tower from fourth bedroom
• Incredible storage throughout
• Laundry/utility room with dual full-height cabinetry
• Dual-zone air-conditioning and heating upstairs
• Underfloor electric heating downstairs
• Ceiling fans
• Overhead electric heaters and ceiling fans outdoors
• Seamless cavity sliding doors throughout
• Security system with TV loop throughout
• Low-maintenance landscaped gardens with artificial turf, Manchurian Pears, Silver Birch and privacy hedging
• Four water tanks
Inspect
Contact agent
Listing agent
From its two-storey 13-car garaging to its 6 king-sized bedrooms, this flawless bespoke home melds singularly unique antique features with no-expense-spared modern appointments to set an international standard for luxury living in Canberra. Set over three levels and designed for unconstrained entertaining, its wraparound poolside terrace, 3 customised loungerooms, noteworthy dining space and dedicated billiard/games room herald this as world-class home of uncompromising quality.
Everything here has been meticulously considered. The spacious billiard room boasts a drinks refrigerator, three wall-mounted televisions, its own powder room and a dry bar with stackable windows leading out to the poolside terrace. The remarkable raked ceiling in the open dining and living space is clad with acoustic metal that dampens sound while providing a stunning canvas for the northerly light that floods in courtesy of vast, retracting glass doors and clerestory windows.
A stunning copper-surround fireplace punches its way to the apex of the ceiling providing an epic focal point rivalled only by the 3m-high French doors dating from the 1800s that close off the living spaces from the bedrooms. The gourmet kitchen with its astonishing 8-seat island bench, 60mm waterfall-edge marble countertop, integrated Liebherr refrigerator and massive walk-through pantry promises an elite cooking experience, while a discreetly positioned triple workstation adjacent offers great flexibility for busy families.
Out on the poolside terrace there are zoned places for entertaining including a covered and heated lounge area and a full outdoor kitchen that features not only a pizza oven, but a lovingly refurbished original Metters "Canberra" wood stove. An exquisite palette of luxe grey marbles, dark cabinetry and fine soft furnishings provide a restful aesthetic in all 6 hotel-style bedrooms. The master's grand walk-through wardrobe and opulent ensuite with soaking tub plus a 400mm rainfall shower promises spa-like sessions.
Commanding a premier address in a leafy street, this home's proximity to Royal Canberra Golf Course is complemented by effortless access to elite schools, the Parliamentary Triangle, boutique shopping and glittering lakeside walking trails.
FEATURES
• Spectacular three-storey contemporary home
• Formal entry with floating marble console
• High ceilings
• 13-car basement parking
• 1-car street-level automated garage
• Open living areas with feature antique timber doors from a French villa
• Second downstairs living room with gas fireplace and access to poolside terrace
• Two luxury ensuite bedrooms
• Two luxury additional full bathrooms
• All bathrooms with underfloor heating, Caesarstone benchtops and Villeroy & Boch sinks
• Three powder rooms including one off pool-deck
• Upstairs teen retreat/TV room with 2 m sliding door
• Views to Telstra Tower from fourth bedroom
• Incredible storage throughout
• Laundry/utility room with dual full-height cabinetry
• Dual-zone air-conditioning and heating upstairs
• Underfloor electric heating downstairs
• Ceiling fans
• Overhead electric heaters and ceiling fans outdoors
• Seamless cavity sliding doors throughout
• Security system with TV loop throughout
• Low-maintenance landscaped gardens with artificial turf, Manchurian Pears, Silver Birch and privacy hedging
• Four water tanks
Read MoreEverything here has been meticulously considered. The spacious billiard room boasts a drinks refrigerator, three wall-mounted televisions, its own powder room and a dry bar with stackable windows leading out to the poolside terrace. The remarkable raked ceiling in the open dining and living space is clad with acoustic metal that dampens sound while providing a stunning canvas for the northerly light that floods in courtesy of vast, retracting glass doors and clerestory windows.
A stunning copper-surround fireplace punches its way to the apex of the ceiling providing an epic focal point rivalled only by the 3m-high French doors dating from the 1800s that close off the living spaces from the bedrooms. The gourmet kitchen with its astonishing 8-seat island bench, 60mm waterfall-edge marble countertop, integrated Liebherr refrigerator and massive walk-through pantry promises an elite cooking experience, while a discreetly positioned triple workstation adjacent offers great flexibility for busy families.
Out on the poolside terrace there are zoned places for entertaining including a covered and heated lounge area and a full outdoor kitchen that features not only a pizza oven, but a lovingly refurbished original Metters "Canberra" wood stove. An exquisite palette of luxe grey marbles, dark cabinetry and fine soft furnishings provide a restful aesthetic in all 6 hotel-style bedrooms. The master's grand walk-through wardrobe and opulent ensuite with soaking tub plus a 400mm rainfall shower promises spa-like sessions.
Commanding a premier address in a leafy street, this home's proximity to Royal Canberra Golf Course is complemented by effortless access to elite schools, the Parliamentary Triangle, boutique shopping and glittering lakeside walking trails.
FEATURES
• Spectacular three-storey contemporary home
• Formal entry with floating marble console
• High ceilings
• 13-car basement parking
• 1-car street-level automated garage
• Open living areas with feature antique timber doors from a French villa
• Second downstairs living room with gas fireplace and access to poolside terrace
• Two luxury ensuite bedrooms
• Two luxury additional full bathrooms
• All bathrooms with underfloor heating, Caesarstone benchtops and Villeroy & Boch sinks
• Three powder rooms including one off pool-deck
• Upstairs teen retreat/TV room with 2 m sliding door
• Views to Telstra Tower from fourth bedroom
• Incredible storage throughout
• Laundry/utility room with dual full-height cabinetry
• Dual-zone air-conditioning and heating upstairs
• Underfloor electric heating downstairs
• Ceiling fans
• Overhead electric heaters and ceiling fans outdoors
• Seamless cavity sliding doors throughout
• Security system with TV loop throughout
• Low-maintenance landscaped gardens with artificial turf, Manchurian Pears, Silver Birch and privacy hedging
• Four water tanks
Location
48 Musgrave Street
Yarralumla ACT 2600
Details
6
4
13
EER: 4.5
House
Auction Saturday, 10 Sep 01:00 PM On site
From its two-storey 13-car garaging to its 6 king-sized bedrooms, this flawless bespoke home melds singularly unique antique features with no-expense-spared modern appointments to set an international standard for luxury living in Canberra. Set over three levels and designed for unconstrained entertaining, its wraparound poolside terrace, 3 customised loungerooms, noteworthy dining space and dedicated billiard/games room herald this as world-class home of uncompromising quality.
Everything here has been meticulously considered. The spacious billiard room boasts a drinks refrigerator, three wall-mounted televisions, its own powder room and a dry bar with stackable windows leading out to the poolside terrace. The remarkable raked ceiling in the open dining and living space is clad with acoustic metal that dampens sound while providing a stunning canvas for the northerly light that floods in courtesy of vast, retracting glass doors and clerestory windows.
A stunning copper-surround fireplace punches its way to the apex of the ceiling providing an epic focal point rivalled only by the 3m-high French doors dating from the 1800s that close off the living spaces from the bedrooms. The gourmet kitchen with its astonishing 8-seat island bench, 60mm waterfall-edge marble countertop, integrated Liebherr refrigerator and massive walk-through pantry promises an elite cooking experience, while a discreetly positioned triple workstation adjacent offers great flexibility for busy families.
Out on the poolside terrace there are zoned places for entertaining including a covered and heated lounge area and a full outdoor kitchen that features not only a pizza oven, but a lovingly refurbished original Metters "Canberra" wood stove. An exquisite palette of luxe grey marbles, dark cabinetry and fine soft furnishings provide a restful aesthetic in all 6 hotel-style bedrooms. The master's grand walk-through wardrobe and opulent ensuite with soaking tub plus a 400mm rainfall shower promises spa-like sessions.
Commanding a premier address in a leafy street, this home's proximity to Royal Canberra Golf Course is complemented by effortless access to elite schools, the Parliamentary Triangle, boutique shopping and glittering lakeside walking trails.
FEATURES
• Spectacular three-storey contemporary home
• Formal entry with floating marble console
• High ceilings
• 13-car basement parking
• 1-car street-level automated garage
• Open living areas with feature antique timber doors from a French villa
• Second downstairs living room with gas fireplace and access to poolside terrace
• Two luxury ensuite bedrooms
• Two luxury additional full bathrooms
• All bathrooms with underfloor heating, Caesarstone benchtops and Villeroy & Boch sinks
• Three powder rooms including one off pool-deck
• Upstairs teen retreat/TV room with 2 m sliding door
• Views to Telstra Tower from fourth bedroom
• Incredible storage throughout
• Laundry/utility room with dual full-height cabinetry
• Dual-zone air-conditioning and heating upstairs
• Underfloor electric heating downstairs
• Ceiling fans
• Overhead electric heaters and ceiling fans outdoors
• Seamless cavity sliding doors throughout
• Security system with TV loop throughout
• Low-maintenance landscaped gardens with artificial turf, Manchurian Pears, Silver Birch and privacy hedging
• Four water tanks
Read MoreEverything here has been meticulously considered. The spacious billiard room boasts a drinks refrigerator, three wall-mounted televisions, its own powder room and a dry bar with stackable windows leading out to the poolside terrace. The remarkable raked ceiling in the open dining and living space is clad with acoustic metal that dampens sound while providing a stunning canvas for the northerly light that floods in courtesy of vast, retracting glass doors and clerestory windows.
A stunning copper-surround fireplace punches its way to the apex of the ceiling providing an epic focal point rivalled only by the 3m-high French doors dating from the 1800s that close off the living spaces from the bedrooms. The gourmet kitchen with its astonishing 8-seat island bench, 60mm waterfall-edge marble countertop, integrated Liebherr refrigerator and massive walk-through pantry promises an elite cooking experience, while a discreetly positioned triple workstation adjacent offers great flexibility for busy families.
Out on the poolside terrace there are zoned places for entertaining including a covered and heated lounge area and a full outdoor kitchen that features not only a pizza oven, but a lovingly refurbished original Metters "Canberra" wood stove. An exquisite palette of luxe grey marbles, dark cabinetry and fine soft furnishings provide a restful aesthetic in all 6 hotel-style bedrooms. The master's grand walk-through wardrobe and opulent ensuite with soaking tub plus a 400mm rainfall shower promises spa-like sessions.
Commanding a premier address in a leafy street, this home's proximity to Royal Canberra Golf Course is complemented by effortless access to elite schools, the Parliamentary Triangle, boutique shopping and glittering lakeside walking trails.
FEATURES
• Spectacular three-storey contemporary home
• Formal entry with floating marble console
• High ceilings
• 13-car basement parking
• 1-car street-level automated garage
• Open living areas with feature antique timber doors from a French villa
• Second downstairs living room with gas fireplace and access to poolside terrace
• Two luxury ensuite bedrooms
• Two luxury additional full bathrooms
• All bathrooms with underfloor heating, Caesarstone benchtops and Villeroy & Boch sinks
• Three powder rooms including one off pool-deck
• Upstairs teen retreat/TV room with 2 m sliding door
• Views to Telstra Tower from fourth bedroom
• Incredible storage throughout
• Laundry/utility room with dual full-height cabinetry
• Dual-zone air-conditioning and heating upstairs
• Underfloor electric heating downstairs
• Ceiling fans
• Overhead electric heaters and ceiling fans outdoors
• Seamless cavity sliding doors throughout
• Security system with TV loop throughout
• Low-maintenance landscaped gardens with artificial turf, Manchurian Pears, Silver Birch and privacy hedging
• Four water tanks
Inspect
Contact agent


