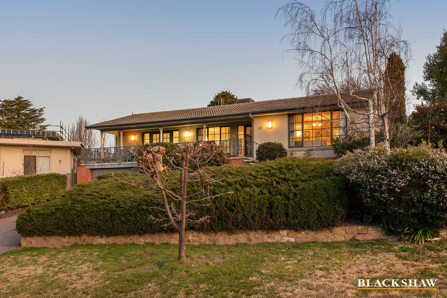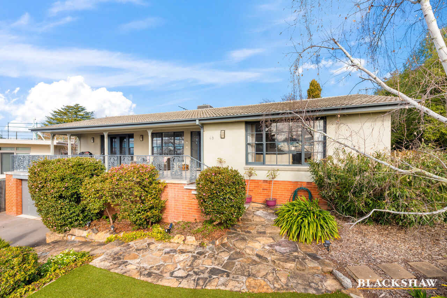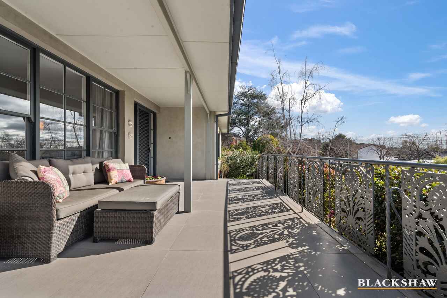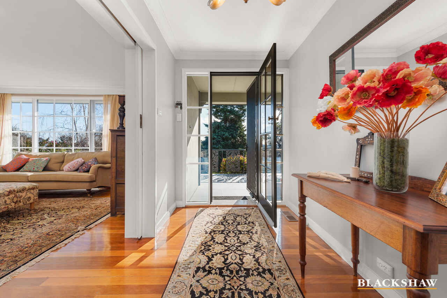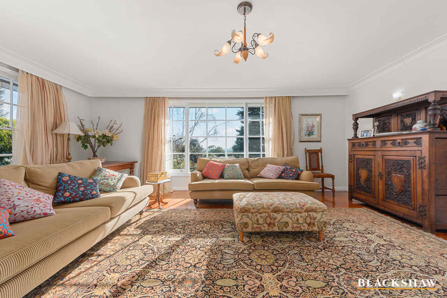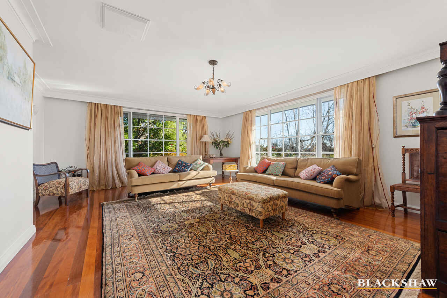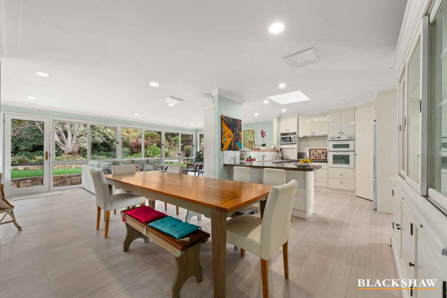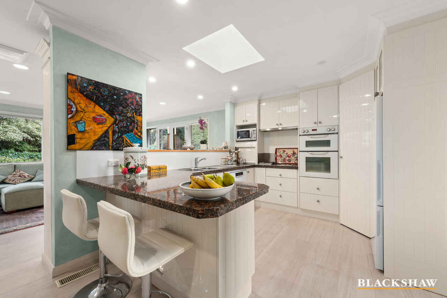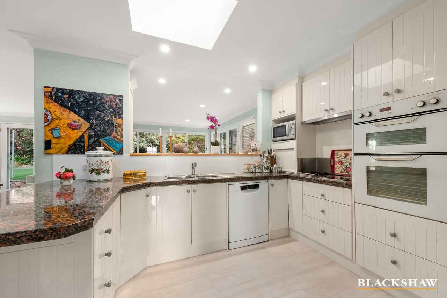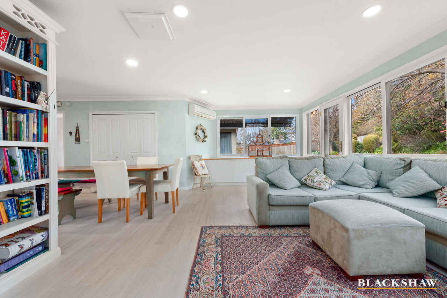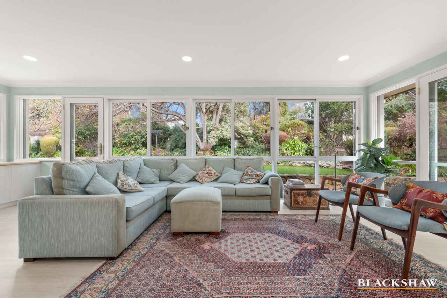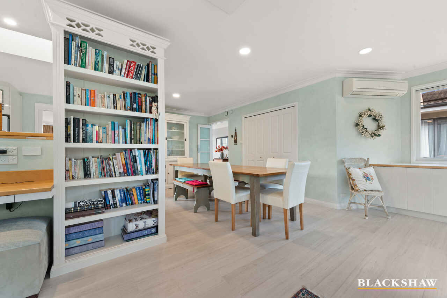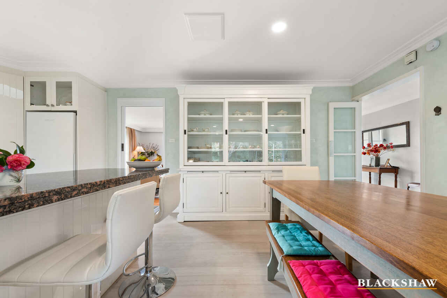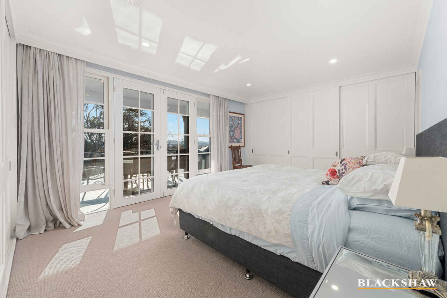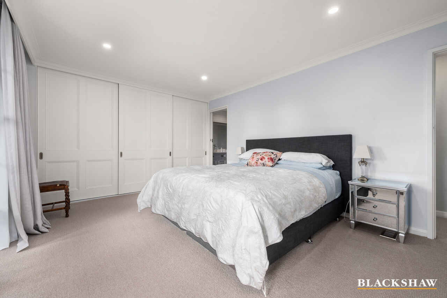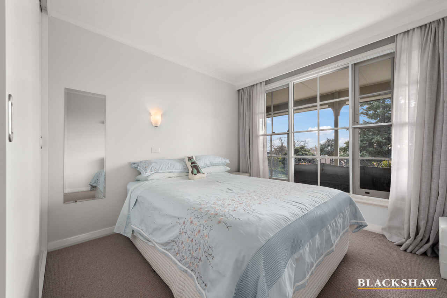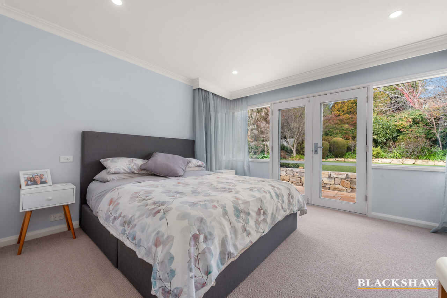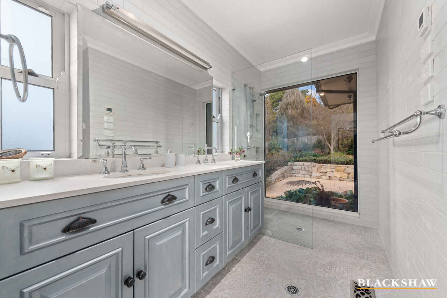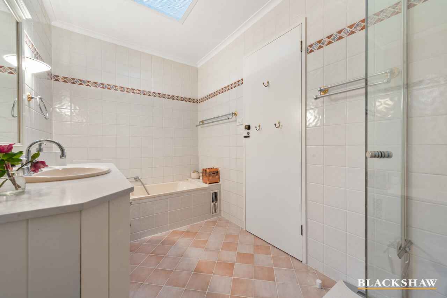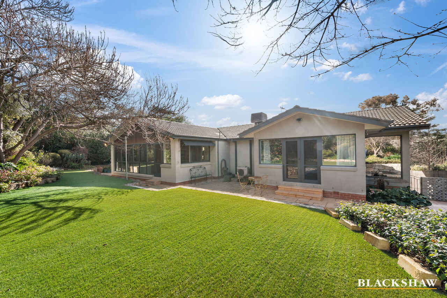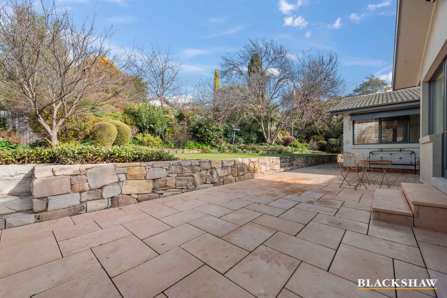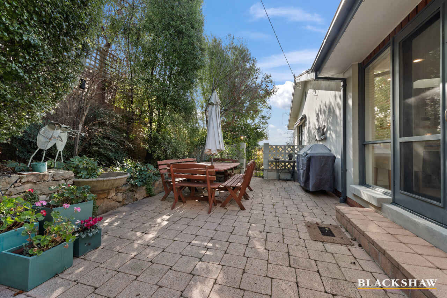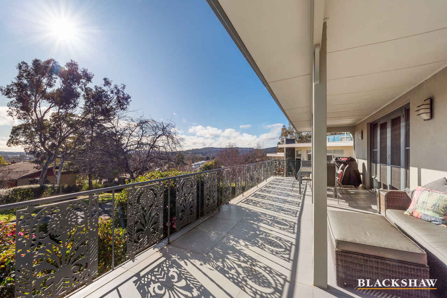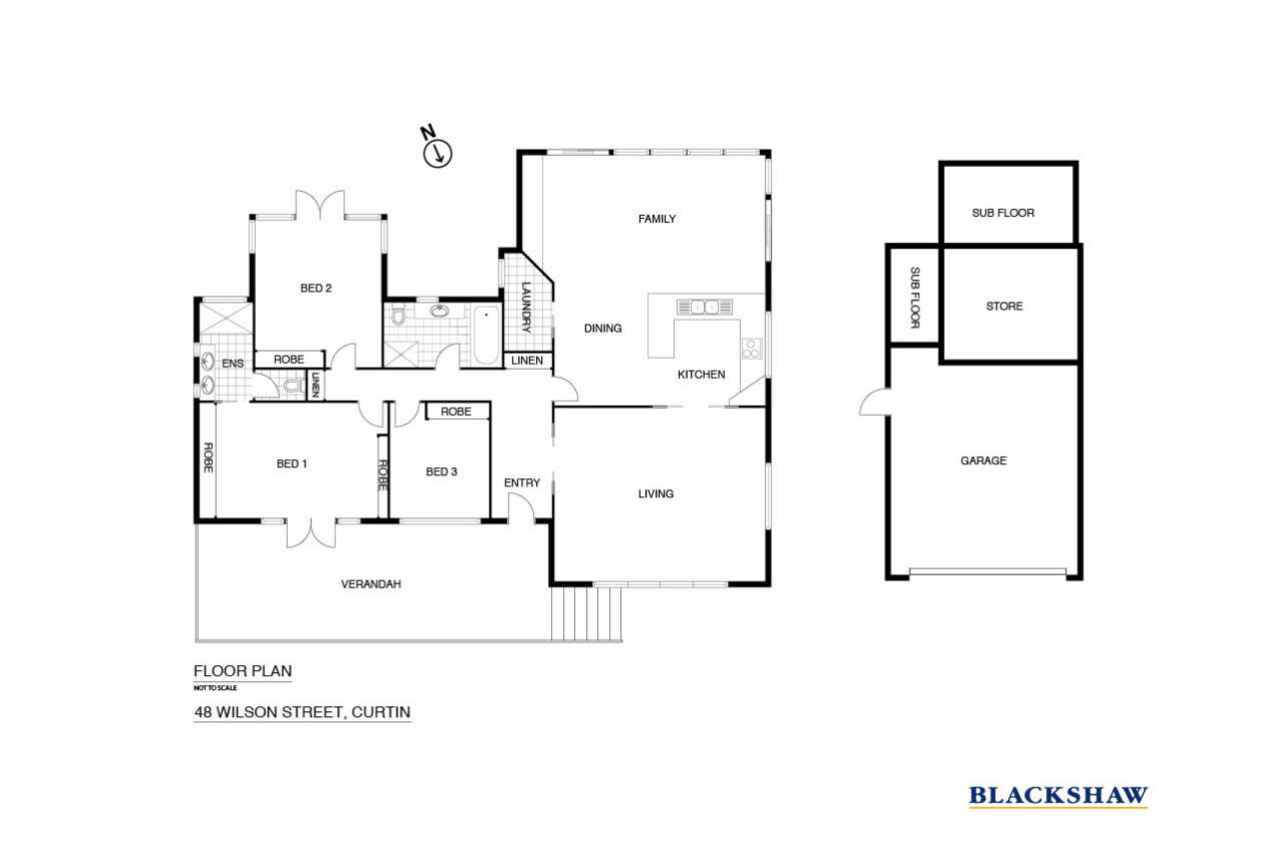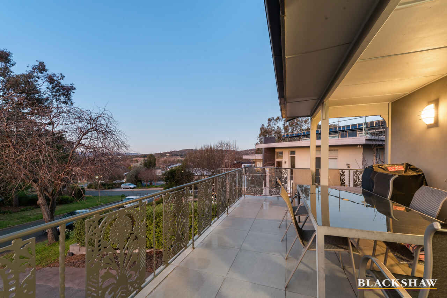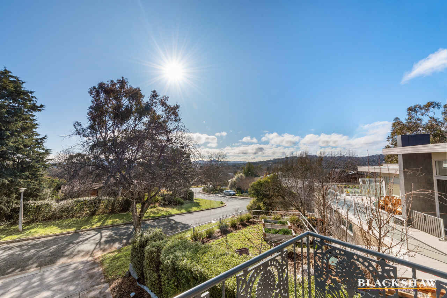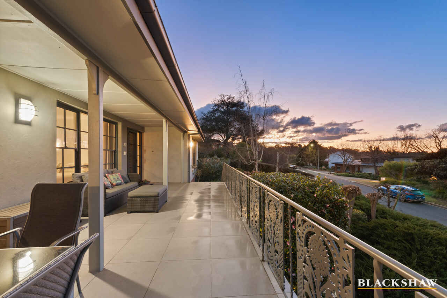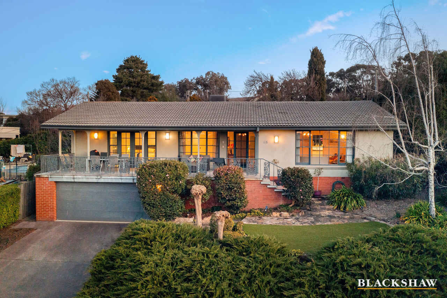North facing with stunning views.
Sold
Location
48 Wilson Street
Curtin ACT 2605
Details
3
2
2
EER: 2.5
House
Auction Saturday, 20 Aug 12:30 PM On site
Land area: | 906 sqm (approx) |
Building size: | 193 sqm (approx) |
Located on an elevated, 906 square meter block, with an amazing north-facing aspect overlooking the valley; this thoughtfully designed family home, nestled high up on Curtin's tightly held ridge, will be sure to tick all the boxes for the buyer looking for their new dream home. This renovated three-bedroom ensuite property is turn-key ready, with pristine finishes and classic charm.
This home is sun filled with three living areas; including an open floor plan informal living and dining areas, a spacious north-facing formal area which captures the winter sun.
The upmarket kitchen features quality granite benchtops and premium appliances throughout. With ample bench and pantry space, it's the perfect area for an avid chef to explore their passion.
The luxurious oversized master bedroom has direct access to the front balcony making it a perfect parents retreat. With an abundance of storage from the two custom designed built-in wardrobes and a new ensuite which features underfloor heating, it will feel like you are stepping into your own oasis.
The two other bedrooms provide spacious accommodation and copious storage with the large built-in wardrobes.
The spacious north facing verandah, is a perfect spot for a morning coffee or entertaining on in the summer evenings.
The low-maintenance rear garden is filled with secluded spaces for entertaining, there is also enough space for an added extension. The secure double garage with internal access provides abundant storage and security.
Nestled in a quiet loop street, this home is perfectly positioned near shops, schools, parks, the local reserve and flows onto arterial roads making for short commutes to the Woden Town Centre and Canberra's CBD.
The home's location is ultra-convenient, providing an opportunity to create a truly enviable lifestyle.
Features:
- Panoramic views of Woden Valley
- Tightly held location
- First time offered to the market in 29 years
- Originally a builders own home
- Immaculate in presentation
- Three-bedroom ensuite home
- Open floor plan living and dining area
- Spacious kitchen with granite bench tops and premium appliances
- Luxurious master bedroom with stunning new ensuite that features underfloor heating
- Two oversized bedrooms with built-in wardrobes
- Generously sized north facing verandah
- Ducted gas heating
- Evaporative cooling
- Split system heating and cooling
- European style laundry
- Double glazing, timber floors
- Double garage with great storage
- Richly planted gardens
- Elevated 906 square meter block with north facing aspect
- Room to extend
Out-Goings
Rates - $5360 per year approx
Land Tax - $8580 per year approx
Read MoreThis home is sun filled with three living areas; including an open floor plan informal living and dining areas, a spacious north-facing formal area which captures the winter sun.
The upmarket kitchen features quality granite benchtops and premium appliances throughout. With ample bench and pantry space, it's the perfect area for an avid chef to explore their passion.
The luxurious oversized master bedroom has direct access to the front balcony making it a perfect parents retreat. With an abundance of storage from the two custom designed built-in wardrobes and a new ensuite which features underfloor heating, it will feel like you are stepping into your own oasis.
The two other bedrooms provide spacious accommodation and copious storage with the large built-in wardrobes.
The spacious north facing verandah, is a perfect spot for a morning coffee or entertaining on in the summer evenings.
The low-maintenance rear garden is filled with secluded spaces for entertaining, there is also enough space for an added extension. The secure double garage with internal access provides abundant storage and security.
Nestled in a quiet loop street, this home is perfectly positioned near shops, schools, parks, the local reserve and flows onto arterial roads making for short commutes to the Woden Town Centre and Canberra's CBD.
The home's location is ultra-convenient, providing an opportunity to create a truly enviable lifestyle.
Features:
- Panoramic views of Woden Valley
- Tightly held location
- First time offered to the market in 29 years
- Originally a builders own home
- Immaculate in presentation
- Three-bedroom ensuite home
- Open floor plan living and dining area
- Spacious kitchen with granite bench tops and premium appliances
- Luxurious master bedroom with stunning new ensuite that features underfloor heating
- Two oversized bedrooms with built-in wardrobes
- Generously sized north facing verandah
- Ducted gas heating
- Evaporative cooling
- Split system heating and cooling
- European style laundry
- Double glazing, timber floors
- Double garage with great storage
- Richly planted gardens
- Elevated 906 square meter block with north facing aspect
- Room to extend
Out-Goings
Rates - $5360 per year approx
Land Tax - $8580 per year approx
Inspect
Contact agent
Listing agent
Located on an elevated, 906 square meter block, with an amazing north-facing aspect overlooking the valley; this thoughtfully designed family home, nestled high up on Curtin's tightly held ridge, will be sure to tick all the boxes for the buyer looking for their new dream home. This renovated three-bedroom ensuite property is turn-key ready, with pristine finishes and classic charm.
This home is sun filled with three living areas; including an open floor plan informal living and dining areas, a spacious north-facing formal area which captures the winter sun.
The upmarket kitchen features quality granite benchtops and premium appliances throughout. With ample bench and pantry space, it's the perfect area for an avid chef to explore their passion.
The luxurious oversized master bedroom has direct access to the front balcony making it a perfect parents retreat. With an abundance of storage from the two custom designed built-in wardrobes and a new ensuite which features underfloor heating, it will feel like you are stepping into your own oasis.
The two other bedrooms provide spacious accommodation and copious storage with the large built-in wardrobes.
The spacious north facing verandah, is a perfect spot for a morning coffee or entertaining on in the summer evenings.
The low-maintenance rear garden is filled with secluded spaces for entertaining, there is also enough space for an added extension. The secure double garage with internal access provides abundant storage and security.
Nestled in a quiet loop street, this home is perfectly positioned near shops, schools, parks, the local reserve and flows onto arterial roads making for short commutes to the Woden Town Centre and Canberra's CBD.
The home's location is ultra-convenient, providing an opportunity to create a truly enviable lifestyle.
Features:
- Panoramic views of Woden Valley
- Tightly held location
- First time offered to the market in 29 years
- Originally a builders own home
- Immaculate in presentation
- Three-bedroom ensuite home
- Open floor plan living and dining area
- Spacious kitchen with granite bench tops and premium appliances
- Luxurious master bedroom with stunning new ensuite that features underfloor heating
- Two oversized bedrooms with built-in wardrobes
- Generously sized north facing verandah
- Ducted gas heating
- Evaporative cooling
- Split system heating and cooling
- European style laundry
- Double glazing, timber floors
- Double garage with great storage
- Richly planted gardens
- Elevated 906 square meter block with north facing aspect
- Room to extend
Out-Goings
Rates - $5360 per year approx
Land Tax - $8580 per year approx
Read MoreThis home is sun filled with three living areas; including an open floor plan informal living and dining areas, a spacious north-facing formal area which captures the winter sun.
The upmarket kitchen features quality granite benchtops and premium appliances throughout. With ample bench and pantry space, it's the perfect area for an avid chef to explore their passion.
The luxurious oversized master bedroom has direct access to the front balcony making it a perfect parents retreat. With an abundance of storage from the two custom designed built-in wardrobes and a new ensuite which features underfloor heating, it will feel like you are stepping into your own oasis.
The two other bedrooms provide spacious accommodation and copious storage with the large built-in wardrobes.
The spacious north facing verandah, is a perfect spot for a morning coffee or entertaining on in the summer evenings.
The low-maintenance rear garden is filled with secluded spaces for entertaining, there is also enough space for an added extension. The secure double garage with internal access provides abundant storage and security.
Nestled in a quiet loop street, this home is perfectly positioned near shops, schools, parks, the local reserve and flows onto arterial roads making for short commutes to the Woden Town Centre and Canberra's CBD.
The home's location is ultra-convenient, providing an opportunity to create a truly enviable lifestyle.
Features:
- Panoramic views of Woden Valley
- Tightly held location
- First time offered to the market in 29 years
- Originally a builders own home
- Immaculate in presentation
- Three-bedroom ensuite home
- Open floor plan living and dining area
- Spacious kitchen with granite bench tops and premium appliances
- Luxurious master bedroom with stunning new ensuite that features underfloor heating
- Two oversized bedrooms with built-in wardrobes
- Generously sized north facing verandah
- Ducted gas heating
- Evaporative cooling
- Split system heating and cooling
- European style laundry
- Double glazing, timber floors
- Double garage with great storage
- Richly planted gardens
- Elevated 906 square meter block with north facing aspect
- Room to extend
Out-Goings
Rates - $5360 per year approx
Land Tax - $8580 per year approx
Location
48 Wilson Street
Curtin ACT 2605
Details
3
2
2
EER: 2.5
House
Auction Saturday, 20 Aug 12:30 PM On site
Land area: | 906 sqm (approx) |
Building size: | 193 sqm (approx) |
Located on an elevated, 906 square meter block, with an amazing north-facing aspect overlooking the valley; this thoughtfully designed family home, nestled high up on Curtin's tightly held ridge, will be sure to tick all the boxes for the buyer looking for their new dream home. This renovated three-bedroom ensuite property is turn-key ready, with pristine finishes and classic charm.
This home is sun filled with three living areas; including an open floor plan informal living and dining areas, a spacious north-facing formal area which captures the winter sun.
The upmarket kitchen features quality granite benchtops and premium appliances throughout. With ample bench and pantry space, it's the perfect area for an avid chef to explore their passion.
The luxurious oversized master bedroom has direct access to the front balcony making it a perfect parents retreat. With an abundance of storage from the two custom designed built-in wardrobes and a new ensuite which features underfloor heating, it will feel like you are stepping into your own oasis.
The two other bedrooms provide spacious accommodation and copious storage with the large built-in wardrobes.
The spacious north facing verandah, is a perfect spot for a morning coffee or entertaining on in the summer evenings.
The low-maintenance rear garden is filled with secluded spaces for entertaining, there is also enough space for an added extension. The secure double garage with internal access provides abundant storage and security.
Nestled in a quiet loop street, this home is perfectly positioned near shops, schools, parks, the local reserve and flows onto arterial roads making for short commutes to the Woden Town Centre and Canberra's CBD.
The home's location is ultra-convenient, providing an opportunity to create a truly enviable lifestyle.
Features:
- Panoramic views of Woden Valley
- Tightly held location
- First time offered to the market in 29 years
- Originally a builders own home
- Immaculate in presentation
- Three-bedroom ensuite home
- Open floor plan living and dining area
- Spacious kitchen with granite bench tops and premium appliances
- Luxurious master bedroom with stunning new ensuite that features underfloor heating
- Two oversized bedrooms with built-in wardrobes
- Generously sized north facing verandah
- Ducted gas heating
- Evaporative cooling
- Split system heating and cooling
- European style laundry
- Double glazing, timber floors
- Double garage with great storage
- Richly planted gardens
- Elevated 906 square meter block with north facing aspect
- Room to extend
Out-Goings
Rates - $5360 per year approx
Land Tax - $8580 per year approx
Read MoreThis home is sun filled with three living areas; including an open floor plan informal living and dining areas, a spacious north-facing formal area which captures the winter sun.
The upmarket kitchen features quality granite benchtops and premium appliances throughout. With ample bench and pantry space, it's the perfect area for an avid chef to explore their passion.
The luxurious oversized master bedroom has direct access to the front balcony making it a perfect parents retreat. With an abundance of storage from the two custom designed built-in wardrobes and a new ensuite which features underfloor heating, it will feel like you are stepping into your own oasis.
The two other bedrooms provide spacious accommodation and copious storage with the large built-in wardrobes.
The spacious north facing verandah, is a perfect spot for a morning coffee or entertaining on in the summer evenings.
The low-maintenance rear garden is filled with secluded spaces for entertaining, there is also enough space for an added extension. The secure double garage with internal access provides abundant storage and security.
Nestled in a quiet loop street, this home is perfectly positioned near shops, schools, parks, the local reserve and flows onto arterial roads making for short commutes to the Woden Town Centre and Canberra's CBD.
The home's location is ultra-convenient, providing an opportunity to create a truly enviable lifestyle.
Features:
- Panoramic views of Woden Valley
- Tightly held location
- First time offered to the market in 29 years
- Originally a builders own home
- Immaculate in presentation
- Three-bedroom ensuite home
- Open floor plan living and dining area
- Spacious kitchen with granite bench tops and premium appliances
- Luxurious master bedroom with stunning new ensuite that features underfloor heating
- Two oversized bedrooms with built-in wardrobes
- Generously sized north facing verandah
- Ducted gas heating
- Evaporative cooling
- Split system heating and cooling
- European style laundry
- Double glazing, timber floors
- Double garage with great storage
- Richly planted gardens
- Elevated 906 square meter block with north facing aspect
- Room to extend
Out-Goings
Rates - $5360 per year approx
Land Tax - $8580 per year approx
Inspect
Contact agent


