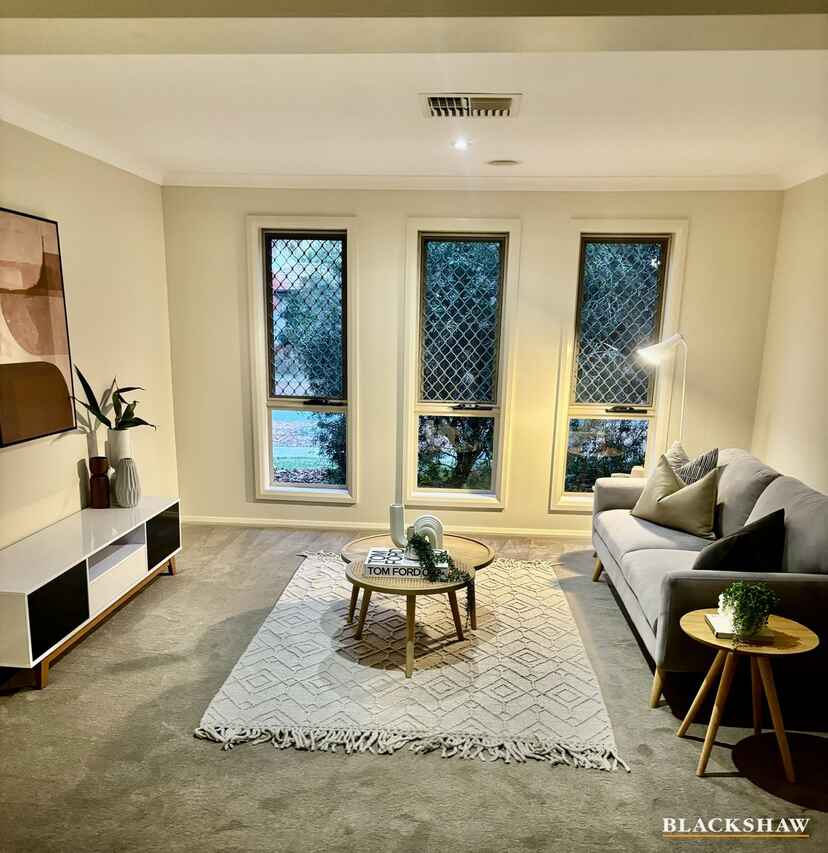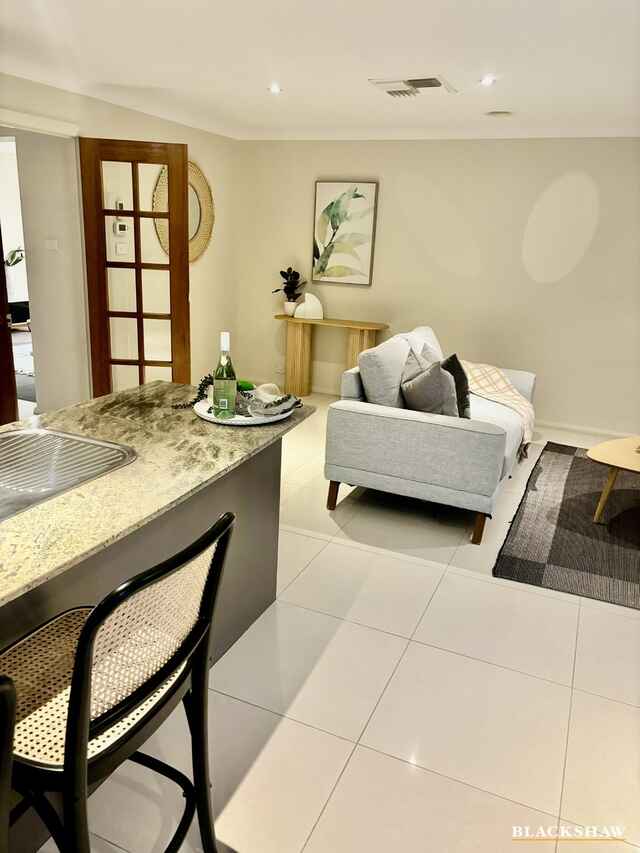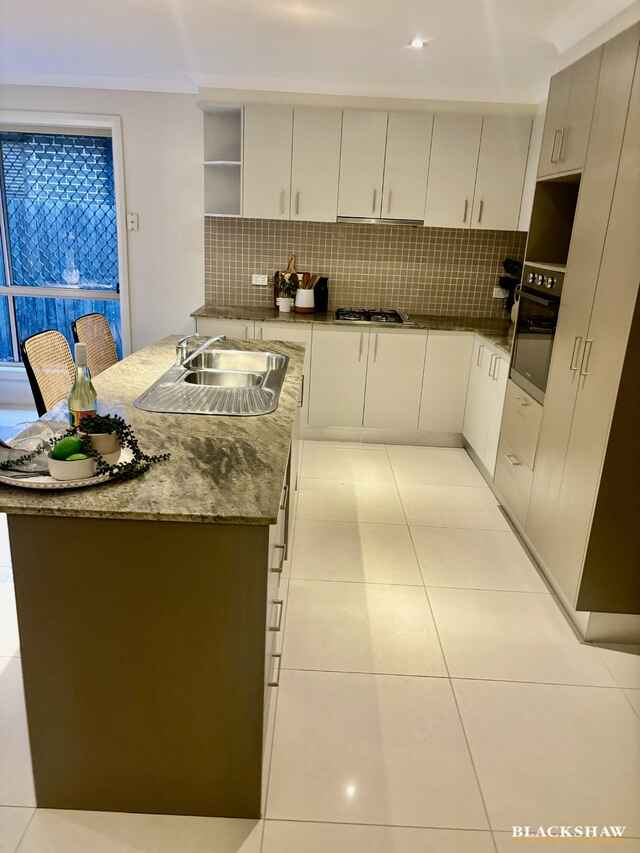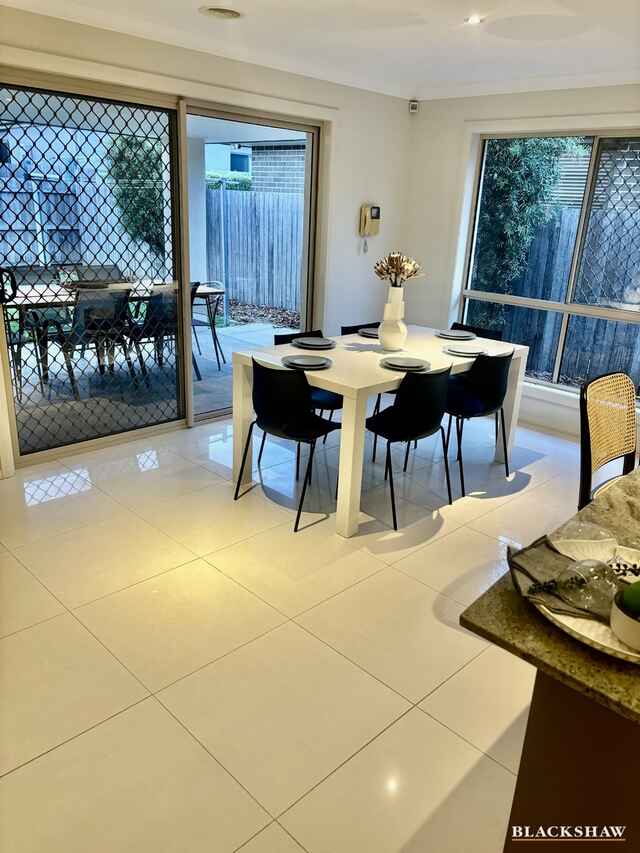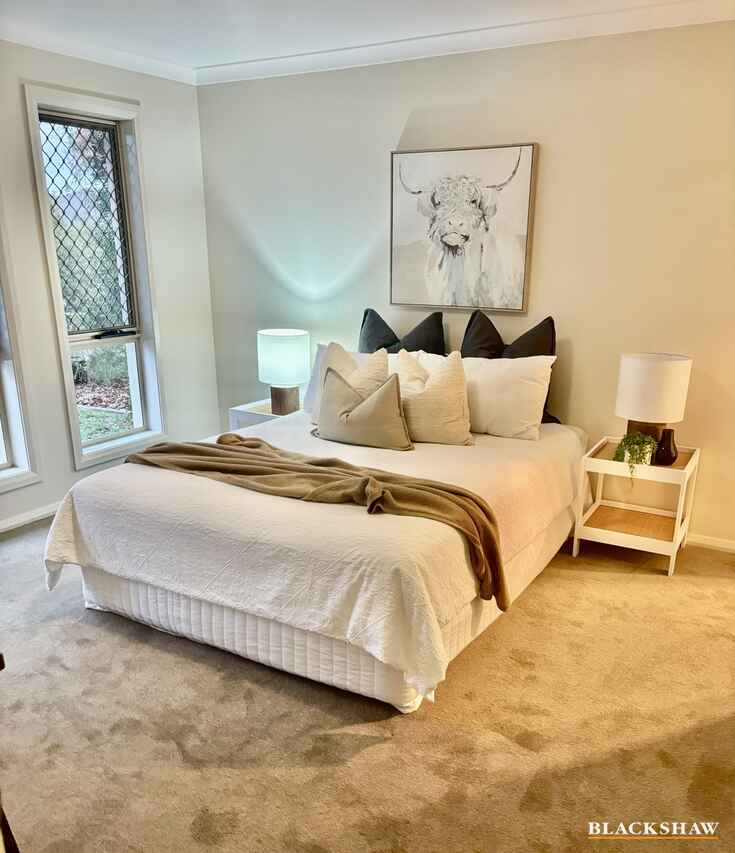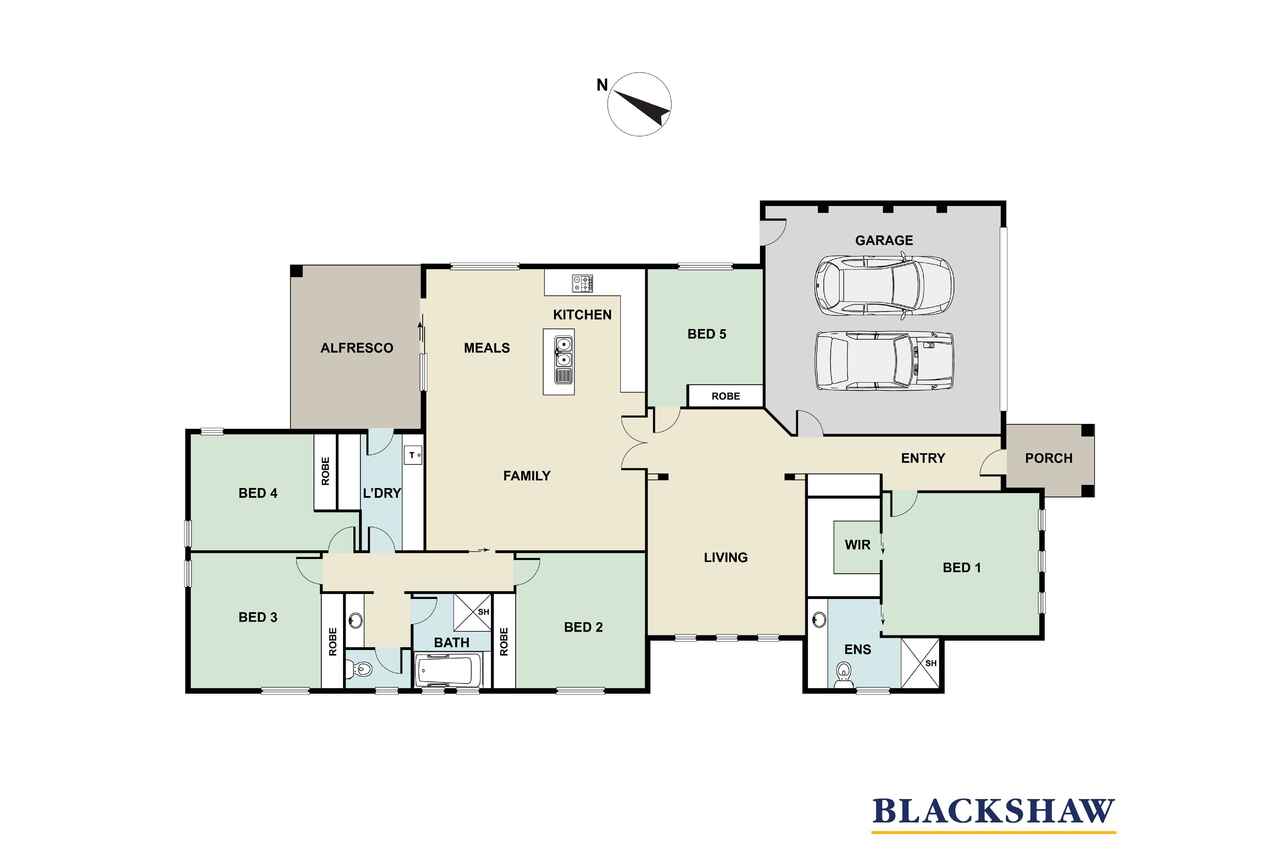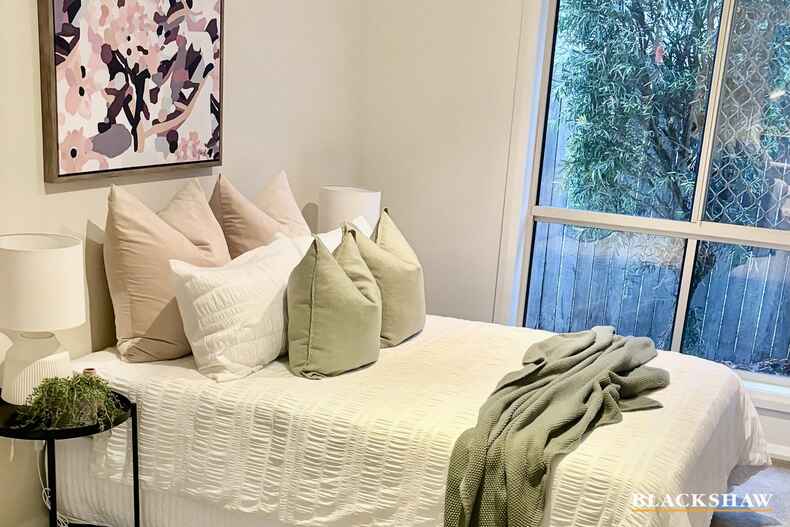Space For Everyone !
Sold
Location
49 Kalianna Street
Harrison ACT 2914
Details
5
2
2
EER: 4.0
House
$1,105,000
There are times when four bedrooms are just not enough, especially as many of us are working from home so often. Having the benefit of that extra bedroom as either a guest bedroom or work/study room is just gold.
The floorplan is exactly what you hoped for. This is a very well-built home, with two very large living areas, plus the benefit of a third living area outside with the pergola. The north and north-east facing orientation of the kitchen and living areas, plus the pergola, will be appreciated during both summer and winter. The kitchen is well placed, as the hub of the home, with sun streaming in at all times of the year, for all the entertaining and family activity that will occur once you move in.
The segregated master bedroom has a ensuite plus a large walk-in robe, with the remaining bedrooms each having built-in robes. The main bathroom has the benefit of an external vanity, which will certainly be appreciated by children competing for bathroom time !
Summers will be cool and winters warm in this stylish home as it is fitted with ducted gas heating and evaporative cooling. Freshly painted inside and out, plus with well-maintained easy-care gardens, it will be easy to be tempted on Auction Day.
Look no further - you've found your home.
Features:
- Constructed in 2007
- New Godfrey Hirst carpets
- Freshly painted inside and out
- Single storey five bedroom ensuite home with two living areas
- 5th bedroom could also be a home office/media room
- Separate formal lounge room
- Feature double timber doors to family/meals area
- Separate family room and meals area
- Stainless steel appliances with electric wall oven and gas cook top
- Stone benchtops in kitchen
- Kitchen island and loads of cupboard space
- Breakfast bar
- King sized master bedroom suite segregated from other bedrooms
- Master ensuite and huge walk-in robe
- Three remaining bedrooms each with sliding mirrored built-in robes
- Main bathroom with separate bath and shower and toilet
- External vanity for main bathroom
- Ducted gas heating and evaporative cooling
- Additional AC in family room
- Large laundry with 2m of storage cupboards
- Quality tiling in kitchen and family areas
- Intercom security at entrance
- Low maintenance easy-care gardens
- Double garage with panel lift door
- NBN connected - fibre to the premises (FTTP)
- Private outdoor covered entertainment area
- Side gate access to garden
Living: 183.1m2
Garage: 38.7m2
Pergola: 16m2
Porch: 3.10m2
Total Residence: 240.9m2
Land: 489m²
Land Value: $585,000
Land Rates: $3142 pa
EER: 4
Note: All measurements and figures are approximate.
Read MoreThe floorplan is exactly what you hoped for. This is a very well-built home, with two very large living areas, plus the benefit of a third living area outside with the pergola. The north and north-east facing orientation of the kitchen and living areas, plus the pergola, will be appreciated during both summer and winter. The kitchen is well placed, as the hub of the home, with sun streaming in at all times of the year, for all the entertaining and family activity that will occur once you move in.
The segregated master bedroom has a ensuite plus a large walk-in robe, with the remaining bedrooms each having built-in robes. The main bathroom has the benefit of an external vanity, which will certainly be appreciated by children competing for bathroom time !
Summers will be cool and winters warm in this stylish home as it is fitted with ducted gas heating and evaporative cooling. Freshly painted inside and out, plus with well-maintained easy-care gardens, it will be easy to be tempted on Auction Day.
Look no further - you've found your home.
Features:
- Constructed in 2007
- New Godfrey Hirst carpets
- Freshly painted inside and out
- Single storey five bedroom ensuite home with two living areas
- 5th bedroom could also be a home office/media room
- Separate formal lounge room
- Feature double timber doors to family/meals area
- Separate family room and meals area
- Stainless steel appliances with electric wall oven and gas cook top
- Stone benchtops in kitchen
- Kitchen island and loads of cupboard space
- Breakfast bar
- King sized master bedroom suite segregated from other bedrooms
- Master ensuite and huge walk-in robe
- Three remaining bedrooms each with sliding mirrored built-in robes
- Main bathroom with separate bath and shower and toilet
- External vanity for main bathroom
- Ducted gas heating and evaporative cooling
- Additional AC in family room
- Large laundry with 2m of storage cupboards
- Quality tiling in kitchen and family areas
- Intercom security at entrance
- Low maintenance easy-care gardens
- Double garage with panel lift door
- NBN connected - fibre to the premises (FTTP)
- Private outdoor covered entertainment area
- Side gate access to garden
Living: 183.1m2
Garage: 38.7m2
Pergola: 16m2
Porch: 3.10m2
Total Residence: 240.9m2
Land: 489m²
Land Value: $585,000
Land Rates: $3142 pa
EER: 4
Note: All measurements and figures are approximate.
Inspect
Contact agent
Listing agent
There are times when four bedrooms are just not enough, especially as many of us are working from home so often. Having the benefit of that extra bedroom as either a guest bedroom or work/study room is just gold.
The floorplan is exactly what you hoped for. This is a very well-built home, with two very large living areas, plus the benefit of a third living area outside with the pergola. The north and north-east facing orientation of the kitchen and living areas, plus the pergola, will be appreciated during both summer and winter. The kitchen is well placed, as the hub of the home, with sun streaming in at all times of the year, for all the entertaining and family activity that will occur once you move in.
The segregated master bedroom has a ensuite plus a large walk-in robe, with the remaining bedrooms each having built-in robes. The main bathroom has the benefit of an external vanity, which will certainly be appreciated by children competing for bathroom time !
Summers will be cool and winters warm in this stylish home as it is fitted with ducted gas heating and evaporative cooling. Freshly painted inside and out, plus with well-maintained easy-care gardens, it will be easy to be tempted on Auction Day.
Look no further - you've found your home.
Features:
- Constructed in 2007
- New Godfrey Hirst carpets
- Freshly painted inside and out
- Single storey five bedroom ensuite home with two living areas
- 5th bedroom could also be a home office/media room
- Separate formal lounge room
- Feature double timber doors to family/meals area
- Separate family room and meals area
- Stainless steel appliances with electric wall oven and gas cook top
- Stone benchtops in kitchen
- Kitchen island and loads of cupboard space
- Breakfast bar
- King sized master bedroom suite segregated from other bedrooms
- Master ensuite and huge walk-in robe
- Three remaining bedrooms each with sliding mirrored built-in robes
- Main bathroom with separate bath and shower and toilet
- External vanity for main bathroom
- Ducted gas heating and evaporative cooling
- Additional AC in family room
- Large laundry with 2m of storage cupboards
- Quality tiling in kitchen and family areas
- Intercom security at entrance
- Low maintenance easy-care gardens
- Double garage with panel lift door
- NBN connected - fibre to the premises (FTTP)
- Private outdoor covered entertainment area
- Side gate access to garden
Living: 183.1m2
Garage: 38.7m2
Pergola: 16m2
Porch: 3.10m2
Total Residence: 240.9m2
Land: 489m²
Land Value: $585,000
Land Rates: $3142 pa
EER: 4
Note: All measurements and figures are approximate.
Read MoreThe floorplan is exactly what you hoped for. This is a very well-built home, with two very large living areas, plus the benefit of a third living area outside with the pergola. The north and north-east facing orientation of the kitchen and living areas, plus the pergola, will be appreciated during both summer and winter. The kitchen is well placed, as the hub of the home, with sun streaming in at all times of the year, for all the entertaining and family activity that will occur once you move in.
The segregated master bedroom has a ensuite plus a large walk-in robe, with the remaining bedrooms each having built-in robes. The main bathroom has the benefit of an external vanity, which will certainly be appreciated by children competing for bathroom time !
Summers will be cool and winters warm in this stylish home as it is fitted with ducted gas heating and evaporative cooling. Freshly painted inside and out, plus with well-maintained easy-care gardens, it will be easy to be tempted on Auction Day.
Look no further - you've found your home.
Features:
- Constructed in 2007
- New Godfrey Hirst carpets
- Freshly painted inside and out
- Single storey five bedroom ensuite home with two living areas
- 5th bedroom could also be a home office/media room
- Separate formal lounge room
- Feature double timber doors to family/meals area
- Separate family room and meals area
- Stainless steel appliances with electric wall oven and gas cook top
- Stone benchtops in kitchen
- Kitchen island and loads of cupboard space
- Breakfast bar
- King sized master bedroom suite segregated from other bedrooms
- Master ensuite and huge walk-in robe
- Three remaining bedrooms each with sliding mirrored built-in robes
- Main bathroom with separate bath and shower and toilet
- External vanity for main bathroom
- Ducted gas heating and evaporative cooling
- Additional AC in family room
- Large laundry with 2m of storage cupboards
- Quality tiling in kitchen and family areas
- Intercom security at entrance
- Low maintenance easy-care gardens
- Double garage with panel lift door
- NBN connected - fibre to the premises (FTTP)
- Private outdoor covered entertainment area
- Side gate access to garden
Living: 183.1m2
Garage: 38.7m2
Pergola: 16m2
Porch: 3.10m2
Total Residence: 240.9m2
Land: 489m²
Land Value: $585,000
Land Rates: $3142 pa
EER: 4
Note: All measurements and figures are approximate.
Location
49 Kalianna Street
Harrison ACT 2914
Details
5
2
2
EER: 4.0
House
$1,105,000
There are times when four bedrooms are just not enough, especially as many of us are working from home so often. Having the benefit of that extra bedroom as either a guest bedroom or work/study room is just gold.
The floorplan is exactly what you hoped for. This is a very well-built home, with two very large living areas, plus the benefit of a third living area outside with the pergola. The north and north-east facing orientation of the kitchen and living areas, plus the pergola, will be appreciated during both summer and winter. The kitchen is well placed, as the hub of the home, with sun streaming in at all times of the year, for all the entertaining and family activity that will occur once you move in.
The segregated master bedroom has a ensuite plus a large walk-in robe, with the remaining bedrooms each having built-in robes. The main bathroom has the benefit of an external vanity, which will certainly be appreciated by children competing for bathroom time !
Summers will be cool and winters warm in this stylish home as it is fitted with ducted gas heating and evaporative cooling. Freshly painted inside and out, plus with well-maintained easy-care gardens, it will be easy to be tempted on Auction Day.
Look no further - you've found your home.
Features:
- Constructed in 2007
- New Godfrey Hirst carpets
- Freshly painted inside and out
- Single storey five bedroom ensuite home with two living areas
- 5th bedroom could also be a home office/media room
- Separate formal lounge room
- Feature double timber doors to family/meals area
- Separate family room and meals area
- Stainless steel appliances with electric wall oven and gas cook top
- Stone benchtops in kitchen
- Kitchen island and loads of cupboard space
- Breakfast bar
- King sized master bedroom suite segregated from other bedrooms
- Master ensuite and huge walk-in robe
- Three remaining bedrooms each with sliding mirrored built-in robes
- Main bathroom with separate bath and shower and toilet
- External vanity for main bathroom
- Ducted gas heating and evaporative cooling
- Additional AC in family room
- Large laundry with 2m of storage cupboards
- Quality tiling in kitchen and family areas
- Intercom security at entrance
- Low maintenance easy-care gardens
- Double garage with panel lift door
- NBN connected - fibre to the premises (FTTP)
- Private outdoor covered entertainment area
- Side gate access to garden
Living: 183.1m2
Garage: 38.7m2
Pergola: 16m2
Porch: 3.10m2
Total Residence: 240.9m2
Land: 489m²
Land Value: $585,000
Land Rates: $3142 pa
EER: 4
Note: All measurements and figures are approximate.
Read MoreThe floorplan is exactly what you hoped for. This is a very well-built home, with two very large living areas, plus the benefit of a third living area outside with the pergola. The north and north-east facing orientation of the kitchen and living areas, plus the pergola, will be appreciated during both summer and winter. The kitchen is well placed, as the hub of the home, with sun streaming in at all times of the year, for all the entertaining and family activity that will occur once you move in.
The segregated master bedroom has a ensuite plus a large walk-in robe, with the remaining bedrooms each having built-in robes. The main bathroom has the benefit of an external vanity, which will certainly be appreciated by children competing for bathroom time !
Summers will be cool and winters warm in this stylish home as it is fitted with ducted gas heating and evaporative cooling. Freshly painted inside and out, plus with well-maintained easy-care gardens, it will be easy to be tempted on Auction Day.
Look no further - you've found your home.
Features:
- Constructed in 2007
- New Godfrey Hirst carpets
- Freshly painted inside and out
- Single storey five bedroom ensuite home with two living areas
- 5th bedroom could also be a home office/media room
- Separate formal lounge room
- Feature double timber doors to family/meals area
- Separate family room and meals area
- Stainless steel appliances with electric wall oven and gas cook top
- Stone benchtops in kitchen
- Kitchen island and loads of cupboard space
- Breakfast bar
- King sized master bedroom suite segregated from other bedrooms
- Master ensuite and huge walk-in robe
- Three remaining bedrooms each with sliding mirrored built-in robes
- Main bathroom with separate bath and shower and toilet
- External vanity for main bathroom
- Ducted gas heating and evaporative cooling
- Additional AC in family room
- Large laundry with 2m of storage cupboards
- Quality tiling in kitchen and family areas
- Intercom security at entrance
- Low maintenance easy-care gardens
- Double garage with panel lift door
- NBN connected - fibre to the premises (FTTP)
- Private outdoor covered entertainment area
- Side gate access to garden
Living: 183.1m2
Garage: 38.7m2
Pergola: 16m2
Porch: 3.10m2
Total Residence: 240.9m2
Land: 489m²
Land Value: $585,000
Land Rates: $3142 pa
EER: 4
Note: All measurements and figures are approximate.
Inspect
Contact agent


